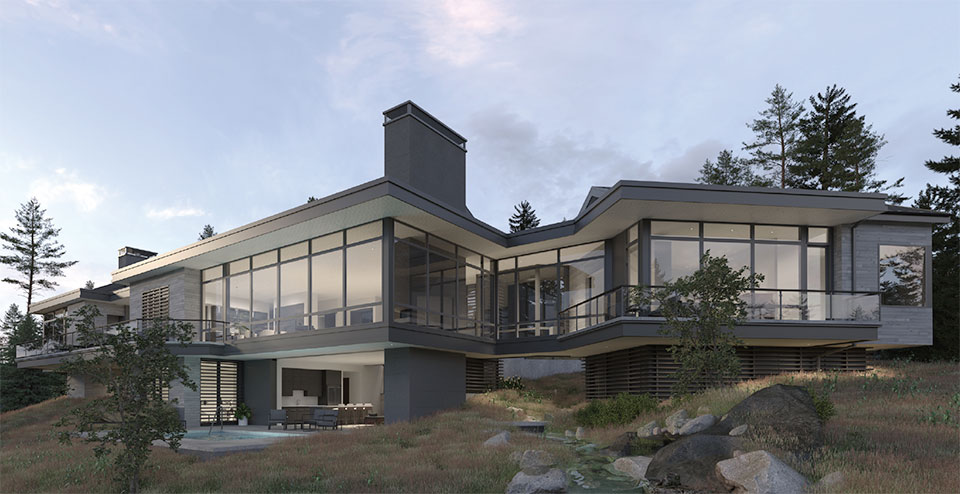RENDERING to REALITY
Using Tech to Revolutionize Custom Home Architecture with Payne Cole Designs
by Cassidy Mantor
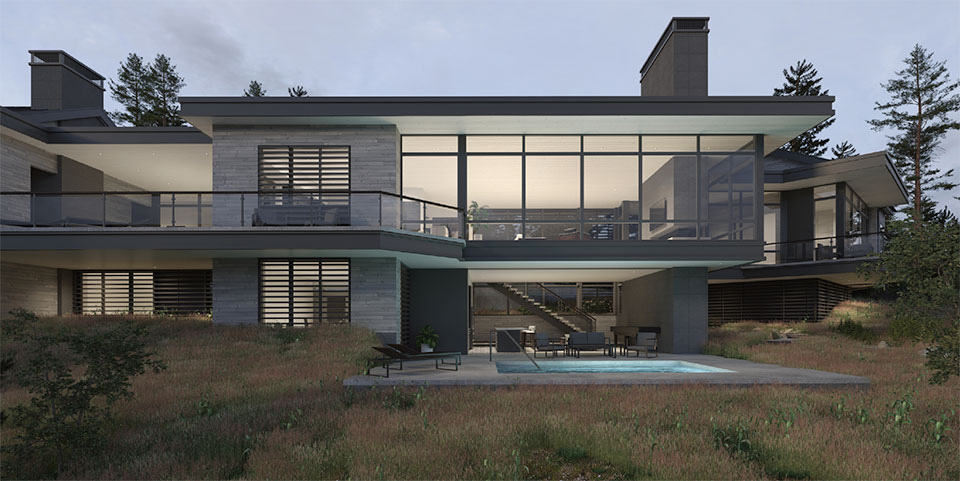
Six weeks. That’s how long it took for one client from Palo Alto, California, to go from a phone call with design-build firm Payne Cole to having plans for their 6,500-square-foot custom home submitted to their architectural review committee. With low roof lines and a clean, modern vibe, the design is what Payne Cole dubbed “homestead modern.” The house is on a lot overlooking Flathead Lake that was complex to design. Unlike other architects and builders who told this client it would be at least a year, Payne Cole was ready to show the owners artist sketch concepts that fit perfectly with their lot within two weeks.
The artist’s sketches were 90% accurate to Payne Cole’s understanding of the client’s vision for their home. Two weeks later, the client had digital renderings and plans in hand that were an almost identical representation of the artist’s sketches. This round of renderings was 95% on track with the client’s vision, down to every tiny detail. In an another two weeks they were approved to start building.
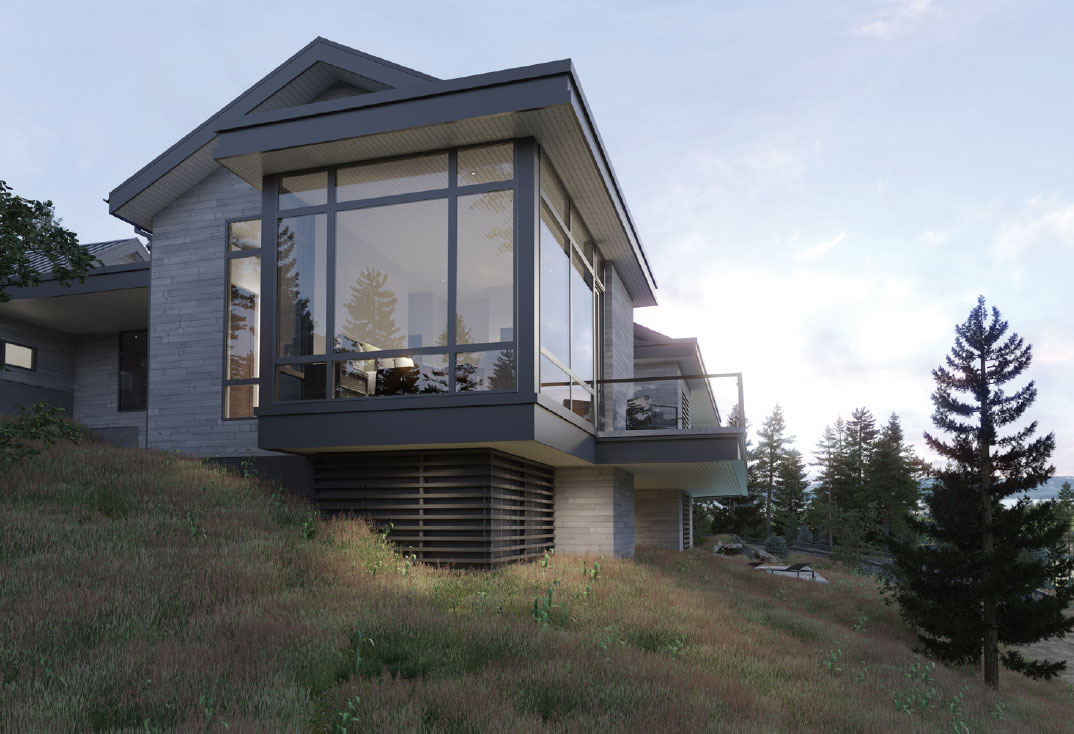
“Seeing their homes in our renderings helps our clients hone in on what they love and also what they don’t like, which cuts the wasted energy that many architects spend trying to fit a client with a house.”
–Nic Cole, Founder, Payne Cole
Payne Cole is the brainchild of Eric Payne, founder of Whitefish, Montana-based nuWest Builders, and Missoula, Montana-based architect Nic Cole, founder of NC Design Studio. The two have worked together on many collaborative projects since 2018 and found a shared affinity for using technologically advanced renderings at early stages of the design process. Now, the architect and builder have completely upended the custom home building industry by showing clients hyper-realistic renderings first. Their goal is to blow their clients away with graphic assets that accurately capture what they’ve imagined for their homes.
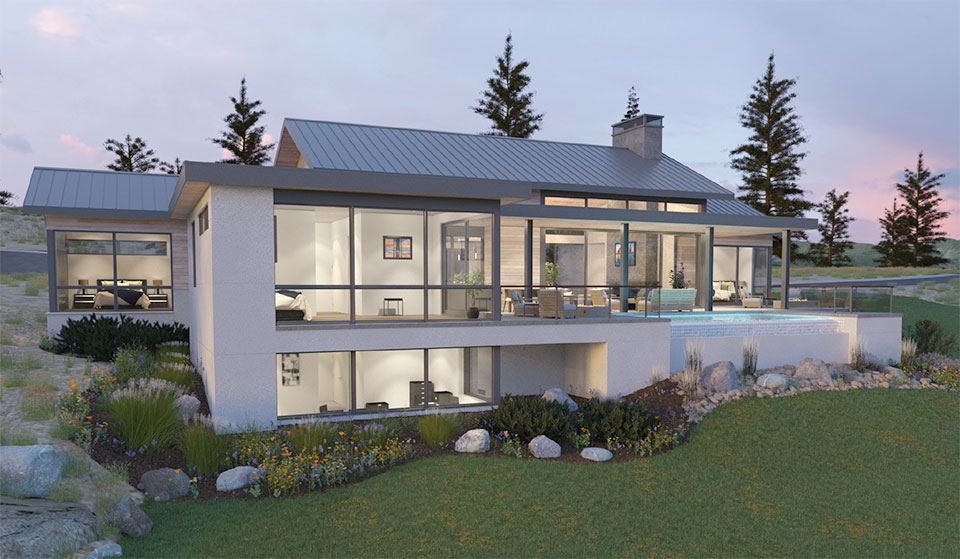
“Seeing their homes in our renderings helps our clients hone in on what they love and also what they don’t like, which cuts the wasted energy that many architects spend trying to fit a client with a house,” says Cole. Detailed 3D renderings are a top priority for Payne Cole so that clients can truly see their home and constructively focus on design, finishes, and structural elements. Payne Cole is technically savvy and with that brings an efficiency that transcends the time-consuming steps typically involved in conventional planning.
Technology is not just a buzzword for Payne Cole. They employ a team of former animators, photographers, videographers, and IT experts who are focused on bringing each project to life. Cole did beautiful renderings before he started working with Payne, but at the time it wasn’t his firm’s primary focus. When they began working together, Payne recognized the value of those renderings and had the technical perspective to know how to tap into that potential. Prior to founding nuWest, Payne owned a tech company and his father was also an engineer for IBM. He has always been particularly attuned to technology.
While AutoCAD, Revit, animation, and CAD add-ons are important tools to create structural plans for engineers and designers, Payne Cole shows their clients more. “We don’t want our clients to have to look at a black and white elevation plan to understand their house,” Cole says. “We want to show them every piece of furniture, lighting, and each selection their designer has made all built out before we even break ground. We want to share full animated videos of projects that show every detail down to landscaping and outdoor lighting from multiple flyover angles to bring that vision to reality.” Cole acknowledges that this is labor-intensive.
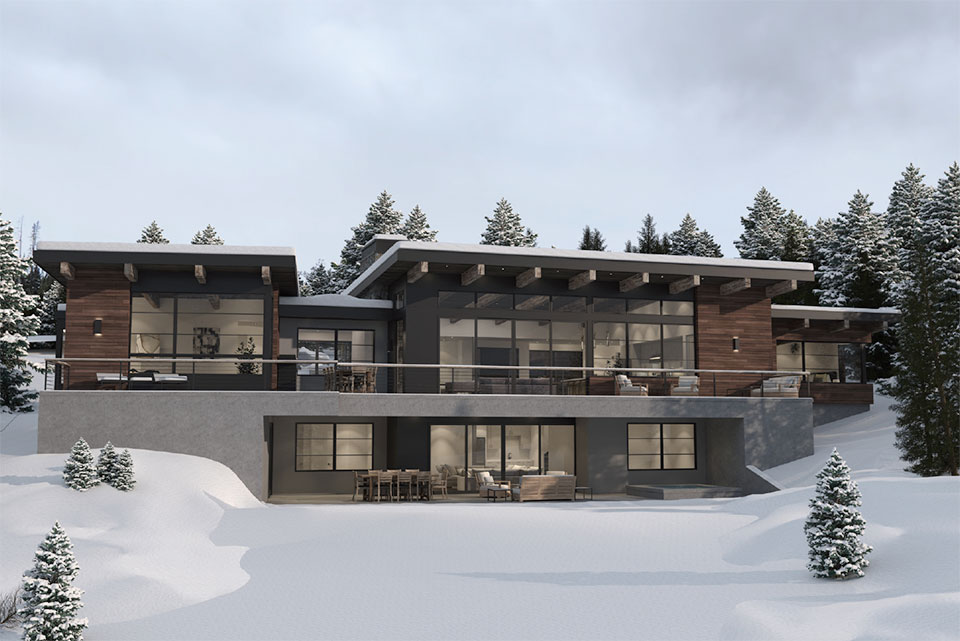
“When we meet with other builders, their response is immediate interest. They’ve never seen anything like it before.”
–Eric Payne, Founder, Payne Cole
Approximately 30 staff architects and construction management experts comprise Payne Cole’s powerhouse team. Payne expects there to be in excess of 40 by summer. He says, “One of our strengths is being able to show other builders, subcontractors, and vendors the client’s vision, and we’re interested in growing this as a team. The past 18 months posed many challenges in hiring people, and we welcome builders and independent architects to join us and become part of our tech-savvy design-build team. It’s easier than trying to do it on your own.” Judging by the response to Cole’s designs, this is the tip of the iceberg. “Nic’s work is impressive,” Payne says. “When we meet with other builders, their response is immediate interest. They’ve never seen anything like it before.”
A year ago, Payne and Cole each had a dozen projects in the design or construction phase that were mostly lake houses on Flathead or Whitefish Lake. They also had some commercial projects in the works. Presently, they have approximately two dozen projects in design or under construction, and another two dozen in design from the Bitterroot Valley to the Flathead Valley. “Nic and I never sleep,” Payne jokes of the many hours they work.
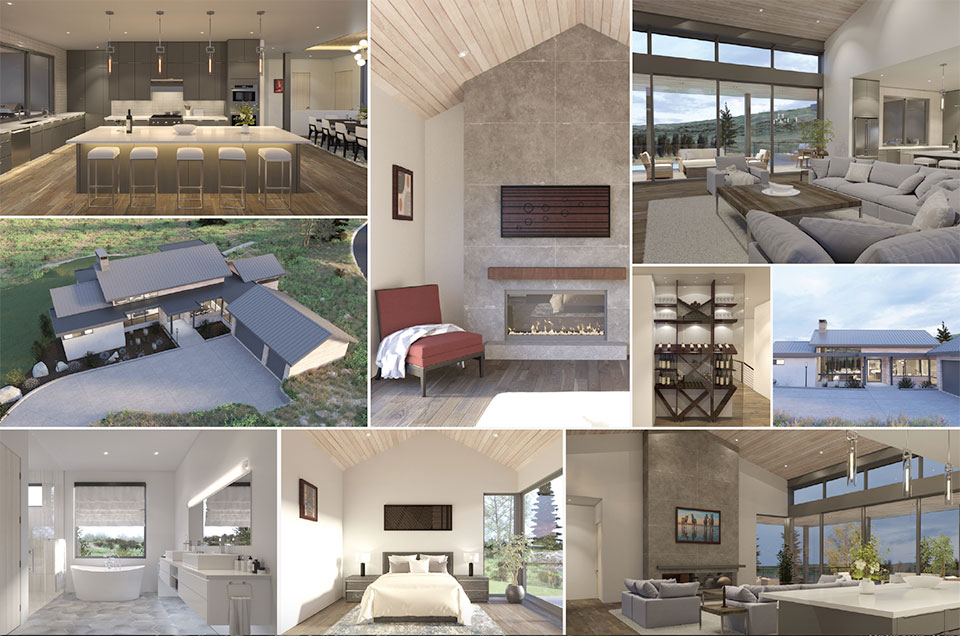
Originally based in Montana’s Flathead and Bitterroot Valleys, Payne Cole is expanding in 2022 to Bozeman, Montana, Park City, Utah, and Jackson Hole, Wyoming. Their goal is to continue entering new markets by partnering with local builders who are ready to bring their clients’ dreams to life by using high-tech solutions that have not been used by the industry before.
“Eric and I discovered how well we work together as a collaborative team and our companies have flourished,” Cole explains of why they formed Payne Cole. nuWest Builders and NC Design Studio have 28 years of combined experience and are trusted names in Western Montana architecture and building. To this day, those companies retain their independence as a testament to their heritage. Together, Payne Cole is one of the largest design-build firms in the region.
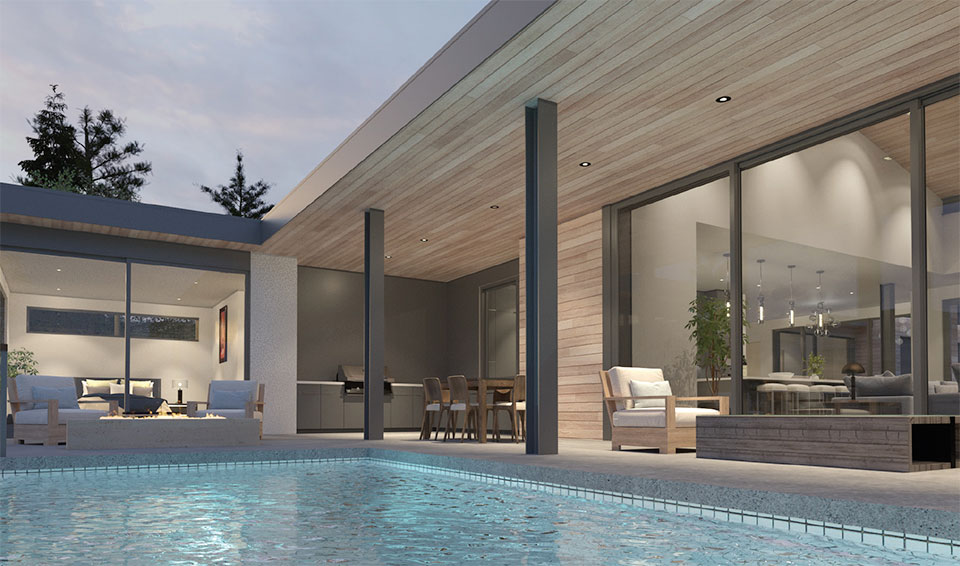
“We are always able to take on new projects, which makes us different,” Payne says. “While other firms won’t start a project for two to three years, we grow as demand requires. We start design immediately, we’ll have a set of concepts in our clients’ hands in two to three weeks, regardless of its size or complexity, and we’ll typically produce construction drawings in 90 days. We’ve enjoyed this amazing, streamlined process and visually focused building concept so much as nuWest Builders that this evolution to a team was a natural one for me and Nic. No client should have to wait a year for their luxury home plan to be created and now we can bring the same operational efficiency and resources to the very best builders in the West.”
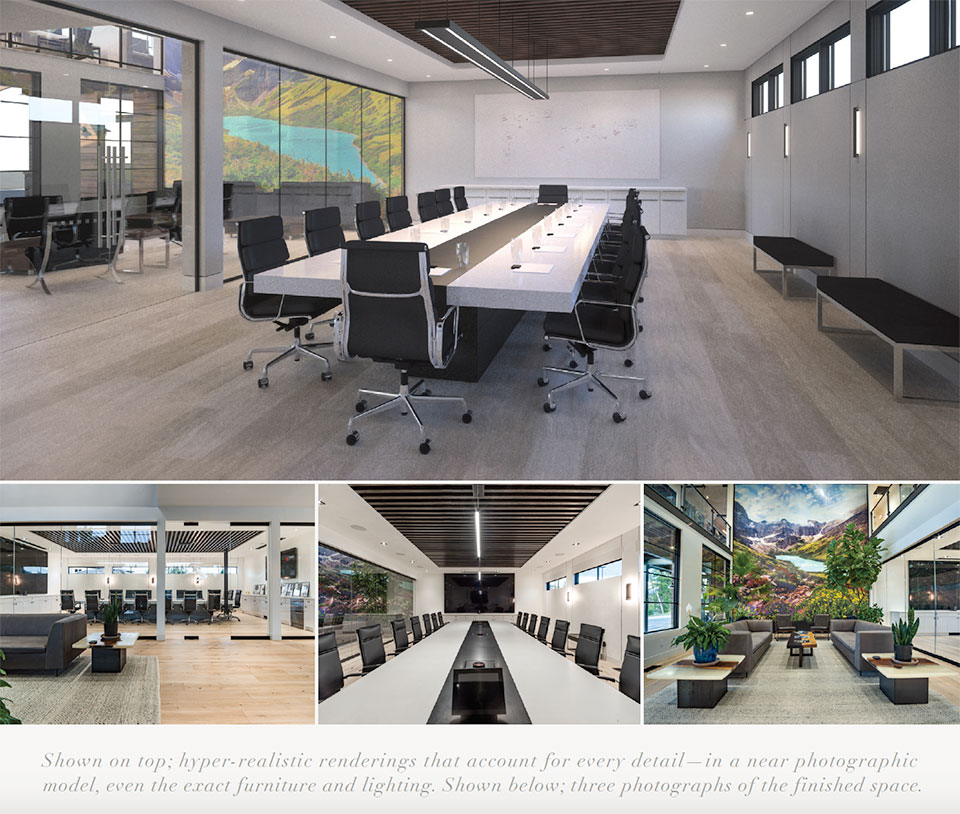
“No client should have to wait a year for their luxury home plan to be created and now we can bring the same operational efficiency and resources to the very best builders in the West.”
–Eric Payne, Founder, Payne Cole
Payne Cole’s custom designs are memorable, and their timelines for completing them are exciting. Both Eric Payne and Nic Cole are good listeners and are goal-oriented. When they have their initial client meeting – either on Zoom or in person – they walk through their website to begin the discussion. They listen to their clients’ comments and begin to create a vision based on how clients respond to certain features in different homes. When they present the renderings to clients, they are often met with a shocked audience.
“We show a lot more than other architects who usually use photos of finished homes that are specific to their style,” says Cole. “Our portfolio does not just have one style. We want each project to suit the client’s personality, and it’s our job to help guide them to give an epic finish to it; first and foremost we listen to them.” How is that epic finish achieved? Payne answers immediately: “Turning every home into a near living and breathing image of what we and the owners envision for it.”
