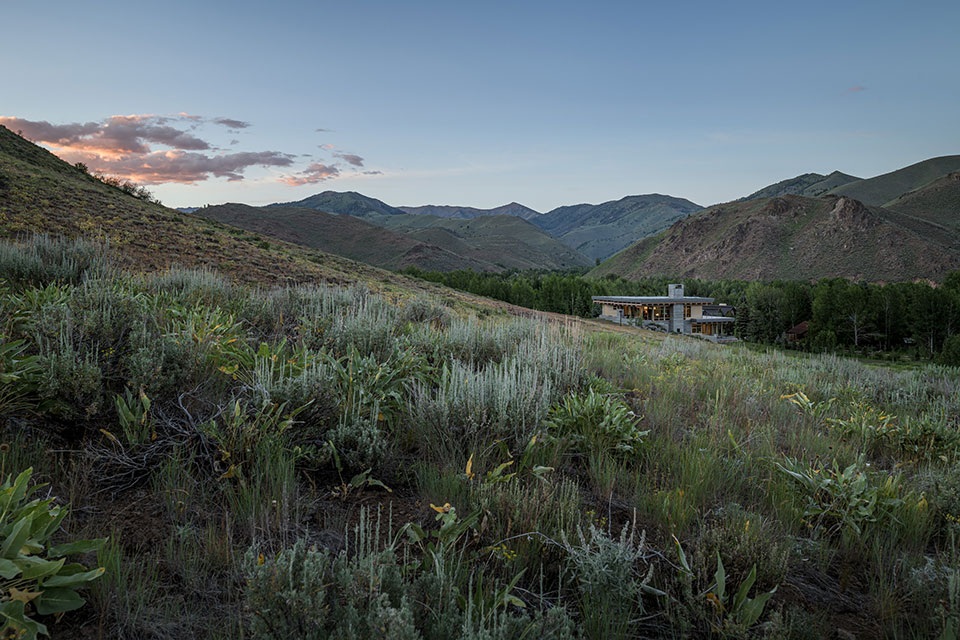How Your Home Can Lead to Existential Delight With Architect Jack Smith, FAIA
written by Cassidy Mantor
photography by Gabe Border
2020 forced us to reprioritize and refocus. We are still adjusting and will continue to for the foreseeable future. The inspirational phrase “live your best life” has been redefined to mean living safely. Health and well-being have become real priorities, not just indulgences in today’s quest to live life to the fullest. As we work from home, adjust to social distancing, and generally alter our lifestyles around COVID-19, we have the opportunity to ask ourselves if our dwelling is really as full as it can be. Are we living our best lives? If not, how can we change our environment so that we thrive?
In the quest for purpose, we might not always ask ourselves what role our home’s architecture plays in our fulfillment. We might not be aware that the spaces we have created for ourselves might actually be working against us.
Architect Jack Smith designs buildings that have the potential to give us spiritual comfort and unlock our full awareness. His architecture shows us that a well-designed home can expand our perceptions, lead us to deeper fulfillment, and ultimately help us find new meaning in our journey.
In his work, “Building Dwelling Thinking,” Martin Heidegger asks us to apply the idea that humans must continually learn to dwell. The beauty of Heidegger’s work is that while it was published in 1954, the realities of 2020 make it ever so relevant. We tend to use the term dwelling as a synonym for a house; however, Smith considers the other meaning of dwelling. His designs invite their occupants to pause, think, and enjoy the deepest human experience possible at home.
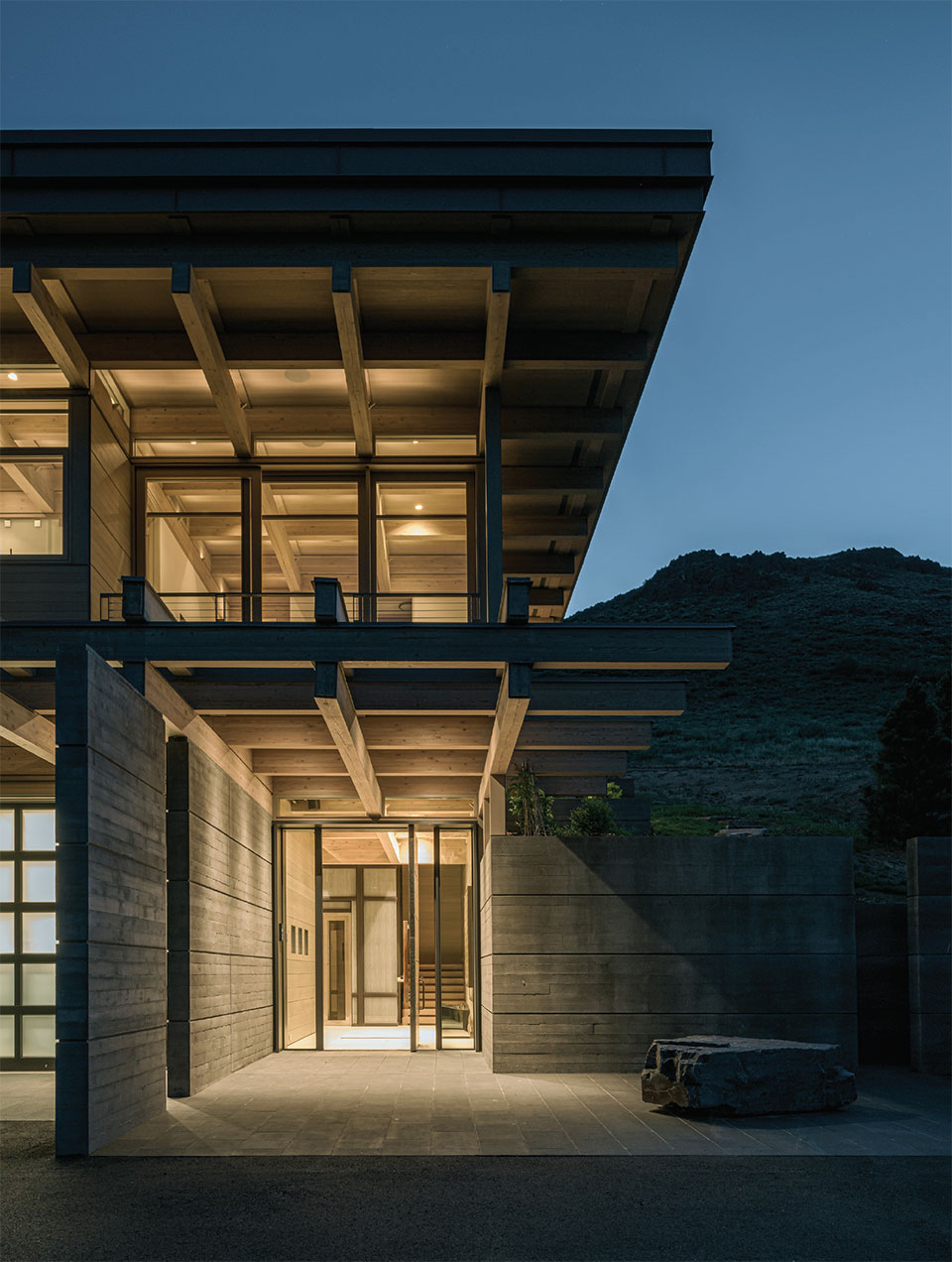
“The transfer of emotion is the purpose of art.”
–Jack Smith, Architect, FAIA
Smith’s architecture is an art form. Aside from winning numerous awards throughout his career and having a portfolio that includes projects such as designing the Snowbird ski resort, he is a Fellow in the prestigious College of Fellows of the American Institute of Architects, a national honor. Only three percent of all architects registered with the AIA have this distinction. As a practitioner and a teacher of architecture, he respects the art and endeavors to make a philosophical contribution to the study of architecture as well as a technical one.
Smith holds himself to the highest standard and evaluates the success of his work on whether it meets three levels of comfort:
Physical comfort
It should be warm in the winter and cool in the summer and a safe place to live.
Intellectual comfort
The architecture should stand the test of reason; things should be appropriate and make sense.
Spiritual comfort
Does it make you happy or fill you with joy? Does it enhance your life?
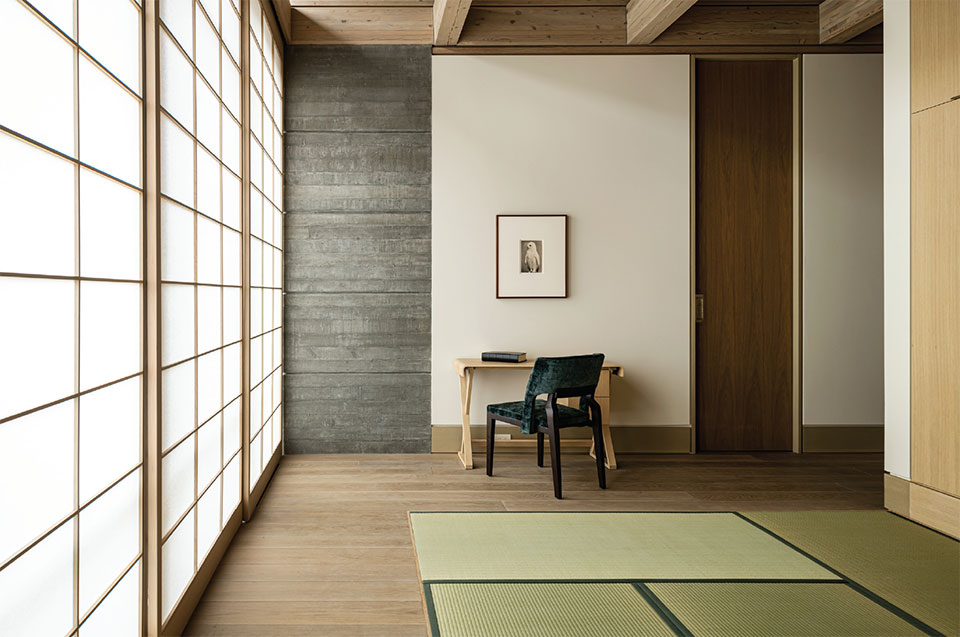
Spiritual comfort is the most challenging to achieve, but we viscerally know it when we are in it. It is the triumph of art over construction and it is Smith’s north star. The Japanese-influenced KanZan House in Sun Valley, Idaho, achieves these criteria and shows the harmony that architecture can help us appreciate at home.
“The transfer of emotion is the purpose of art,” Smith explains. “The words ‘art’ and ‘architecture’ should be both nouns and verbs. That numinous quality that makes you shiver is evidence of having achieved art. It raises the spirit and cultivates emotional ease.” Going one layer deeper, Smith expounds on Heidegger’s interpretation of what the Greek philosophers meant by truth as, “A truth that comes forth and speaks, or a shining truth.” Smith considers the Platonic view of truth to be his most important tenet in architecture and life.
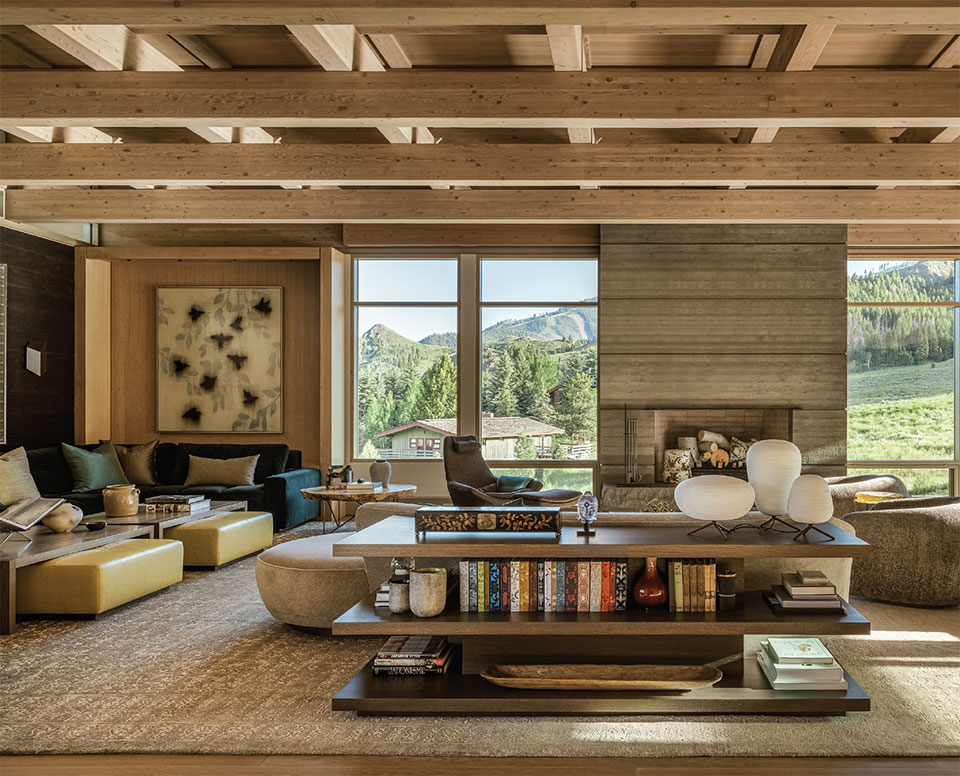
“Having an architectural practice specializing in luxury residential and resort design works well in both locations,” explains Mark. “It was not only strategic for our practice, but my wife and I also knew that once our daughter completed high school on the Big Island of Hawaii, we would move to Sun Valley.” The variety of commissions and properties also offers many design opportunities. He adds, “Having a firm in both the tropics and the mountains, and an international background, gives us a deep set of professional experiences to draw from.”
Through that diverse perspective, certain truths have emerged in the design process for de Reus Architects. Mark points out that hotel and resort guests desire a residential-feeling architectural experience. “Guests want bespoke design with respect to vision, authenticity, scale, atmosphere, and service,” he says.
Structure Drives Form
KanZan has laminated wood beams that span up to 60 feet with 10-foot cantilevered overhangs. It has expansive views and column-free interior spaces that are made possible by a special truss system Smith designed. KanZan House is the culmination of this system to date and shows the design possibilities with his structural innovation.
Smith’s modified Vierendeel trusses involve a bolt running through each joint in each layer of wood beams. When loaded by weight and gravity, the beams resist bending by going into shear at each joint, working with the layers to allow for longer spans. Unlike traditional rectangular-shaped Vierendeel tresses or triangular-shaped trusses often seen in steel bridges, this is an indeterminate structure and currently there is no computer program that can analyze the system.
“My system differs in that the so-called truss action is developed by a layering system wherein each layer acts as a composite system,” Smith explains. “If the beams are close enough, then they act as a modified truss and are structurally analyzed as such. This system is extraordinarily rigid and capable of exceptionally long spans in wood with a reduced depth to span ratio.”
Smith developed his system over the span of decades. He first observed layered bamboo in visits to Asia in the ‘70s and ‘80s. While those early systems he saw in China and Japan were not necessarily made for long spans or for enclosing spaces, the horizontal layers and perpendicular columns are what help give order and cadence to KanZan.
True to structure informing form, the layered beam system, planes in space enclosing space, and the contours of the site drive everything for KanZan. “If you stay with the principles of truth, and the true character of the site, form just comes forth,” explains Smith. “Plato spoke of the spirit of the site or genius loci. If you listen carefully and respond to the site appropriately, it’ll speak to you. You fall into that cadence that creates order and gives rise to structure and form. Architecture is not primarily an object in space, it is an enclosure of space in space.”
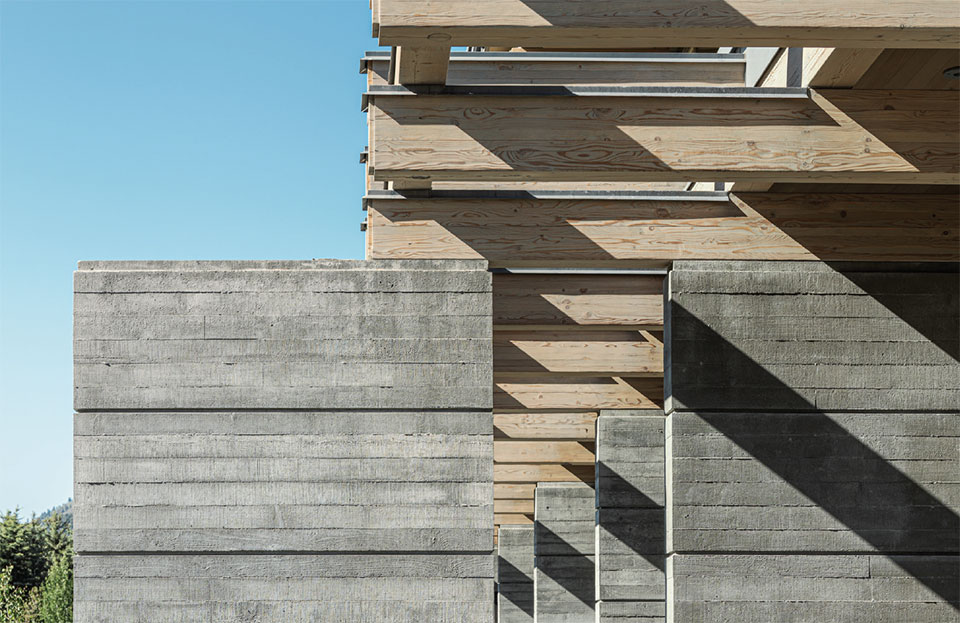
“If the beams are close enough, then they act as a modified truss and are structurally analyzed as such. This system is extraordinarily rigid and capable of exceptionally long spans in wood with a reduced depth to span ratio.”
–Jack Smith, Architect, FAIA
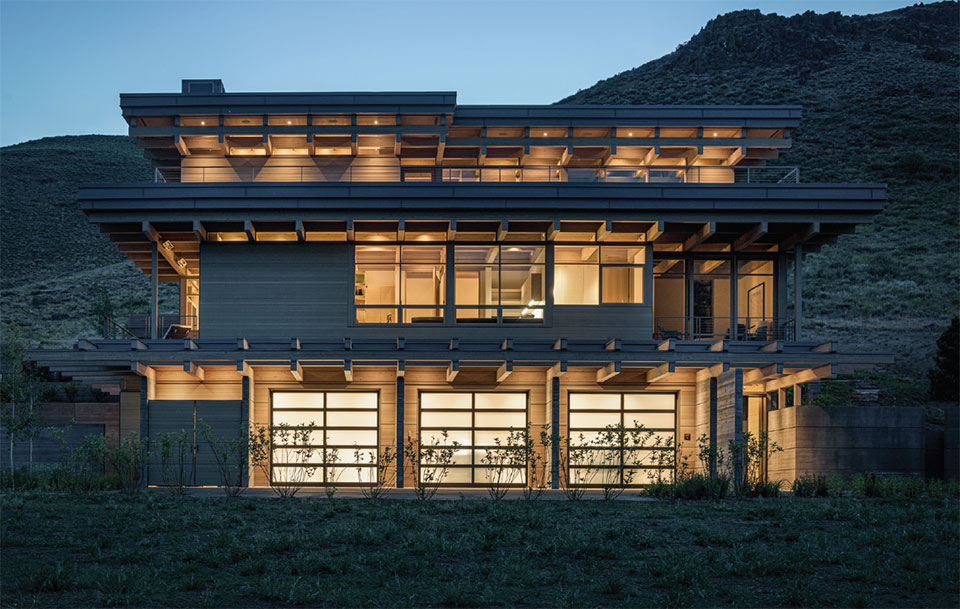
“If you stay with the principles of truth, and the true character of the site, form just comes forth.”
–Jack Smith, Architect, FAIA
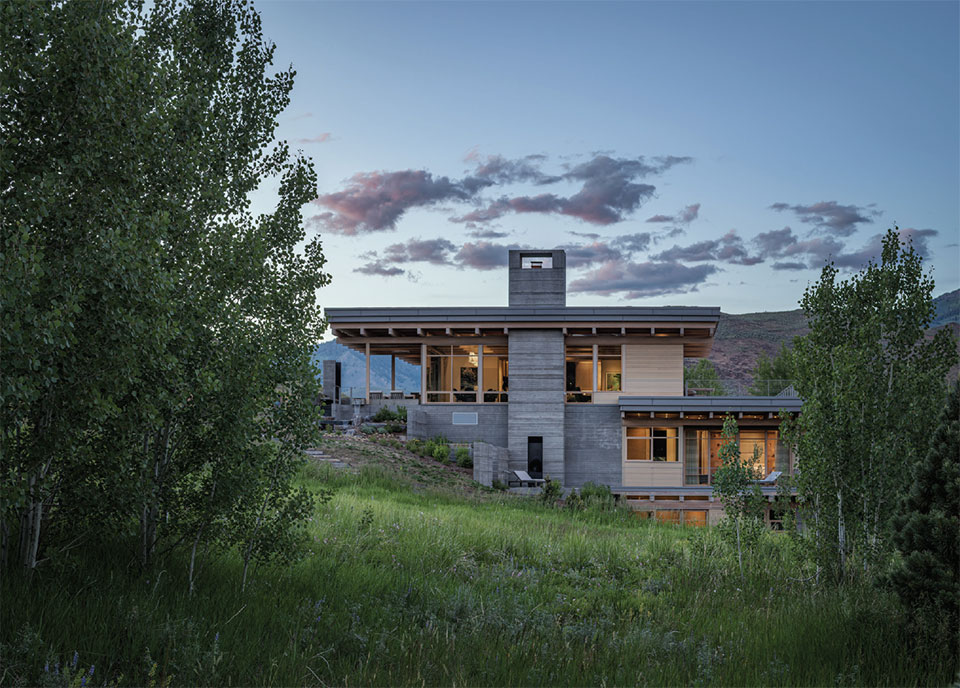
Diagramming the Site
Smith notes that diagramming explores working with the contours of the site, the circulation paths, the client’s program, and the nodal points of the structure. Referencing the words of his former partner, legendary landscape architect Dan Kiley, as well as his mentor, John Sugden – a Mies van der Rohe protégé – the diagram has to be right. “If the diagram is wrong everything will be wrong,” Mies said. “It doesn’t matter how well you do the wrong thing.”
Kiley called it “human tracery,” which is the idea is that architects should not play God or pretend to be Mother Nature. They will always fail because they can’t make a landscape look more natural. Anything they do will be human-made and it will always look that way, such as a manicured lawn or certain tree placement. Accordingly, the underlying pin of human tracery in architecture is that it works with geometry. Then it begins to take an honest form. Smith explains the process, saying, “It is about the underlying truth. Natural materials are not fake. You don’t make something look like it isn’t. You don’t falsify things.”
“Creativity is making visible that which was previously invisible.”
–Jack Smith, Architect, FAIA
Interconnectivity: Dwelling Inside
Being able to host large dinner parties, entertain up 50 guests, and house a significant art collection was part of the initial design direction from the clients for KanZan. Smith had a previous professional relationship with the homeowners, stemming from the fact that he had designed the house they were living in prior to building KanZan. They sought him out because they wanted to invest more deeply with his architectural philosophy.
The layered beam system establishes a scale and module that become beautiful in the finished house. Spectacular 360-degree views exist on the upper-level deck. The living room feels wide open. To bring the inside outside and the outside in, large doors open to a flaming fire on the west terrace. The mid-level terrace has a hot tub/spa pool combo. When you’re in it, you can have a fire burning with water splashing simultaneously.
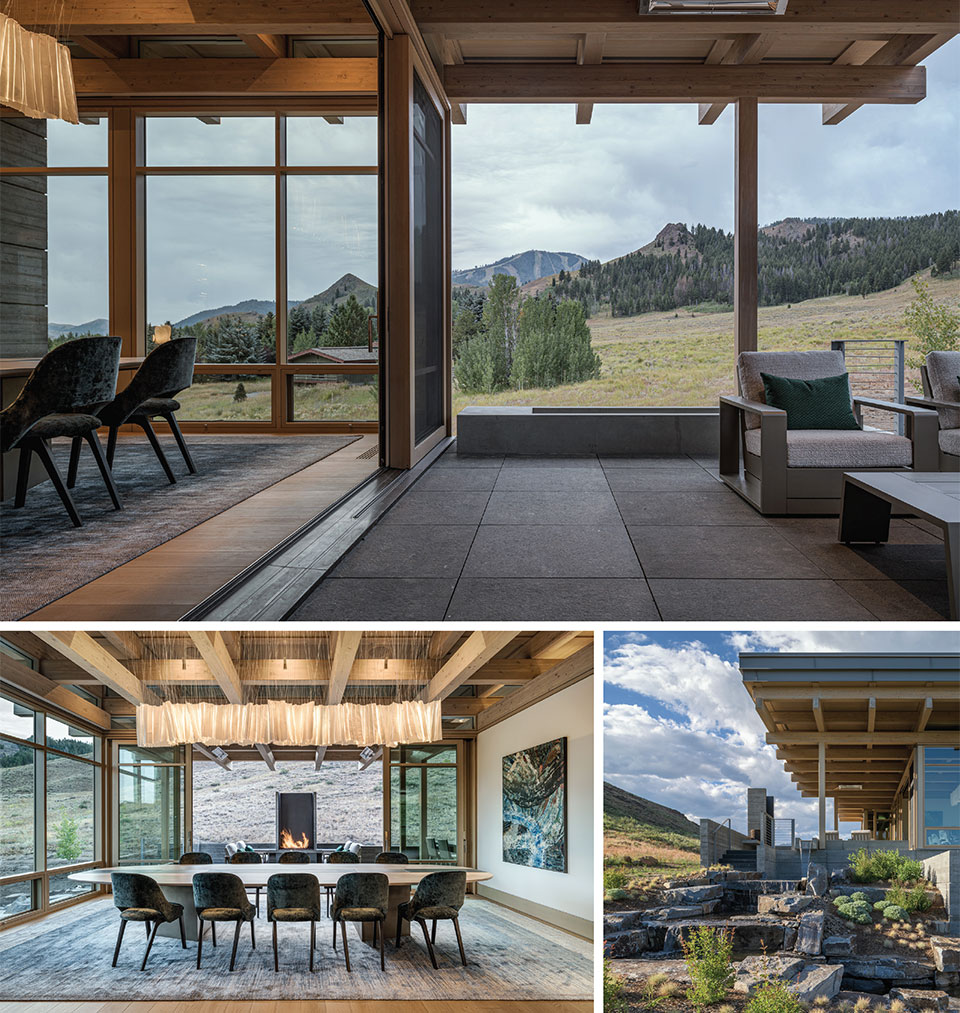
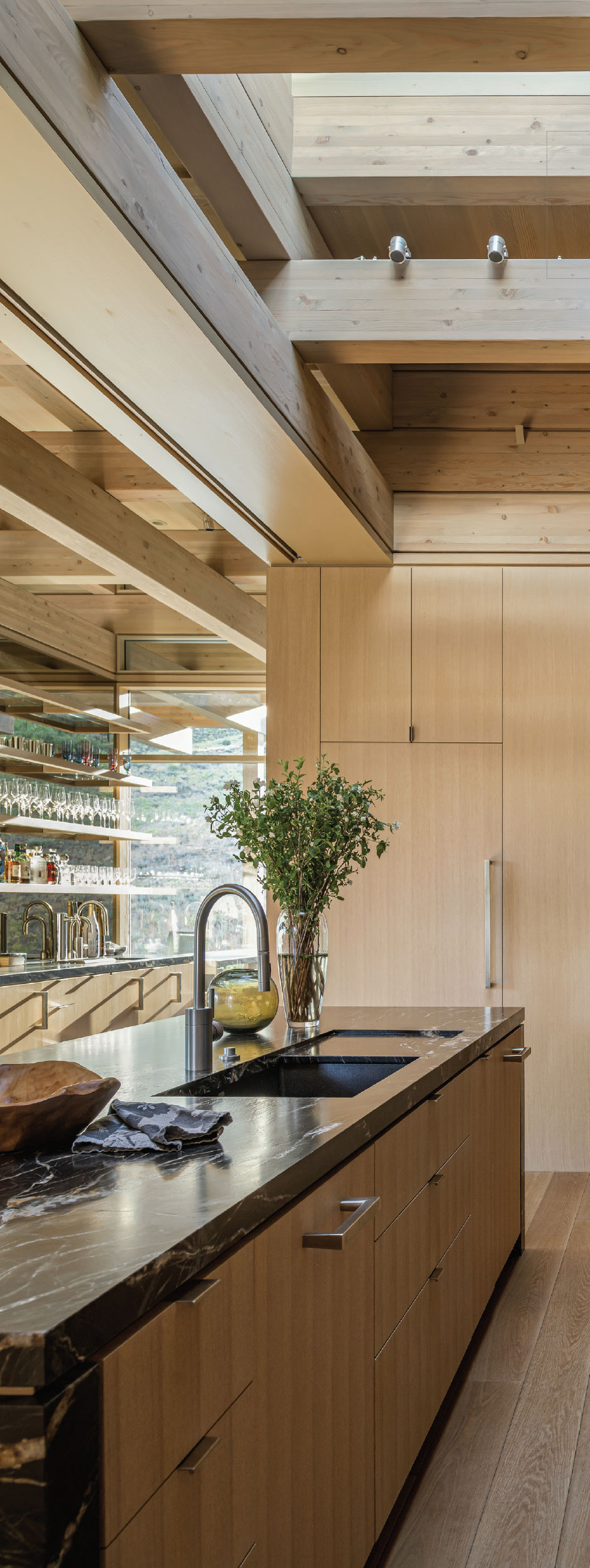
It Takes a Team
Smith reflects on the design team that helped make KanZan a success. “It takes a team,” he says. “I like to consider myself as a team leader who tries to hold true to the underlying design philosophy and maintain consistency with those design principles throughout the project.”
Initial design studies were done with the help of architect and teaching colleague Jessica Jellison and architects John Montoya and Erik Horn of Ensitio Design, who continued to help Smith with design development and complete the renderings and construction documents. John Montoya provided architectural project management to the team and the day-to-day construction management that helped the project run smoothly. Josh Gliko, the structural engineer, provided insightful support for the unique structural system. David and Susie Lucas, of LDA Interior Design, worked closely with the architects and clients to provide specific detailing, material resourcing, and furnishings for the interiors. General contractor Adam Elias, and his team of sub-contractors, materialized the design with meticulous attention to detail and superb craftsmanship.
Landscape architects Scott Murase and his associate Mark Tilbe relied on the Japanese principle of wabi-sabi. They aspired to create beauty with simplicity and humility. Smith shared that same design philosophy and incorporated those principles. Environmental concerns were addressed by using locally sourced materials where possible, including the home’s glulam beams from QB Beams of Salmon, Idaho. There is a photovoltaic array on the roof, and the house is also oriented to receive direct solar gain. Smith offers this as an example of how there are certain environmental and moral responsibilities that architecture must address.

Jack Smith, Architect, FAIA
“The vertical module in KanZan established window-sill heights, door heights, and even the horizontal reveals in the siding and board-formed architectural concrete. It creates an order of elements.
–Jack Smith, Architect, FAIA
Architecture – The Mother Art and its Philosophical Underpinnings
“I love my work. I love architecture,” says Smith.
Smith is heavily influenced by Japan, a relationship that began in 1972 when he went to Sapporo during the Winter Olympics. He subsequently went back twice more and wrote his doctoral dissertation on the influence of traditional Japanese architecture on the modern architecture of the early 20th century. With a continuing interest in academia, Smith returned to school in 2001 to earn an Arch.D. Since he was already an architect, he spent most of his time in the philosophy department at the University of Hawaii studying East-West comparative philosophy. There is a corresponding philosophical underpinning in his work that strives to unite these influences and find a deeper meaning in architecture. His work is the manifestation of the craft of thinking. It considers existential meaning and defines spaces where that search can happen.
Accordingly, Smith and the KanZan homeowners engaged in philosophical conversations about how modernity and architecture are not a particular style or point in time, but a state of mind – an opportunity for timelessness. The homeowners had been to Japan and had seen examples of Smith’s references during their travels. They told Smith he was “as interesting as the house we’re living in” and asked him to be their architect for KanZan. He started doing sketches.
KanZan was meant to be a place where the homeowners could live life to the fullest, which included entertaining guests accustomed to grand experiences. They only spend half the year in Sun Valley, so the home needed to deliver an immediately clear impact. Smith’s initial vision for the home stemmed from a concept of Shinto, or the Japanese term for the way that involves spirituality.
KanZan House exemplifies the depth of Smith’s technical skills and artistic vision. It derives its name from the Japanese word that means “high place bordered by mountains.” What distinguishes this house is that it seems like it always was supposed to be there. Maybe it always was.
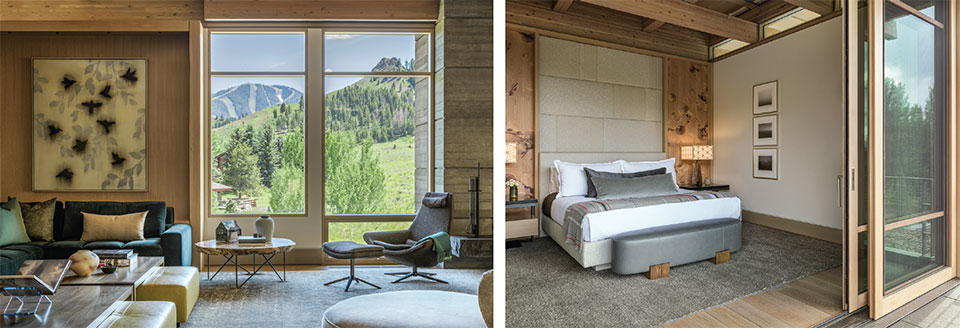
KanZan is an example of truth in architecture, where the materials speak for themselves. Structure is a form-giver. The symbiosis between the home’s modules and transparencies embodies the Japanese engawa, or the relationship between the home’s inside-outness and outside-inness. Concrete looks and feels like concrete, glass looks and feels like glass, a building looks and feels like a dwelling. However, KanZan is also an example of a building embodying the act of dwelling, meaning thinking, pausing, and seeking order. KanZan’s order embodies a meditative rhythm with its exposed columns and layered beams.
“We architects work in a space cadence just as music composers work in a time cadence,” says Smith. “This ordering system determines the spacing of columns, window mullions, window positions, door positions, wall locations, and so forth,” he explains. “The vertical module in KanZan established window-sill heights, door heights, and even the horizontal reveals in the siding and board-formed architectural concrete. It creates an order of elements. Very little if anything in this architecture is arbitrary.”
That same architectural intent means that KanZan creates a relationship with the natural environment and the home’s exterior. It creates order for the occupants inside and makes clear the distinction between civilization and the wild. KanZan is an Aristotelian example of the potential for spiritual comfort that comes when humanity is given an opportunity to thrive in its environment.
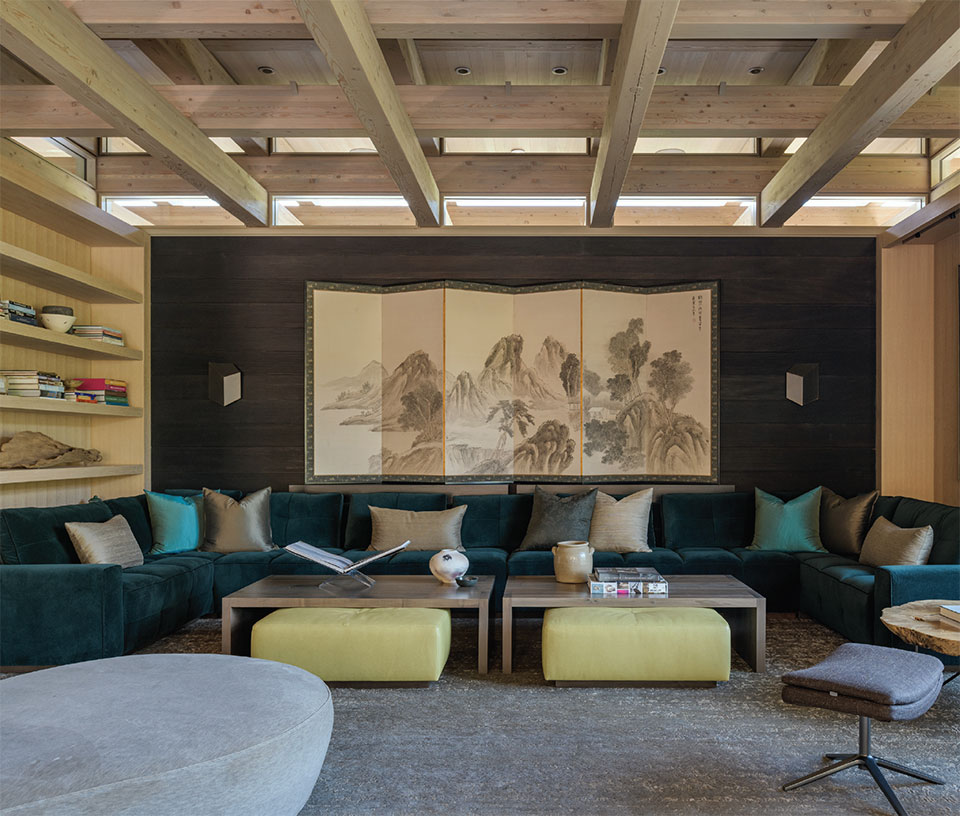
Achieving Spiritual Fulfillment
Heidegger asked, “What is the state of dwelling today?” Having good design in today’s world means we can be productive and present. We can have a more meaningful existence in better connection with our environment. Being able to think better and live better has never been more important – especially during a global pandemic. Individually, we expect greatness from ourselves. Collectively, when we live in alignment with our truth, society also benefits.
KanZan House is a creative offering that suggests how architecture can improve the quality of our lives. It met the client’s needs, but it also presents an issue of something larger. Smith speaks in terms of the responsibility of building a house that may last hundreds of years.
“There is a responsibility to recognize that the house will outlast our own lifetime,” says Smith. “With that comes a moral responsibility to leave something positive and timeless on the site… something that will satisfy subsequent users.” He adds, “You try to reach for the utopian ideal, knowing all along that you will never fully get there.”
If it seems like Smith applies a deeper meaning to his life’s work, that would be accurate. Although utopia – by definition – is inherently impossible, an honest architecture allows us to imagine more fully what it might be like.
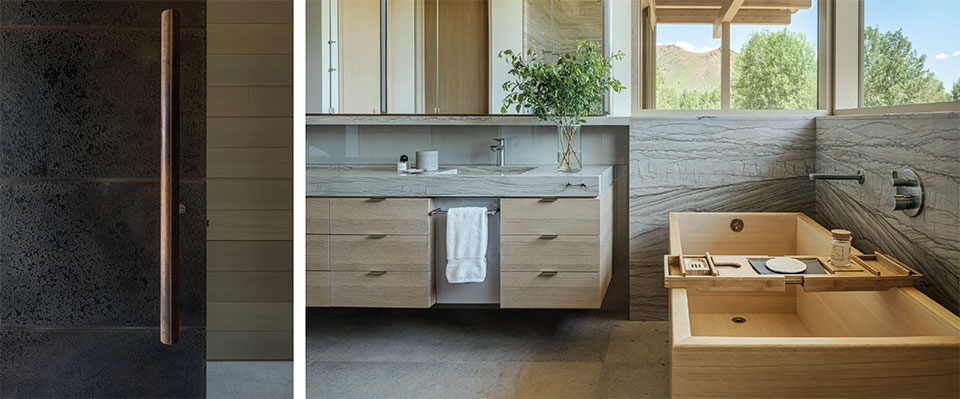
“There is a responsibility to recognize that the house will outlast our own lifetime. With that comes a moral responsibility to leave something positive and timeless on the site.”
–Jack Smith, Architect, FAIA
The Science of KanZan:
A Technical Explanation from Structural Engineer Josh Gliko, PE
A Smith-modified Vierendeel truss, or girder, is characterized by having only vertical members between the top and bottom chords. Being a statically indeterminate structure, bending, shear, and axial capacity of these members will contribute to the resistance to external loads. This is in contrast to a simple truss – think a triangle – which utilizes diagonal elements in conjunction with vertical elements between the truss chords to resolve external loads in pure tension and compression only.
The KanZan roof and floor framing assembly utilizes continuous and non-continuous beams arranged in a repeating grid. Each next-immediate level is rotated orthogonal to the beam above or below. This alternating pattern creates the Smith-modified Vierendeel truss.
In KanZan, different areas of framing utilized different assemblies to create what would be considered either a one-way or two-way framing system. The low roof and floor framing consist of two continuous beams separated by a non-continuous perpendicular beam element. In this arrangement, the truss action of the floor is considered to span in one continuous direction. In other areas of the project such as the upper-level roof, four beams are utilized and the truss action spans in both primary directions, creating the potential for a two-way floor framing system.
The controlling design element for both the one and two-way assemblies is the in-plane shear that is generated by the bolt-to-wood interaction against the vertical member of continuous chords. This is complicated by the alternating beam directions, as the allowable shear stress varies with grain orientation and areas with non-uniform loading to the framing.
Typically for similar loads and spans, you would expect to see designs controlled by deflection criteria versus limited states of stress. For the one-way and two-way framing assemblies in KanZan, however, the opposite is exhibited. Once the shear stress demands are resolved, the resulting framing system is very stiff, allowing for the large spans with substantial loading.
Some KanZan Partners in Review:
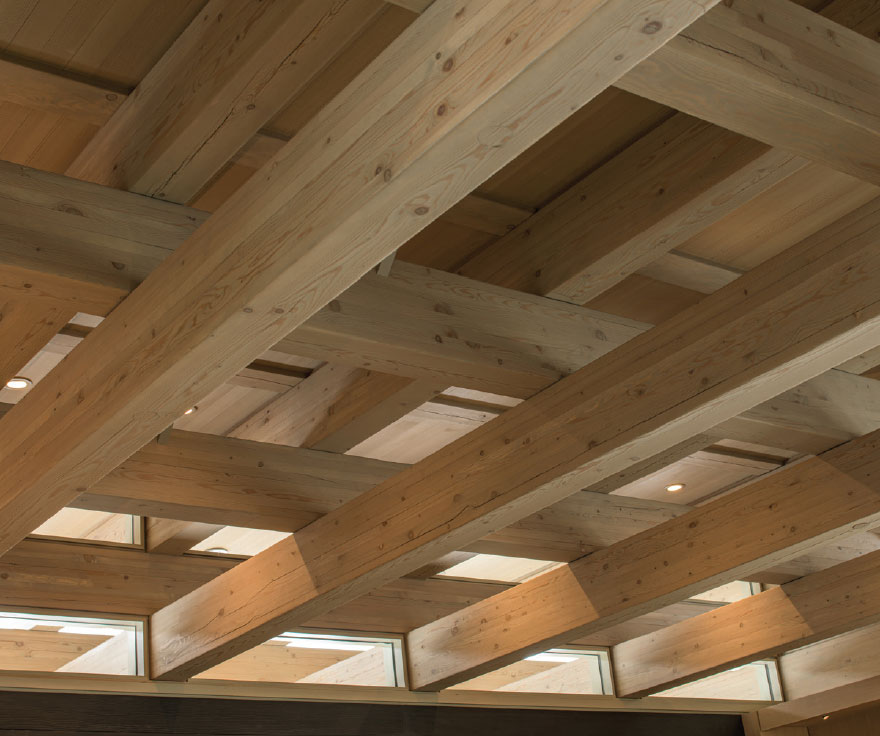
QB Corporation
The graphic lines made by the KanZan House’s wood beams make a striking first impression. They are an example of form following function in the home’s truss system. Architect Jack Smith imagined the system, and Salmon, Idaho-based QB Corporation brought it to life through locally sourced and processed glulam beams.
QB offers a wide range of depths, widths, and lengths combined with various textures and finishes. They produce high-quality glulam beams and also do CNC fabrication. What was special about this project was how QB’s beams were used in the design of the Smith-modified Vierendeel truss system. The KanZan House shows how QB is able to supply the product needed to satisfy any job, no matter how unique the specifications are.
As the third generation of his family involved in QB Corporation, Vice President and General Manager Michael Lane’s goal is to deliver great product and also to uplift the community. He says, “We will work to our best ability to make sure our customers get the best possible product for their project. While we don’t influence the design, we are experienced in making sure the details of the product we supply will match our clients’ expectations.”
Most of QB’s material is sourced from Northern Idaho, Washington, and Oregon. They have worked wholesale since 1977 and partner with area distributors – such as AC Houston – to supply contractors. QB glulam beams are sold in 11 western states, several East Coast states, and internationally, primarily in Canada and Japan. They implement cutting-edge technology into their daily operations. That innovation allows them to shorten the production timeline, which makes them able to work more efficiently and serve more clients.
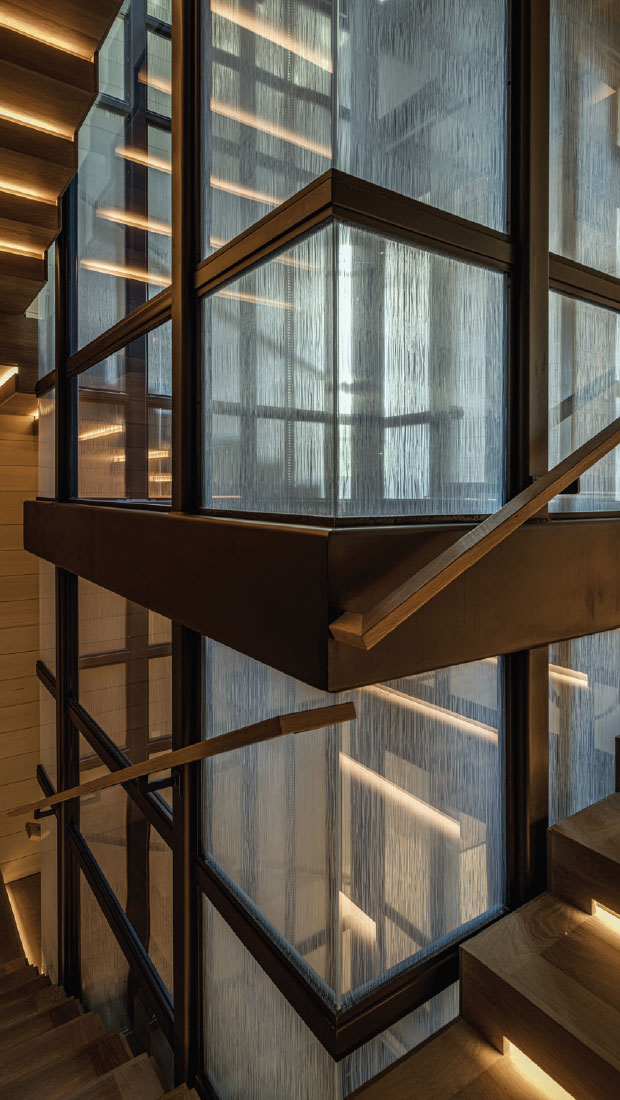
GLASS MASTERS
A leading principle that governed the architecture of KanZan was the Japanese concept of engawa. The concept roughly translates to bringing the outside in and the inside out. An example of how that came to life is seen in the one-of-a-kind glass elevator that was engineered and completed by the Sun Valley-based architectural glass firm, Glass Masters.
The glass elevator is low iron, laminated with an interior silk inter-layer and is a show-stopping centerpiece in KanZan. To top off the custom lamination, works of fine art hang in the shaft. As the car moves, passengers are treated to an exceptionally unique private gallery experience where art is presented in a cadence akin to scrolling through frames in a film reel or a slideshow. Glass Masters president, Steen Sorensen, explains, “Our goal was to fit the architecture and design vision of the home, and also to create our own work of art by balancing form and function.”
In addition to the glass elevator, Glass Masters assisted with the more difficult aspects of window installation and skylights as well as providing a portion of fixed glazing. They also provided all interior glass including shower enclosures, bars, wine room doors, and a privacy divider in the powder room. Sorensen adds, “Each detailed request required much thought and approval of the samples. No two glass elevators are ever the same. That’s what makes them so unique. KanZan House showed that we’re problem-solvers and that we also appreciate the challenge of working on such intricate designs with highly customized specifications.”
Glass Masters has been satisfying architects, designers, contractors, and homeowners looking for custom design solutions for over 30 years. They are the Wood River Valley’s leading source in innovative design and premium materials, driven by the goal of delivering the highest standard of excellence in both interior and exterior residential and commercial projects.
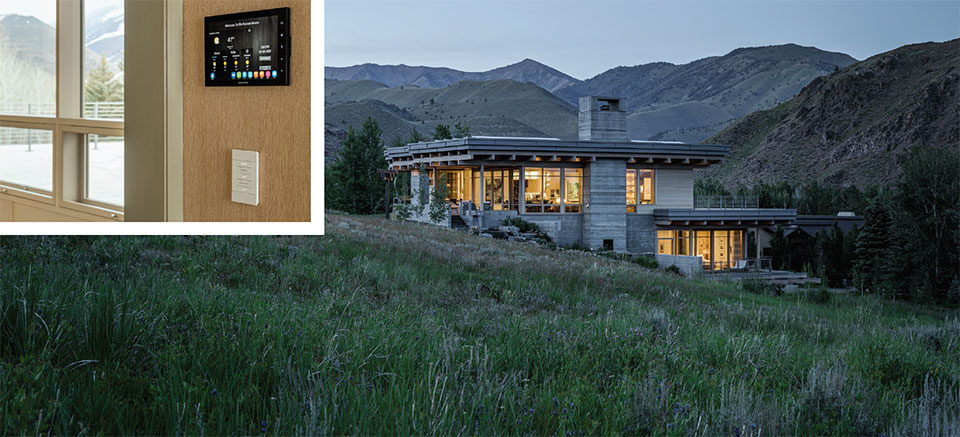
IES – Integrated Electronic Solutions
KanZan’s owners work in the entertainment industry. Although they reside in Los Angeles for part of the year, their Sun Valley house needed to serve a dual purpose of being both a mountain retreat and also a state-of-the-art venue. Sun Valley’s Integrated Electronic Solutions (IES) installed KanZan’s home entertainment system to meet the expectations of world-class entertainers and the most discerning guests in the business.
IES provided and programmed the automation and integration system, which included lighting, shading, and audio and video equipment. They used premium electronic devices including products from Crestron, Lutron, and Triad. IES also made sure the technology they installed interfaced with the HVAC system, the security system, and various other electronic devices in the house.
Champ Church, President and Co-founder of IES, explains, “What’s most unique about our work on KanZan is the way the electronics were considered in the design. They were meant to blend in and not stand out.” That subtlety shows how IES embraces the automation process from design to client instruction.
Remote capability was another factor that played into IES’s work on KanZan since the homeowners are only in town for half of the year. Champ explains that the way IES integrated the home means that it’s possible to have a single-user endpoint that controls the entire house.
IES works directly with the end-user to build a system that works for their lifestyle. Although IES is based in Sun Valley, in the almost 20 years they’ve been in business, they have worked across the country and will travel as far as their clients would like to automate their homes.
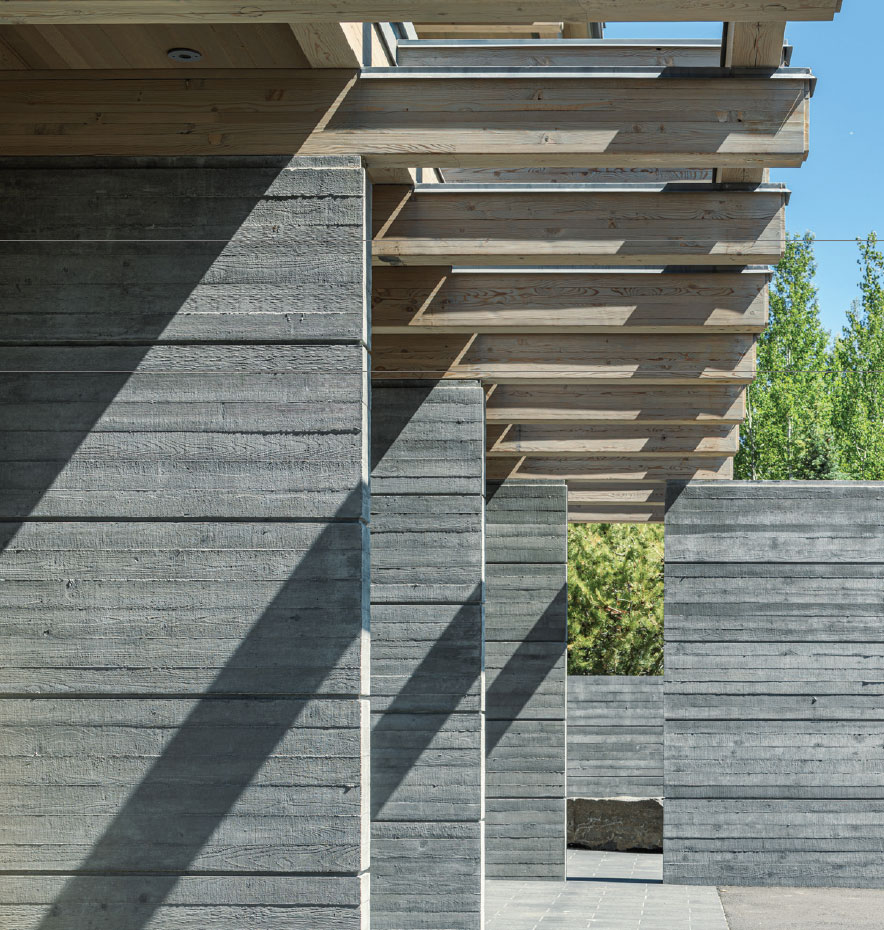
Soares Builder
KanZan House would not have been possible without concrete. Soares Builder cast the structural and architectural concrete for the project. Their expertise is most clearly demonstrated in Kanzan’s large structural walls, which possess unique architectural elements.
“I’m always up for a challenge to do something daring and ambitious,” says David Soares, owner of Soares Builder. “My clients are my number-one priority, and I’ll go the extra mile to make sure they’re completely satisfied with my work.”
Soares Builder has been in business in Sun Valley for 22 years. They also serve clients in Montana and Wyoming. The company offers a full range of consulting services for architectural concrete, form design, mixed form design, and placement techniques, as well as finishing and polishing. Soares Builder is a licensed and accredited member of the American Society of Concrete Contractors (ASCC).
