THE PARTY BAR-n
Where Design Meets Purpose
Pioneer Cabin Company & Burdge Architects’ Vision Impacts Family & Community
by Jennifer Walton
Standing proudly a short distance south of Ketchum, Idaho, the Party BAR-n symbolizes collaboration, timeless design, and craftsmanship. What started as a simple request to Pioneer Cabin Company, a respected name in traditional cabin and custom residential and ranch construction for 18 years, has transformed into a beloved landmark cherished by the Burdge family, the Sun Valley community, and its nonprofits for its significant impact in less than a year.
The Party BAR-n’s narrative is as vibrant as its brief history. A summer wedding served as the catalyst, a singular moment that sparked the vision when a son expressed his desire to tie the knot at their three-acre family home in East Fork on the Wood River. That request meant a barn where none stood. With a well-known architect, Doug Burdge of Burdge Architects, as the patriarch, the project started in good hands, as he is famous for his exceptional hand-drawn renderings. Pioneer Cabin Company, now known as Pioneer Contracting Group, was captivated at that point. Here was an opportunity to blend tradition with innovation and to weave the fabric of an 1800s-classic cabin into the tapestry of Ketchum’s vernacular and fulfill a family’s promise of a pivotal day in a memorable location.
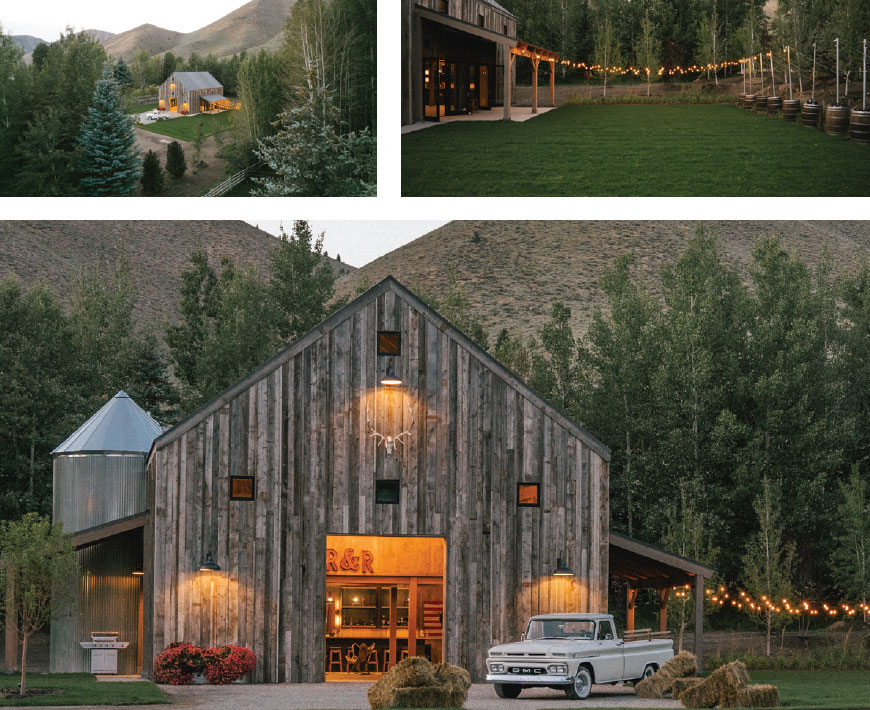
“I consulted with local catering companies and wedding planners to get their suggestions for an optimum bar layout because I knew I wanted to have it set up for local charities’ luncheons and dinner parties after its initial use. The location fees go back to the charities, which benefit us all.”
–Douglas Burdge, Architect & Homeowner
Drawing inspiration from the iconic structures that dot the Intermountain West, Burdge Architects embarked on a journey with PCG, a relationship rooted in mutual respect and a shared dedication to authenticity. Together, they breathed life into Burdge’s dream, each gleaning from their respective wells of expertise to create something extraordinary, and on a timeline that necessitated that they shan’t be late for a wedding date!
Enter Timberpeg of New Hampshire, masters of the eponymous construction style with 50 years of experience, whose prefabricated post and beam solutions found a perfect canvas in a barn. What emerged was more than just a structure; it was proof of the enduring allure of cabins and the boundless possibilities when visionaries unite. It serves as a venue and a reminder of the power of collaboration.
“I knew typical design-permit-bid-build construction process that often takes two to three years would not be possible with our 12-month deadline. I asked myself, ‘How do I fast-track this?’ After some research, I knew Timberpeg could make parts and pieces in three months in their factory, including shipping them from 2,000 miles away in New Hampshire,” states Burdge. “I needed to do the grading before the winter snow. And, then I consulted with local catering companies and wedding planners to get their suggestions for an optimum serving layout because I knew I wanted to have it set up for local charities’ luncheons and dinner events after its initial use. The location fees go back to the charities, which benefit us all.”
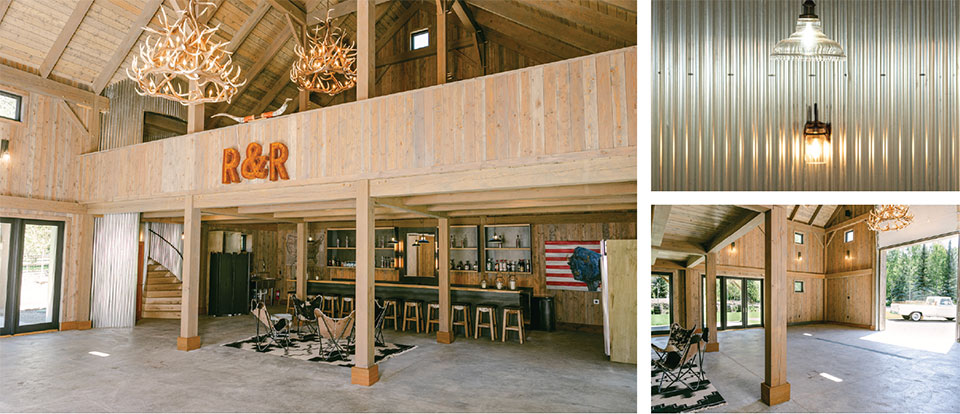
Burdge is a staunch believer in sustainable construction practices. “The SIP panels mean no dumpster, no landfill, and using existing materials,” he explains. Prefabricated Structural Insulated Panels (SIPs) offer many advantages, particularly in minimizing waste. Construction projects drastically reduce material waste by utilizing these panels, as SIPs are precisely engineered to fit the intended design. Additionally, SIPs often incorporate recycled materials, such as recycled barn wood, further lessening the environmental impact. Their efficient design and construction also contribute to energy savings throughout the life of the building, enhancing its overall sustainability. Furthermore, SIPs enable rapid construction, reducing labor costs and minimizing disruption to the surrounding environment, which is crucial to wildlife habitat, neighbors, and ambient noise pollution.
Burdge adds, “It’s not as though you pay more; it didn’t cost more and truly needs to be standard. The technology allows us to create a custom design. We had an engineer in Boise, and our teams worked well together. The critical piece is securing a great team!”
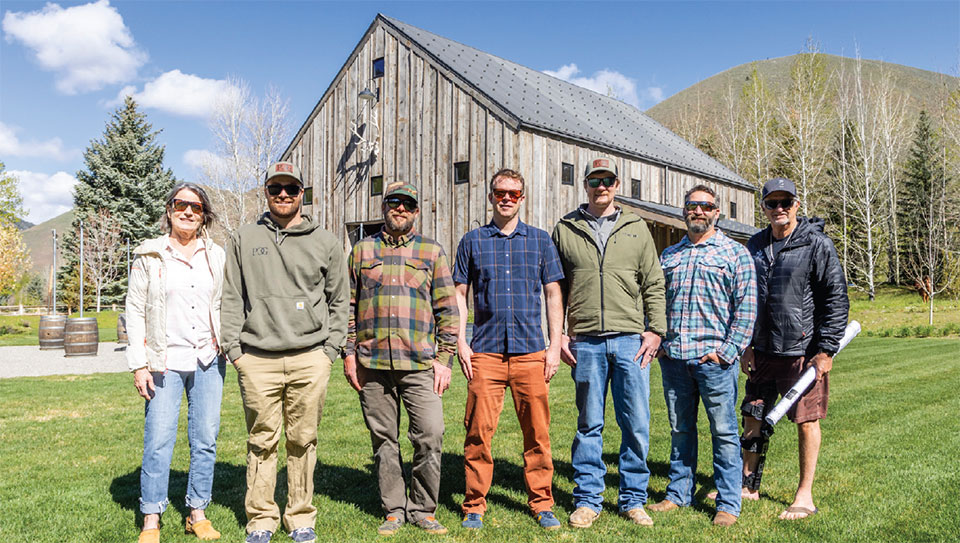
“When you are building a space that’s purpose is centered around fun, it inspires a lot of great energy on the job site. Who wouldn’t want a party barn?”
–Riley Buck, Owner & President, PCG
The less than one year project went off without a hitch for Pioneer Contracting Group. In fact, the full-service general contracting design-build firm that specializes in responsible development and is committed to sustainable building was bolstered by the project’s fun factor. “When you are building a space that’s purpose is centered around fun, it inspires a lot of great energy on the job site. Who wouldn’t want a party barn?” says Riley Buck, Owner and President at PCG.
“Every job site has a rhythm just like a pulse or heartbeat. Often during framing that rhythm gets excited and can be associated with the audible barrage of nail guns. Not so, on this one however. There were no nail guns to be heard during framing on this project, only hand tools placing pegs into pre-cut timbers. The humming energy was interestingly quiet, yet I knew the effects of that were our commitment to sustainability and that the structure’s inaugural event would be a wedding,” he adds. Project Manager Tyler Kolp agrees with the distinctiveness of the project. “Framing the entire structure with timbers, wood pegs, and wood splines with no metal fasteners was unique.”
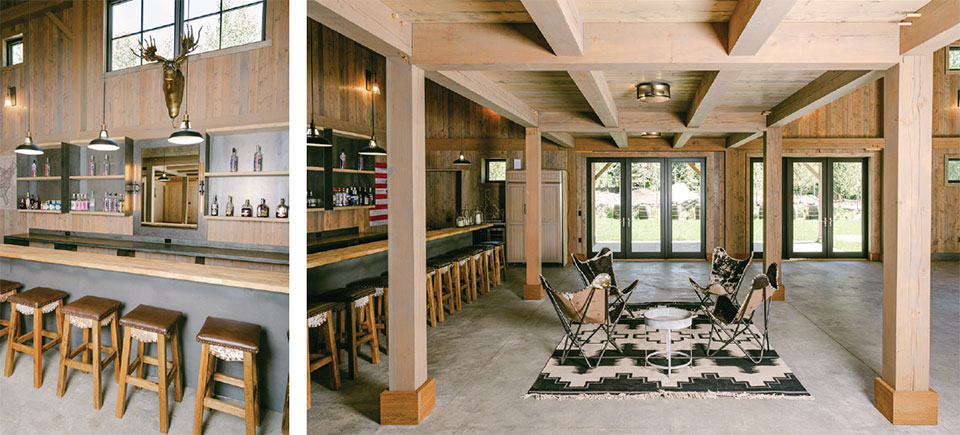
“We enjoyed the tricky and nuanced moments of integrating a silo in this project,” Buck adds. The silo’s metal sheet encased the staircase and bathroom, and an original Baldy Mountain chair lift cable used as a handrail was a brilliant creation by local master metal worker Travis Gibson. “Mile High Metal produced remarkable architectural metal work on the bar, cabinets, and metal railing in the silo. And 208 Home Improvements’ attention to detail on the silo’s interior metal paneling was superb,” states Kolp. The lighting fixtures cast a silvery glow, giving it an intimate ambiance, inviting conversation and connection.
Pioneer Contracting Group may have changed its name to incorporate more than its expertise in building custom cabins, homes, and ranches. However, that change has only strengthened their team’s resolve to “never forget where we came from,” claims Buck. “We continue to be inspired by the American West, its landscape, architecture, and historical references. We are the same company, but have continued to grow and build an incredible team over the years I can’t say enough about how proud I am of the exceptional team we have built and what they bring to our company.” That inspiration, growth, and their collaborative efforts resulted in new details that kept the Party BAR-n fresh and fun, like siding profiles and a board and batten concept that turned a batten on its end to create more depth.
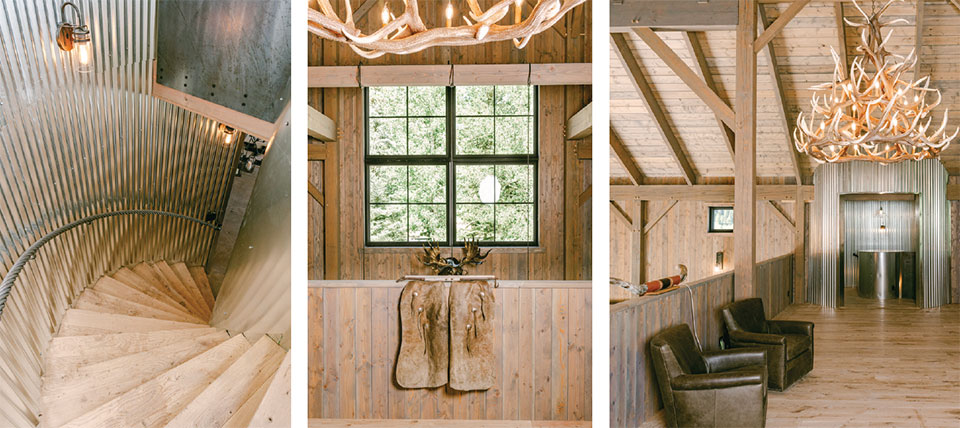
“Every job site has a rhythm just like a pulse or heartbeat. Often during framing that rhythm gets excited and can be associated with the audible barrage of nail guns. Not so, on this one however. There were no nail guns to be heard during framing on this project, only hand tools placing pegs into pre-cut timbers.”
–Riley Buck, Owner & President, PCG
The barn’s soaring 33-foot ceiling height creates an awe-inspiring sense of space, reminiscent of the vast skies of the Mountain West. The volume of such a structure welcomes visitors with open arms while evoking a sense of grandeur. Despite its vastness, however, it manages to be intimate with its clever design. Prefinished, natural stained materials and exposed Timberpeg beams soften the scale. The impressive volume is ideal for grand gatherings and intimate moments, seamlessly melding openness with a sense of belonging.
The BAR-n’s Bar is a work of art. As the anchor to the 2,500-square-foot barn, its location is inviting and entertaining. “Below, it’s a proper bar,” Burdge says, “and above is my office loft. I wanted a classic ‘Western town’ look but with exposed modern elements of raw steel and parallam joists as shelves.” Sidling up to the bar has new meaning when guests can shelf their favorite spirits for their next visit. “It’s a good bar when you can leave your booze here,” he adds. The space, filled with select pieces sourced by Laura Burdge, the interior designer, and the woodworking details crafted by the groom, Reed Burdge, a professional woodworker who owns Burdge Wood Works, completed the family story. Burdge adds, “Laura worked closely with talented landscape contractor Swenke Landscaping. She chose every beautiful tree and plant and hand-watered everything before the irrigation installation.”
The Party BAR-n is a testament to the power of family, community, and collaboration. It’s a place where the Burdge family’s dreams intertwine with the Sun Valley community’s spirit, creating a venue that hosts cherished moments and supports nonprofits. This project was more than just a construction feat with a tight timeline; it was a collective effort, bringing together skilled local artisans, dedicated professionals, and passionate family members. The result honors tradition while demonstrating that when people come together with a shared vision, the outcomes are not just structures but living, breathing parts of the community.
Local collaborators include:
+ Miley Roofing
+ Rixon Excavation
+ Mile High Metal
+ Carrillo Painting
+ Swenke Landscaping
+ Piping Hot Plumbing
+ REI Electric
Photography ©2023 Halsey Pierce
