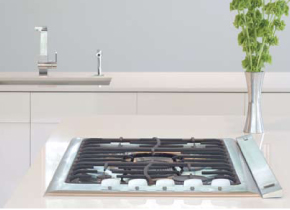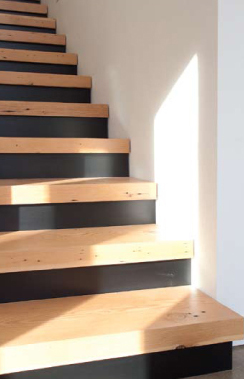These changes have forced many builders to be flexible and realize fresh opportunities for innovation and growth. Joe Marx and Tim Carter, the principals of Idaho Mountain Builders, are a case in point. Their business has taken the lead in moving toward sustainability—both in design and construction of new buildings and in reducing the indoor toxicity, energy consumption, and environmental impact of existing homes. Joe and Tim use their talents as builders to provide clients with products of exceptional quality while supporting their families and contributing to the community. 410 River Run, the striking new house they just designed and built, was featured in the Sun Valley Sustainability Conference Tour of Homes. It will be the first single-family residence in town to achieve LEED certification—the US Green Building Council’s “Leadership in Energy and Environmental Design” award. The Planning and Zoning Department appointed both of them Board members of Blaine County Build-Smart Technical Advisory Committee. And they have recently partnered with the Vital SPEC Corporation, a rapidly expanding Green Consulting Firm, to furnish technical services in the area.
IDAHO MOUNTAIN BUILDERS’ STORY Tim developed his carpentry skills helping out around his family’s southern New England ski area. He graduated from Middlebury College in Vermont with a History degree in 1994 and moved out west to ski the big mountains. He worked 8 years for a respected local builder before going out on his own. He lives in Ketchum with his wife Calista and their kids Lucy and Jude. In 2004 Joe and Tim founded Idaho Mountain Builders (IMB). Their first major project was 318 Broadway in Ketchum, completed in 2005. It was a foundation-to-roof remodel for the Marx family home, designed by Joe and Amy. The showpiece result was featured in an article by Crystal Lee Thurson entitled “Urban Urbane: Chic Results from Innovative Couples” in the Fall 2008 issue of Sun Valley Homes and Design magazine. Riding the construction boom wave, IMB completed many other commercial and residential projects in Ketchum along with processing mills for a coffee plantation in Hawaii. IMB TODAY The finished product is a 2,566 square foot living space plus a 506 square foot garage. Upstairs, the house has a master suite, a mini master, a regular bedroom, and an office. Downstairs features a laundry room, entrance-way, kitchen-dining space, den, and living room. Among its dozens of LEED crediting features, the house is oriented on the lot to maximize passive solar-heating potential. It has radiant heat throughout and a solar-heated domestic hot water system. The roof design concentrates runoff and the permeable driveway allows for ground percolation. The building is superinsulated with formaldahyde-free bibs, rigid closed-cell spray-foam and structurally insulated panels. Reclaimed and FSC-certified wood, low VOC- paints, caulks and glues were used in construction. Convenient recycling bins for wood, cardboard, glass, plastic and aluminum were installed onsite during construction. After using Vital Spec for third party LEED certification of this project, Joe and Tim have recently partnered with this cutting-edge company to supply inspections and consultations to insure efficient and healthy building practices in existing homes. Their new Home Performance Auditing business affords clients a free initial consultation and preliminary report. This can be followed up with heatloss analysis, blower door and duct blaster tests, insulation and mechanical system evaluations, radon and carbon monoxide testing, as well as cost-estimates for solutions, return-on-investment calculations, and customized alternative-energy options. For more information call Idaho Mountain Builders at 208.726.1603, or visit www. idahomountainbuilders.com
|
[bannergarden id=”1″] | |
| [bannergarden id=”2″] | ||
| [bannergarden id=”3″] |
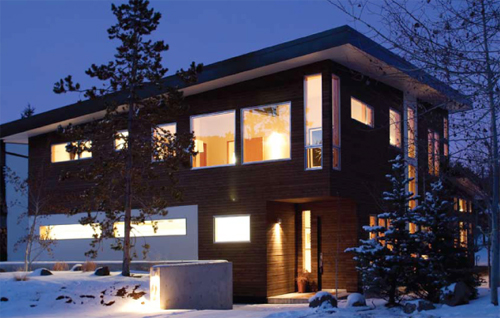
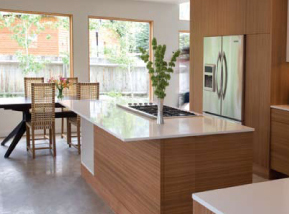
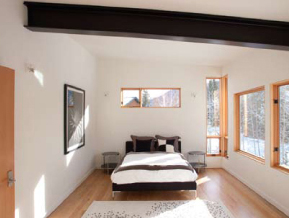 WHY GREEN BUILDING?
WHY GREEN BUILDING?