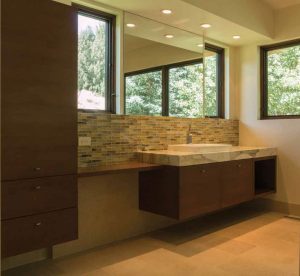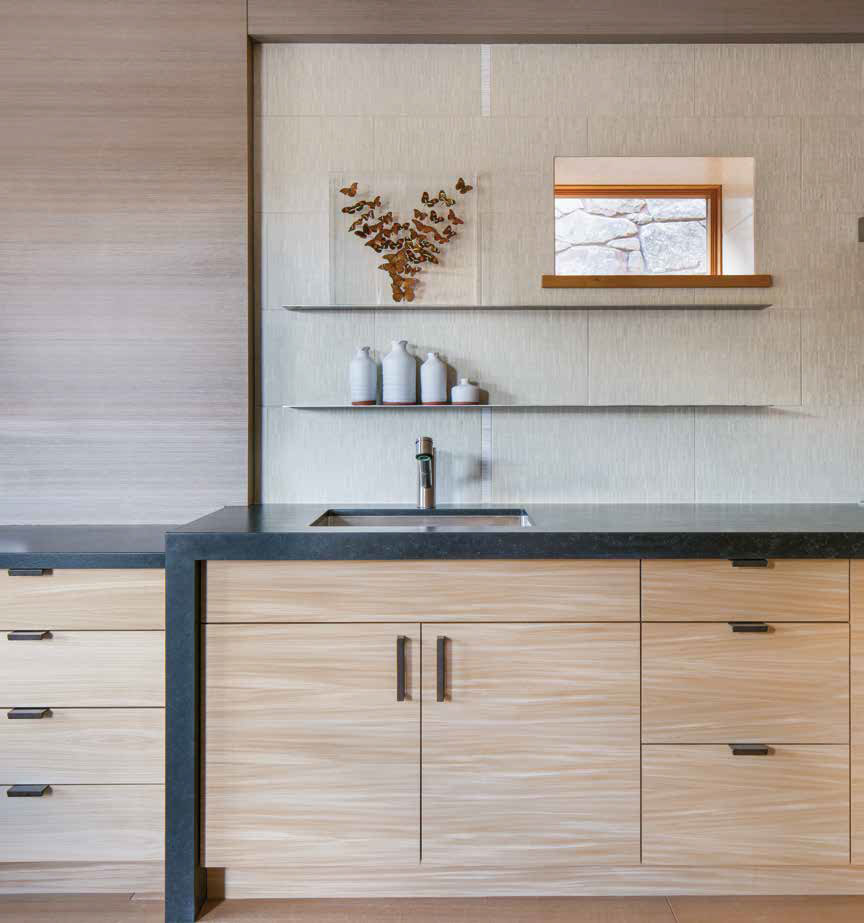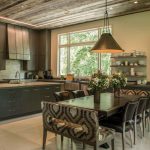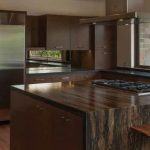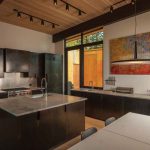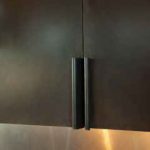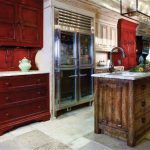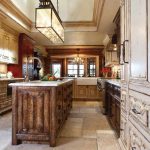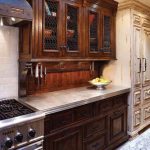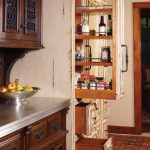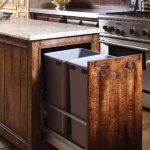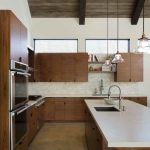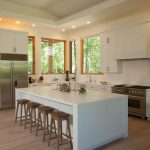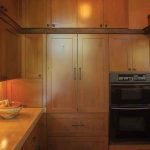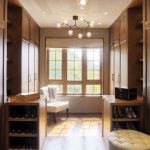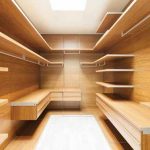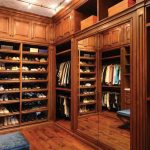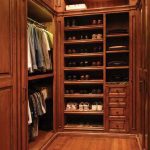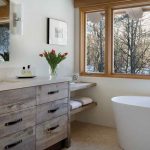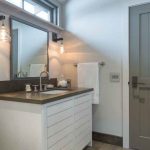CABINET COUTURE
ROOMS FEATURING CUSTOM CABINETRY
THE KITCHEN
Today’s cabinets are not the cabinets of your grandmother’s era. The choice of materials, technologies available, and design vernaculars has grown exponentially over the past few decades. Add to that the fact that the way we inhabit our houses has changed. With more open floor plans, having a consistent look for the cabinet work throughout your home is essential to creating a thoughtful design.
There are many ways to approach cabinets in your home—and most will start with the decision: do we go pre-fab or custom? If it is within your means, custom cabinetry is a no-brainer. You get the benefit of experienced and talented craftsmen taking into account your specific vision, needs, and situation.
Here’s a look at three different rooms and the cabinets dressing them up. For most of us, the kitchen is the heart of the home. Not only do we gather there, and nourish our families there, but in today’s homes, the kitchen is more like a command center—it’s where we spend most of our time at home; kids do homework there, we keep our calendars there, charge our devices there, catch up on the day’s events over tea or coffee or cocktails.
Whatever your design aesthetic—classic or contemporary, high-tech or low, formal or casual, the kitchen grounds that aesthetic for the rest of your home and the cabinets are at the heart of it all.
While today’s kitchens tend toward welcoming and fun, they still need to be practical. The “work triangle,” a concept that grew in popularity in the 1950s, advocates connecting the sink, refrigerator, and cooktop to allow for efficiencies while cooking and cleaning in the kitchen. And whether your kitchen is classic and homey or minimalist and tech-centered, space layout is key.
[ A CONTEMPORARY TAKE ]
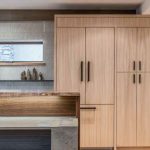
Jim Taft of Taft Design Works says that many of his clients are looking for the clean look of contemporary. “The contemporary look tends towards flat-slab cabinet fronts to achieve the clean lines.” But kitchens are high-traffic areas and it’s key to know how you live in your space. “Islands are not only central to the kitchen design but central to knowing how you use the space. Split-level islands are better for those who will let the dirty dishes sit (and hide) behind the higher level while still entertaining. Flat islands are better for those who clear and clean immediately.”
[ A CONTEMPORARY TAKE ]
One of the things to remember when designing a contemporary kitchen is that the space opens to the high-traffic living areas. Storage and work flow is still key, but so is providing for enough covered storage space so that the look is not cluttered, which is anathema to the modern movement.
Ketchum’s Five Star Kitchen and Bath is a full-service firm that knows how to design spaces for the mountain lifestyle. Owned by Jenni Conrad, a certified bathroom and kitchen designer, Five Star specializes in new construction as well as full kitchen and bath remodels, space planning, cabinets, and lighting design. Conrad says, “Having a professional help you plan your kitchen and bathroom spaces is one of the best investments you can make in your home. We work closely with clients to understand how they use their space and then design something for them that is functional and beautiful.”
[ CLASSIC CHARACTER ]
An “unfitted” kitchen is a kitchen designed to look more traditional and to play up the charm that a variety of pieces can bring to the space—without sacrificing functionality. Lynn Harker of Woodland Designs says, “An unfitted kitchen showcases the fine craftsmanship of handcrafted individual pieces of furniture. There’s nothing more custom than an unfitted kitchen. Each piece can speak to the individual homeowner, their aesthetic, and their needs.”
[ TRANSITIONAL AND CLEAN ]
If you’ve remodeled a kitchen lately, “transitional” is a term you are sure to have run across. It’s an aesthetic realm for people ready to bring some of the contemporary leanings into a more traditional mix. It’s a look that bridges the two seemingly disparate design practices. If done well, a transitional look gets the best of both worlds.
[ A CONTEMPORARY TAKE ]
THE CLOSET
The closet can often be the deal-breaker for a couple looking for a new home. All other considerations—kitchen, bedrooms, outdoor living space—may swing in favor of one home, but if the master closet isn’t up to par, then good riddance. There’s just something about having a closet that allows you to kick off your day in the right way.
[ CLASSIC CHARACTER ]
Woodland Furniture is known for going above and beyond, and they bring this dedication to every room in the home—even the smallest or most intimate. This closet is an example of a great collaboration between the homeowner, designer, architect, and Woodland. Not only is the craftsmanship beautiful and eye-catching but Woodland also created special details specific to the homeowner’s desires and collections (of shoes!).
THE BATHROOM
