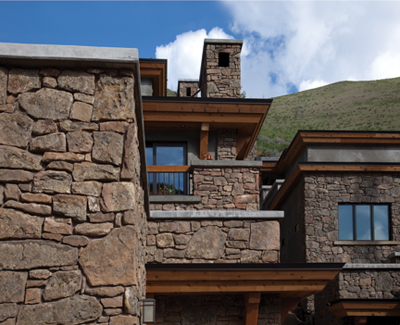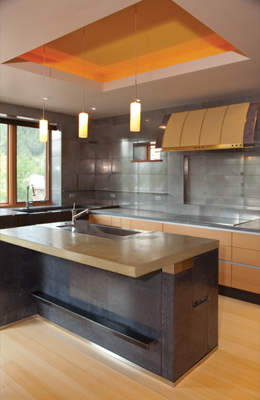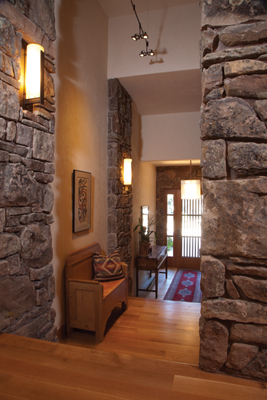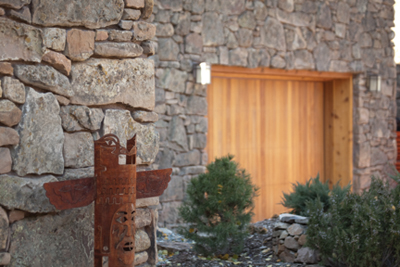ELEVATION 6000
REVEALS SUPERB VISION, SPECTACULAR SITING, TIMELESS DESIGN AND HIGH SUSTAINABILITY
|

Observing the finishing touches for the new Sun Valley development, Elevation 6000, Ken Corrock, the project manager, looked satisfied. “These four homes are built for the long term. They have a feel to them that is similar to the timeless homes of Europe — they will last many generations. The interiors are flexible, so you can update them over time without altering the exterior and losing the design integrity,” he observed. The design vision incorporates concrete and stone materials, with the ability to resist fire and withstand crushing snow loads. Sustainability is achieved through extreme energy efficiency and mindful finishes and construction.
VISION
Ed Fenwick and wife Corneil Therrien, the project’s owners, are the visionaries for Elevation 6000. “I think buildings should be here forever, so that drove the concrete construction,” Ed explained. Corneil wanted views of Baldy and the Pioneer range. To their wish list they added sunshine and space to store all the gear and equipment associated with a resort lifestyle.
SITING 
As with most development projects, the site’s issues created a dialogue about opportunities and challenges. The Warm Springs location combines a quiet, gracious neighborhood within a two-block walk to the ski lift, making it possible to enjoy a serene residential setting without the noise and hubbub typical of living right in the resort.The hillside location opens to spectacular views of the Pioneer Mountains and Sun Valley Resort’s Bald Mountain. For those accustomed to view lots in other resort communities, the lack of them in Ketchum and the Wood River Valley is surprising. The answer to the question of why so few view lots is the rigor of local hillside development ordinances. Ken Corrock explained that the requirements mandate buildings to blend into the hillside and the steepness of the slopes demand that buildings be designed for an avalanche zone, essentially meaning the roof can withstand the weight of a dump truck on top of it.
 DESIGN DESIGN
As the project progressed to design, the goals of Ed and Corneil were clearly: sustainability, endurance, spectacular views, integration into the hillside, solar exposure, and avalanche stable. Architect Jimmy Ruscitto of Ruscitto/Latham/Blanton Architectura, has been contemplating “sustainability” and “environmentally friendly” design long before these terms were fashionable. Ruscitto has been building distinctive properties since 1974, and his firm has been in the forefront of Sun Valley’s sustainable growth since being formed in 1978. Speaking about the design and construction of Elevation 6000, Ruscitto said: “We reduced the building’s massing into smaller scaled pavilions that integrated these residences into the hillside, reminiscent of natural rock outcroppings.” The uncluttered massing of small forms and multiple roof lines offer a pleasing scale for the four-leveled homes. The four homes are each approximately 3,700 square-feet with slight variations by unit, a size that balances a comfortable lifestyle while controlling the demand for consumable resources. “Well-considered space fulfills the same needs as larger homes that were built here in the past,” explained Corrock. “These homes are a manageable size with rooms that are ample in space.” There are three full bedrooms, four bathrooms, and two dens that can serve as additional bedroom space. The garage is at ground level, and the living space and bedrooms step above for panoramic views. An elevator connects the three living area floors.
Ed and Corneil insisted on an abundance of storage, necessary to accommodate a recreational lifestyle (and transitioning the home from part to full time.) “There is the same storage in these homes as those twice or three times larger,” Corrock pointed out, indicating the wine room behind the garage area and the storage available in conjunction with the stairways due to the home’s vertical design.
SUSTAINABILITY
The choice of concrete as the main construction material addresses numerous concerns for durability, strength, and sustainability. The strength of the concrete buildings meets local hillside ordinances for snow load and avalanches (there isn’t a record for snow slides at this location, but it is a requirement for all hillside developments) and concrete is fire resistant should summertime grass fires burn on the mountain. The concrete design is also key to the buildings’ energy efficiency, minimizing the ecological footprint of the homes by capturing every possible ray of sunlight, providing thermal equilibration with the earth and using radiant heat throughout the homes. The upper roofs has been designed to easily accommodate both solar PV and thermal panels with no visual exposure at street level. The direct southern exposure of these homes make use of nature’s ultimate energy source to warm and to power.
As explained by Ken Corrock, more than half of each home’s structure backs into the earth for a constant temperature of 55° F. “It’s as green technically as can be done,” explained Corrock. “The solar panels provide the bulk of the hot water for eight months of the year. The interior products like the plaster walls are likewise green with no off-gassing.”
What is particularly exciting about Elevation 6000 is its potential for customization. The two homes for sale are “shells,” meaning that the new owner can build-to-suit, adding personal touches that reflect a family’s tastes and needs. For example, Corneil Therrien has included an in-law suite on the first floor and skillfully decorated her home with indian art, celebrating the heritage of Native Americans. The interior of the Lee/Sanders residence has been finished in a warm contemporary style by Cheng Design of Berkeley, California and includes four bedrooms and a large den area. How will you finish yours? ~ By Ann Zimmerman (of Park City, Utah) and Kevin M. Brett (of Sacramento, California)
Po Box 828 | Ketchum ID 83340
Phone: 250 317-2845 | Email: info@elevation6000living.com | Website: http://www.elevation6000living.com
|
[bannergarden id=”1″] |


 DESIGN
DESIGN