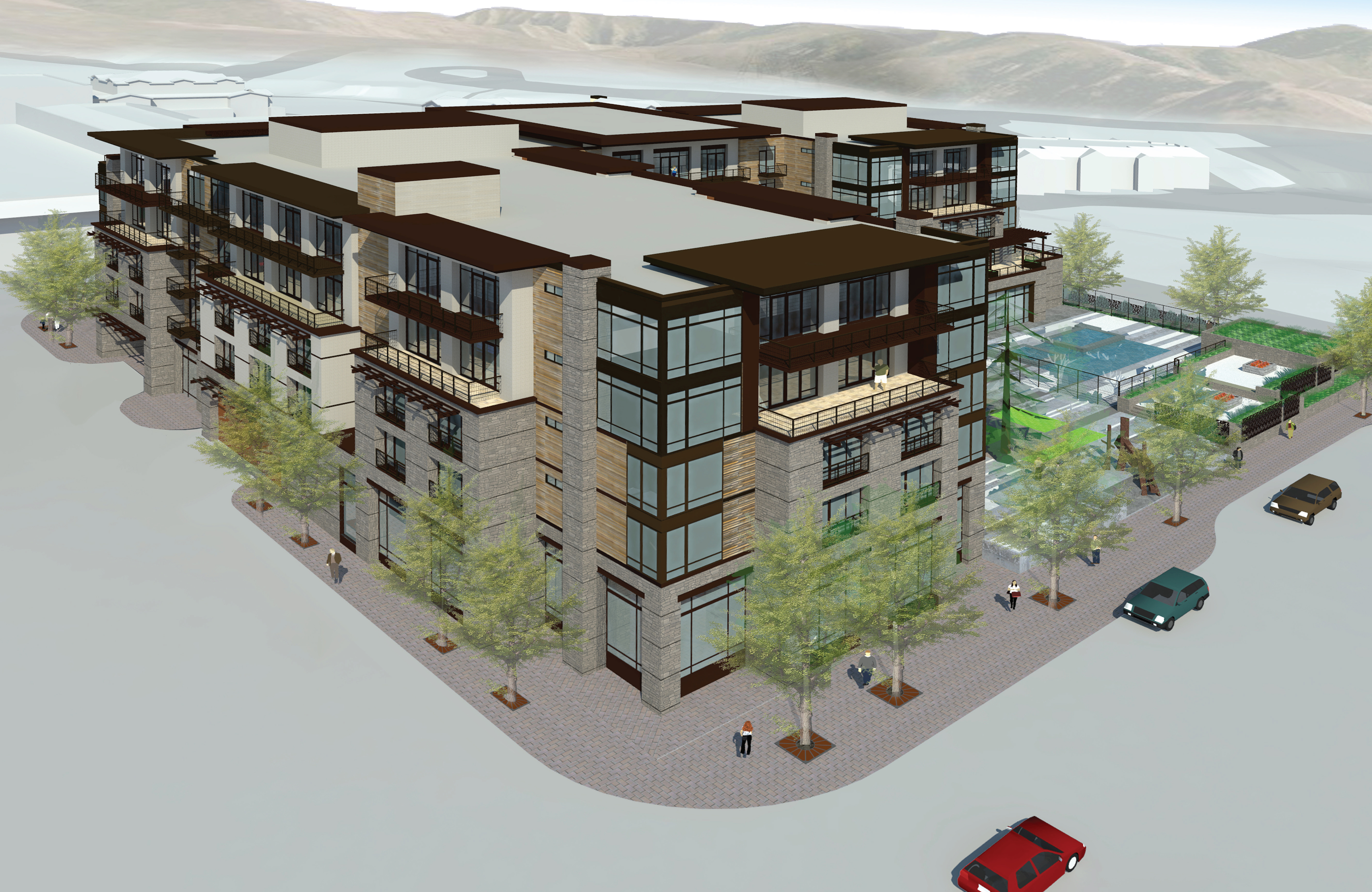BASK IN THE LIMELIGHT
by lisa carton
KETCHUM, IDAHO’S NEWEST LUXURY HOTEL AND RESIDENCES TAKE SHAPE,
PREPARING FOR THE NEXT GENERATION OF TRAVELERS
This fall, an American flag flew atop a huge, towering crane over ten stories high, poised like a metal skeletal bird over the southern end of Main Street in Ketchum. A very odd sight in this small Idaho mountain town, which plays year-round host to Bald Mountain, home of the world-famous Sun Valley ski resort. Below, dozens of workers lay out the infrastructure of what will be the brand new Limelight Hotel, scheduled to open for the 2016-2017 ski season.
The hotel parcel occupies an entire city block between First and River streets and is in the heart of Ketchum. It’s also the site of the historic Bald Mountain Hot Springs (1929). The owners, Aspen Skiing Co., will model the new hotel and residences after its Limelight Hotel in Aspen, Colorado. Plans include 108 spacious and modern hotel rooms and suites, inviting and colorful open-plan public spaces with dining, and 14 free market three- and four-bedroom mountain contemporary residential units. The hotel is just minutes from Sun Valley’s River Run base area.
“GUESTS DON’T WANT TO FEEL ISOLATED. I THINK YOU CAN TELL FROM SOCIAL MEDIA ACROSS ALL GENERATIONS, PEOPLE WANT THIS FEELING OF A SHARED EXPERIENCE. WE CALL OUR GUESTS SOCIAL ADVENTURERS.” –JEFF HANLE, ASPEN SKIING COMPANY
The Aspen-based architecture, urban design, and interior design firm, Rowland +Broughton, has recently completed a full interior design program for the Ketchum hotel and residences, with a focus on both environmental initiatives and inspired design. The firm also recently finished an interior renovation of the Limelight Hotel in Aspen.
MOUNTAIN CONTEMPORARY DESIGN
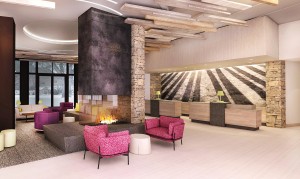
Contemporary and inviting, the design aesthetic will encourage guests to “bask in their own limelight” at the open lobby and bar; a sure-to-be lively gathering spot of this unique hotel concept. The Limelight’s bright, modern, and open lobby is a key element of the hotel’s design and functionality. About the inspirations for the design, Sarah Broughton, Rowland+Broughton Principal Architect, says “Ketchum and Sun Valley have very deep traditions, not only from the Austrian roots, but also from a rich culture of sheep ranching, rail history, and of course, the great outdoors.” The Sawtooths, Pioneer, and Boulder mountain ranges were also utilized as inspiration for the interiors. Broughton says, “Drawing from those elements, our concept for the public space when you enter the hotel is that we’re creating a grand community living room, where people can gather to create genuine experiences and their own traditions.”
“We are playing on the contrast that you see in nature with shade and shadows as if you’re walking through a grove of aspens,” continues Broughton. “Textures will also certainly come into play with the interiors as you walk through the front door. There will be an installation on the ceiling of reclaimed wood that is assembled in different densities to create a “clearing in the forest” that is around the gathering space in front of the first fireplace.”
A layering of lighter and darker materials, as well as bringing in vibrant colors to add a casual and playful feeling to the space, will be utilized. Interior materials include wood, wools, metals, and even a hemp fabric, rounding out a multitude of textures. Both old historic photos of the Ketchum and Sun Valley area, as well as contemporary art, will be displayed.
After taking in the entrance, guests and the community are encouraged to spend time in the public spaces. The pivot point of these “living rooms” will be a lively bar adjacent to a pizza oven. The second living room, which Broughton and team are calling a “den,” will have a removable stage for live music and performances, encouraging guests to hang out. Large fireplaces will also be focal points.
SOCIAL ADVENTURERS
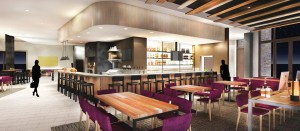
“The design of the Limelight will allow guests to come back from their day of skiing, fly fishing, or hiking, and then join a community that is enjoying this same type of experience and share their day, and meet new people,” says Jeff Hanle, Director of Public Relations with Aspen Ski Co. “We do this by creating a big communal living room with couches and chairs and nooks and crannies, and spaces to eat and drink and enjoy each other’s company. The hotel hopes to serve people passionate about experiential travel,” explains Hanle.
“As we’ve seen at our hotel in Aspen and around the country with other new hotels that are popping up, people like a shared experience,” continues Hanle. “They don’t want to feel isolated. I think you can tell from social media across all generations, people want this feeling of a shared experience. We call our guests social adventurers.”
GUESTS WILL ENTER THEIR HOTEL ROOMS AND FEEL A SENSE OF “SPACE”
“This concept has flourished,” says Hanle, “and it’s worked with families, business groups, and meetings.” If the Aspen Limelight is a measure for the sort of experience guests at the Ketchum property will have, be ready for something magical. Hanle relays a story about a long-lasting friendship that started at the Limelight. “A couple from England met a couple from North Carolina. They were total strangers and guests of the hotel, and they met in the lobby over drinks for the first time a few years back. Now, they come back each year on the same dates together,” says Hanle, “because they’ve formed this friendship and shared experience.”
An ideal après ski environment, the hotel will also be a great place to gather and tell stories after a long summer’s hike or bike ride. Broughton stresses that the Limelight in Aspen, for which her firm also designed the interiors, has become Aspen’s community living room, and her expectations for Limelight Ketchum is to create that same community vibe.
BOUTIQUE HOTEL EXPERIENCE
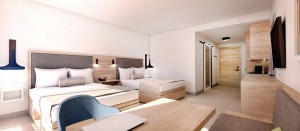
Guests will enter their hotel rooms and feel a sense of “space.” “You come in and there’s an open closet with storage shelving and a sitting bench —almost like your own mud room,” explains Broughton. “That leads into the wet bar with sink and microwave opposite the bathroom.”
Hotel rooms will feature platform beds in a white oak finish with convenient storage drawers underneath. Upholstered headboards will also create a nice accent. Broughton says she’s trying to capture a “beautiful wood feel,” accentuated with punches of color. There is also a very comfortable and inviting built-in banquette with unique lighting features. “You can eat there, hang out there, or work there, giving it a real residential feel, even though it’s a hotel room.”
Another great custom feature is a mirrored sliding barn door that leads into a light and airy generously-sized modern bathroom featuring Grohe fixtures, with either a freestanding bath or shower, depending on the room. Large pump-action bottles of lotions and shampoo are supplied, so guests use only what they need, part of Limelight’s Green program.
LIMELIGHT RESIDENCES
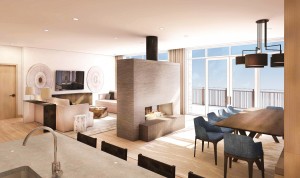
“The Limelight residences will be modern and spacious,” continues Broughton. “They are all about gathering and ease of living. People will be looking to purchase these as legacies—where they can bring their family and friends together across all generations to make their own memories.”
Each main area of the residences will have a gracious living space with a modern two- or three-sided fireplace as its centerpiece, separating the living and dining space so as not to impair visual sightlines, maintaining an open concept and flow. The kitchens will be custom, beautifully designed with a white oak palette, contrasted with a dark zinc metal stove hood and modern appliance package. “The majority of the residences also have built-in banquettes for dining, reinforcing the communal gathering spot. Another great place to come together over food and drinks,” says Broughton.
The residence bathrooms have been designed to evoke a spa-like setting with double sinks and beautiful light-colored tile, complete with a free standing sculptured bathtub, a European frameless glass shower, and a separate water closet. Great storage with lock-off rooms are another great feature, if owners opt to put their unit into the Limelight rental program. The outdoor spaces will have spacious decks with tastefully scaled furniture, as well as floor-to- ceiling window walls that slide open to allow indoor/outdoor living.
LIMELIGHT RESIDENCES WILL BE MODERN AND SPACIOUS.
THEY ARE ALL ABOUT GATHERING AND EASE OF LIVING.
Prospective residents, says Broughton, are encouraged to purchase their units with the carefully designed furniture package. “A great deal of time has gone into creating these furnishings that speak to this area.”
Ketchum Limelight is also going for a LEED certification. The LEED green building rating system is designed to promote design and construction practices that increase profitability, while reducing the negative environmental impacts of buildings, and improving occupant health and well-being.
THE CITY OF KETCHUM
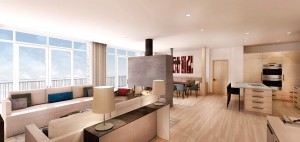
The owners of Aspen Ski Co., Jim and Paula Crown, have worked closely with Ketchum Mayor Nina Jonas and her staff. “We’ve had some discussions, and they really want to understand our area and what it takes to step in and bring a product that blends and works with our community, instead of how they can influence it,” says Mayor Jonas. “The Crowns’ goal is for their customer experience to be open to the community.”
“I know that Paula has been very involved with the interior design choices,” Jonas continues, “and I know she wants to pull from our rich history and utilize it.”
“The actual building itself is going to be unique, and I’m excited to see its completion, and see how Ketchum Limelight marks our architectural landscape, as well as offer the opportunity for visitors to experience the true heart and soul of our community.”
