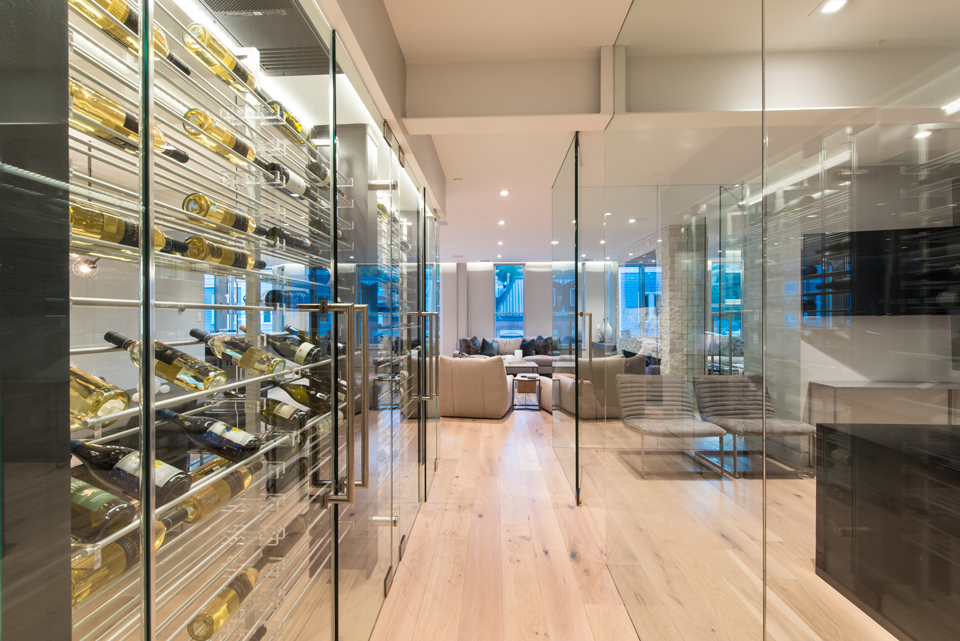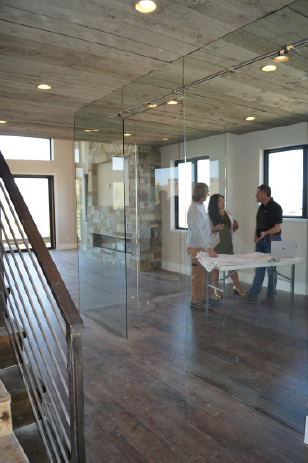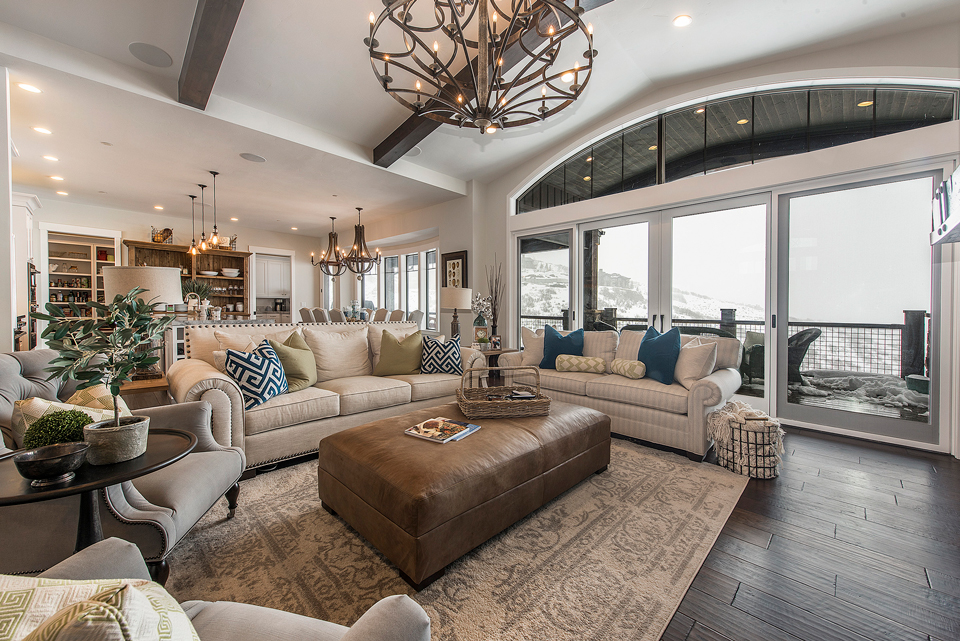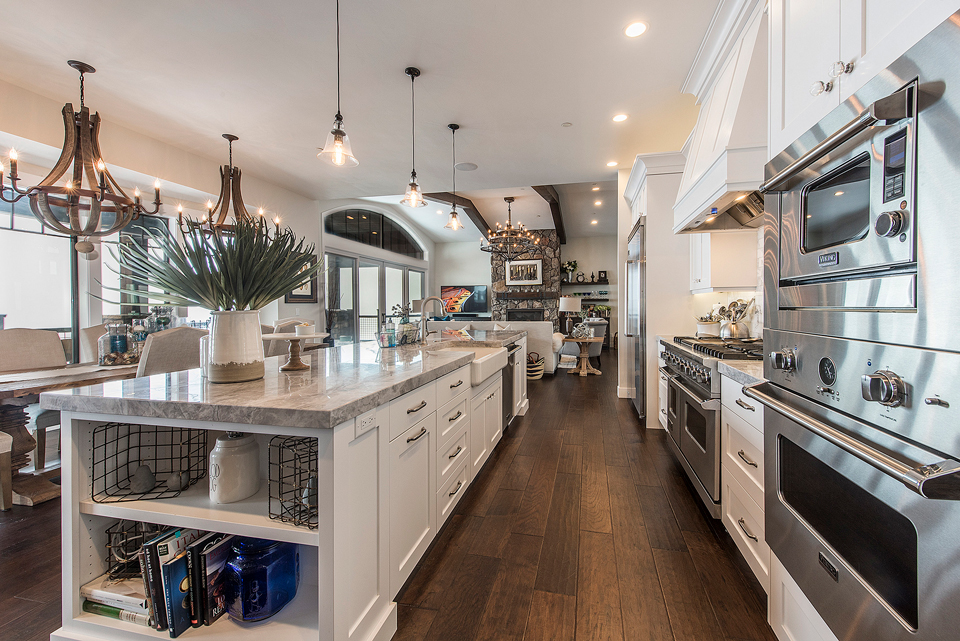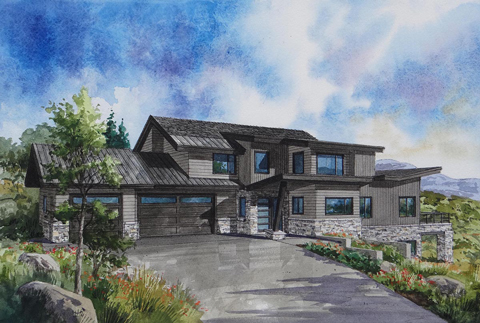Celebrating Jardine Construction and The Showcase of Homes
There’s something extraordinary about Doug Jardine’s projects. Whether it’s a striking condo remodel on Park City’s Main Street, a custom design-build home in Promontory with stunning 180-degree views, or an incredible luxury outpost in The Preserve, Jardine Construction/JC Luxury Homes and its team of creative experts share a connection with the world’s most inventive and elegant homes by continuing to appear in the annual Park City Area Showcase of Homes.
Above: At the entrance, beautifully placed glass encloses and exposes a wine cellar and views directly into the 614 Main Street residence. Below left: the main living area in the renovated condo from the 2016 Showcase of Homes in the heart of Park City. Below center: Sunset from the Main Street rooftop. Below right: The sleek kitchen is open and ideal for entertaining.
Transformations and Innovations
In 2016, Jardine Construction renovated a weary penthouse space on Main Street into a show-stopping open-plan mountain home that seamlessly balances modernity and warmth. Jardine’s philosophy of maximizing the living areas buoyed the overall design and effortlessly merged the indoor and outdoor spaces. Its unveiling created a stir in the community, demonstrating that remodeling is more than transforming a space, but also a vision into the future of how we live and entertain. Jardine’s signature glass partitioning used to enclose a private office and to display a wine collector’s cellar signaled a shift from traditional design techniques. By creating dimensions with combinations of natural woods, steel, glass, and stone, Doug and his formative design teams gave the project a definitive, yet casual look of handcrafted minimalism and infused the urban mountain setting with a subdued neutral palette and sleek and subtle details. It earned unprecedented acclaim at the 2016 Showcase of Homes.
Further, this property at 614 Main Street garnered attention from prospective clients whose requirements lend themselves to the design-build process from afar. Jardine Construction and JC Luxury Homes excel in executing all phases of planning, designing, and building, regardless of a client’s location. Case in point, Shawn Seamans and Sandy Phan of Woodland, Texas. They instantly felt a connection with Jardine during their initial conversation after having visited Park City and falling in love with both the town and the home sites in Promontory.
Jardine and his team discuss the finish work in the “glass slipper” (glass enclosed office) at the in-progress Promontory home, which is in the 2017 Showcase of Homes.
The Five View Home
“After our offer was accepted in Promontory, I interviewed builders over the phone. From the very first conversation with Doug, it was different. There was a connection there. With Doug, he’s always positive and smiling and that came through on the phone. And, because we weren’t going to be there, we wanted someone we could trust who was genuinely interested in what we were looking to build. Our entire process has been truly fantastic,” states Seamans.
Jardine christened this year’s Showcase of Homes house as “The Five View Home” because of its prime location and panoramic views out nearly every room. “I love that when you enter the house you immediately see the views to the ski resorts,” remarks Jardine. The massive 16-foot span of retractable glass in the main living area frames the mountaintops and leads to entertainment possibilities on the broad outdoor deck complete with fire pit. As second homeowners, Seamans and Phan wanted a home they could easily manage. Jardine states, “We made smart decisions on architecture and finish selections to make the home function for what their needs are under 4,500 square feet. But, the house lives and feels large!”
Upon entering the home, Phan’s bespoke office, dubbed “the glass slipper,” is on the right. “I’m beyond thrilled; it’s just unbelievable. I can enjoy the calmness and serenity, yet be on the main floor with the openness and mountain air,” says Phan. Seamans echoes her excitement, “Having the ability to connect with the outside in an unrestricted way is really important to us.”
To instill the contemporary look yet remain true to a mountain aesthetic, the office ceiling is sheathed in reclaimed wood. By incorporating substantial amounts of barn wood and natural stone, the home is distinguished by its simple but effective use of materials. In the entry, a beautiful, smoke gray chandelier with eleven hanging glass oblong pendants in different shapes and sizes bumps up the sophistication without meddling in the drop-dead view.
The main living area, which includes the dining, kitchen, and office, is expansive and inviting. “These spaces are outsized, but really oriented around drawing you to them and feeling good when you’re in them,” says Seamans. The kitchen hosts a ten-foot-long single granite slab island paired overhead by a floating custom fixture covered in reclaimed wood with built-in lighting accents. By lighting the voluminous kitchen in this manner, a more intimate setting is accomplished.
The Promontory home is comprised of three floors. The main includes the main living, kitchen, dining, Phan’s office, guest master, powder bath, butler’s pantry, mudroom, laundry, and garage. Below is a formidably-sized recreation room with full bath, Seaman’s office, and wine cellar. Above the main are the master suite and two bedrooms. From a design perspective, there is ample opportunity for private moments. As requested by the owners, the bedrooms are not overtly big and the master’s layout provides a unique feeling of privacy because of its roofline. Hardwood floors run throughout the home with bathrooms anchored in stone, marble, porcelain, and tile. To emphasize the airy visual appearance of the space, the couple selected a furniture package with clean lines, exposed light woods, and comfortable textiles that confirm the spacious and livable atmosphere.
Middle: In a finished Promontory home, the wide-open, comfortable layout and high ceilings contribute to the focal point in all mountain homes—
the view!
Bottom: Another stunning kitchen by JC Luxury Homes awaits family, friends, and fun in this finished Promontory home.
Ease of Process
Because Jardine Construction/JC Luxury Homes implements and manages all stages from original site layout, architecture, finish selections, landscape design, and interior design, Seamans and Phan were able to focus on enjoying the process. Jardine emphasizes the reward of a turnkey outcome. “We assembled the entire team including WOW Atelier and Pradhan Interior Design. Both worked under our and the Seamans’ direction. And, at completion, our client is able to start living in Park City.” Their move-in date is just in time for the couple’s two pre-teens to enjoy a multi-sport, action-packed summer.
A rendering of the “Five View Home” for Seamans-Phan. Visit this home during the 2017 Showcase of Homes and learn about what’s next for Jardine in The Preserve.
Visit the 2017 Showcase of Homes (August 25-27; September 1-4) and greet the spectacular views and the Jardine Construction and JC Luxury Homes teams. They are preparing for their 2018 Showcase of Homes with a sensational compound in The Preserve, a gated community just minutes from Park City with 10-acre lots, where unrivaled views of the Wasatch and Uinta Ranges inspire a mountain lifestyle. Join in the fun of building your dream home with JC Luxury Homes and yours could be featured in the 2019 Showcase of Homes!
