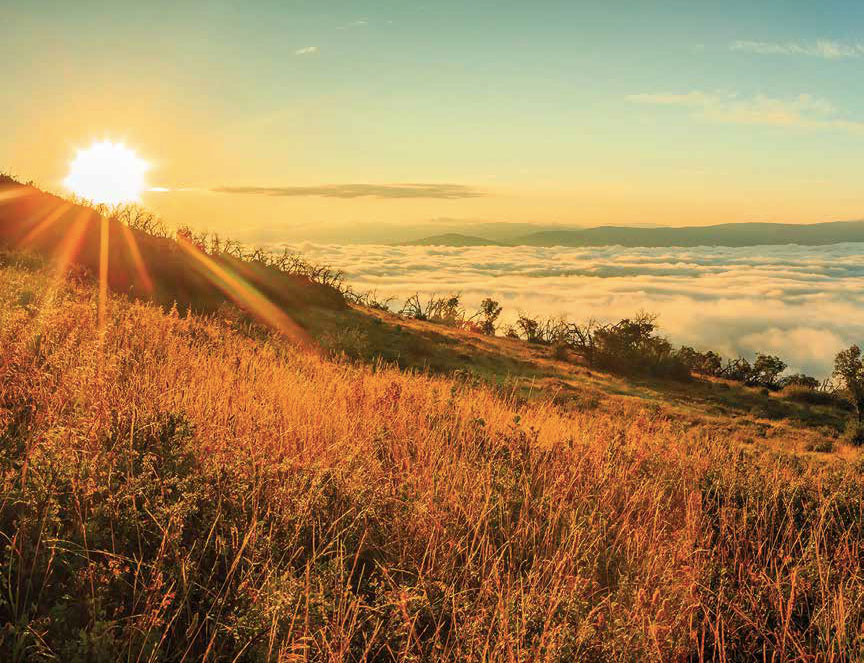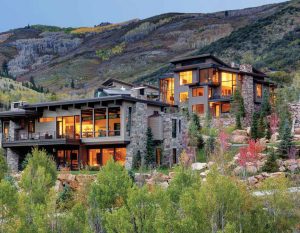FOUR NEW PARK CITY DEVELOPMENTS OFFER THE MODERN AESTHETICS, DESIGN, SIZE, AND LIFESTYLE THAT TODAY’S BUYERS WANT. 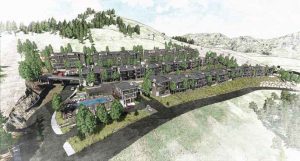
The lack of move-in-ready, new homes has been a common theme for the Park City real estate area since the market recovered from the Recession, according to the experts of Western Home Journal’s past real estate roundtables. But the tables are turning, and four new developments are designed to address what buyers are looking for in a new home. Many buyers are celebrating—not only are the homes they want now available and on the market, but they also have some excellent choices.
Matthew Magnotta of Berkshire Hathaway HomeService’s Park City office explains, “Consumers’ architectural preferences have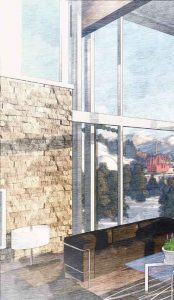 significantly changed since Park City’s last major wave of development from 2004 to 2008 that was marked by dark, heavy materials. With the return of the market, the pendulum shift is toward a different type of mountain home that is lighter and brighter with lots of glass to appreciate the mountain setting, an open floor plan, clean interior design, and natural tones that are consistent with the alpine environment—a strong contrast to the heavy lodge feel. Also, people want more efficient space and have gotten away from very large homes, say over 9,000 square feet, in favor of a more moderate size. Buyers have been willing to sit on the fence and wait for what they want. Developers have sensed this change, and are building to meet this need.”
significantly changed since Park City’s last major wave of development from 2004 to 2008 that was marked by dark, heavy materials. With the return of the market, the pendulum shift is toward a different type of mountain home that is lighter and brighter with lots of glass to appreciate the mountain setting, an open floor plan, clean interior design, and natural tones that are consistent with the alpine environment—a strong contrast to the heavy lodge feel. Also, people want more efficient space and have gotten away from very large homes, say over 9,000 square feet, in favor of a more moderate size. Buyers have been willing to sit on the fence and wait for what they want. Developers have sensed this change, and are building to meet this need.”
A new community of mountain contemporary townhomes at the apex of Park City’s Canyon Village has taken more than 25 reservations for the initial release. Ultimately, the development will have 63 total residences and a private ski run through the property that will provide direct, ski-to-door access for every owner, Park City’s first “ski-through” townhome development.
“Apex Residences feature the new, fresh contemporary look that buyers favor with inspiring views, skiing to the door, a walkable village setting, and extensive amenities,” explains Rick Shand, one of the three Park City listing agents from Berkshire Hathaway HomeServices. “Because the area is carefully master-planned, the views are optimized, and the Canyons Village is planned to expand retail, restaurant, and entertainment for even greater choices and convenience without having to get into a car.”
“The development organizes the residences by three levels. Each level will have ski-through access, and its own distinctive 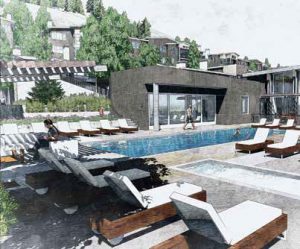 design approach,” comments Tracey Jaret of the listing team, “and the first phase release offers residences on all three levels.” As she explains it, the top is the Overlook Level, and it backs to the ski run with no development above. It includes four- and five-bedroom penthouses, as well as three- and four-bedroom townhomes served by glass elevators with parking underground. The Clubhouse Level includes large five-bedroom stand-alone townhomes and four-bedroom townhomes with private two-car garages and ski-through access. The Plaza Level has three- and four-bedroom three-story townhomes with garage-entry to the great rooms, direct ski access, and underground parking.
design approach,” comments Tracey Jaret of the listing team, “and the first phase release offers residences on all three levels.” As she explains it, the top is the Overlook Level, and it backs to the ski run with no development above. It includes four- and five-bedroom penthouses, as well as three- and four-bedroom townhomes served by glass elevators with parking underground. The Clubhouse Level includes large five-bedroom stand-alone townhomes and four-bedroom townhomes with private two-car garages and ski-through access. The Plaza Level has three- and four-bedroom three-story townhomes with garage-entry to the great rooms, direct ski access, and underground parking.
Red Pine Gondola and its ski beach flanks the development to the north and the Sunrise Chairlift flanks it to the south. Trail access with connections to Park City’s renowned 400-mile trail system is at the edge of the property. Rick Shand notes, “Park City Resort is now the largest ski resort in the United States, and Vail Resorts invested $50 million in on-mountain improvements and the Quicksilver Gondola connecting the Canyons with Park City Mountain Resort. The development can be reached from the Salt Lake City International Airport within 32 minutes.”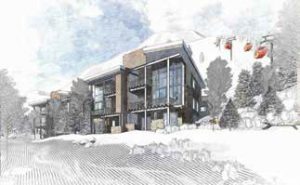
Anchoring Apex Residences’ amenities is a 5,800-square-foot clubhouse with a fitness center, club room, spa treatment rooms, and a game room. Additionally planned are a heated outdoor pool, hot tub, fire pit, and a splash pad. A private seasonal shuttle will serve guests with transportation to Old Town and the other resorts. The amenities are planned for the 2017 ski season.
APEX RESIDENCES AT A GLANCE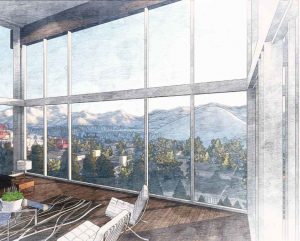
63 total residences (25 residences currently reserved)
LOCATION: Park City Canyon Village
Direct ski access to each residence
AMENITIES: Clubhouse, pool, fitness room, concierge, and others SIZES OF RESIDENCES: 2,083 square feet to 3,800 square feet PRICING: $1.5 to $3.5 million
TEAM DEVELOPER: Columbus Pacific
ARCHITECTURE: Think Architecture, John Shirley, Principal INTERIOR DESIGN: Andrea Lawrence Wood
LISTING TEAM Rick Shand, Tracey Jaret, and Carol Agle, Berkshire Hathaway HomeServices Utah Properties
WWW APEXPARKCITY.COM
ONE EMPIRE PASS
The new 27-home, ski-in/ski-out residential lodge in Deer Valley®’s Village at Empire Pass is accepting 17 more reservations. Located next to the Silver Strike lift, the open space in front of the lodge showcases the views toward the Daly Chutes and Lady Morgan Bowl.
Listing agent Matt Magnotta of Berkshire Hathaway HomeServices in Park City explains the concept of this new residential lodge. “It’s a hybrid—it has the intimacy and small scale of just 27 private residences with a long list of recreational and social amenities. The design offers a premier living experience. All homes feature premium views from both the mountain-facing living areas and the Park City-facing bedroom areas. Because elevators provide direct access to each residence, there are no hallways and each home spans the entire width of the building. This gives every home the feeling of a penthouse with floor-to-ceiling windows providing panoramic views and ample natural light. The contemporary styling and open floor plans make the three- and four-bedroom homes ideal for entertaining.”
Asked about the setting for One Empire Pass, Magnotta answers, “This site is really East West Partners’ crown jewel property because of the unobstructed views and adjacent open space that the developers reserved to create something very special.”
Magnotta notes that it has a unique amenity package, especially for a building of its size. The amenities start with a live-in resident manager available 24 hours a day. In addition, there is a bar, lounge, multiple gathering spaces, game and activity rooms serving all generations, and the extra-large fitness center that orients toward the lodge’s impressive mountain views. Additionally, there is a spa deck on the sunny southwest side with large infinity spa pools and a hammock garden. Jans Mountain Outfitters provides ski valet service within the ski lounge and locker room.
ONE EMPIRE PASS 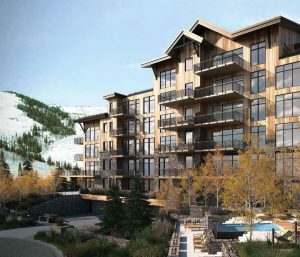
AT A GLANCE
27 total residences (17 reservations now available)
LOCATION: The Village at Empire Pass
Ski-in/ski-out access
AMENITIES: Ski lounge, fitness center, spa pool deck, live-in manager, and other social and recreational amenities SIZES OF
RESIDENCES: 2,035 to 4,350 square feet PRICING: $2 to $5 million
TEAM DEVELOPER: East West Partners
ARCHITECTURE: IBI Group
INTERIOR DESIGN: Barclay Butera Design CONSTRUCTION: Jacobsen Construction
LISTING TEAM Matt Magnotta and John Calhoun, Berkshire Hathaway HomeServices Utah Properties
WWW ONEEMPIREPASS.COM
On the mountainside just north of Park City Canyon Village is an area called Sun Canyon. Here the Enclave development has 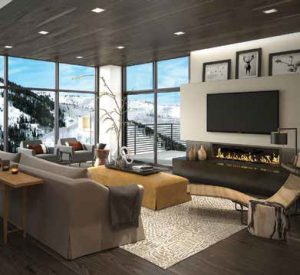 sold its first phase of 10 homes and two luxury single-family homes, and it has recently initiated sales for the second phase. The total buildout is 33 luxury townhomes and five custom sites, and floorplans range from three, four, and five bedrooms.
sold its first phase of 10 homes and two luxury single-family homes, and it has recently initiated sales for the second phase. The total buildout is 33 luxury townhomes and five custom sites, and floorplans range from three, four, and five bedrooms.
“There is really nothing like it in Park City,” says Nègar Chèvre, listing agent. “I like to think of our second phase as luxury tree residences designed to break down barriers between interior and exterior space. Set against the backdrop of 68 acres of open space donated by our developer to The Nature Conservancy, these contemporary residences boast strong horizontal lines that express the hierarchy of space and natural light. The two stories of floor-to-ceiling glass look out mid-canopy into a forest of mature aspens and conifers. Organic materials such as stone, steel accents, and wood siding harmonize with the natural surroundings while creating a timeless look and feel.”
The contemporary homes are designed to intrinsically blend with their natural surroundings. The exterior is stacked stone with 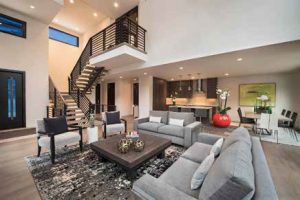 floor-to-ceiling glass, and the roofs are grass and metal. The interiors have engineered European oak floors and stone fireplaces. In addition to the views, there is indoor-outdoor living.
floor-to-ceiling glass, and the roofs are grass and metal. The interiors have engineered European oak floors and stone fireplaces. In addition to the views, there is indoor-outdoor living.
The Enclave includes a private trail system for hiking, biking, and winter recreation, and the private trails connect to some of the locals’ favorite stretches of the extensive, 400-mile Park City trail system. Similarly, the Sun Canyon area is another locals’ favorite. Matthew Magnotta of the listing team explains, “A large portion of the current owners have owned residences in Park City prior to moving to the Enclave, and they have elected to either downsize into a more efficient home 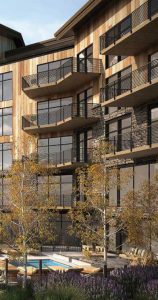 or have upgraded from an older property.”
or have upgraded from an older property.”
And why is this the case? “People who spend winters and summers here value this location. The homes face south for the best light, and it’s highly central to shopping, and convenient to the resorts,” Magnotta answers.
Chèvre notes another convenience tied to location. “Because of the Enclave’s proximity to the Waldorf Astoria, many residents have a spa membership that includes year-round pool, spa, a gym, fitness classes, and ski valet.”
ENCLAVE AT A GLANCE
33 townhomes and 5 custom sites
CURRENT PHASE: Six duplex townhomes, two free-standing townhomes, and one single-family home
AMENITIES: Private trail system and preserved open space SIZES OF RESIDENCES: 3,500 to 6,500 square feet PRICING: Starting at $2.25 million
TEAM DEVELOPER: Synergy Development, Steve Urry
ARCHITECTURE: Upwall Design, Michael Upwall
CONSTRUCTION: Synergy Construction
INTERIOR DESIGN: Michele King
LISTING TEAM Matt Magnotta and Nègar Chèvre, Berkshire Hathaway HomeServices Utah Properties WWW ENCLAVESUNCANYON.COM
ECHO SPUR AT A GLANCE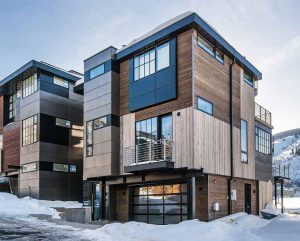
Seven total residences
CURRENT OFFERING: Three homes now available (three in next offering)
NOTABLE: LEED Platinum
LOCATION: Old Town Park City
AMENITIES: Significant outdoor living area
SIZES OF RESIDENCES: 2,700 square feet to 3,500 square feet
PRICING: $2,750,000 to $3,600,000
TEAM DEVELOPER: JGC Beach Properties, Sean Kelleher
ARCHITECTURE: Lacroix Design, LC, Jean-Yves Lacroix
CONSTRUCTION: Go West Development, Preston Campbell
ENGINEERING: Heliocentric, Troy Harvey
LISTING AGENT Dawn Chapman, Berkshire Hathaway HomeServices Utah Properties
WWW ECHOSPUR.COM
The best of old and new combine to make Echo Spur a unique development. Old because of its location on Rossi Hill in the historic district of Old Town Park City, surrounded by original miners’ homes on what locals know as the sunny side of town. New because the homes incorporate the latest energy-saving technologies that qualify them for a LEED Platinum rating and they reflect modern mountain styling with floor-to-ceiling glass, stone, wood, metal, and concrete.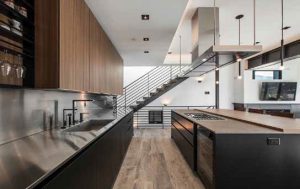
Seven freestanding homes are planned, and three are offered now. They range in size from 2,700 to 3,500 square feet, and there are options for three and four bedrooms plus flexible-use spaces that adapt to the owner. The designs also maximize outdoor living through decks, patios, and the living rooftop. According to listing agent Dawn Chapman of Berkshire Hathaway HomeServices, the heated deck and patio spaces range from 1,236 to 1,546 square feet.
Asked about how the energy-efficient technology affects the experience of living in the homes, Chapman responds, “It makes quite a bit of difference, actually. It’s healthier and more comfortable. Healthy because there is optimum fresh air—one-third of the air exchanges every hour, and additional exchanges occur when the sensors recognize a need, like a party. It’s comfortable because of the radiant heat, radiant cooling, and the R-50 insulation. Also, financially, a sustainable home makes sense. Over time, the reduced utilities save 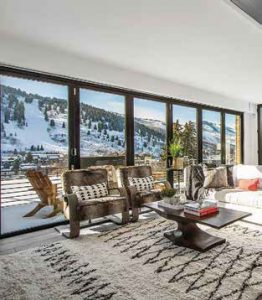 considerably on operating costs, and sustainable homes have proven to hold their value more strongly than conventional homes.”
considerably on operating costs, and sustainable homes have proven to hold their value more strongly than conventional homes.”
Chapman continues, “In addition, these are more convenient than conventional homes. They are totally smart homes with sensors and controls accessible through an iPad with apps that manage music, lights, shades, alarm, and even energy diagnostics. I can attest how easy it is to use. For additional convenience, there are light switches on the wall. Because the home is so efficient, it achieves a high sustainability rating and still has snowmelt systems for the driveway, patios, and decks. Large windows with dead-on views to the ski slopes and Main Street allow the sun to stream into all three levels. The other convenience is low maintenance, resulting in more time to enjoy Park City and its fabulous recreation, entertainment, and natural beauty.”
MODERN AND APPEALING OPTIONS IN PARK CITY LIVING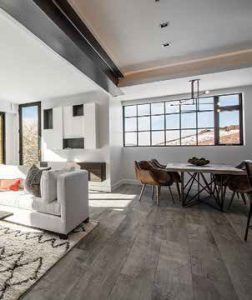
While there was a time when consumers had to wait for the Park City homes that appealed to them and suited their lifestyles, now there are some excellent choices offering clean, modern design, natural materials, views, walkable amenities, the right size, and contemporary open floor plans. These choices include some of Park City’s most appealing locations.
