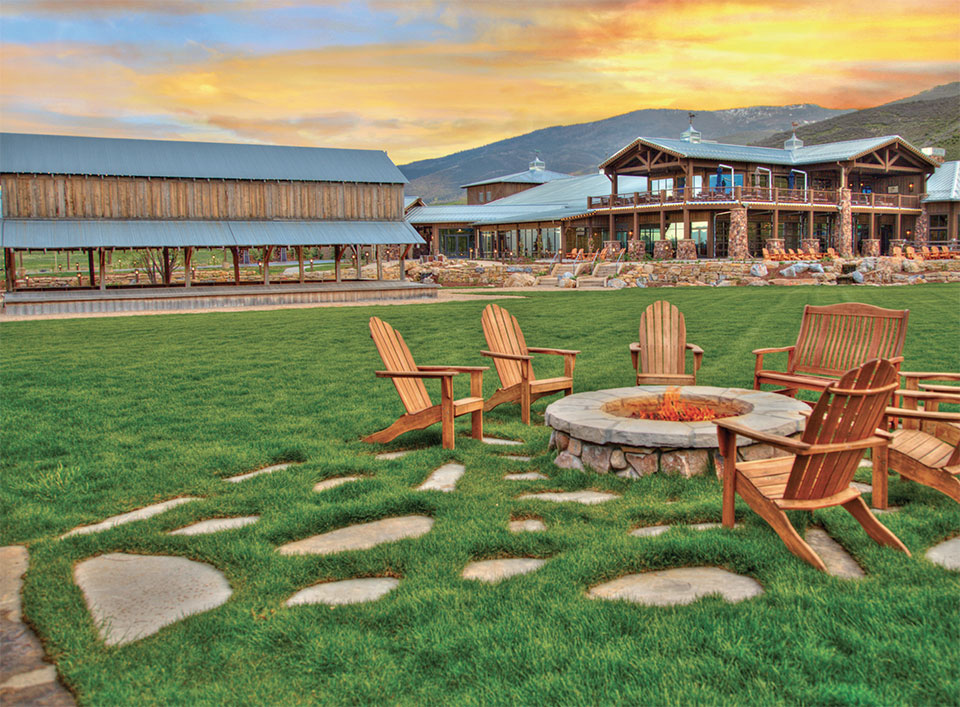A Place Where You Can Live Your Escape
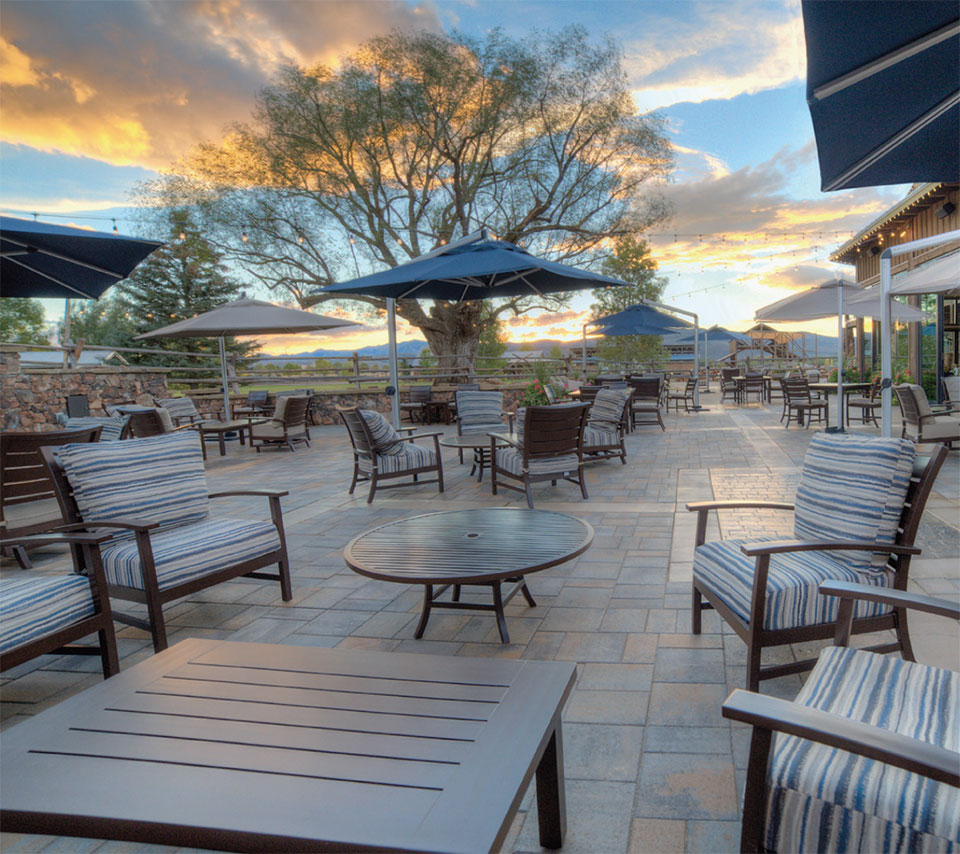
Tucked into the Uinta foothills in Kamas, Utah, just a few miles from Park City, the 1,000-plus-acre High Star Ranch is a destination unlike any other. With over 70% of the property set aside as open space, nature lovers and adventure enthusiasts will feel right at home. Incredible views, four-season adventures, and the opportunity to live every day like a vacation make High Star Ranch a must-see neighborhood for anybody looking to buy or build their dream mountain home.
Adventures at High Star Ranch
Thanks to thousands of acres of the Uinta National Forest literally just outside your door, High Star Ranch is an outdoor enthusiast’s paradise. With nearly 20 miles of singletrack trails, mountain bikers, hikers, equestrians, and trail runners will be in heaven during the warmer months. And when the snow falls, there’s still great fat tire mountain biking, cross-country skiing, and many more adventures to be had, either on your own or with the guidance of Rhodes Valley Outfitters, conveniently located on High Star Ranch.
High Star Model Homes
While High Star Ranch offers four different model homes to fit any family’s space requirements and preferred layout, all High Star homes feature 360-degree mountain views and access to some of Utah’s most sought-after adventures. Of course, an extensive list of available upgrades and custom finishes is available for all four floor plans.
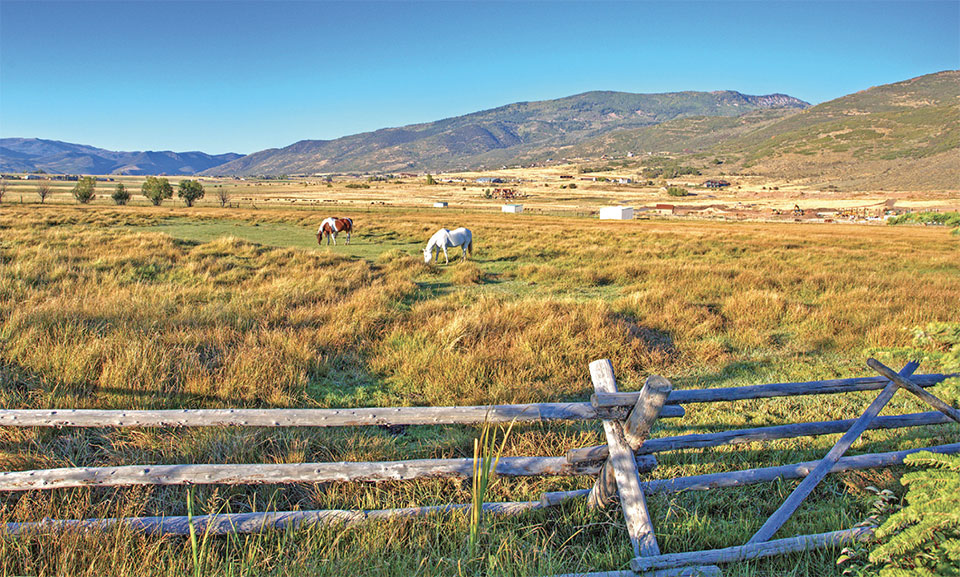
The Gateway
With a single-level floor plan featuring an exceptionally efficient 2,050 square feet of livable space, the Gateway boasts an efficient, open-concept design and three ensuite bedrooms with adjoining baths. Twelve-foot ceilings in the great room and a gourmet kitchen add a luxurious touch to the cozy layout. The 2.5-car oversized garage (including a bonus ATV bay) offers plenty of room for all your toys, tools, and storage, and a significant covered outdoor living area gives you plenty of room to grill, entertain, or just kick back and soak up the views.
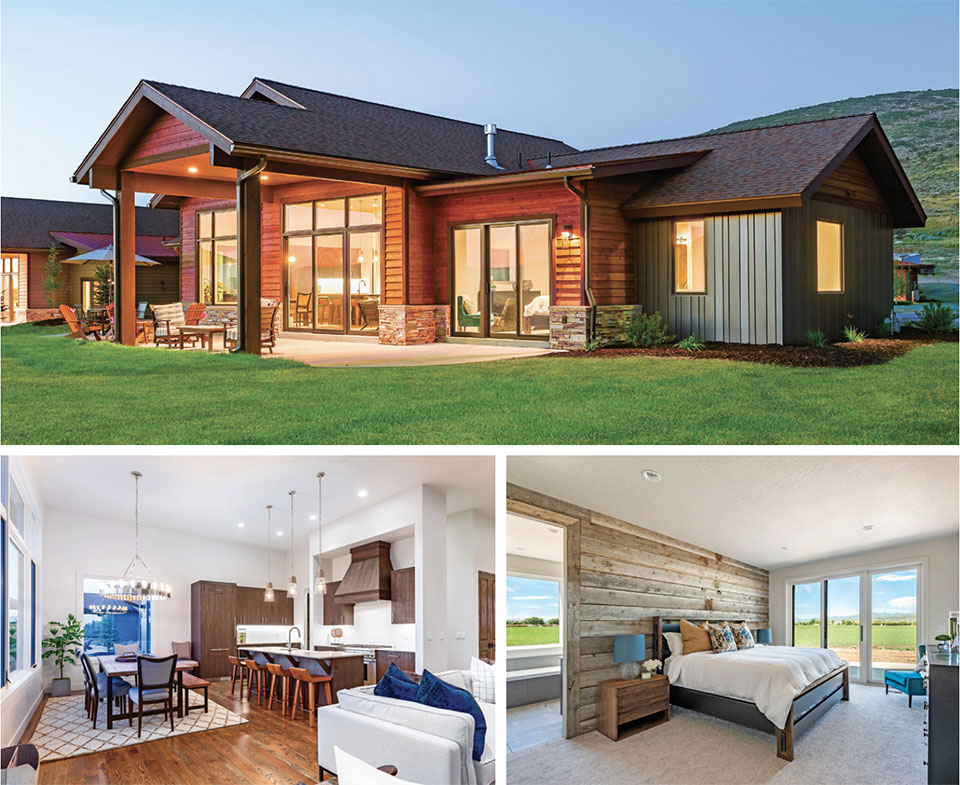
The Uinta
With a two-level, open-concept floor plan featuring four bedrooms and four and a half baths spread across 2,841 square feet, the Uinta model offers both space and privacy for families and homes with frequent guests. The great room attached to the gourmet kitchen opens to a covered back patio, as does one of the second-floor bedrooms—you’ll enjoy incredible 360-degree mountain views from both the lower- and upper-level decks. The master suite with walk-in closet and five-fixture bathroom also features its own back patio access, and an oversized 2.5-car garage with a bonus ATV bay gives you more than enough room for tools, gardening supplies, or outdoor gear.
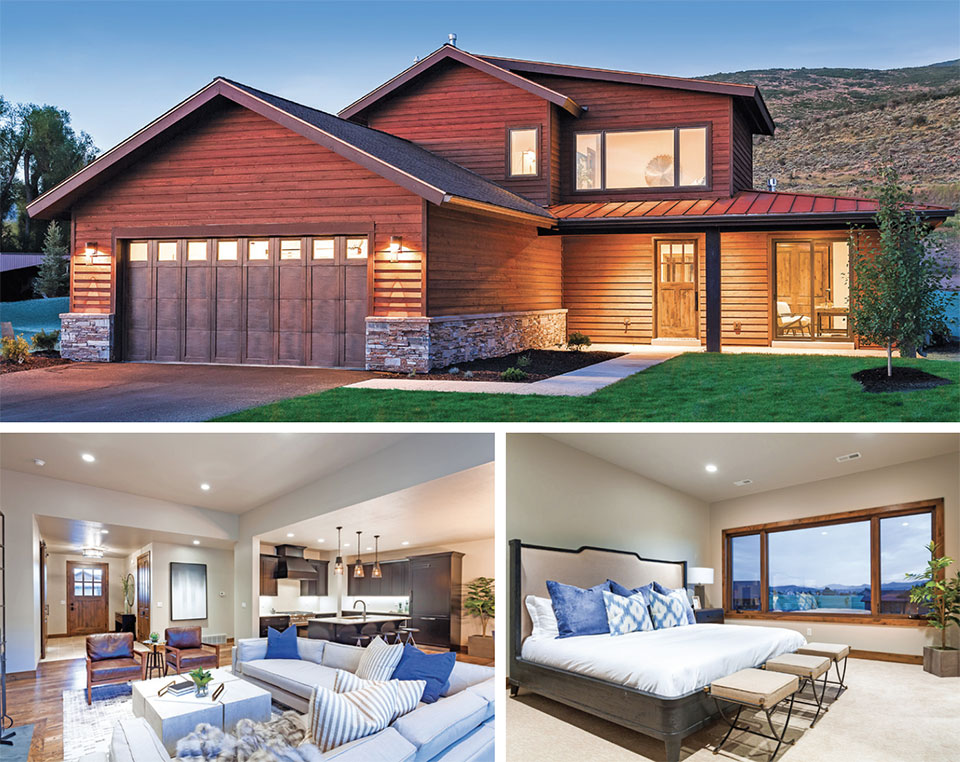
The Summit
Our largest single-level floor plan, the Summit is perfect for the home buyer who wants a little more space, but still appreciates the simplicity and functionality of single-level living. Four en-suite bedrooms, four and a half baths, and 2,498 square feet of space offer plenty of room for families or frequent entertainers, while the oversized 3-car garage offers ample room for ATVs, bikes, and all your other gear or projects. The master suite, gourmet kitchen, and main living area, as well as one of the guest suites all open up to an extensive back patio, complete with a covered area perfect for enjoying the surrounding scenery year-round.

The Wasatch
Our roomiest floor plan, the Wasatch offers ample room for large families or large gatherings. Five bedrooms, five and a half baths, a loft-style upper living area, and a main-level master spread across 3,352 square feet, making this home ideal for the frequent host. Tucked into its own room of the house, the spacious master suite includes an en-suite den and bathroom. Family members or guests in the other bedrooms will also have plenty of privacy, thanks to en-suite bathrooms and efficient use of the open-concept design. Covered outdoor living space on both the main and upper levels offers jaw-dropping 360-degree mountain views, and an oversized 3-car garage offers more than enough room for all your gear, toys, tools, and projects.
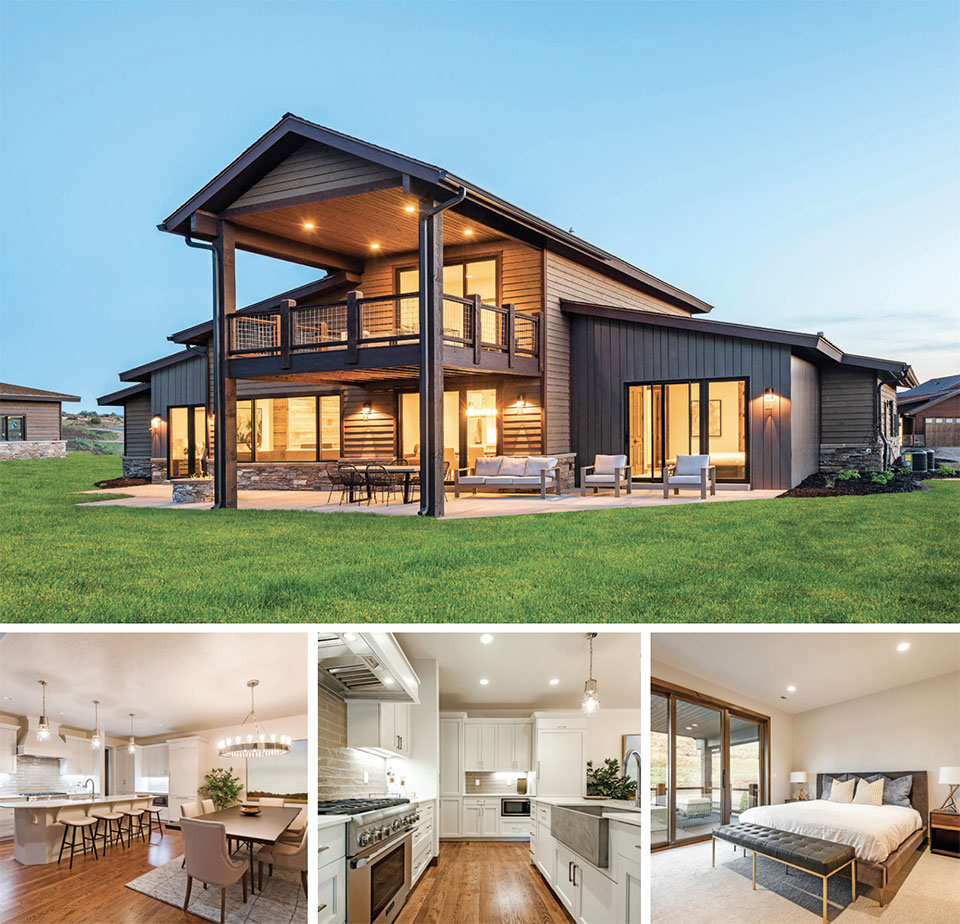
More to Come
Future amenities at High Star include a pool and clubhouse coming in 2020 with room for family gatherings or community events, and an attached weight room for residents and their guests to use. Forthcoming upgrades also include pickleball and bocce ball courts, in addition to current conveniences like great food and drinks at State Road Tavern & Restaurant, guided excursions from Rhodes Valley Outfitters, and concerts and events at the nearby DeJoria Center.
Lots from $250,000
Homes from $795,000
Ready to start planning your dream home?
Visit highstarranch.com. Or call our Sotheby’s real estate partners: Michelle Eastman @ 435.640.6597 Brigid Flint @ 435.640.9873
