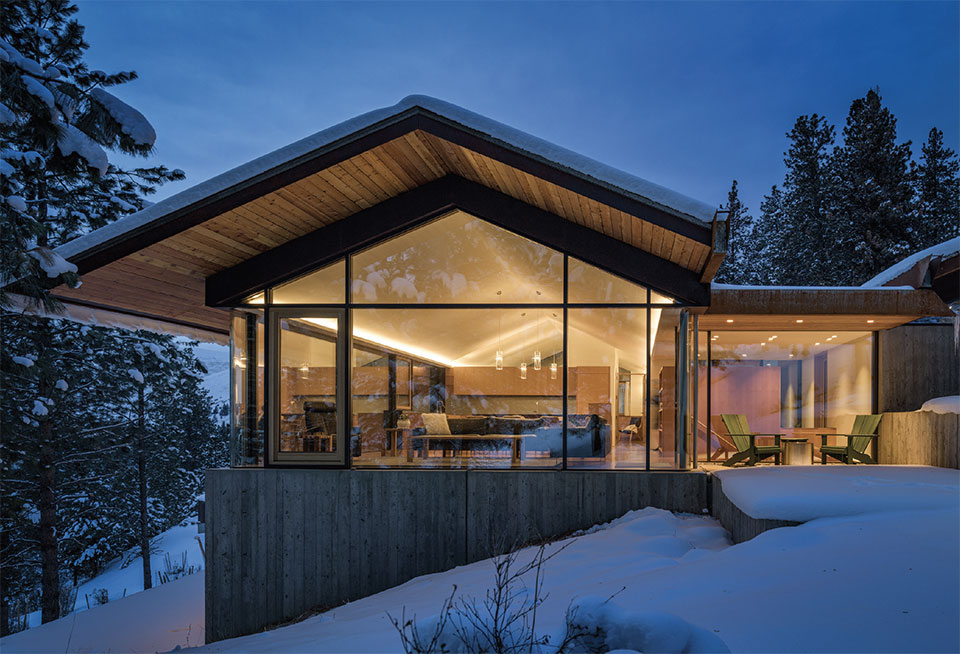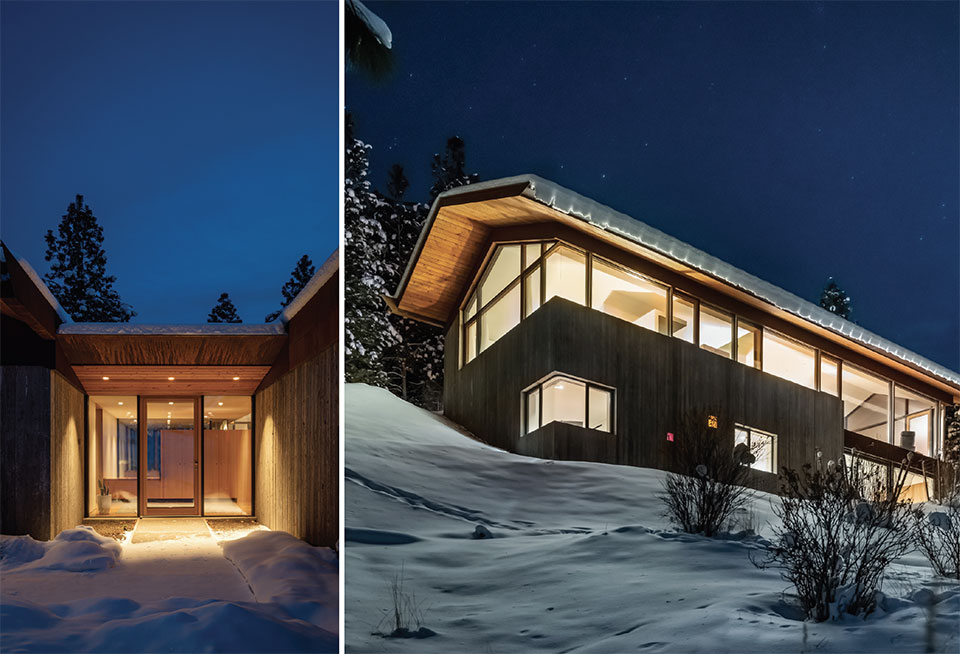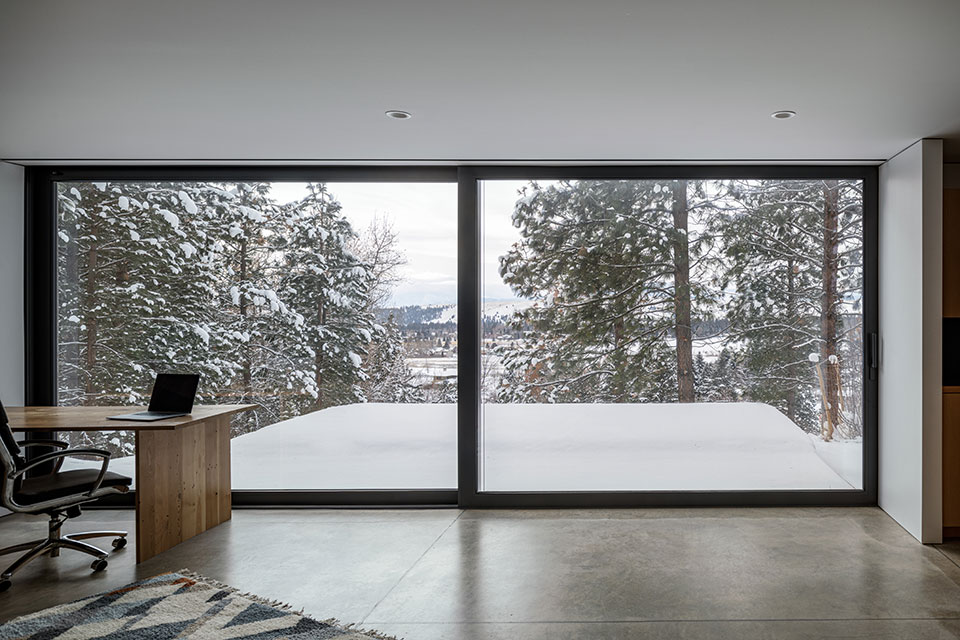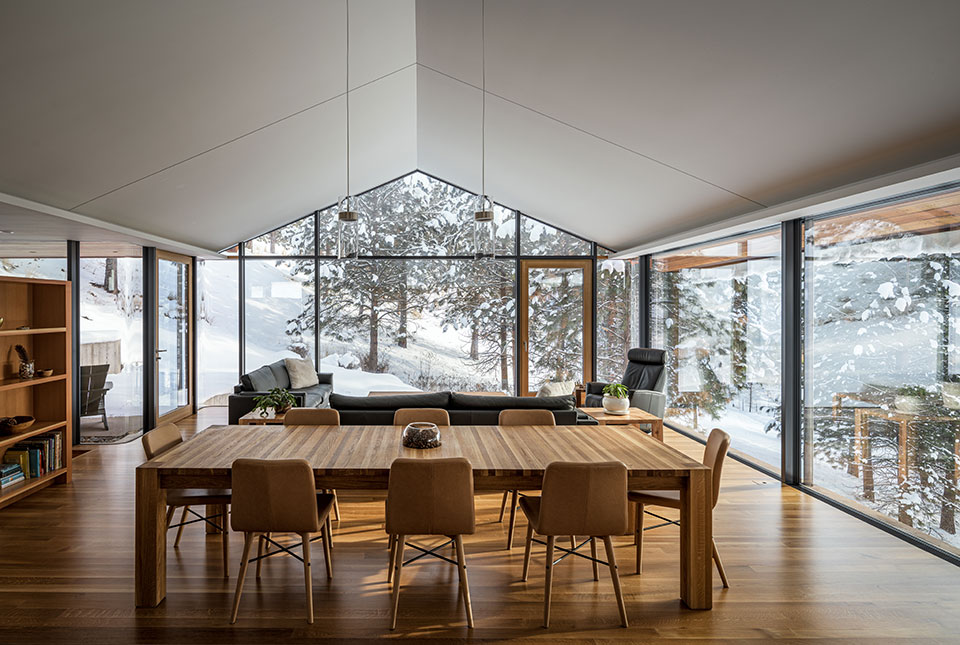FUTURE SO BRIGHT
Building an Elegant and Efficient Passive House with Glo Windows
by Cassidy Mantor
“Reducing how much energy our world uses and taking care of our planet is important to me,” says Russ Hellem, founder and owner of Glo Windows. He and his wife, Krista, recently built their dream house using Glo Windows’ high-performance windows and doors. They wanted to build their home to meet Passive House standards of energy efficiency and performance, and they wanted it to also facilitate a deep connection with nature.
Glo Windows began 35 years ago as a green building company that focused on energy modeling, high-performance insulation, mechanical system installation, Passive House consulting, and window sales. Around 2014, demand for high-performance windows was strong and they decided to prioritize window sales and service exclusively. As such, the contemporary Glo Windows was established.
Located in Missoula, Montana, Glo Windows’ headquarters services the Rocky Mountains and the Pacific Northwest. Their dealer network provides sales, service, and installation support throughout these regions. Glo Windows mission is to provide high-quality, energy-efficient, elegant windows and doors to the building industry that improve performance and construction practices. With Glo Windows, buildings are comfortable, beautiful, and last for generations.
Glo Windows provides a variety of insulated aluminum windows and doors that include fixed or tilt and turn windows, curtain wall windows, lift-and-slide doors, motorized and non-motorized sliding doors, pivot doors, and specialized modern entry doors. Glo Windows’ products are available in over 300 RAL powder-coated colors. They are versatile and can be incorporated into any home style and design. However, since Glo Windows products are slim – without sacrificing performance – and expansive, they pair exceptionally well with modern designs that use minimal frames and expose spectacular views.

Elk Ridge Passive House
Russ and Krista had several key ideas for building their custom passive home. In addition to showcasing Glo Windows products, they wanted easy access to recreation and also proximity to downtown. They found an ideal 1.5-acre lot in Missoula’s Rattlesnake neighborhood, nestled at the base of a large trail network.
In 2014, in tandem with their architect and builder, they embarked on a journey to what became Elk Ridge Passive House, a 2,800-square-foot family home with three bedrooms. In addition to wanting to build to Passive House standards, they wanted to keep their land’s connection to nature and also maximize their sun exposure.
“I love the sun, especially in the winter,” says Russ. Getting sun can be a challenge in the winter when an inversion layer blankets the valley with clouds. He adds, “Living in a canyon or up against a hill can be depressing in those winter months without sun.” Accordingly, it was important to create integrated outdoor spaces for both the main and lower levels, and without large deck structures
that shade the lower level from that highly coveted winter sun. By definition, a home built to Passive House standards will capture winter sun and stay warm, and also will inherently provide shade from direct summer sun to stay cool.
As the founder of Glo Windows, Russ had an exceptional understanding of how to build his home within the parameters of combining performance, design, and Glo Windows products. The goal of this project was to execute Passive House construction while maintaining elegant design that captured the amazing natural landscape and views of the Missoula Valley. Curtain wall windows of floor-to-ceiling glass showcase deer grazing on the hills in the winter and spectacular sunsets over the valley in the summer.
“I like using the Passive House Standard as a design tool,” says Russ. “It is integrated early in the design process and becomes a factor we consider when designing buildings that use less energy. By certifying my home to the Passive House Standard, it gives me a measurable platform to inform other people about a way to build.”

“Given that we have five-foot overhangs and external shades to protect us from overheating, we were able to choose a higher solar gain glass option that would give us the largest amount of free heat in the wintertime.”
–Russ Hellem, Founder & Owner, Glo Windows
In terms of window and door selection, they chose the Glo CW Curtain Wall system as the primary window system for the house, as well as a combination of tilt-turn windows to provide fresh air and ventilation. Given that the house has such a large, glazed area, performance was key. A large 20’x8’ lift-and-slide door integrates indoor and outdoor spaces and facilitates access to the lower patio. The triple-pane A7 windows, curtain wall, swing doors, and lift-and-slide door all provide the thermal efficiency required to achieve the Passive House construction standards.
“The curtain wall system provided us with the smallest visible frame area and highest performance,” explains Russ. “Given that we have five-foot overhangs and external shades to protect us from overheating, we were able to choose a higher solar gain glass option that would give us the largest amount of free heat in the wintertime. We chose the aluminum frames because of their clean lines and durable low-maintenance powder-coated finish.”
With careful selection for design and ventilation, they selected Glo Windows’ larch tilt-turn windows to be inserted into the aluminum curtain wall system. Although this approach was a bit unconventional – they hadn’t seen it ever done before – it resulted in a high-performance window with a beautiful wood finish that is balanced against concrete walls and aluminum frames. The entry doors are larch, similar to windows, and the sliding door is a Lift-and-Slide Ultra in an aluminum frame that was selected for its versatility given the size, material consistency, and higher exposure due to its location on the house.
The Elk Ridge Passive House achieves a unique combination of architectural beauty and long-term durability and stretches boundaries of what is possible with an energy-efficient design. It was an extremely technical project requiring comprehensive collaboration between Lentz Construction, architect Eddie Jones, Glo Windows owner Russ Hellem, a variety of consultants, and specialized subcontractors. Close collaboration and coordination were essential to merge contemporary design with Passive House guidelines.
“We removed all of the dead standing and dying cottonwood trees, as well as quite a few Ponderosa pines. This was done both for the health of the forest and to open up the views and get the sun.”
–Russ Hellem, Founder & Owner, Glo Windows
Building a Passive House
Passive House is a building standard focused on maximizing energy efficiency and shrinking the carbon footprint of the built environment. It started as a voluntary international building standard based in Germany that aims to reduce approximately 90 percent of heating and cooling energy use and up to a 75 percent reduction in primary energy use. In the last several years, the Passive House Institute US (PHIUS) has formed, helping grow the energy-efficient building market in our country. Both Passive House International (PHI) and PHIUS are active in the United States. Passive Houses minimize heating and cooling demands through measures like building orientation, insulation, heat recovery ventilation, use of solar energy, exterior shading, high-performance windows and doors, and eliminating thermal bridges. Glo Windows products are designed to meet the rigorous Passive House building standard through the use of insulation in the window frame, specialty glass, multiple air seals, and durable aluminum frames.
The weather and climate of the building site location, as well as the orientation of the building itself, all factor into Passive House construction and design. A primary source of free heat for a building is through passive solar gain, which requires access to southern sun. Southern sun is especially important to identify during the winter months since that’s the time of year to maximize free heat shining through the windows.
Elk Ridge Passive House presented a number of challenging conditions, including a steep hillside lot and tree cover that required thinning. Russ and Krista negotiated these challenges by working with their architect to orient the house southward as much as they could without losing the connection to the untouched nature of the land. He explains, “We removed all of the dead standing and dying cottonwood trees, as well as quite a few Ponderosa pines. This was done both for the health of the forest and to open up the views and get the sun.” Russ notes that there are still more trees they may remove over the years, but they are carefully balancing wintertime sun and summertime shading. As far as the steep site, the home was designed to fit into the hillside and optimize as much of the southern sun as it could while also preserving as much of the natural landscape as possible.

“My hope is that I can educate others and change the way we build. We can strive for the goal of protecting our planet and leaving the world better than we found it.”
–Russ Hellem, Founder & Owner, Glo Windows
Different Glazing
Working with Skylar Swinford, the Passive House consultant on the project, allowed them to select a glass product that provided the clearest glass, a high insulation value, and optimal solar gain. Russ explains, “This process is always a balance between these three sometimes-competing goals. Completely clear glass has no Low-E coating, which is great for views but bad for insulation value and solar control.”
The glass for the Elk Ridge Passive House struck a balance between the three factors of clarity, insulation, and solar gain. The large amount of glass facing southwest and the possibility of overheating in the summertime led them to choose a glass with a slightly lower solar gain. They also incorporated external shades into the design to minimize the need for active cooling in the summer.
The clarity of Elk Ridge’s windows is striking. Glo Windows components are sourced from multiple high-quality vendors throughout Europe. The exceptional clarity and thermal performance of their European aluminum windows is attributed to their low-iron glass composition. The lower iron oxide content in the panes of glass gives Glo Windows ‘extra clear’ or ‘water white’ visual clarity as well as exceptional light transmission and consistency. They do not distort the true color in the color spectrum.
Elk Ridge also showcases curved windows. A special oven is used to make the rounded edges that allow the glass to be heated up and specially bent. It is a challenging process that is very difficult to execute with such a tight radius as what is seen in this house.
Russ reflects, “The curved glass was a new product to us. Our goal was to test a novel way of accomplishing a seamless glass corner. We are excited by innovation and are constantly pushing the boundaries on what can be accomplished within the fenestration industry.”
The window and door products used on the Elk Ridge Passive House are a great representation of Glo Windows’ versatility. They blend high performance, comfort, and elegant design.
“Passive House is a recognizable global building standard synonymous with energy efficiency and high performance,” says Russ. “My hope is that I can educate others and change the way we build. We can strive for the goal of protecting our planet and leaving the world better than we found it.”
