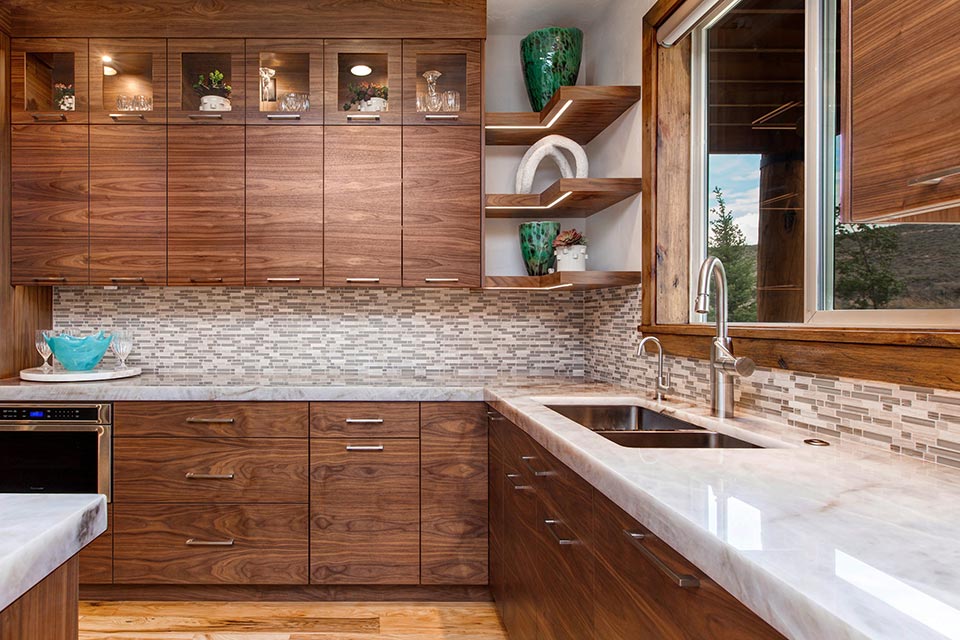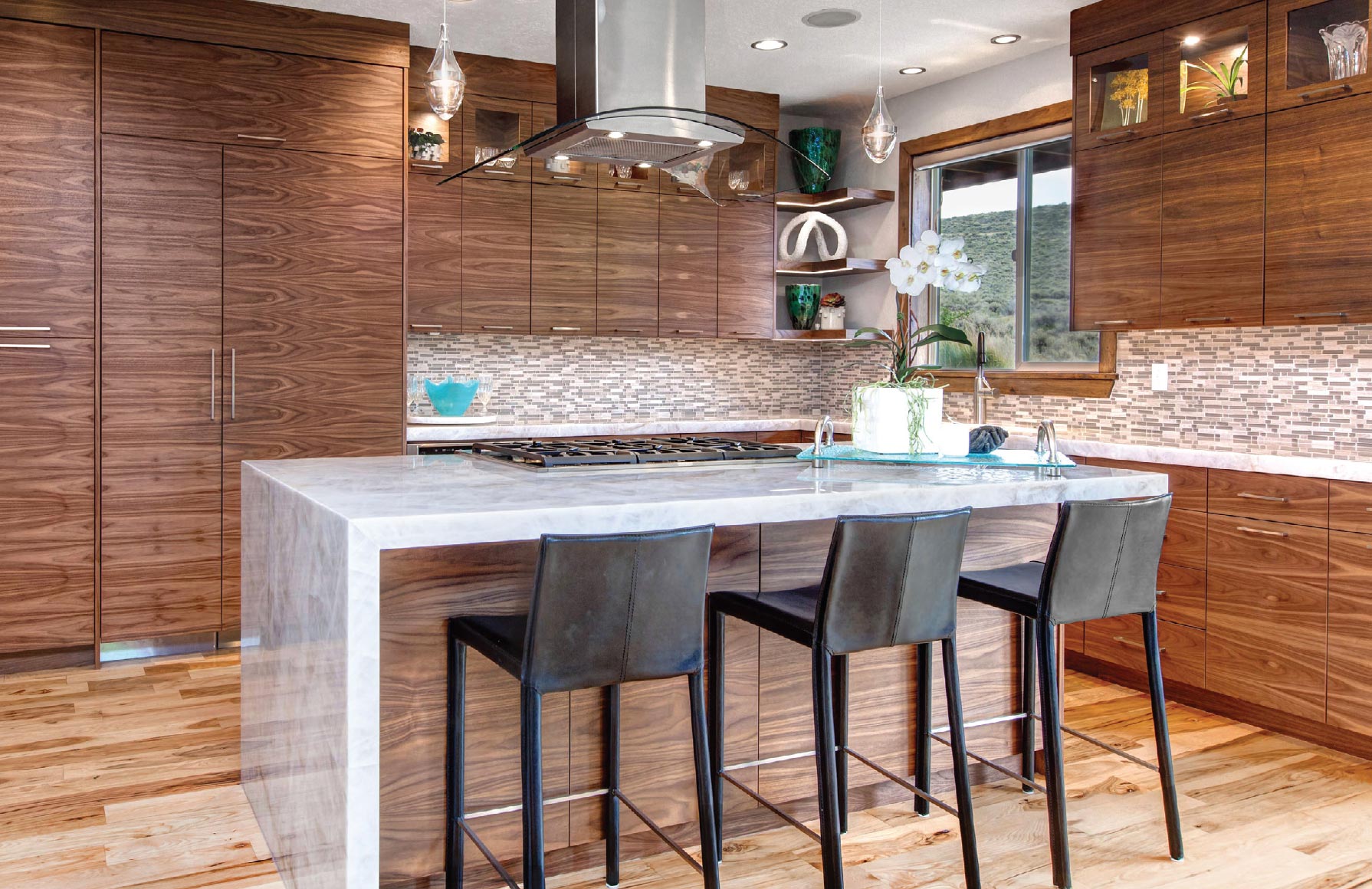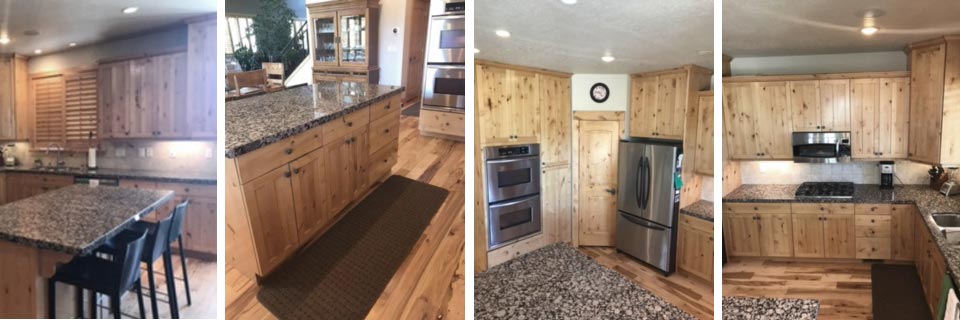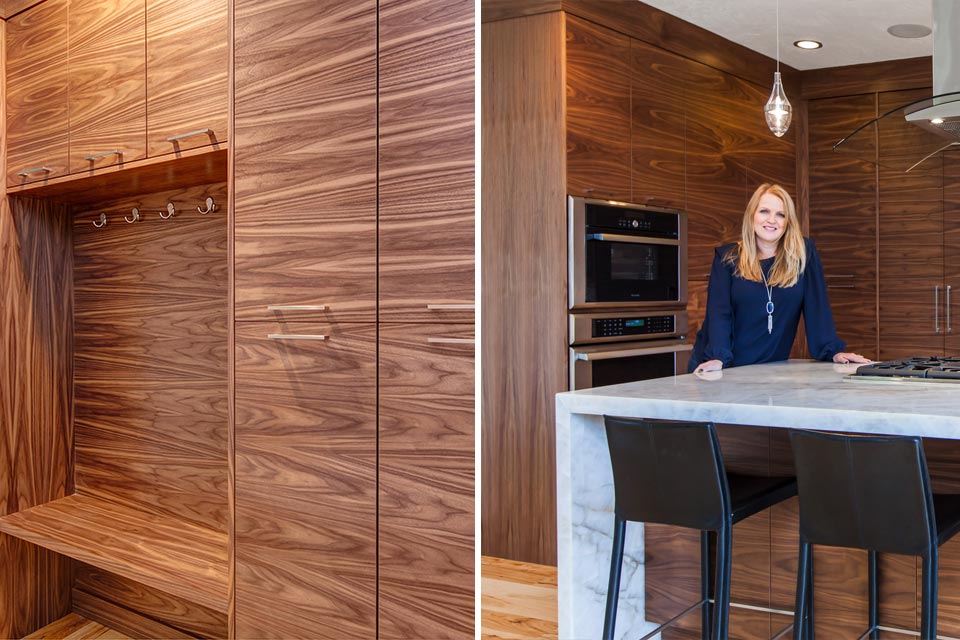Park City’s Elegante Interiors
“Home is in the kitchen,” says Branda Northrop of Park City’s Elegante Interiors. “Everybody wants to engage in the kitchen area, that’s where the socializing starts.” For most homeowners, remodels naturally start with the kitchen and spring outward from there. As Northrop and her team began their work on this mountainside home, opening up the space for natural engagement set them up for ease of use and an eternal sense of flow.
The original kitchen was enclosed by walls and stunted by dull colors, so the plan for the new space had to begin with openness. “We wanted to make things more centralized in the space to encourage more flow of conversation and interaction,” says Northrop. Her remodel method generally starts by first determining how the space will be used, then by what her clients feel the space lacks, and finally by using design to connect the two.
To best unite her clients’ needs with their vision, Northrop decided to elevate the space through the combination of organic elements and contemporary design. She first brought in a walnut wood cabinet with a horizontal pattern. A clear finish gives a simple elegance to the space. “The movement and striation of the cabinets feels soothing,” says Northrop, who worked closely with Eric Lassig from Marwood Design to finalize the kitchen’s layout.
“The wood tones made all the statement that we wanted. To soften that statement, the next step was putting in tile and countertop, which was very personal for the client,” explains Northrop. Working closely with her clients, Northrop ensures that the end vision remains clear through each step of the remodel process, down to every detail. She and her clients looked through 200 slabs of stone before finding the perfect texture and color to complement the space.
1) Drab colors and inward direction made for a low-traffic situation in the family’s old kitchen. 2) The old cabinetry lacked inspiration and could hardly start a conversation, Northrop and her team knew that a different countertop would do both. 3) Facing inward, the kitchen stunted movement and flow. 4) Mismatched corners made for a lack of efficiency in the space before the remodel adjusted its energy.
Northrop enthuses, “The stone they chose is perfect. It has so much clarity and personality to it. It has movement in tone that sets the stage for the excitement and energy in the space; it feels colorful even though all of the main colors are neutral.” The stone itself comes from The Stone Collection and was fabricated by Cobble Creek Countertops in Salt Lake City. Their fabrication, alongside the design and collaboration between Northrop and Lassig, resulted in the success of the final space.
Of course, no remodel comes without its challenges. Designers like Northrop often have to be capable of making sweeping conceptual changes to a home without altering its bones. “The biggest challenge for us was making major structural changes and bringing in a whole new dynamic without sacrificing the integrity of the original floor space,” says Northrop. In order to encourage socializing, the Elegante team had to break down the walls that locked the kitchen in and acted as literal barriers to conversation.
When asked what the easiest part of the project was, Northrop laughs. “There usually aren’t many easy things,” she explains. “On this one, working with the client and helping them see the vision was certainly the most enjoyable.”
1) The feel of the kitchen extends into the home by means of a few aesthetic tweaks, like the extension of the cabinetry outward. 2) The countertop, sourced from The Stone Collection and fabricated by Cobble Creek Countertops, is a main focal point of the space. Its shape and color encourage entry into the room, both physically and conceptually. 3) The new kitchen creates a sense of openness to the space. Efficiency and flow are the themes of the area.
From start to finish, the entire project cost about $100,000, which included re-staining of the first floor details to maintain aesthetic coherence. Northrop reports that her clients experienced what feels like a transformation of their entire home, just by having a more open kitchen. “My client texted me a photo of her in the space with a huge smile on her face. The caption was, ‘See what a new kitchen will do?’”
“The goal is to do a remodel and get an end result that doesn’t look like an afterthought,” says Northrop. Looking at the final product, it’s no question that Northrop achieved her goal of flow. Whether it is a flow of color between elements, energy from the kitchen to the house, or conversation between houseguests, the new kitchen energizes the bones of the old space. From that perspective, the project is quite the success.



