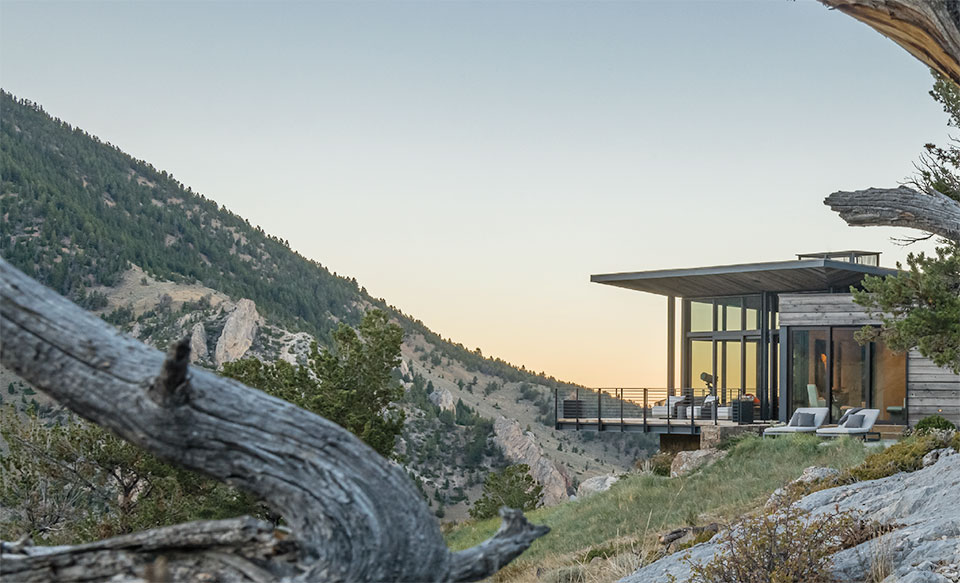Building the Environment
by Cassidy Mantor
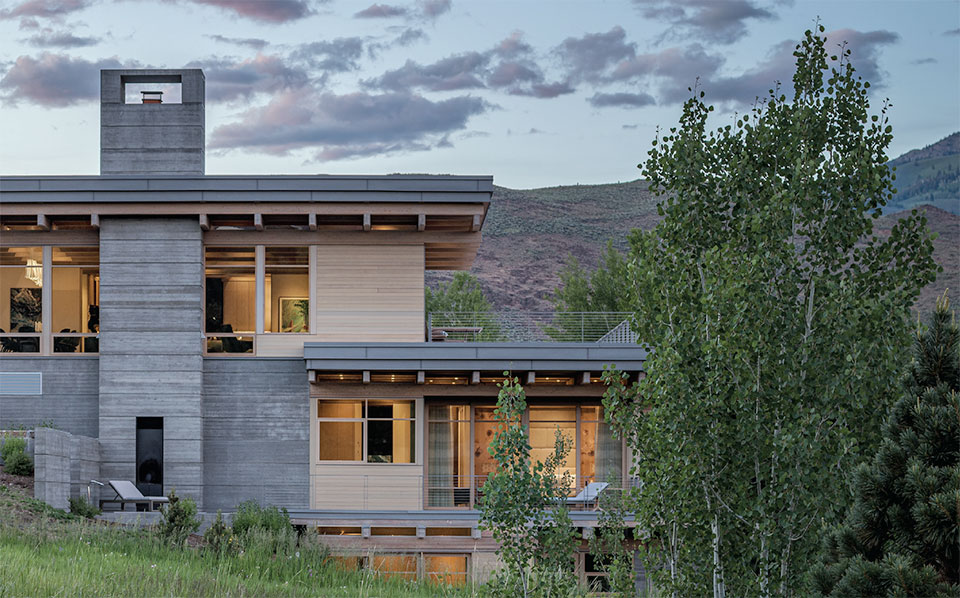
As humans, we create memories from experiences that stir emotions. Architects translate the energy of a physical site into a form that holds immense potential. They are exceptionally skilled at analyzing relationships between the site and its geometry, between a client and their desired lifestyle. Their work produces designs that meet both visceral and spiritual needs.
WHJ is thrilled to share the profiles of seven architects who practice in Idaho, Montana, Oregon, Utah, and Wyoming. Their styles and influences vary, but they share a common ability to give structure to their clients’ wishes. Through their process, they are building the environment that forms our contemporary American West.
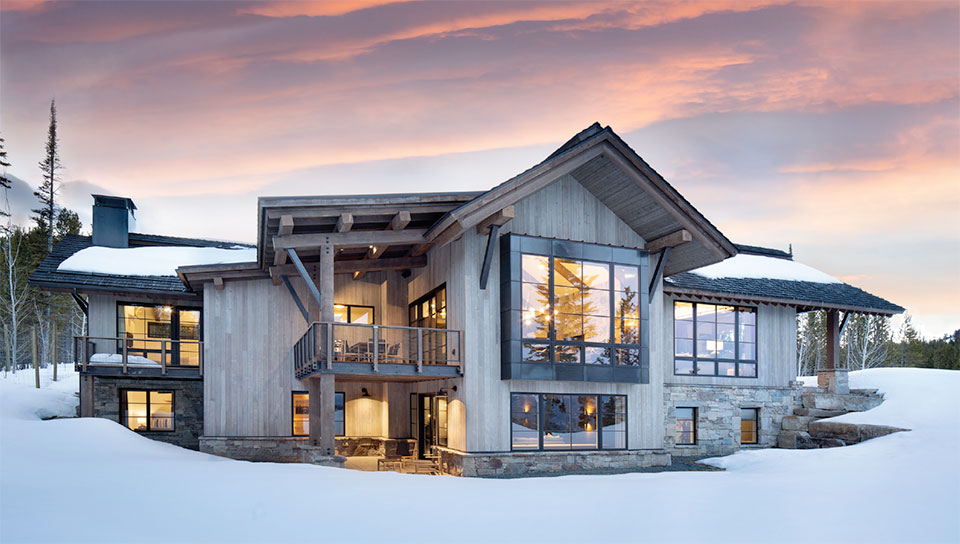
Jamie Daugaard
Principal Architect, Centre Sky Architecture
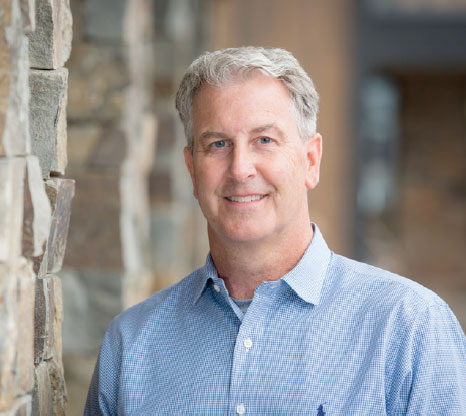
“I observe the lay of the land, view corridors, natural light, and exposure to weather.”
–Jamie Daugaard
Jamie Daugaard envisioned Centre Sky Architecture while earning his Master’s Degree in Architecture from Montana State University. Jamie’s thesis was on Anasazi Architecture in the Four Corners region, where he examined the theoretical underpinnings of Native American architecture that devise an approach in which site and architecture become one. Known as “Centre Sky,” this theory applies to all of Jamie’s projects – from planning and innovative design to sustainability and construction methods. He holds certification with the American Institute of Architects (AIA), National Council of Architectural Registration Boards (NCARB), and is a Leadership in Energy and Environmental Design Accredited Professional (LEED AP).
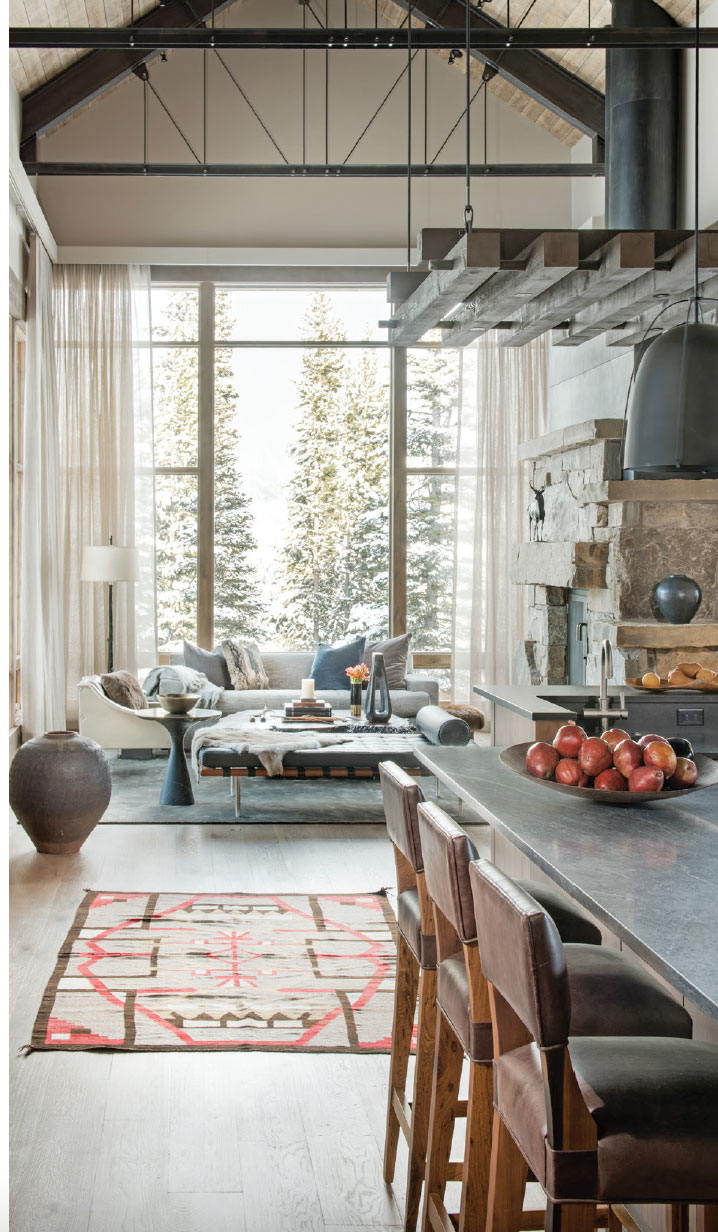
The social and relational aspect of doing something creative with a positive impact on the world is what initially drew Jamie to architecture. “Architecture has a positive perception in society and I wanted to be a part of building my environment. I also love using my creativity to integrate spaces into their sites,” he says. “Custom residential architecture is very personal because we take the dialogue of someone’s abstract ideas and emotions – nouns and verbs they use for reference – and translate their desires into their homes.”
Sustainability was another driving factor as to why Jamie was drawn to becoming an architect. He explains, “As society sees that the climate is changing, it is starting to become a requirement to implement sustainable practices into our projects.” Sustainability guides Jamie’s designs in subtle ways too – through features such as insulation, drainage, and air barriers. “the stronger I make those building systems, the more sensitive the building envelope becomes,” he explains. “That means less of a carbon footprint and a more environmentally-friendly home.”
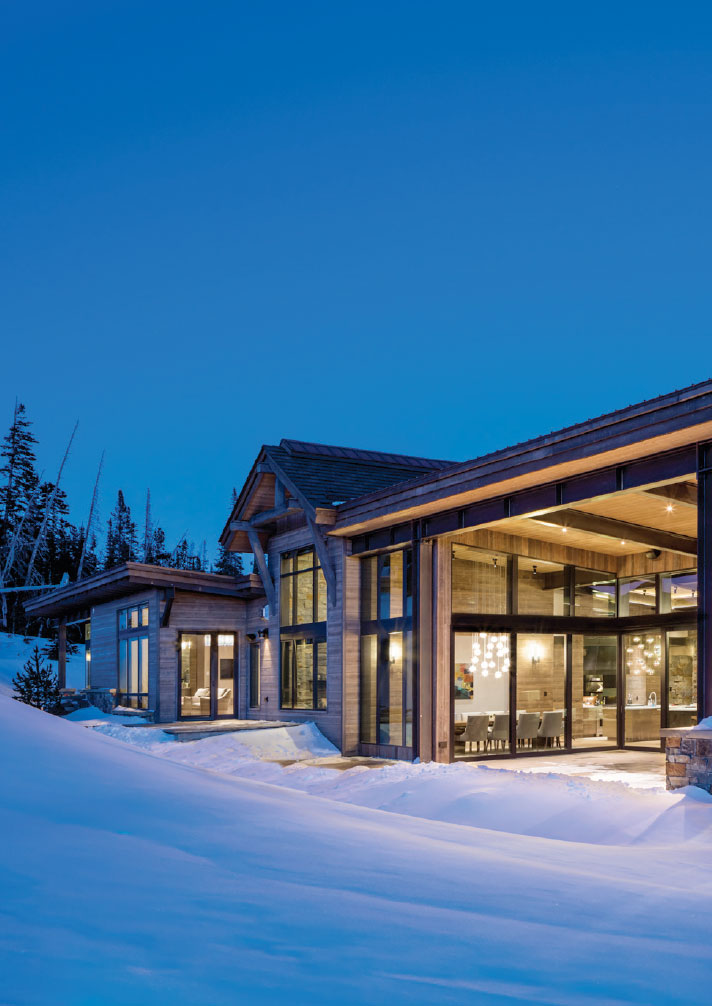
Jamie’s influences include historical architecture, selecting and reinterpreting traditional materials for today’s form and use, and the physical site. Clients are increasingly asking him to participate in site selection, which is an exciting evolution of his practice. “The site talks to me,” he says with noticeable deference. “I observe the lay of the land, view corridors, natural light, and exposure to weather. I get an impression of the directions the homeowner will look, which relates to glass positioning and ultimately heating, cooling, and sustainability. I’ll also look at the topography of a lot, which helps me consider if we might want to terrace it, add a vegetative roof that cascades over a portion of the structure, or otherwise embed it in the site.”
The driveway and the type of approach to the house also serve as inspiration, particularly whether it’s going to be a Roman or a Greek approach. Jamie explains, “The Greek temple-inspired driveway wraps around the structure so you experience it in all possible dimensions from all angles, while the Romans had a more axial straight-on entry philosophy leading right to the center. Those types of thoughts swirl in my head as I approach the proposed building site and understand the topography of the land. That passion and spark that comes from the site are what really push me and make me do a different design than what I just finished.”
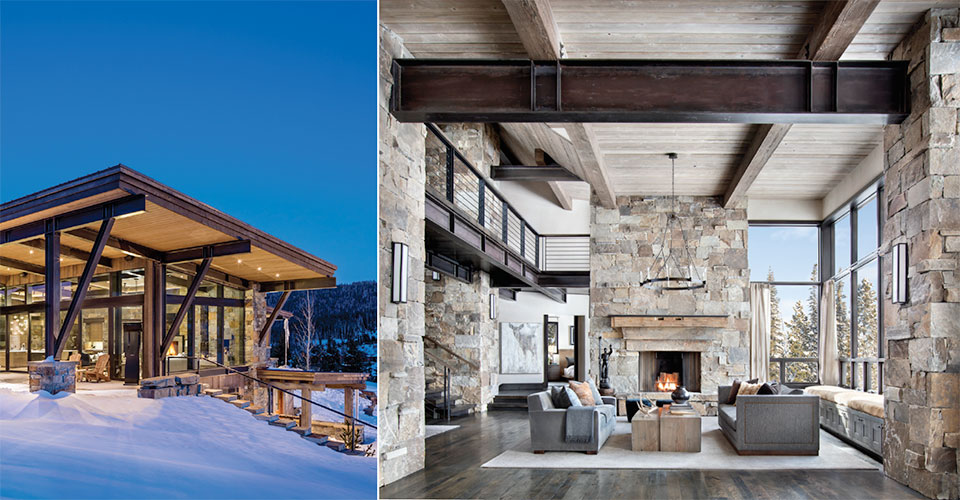
Centre Sky’s ability to conceptualize and implement innovative spaces and building designs indigenous to a region is especially notable. They specialize in custom residential, ranch, resort, and commercial architecture throughout the Rocky Mountain West including the private communities of Yellowstone Club and Spanish Peaks Mountain Club. They have offices in Big Sky and Bozeman, Montana, in Telluride, Colorado, and in Park City, Utah.
Jamie says, “I’m a social guy – when I get a chance – and architecture is a good way of creating a connection with people. It goes back to using one’s creativity and applying that passion in a meaningful way to society.”
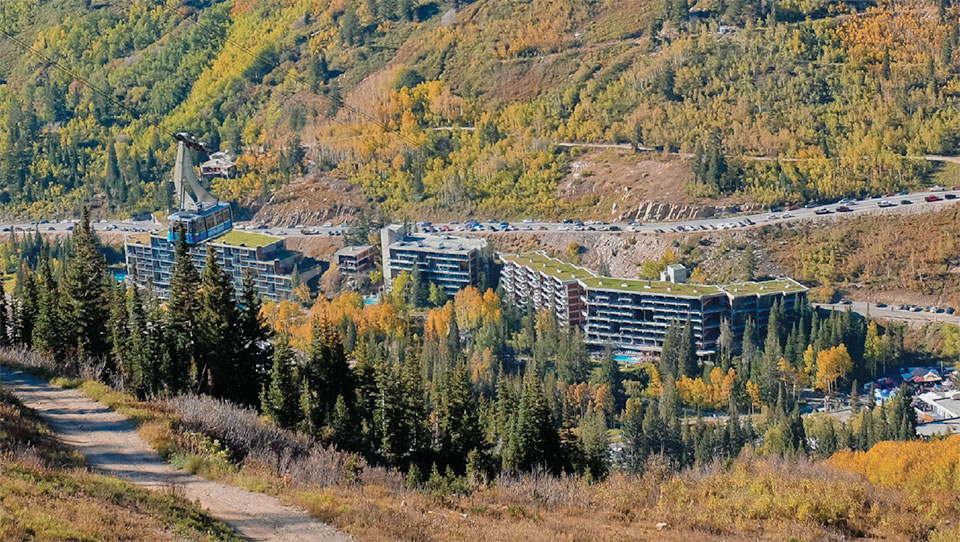
Jack Smith
FAIA, Smith Associates, PA
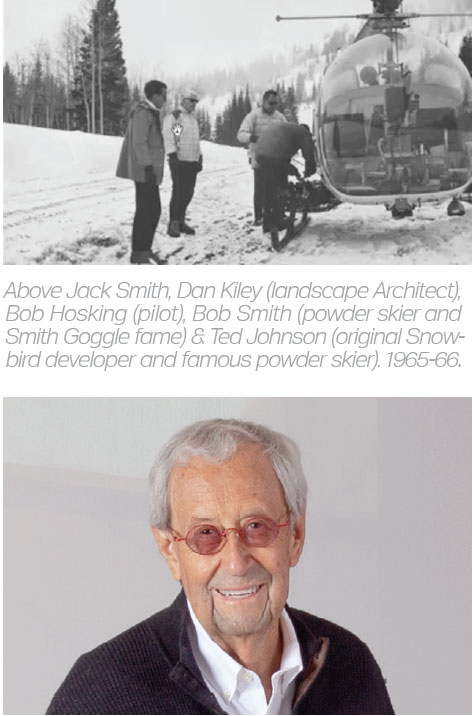
“I don’t believe in doing a house without innovation or advancement. Site and structural innovation are the most important form givers.”
–Jack Smith
Architect Jack Smith’s career spans over five decades and includes highlights like meeting Frank Lloyd Wright in person and being one generation removed from Mies van der Rohe through his apprenticeship with John Sugden, a Mies van der Rohe protégé. Through skiing and his early involvement as a professor of architecture at the University of Utah, Smith met legendary landscape architect Dan Kiley. They became partners and worked all over the world designing projects including the Snowbird ski resort in Utah and the Royal Bank headquarters in Calgary.
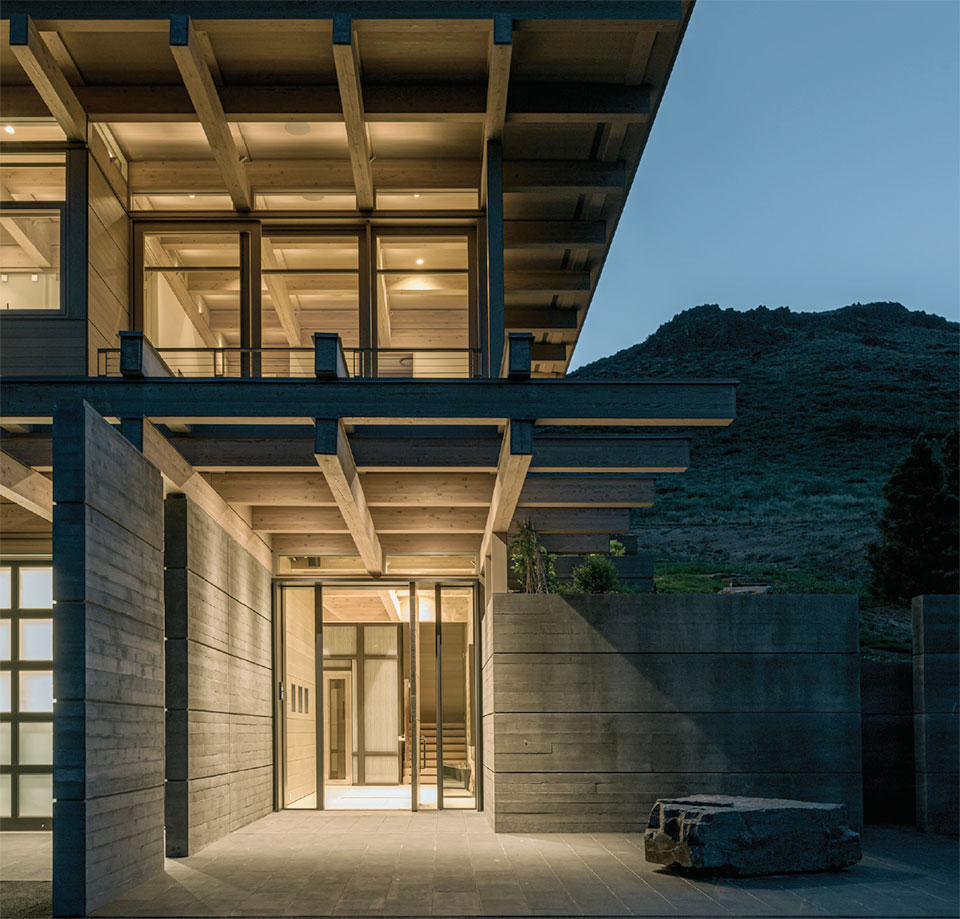
Smith’s avant-garde Eagle Creek design won an AIA Idaho honor award and was later recognized by the Society of Architectural Historians as one of the most significant buildings in Idaho history. One of the other projects with that commendation was designed by Frank Lloyd Wright. Most recently, Smith was awarded another AIA Idaho award for best use of Idaho wood for his KanZan House (featured in the Spring/Summer 2021 issue of WHJ).
Smith is President of Smith Associates, an architecture and planning firm based in Ketchum, Idaho, and Bozeman, Montana. He holds a doctorate degree in architecture and is a registered architect in 10 states. He is board-certified by the NCARB and is a fellow of the prestigious College of Fellows of the American Institute of Architects, a distinction awarded to only three percent of licensed architects in the nation.
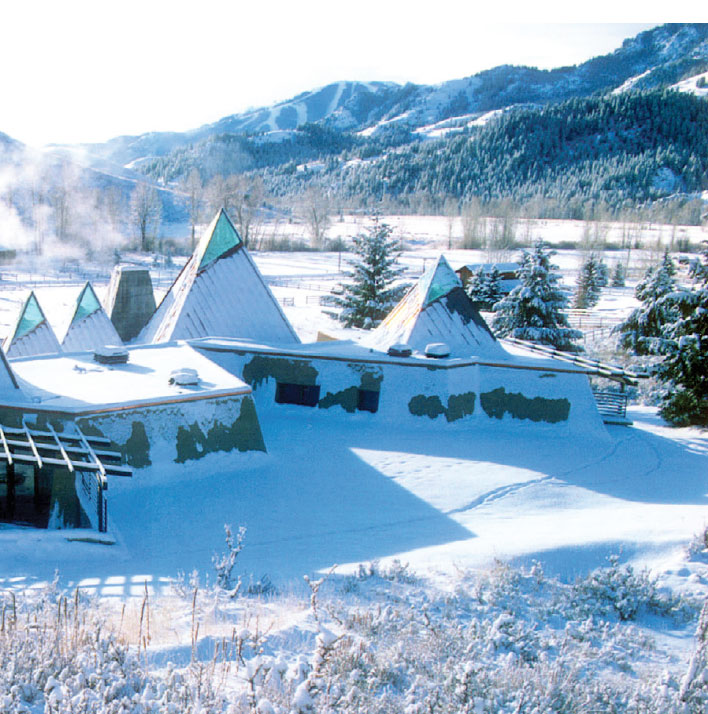
Smith is a scholar, a teacher, and an artist. He knew since he was 14 that he would be an architect and was cultivated by world-class mentors. He attended college at the age of 16 and has always loved academia as a student and later as a professor. His early education combined classical history with formidable fine art training. Half of the faculty who taught him were from the École des Beaux-Arts in France and the other half were Modernists, influenced and taught by masters of Germany’s Bauhaus.
From a practical standpoint, philosophical tenets and structural innovation drive his architecture. He is currently designing a house based on minka framing, a centuries-old Japanese method for folk housing. “I don’t believe in doing a house without innovation or advancement. Site and structural innovation are the most important form givers,” Smith explains.
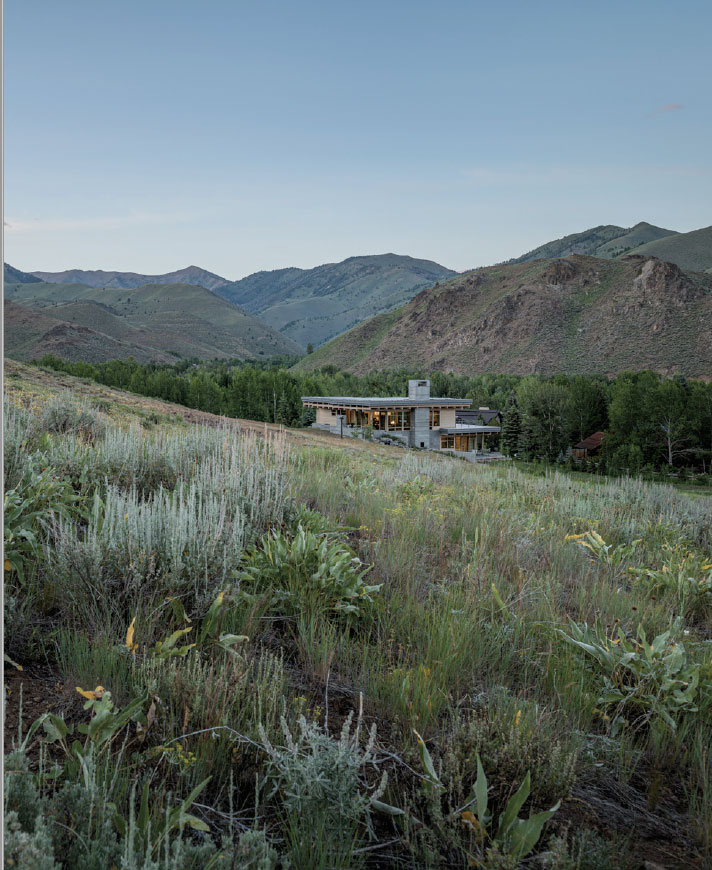
Smith continues to seek out ways to mentor and give back. The house he is currently designing in Bozeman is with one of his former students who is working as the project’s manager and computer guru. Smith gave the client a modern schematic that was a significant departure from her initial idea, but it suited the mountaintop site. Smith says that his client’s daughter is a philosophy student who understood the ideas behind the plan and told her mother, “Don’t change a thing.” She hasn’t.
Smith recalls the dialogue he had with Frank Lloyd Wright when he was a student: Frank Lloyd Wright asked the students, “Can you sing?” to which they replied, “Yes, we can sing.” They began serenading him with fraternity songs. The architect followed up and then asked, “Now, can you make the plans sing?”
Those who are lucky enough to have the opportunity to work with Smith will open themselves to a symphony of intellect and spirit. “It took me about 50 years to do it, but you can make the plans sing,” he says.
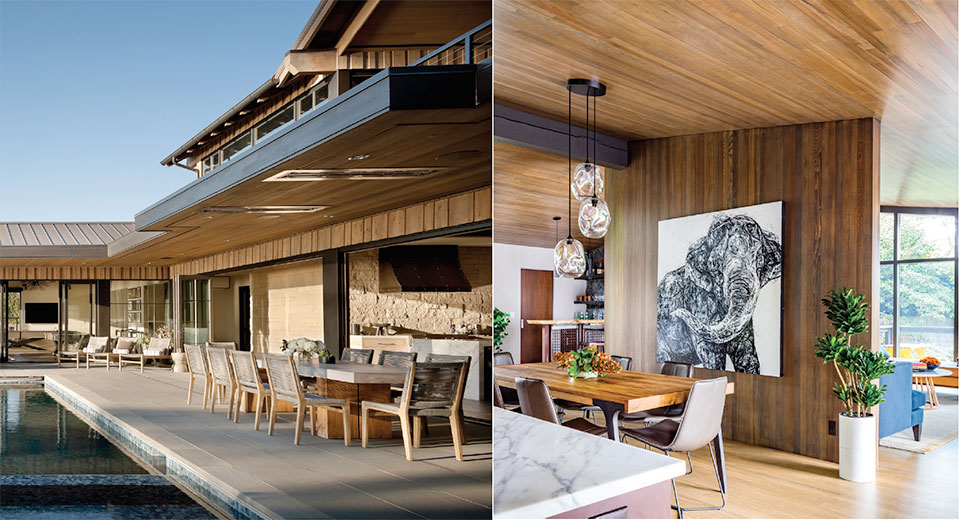
Paul Moon
Principal, Paul Moon Design
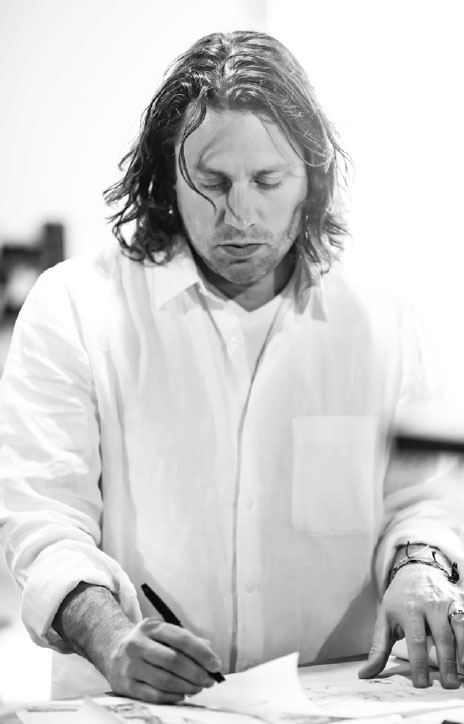
“If you travel and want to see the most interesting part of a city, go to the area designed before cars were built or where they can’t drive through because that’s a place built for people.”
–Paul Moon
Paul Moon knew he wanted to be an architect from the time he was seven years old. Paul’s father was building a new office that summer in Eugene, Oregon, and Paul would go to the site with him every day. He’d sit at lunch with the builder and his sandwich so frequently that the builder’s wife started packing a second sandwich. As an adult, Paul had a chance to meet that builder again when he was designing his parents’ home and was delighted to share how instrumental he had been in Paul’s career path.
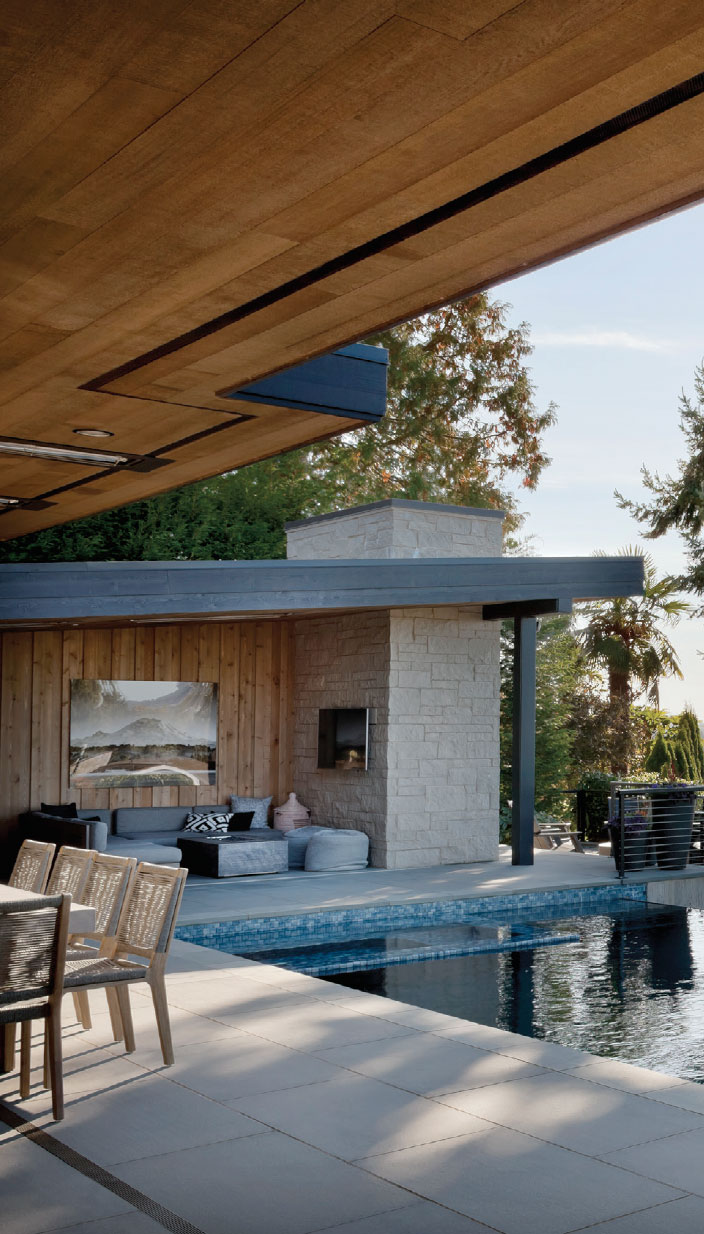
In the late 1990s, Paul was a young architect with a downtown Seattle firm. An opportunity presented itself to start an internet based event photography company and so he left architecture for a few years. After the dot-com bubble burst in 2001, Paul started Paul Moon Design. “I was 30 years old and had two young kids,” he recalls. “I got my contractor’s license, built by day, and designed by night.”
Paul’s influences are the built environment and his travels which help him appreciate time-honored techniques and proportions. “If you travel and want to see the most interesting part of a city, go to the area designed before cars were built or where they can’t drive through because that’s a place built for people,” he says. “Residential design is based on human proportion and having that base understanding allows me to do either traditional or contemporary architecture that is contextual with the given site.”
If Paul’s early architectural influence can be traced back to the job site with his father, his inclination toward landscape design comes from his mother, a passionate gardener. “She grew up in South America and Italy and loved stucco, arches, and gardens characteristic of those regions. She’s the reason I do landscapes,” Paul explains. When his parents had him build their house, it was deeply rewarding to give her a space to have her gardens and also to show his parents his craft.

Paul Moon Design is unique because the firm fully integrates architecture, interior design, and landscape. This approach allows their designs to become timeless partners with the sites. Their homes are harmonic and communicate a sense of balance and consistency that comes from having the same hand design both inside and out.
The firm’s headquarters are in Seattle and much of their drafting is based in Bend, Oregon. Their geographic presence allows them to be fluent in designing for the indoor/outdoor lifestyle prevalent in mountain towns and along the West Coast. Paul leads his team of four to use a combination of traditional and contemporary materials and applications – such as steel spans that open views up substantially and can hold snow loads – coupled with stone and aluminum-clad windows with proportions and rooflines that are appropriate for the site. They are flexible and receptive to traveling to new places and take the time to get to know an area and its builders.
Paul also draws inspiration from artisans and anyone who loves their craft and is driven to find a deeper level of what they do. “I enjoy my work because I get to use both my creative and analytical sides on a daily basis,” Paul says. “I need to engage both to feel pushed and energized. If I need a change of scenery from the office, I visit the job sites. There, I see our creations come to life and meet the craftspeople putting it all together. I feel fortunate to collaborate with so many great clients, builders, and tradespeople who help turn initial design ideas into both a home and tangible art.”
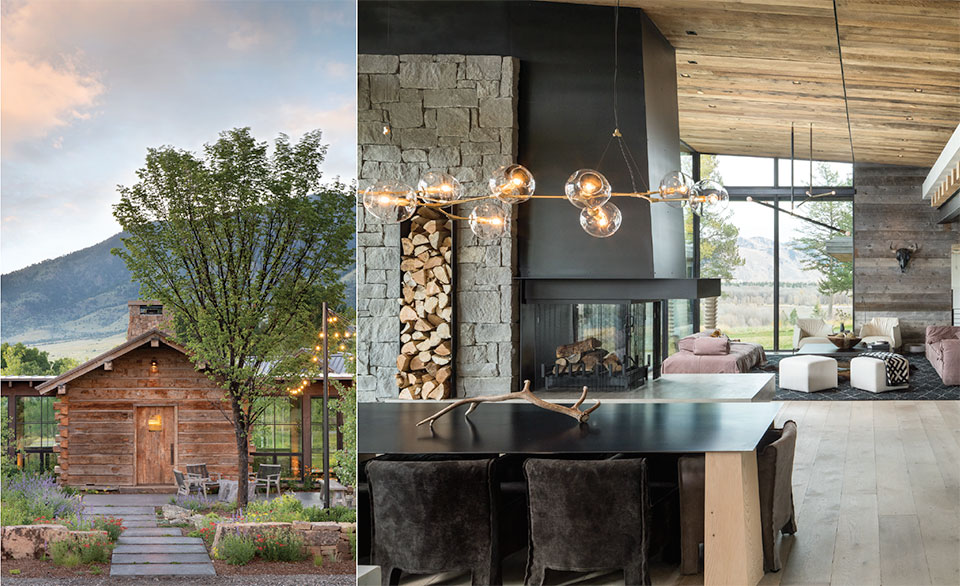
Justin Tollefson
AIA, Principal, Pearson Design Group
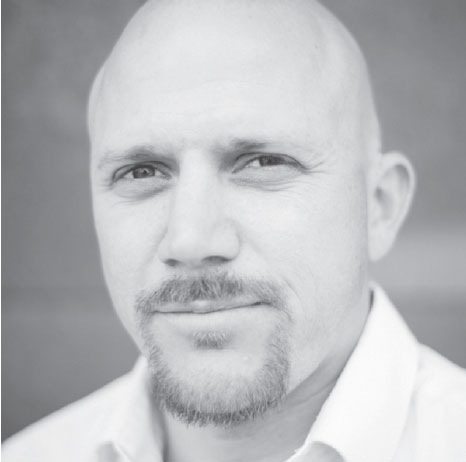
“A key to our creative process is to reflect the personality, interest, and energy of our clients.”
–Justin Tollefson
Pearson Design Group is a collaborative architecture firm that emphasizes teamwork, community, and design with regional materials. Their driving force comes from their ability to draw energy from their hometown of Bozeman, Montana, and harness that spirit in their work. “We’re proud to be practicing in Bozeman and feel very fortunate to work in our town with the different contractors, designers, and tradespeople who live in our valley,” says Justin Tollefson, AIA, and one of the firm’s three principal architects. “Our clients could hire any architect in the world and yet they’re choosing us – a smaller firm in a smaller town.”
Pearson Design Group specializes in mountain, lake, and ranch architecture, and occasionally translates that to oceanfront architecture in coastal projects. The commonality is their draw to water and mountains. PDG’s portfolio reveals attention to regionally appropriate materials and textures in a range of design from traditional to modern.
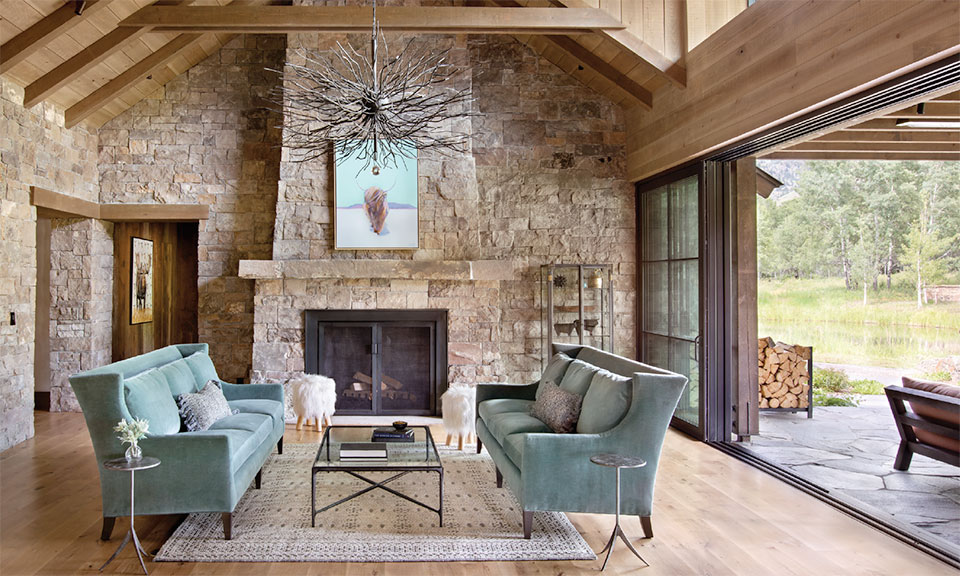
“We hope people see that we are very tactile. Finding and sourcing materials is one of our specialties. We try to emphasize regionalism as a means to speak to the place where the home is being built, such as a mountain range or lake,” Justin says.
He elaborates on the idea of regional materialism by comparing a Montana cabin aesthetic to a lake cabin in Upstate New York. “We try to apply a sensibility about any commonality we can find between those two sites but then consider how an East Coast cabin won’t have the same scale as a traditional, rustic Montana building. The tradition of technology will vary, and so will the weather. In Montana, we might follow the logging tradition of rugged and rocky, whereas New York is more agrarian with mills and stone quarries that might translate to something lighter and tighter,” Justin continues. That subtle interpretation of the local vernacular and sense of place through materials is what makes PDG’s projects at home in any location.
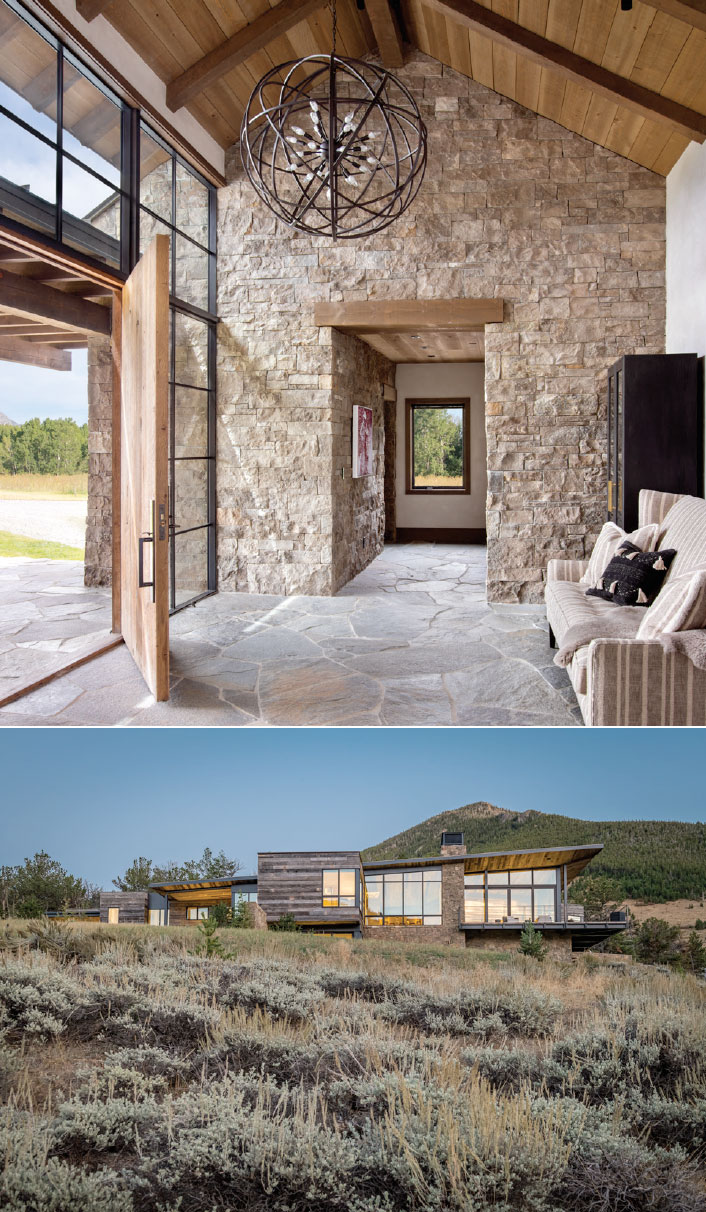
Justin grew up with an architect as a father. Architecture was always there and Justin knew how the process happened from watching his father work in his studio and home office, as well as teaching at the university level. He was immersed in the field from a young age and acknowledged that once you see architecture like that, it draws you in. Justin joined PDG in 2004. He loves how collaborative the firm is and how it captures the special energy of youth, design, and outdoors that is so valued in Bozeman.
Teamwork and community are priorities at PDG. While the creative team is led by principals Josh Barr, Larry Pearson (the founder), and Justin, PDG has a larger team of architects, engineers, and interior designers who participate in the discussion. That collaborative energy and dialogue between the creative team and the homeowners – PDG’s clients – is what makes their projects stand out. “A key to our creative process is to reflect the personality, interest, and energy of our clients,” Justin explains. PDG honors that collaborative process and believes that many people together can create something special. It might be sparked or led by one of the firm’s principal creatives, but the entire dialogue is vast and their work encompasses the talents of many people. PDG believes this is an honest and sincere way to design.
“As architects, we get to simultaneously create a highly complex object while we are also building a relationship with people during the process,” says Justin. “It’s so enjoyable to experience dynamic interpersonal relationships and simultaneously have conversations about the materials and structure. We are privileged to work in pursuit of something that is ultimately a piece of art.”
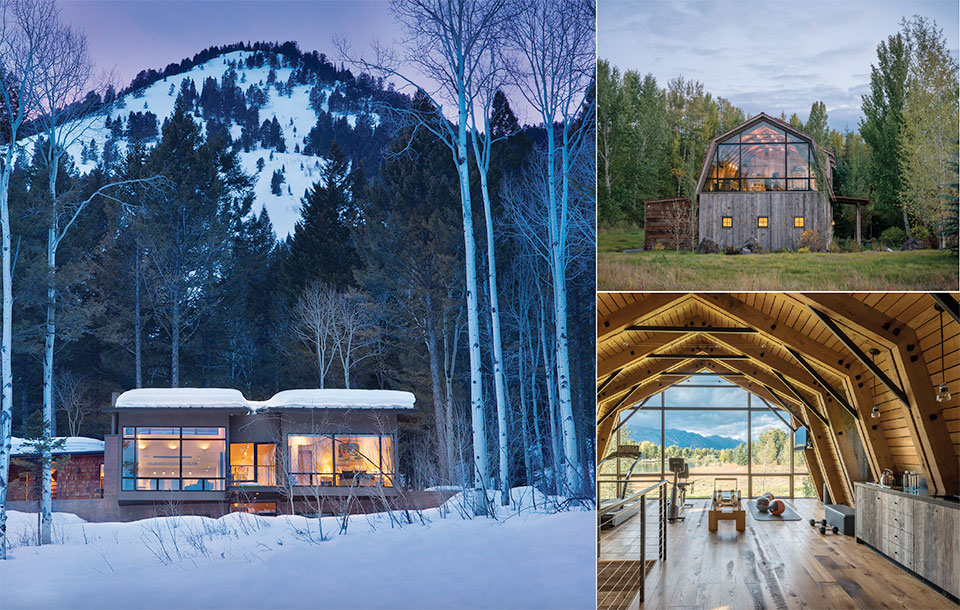
John Carney
FAIA, Principal at Prospect Studio
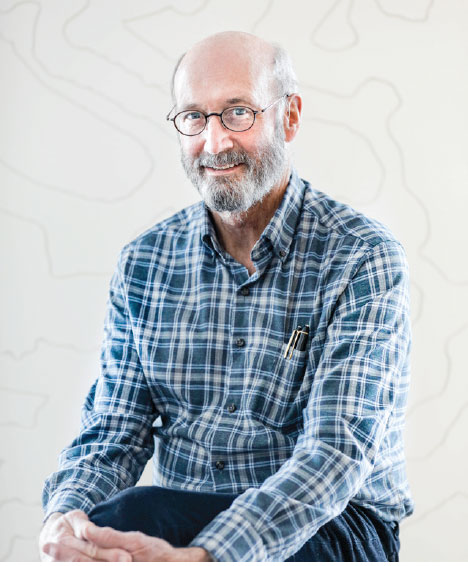
“We are all shaped by where we live, and I feel blessed to have been able to spend the past 30 years in Teton County, Wyoming, and work all over the Mountain West.”
–John Carney
By the time he was 10 years old, John Carney, FAIA, Principal at Prospect Studio, was drawing plans for houses as well as tractors, airplanes, and cars. His family encouraged his creativity and took him to see beautiful homes like those designed by Frank Lloyd Wright in Oak Park. Carney’s father was a novelist and screenwriter and relocated the family from Lake Forest, Illinois, to Beverly Hills, California, where he spent his formative years.
Carney’s parents still sought a deeper connection with the land and were drawn to the open space of the West. When he was 13 years old, they bought a ranch in Wyoming. “Those summers on the ranch gave me a profound appreciation for the western landscape and ethic. My brothers and I were assigned to ranch duties including branding calves, putting up hay, fixing fences, and irrigating meadows. I was exposed to the honest agrarian design of old barns and log lodges. It was an incredibly transformative time. Naturally, I fell in love with everything about the Rocky Mountain West,” Carney recalls.
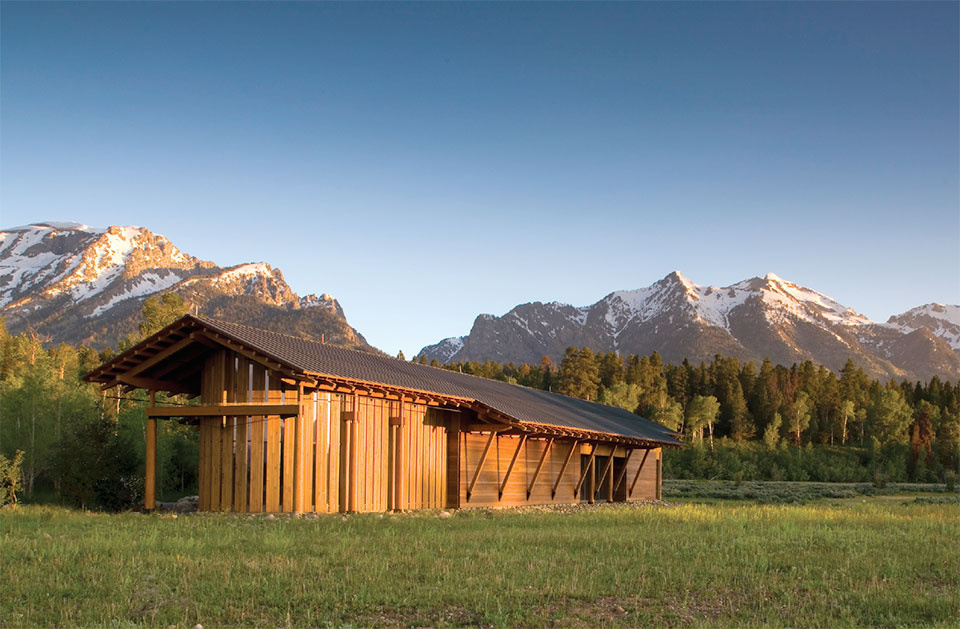
Carney studied music and painting at Stanford University and obtained a B.A. in Fine Arts. He then got his master’s degree in Architecture from the Harvard Graduate School of Design and began his career doing commercial projects in Chicago. After four years there, he felt the pull of the West and moved to Colorado to open a branch office there. He worked on projects in Aspen, Telluride, and other mountain towns before deciding to move to Jackson Hole.
Earlier in his career, Carney was sent on a tour of national parks architecture while he was part of a team working on the 715-room Fort Wilderness Lodge & Resort at Walt Disney World. That trip gave him an opportunity to experience the large log construction characteristically seen in the American West. He visited national parks including Yellowstone, Glacier, Grand Teton, and Yosemite to study their lodges and outbuildings. In 1992, he relocated his family to Wyoming to continue immersing himself in the landscape that he loved.
Carney is fueled by the belief that design is a community value. He founded Carney Architects, working out of his house, and the firm evolved into the 45-person Carney Logan Burke Architects (now CLB) where he collaborated on a broad range of projects including Jackson’s airport terminal, the Sublette County Library, Jackson Hole Center for the Arts, Jackson Hole Aerial Tram Terminal, Caldera House in Teton Village, and Grand Teton National Park’s Laurance S. Rockefeller Preserve, in addition to numerous high-end residences. Carney has also served on community planning boards and lectured throughout his career – platforms that further enable him to promote sound design principles within the architectural profession.
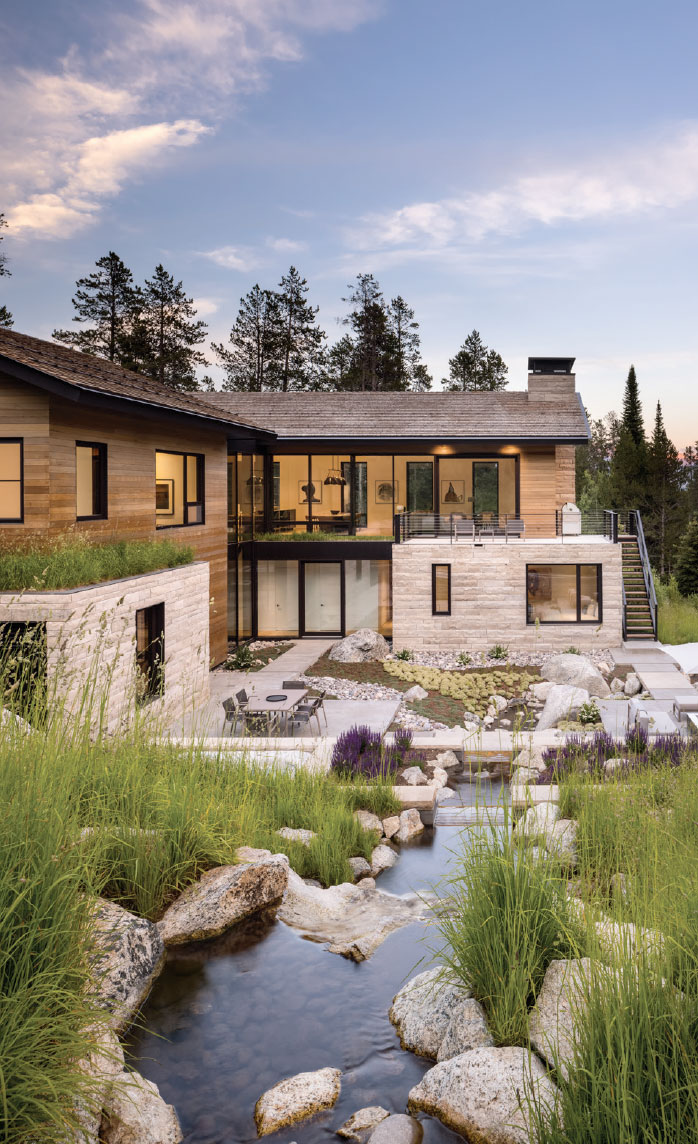
In 2019, Carney branched out to start Prospect Studio with two younger architects, Danny Wicke, AIA and Matt Thackray, AIA. His experience complements Danny and Matt’s fresh perspective. Together, Prospect Studio provides the best possible solutions for their clients. They respect this place and celebrate the natural beauty that surrounds them.
Carney believes that architecture should be of its place and time. His designs offer inspiring spaces that enhance everyday life. Carney has completed over 200 projects, won over 50 awards, and is a Fellow of the AIA, a designation awarded to the top three percent of architects in the world.
“We are all shaped by where we live, and I feel blessed to have been able to spend the past 30 years in Teton County, Wyoming, and work all over the Mountain West. When we moved here in 1992 with four school-aged kids, we became part of this community. We wanted to give back and make it a better place. It is gratifying to have designed so many projects over these years and feel that I have left a mark – hopefully a positive one – on this very special place.”
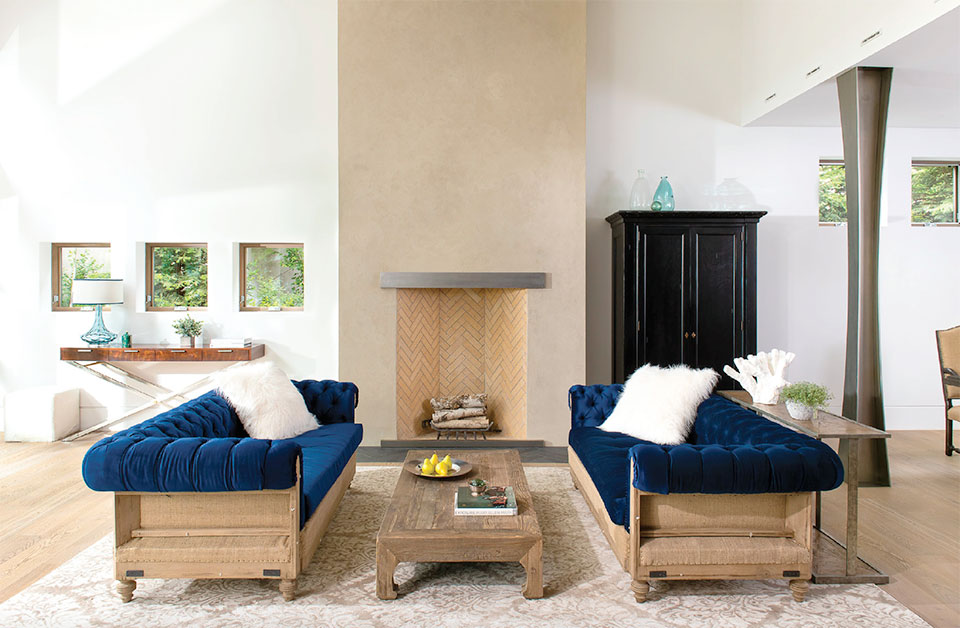
Robert L. Gilbert
AIA, Stillwater Architecture LLC
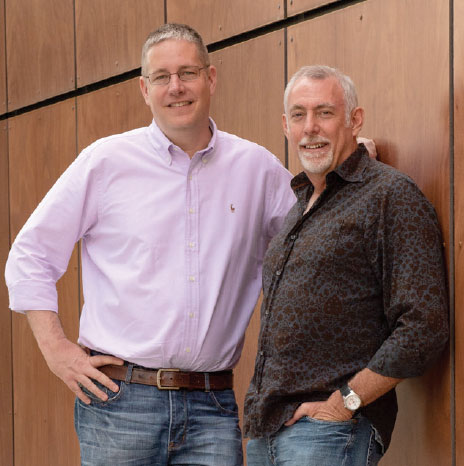
“The sites and the clients are what fuels our creative fire.”
–Robert Gilbert
Robert Gilbert knew he wanted to be an architect since his first drafting class in high school. Growing up on the East Coast, he was exposed at a young age to diverse cultural and aesthetic influences in New York City. After his internship, he was recruited by a national architectural engineering firm and did commercial work with them for over a decade. While on a ski trip in Jackson, Wyoming, Gilbert was picked up by a friend who drove him to Bozeman, Montana.
“I love horses, backpacking, and skiing,” says Bob. “I love to hunt, fish, and mountain bike so when I got to Bozeman I knew that was it.”
Gilbert met his best friend and business partner, Michael Donohue, and in 2003 they founded Stillwater Architecture. “We started Stillwater with the desire to spend more time on designs,” he reflects. “We made a conscious decision to keep our program simple. We seek balance so we can do our best job designing, also allowing time for our kids’ games and school concerts.”
Stillwater’s clients can expect one of the two principals to personally design every aspect of their house. Their policy of involvement from the first consultation through the build’s completion provides peace of mind and consistency. Additionally, the firm’s perspective draws upon a vast range of aesthetic influences that the principals saw growing up, from traditional homes in New England to Mediterranean ones in Florida.
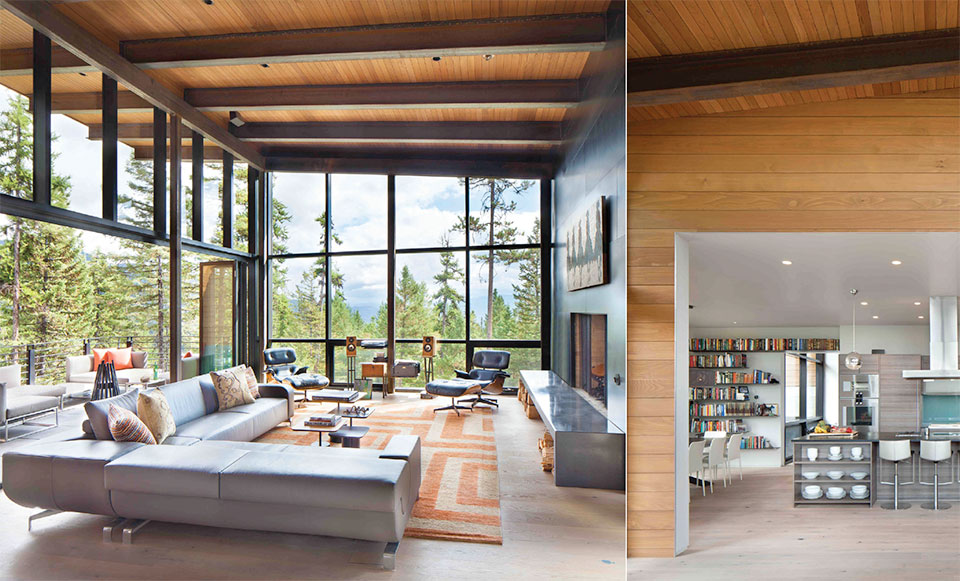
“We were exposed to Tudor, classical, French countryside, English, contemporary, and modern homes,” says Gilbert. “Unlike firms that find a niche and predominantly offer one style, we embrace diverse architectural styles as long as they’re appropriate to the site. The opportunity to speak those different languages allows us to provide more options to the client and keep it fresh for us.”
Stillwater’s design process is dynamic, pure, and ego-free. “We take a blank piece of paper with people’s goals and wishes along with the site and bring it all together,” Gilbert explains. “I usually design at night with tracing paper and a pen. That medium allows me time to contemplate the totality of the project and try to come up with something different each time.”
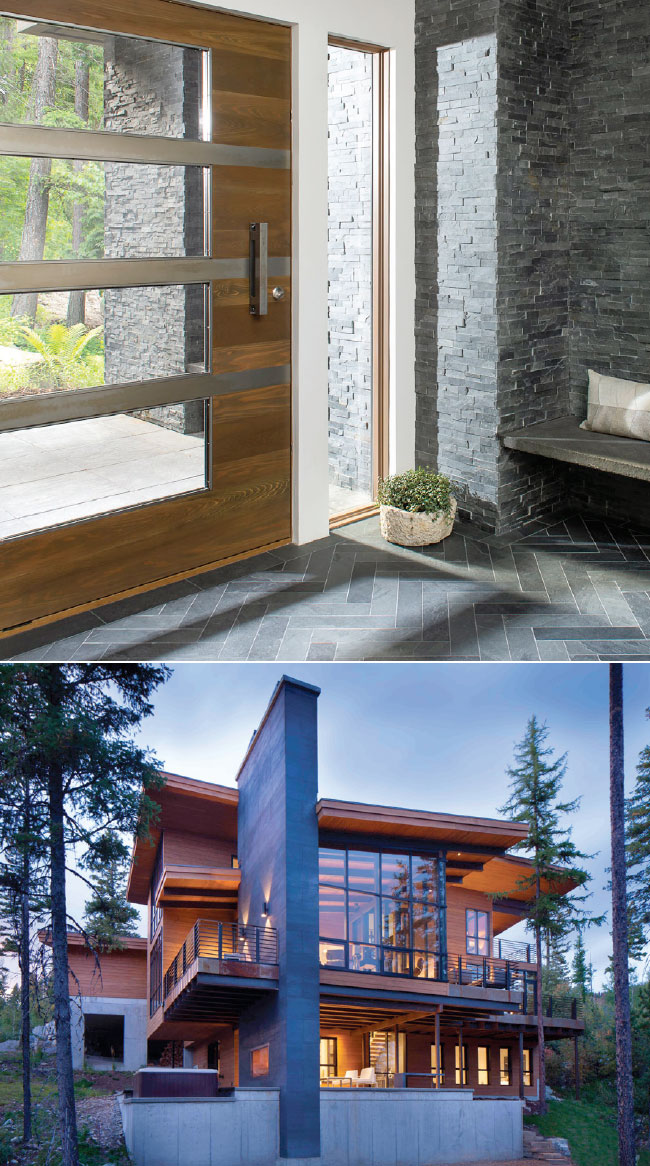
Based in Big Sky, Montana, Stillwater Architecture is an approved Yellowstone Club architectural firm. With additional offices in Boulder, Colorado, and Chicago, Illinois, Gilbert and Donohue have a combined 60 years of experience and have set themselves apart as top architects whose work is showcased from Massachusetts to Washington, Texas to Montana. They believe that form and function are inseparable. They prioritize sturdy construction and low-maintenance materials that enable homes to stand the test of time. Stillwater also pays close attention to window design, making it possible to showcase the vistas lighting their clients’ homes and celebrate the grandeur of their surroundings.
“The sites and the clients are what fuels our creative fire,” Bob reveals. “We’ve been very lucky to have dynamic, educated, and fun people as our clients. I love creating something that suits their needs – whether it’s a family legacy property or a vacation home to bring all their generations together. Once we understand the client and what they want for their program, we go to their site and can literally see the house that we’ll design. It’s the coolest job in the world.”
The satisfaction of genuinely making people happy through their creativity is what drives Stillwater. Bob adds, “We spend a third of our lives working; how lucky are we that we get to do what we love?”
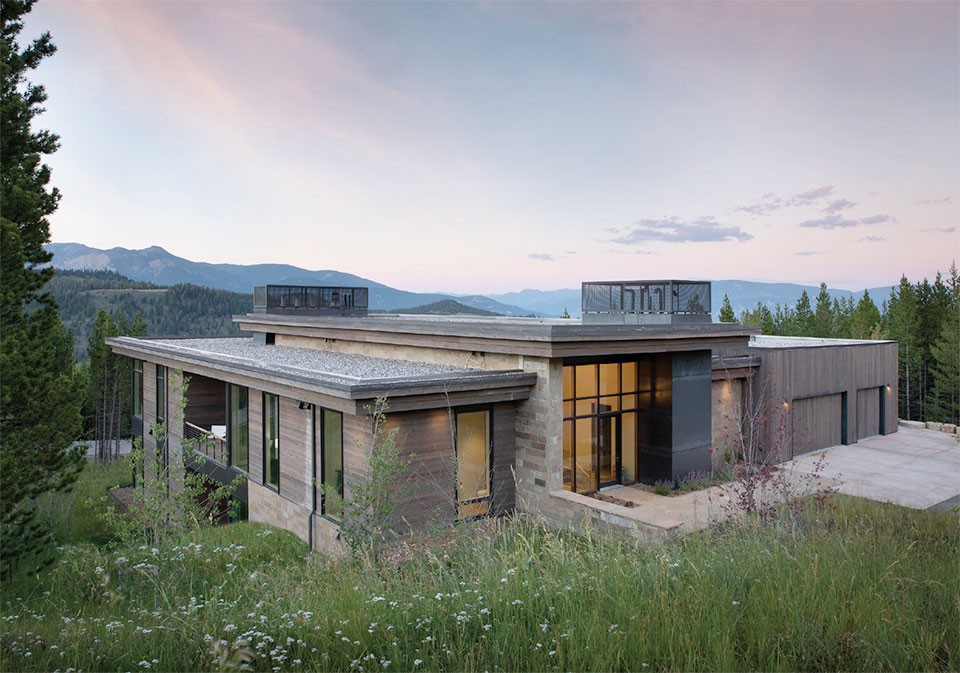
Nate Heller
AIA, NCARB, ASID, Studio H Design Inc.
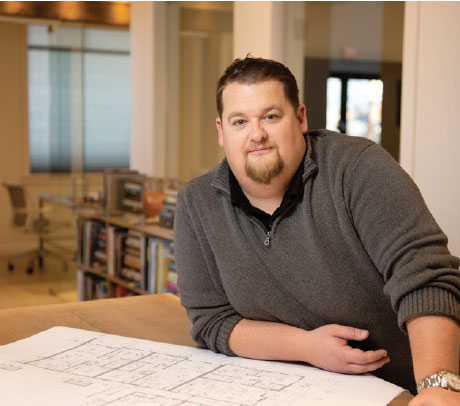
“A home doesn’t have to be exclusively steel and glass to be cutting-edge, or timbers and logs to feel traditional.”
–Nate Heller
Nate Heller, AIA, founded Studio H Design in 2007 with the idea that architecture is at its best when it serves as a bridge between the client’s needs and the built environment. Nate grew up in Billings, Montana, and his father was in the construction industry. When Nate was younger, he recalls that his favorite thing was to go to architects’ offices to pick up plans and watch them design. “Architecture and construction were born into me and were things I grew up with,” he says.
Studio H brings progressive design to its clients and seeks to expand their ideas for what is possible for their homes. “We try to take our clients’ visions and ask how we can help take the design to the next step,” Nate explains. His inspiration for this design philosophy comes from seeing photos of his father’s childhood house in north-central Montana – a subterranean earth-roofed home that fascinated Nate. “My dad used to show us pictures of that home. As I got older, I became aware that I was drawn to modern forms. I found it inspiring when something was out of the normal. My dad was not an artist or architect in a formal sense, but he liked to draw. So we’d talk about iconic architects like Frank Lloyd Wright and share ideas about design,” Nate remembers.
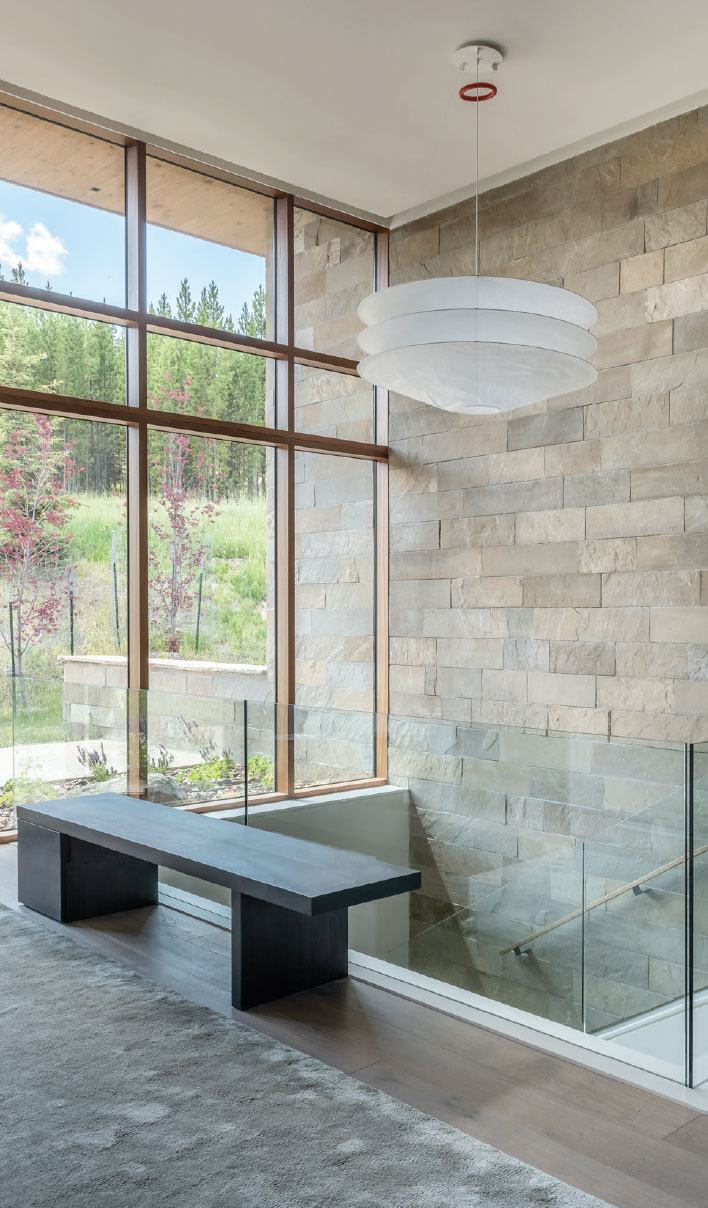
With over 15 years of experience in architectural design, Nate has spent his professional life in the trades. From his start as a carpenter, he worked his way up through several major local general contracting companies, moving from superintendent to project manager. He then took on bidding, estimating, and contracting responsibilities for large commercial and residential projects. Nate moved to Bozeman in 2000 to attend Montana State University and received his Master’s of Architecture degree. MSU was his top choice for architecture school, and once he moved to Bozeman, he fell in love with the place and never left.
Nate founded Studio H on the philosophy that both client and site have equal importance. Exploring the interaction between the two leads toward an individualized, site-specific design solution. This approach frees the design process from the limitations of a preconceived style language and allows Studio H Design to create innovative designs that tailor each project to the client and site. Working closely with clients to explore their unique objectives, Nate leads the design team, providing inspiration and defining project programming, scheduling, and goals.
“We try to educate our clients and explore their options,” Nate explains. “For example, if we’re designing a traditional house, we can look at a flat roof portion that might have a living roof on it. We can create a mix of multiple architectural languages so that a home doesn’t have to be exclusively steel and glass to be cutting-edge or timbers and logs to feel traditional.”
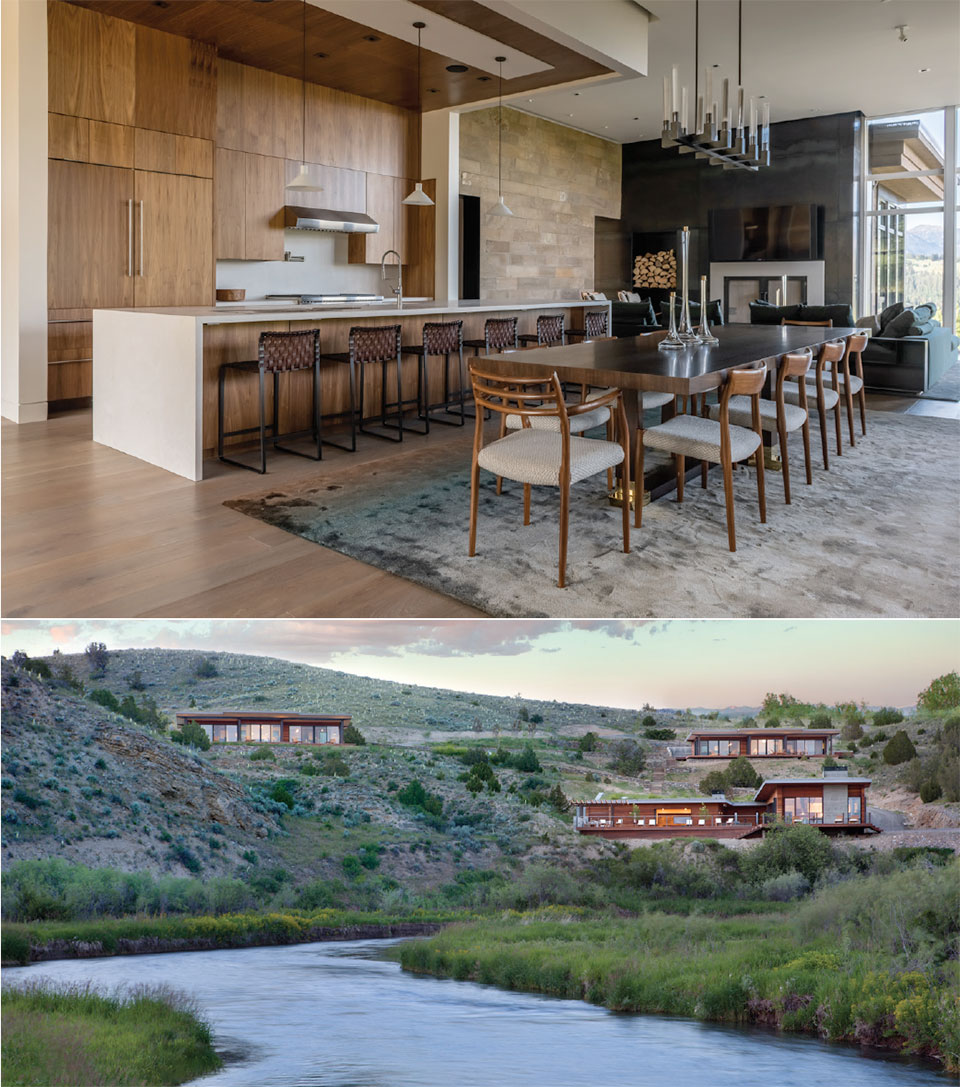
Studio H Design has designed a wide range of successful projects, including luxury homes and ranches, large and small commercial buildings, resort and hospitality projects, multi-family housing, liturgical buildings, and historic rehabilitation and renovation work. The firm’s ability to seamlessly blend styles can be attributed to the fact that Nate and the project managers come from the construction industry and speak the same language as the contractors who build their designs. That fluency eliminates the communication gaps that might otherwise constrain great design ideas when translating from paper to real life.
Nate and the team at Studio H derive the ultimate satisfaction from pleasing their clients. “When our client has taken a few risks with us, and they move in and love their house – that’s what it’s all about,” Nate says. “That feedback and excitement ignites our passion.”
