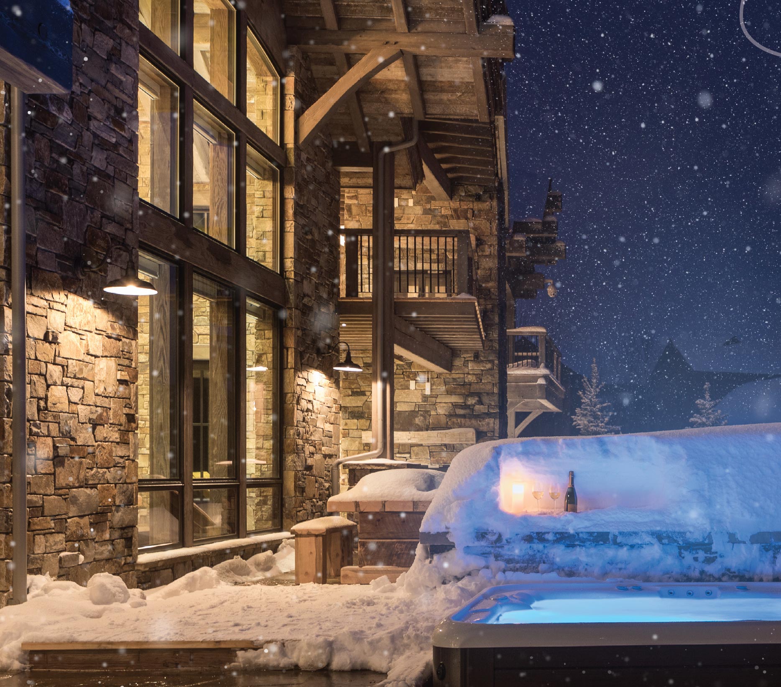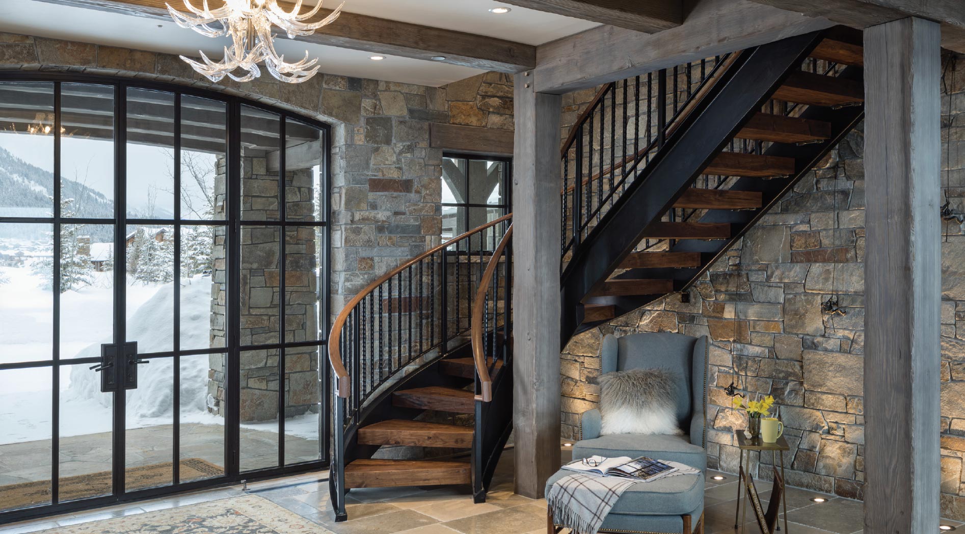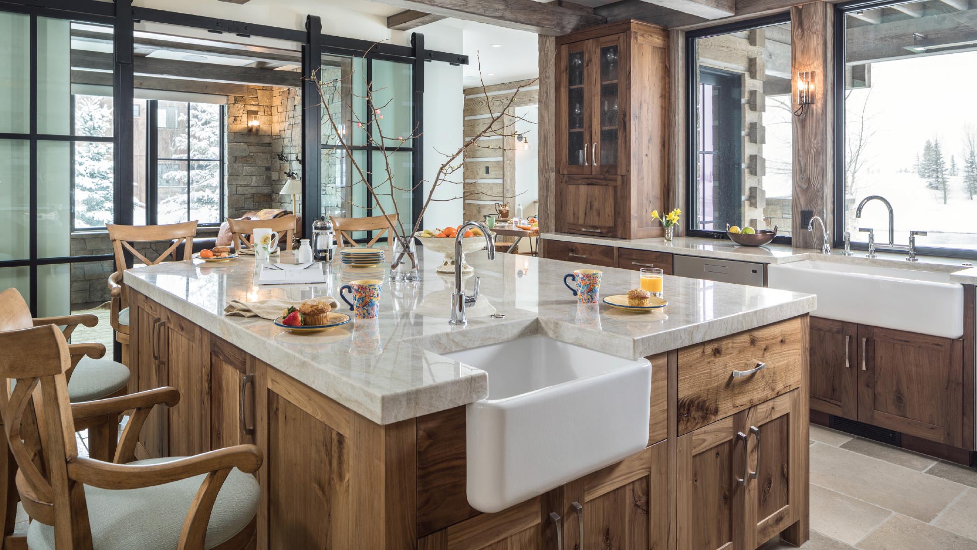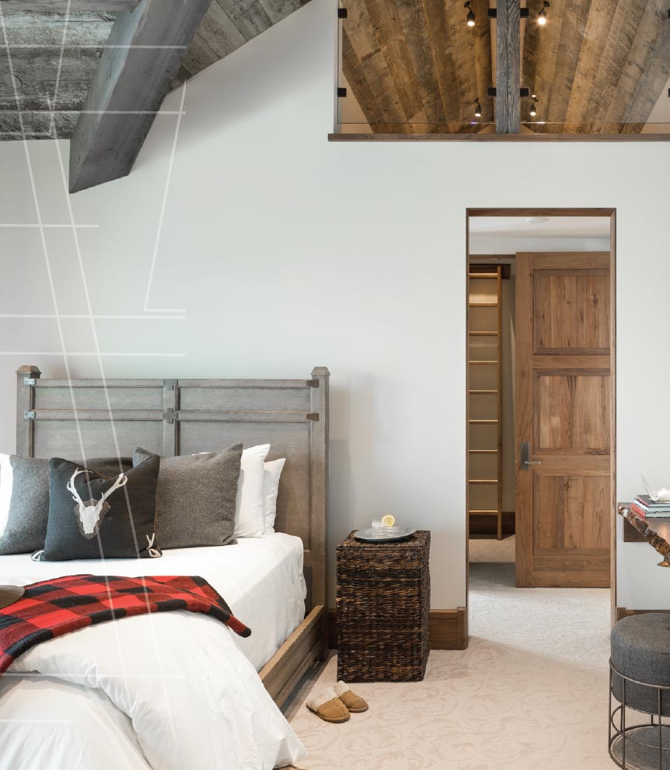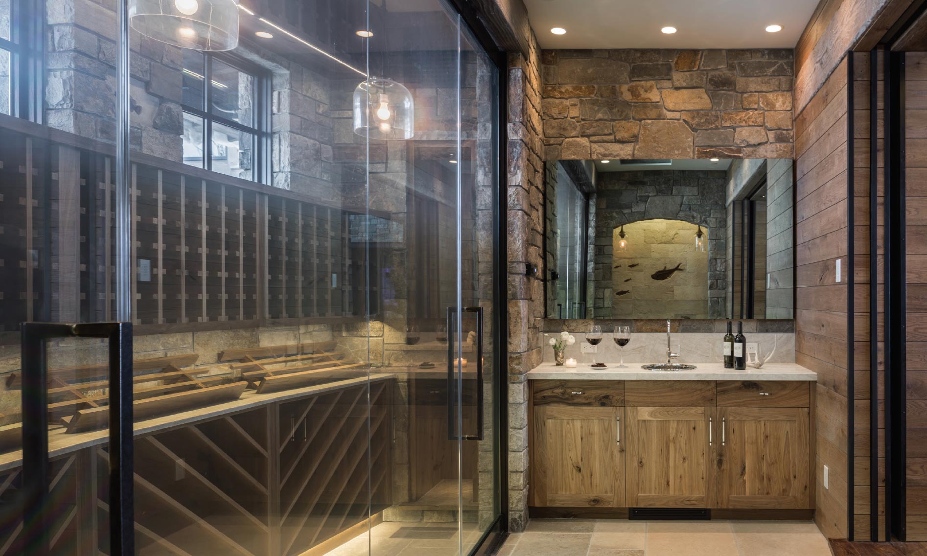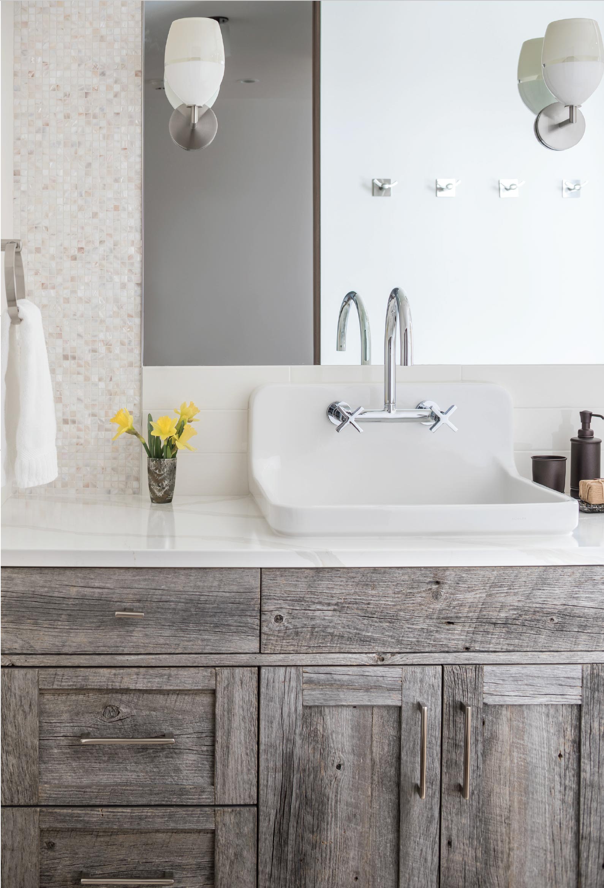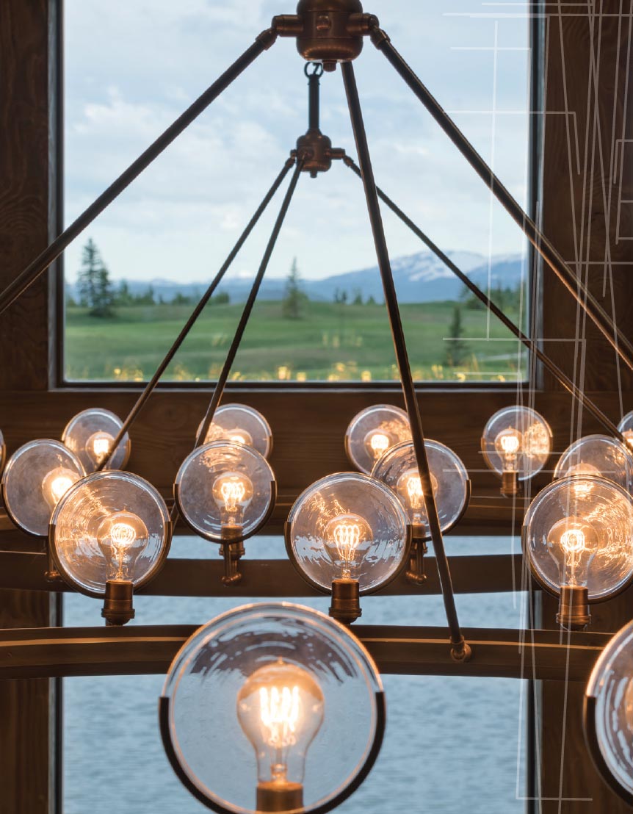When you sit down with Chris Lee, don’t expect a song and dance. Expect possibility. Lee sits at his conference table, shirtsleeves rolled up. The King Street office has an industrial feel. There’s an enormous monitor on the south wall. Unlike most architect’s offices, they are printing actual 3D Models in the office, nor are there any big framed pictures of projects on the walls. Chris’s first question is, “What do you want your house to be? We can do anything.” And he can show you the entire process with a smartphone.
In the brainstorm-dream-drafting stage of creating a blueprint, there are a number of questions to ask yourself but the most important one is: What does the property need in order to be called home? Jackson Hole’s unique housing market has created a skyline of luxury, livability, and let’s be honest, fun homes. “Something I have said to many clients is, let me design what you’re looking for, figure out cost, and then we can make changes.,” says Lee.
Lee and his team use a program called Graphisoft Archicad, a model-based architectural CAD software. “By modeling our projects, we’re able to study and enhance them in ways that 2D just doesn’t allow,” explains Chris. “Not only does the added dimensionality help us better communicate ideas to clients and contractors, the modeling gives us the ability and confidence to dig deeper into designs and reduces the likelihood of errors and miscommunications. This makes for more efficient and better designed projects.” It’s as sexy as Minecraft, and just as fun.
Above: Most of the timbers in the house are working structures upholding the principles of a true house. Below: The kitchen is one of the most integral nodes to any home. There’s an endless availability of light from a space poised to look out onto guests, moose and children. The glass and steel custom doors from Brombal in Italy create an adjacent living area. Right: Belay On: The homeowners’ personality shines through in the small details of the house. The residence is meant to me memorable and fun just like the climbers.
With the availability of virtual construction, Lee can render a model for each client that’s as specific as it gets, even down to the art and flower arrangements in the entryway. He can also help save and streamline building supply decisions. The program is a virtual footprint for every metric of the structure, enabling the best estimates and room for decisions when it comes to building materials like timber, steel, and glass. Conversations can happen earlier and enable the client to plan ahead for a more satisfying experience.
“What do you want your house to be?…We can do anything.”
Right: Belay On: The homeowners’ personality shines through in the small details of the house. The residence is meant to me memorable and fun just like the climbers.
Lee’s father Vince Lee went to work with John Morgan in 1967 with a sign on a Wilson shingle and the intent to fill a need in Jackson—high-standard designs in one of the most attractive areas in the country. Chris grew up in Jackson but didn’t start out on an architecture path. “I took the long road and went to art school first, at the University of Wyoming for Commercial Art, but I found it wasn’t structured enough so I jumped all the way to the other extreme, and went to business school. But I found that it was kind of hollow and so I tried a bunch of different things, and then ended up finding architecture.” After studying in Bozeman, Montana, Chris joined his father at Design Associates.
Some things have stayed the same and some things have changed since Chris took over the company from his father in 2000. “The attitude of this company is still very much as my dad was, very easy-going, low-key, and professional. It’s a very down-to-earth firm. Dad always made a point that you go to work having a good time every day. The one significant difference is that he grew up in an era where you drew everything. So it took a long time to draw a house, all winter to draw the house. And now we let the computer do all that work and we have a whole house in a month or two because we use technology and model everything. We create a Virtual Environment for every job. So you can walk through your house and experience it.”
Chris lives downtown and walks to work every day. He loves the idea of having the town and the country. Like most locals, he adores the place where he was raised. And that zeal translates throughout his design process. He loves it here. His clients are building their dream homes, and a dream home shouldn’t be a nightmare every step of the way—it should be one step closer to your life in Jackson Hole. “It’s important to us that our clients experience the designs because we want them involved and empowered in the process. It’s their home or project and our software allows them to interact with the design in a way that until recently wasn’t possible.”
Above: There is a guest wing on the lower floor with a guest room, guest bunk room and guest living room.
“The attitude of this company is still very much as my dad was, very easy-going, low-key, and professional. It’s a very down-to-earth firm.”
Clients can receive updates and download the galleries on their iPads via a free app as changes in design happen, as decision on materials are made, or to have discussions about permits or where to hang your mother’s portrait. It’s a way to get down to the nitty-gritty. For clients who don’t already live in Jackson, this service enables a long-distance relationship and allows them proximity to their property. The trust created between the client and the architect becomes that much more intimate. There’s no guesswork in Lee’s approach. There’s no room for disappointment. From production to 3D to animation to physical modeling to site & field surveys by drone, DA creates a design/build process that’s completely unique. “We have a funny saying here—don’t use your imagination unless you absolutely have to,” jokes Chris. It’s true, there’s no guesswork. And that’s the point. “We show clients what a property looks and feels like. It’s remarkable. We have our clients keep a running journal for each room of the house. The more you can tell us, the more that vision will become our vision.”
Above: This silo encapsulates one of the most unique details of this Shooting Star vacation home, an observatory. This folly creates a pass through for guests to experience outdoor geometry with a camera on the telescope tied to the nine monitor planar TV wall in the great room, no one needs to get chilly on a clear night to stargaze. Below: The hidden room off the dining room is home to a wine cellar. Access to the cellar is reached through a sliding door triggered by a special rock in the fireplace. The door windows are electricfied mylar to create a fogged wall at the touch of the button.
Most firms do not do this. Most firms do not let technology drive the medium or include their client in every step of the process. “I want them to be a part of it. I am a tool to help them realize what they’re looking for. So I take all this information, regulations, books, grandchildren, everything that the property wants to be—even where the sun shines, the client’s whole program—and start from there.”
It’s a relatively new phenomenon according to Lee, but recently many clients are not coming to DA with fixed hard budgets; instead they bring visions. “Of course, the architect isn’t responsible for the final costs,” jokes Chris. DA works regularly with Wilkinson Montesano and Benchmark Builders.
For example, as Chris explains, “We got a drone to help us document our projects, but soon realized it had uses beyond that, enhancing our architecture and client experience. We use it to better understand sites pre-design, to convey information to clients and contractors during construction, and to capture views that we can couple with modeling to generate images of structures in their context before they’re complete. It’s an amazing piece of technology.”
Above: Even with a 10,000 square foot residence, intimacy isn’t ever lost. Below: All the chandeliers were customized by Snake River Interiors.
Most of the properties DA has designed are out in the county with minimal landscaping, hiding out in native surroundings with moose in the aspen groves. “This is where people come to get away from it all. Jackson has that history to it. When I was kid, the Rockefeller family had been coming here forever. I had the pleasure of meeting Laurance Rockefeller once. And you wouldn’t have known who they were. That’s been a Jackson thing forever, blending in.”
“This is where people cometo get away from it all. Jackson has that history to it.”
DA’s recent project in Shooting Star seems like it does anything but blend in—there’s a full observatory inside a silo in the 10,000-square-foot majestic mountain retreat. No Minecraft fantasy estate could compete with a hidden room, elevator, wine cellar, observatory and screening gallery, and outdoor living room for a Silicon Valley couple who value their recreation and connection above everything. “One of the cool things about working with these clients was that they wanted all the cool stuff. And I understand that. We ran out of square footage for some of what they wanted, an outdoor slide for one. Though there are a lot of bridges and ladders. There are decks everywhere with outdoor fireplaces,” says Chris. The outdoor living room, which includes a full outdoor kitchen and permanent heaters, illustrates the playful intentions of how to take full advantage of mountain living. DA worked with Tennyson-Ankeny on the project.
“When it’s a lifestyle home, not a work home, a place where you’re going to hang out, I love to create great nodes, figure how people can best spread out, and how the house can be fully engaged.”
