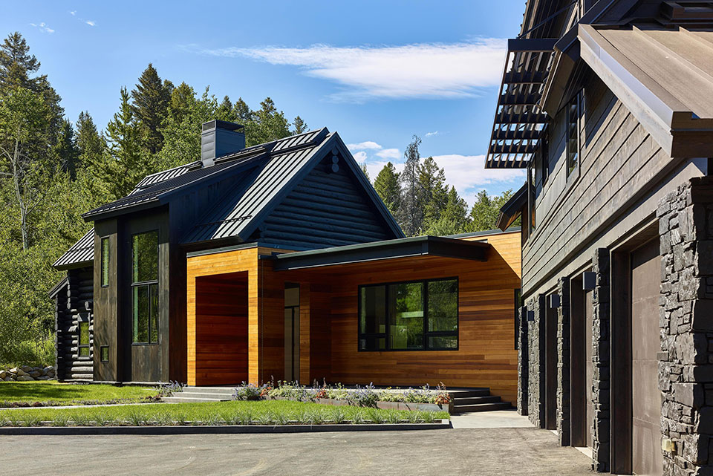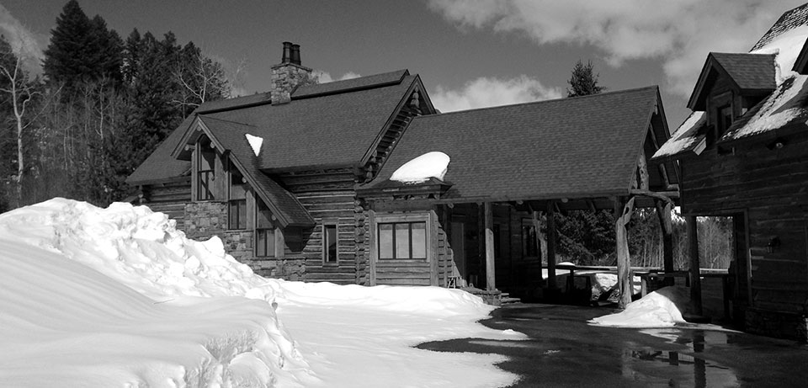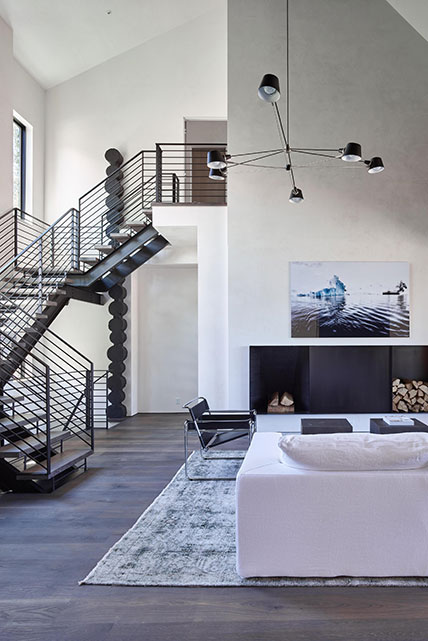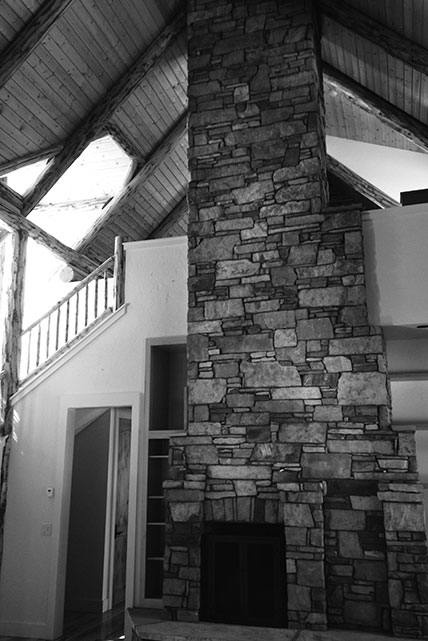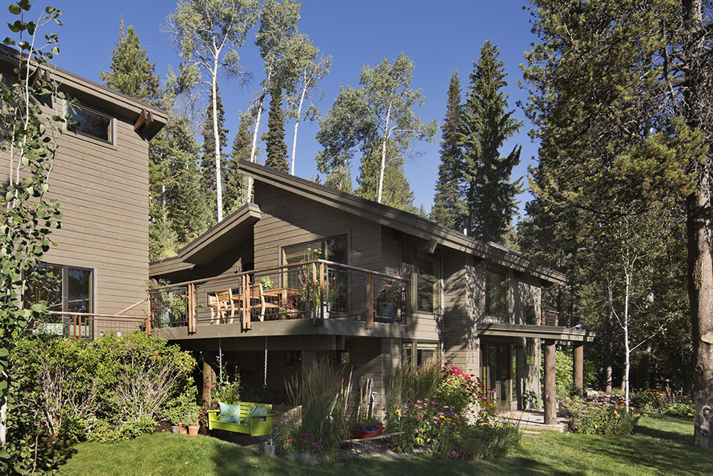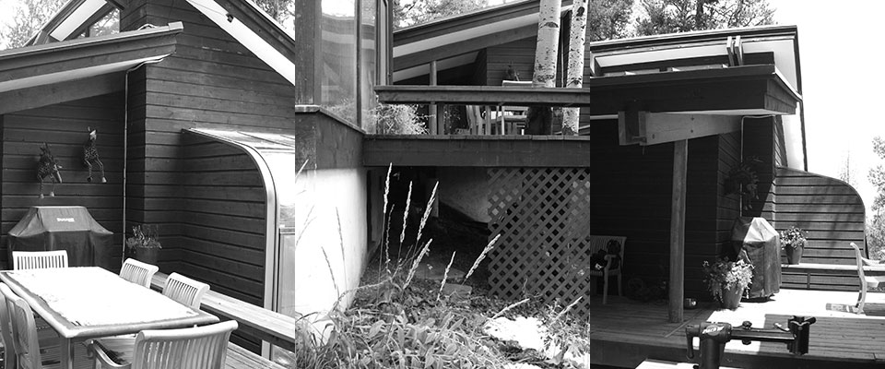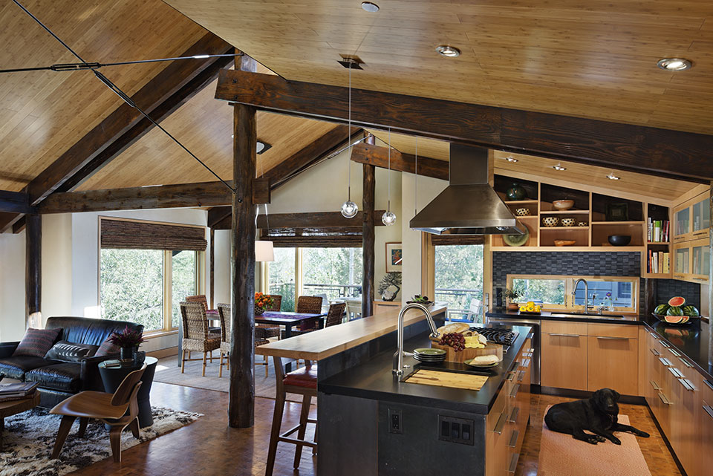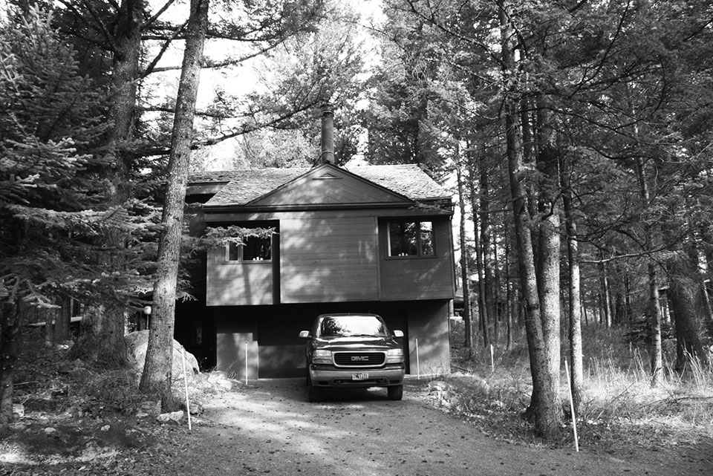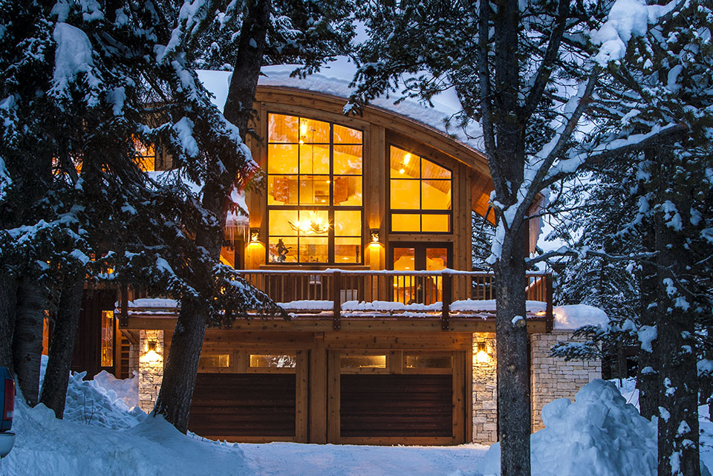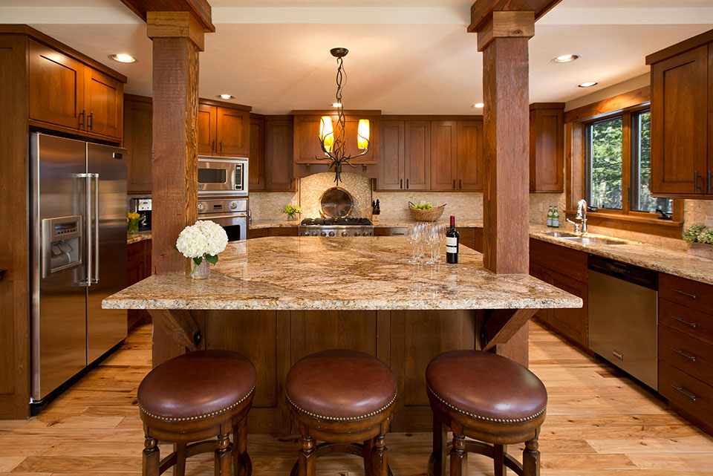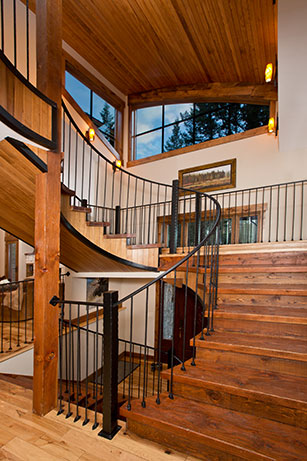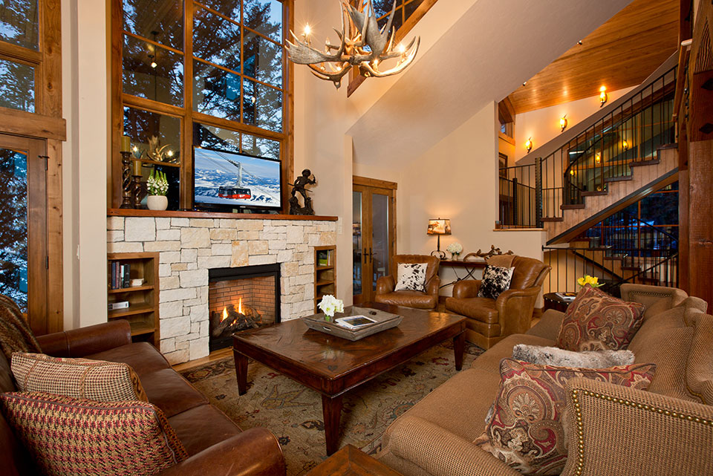MAKE 2017 THE YEAR YOU SAY YES TO A REMODEL. YOU MIGHT BE SURPRISED AT HOW MUCH FUN IT CAN BE.
“WHAT DO YOU THINK ABOUT REMODELING?”
You’ve heard the question. Your realtor, your spouse, or your neighbor may have asked it. Chances are, you paused at the question, overwhelmed by the implications of a remodel on your lifestyle and your finances—and the sheer unknown that accompanies a complete upheaval of your home and its surrounding site.
Lucky for you there are builders, contractors, and interior designers in Park City who can turn that question into a declarative statement of possibility, inspiration, and excitement. With these experts on your team, before you know it, your apprehension will be replaced with a steady stream of “before” and “after” images tagged with #WeAreRemodeling in your social media feed.
WHY REMODEL?
WHETHER YOU LIVE IN A SINGLE-FAMILY RESIDENCE BUILT TEN YEARS AGO OR 1980S CONDO, REMODELING YOUR ABODE HAS MANY BENEFITS.
First, improving your property will increase the market value of your home—and typically contribute to the overall value in your neighborhood. Second, switching out older materials with new energy-efficient hard goods, like windows, siding, and appliances can decrease your carbon footprint and your monthly bills and translate to easier maintenance and fewer future problems. And, third, if your lifestyle and needs have changed since you moved in—maybe your family nest has become an empty nest—reconfiguring a couple of bedrooms into a media room, gym, or guest suite or making other changes to make the space better suited to your current state can improve the quality of the time you spend in your home.
Aside from these obvious motivators, remodeling is the stuff dreams are made of—it’s an opportunity to envision your ideal space, to create the home you’ve always wanted. So start your wheels turning: imagine a more spacious home with an updated style, where you and your family can enjoy the look and comfort of a space that sings. It’s time to have some fun.
PROJECT NO. 1
TETON HERITAGE BUILDERS
LOCATION
LOCATION
LOCATION
Mark Dalby of Teton Heritage Builders (THB) understands what realtors have been chanting for years: “Location, location, location.” And, in Jackson, location is still number one. “There are folks who want to live in town and they will do what it takes to figure that out, whether it’s revising their budget, or remodeling an existing structure, or deciding upon an addition. And, then there are quite a few people who will buy a home in a better spot with room to build out. And, lastly, those who demo and start anew.” He adds,
“Reworking the gut s, bringing in new finishes and fixtures, updating the style from rustic to modern, or from traditional to contemporary– this is what we’ve seen in the la st five years with respect to remodeling.”
Homeowners may be hesitant about the remodeling process, but Darby insists that they “have to be open-minded about a massive change.” There’s a certain threshold, Dalby claims, “You’ll have a client say ‘we are doing so much, why not just start over?’” There is some thought given to the notion, but in the case of the home pictured here, Paintbrush, which involved transforming a traditional log stack building into a home with plenty of modernity, there was a need to preserve part of its history and character with a fresh style.
Built in the 1970s, the home’s remodel and addition was designed by local Jackson architect, Peggy Gilday. Sited on a hillside, the 6,200–sq.–ft. home had a detached guesthouse, which Gilday and THB combined into a spectacular statement of timeless design. “Every time you open up a new wall or move something, or build up against an existing structure or wall, it’s a challenge, especially when you’re trying to achieve a modern level finish, which is smooth and straight.” To Dalby, however (and many builders agree), those possibilities are not a reason to forego a stunning remodel such as this. Now, the interiors are clean and monochromatic, which allow stunning views of the Grand Teton and surrounding Fish Creek to take center stage. The home feels light, balanced, and grounded, and will remain sophisticated for years to come.
Dalby states that part of the remodel journey is the opportunity during the preliminary stages to take advantage of energy–efficient hard goods and sustainable products. “It’s integrated into our discussion from the beginning. Typically, homeowners want lower–maintenance products and are very likely interested in reducing their carbon footprint.” Also considered during this stage is repurposing the home’s materials, most notably cabinets. “We give our clients the option to repurpose doors, beams, appliances, and fixtures–basically anything we can keep out of the dump. Our first phone call is to Habitat for Humanity and then we send out a message to our community members. We’d much rather see it used in another home. And, the client saves the expense of having to haul it away. It’s a win-win.”
Another aspect Dalby has witnessed in the remodeling scene? “Clients request the builder’s perspective, and more often THB is brought into the design discussion much earlier. And, rather than just standing in a room, our client wants to see a model.” With detailed pre-construction planning to define the client’s lifestyle, budget, and timeline, along with meetings to refine the building process, construction begins on time with the architect, client, builder, interior designer, and landscape designer in agreement about what’s to come, what’s expected, and when to schedule that all-important move-in date. Remodeling is more than taking down walls. It’s inviting the team into your home and rejoicing in the spirit of recreating together.
PROJECT NO. 2
WARD + BLAKE
UPDATE TO PARADISE
Mountain resort towns have all experienced a tight supply in the housing market. Because of this shortage, home prices continue to rise, which means now might be the perfect time for that home equity line of credit to invest in updating that piece of paradise you purchased in the ‘80s.
That was exactly the scenario when it came time to transform a beloved, but dilapidated bachelor pad into a welcoming family home. When Tom Ward of Ward + Blake began work on the Parker Residence, he considered several questions. Was it a primary or secondary residence? What were the homeowners’ lifestyles? What part of the home would be retained? And, there was a required laundry list of goals. Foremost on the list: a healthy and efficient home. Ward explains, “You have to evaluate all the systems on their age and what the owner wants. Most everything in this particular home was nonconforming based on its age. The building codes have evolved tenfold since then. It’s the same checklist you would have for a new home, but you’re working in the confines of an existing house.” And, what a house it was.
An interesting challenge immediately arose when it was discovered that 40% of the home didn’t have a foundation. “It wasn’t until we removed the drywall downstairs that we saw the reality. It had been covered up and, with no existing documentation, there was no way of knowing it. At that point you could argue we were throwing good money after bad by continuing. But the owners elected to proceed and we had made substantial design commitments,” says Ward. After shoring the house up, removing the walls of pressure-treated wood, designing and pouring a foundation, working the foundation walls and columns up to the existing house to get the house situated on better footings, it gained the same structural integrity as the new portions of the home. It also blossomed with 30% more floor area.
From the start, Ward and the owners agreed the scale of the home and its coziness were highlights worth keeping. “It was a design exercise in blending rather than contrasting. We were able to keep the columns and we chose to replicate the structural system so it resembled the roof pitch of the old part of the house. It was important to keep the scale and components small. Our goal was to make the house flow from one end to the other. Since all the finishes changed, we were able to make it appear as though everything happened at the same time.”
Once the construction phase began, Watts says, it was as though she were remodeling a home she would live in, and her thoughtful and thorough decision-making guided her process.
Her highest priorities were to make the home energy efficient and to highlight the view. With that in mind, furnaces, water heaters, and insulation were upgraded, and triple-paned windows were installed. Then she focused on what she calls “the heart of the home”—the kitchen and family room—which is the most significant focus for so many remodel projects. Thoughtful, beautiful design of this central space can encourage a lingering breakfast, enhance a family celebration, and provide a stunning, functional setting for entertaining.
Watts’ remodel meets all these needs: installing warm, yet sleek cabinetry and a kitchen island with a long adjoining wide-planked table ensures that the space will be the setting for many a lingering breakfast; the table can easily become a buffet for entertaining; and, the enormous windows framed by open shelving, provide stellar views, offering family and guests the welcome opportunity to observe the changing landscape.
The same energy and commitment Watts invested in the heart of the home are evident throughout the project, and her dedication to meeting her own high expectations was also clear in her choice of an interior design firm. When the house begged for furnishings, it didn’t take long for Watts to select Chris Quinones and Kim Brown at Poison Creek Furniture and Design. The team agreed on a natural, subtle, yet captivating style displayed in eco-friendly materials and fabrics in a palette of muted grays and other neutral tones, accented by mixed species of woods. This complemented the hardwood floors and suited Watts’ aesthetic. Within one month the home was completely furnished.
The energy profile of the home changed drastically for the good of its inhabitants. While it might seem an expensive proposition to employ ground source heat pumps for heating and cooling, a 30% tax credit from the federal government (and accounting for Jackson’s environment) makes it a financially viable method for heating and cooling that pays for itself within the first year. “It uses considerably less energy than anything conventional and will not lose its efficacy in heating the home,” says Ward. By adding new windows, plumbing, lighting, and fixtures, the home revealed its good bones and delivered on its potential for energy efficiency.
And, that question about lifestyle? Ward answers it in the kitchen. “My clients are foodies! They have a garden, love to cook and entertain, and wanted a functional, attractive, and social kitchen.” Since there is always something fun going on in the kitchen, it’s no wonder everyone gathers around the action. With a dynamic kitchen for cooking, tasting, preparing, feeding, and conversing, this highly social area is the sweet spot of the home. The abundantly–lit galley kitchen, with its visual and physical connections between the living and dining area, is an invitation for everyday entertainment.
Ward states, “Smaller is often better. We are not receiving any requests to do mega remodels or transformations. Most of our clients are not interested in pursuing that for various reasons. Fortunately, the budget remains the same and we are spending it wisely for systems and techniques that make the home classic, comfortable, and efficient.”
So when you’re pondering the details, the budget, and your upcoming experience, ask yourself, ‘How much time do I spend in this room? How does the view impact this room and others? Does this room require a disproportionate amount of time to maintain (like a huge bathroom)? Do I really need a dedicated room called ‘the office?’
Ward reiterates what may seem obvious, “You need balance. Restraint is an incredibly hard to thing to impose upon oneself. The art in it is to decide what to leave on the table and what to bring inside. You want a cocoon-like space for sleep but you also desire access to a huge expanse of beauty. Maybe the view can coach you outside.
We have been taught to believe that having all this space means you’re successful and you’ve ‘arrived.’ But, maybe not, because you now have the ability to exercise freedom and restraint because you have all these resources.”
PROJECT NO. 3
DUBBE MOULDER ARCHITECTS
THE NEED FOR RESOURCES
Resources are imperative for any remodel. Whether the resource is information about the history of a home or whether the resource is a new material that can be utilized in a bathroom, Chris Moulder of Dubbe Moulder Architects knows that resources can make all the difference in a remodel.
“We can look at a home’s history to determine when it was built, and under what code. From the age of the home we begin to understand what construction practices were being used at that time and what the expectations were. These resources of vital information begin to give us a picture of what’s behind that wall!”
But, what could be behind that wall? Anything from a lack of insulation or crazy electrical wiring, to mold or asbestos, just to name a few unsavory visuals. And, if you can imagine, projects were often left exposed to weather throughout the winter. Consider how R-19 insulation and single-paned windows were perfectly acceptable in the past, as was the lack of concern for sealing the envelope of the house from air leakage. Moulder found those issues and more during his Herculean remodeling project in Teton Village.
Built in the ‘60s, this original chalet home in the Village was at the time considered what Moulder deems, “cool and groovy!” It was “the place to come and be part of the ski culture.” However, the threebedroom home located on a steep site was cramped in its execution and oppressive in its statement. Faced with the project, Moulder said, “Let’s respect the whole groovy idea of what it once was and bring it up to a modern–day cool and groovy.” By redesigning and swapping out a standard roof for a radius roof, the home suddenly gained big– time views of the surrounding mature Douglas fir trees and let an impressive amount of light into the living spaces. It was just what it needed to inspire the open floor plan and interiors, which included a glorious, circular staircase that provides access to all three floors.
It’s not always about how big a place can be, but more about the opportunity to live in what works.
“Back in the day you had a lot of homes without an open floor plan. Now, that’s one of the biggest requests that we receive–to open up walls for the view.” The view means the home “lives bigger,” and with its interesting shapes and volumes, the mood at Blue Moose was successfully transformed from tight and dreary to tall and dreamy. Blue Moose Lodge’s remodel now has six bedrooms and six bathrooms with sleeping for up to 18 people, hence its namesake ‘lodge.’ As Ward pointed out previously, it’s not always about how big a place can be, but more about the opportunity to live in what works. Moulder echoes this by stating, “It’s time to rethink the paradigm of ‘How am I going to live in this house? How do I want to feel when I am in the space? Is there an opportunity for glass, or for simple adjustments to a wall or the removal of walls–that’s when you look at the big picture.” The homeowners continue to cherish the view, as do the visitors who vacation in this current rental.
Moulder confirms, “We always listen to our clients very carefully about what they’re hoping to do with their homes. We feel as architects we have a responsibility to all projects regardless of scope, scale, and budget. In fact, the smaller the house, the more you need an architect or someone with design sensibilities because each inch really matters.” DIY home improvement gurus know a splash of paint and something as simple as changing the floor texture can immediately set the tone of a space. Moulder agrees that “small components don’t have to be wildly expensive” and more often than not can substantially alter a room’s personality. Many homes in the Rafter J and Cottonwood areas, as well as condos in The Aspens have benefitted from the vision and expertise found at Dubbe Moulder Architects.
Jackson and its environs have transformed from a home for skiers, cowboys, and seasonal workers in the ‘70s to a home for folks who have realized the dream of becoming permanent residents in the last decade. Moulder asserts, “The permanent resident is becoming more and more prevalent and we have to accommodate that, whether that equates to new construction or remodeling. Part of the excitement of living here is how you can make an existing structure or home into something more conducive to the way people live right now.”

