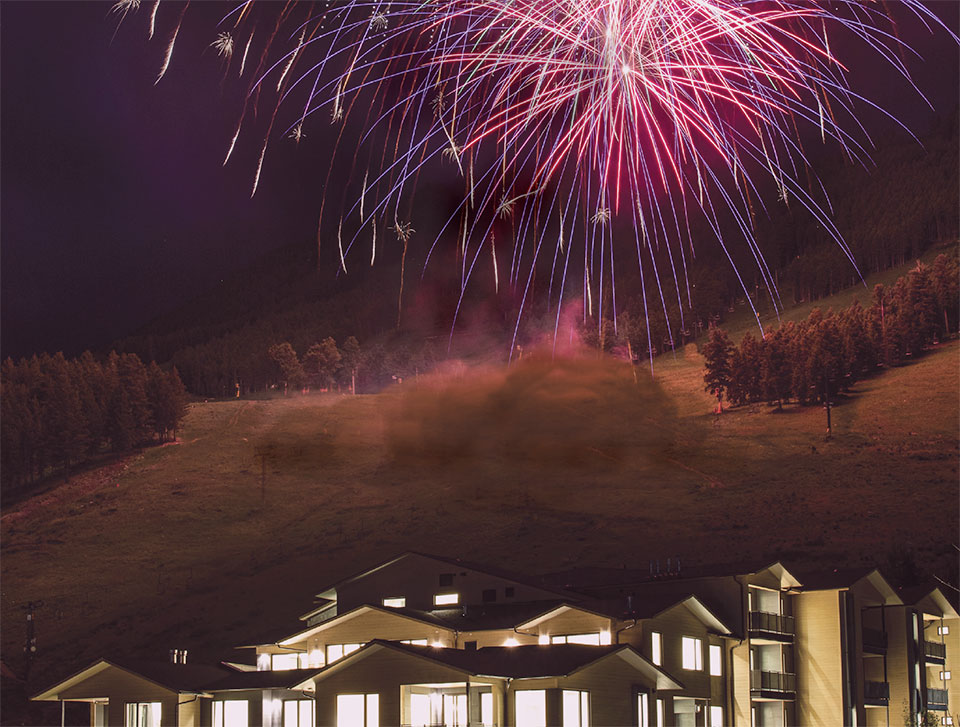Meet One Town Hill
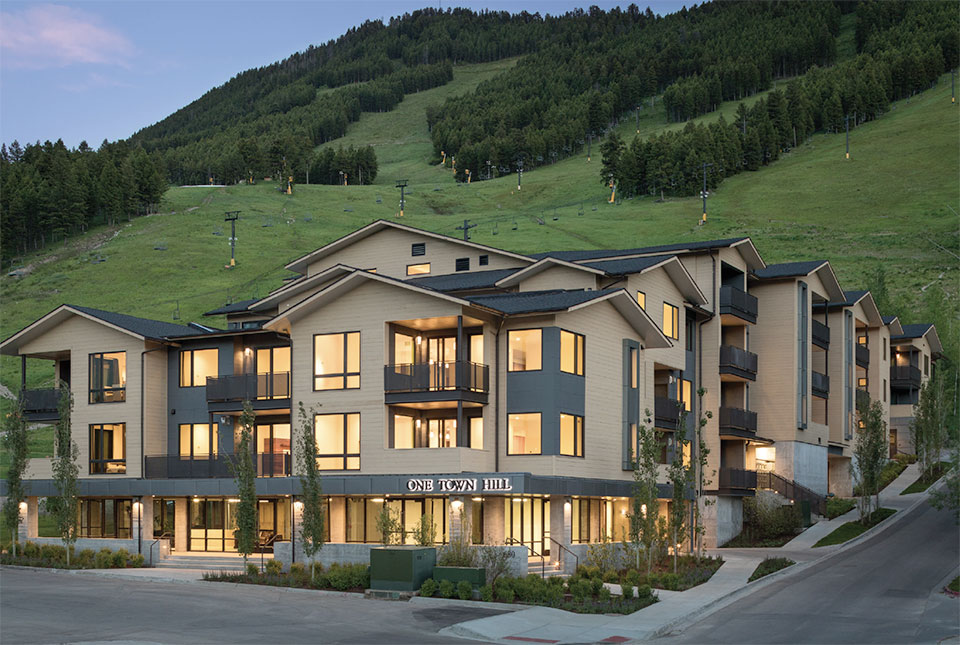
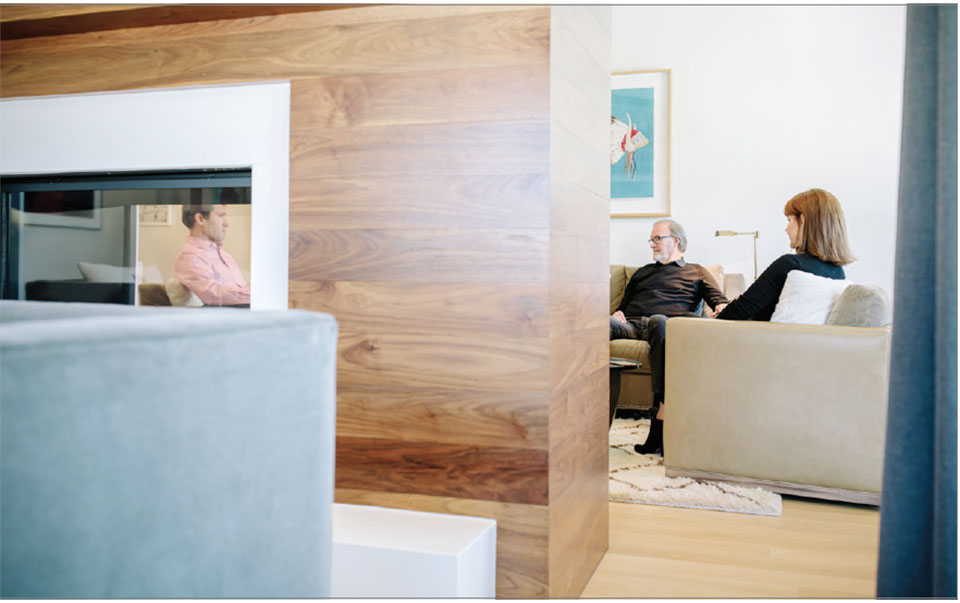
The oldest ski hill in the state has been a fixture in the lives of Jackson, Wyoming, locals since 1936. With lifts originally powered by an old Ford tractor, Snow King has been at the center of Jackson Hole since the time of trappers and anglers camping on the Town Square. And this year, the intersection of Cache Street and Snow King Avenue got a new neighbor, One Town Hill.
One town hill’s power trio; Larry K. Berlin, Architect, Mack Mendenhall, Realtor & Jacque Jenkins-Stireman, interior designer, sat down with western home journal to share details about this exciting new property.
The property has humble beginnings at the base of Snow King, otherwise and more fondly referred to as the Town Hill and from which One Town Hill takes its name. Originally just a small box on the aerial map abutting the Snow King ski resort and the Phil Beaux Park baseball diamond, this site housed the offices of Jim Walter of Crystal Creek Capital, who had the former Snow King maintenance building converted into his modest offices.
Jim marveled at the great potential of the site, and wondered what type of building could replace his small temporary office and be a part of the context of the Town Hill Ski Area. “After a few years of conversations and concept drawings, we settled on a multi-family building that would enhance and support the greater Snow King environment,” explains Larry K. Berlin of Berlin Architects.
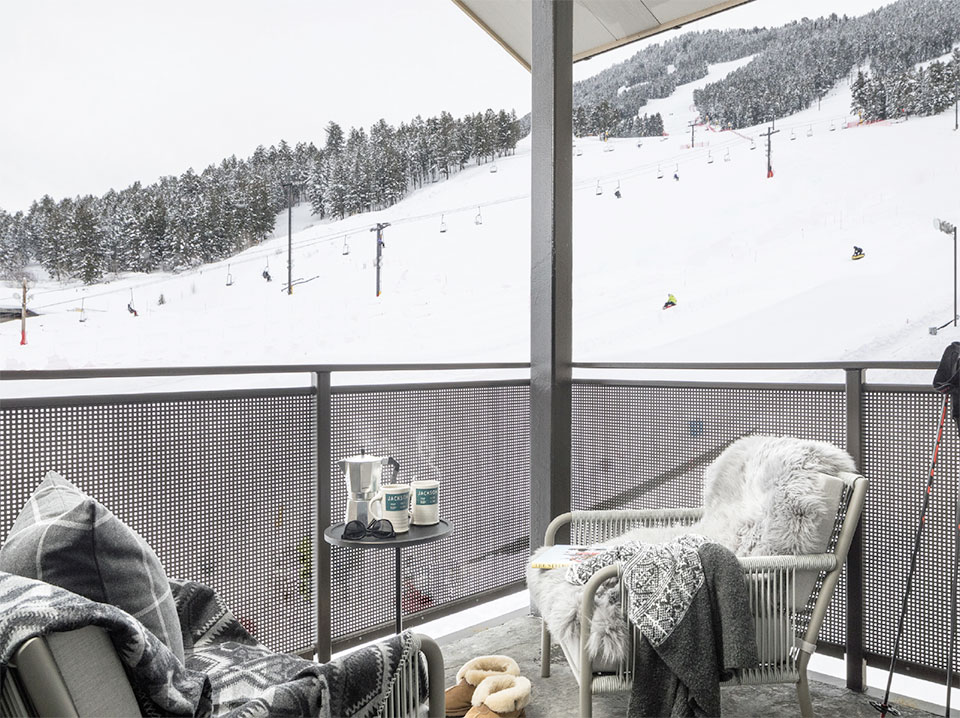
Jim grew Crystal Creek Capital into one of the largest and most sophisticated real estate private equity real estate firms in the Rocky Mountain West and set about bringing One Town Hill to fruition. He and his partners assembled a local team of experts to ensure that every aspect of the property was thoughtfully designed, from conceptual drawings, custom design work, and construction, ultimately producing 29 luxury condominium units that would set a new benchmark within the Jackson real estate market.
Clever design and an eye for detail allowed CCC to pack a lot of quality into the 60,000-square-foot building. Berlin made the absolute most of the compact site, utilizing every aspect of its space, from the added wall plane at the windows, to the distinctive pockets for potential window coverings, to the premium millwork in the closets.
Beginning from the ground up, this luxury residence offers its owners direct front-row access to some of the most endearing and exciting attractions in the town of Jackson, including the annual Hill Climb snowmobile races, the weekly farmer’s market, Jackson Hole Live and other live music events, and of course, international alpine ski race events. “The Town Square may be the hub of visitor and commercial activity in Jackson, but Town Hill is the true “village green” for locals, where they meet, recreate, and enjoy each other’s company.”
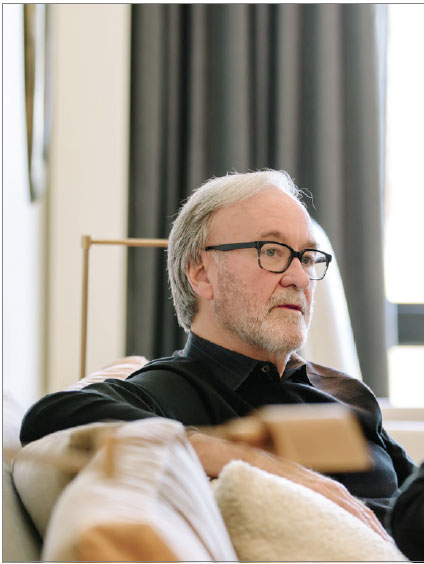
“The Town Square may be the hub of visitor and commercial activity in Jackson, but Town Hill is the true “village green” for locals, where they meet, recreate, and enjoy each other’s company.”
–Larry K. Berlin, AIA, NCARB, Principal, Berlin Architects
Based on market research provided by the project’s exclusive broker, Mack Mendenhall of Jackson Hole Real Estate Associates, CCC and Berlin went to great lengths to create an environment that optimizes the resident experience at One Town Hill. For instance, there are technically three levels of parking, with all spaces within easy walking distance to an entrance.
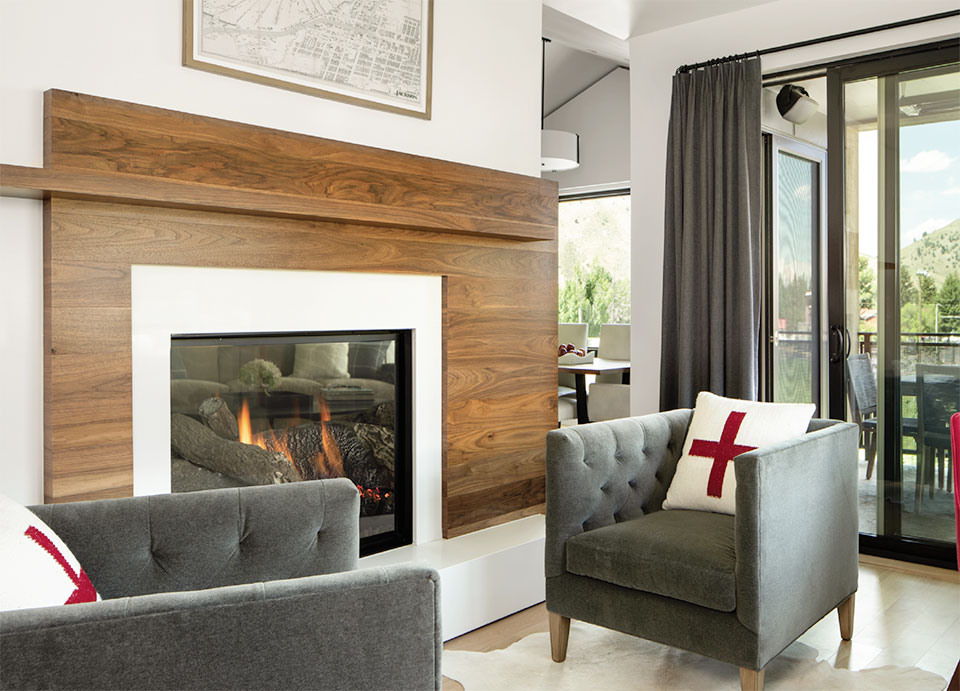
“These three levels of parking are stepped with the lot’s topography, and the three entrances enable owners to have a very independent existence. We wanted to ensure short travel paths for owners, so if you live on the third floor you can comfortably walk directly to your unit with groceries or mountain toys,” says Mendenhall.
Mendenhall understands that Jackson residents do have dogs or at the very least want to be on an adventure the moment they step out of the door. “You can immediately walk out on the fourth floor to go for a hike, bike, or a ski, or if you want to walk to town or go out to the farmer’s market, you can exit on the ground level. All of the things that make Jackson special are literally right at your door,” says Mendenhall.
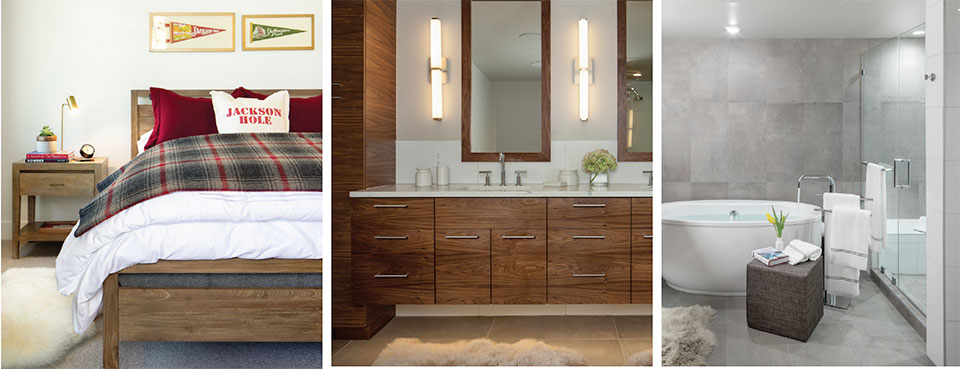
The building’s gabled roofs and unique exterior design create expansive and intimate balconies, which perfectly balance privacy with access to the natural surroundings. The roof design also affords two key features. First, the gables allow many units to feature vaulted ceilings, providing ample ambient light to interior spaces. Second, the roof and exterior wall design makes the building look more like a series of individual connected structures, rather than a single mass, reflecting a quaint, “mountain town” feel that blends into the natural topography of Snow King Mountain.
Mendenhall took the helm when it came to examining market trends so that each unit had to feel distinctive, not part of a “multi-unit complex.” Furthermore, he had to ensure that the One Town Hill residences had all of the key features currently demanded by modern luxury home buyers. “We have pre-wired all of the units for in-ceiling speakers, remote control blinds, whole-home light systems, and a 450-square-foot gym equipped with the most modern equipment to ensure a balanced workout.”
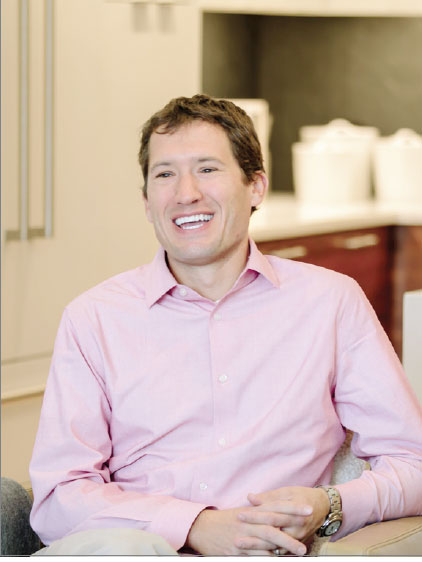
“You can immediately walk out on the fourth floor to go for a hike, bike, or a ski, or if you want to walk to town or go out to the farmer’s market, you can exit on the ground level. All of the things that make Jackson special are literally right at your door.”
–Mack Mendenhall, Principal broker, Jackson Hole Real Estate Associates
The attention to detail was strongly reinforced in the interior elements of the residences, under the design stewardship of Jacque Jenkins-Stireman Design. If you ask Stireman to describe her favorite features, she might shock you with her immediate answer—the roomy tenant storage rooms on the ground floor. But it doesn’t take long for Stireman to explain the very delicate decisions that were made in designing the whole building from the custom designed walnut fireplace surround and mantle to the clean, slab-front walnut millwork in the kitchen and baths.
“In 2014 or 2015 we began drawing the initial concepts for the building, but no decision was made without the research to defend it. In many ways, One Town Hill is a market-driven product. From the large entryways and oversized bathrooms to the natural tones of the counters and cabinetry, deliberate choices were made for all 35 units,” explains Stireman.
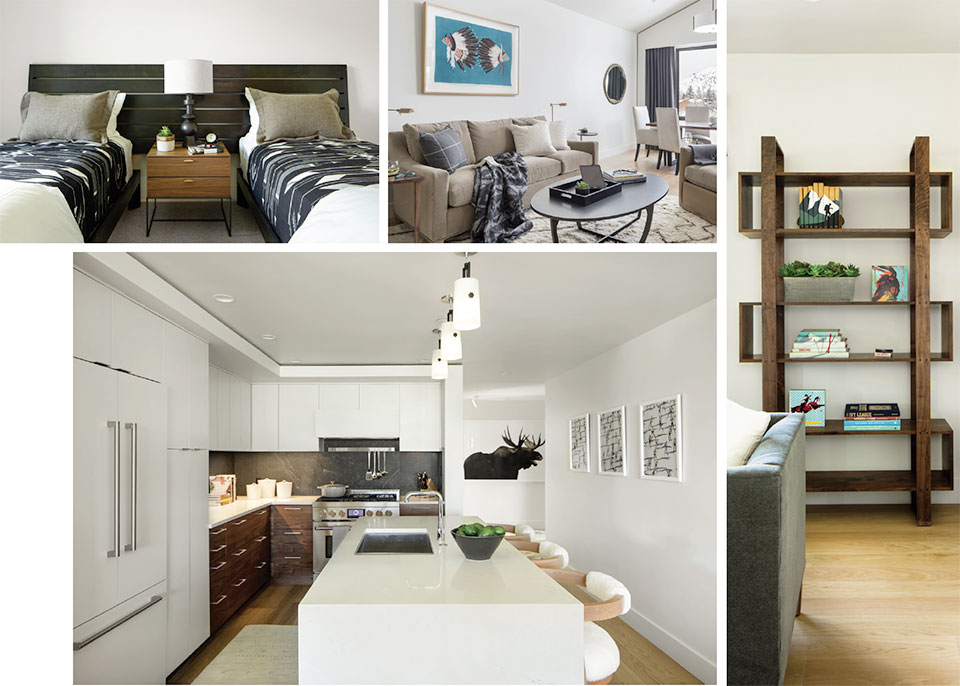
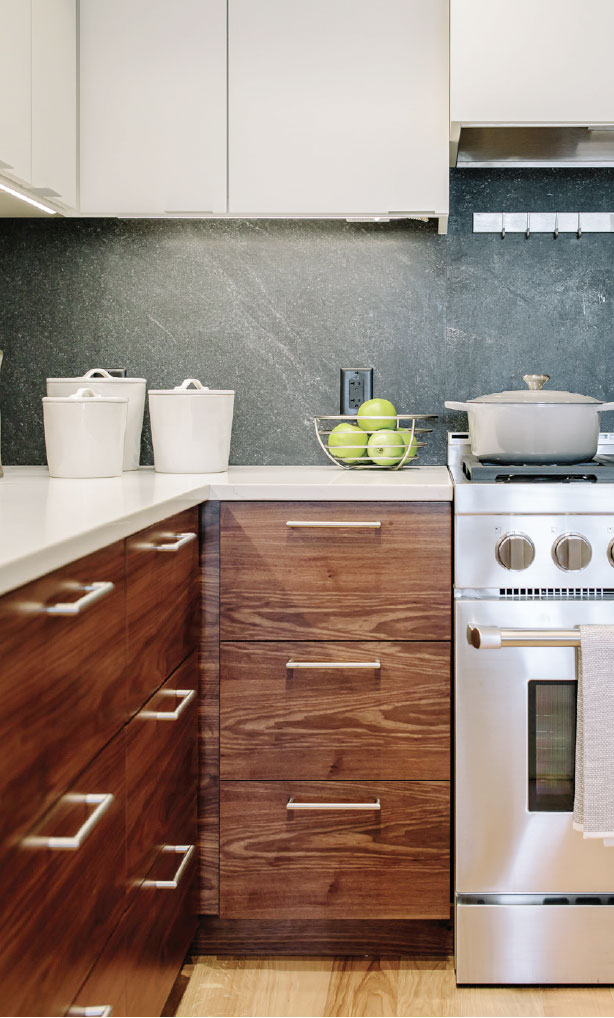
The ambiance is “chic alpine chalet,” not campy and not too urban, either. Stireman says, “It’s very sophisticated. The goal was to be contemporary but to also pull in organic elements so often seen in the Mountain West, such as the natural stone materials and walnut millwork. It’s a timeless finish and we use it in the kitchen, bathroom, and as a finish in the living spaces. It creates a subtle line of contrast with the modern.”
Other elements that are found throughout the units include custom lighting features, glass-enclosed showers, custom cabinets, Rocky Mountain Hardware fixtures, and six-inch-wide plank floors in lighter shades. “We took those classic, traditional finishes and executed them in a little bit more of a current way, so you get a modern look that maintains that warmth and coziness,” says Stireman. The choice of lighter wood flooring planks reinforces the bright and airy feel of the space. “It raises the light level in the rooms, and the effect is a less shadowy and very spacious aesthetic that makes you feel like you’re in a freestanding house and not a multi-unit building,” describes Stireman.
The ongoing cost of owning One Town Hill homes was also carefully scrutinized. “We were very cautious about how amenities would be utilized in the building to minimize the long-term carrying cost burden for new homeowners,” shares Mendenhall. Contributing to these decisions was also balancing the different needs of long-term homeowners and short-term visitors. Importantly, a valuable aspect for seasonal residents at One Town Hill is the ability to rent their units on a short-term basis, which is prohibited in many areas of Jackson. “It is a great way for residents to manage the cost of ownership if they so choose,” says Mendenhall.
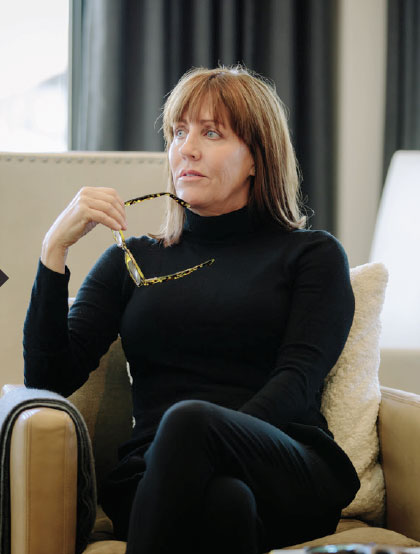
“In 2014 or 2015 we began drawing the initial concepts for the building, but no decision was made without the
research to defend it. In many ways, One Town Hill is a market-driven product. From the large entryways and oversized bathrooms to the natural tones of the counters and cabinetry, deliberate choices were made for all 35 units.”
– Jacque Jenkins-Stireman, Owner, Jacque Jenkins-Stireman Design
The team strategically prepared areas of the building to adjust for future accoutrements that the building and its tenants may desire one day, such as more storage for bikes or skis. According to Mendenhall, this is not your average buying process, either. Jim Walter hands out his personal cell phone number to ensure each buyer knows exactly how important they are to the process.
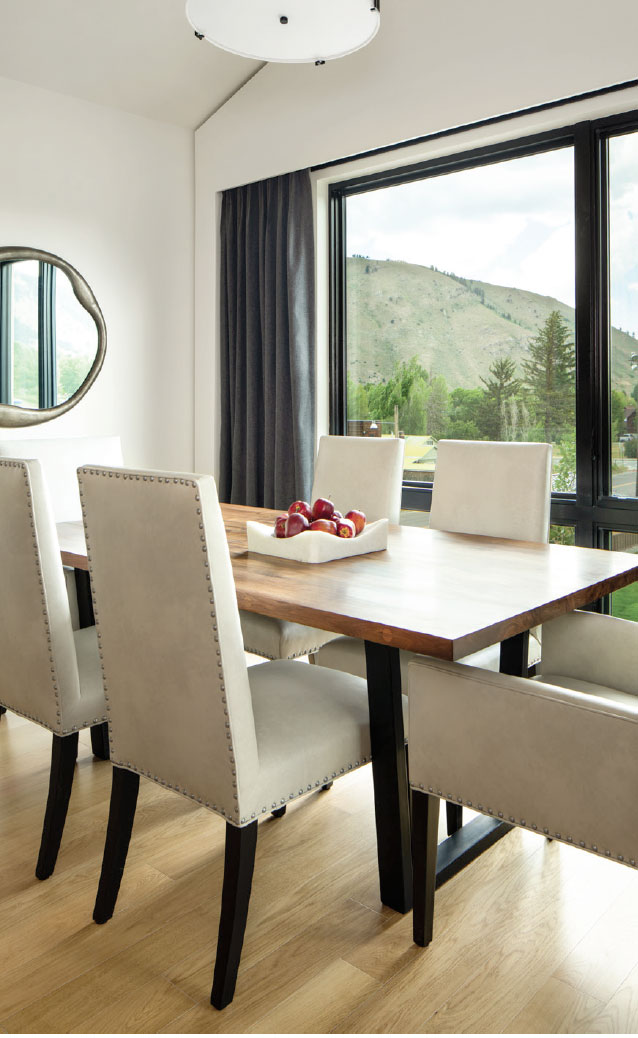
What Berlin, Stireman, and Mendenhall have done on the surface at One Town Hill is impressive but not nearly as impressive as what they navigated behind the scenes. To go from the tiny box on the plat map to a beautiful structure housing a collection of luxury residences, the team had to meet all the expectations of the Snow King Master Plan, the Town of Jackson development requirements, neighborhood codes, and neighbors’ opinions on design and scale. The end result is a combination of spirit and function, and a residential offering that has elevated the standard of living in Jackson.
Anyone interested in a private tour and more information should visit OneTownHill.com or contact Mack Mendenhall directly, principal broker for One Town Hill, at Graham-Faupel-Mendenhall & Associates, 307.690.0235.
