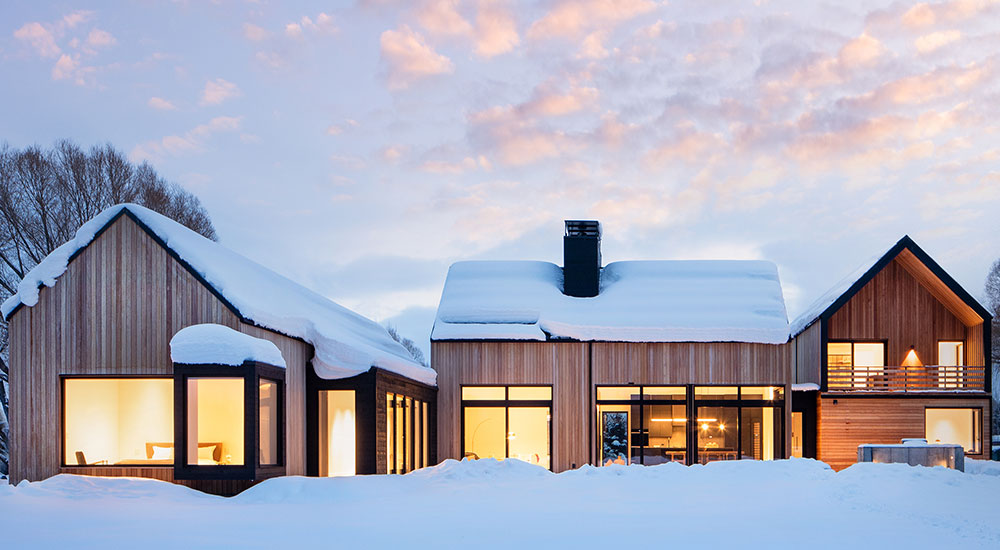Contemporary Hygge
A Warm Family Home from Farmer Payne Architects and TKG Construction
by Cassidy Mantor
“We drew a sense of proportion from the mountain ranges that are visible from this site – Grand Teton and then the smaller surrounding peaks.”
–Jamie Farmer, Principal, AIA, LEED AP, Farmer Payne
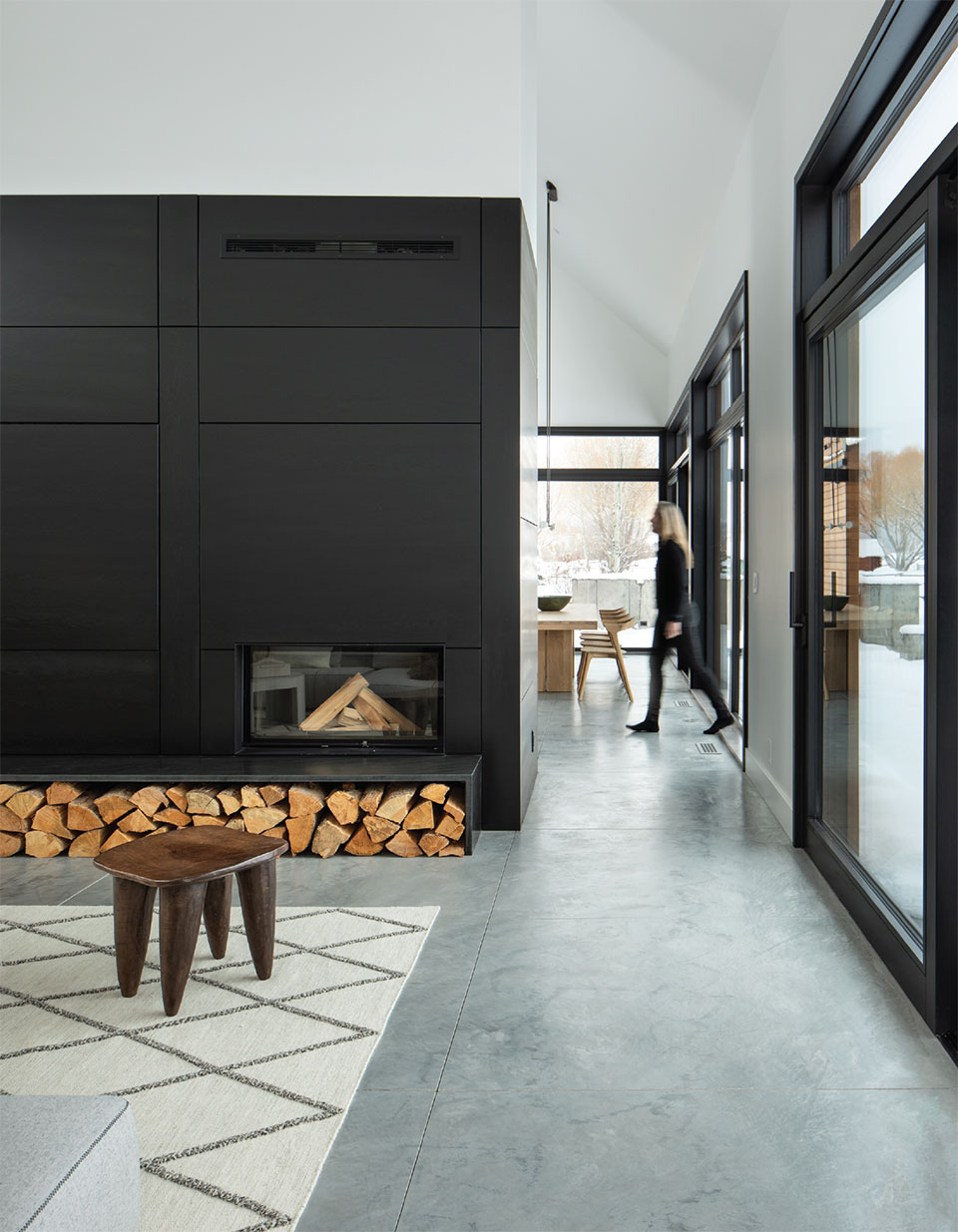
There’s something special in Jackson Hole that draws people to become transplants in Teton County. The place strips away the chaos of a city and encourages an authentic connection with a primal sense of adventure. The call of the wild might start with a glimpse of the Tetons. It leads to a desire to explore more – both outside and within. How can a house help with that desire to explore? A thoughtfully-designed and well-built house is easy to live in and care for. It promotes feelings of safety, confidence, and a desire for a deeper connection to the environment. The Danish call it “hygge,” referring to a sense of well-being and comfort. Comfort in one’s home and in one’s place in the world.
For almost 10 years, Americans have been trying to embrace the concept of hygge. Without a direct translation into English, hygge often gets lumped in with plush pillows, vanilla-scented candles, and soft lighting. Various attempts to define the Danish word are floating around the internet and mention warmth, coziness, contentment, intimacy, and happiness. Things that make a person feel good in their space.
But that Americanized version of hygge only tells half the story. The other critical component to hygge involves connecting with others and cultivating good feelings as a community or a team. A slowing down to appreciate a shared experience. Feeling the warm fuzzies of finding alignment in the juxtaposition of a rugged landscape and a warm fire.
COVID forced us to slow down, but we are not inherently masters of the soft arts of relaxation and recreation. At some point, we always have to get back to work. Living in Jackson offers an alternative to the status quo. It offers a chance to prioritize a more balanced life of meaningful work within a community of like-minded people who agree that play is equally valuable to happiness. A 5,000-square-foot family house in Wilson, Wyoming, designed by the award-winning firm of Farmer Payne Architects (FPA) and built by TKG Construction (TKG), highlights how to create a contemporary home with hygge for a living experience that feels sublimely good.
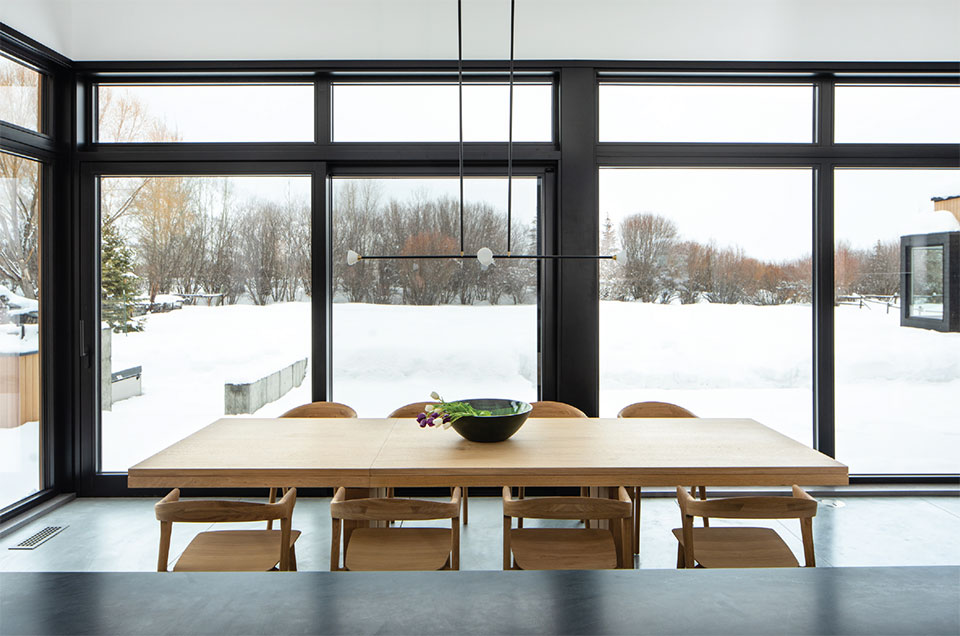
A thoughtfully-designed and well-built house is easy to live in and care for. It promotes feelings of safety, confidence, and a desire for a deeper connection to the environment. The Danish call it “hygge,” referring to a sense of well-being and comfort.
A SPECIAL CONNECTION TO JACKSON
Inspired by contemporary Scandinavian farmhouses, this design was the perfect solution for the client. Originally from Texas, the client hired FPA to create a clean and cozy living space in a bucolic neighborhood of primarily modest traditional homes in Wilson. At the time, the client was unsure whether they were going to move into the house or sell it. Despite not knowing the ultimate destiny of the house, communication flowed easily and FPA and TKG delivered a home that is fun, sustainable, and luxurious in the ethereal sense as much as it is in the visceral space it occupied. The house sold before construction was finished, and the client is working with FPA and TKG again to build another home and infuse more hygge into Teton County’s built landscape.
Hailing from Houston, Texas, the client was delightful to work with. “They wanted something completely different and challenged us on design solutions,” Jamie Farmer, Principal, AIA, LEED AP shares. “We had great communication and that streamlined the process. They are passionate, and we took the foundation they laid and built on top of that. Our relationship made the process enjoyable and we were inspired.” One might say that hygge is about harnessing potential and creating the best conditions to appreciate life to the fullest, and the team of FPA and TKG did just that.
When FPA shared imagery during the initial design phase, the client gravitated toward the Scandinavian aesthetic. Beyond the imagery they shared, this house challenged FPA to define what makes people universally feel good in their homes. “Design was driven by the client, who also possessed the altruistic desire to create comfort in Jackson for someone else if the house was going to be sold as a spec house,” Farmer explains.
The answer to that challenge was found in FPA’s skilled approach to designing delicately for the environment and the community. “It’s about the backdrop,” Farmer says. “It’s a minimalist less-is-more style of house on a unique lot with amazing views. The lot provides opportunities to see the mountain ranges, so the house is more neutral, celebrating everything outside of it.”
Varying gable forms are arranged to create and enclose spaces for different functions on both the interior and exterior. The classic design lines are not disruptive to the surrounding structures, while the pared-down detailing, attached volumes, and sustainable materials are progressive and functionally efficient.
The building forms are positioned to create an auto-court at the entrance to the house that leads into the foyer and is flanked by a generous mudroom. Beyond the formal entry, walls open to an intimate north-facing courtyard and covered terrace that include a spa area, outdoor kitchen, and firepit. A hierarchy in the scale of the three forms responds to the function of the spaces within. Variations in volume heights mimic the peaks beyond to the north.
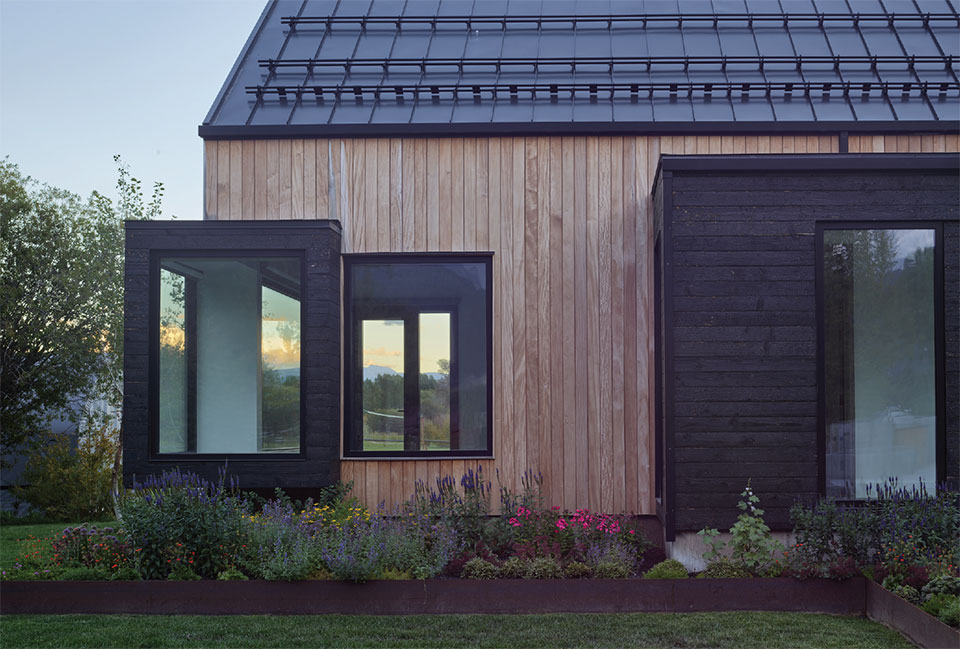
“It’s about the backdrop. It’s a minimalist less-is-more style of house on a unique lot with amazing views. The lot provides opportunities to see the mountain ranges, so the house is more neutral, celebrating everything outside of it.”
–Jamie Farmer, Principal, AIA, LEED AP, Farmer Payne

Initially, the client wanted a single-level house because they felt that stairs could become a barrier to aging. A Jackson native himself, Farmer astutely pointed out that people come to the area for the lifestyle, and that the local lifestyle involves routinely climbing through the snow and elements at or above 7,000 feet of elevation. The reward of adding a few stairs in this home would enhance the living experience.
“We drew a sense of proportion from the mountain ranges that are visible from this site – Grand Teton and then the smaller surrounding peaks,” Farmer explains. Extremely considerate of their clients as well as the environment, FPA played with the masses during the design phase, where one volume was lower, another was taller, and yet another stood tallest. When they brought those ideas to their client, it became clear that a second story was the best solution for the site. “Toggling the volumes helped create a hierarchy so it was no longer a monolithic structure that might’ve improperly imposed on the site,” Farmer adds. “Instead, we all agreed that adding a second story worked for the flow of the site.”
FPA alleviated any concerns about multi-level living by organizing the program so that the home still offers the majority of amenities on the primary level. “The site is constrained by a flat and narrow lot, but we made sure the main bedroom, kitchen, great room, dining room, office are all on the ground level,” Meredith Leonard, FPA Director of Operations and Interiors shares. Above the garage, expansive mountain views are available facing both north and south. FPA took advantage of those views and added extra bedrooms up there, maximizing the value of the lot and creating a second story with a unique experience that isn’t available from the ground floor.

WARM AND ENERGETICALLY EFFICIENT
The great room and kitchen enjoy the grandest scale, designed as gathering places for family and friends. It is a celebratory atmosphere warmed, literally and figuratively, by the central fireplace column. Builder Toby Grohne, owner of TKG Construction, comments, “It was interesting to use the freestanding fireplace mass to define separate spaces, without closing off those areas behind walls.”
The primary bedrooms and bathrooms are designed with lofty ceiling heights and attention to generous natural light and passive solar heating. The two-story volume contains utilitarian spaces, including the mudroom, a large garage, and laundry areas with an upstairs bedroom, bathroom, and lounge.
The effect of the passive solar orientation and natural lighting is most evident in the great room. With clerestory windows facing south throughout the day, the house is so naturally well-lit that it is bright enough without artificial lighting; a useful and effective design. When they were photographing the home to conclude the project, the team realized the full extent of the passive solar benefits. “We were there for an entire day in January,” Leonard recalls. “It was cold outside, and the interiors of the space are high-contrast with ebony cabinetry and white drywall. The home was functionally warm, and with all the windows, we also experienced a profound connection to the exterior.” That connection to the land adds another degree of warmth to the home’s atmosphere.
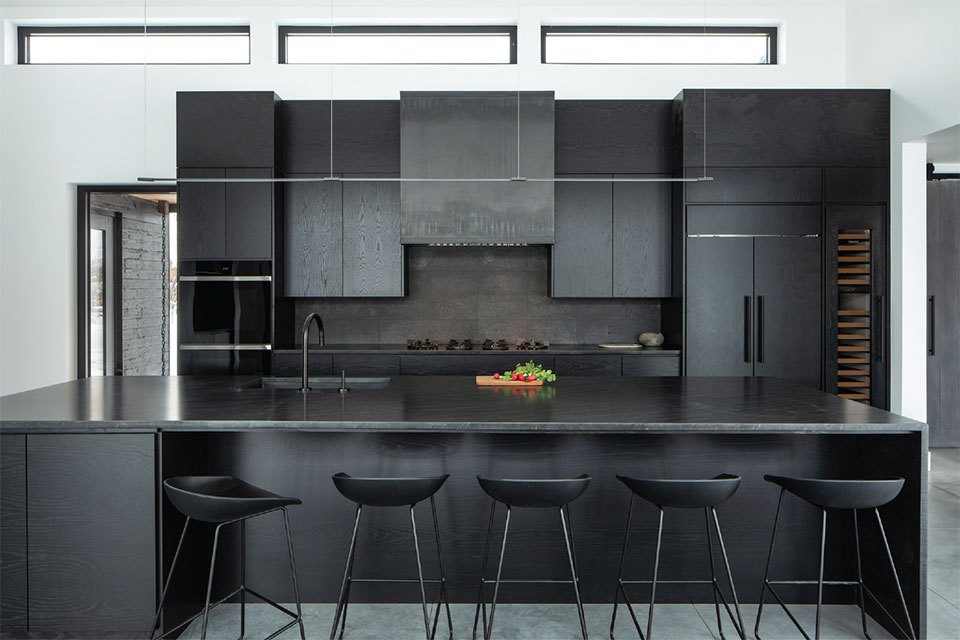
Sustainable systems can add cost if a design team is not deliberate, but FPA and TKG are experts in sustainable design. Throughout the house, efficiency is a primary focus. A mechanical system uses thermal mass radiant heat to stabilize the indoor environment and reduce the heating and cooling demand. Triple-pane European windows allow for passive solar heat gain, while increasing insulation values. Thermal insulation was enhanced to exceed the minimums required by code. Intentionally designed roof drainage collects rainwater for irrigation to landscaping features.
The ground floor showcases finished concrete slabs with embedded hydronic heating. “It acts as a stable thermal mass that holds heat in the building once the material is brought to temperature,” Farmer explains. He adds that in the summer that same thermal mass will effectively cool a space. “It takes a while to heat up so if it’s cooler and you open the windows in the summer, the slab will cool down at night and stay cool throughout the day.”
Grohne continues, “The use of finished concrete floors may sound hard, in opposition to the goal of creating cozy spaces, but we are finding more clients attracted to this super durable choice for interior floors. We love the results in regards to the heating and cooling of the home. Installing hydronic heating in these slabs really optimizes the benefits of these in-floor systems, versus the same system installed under layers of non-conductive wood materials. The feedback is immediate, and it’s really pleasant whether you are heating or cooling.”
“The contrast between the modern massing softened with warm, natural materials seems to really hit home with most of our clients these days. Using organic, tactile materials like natural wood finishes, stone, and plasters really warms these contemporary spaces,” Grohne continues. “After years of overtly grand design in the mountains, I think that we’ve learned that there is an art to achieving a sense of coziness that often gets lost. I think that is what this pursuit of ‘hygge’ is all about.”
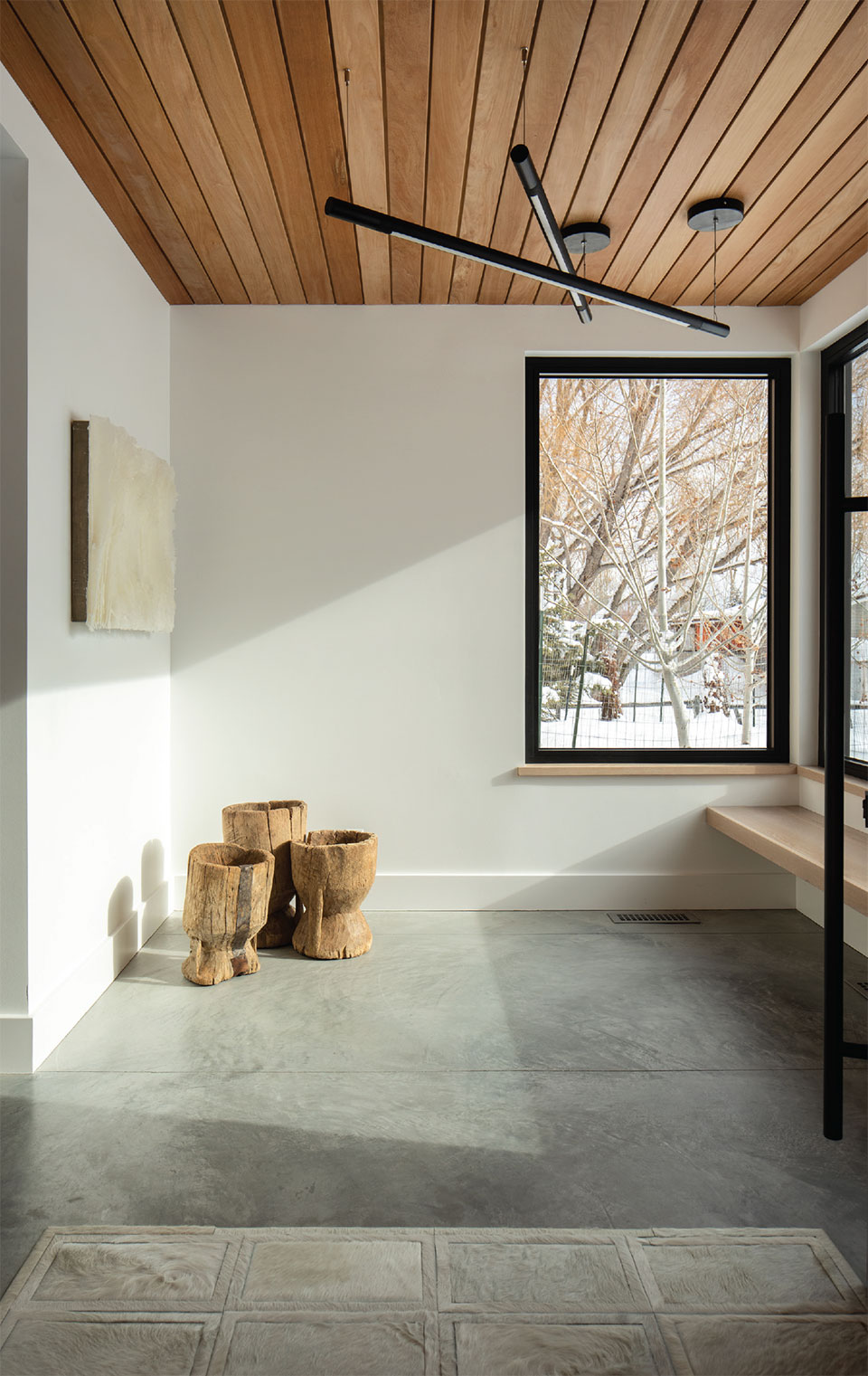
One such choice FPA and TKG made was to use Garapa siding, a sustainably harvested Brazilian hardwood. “In terms of forestry and access to materials, Garapa is quick to grow and replace, which makes it a more sustainable material compared to other tropical hardwoods such as Ipe,” Farmer shares. To add visual interest that enhanced the design, they applied the Garapa horizontally on the main level and vertically on the upper level. “We created different textures by shifting how we organized the material.”
The Garapa siding and soffit materials were a unique and elegant feature that provided a sustainable option to more traditional timber. In contrast to the light Garapa, dark shou sugi ban siding adds interest and durability to the exterior. They installed a low-maintenance minimalistic rain screen and let the materials speak for themselves.
“The Garapa reduces chemicals because it is meant to weather,” Elizabeth Lopeman, FPA Studio Manager explains. She adds, “It will eventually evolve into a really pretty silver gray.” The siding, thermal mass, passive heat through glass, and simple framed walls were designed and built for longevity.
“You don’t necessarily have to pursue full passive house design to realize great incremental benefits. It’s certainly not all or nothing.”
–Toby Grohne, Owner, TKG Construction
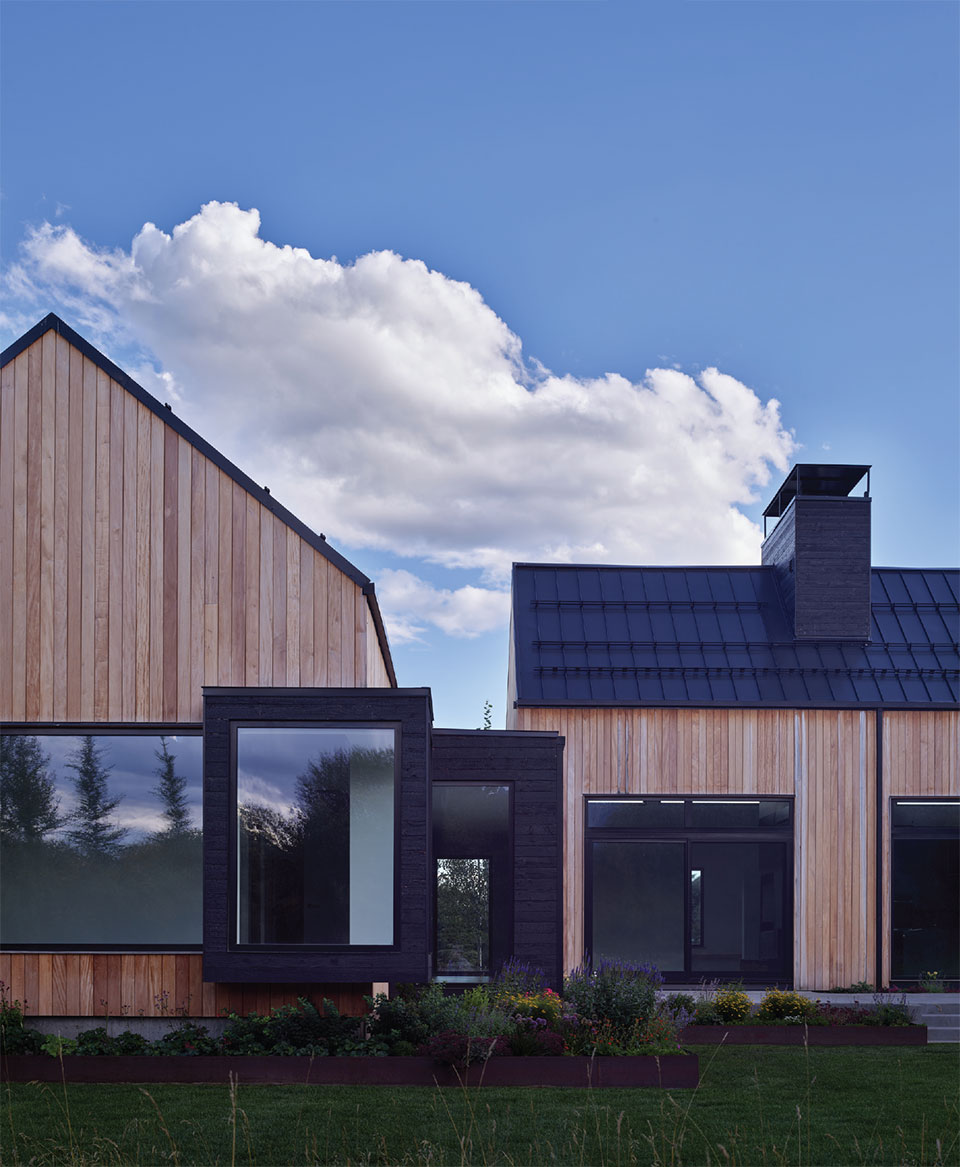
For the interiors, the team used natural granite countertops and incorporated natural stone. “We softened some of the millwork with a really pretty gray tone, and on the ebony cabinetry we let the grain come through,” Lopeman shares. “Our design choices amplified the natural feel of the space instead of taking a material and completely altering it.” That same philosophy applied to the flooring as well, with the team opting for a natural concrete color instead of something artificial-feeling. “We tried to stay as true to the material in every location throughout the home,” Lopeman adds.
Preserving the environment and making low-impact choices is a key consideration in sustainable design. With only 3% of Teton County’s land being privately owned, a sustainable approach is needed for the built landscape as the population expands. “Jackson’s primary resource is the outdoors. Wildlife is what makes it so special here,” Farmer acknowledges. “Everything is about the outdoors and so our intention in implementing our designs is to not impose on the neighbors or visibility to the public. The driving force in our design in Jackson is to be delicate with the land.”
TKG shares that same ethos, with Grohne adding, “You don’t necessarily have to pursue full passive house design to realize great incremental benefits. It’s certainly not all or nothing. If you can incorporate some conscientious choices, that’s a great step in the right direction. We hope to encourage these goals in high-end design simply by making the information more accessible. People expect it to add significant expense to implement these priorities, but that’s not necessarily true – particularly when you consider the lifecycle costs of a building over time.” Accordingly, TKG works to educate their clients and design partners to find the intersection between contemporary design and home health.
“Jackson’s primary resource is the outdoors. Wildlife is what makes it so special here. Everything is about the outdoors and so our intention in implementing our designs is to not impose on the neighbors or visibility to the public. The driving force in our design in Jackson is to be delicate with the land.”
–Jamie Farmer, Principal, AIA, LEED AP, Farmer Payne
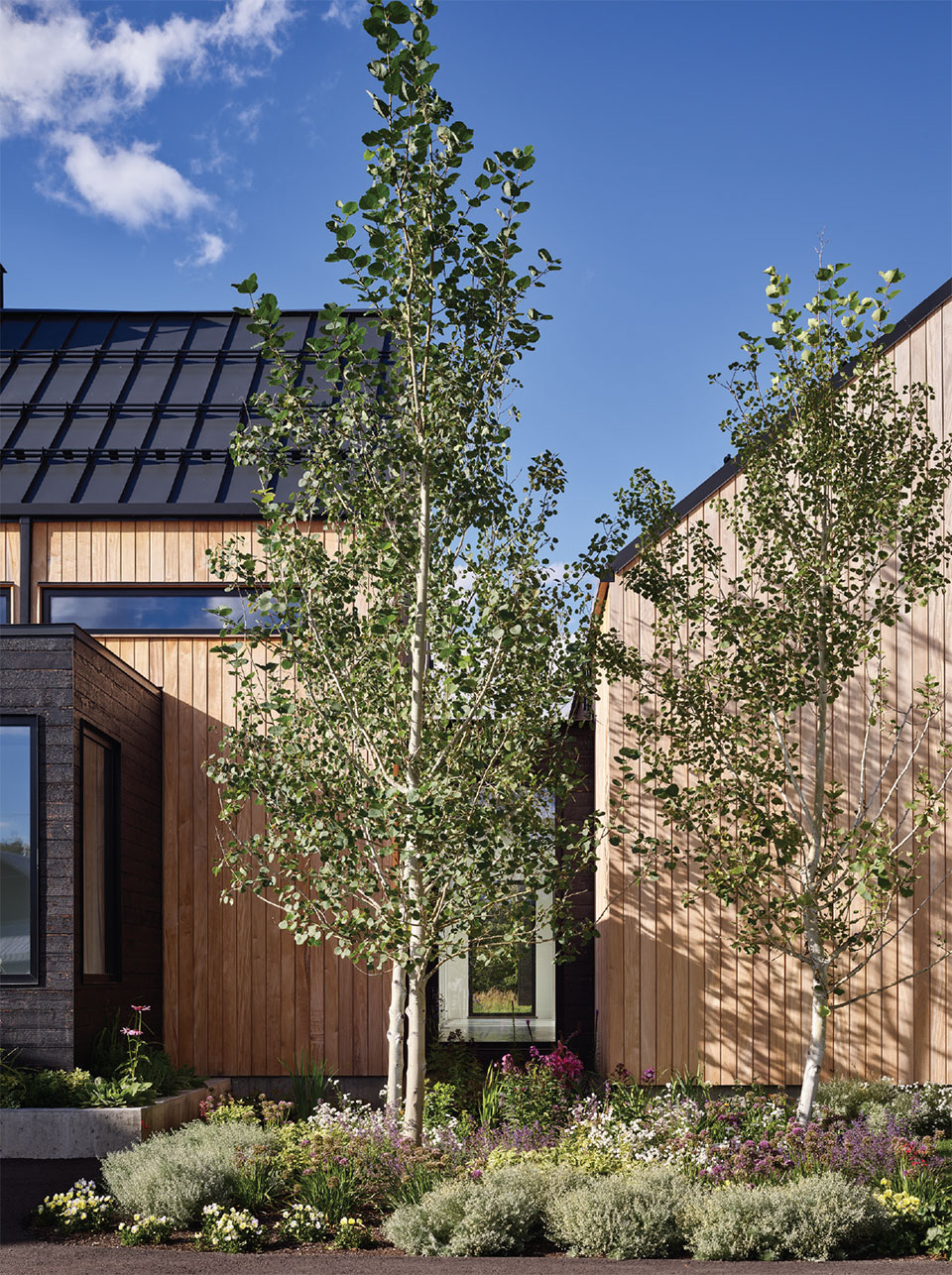
HAPPINESS TOGETHER: TEAMWORK
This transitional design blends a traditional gable form with clean, contemporary styling optimized for sustainability. The project was such a success because of the team. Farmer says, “We designed efficiently, moved into construction efficiently, and worked within the budget. We try to apply that level of teamwork to all our projects because it makes the process seamless and fun.”
Grohne adds, “Our team dynamic was awesome,” noting that he does not take this for granted. “I credit our project manager, Brian Wolanski, for nurturing these great relationships in the field. We were so well aligned with each other, making communication easy and seamless. Everyone understood each other well, and it created a great sense of trust and confidence. This allowed us all to be very effective. Dare I say that it almost seemed easy?”
Grohne emphasizes how important the client was in this success. “The owners connected wonderfully with both the design team and ours. They loved the process, and they were great teammates who put their trust in TKG and Farmer Payne,” he shares. “They were proactive and decisive, took advice well, and were simply fun to work with. We couldn’t have done it without such a great client.”
“The owners connected wonderfully with both the design team and ours. They loved the process, and they were great teammates who put their trust in TKG and Farmer Payne. They were proactive and decisive, took advice well, and were simply fun to work with. We couldn’t have done it without such a great client.”
–Toby Grohne, Owner, TKG Construction
Leonard also cites trust as a key component to the team and project’s success. She says, “We had a lot of creative freedom that allowed us to take some risks and pull back in other places.” It worked out well. One risk they took was to remove the eaves from the exterior. That choice was in furtherance of the Scandinavian look and gives the home more of a minimalist appearance. Farmer adds, “Since we removed the eaves, we had to be diligent about adding other systems to support snow retention and accumulation, and to control runoff. We identified the risks and solved for those issues, collaboratively designing systems that would work.”
Grohne emphasizes the importance of involving the contractor as early as possible in the pre-construction process. “When the contractor is able to participate early in the design process, they have a much greater opportunity to contribute to the final outcome,” he explains. “If we are brought in too late in the process, the cake is already largely baked. Significant design and engineering fees have been invested. Everyone is inevitably getting design fatigue, and usually has little appetite for any sense of going backwards. Sure, we can still uncover savings in our contracting processes, but I’d say that our opportunities to generate value are cut in half.”
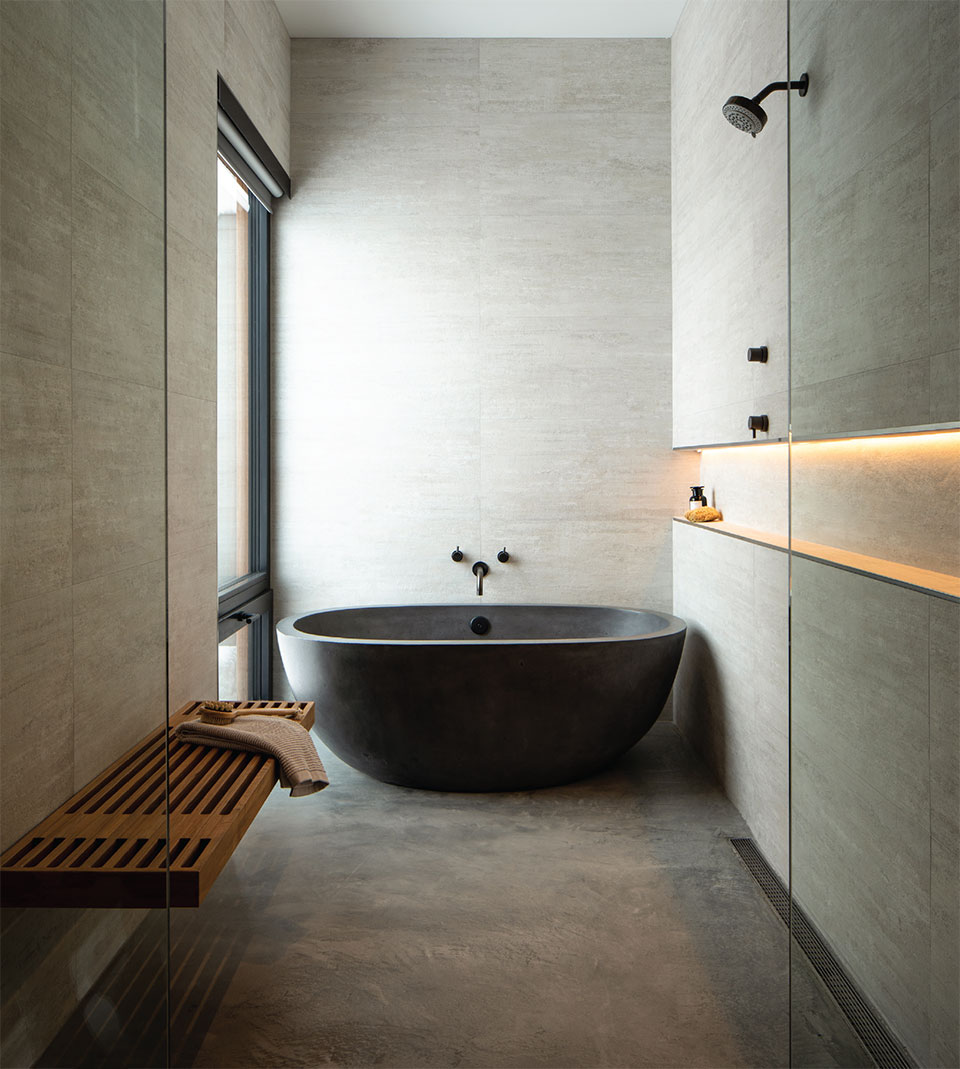
“We needed to be sensitive to preserving the community in addition to the land and worked with care on how best to position the house with its adjacencies to minimize the effect on relationships with neighbors.”
–Meredith Leonard, FPA Director of Operations & Interiors, Farmer Payne
Grohne elaborates on the role of the contractor in these partnerships, saying, “I see it as our job to enable the design team to manifest their vision for the property, while we provide checks and balances as to constructability and budget. It’s an interesting line to walk, in trying to gracefully challenge ideas when they are in conflict with our other primary goals of budget and schedule.”
Another challenge was to place a large new building in the middle of an older neighborhood. “We needed to be sensitive to preserving the community in addition to the land and worked with care on how best to position the house with its adjacencies to minimize the effect on relationships with neighbors,” Lopeman shares. Aesthetic boundaries were challenged as well. FPA brought to life high-contrast interior design and made a bold statement with the concrete tub. Leonard admits, “Going really black with the cabinets and then really white in the kitchen was a bit edgy, not to mention getting that heavy tub into a tight space. It took a handful of guys to move the tub.”
This project began as the market descended into the depths of the COVID phenomenon. Plans were complete and budgets developed, and then the supply chain collapsed. Despite the market turmoil, the team kept the project on schedule and delivered under budget in the midst of widespread industry chaos. “I’m particularly proud of the fact that we kept this project on budget during the height of COVID chaos. We accomplished this project at a budget that most considered no longer possible,” says Grohne.
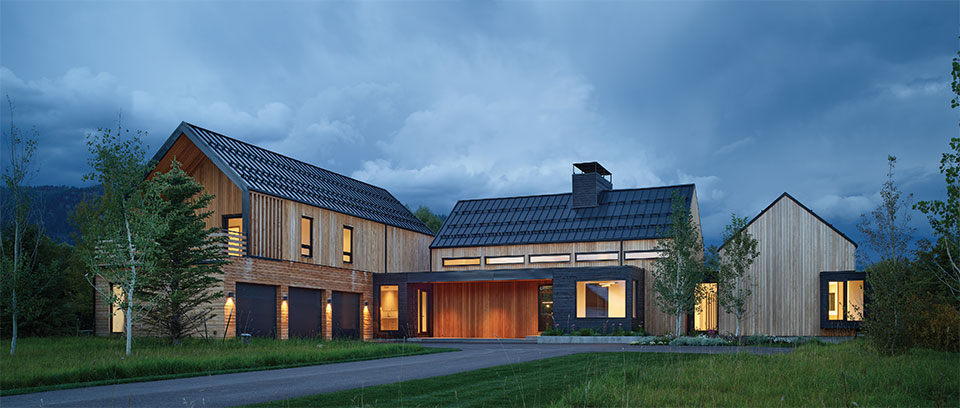
“After years of overtly grand design in the mountains, I think that we’ve learned that there is an art to achieving a sense of coziness that often gets lost. I think that is what this pursuit of ‘hygge’ is all about.”
–Toby Grohne, Owner, TKG Construction
The house was such a success that it went on the market before it was finished and sold. The team’s shared goal of creating a versatile house that felt good was achieved. Potential buyers who were outbid came to FPA and asked them to design something similar, a new demand for the firm that typically offers a bespoke experience catered to each client. “Our most successful projects involve pursuing a concept and taking calculated risks,” Farmer shares. “Spec houses sometimes allow for the freedom to work with clarity to develop an idea rooted in a solid concept from the beginning. Ultimately, we want our clients to give us that freedom too because it’s where we see the most success.”
A mark of the project’s success was how little variance there was between the initial conceptual design package and the actual execution. “That always speaks to the success of the project,” Lopeman shares. Indeed, FPA’s ability to capture upfront what a client wants and communicate it both in plans to the client and to their building partner is where they gain trust and creative freedom. Reflecting on why the project was such a success, Farmer says it was open communication with the client. “They saw our openness to get feedback from them and our ability to excel at what we do, and it streamlined the entire process. The client was such a source of inspiration for us.”
“Spec houses sometimes allow for the freedom to work with clarity to develop an idea rooted in a solid concept from the beginning. Ultimately, we want our clients to give us that freedom too because it’s where we see the most success.”
–Jamie Farmer, Principal, AIA, LEED AP, Farmer Payne
With offices in Jackson Hole, Wyoming, Sun Valley, Idaho, and Shreveport, Louisiana, FPA’s portfolio is richly influenced by the local vernacular of the regions where they work, and is equally responsive to the diverse needs of each environment and the desires of the people in those places. In Jackson, they are putting the finishing touches on the hotly anticipated observatory at the top of Snow King, and are designing custom homes for a group of clients. In Sun Valley, FPA is working on an office building to house their local team as well as a handful of partners. They’re doing work that is a good fit for themselves and that they have the skill to deliver beautifully.
With roots originating in the competitive destination towns of Asheville, North Carolina, and Vero Beach, Florida, Grohne moved TKG Construction to Jackson in 2003 to pursue his personal love of mountain sports. He moved here with the intention to take that first winter off to ski, but halfway through that very first season he got a request to build a home on Teton Pass. TKG has been building high-quality custom residential and commercial projects in the Tetons ever since. The firm is currently constructing homes in both Jackson, Wyoming, and Teton Valley, Idaho, including a designer passive house in Alta for another repeat local client.
In a testament to the successful dynamic found between Farmer Payne, TKG Construction, and their client from Texas, they are currently in the design and planning process for another speculative project to be built in Wilson, Wyoming, next season. “It’s always good when you look forward to client meetings,” Farmer says.
That element of fun is what makes it successful and exciting, and the repeat engagement speaks volumes for the value FPA and TKG offers their clients and their community. It’s the warmth of working together and feeling good at home that makes it hygge.
