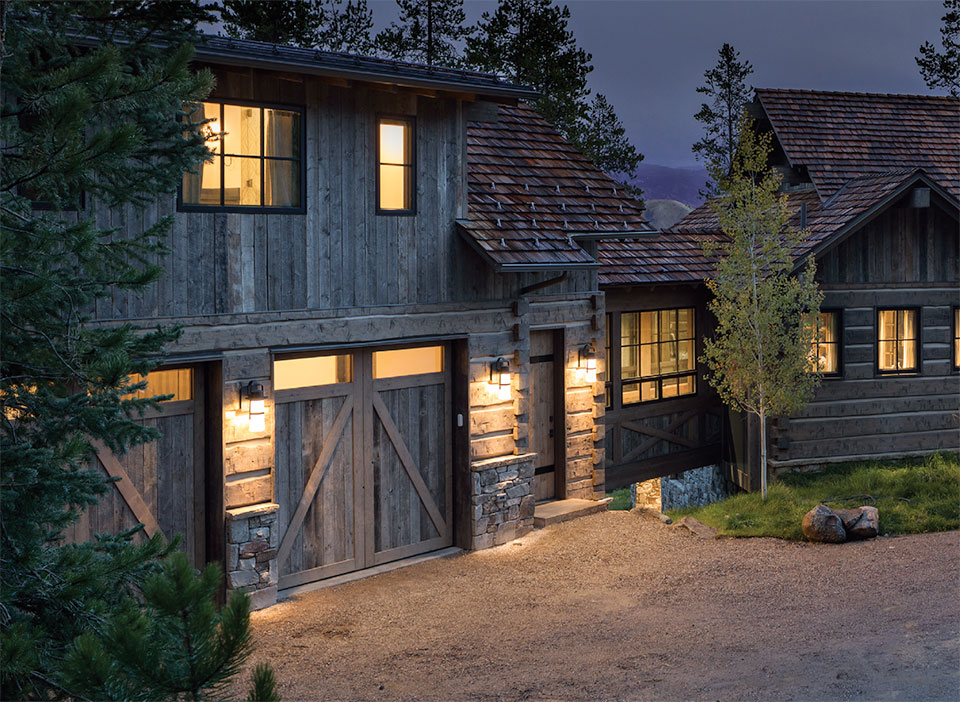Over the River & Through the Woods
“Over the river and through the woods to grandmother’s house we go”… some of the most familiar lyrics of our childhood. Every now and then we luck out because we discover that sometimes the lyrics can mirror reality, and that sometimes adulthood can be a little bit of a fairy tale.
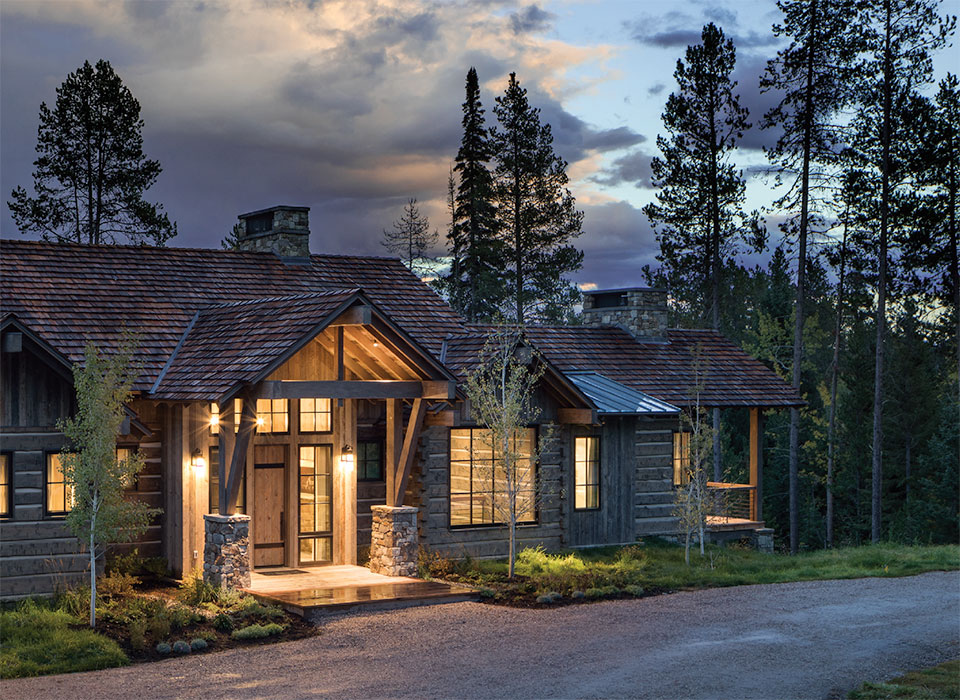
If you go over Fish Creek and head south on the West Bank to go up through the woods of the Wilson Bench, and up the intimate roads of Crescent H, you find a subtle mountain cabin that has been erected in the auspice of authenticity and nostalgia. From the inside out, the homeowners wanted a true mountain cabin that could serve all the generations of their family and maintain its whimsical and woodsy inspiration.
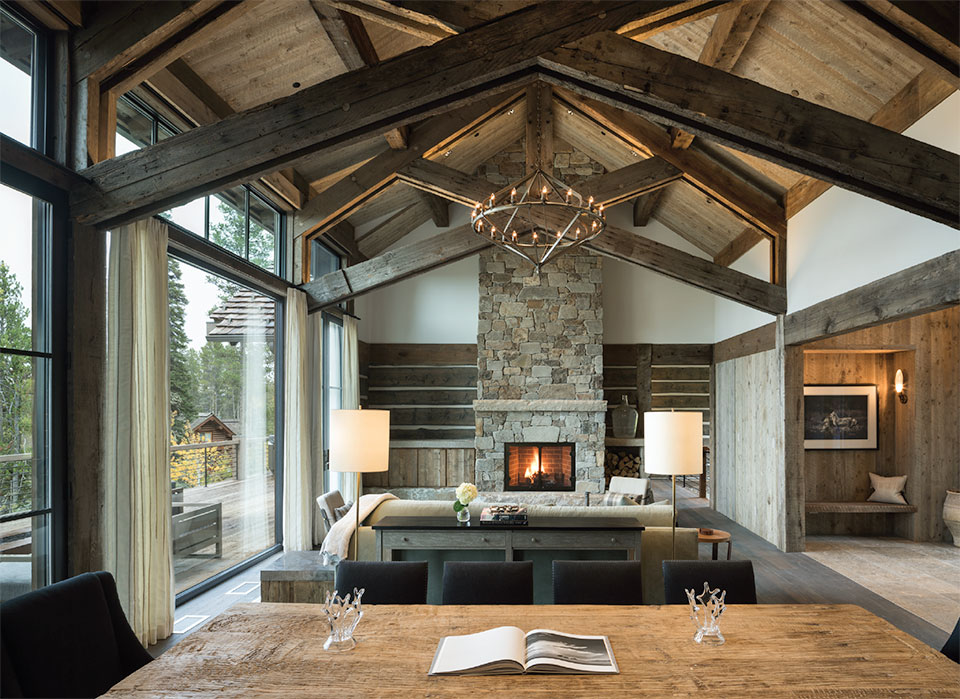
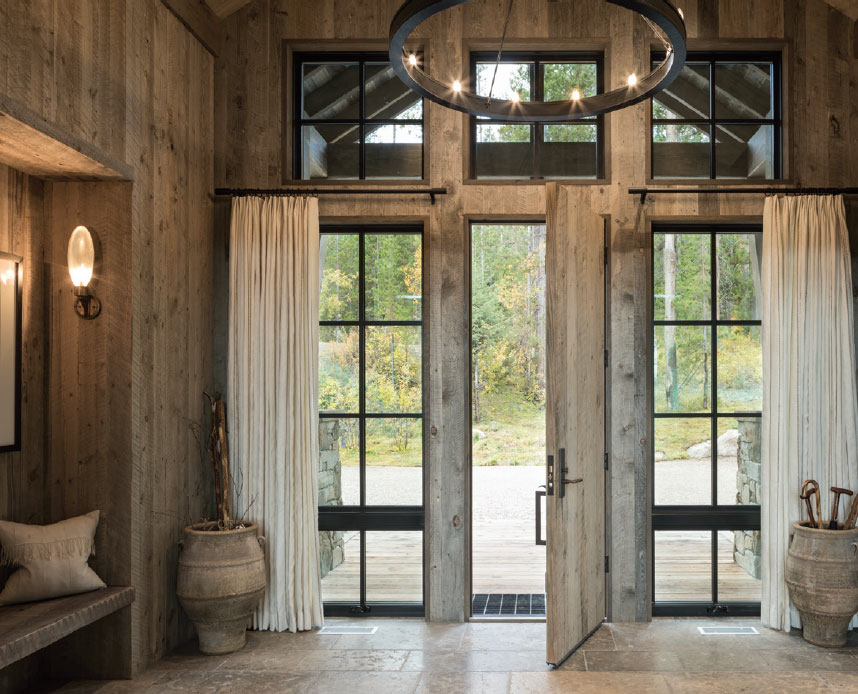
“Little was a big deal,” according to Chris Lee, principal architect at Design Associates. Lee says that the West Bank Cabin was an exercise in building down to a minimum size for function. “We were pushing a big house into a little package and it was imperative to the clients that the house feel like a real log cabin,” he says. Lee recognized the immediate and daunting list of challenges that come with log cabins and wanted the client to have the essence of the cabin but not have to be overwhelmed by the upkeep.
“We talked them out of the actual cabin design and went with log siding inside and out to reduce maintenance and allow for better insulation and wiring capability. True logs settle and move, require maintenance, and are a challenge to wire, so the house is conventionally framed by Wilkinson-Montesano Builders. The timber trusses in the great room are a composite of steel members clad in reclaimed wood. The steel gives it the strength, the timbers, the warmth,” says Lee.
“We were pushing a big house into a little package and it was imperative
to the clients that the house feel like a real log cabin.”
–Chris Lee, Principal Architect, Design Associates
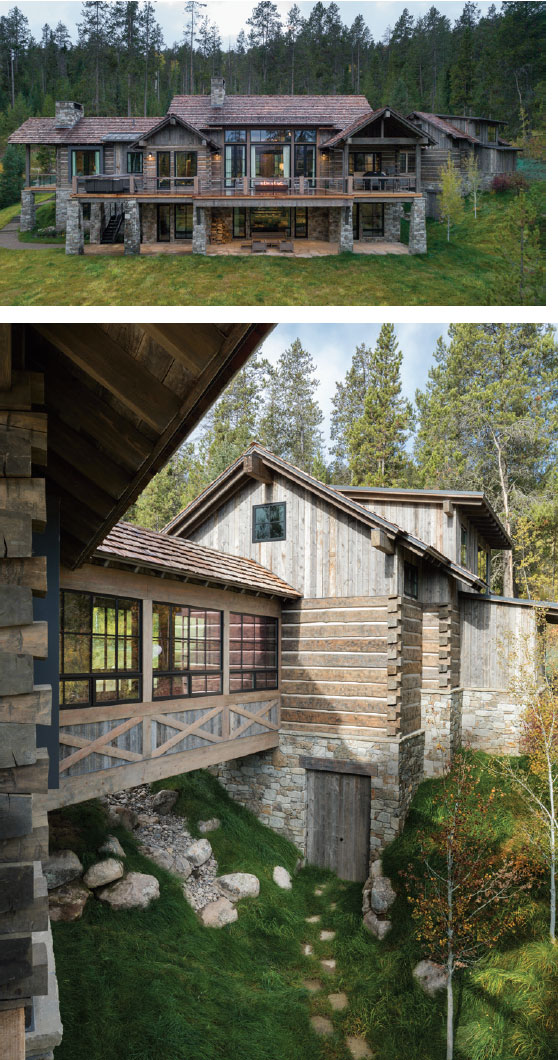
Full timbers were cut down to make the siding. The timber ends were left to create dovetail corners, something you’d typically only see in a true log cabin. The wood was then grazed with a weed burner to give it a simple aged appearance. Lee says that they left the full logs on the ends wherever possible to reinforce the illusion of a true log cabin.
Wilkinson Montesano built nearly everything in the house, including much of the cabinetry. Their experience and time in the area give them a great appreciation for the historic charm of older cabins. They sourced much of the reclaimed material locally through their extensive network of suppliers.
“The majority of the cabinet reclaimed wood came from the old Wilson cabins that were to the east of Stateline Road and south of the M Lazy M Ranch that were deconstructed a few years ago,” says Joe Montesano. The half-log siding is new and made to look old, but the timber accents throughout are actually reclaimed wood. The trick was making sure the siding and reclaimed wood played well together.
Montesano explains that the most economically challenging part of the process was in creating a new cabin remodel. “It’s replicating old dovetail construction for a cabin and having to actually build a replica of the log cabin areas, disassemble the replica and then cut each log in half, then attach the respective inside and outside halves to the insulated stick-framed structural wall, thus creating a virtual sandwich of a modern constructed wall with the old-school square log look.”
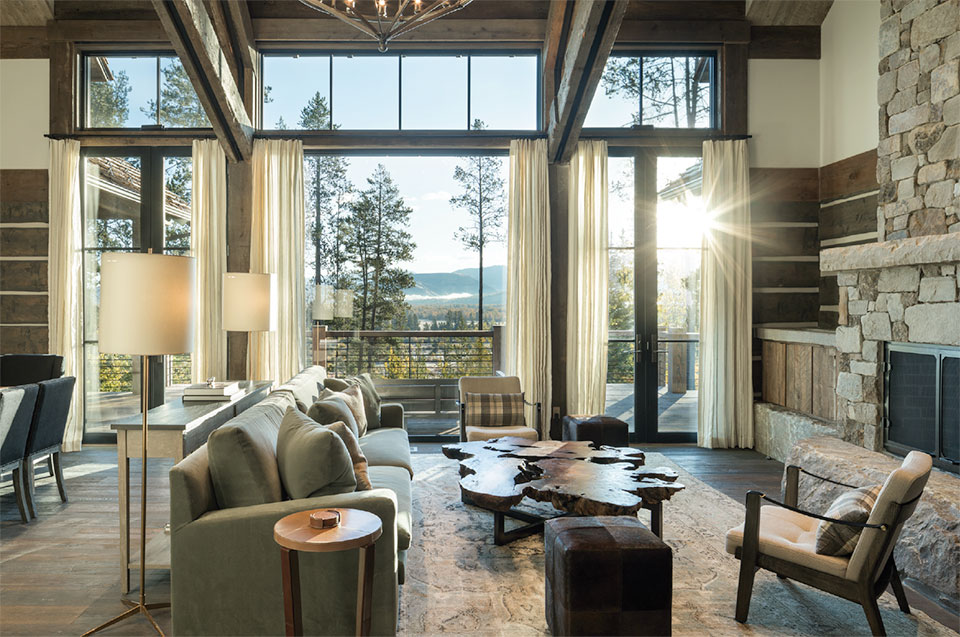
Lee describes the process of staggering the joints from the wooden siding as creating an impressive result, “No one can tell it’s not a true log cabin. The exterior siding with the dovetails is matched to the siding on the inside so it looks correct.”
“We referenced the dark browns and weather gray palettes of old cabins and barns. We wanted it to feel like an old homestead cabin. But this cabin is updated and for modern living.”
–Sabrina Schreibeis, Interior Designer
The 18-month process to build the house may have been complicated but the result was a 6,177-square-foot home with over 2,000 square feet of outdoor living area that is as elegant as it is humble to its Rocky Mountain heritage. The style of the house doesn’t attempt to compete with natural seasonal shades that the views of the Snake River and Jackson Valley already provide.
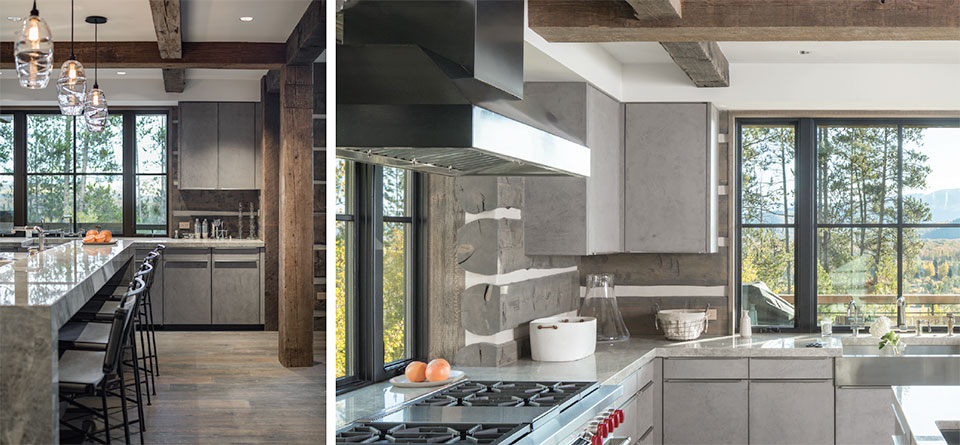
“We referenced the dark browns and weather gray palettes of old cabins and barns. We wanted it to feel like an old homestead cabin. But this cabin is updated and for modern living,” describes interior designer Sabrina Schreibeis. Those choices, though subtle, made the most of the rustic aesthetic without compromising what is comfortable.
Every element of detail took into account the Rocky Mountain inspiration for mountain living. Artwork in the house was sourced from eight local art galleries and all the art throughout the home celebrates the West. Schreibeis elaborates, “The collection of art that we procured with them includes wildlife, local landscapes, local barns and streetscapes, maps of the area, and even trail signage of local hikes.” Even the stuffed animal busts in the bunk room are of local animals—bighorn sheep, bison, moose, and bear.
The house is made up of two central areas with several nooks and crannies that one could only hope to find in an old English estate including a library loft, a pocket door, and an enclosed bridge to the guest wing. The main floor is an open great room layout, allowing for the kitchen, dining, and main living area to all enjoy the warmth of the fireplace and the wide expansive views only available to those lucky enough to be in the high woods of Crescent H’s hillside. The large build-out windows needed to be sourced from Europe as the accessibility of a 10×12-foot glass was not available domestically.
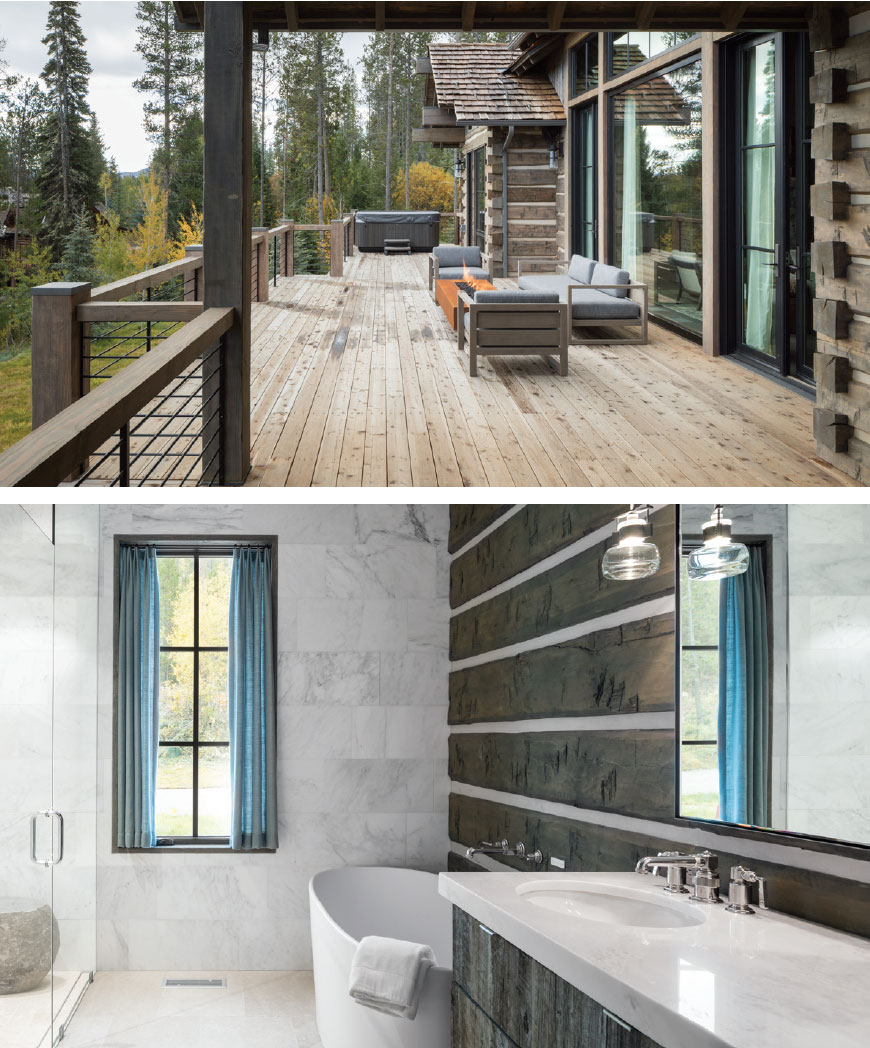
Natural and organic texture is all-encompassing upon passing across the threshold of the custom main door. The entryway floor is limestone. The south wall of the great room is a blend of stone from two different quarries in Montana and home to the main floor fireplace.
The kitchen’s elevated feeling of being perched with windows on three sides of the room is grounded in its actual materials. A unique choice, the kitchen cabinets are actually finished with a cement veneer. Andrew Leavitt of Wilkinson-Montesano explains the product, “The cabinets are from Leicht and made in Germany. The cabinet boxes themselves are normal but the doors are thicker, and therefore a little heavier. The concrete is a thin layer over the top of a wood substrate. It makes for a smooth surface and is therefore very easy to clean.” The monochromatic design in the kitchen is quietly complemented by an equally beautiful and tough countertop surface. “The countertops are Madrepurula Quartzite quarried in Brazil,” says Leavitt.
The rawness provided by the kitchen materials is reemphasized in the lighting throughout the house. “The clients were drawn to and so many of the lights throughout the cabin show the honest construction of the fixture from exposed cords to hand-blown glass, hammered metal, and even wood to show off the Edison bulbs,” explains Schreibeis.
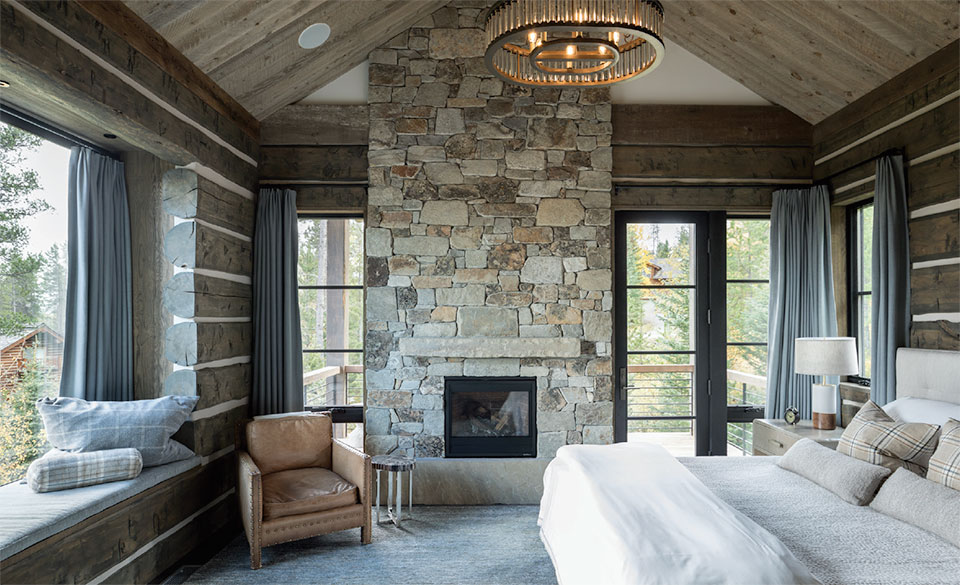

The downstairs game room has a little extra flair and plenty of seating for enjoying movie night or the big game. As the client’s family includes many siblings and young children, it was important to create a space that worked for kids of all ages. So, despite an oversized sofa, as well as game and pool tables, there are some extra perks built in for the older kids as well.
Schreibeis describes the finer details of the space, saying, “The rug in the game room is a patchwork hide rug stitched together in an interesting pattern and the sectional was upholstered in a soft, welcoming fabric so that family and friends can cuddle up on the sofa for movie nights. The game room island is basalt and the cabinets include a custom designed wine cabinet and antiqued mirrored tile backsplash with suspended shelves. The ski light was from a shop out of LA and was a fun way to hang antique skis on the wall in a new way.”
Despite all the unique and charming details of the West Bank cabin, the real masterpiece of this construction is literally out of sight. With the desire to live in the woods comes the responsibility of living in the woods. Since 2008, all homes built in high fire hazard severity zones have had to meet strict building codes designed to prevent the buildings from catching on fire. A high fire hazard severity zone is defined as where wildlands and urban interface and where severe wildfires are likely to occur. Homes in these zones must have fire-resistant roofs and siding, fine mesh screen on attic vents to keep embers out, decks and patios must be made of nonflammable material, and heat-resistant windows.
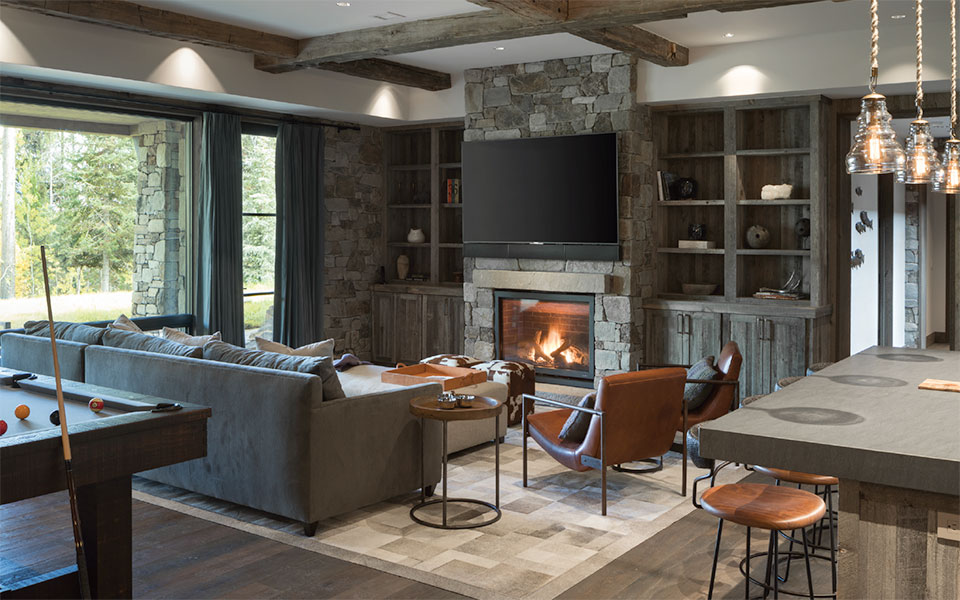
“Little was a big deal.”
–Chris Lee, Principal Architect, Design Associates
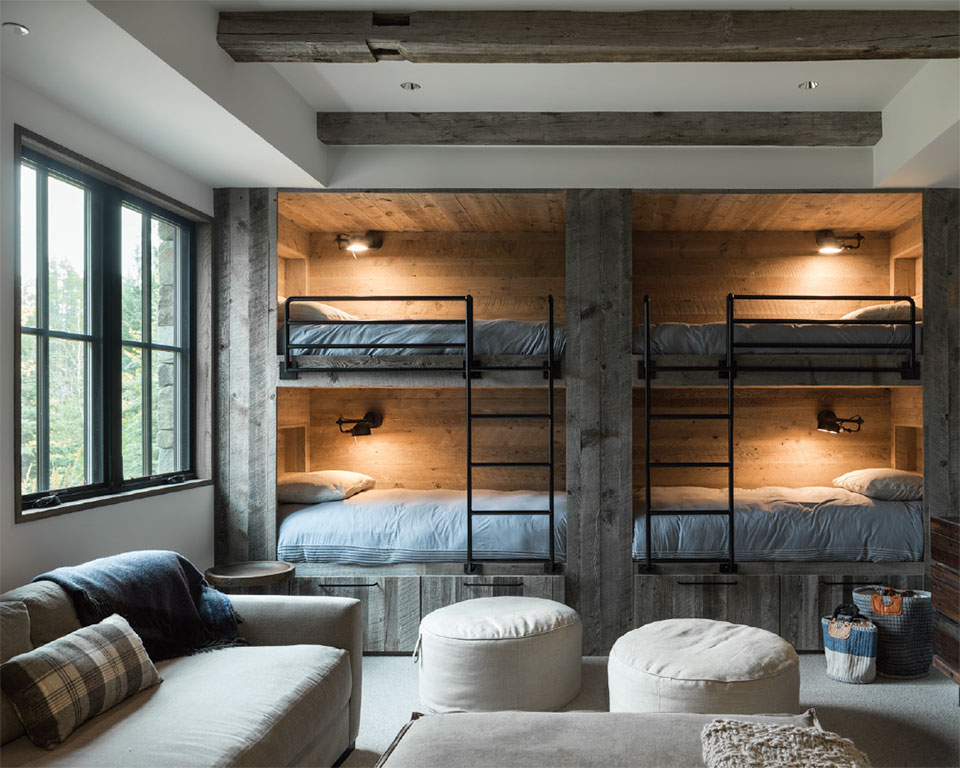
In 2001, the man-caused Green Knoll Fire ignited the horizon south of Wilson above the Indian Paintbrush community and Crescent H Ranch. This forced some 300 people from their homes, and highlighted the difficulty in managing the wildland-urban interface. According to WyoFile in 2015, analysts counted 1,597 private lots within a halfmile of the forest boundary. So this Crescent H 1.3-acre lot came with some extra requirements. Other than being a dream house, it needed to be a fire-safe house. Lee says it’s a challenge, “You are too far from the fire department, they’d not be able to keep a fire from spreading from your house to others or from others to yours.”
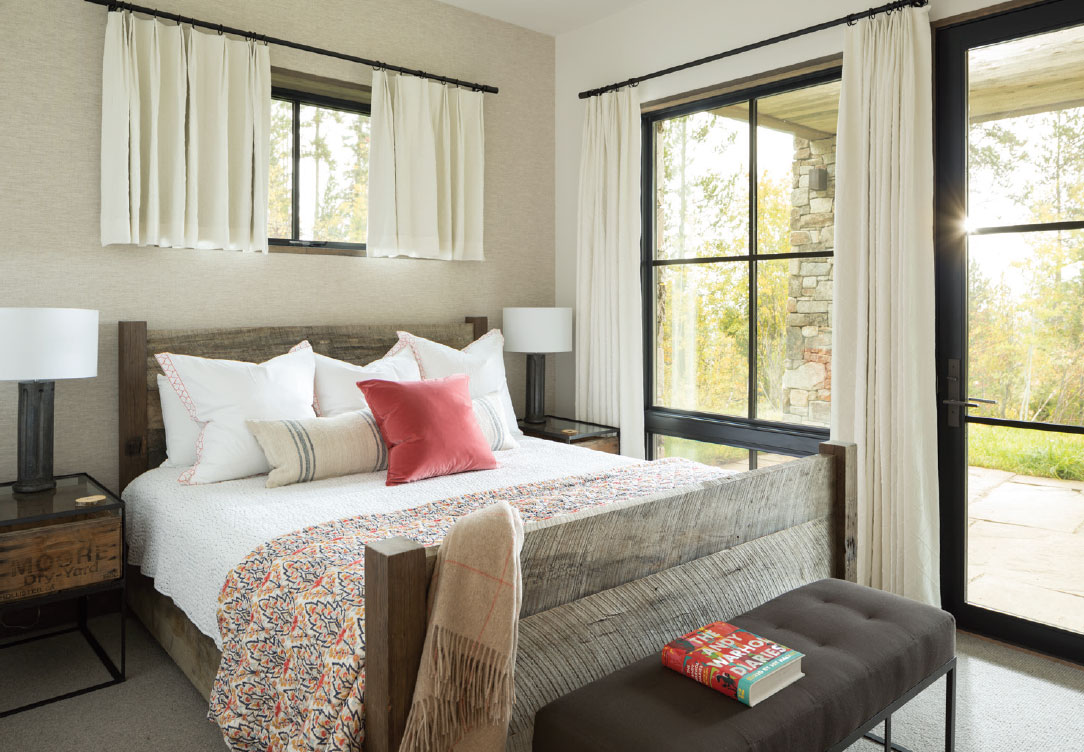
One way to get the fireproofing they needed was to wrap the house in drywall. “It turns out, surprisingly, that drywall is pretty fire-retardant as it’s made from the mined mineral gypsum, which doesn’t burn,” Lee explains. “Though it’s an intense process of fireproofing, what actually happens is that the entire house is covered in drywall before the siding. This includes decks and under roofs; everything needs to be sealed. A consequence of the fireproofing is that the roof can’t be vented, something we refer to as a cold roof. As such, we added additional insulation to prevent any ice problems that a cold roof is intended to remedy.”
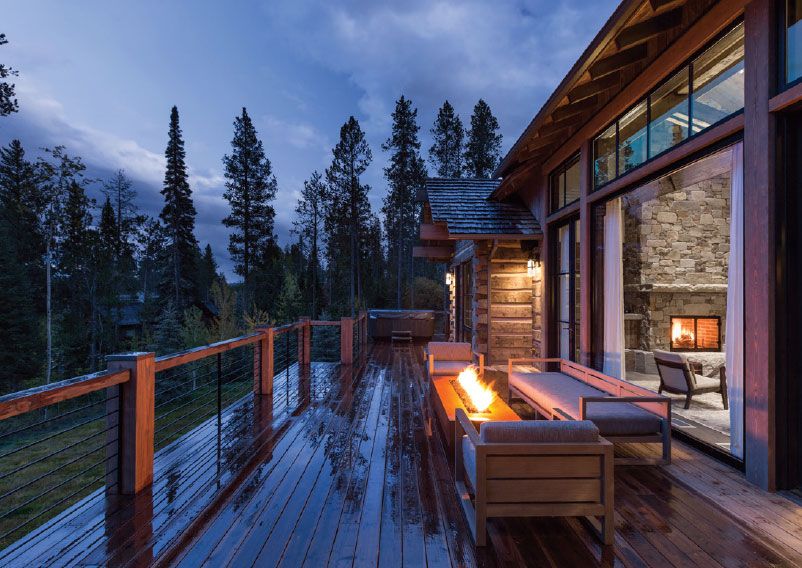
So, it seems that “little was a big deal” when it came to the West Bank cabin. From the lot location to the architecture to the aesthetic and design, every square inch mattered in building this woodsy retreat. Just like in a traditional cabin, the foundation has to be perfect in order to enjoy the home for years to come. Maybe that’s why the song “Over the River and Through the Woods” has survived so long; it was built flawlessly.
