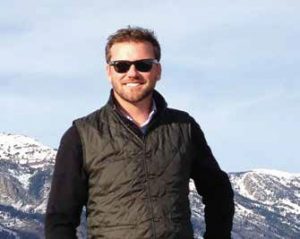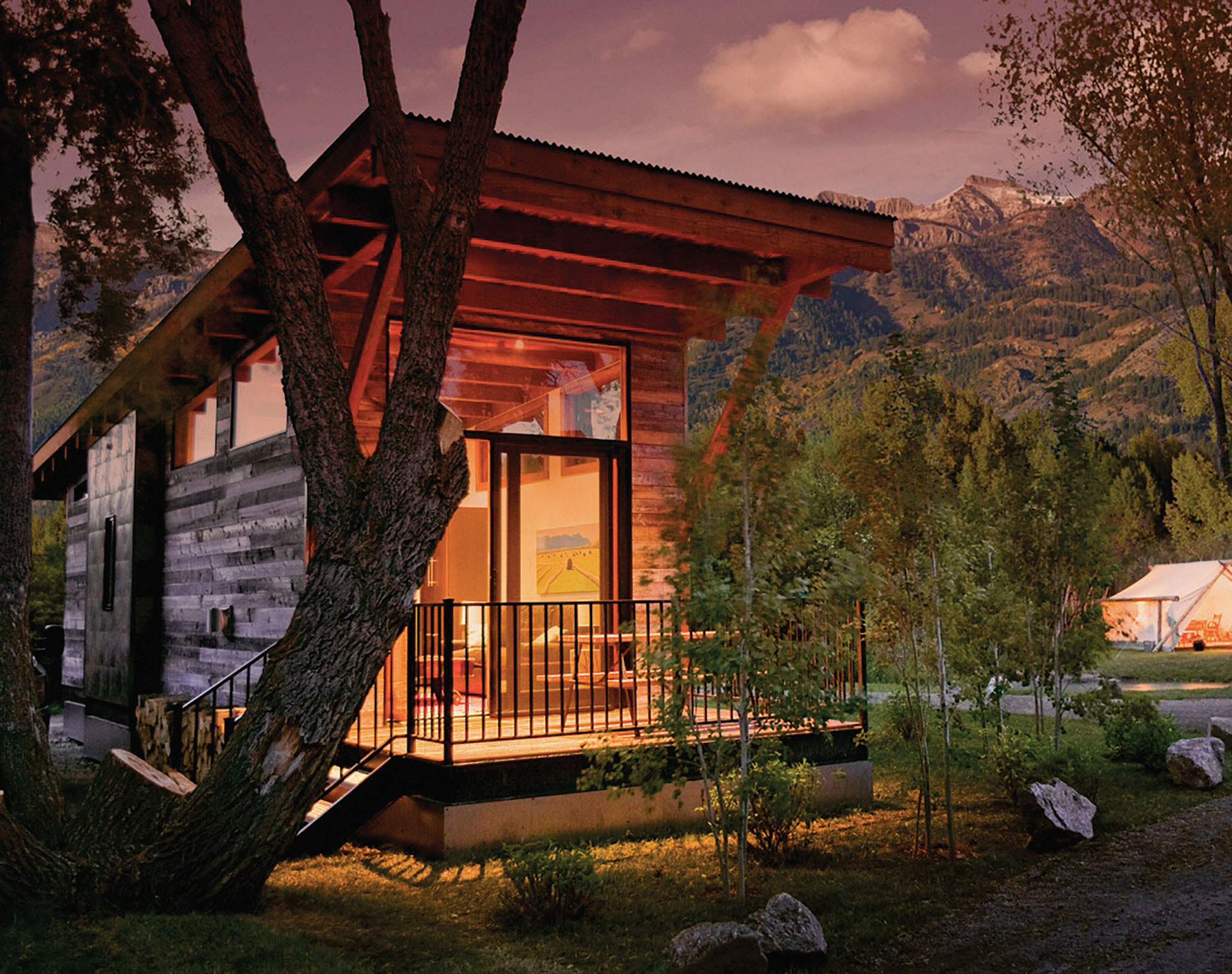TASTEFUL AND TIMELESS CABINS FOR SALE NEAR JACKSON HOLE MOUNTAIN RESORT
Are you looking for the perfect ski-town cabin that is low-maintenance yet elegantly designed? Does the thought of a chic, ideally-located, modern cabin five minutes to the lifts with access to nature off your private deck sound appealing? Located down the road from the base of Jackson Hole Mountain Resort, Fireside Resort cabins are for sale and offer the perfect solution to those looking for well-appointed ease and convenience in a mountain town.
Featured in The New York Times, TIME, Forbes Life, Mountain Living, Sunset, Outside Magazine (Editor’s Choice Awardsof Perfect Things), and on HGTV, Jamie Mackay’s Wheelhaus cabins require minimal maintenance and are well-built with great design. And now these cabins are available on land near the big fun in Jackson Hole at Fireside Resorts.
With every detail tailored to optimize the use of the 400-square-foot space, Mackay built his ‘luxury modular dwellings’ with a mountain design aesthetic, and his guests quickly fell in love with the quality, comfort, design, and efficiency, so much so that they purchased them in quantity for other vacation areas. Now you can complement your outdoor lifestyle by channeling your inner “let’s do this!” and become an owner of a fully-furnished retreat with sleeping for four just minutes from Jackson Hole Mountain Resort and Grand Teton National Park. Instant gratification? Yes. Investment opportunity? Yes. Future pad for every season, any reason? Perfect.
Because Mackay took time to fine-tune the experience of living in a purposeful way, his innovative approach to space management is clear and effective. “The Wedge” design has an angled roof that reaches 17’ in the living room, accentuating the generous main space and the natural light from its large sliding glass door and trapezoidal windows that offer a view of the deck and surrounding aspen trees. Ranchwood siding covers the exterior, while the interior boasts an atmosphere of trend-setting cozy calm. Curated with hardwood floors, a leather sofa, two cowhide ottomans, barn wood side tables, custom wrought-iron lamps, and a railroad cart coffee table, the space is open, friendly, and ready for an intimate dinner for two, or with the covered front porch, a couples’ cocktail party or family BBQ. The space seamlessly integrates the natural surroundings with its ease of use and is beautifully lit by low-profile track lighting. There’s a gas-burning fireplace to take the chill off an evening of summer stargazing and a 42” HD flat-screen television for movie nights after a long day on the slopes.
The living room area includes the kitchen where functionality is reflected in the well-considered design. Featuring refined concrete countertops that highlight the modern rustic cabinetry, a two-burner cook top, full-size refrigerator/freezer, microwave, sink, and dishwasher, the essentials are pleasingly sophisticated. In the cabin’s one bedroom is a sumptuous king-size bed, fluffed out with duvets and down pillows. A pair of side tables accompanied by attractive linen lamp-style scones complement a butcher-block countertop that pulls double duty as a desk and alternatively as support for an under-counter hanging closet with a set of four drawers. Another 42” HD flat-screen television is thoughtfully placed, and local artwork and timber ceilings add to the ambiance. Sunshine or snowflakes, it is inviting and comfy.

Jamie Mackay
AGAIN, MACKAY STUDIED WHAT WORKS, AND WHAT
WORKS IN SMALL SPACES IS AN UNDERSTANDING OF
SCALE AND PROPORTION. HE REALIZED THAT BATHROOMS
WITH CUSTOM VANITIES, LARGE SINKS, KOHLER
TOILETS, AND THICK GLASS FRAMELESS SHOWERS MAKE
THE ULTIMATE TINY HOME STATEMENT.
A stacking washer and dryer complete the room with shelving for towels and home accessories. When you’re busy with the outdoors, daily housekeeping is available, along with an on-site concierge who knows the area like the back of her hand. And, if you’re thinking you’d be up for sharing, there’s the added bonus of an established rental program.
Christian Cisco, Associate Broker at Sotheby’s International Realty representing the property, says, “It’s tenancy-in-common (a transferrable ownership interest in an undivided real estate parcel), which makes it an incredible opportunity and a progressive and modern form of ownership. There is no other tenancy-in common in Teton County, so it’s very unique.” And a great opportunity.
“The Wedge” has a bigger sibling, affectionately named “The Caboose.” Take a “Wedge” and add a five-foot tall loft that accommodates either two twin beds or a king, surround it with multiple windows, and your party just got livelier. There’s more to discover when you gaze out at visiting moose and remember you’re in your modern-day playground with an adventure just waiting to be had.
THE BENEFITS OF MODULAR
The Wheelhaus concept takes its cues from the idea of living large with less, to be sure. But Wheelhaus is also founded on the idea of producing the highest caliber product in a timely fashion. Modular makes it possible. Because modular homes are built inside a factory and delivered to any location, they can be built in a matter of months. Mackay says, “By going this modular route, we can now provide housing to almost every jurisdiction and only in about two to three months from start to finish.” This shorter build time is not only convenient for the client who is able to enjoy his Wheelhaus sooner, but there is also a cost benefit. Shorter build time = less expense. In addition, modular homes are a green way to build. Wheelhaus has earned and maintains a Gold Standard from the U.S. Green Building Council. The factory setting allows Mackay and his team to control quality at every step of the process leaving less to chance.
At Wheelhaus, modular means high-quality and high design. Each Wheelhaus unit features Andersen windows and Andersen Eagle series sliding doors, high-value radiant barrier insulation, Kohler fixtures, European 3/8” glass shower enclosures, Travertine tile, solid surface countertops, hardwood floors, a timber frame roof system, and low-profile track lighting.
However, not all modular makers are equal. Wheelhaus is distinctive in its commitment to using the best products and the highest level of engineering and design. And finally, versatility is a key factor in building modular. Mackay and his team are able to not only customize each model within reason to suit clients, but they can create new models to respond to customer demand and suggestions without too much mayhem. Take the new L-Hitch Haus for example.
AT THE TIME OF PRINTING, 6 OF THE 23 CABINS WERE UNDER CONTRACT, AND WITH A COMPARABLE PRICE (READ: GO NOW, THIS IS A STEAL) FOR THE AREA, YOU’LL WANT TO EXTEND A SUMMER INVITATION TO YOUR TRIBE SOONER RATHER THAN LATER.
WANT YOUR OWN CHIC MOUNTAIN CABIN IN JACKSON HOLE?
CALL CHRISTIAN CISCO OF SOTHEBY’S AT 307.699.1390 OR VISIT WWW.JHSIR.COM. STARTING AT: $350,000
COMING SOON!
THE L-HITCH HAUS
The very popular three-bedroom Hitch Haus that hitches two uniform (with slight variations) bedroom and bath modular units together with a unit that houses the living, dining, and kitchen area in a 1,560-square-foot “H” shape has inspired a new model. The L-Hitch is smaller at approximately 1,000 square feet and features two bedrooms and two bathrooms. While the L-Hitch is a bit smaller, it still has ample outdoor living space and high-end materials and finishes.
