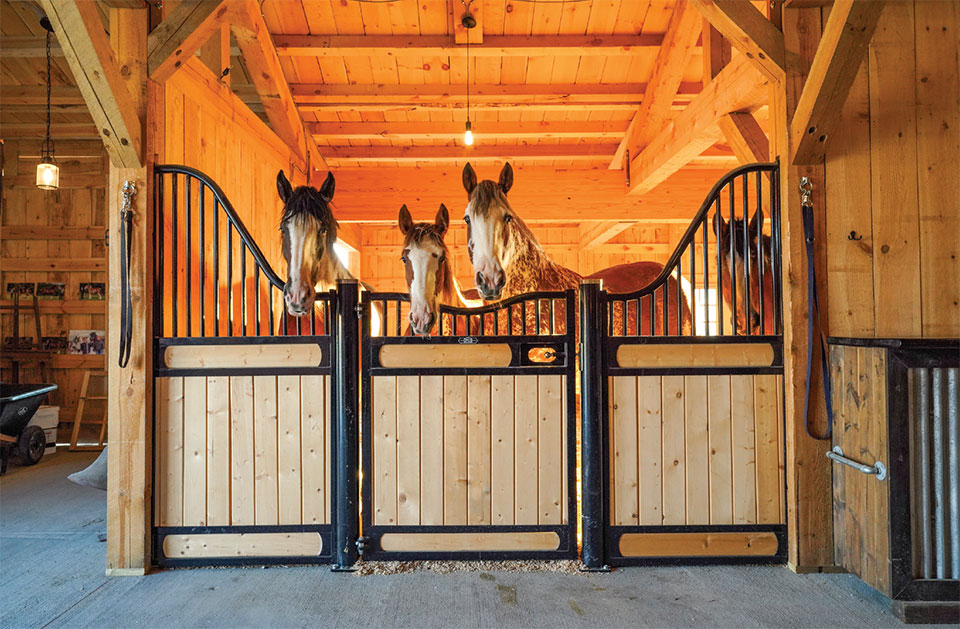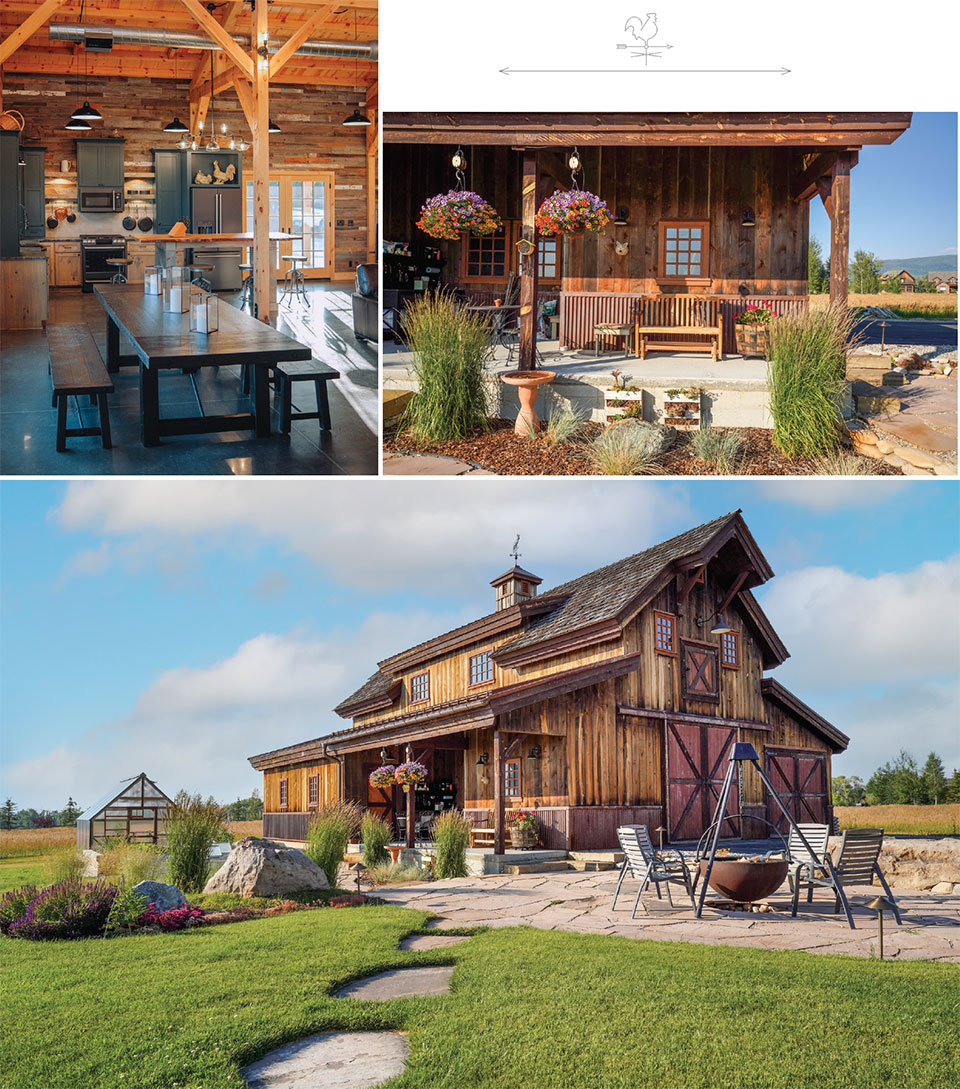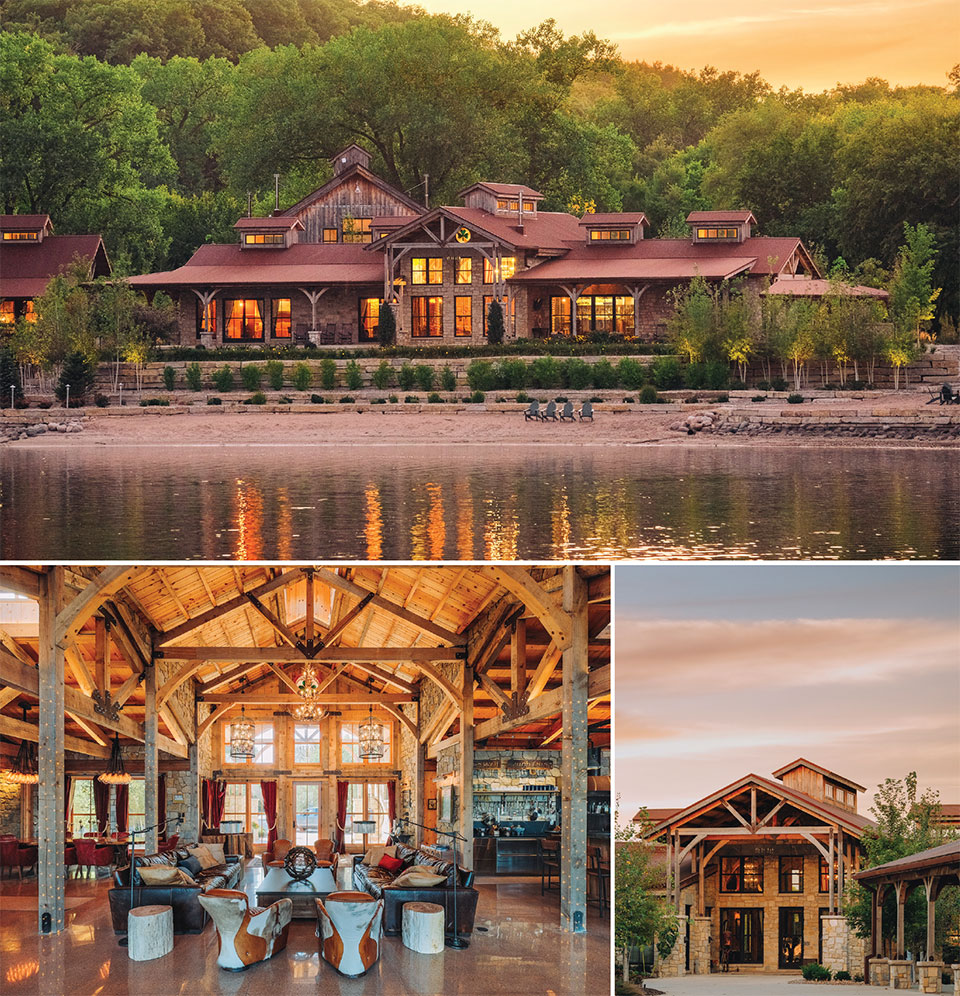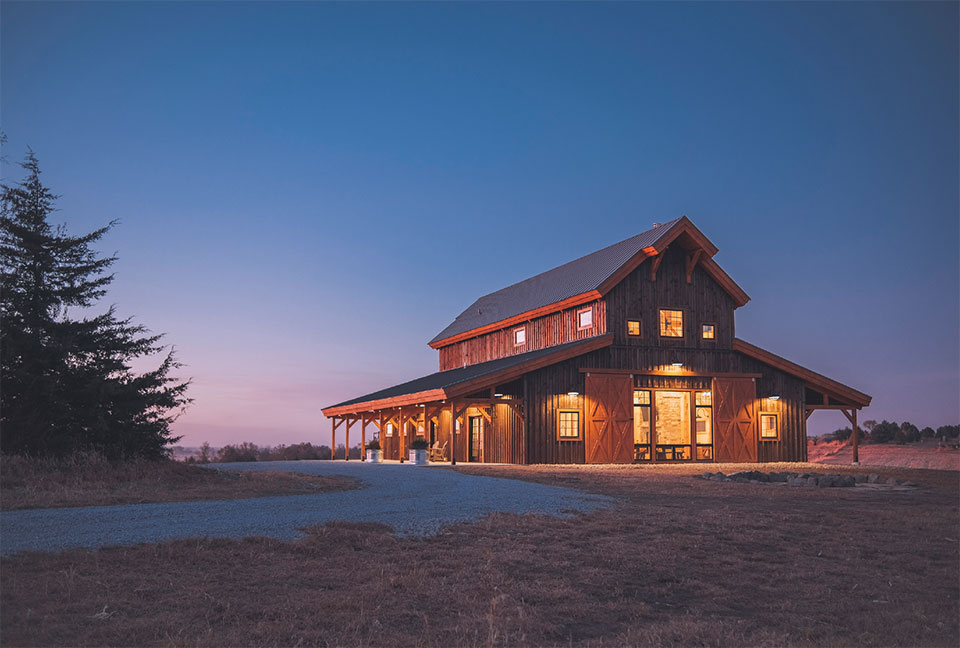Beyond the Stable
The Beauty & Benefits of Custom Barns
by Jenny Walton
The American barn has a rich history that spans several centuries. In the early days of American settlement, barns were essential farm structures, providing shelter and storage for animals, crops, and equipment. The earliest barns were typically small and simple, made of logs or stone with thatched or wooden roofs, and served as a shelter for a few animals and storage for hay or grain. As American agriculture expanded in the late 19th and 20th centuries, the American barn underwent another transformation as farmers, ranchers, and organizations began to use prefabricated materials such as concrete, steel, and sheet metal, which allowed for more efficiency, comfort, and style.
Today, the American barn continues to be a meaningful American symbol, prized for its historical and cultural significance; however, barns have transformed beyond their original intentions into luxury structures such as homes, event spaces, wineries, and corporate retreats with endless possibilities for customization. Timberlyne is an award-winning company devoted to building barns with iconic designs, framing options, and handcrafted accessories while providing high-quality craftsmanship and a building experience that ensures collaboration, creation, and flexibility. Timberlyne believes that “the ideal space blends beauty, functionality, sustainability, and inspiration.”
The key features of Timberlyne’s process are your choices! With custom and pre-designed barn packages and a 3D Barn Designer that allows you to customize your barn upon choosing your style, size, accessories, and color scheme, you can do more than you imagine. What makes Timberlyne exceptional is that its in-house design team can create a custom timber frame for any direction you’d like to take because a limited amount of frame designs or plans does not restrict them. An added benefit is that the most common woods (pine, Douglas fir, red and white oak, western cedar, and reclaimed timber) can be combined beautifully with other construction methods and materials. The results range from straightforward and subtle to striking and spectacular.


Perhaps you’re fulfilling your dream of a heavenly horse barn with multiple stalls, a gorgeous tack room, and an enticing lounge and bar for entertaining. Or do you require more square footage and a barn with loft living space for bedrooms, a great room, and a full kitchen? Or maybe, your adventure is strictly utilitarian, and you’re looking to store farm equipment, recreational vehicles, ATVs, and boats, and the barn’s design must emulate your property’s overall aesthetic. As a farm or ranch owner, your quest to have the structure blend into the surroundings and complement the natural landscape could also be a primary factor. Another hallmark of your barn’s design might be a focus on sustainability and energy efficiency. Fortunately, you can include renewable energy sources such as solar panels and geothermal heating and cooling systems as a priority, whether to capture rainwater for irrigation or other agricultural purposes.
Let’s presume that horses are members of your family. An ideal horse barn balances functionality with beauty. It is a space designed to meet the needs of the horses and their owners and handlers while providing a sense of style and sophistication. Naturally, you want your equine equals to live comfortably in spacious stalls with wash stalls near the tack room for easy access to equipment and supplies. And you’ll want to consider incorporating elements that improve animal health, like large windows or skylights that allow for plenty of natural light and ventilation, reducing the need for artificial lighting and ventilation systems. The ease with which your barn becomes a reality is in the process. Timberlyne’s is enjoyable and efficient, with five steps in the experience—collaborating, creating, gathering, crafting, and assembling.

Timberlyne is not a “turn-key” builder, meaning they are a custom timber frame manufacturer that ships your barn’s package to your site and your builder or general contractor. An expert team of designers and engineers can recommend an architect, builder, or contractor, or you can choose, and they will explain the process. They have designed and shipped structures to every state (except Alaska) in the U.S., including Hawaii. With 18 barns from 480 square feet to nearly 6,000 square feet, they are well-versed in pre-designed barn packages and can make suggestions as you make decisions. A pre-packaged barn is a superb solution for remote areas or when there are limited contractors or windows of opportunity for construction.
On the other hand, when you’re longing for custom design, the possibilities are limitless. In both scenarios, Timberlyne’s designers work with third-party engineers to ensure that everything is to spec in your region (i.e. weather, snow loads). But first, let’s get into what makes designing your barn your way so exciting and often more affordable and attainable than a full-out custom build.


Step one is deciding upon your framing choice of Post Frame, Post & Beam, or Timber Frame (Full or Hybrid). Each has distinct advantages, common uses, and pricing, and all are noted for their extraordinary longevity. Timberlyne reminds us that wood requires less energy to produce, transport, construct, and maintain over time, making its chemical-free wood the quintessential building material. Other bonus factors of building with wood’s include its naturally insulating qualities, Timberlyne’s pre-manufacturing process, which reduces project and product waste, and its natural grain and patterns with varying colors and knots that synthetic materials cannot replicate. Additionally, natural imperfections add character to the structure, giving it a sense of history and authenticity while creating depth and dimension in the barn’s appearance. Finally, wood’s influence is that it provides a tactile experience that is both visually and physically appealing as it elicits a warm and inviting atmosphere perfected by its timeless character.
Next are the barn doors, which include choices for single- and double-siders, single- and double-swinging, Dutch doors, and walk-out doors. And, of course, Timberlyne can custom-design a door to your specific dimensions. Then, barn windows—with 5” or 7” panes that can fit window frames of any size or shape. Finally, you can accessorize your barn with a cupola or weathervane to add distinction. Other elements to contemplate are porches, gable entries, overhangs, and decorative or functional dormers. Lastly, the entirety of the interiors will be up to you—lights, stalls, custom stall fronts, individual runs, automatic waterers, rubber mats, and more in the barn, as well as the living quarters. Clean, spacious, and organized, with ample space for everything, the barn becomes a desirable destination for any horse owner and horses.
Traditional, contemporary, or modern, your Timberlyne barn can seamlessly integrate into a picturesque location with all the essentials and more. It is s culmination of unique craft, care, comfort, and convenience because home is where the horses are.
