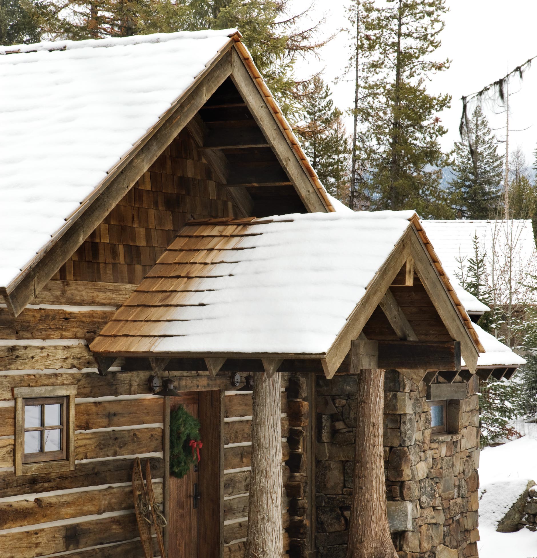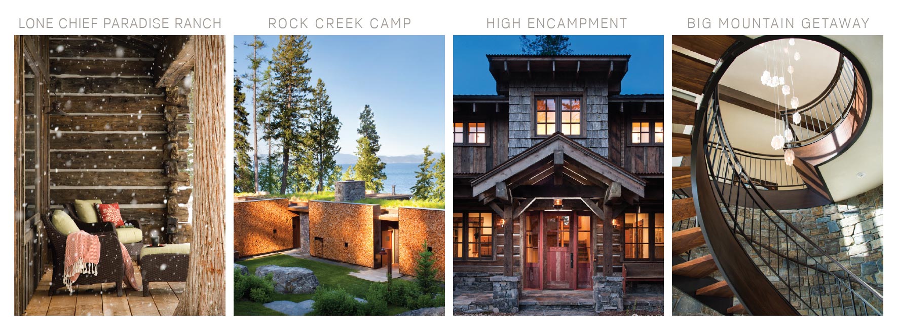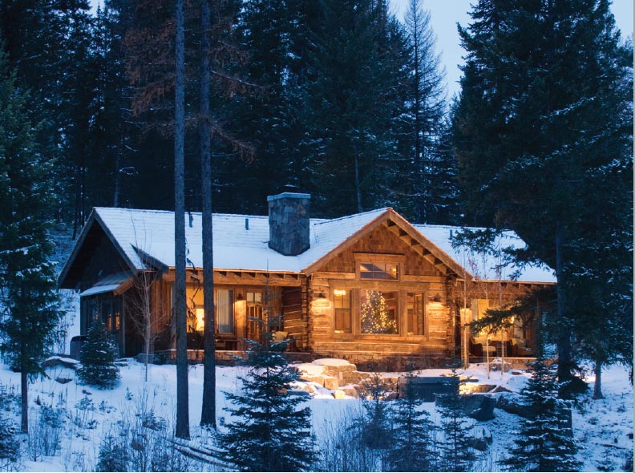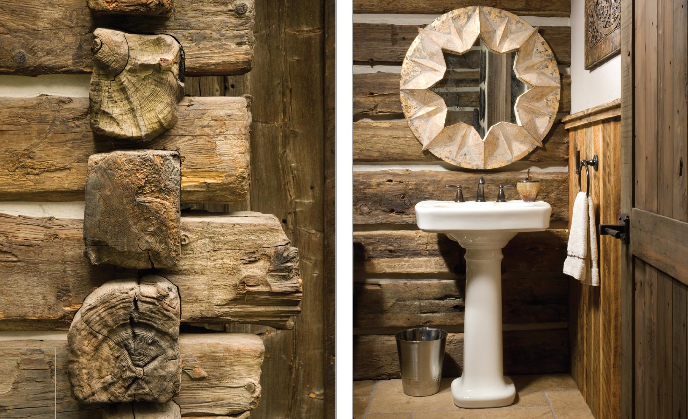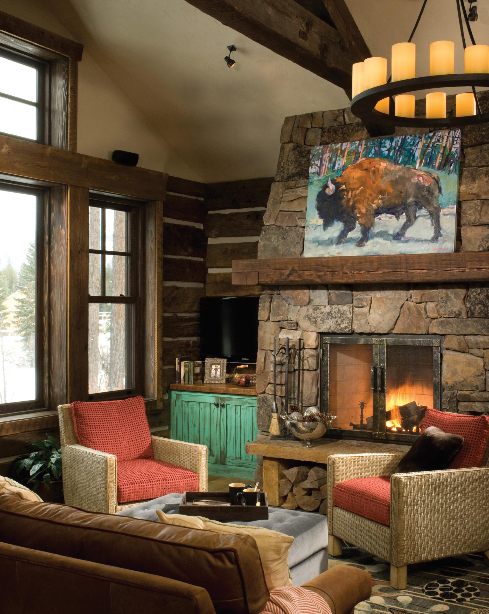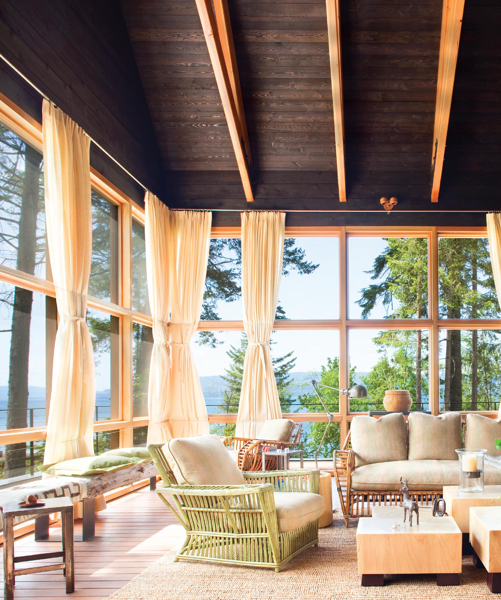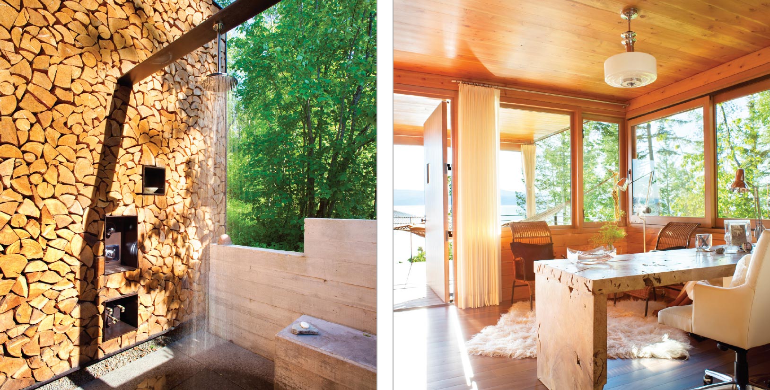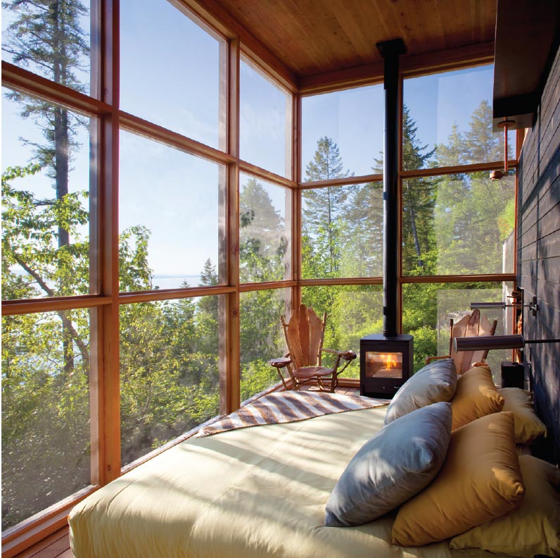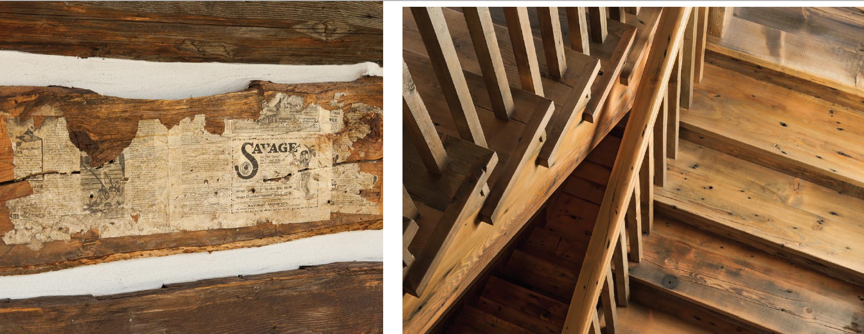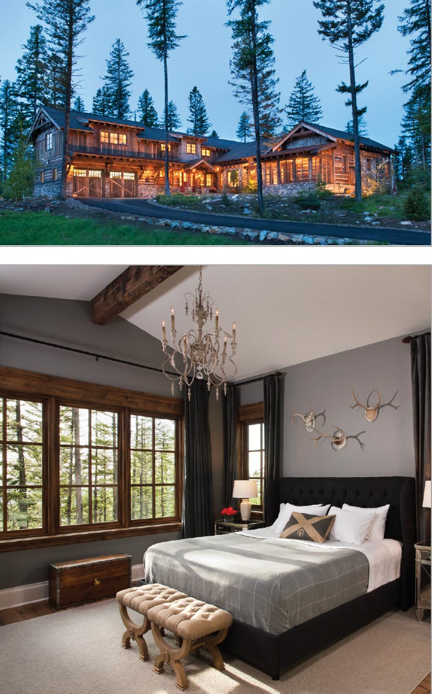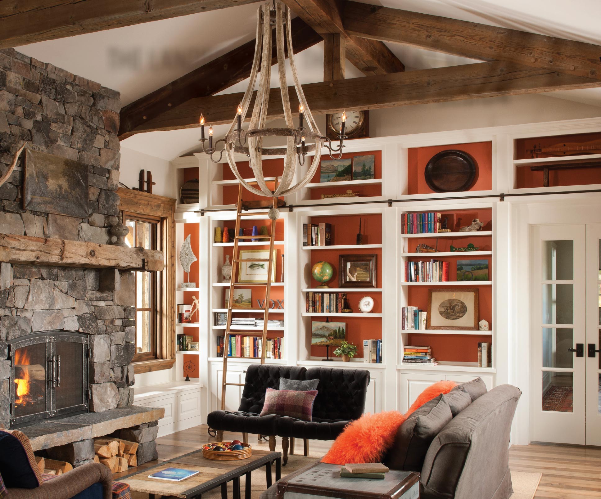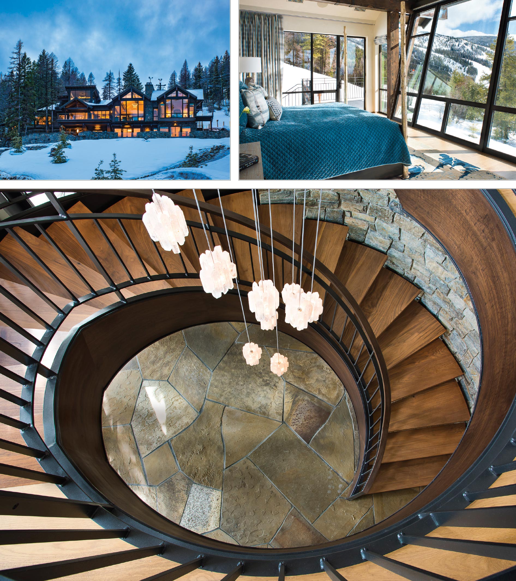The architectural variety and diversity of home sites in the Flathead Valley are enough to keep the craftsmen at Bigfork Builders challenged, expanding their skills and expertise, and happy in their work.
Lone Chief
Paradise Ranch
We all leave signs of who we are, and for Bigfork Builders, the style of home, favorite materials, or a place they like to build doesn’t say who they are. Instead, the craftsmanship with which they build and the inclusive process that guides a home to completion is where they leave their mark.
The roots of Bigfork Builders can be traced to the friendship between the co-owners and partners, Andy Fischer and Brad Reedstrom. “We met 30 years ago when we both began our college studies in construction management in southern Minnesota,” Fischer recalls. Their friendship and respect for each other has been a strong foundation for their partnership. Bigfork Builders has been building highly custom homes in the Flathead Valley since 1992.
The timeless inspiration of relaxing in a mountain cabin by a fire becomes a reality with locally sourced material, logs honed and chinked by experienced hands, and melding the details into a whole.
The landscape of the Flathead Valley inspires diversity of design. Few areas offer such distinctive choices for living: lakeside, high in a remote mountain location, along a fishing stream or river, or on a ski run. Brad Reedstrom adds that the people of the area bring in visions for homes from other places they have lived or visited that further expand design variations in the region. “Every home we build is different and challenging in its own way, and it gives us the opportunity to be artistic, to be creative, and to develop solutions for a project’s challenges.”
“We build our homes to last generations,” adds Fischer. “To do this we source superior materials and building products, and we know with confidence that they will withstand Montana winters. We want living spaces to be beautiful, comfortable, functional, secure, and energy-efficient.”
“We build our homes to last Generations.”
ROCK CREEK camp
“It is so rewarding to see every last detail come together and everyone’s vision become a reality.”
Craftsmanship
Those familiar with the work of Bigfork Builders are quick to comment on the firm’s knowledge and skill. This includes their high building standards, implementing the newest advances in construction technology, and master craftsmanship like over-sized biscuit joinery, solid blocking, and opposed-hand nailing.
The abundant windows of Rock Creek Camp revive the porch experiences of earlier lakeside homes. The bedroom is glass on three sides with its own stove for warmth; those in the living area can track the boaters on the lake; the office is perched amid the home’s activities; and the outdoor shower mingles pleasure and practicality.
Both Reedstrom and Fischer are hands-on owners, and one of them is on the jobsite daily. Both still love project administration, although they recognize the challenges of custom homes. Reedstrom says, “I don’t think people realize just how many parts, pieces, people, and planning go into building a truly custom home. It takes a tremendous amount of organization to make it all come together.”
The partners each have their favorite part of building a home. For Andy Fischer, it is the framing process. “It’s the bones of the home, and I like seeing a pile of lumber in the morning turn into walls or rooflines at the end of the day. It’s almost instant gratification.” For Brad Reedstrom, the high point is near completion. “It’s the final phase of the project. It is so rewarding to see every last detail come together and everyone’s vision become a reality. It is also very satisfying to witness when clients experience their dreams coming true right before their eyes.”
The partners have assembled a management team and they credit them for the ease with which jobs move from start to completion. Executive Supervisor Gary Kristensen worked with Fischer and Reedstrom to complete their first home 25 years ago. He brings extensive experience and training in carpentry to each project. He also has a comprehensive understanding of the systems and methodologies employed in home construction. “The combination of his technical expertise, time management skills, leadership abilities, and outstanding work ethic stand out on every project,” says Reedstrom.
Executive Supervisor Coby Schaefer worked up through the ranks since starting with Bigfork Builders 18 years ago as a master carpenter. He studied drafting and blueprint design, as well as welding in college, and he has completed additional professional training in construction standards and jobsite safety.
Training and advancing professional skills are at the heart of how Bigfork Builders operates. Both Fischer and Reedstrom earned their Certified Green Building credentials. They are active in the Flathead Building Association, and both have served in leadership roles for the Student-Built Housing Project. Close to home, they support the local Bigfork Chamber of Commerce. The National Association of Home Builders initiated an interesting peer mentoring program, NAHB Builder 20, where 20 builders from throughout the country get together to exchange ideas on best practices and technologies and to make recommendations to one another. Bigfork Builders quickly saw this as yet another way to grow and improve, so they joined and actively participate.
When the co-owners and supervisors are out on the jobsite, the crew at Bigfork Builders relies upon Kendra Espinoza to keep the office functioning smoothly. A whiz at accounting and bookkeeping, she also brings a creative spirit to marketing.
HIGH ENCAMPMENT
Rustic mingles with sophisticated classic elements in this home’s exquisite woodwork. The high white ceilings maintain an airy brightness.
The landscape of the Flathead Valley inspires a diversity of design.
Big Mountain Getaway
Inclusive Building Process
As Reedstrom reflects, “The difference between a good house and a great house is a team approach and great architecture. The most successful projects are those where the homeowner, architect, and builder work together in a collaborative effort before the house design begins, and many times, even before the lot is selected.”
Fischer agrees, saying, “We understand that our clients want every aspect of their new home, room addition, or remodeled space to be absolutely perfect. Consequently, we take time to listen to the clients’ design goals, architectural ideas, and concerns about budget. Rather than just a business arrangement, the entire home building process is a mutual partnership. We have a standard process, and we can customize it to the client and the project.”
Introductory Meeting
The starting point in the process is the introductory meeting. That’s the time when Bigfork Builders presents its credentials. It is also when discussions begin regarding the clients’ design preferences, lifestyles, and building objectives. This leads to an initial framework: design goals, preferences for building style, conceptual drawings, budget concerns, and timeline.
Site Selection
Site selection is recognizably a difficult choice with such a variety of natural beauty in the Flathead Valley and the Swan Lake areas to choose from. For those who have not yet found the perfect spot, Bigfork Builders has an established long-standing network of relationships with local professionals in real estate, architecture, and banking available to assist with the search. For those with a location, Fischer and Reedstrom feel it is important for all to visit the site together. The site visit is the most opportune time to discuss location, access, landscape and topographic conditions, any impacts from local ordinances or building restrictions, favorite views, positioning the home, and privacy issues—all important for a smooth process later and maximum enjoyment.
“The difference between a good house and a great house is a team approach and great architecture.”
Pre-Construction Agreement
Once Bigfork Builders has a fairly thorough understanding of the building site, the design goals, and a preliminary construction budget, the next steps to move the process of building the home forward are a pre-construction agreement, preliminary design, and cost analysis. Fischer describes, “Both parties enter into a pre-construction agreement and we begin discussions in greater detail to develop the initial design plans, as well as the preferred finishes, fixtures, and appliances. This is also the point when we provide clients with a cost analysis. This is based on conceptual drawings or preliminary blueprints. In some cases, we can make adjustments to include design and finish options that may be more in line with the construction budget.”
Construction Contract
All firmly commit to moving forward with the project by signing the construction contract. Bigfork provides an itemized and detailed budget and proceeds to obtain any permissions, approvals, or permits required by local regulatory authorities, and surveying is completed.
Home Construction
It begins with the excavation work, then the plumbing and electrical utilities are roughed in, the foundation gets poured, the exterior and interior walls are framed, and the roof goes up. Bigfork Builders reports weekly on this exciting progress and sends photos. Next come the wall and ceiling finishes, window and door styles, lighting, cabinetry, countertops, flooring, and final appliance selections.
Clean-Up & Move-In
Once clients agree it’s absolutely perfect, Bigfork Builders professionally clean the home just prior to final walk-through. During the walk-through they demonstrate operations and present a detailed homeowner’s manual to ensure familiarity with the home’s features and operating systems.
After 25 years, do Andy Fischer and Brad Reedstrom still enjoy building homes? “Absolutely,” says Reedstrom, and Fischer agrees. “More now than ever. It’s the people who make the difference. Montana and our area seem to attract very special people.”
