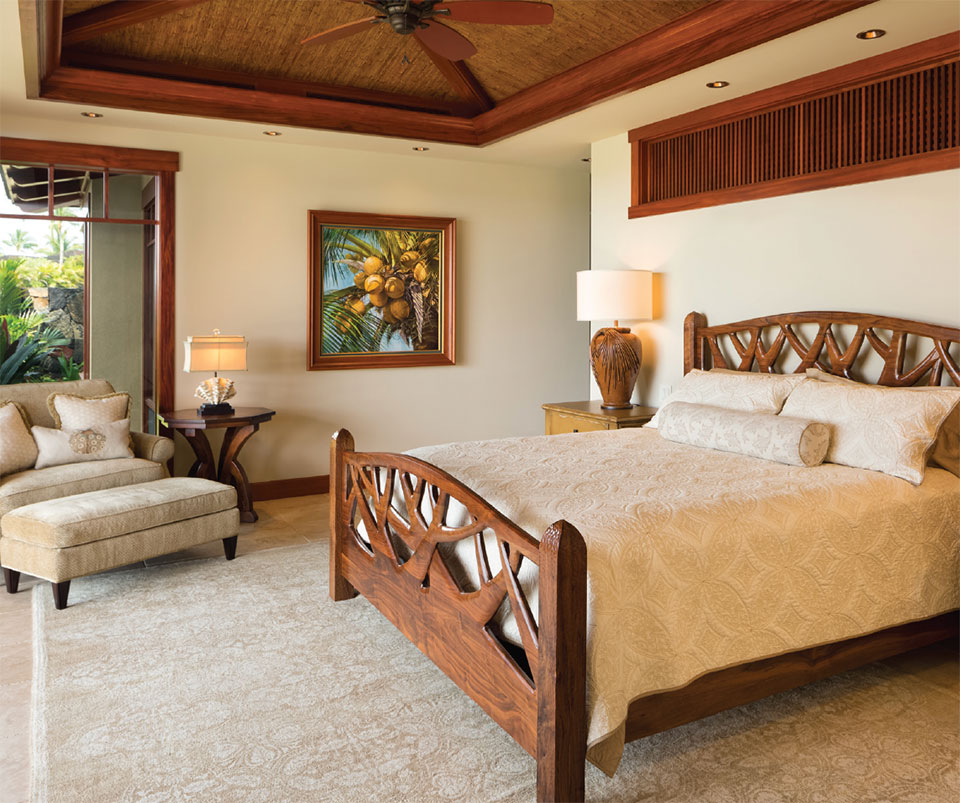Above: Mississippi House: The enchantment of this beautiful Southern home is enhanced by traditional styling and family heirlooms.
From Polynesia to the Deep South
Designing for Climate and Culture
by Cassidy Mantor
photos by Gibeon Photography
“This sense of trust and rapport is something we truly value, and it allows us to create homes that are not only luxurious but also deeply personal and meaningful for our clients.”
–Heidi Tate, Tate Interiors, ASID
Tate Interiors has built a reputation for delivering luxurious, highly personalized design solutions throughout the western U.S. With a focus on both residential and resort projects, the Whitefish, Montana-based firm is known for its ability to blend timeless elegance with modern functionality, always taking into consideration the natural beauty and unique characteristics of each location.
The firm’s extensive work throughout the western U.S. showcases a deep understanding of mountain and coastal aesthetics, while their expanding portfolio of national and international projects highlights their ability to adapt to diverse styles and cultural influences. Whether working on rustic mountain retreats in Montana or contemporary beachfront homes in Mexico and Maui, Tate Interiors consistently delivers sophisticated, one-of-a-kind spaces that reflect each client’s vision and lifestyle.
Their emphasis on client relationships and a collaborative approach ensures that every project is not only stunning but also deeply personal, tailored to meet the unique needs of those who inhabit the space. With a decade of experience and a growing global reach, Tate Interiors is well-positioned as a leader in luxury design, continuously pushing creative boundaries while staying true to their core values of quality, craftsmanship, and attention to detail.
Working with repeat clients and their families is truly the cornerstone of their practice. It all begins with a shared vision for their homes in Montana, where they take the time to understand their lifestyles, preferences, and dreams. Over the course of the project, the team builds a deep, trusting relationship, which naturally evolves into a lasting partnership. These connections often lead to future opportunities, whether through designing other properties or collaborating with extended family members on new ventures.
“This sense of trust and rapport is something we truly value, and it allows us to create homes that are not only luxurious but also deeply personal and meaningful for our clients,” explains founder, creative director, and registered allied ASID member Heidi Tate. A look inside some of the homes that Tate Interiors has designed outside of the Rockies highlights the depth of their range and expertise.
A Florida Family Home
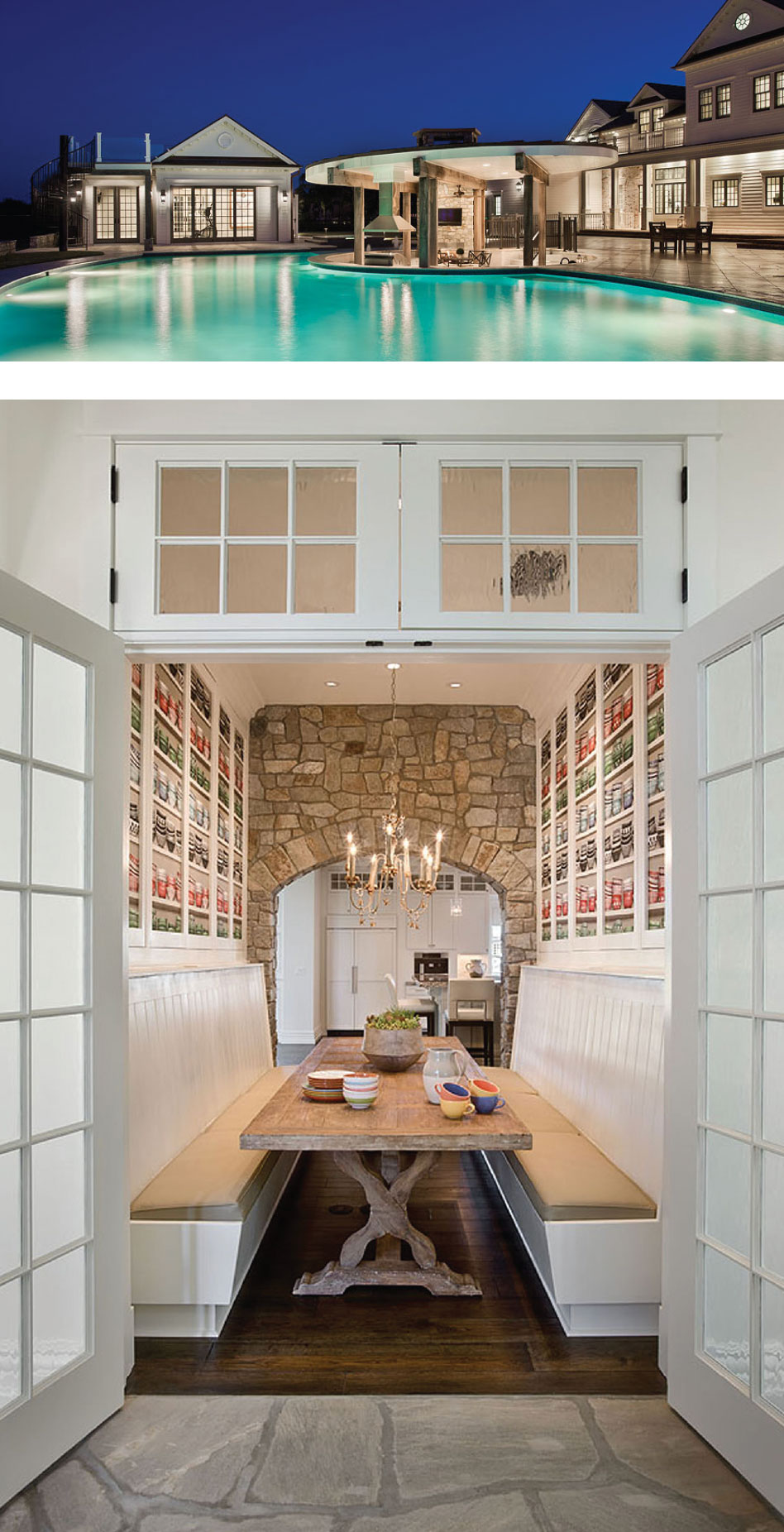
Outside of Oviedo, Florida, Tate Interiors created a light, bright, and family-friendly home that includes a pool and pool house, guest house, gym, tennis courts, and a horse barn. Tate Interiors consulted on building material specifications, furniture, art, lighting, and accessories. “Our clients were an active family, so we designed with a focus on durable furnishings and materials,” Tate shares.
The biggest challenge with working on this house was harmonizing the architecture with a young family, ensuring that it both complemented the tailored surroundings and also met the homeowners’ lifestyle needs. “Working in the Rockies has given me extensive experience in designing for mountainous terrains, where the environment can be both awe-inspiring and demanding,” Tate reflects. These experiences have equipped her with an intuitive sense of balance between functional practicality and design elegance.
“Our clients were an active family, so we designed with a focus on durable furnishings and materials.”
–Heidi Tate, Tate Interiors, ASID
The multi-story library is truly the heart of the home, blending sophistication with a sense of intimacy. The use of rich, warm wood paneling creates an inviting atmosphere, while the spiral staircase introduces an architectural elegance that ties the entire space together. It’s a statement piece, yet it remains functional and cozy, providing an inspiring environment for both work and leisure.
The breakfast nook, nestled just off the library, contrasts the grandeur of the bookshelves with a space that feels intimately personal. Designed for six, it encourages conversation and quiet mornings. The custom wallpaper that Tate Interiors selected adds a layer of texture and warmth, complementing the wood tones and creating continuity as the nook seamlessly opens to the sitting room and kitchen.
“One of the unique challenges in this project was transforming what was once a pass-through space into a cohesive area that now feels central to the home’s design,” Tate shares. By reimagining the flow between the library, sitting room, and kitchen, they were able to create a sequence of spaces that feel distinct yet unified. This attention to detail — from the custom materials to the thoughtful layout — is what makes this home not just beautiful but also highly functional for everyday living.
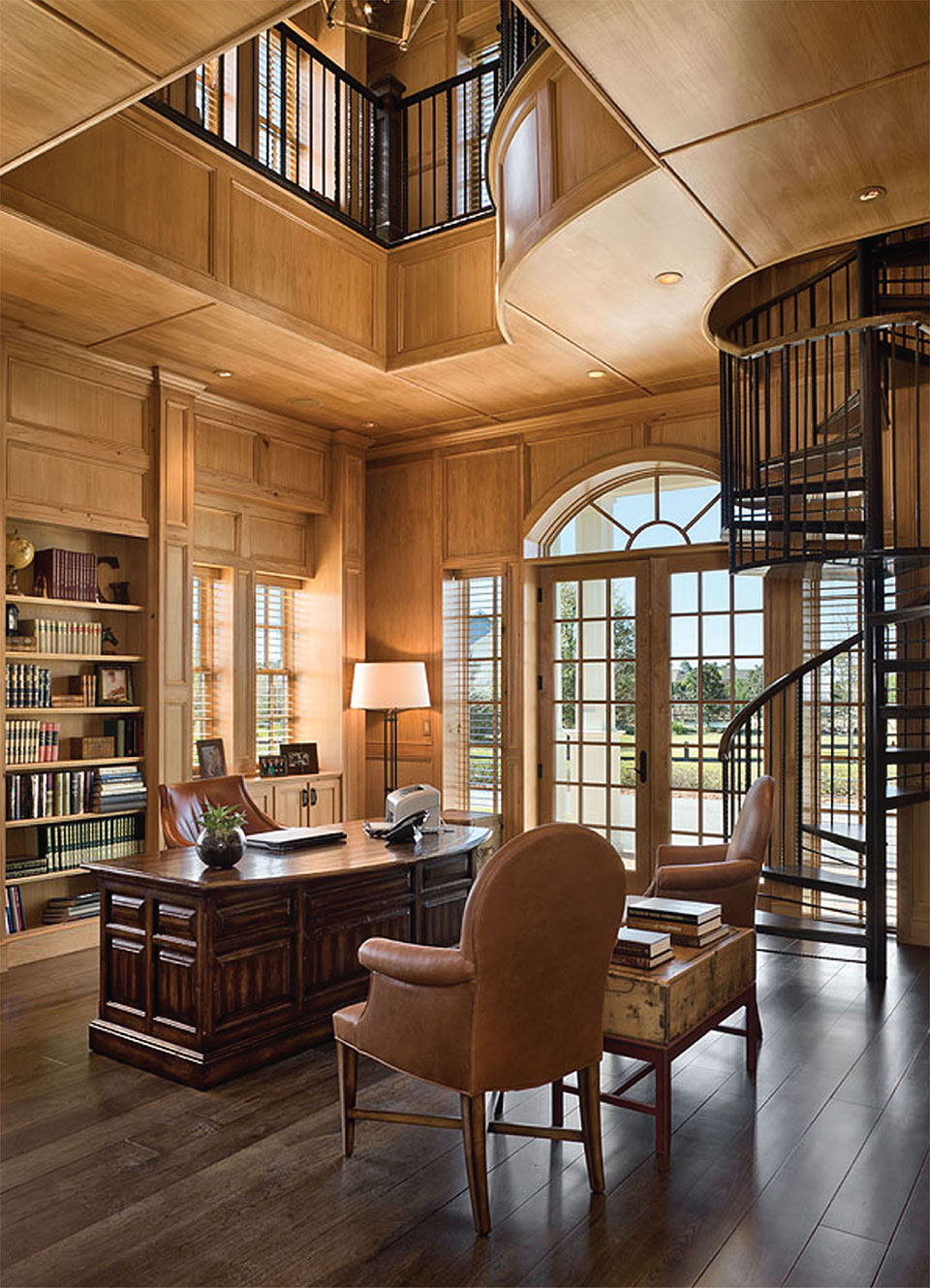

A Palm Springs Entertainer’s Dream
The Palm Springs house was an exciting project because the owners had a clear vision from the start—they wanted a chic, sophisticated space designed for entertaining. Tate Interiors had worked with these clients before, so they already had a deep understanding of their style and preferences, but this time they wanted to push boundaries and explore more non-typical, out-of-the-box ideas for both design and function.
“I love working with clients who know exactly what they want, as it allows us to dive into the details and refine their vision. At the same time, I equally enjoy guiding clients who may need more direction, helping them discover what resonates with them and bringing that to life.”
–Heidi Tate, Tate Interiors, ASID
“They were incredibly involved in the process, which made it a true collaboration,” Tate says. From selecting bold, unexpected finishes to reimagining how spaces could flow and serve multiple purposes, the team worked closely together to ensure every detail aligned with their lifestyle. For example, instead of traditional living areas, they created multi-functional spaces that could easily transition from intimate gatherings to larger events. The clients challenged Tate Interiors to think differently, and the result is a home that not only reflects their chic aesthetic but also functions seamlessly for entertaining.
“I love working with clients who know exactly what they want, as it allows us to dive into the details and refine their vision” Tate says. “At the same time, I equally enjoy guiding clients who may need more direction, helping them discover what resonates with them and bringing that to life.” This project was the perfect example of how a strong client-designer partnership can elevate a home to something truly unique and personal.
For the Palm Springs house, every detail was carefully curated to enhance the clients’ entertaining-focused lifestyle while maximizing the incredible setting. The sunken firepit was designed not only to create an intimate gathering space but also to maintain the home’s unobstructed views of the mountains, pool, and golf course. This lowered design lets the landscape remain the focal point, while still offering a cozy spot for guests to gather around the fire.
The kitchen/bar, another highlight of the space, features LED-lit shelves that stay blue most of the time—one of the clients’ favorite colors. This feature not only adds a modern, vibrant energy but also serves as a unique design element that catches the eye as soon as you enter the room. To complement the blue, Tate Interiors introduced pops of orange throughout the space. The contrast between the two colors creates a dynamic yet balanced feel, energizing the space while maintaining an air of sophistication.
“They were incredibly involved in the process, which made it a true collaboration.”
–Heidi Tate, Tate Interiors, ASID
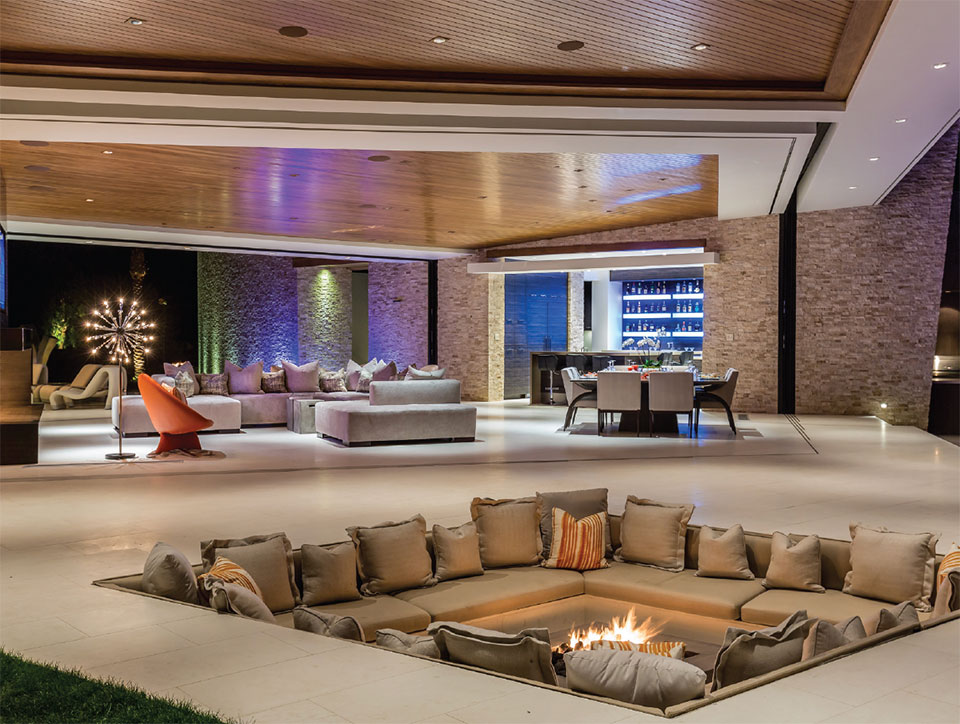
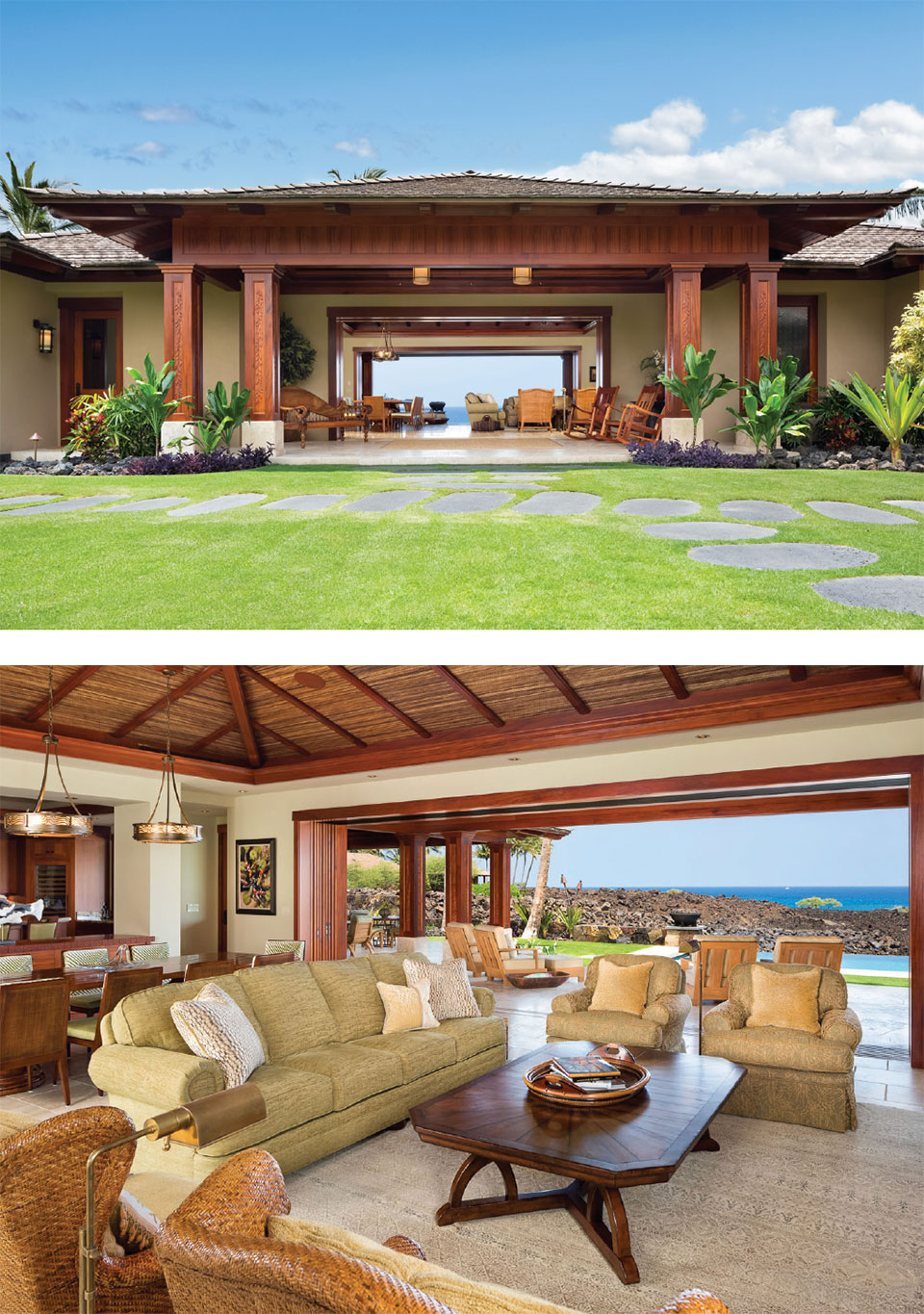
Hawaii House: A blend of hand carved woods and warm textures embrace the Aloha spirit in this custom Hawaiian home.
In Consideration of the Landscape & the Client
Designing for a home in a tropical environment like Hawaii versus one in the mountains of Montana requires the same thoughtful balance between the natural landscape, climate, and cultural influences. For a new construction with traditional touches and ocean views in Hawaii, Tate Interiors leaned into organic forms and materials that reflect the fluidity and vibrancy of the island’s environment. Natural woods, stone, and textures inspired by the ocean and lush vegetation create a connection between the indoors and outdoors, making the home feel like a true extension of the landscape. There is an emphasis on open spaces that allow for natural airflow and the capture of the breathtaking views of the surroundings.
In contrast, Tate’s design of a family home in Mississippi (shown on page 68) speaks to a more grounded, traditional aesthetic, with an appreciation for Southern hospitality and warmth. “Here, we layered details in the accessories and furnishings, drawing inspiration from the region’s history,” she shares.
The climate plays a big role in the design as well—while the Hawaii home needs materials that withstand humidity and salt air, the Mississippi home considers the seasons, incorporating more textiles and rich finishes that provide comfort and warmth during cooler months.
Culturally, the design reflects each location’s unique sense of place. In Hawaii, the team embraced Polynesian influences, bringing in elements that honor the local culture, from subtle nods to Hawaiian art to choosing pieces that emphasize a connection to nature. In the South, they focus on traditional Southern elegance, incorporating heirloom-quality furniture, rich fabrics, and thoughtful touches that invite warmth and hospitality.
“What remains consistent across all my projects is how I tailor the design to the client’s lifestyle and how they’ll use the space,” Tate explains. “Whether it’s the relaxed, open flow of a tropical home or the cozy, intimate details of a Southern one, I always consider how the space will function for the client’s everyday needs and special moments.” For Tate, it’s about finding that balance between form and function, and making sure that each home feels not only beautiful but also perfectly suited to the way they live.
“What remains consistent across all my projects is how I tailor the design to the client’s lifestyle and how they’ll use the space. Whether it’s the relaxed, open flow of a tropical home or the cozy, intimate details of a Southern one, I always consider how the space will function for the client’s everyday needs and special moments.”
–Heidi Tate, Tate Interiors, ASID
