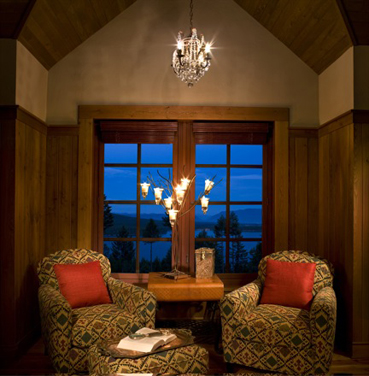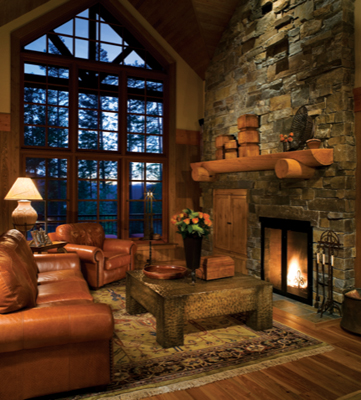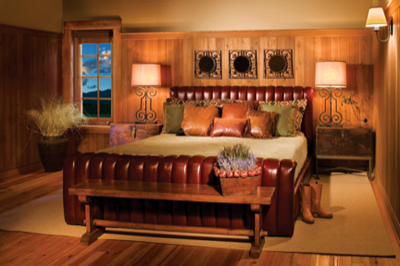A new private residence in the internationally recognized Saddlehorn Community in Bigfork, Montana is nearing completion. This 4000 square foot high performance home incorporates modern building practices along with advanced materials and systems meeting requirements. These practices include both the building construction as well as interior finishes and furniture. This residence is currently registered with the USGBH (United States Green Building Counsel) and the LEED (Leadership in Energy and Environmental Design program. According to Chris Connolly of Montana Build, “specific heating and cooling systems were used, maximizing the furnace efficiency”. Low VOC (volatile organic chemicals) paints and stains were used reducing off gassing for a healthier indoor environment for the residence. Partnering with the mechanical sustainability, the interior surfaces continued to incorporate natural products. Concrete countertops were used throughout the house, re-claimed barn board from old Montana barns and snow fences became wainscoting and main living area floors, adding a rich warmth to the interior. Other floor surfaces were done with stone from local quarries, and wool carpeting in bedrooms were installed over green building healthy pad re-cycled from rubber and hair fibers. The cabinets for the kitchen and library are re-claimed barn wood from Montana, other cabinetry is ESP Certified (Environmental Stewardship) from KCMA. The decorative lighting throughout the house was custom designed and fabricated from shed antlers found in the area, old wagon wheels decorated with rusty old pans, tobacco cans and barbed wire. In the powder bath, a re-furbished old gate with metal rods was fitted with a mirror, setting off an antique cabinet with copper sink and faucet.
Donna and Marissa worked closely with many local craftsmen in the area. According to Marissa, “we had many long brainstorming sessions to achieve the perfect look, but it was fun when the pieces were finished.” Donna says, “the clients, Fiona and Simon Morrell who reside in England, were very savvy and worldly, having a strong opinion of the overall look, reflecting their tastes and lifestyles.” ~By Donna Shanahan & Marissa Shanahan
|
[bannergarden id=”7″] | |
| [bannergarden id=”8″] | ||
| [bannergarden id=”9″] |


 Donna assisted the owners with choices of comfortable upholstered furniture of eco-friendly fabrics such as leather and cottons which also helped create the understated elegance. Artfully crafted hickory tables and chairs were used for larger furnishings, while accessory tables and cabinets were constructed from old wine casks in deep colors from the wine. Others were made from old re-claimed fence posts for legs and the drawer pulls from seasoned old leather bridles. Chris adds, “when the landscaping is finalized it will incorporate much of the roof runoff into the irrigation system. The remaining surface water will run into French drains and percolate back in the ground”.
Donna assisted the owners with choices of comfortable upholstered furniture of eco-friendly fabrics such as leather and cottons which also helped create the understated elegance. Artfully crafted hickory tables and chairs were used for larger furnishings, while accessory tables and cabinets were constructed from old wine casks in deep colors from the wine. Others were made from old re-claimed fence posts for legs and the drawer pulls from seasoned old leather bridles. Chris adds, “when the landscaping is finalized it will incorporate much of the roof runoff into the irrigation system. The remaining surface water will run into French drains and percolate back in the ground”.