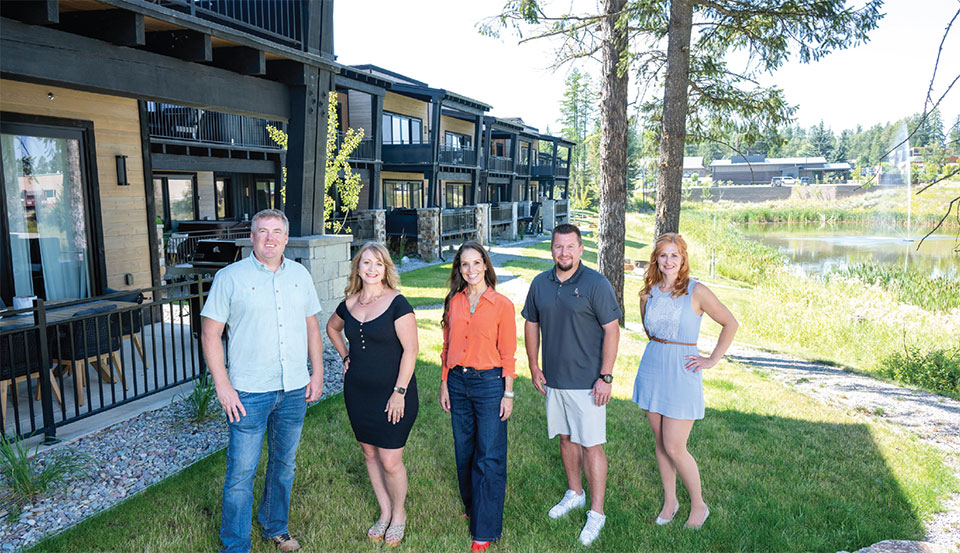Eagle Lake:
A premier condominium development in Whitefish with short-term rental potential
Moderated & edited by Dana Plasse
Location photography by Kristin Binder
Panel location: Eagle Lake | Whitefish MT
Eagle Lake photography by Big Bear Aerials
“A place like Eagle Lake allows people to retreat, enjoy each other’s company, not feel pushed out, and gather together to prepare meals and create memories.”
–Kelly Laabs, Revel Real Estate
At a time with unprecedented demand for four-season mountain resort living, Eagle Lake is an investment opportunity almost unheard of in destination mountain towns — these premium condos offer an ability to own and to lease long or short-term. A progressive project intended to satisfy rapid demand and consumer tastes, Eagle Lake was developed to bridge hospitality and ownership, delivering a sophisticated return on investment.
Approved for short-term rentals, such as VRBO and Airbnb, the Eagle Lake condominiums offer a spacious layout and footprint with a highly styled and well-executed contemporary design. Deluxe finishes adorn the two- and three-bedroom units with bonus rooms and owner lock-offs, making them quality options for vacation rental and owner use.
Located on Akers Lane in Whitefish, just south of the downtown area, Eagle Lake is 30 minutes from Glacier National Park. Just a quick drive to Whitefish Mountain, with views of the mountain, and a plentitude of alpine lakes, Eagle Lake provides an unparalleled Western mountain lifestyle, especially for those who desire location and convenience.
Built for durability but styled for high-end tastes and living, Eagle Creek’s condos offer spacious covered decks with hot tubs and BBQ hookups for year-round enjoyment. Inside, stone fireplaces, comfortable open floorplans, large and plentiful closets, spacious bathrooms, high ceilings with contemporary fixtures and finishes, and quality appliances deliver luxury and function.
The grounds, which include gravel pathways, fire pits, and a lake feature with docks, add to Eagle Lake’s appeal for four seasons of play and stay for an adventurous and well-traveled owner. Elevators, attached large and functional private garages, sizeable interior storage closets, and storage lockers are just a few of the amenities that elevate this intentionally-planned community.
Western Home Journal gathered those behind Eagle Lake’s build, design, and planning to tell its story. Revel Real Estate founder Kelly Laabs and agent Nichole Perrin, along with Eagle Lake’s architect Aaron Wallace of Montana Creative Architecture + Design, builder Bill Goldberg of Compass, and interior designers Nihcole Petersen and Ellie Sandler of Elle | Kole Interiors, sat down to discuss how this project came to life in one of the most turbulent times in Whitefish’s real estate history. Learn how commitment, teamwork, forward-thinking energy, and expert planning have made Eagle Lake a desirable investment, home, or vacation rental for those seeking the Whitefish life.
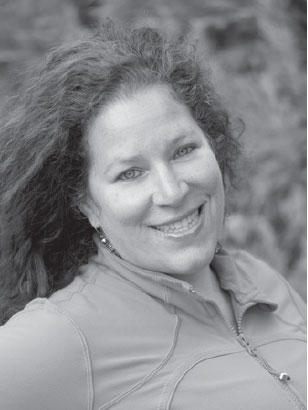
whj (Dana Plasse): What was the vision behind creating Eagle Lake?
Kelly Laabs: (Revel Real Estate) Eagle Lake was created to attract people who love and identify with the area. They desire a footprint in Whitefish but want to offset some of the cost through a rental program when they are not using it.
Bill Goldberg: (Compass) The developer works at a fast pace and has high expectations, and we all wanted to meet those expectations at every level. I reached out to sources who could be on board and meet the challenges as we rose to the occasion to meet the demand.
Aaron Wallace: (Montana Creative Architecture + Design) When the developer acquired it, he asked me to analyze the potential of what it could support. There was a set number of units allowed, 39 units in total, on six acres, three of which are water. As such, there is limited space available on the property. The distinctive feature of this site is that it allows short-term rentals. We knew people wanted to see the mountain and the water. We also wanted to maximize the living space and create the vacation/hospitality experience with the bedrooms. Those factors led us to a unique design with mountain modern appeal.
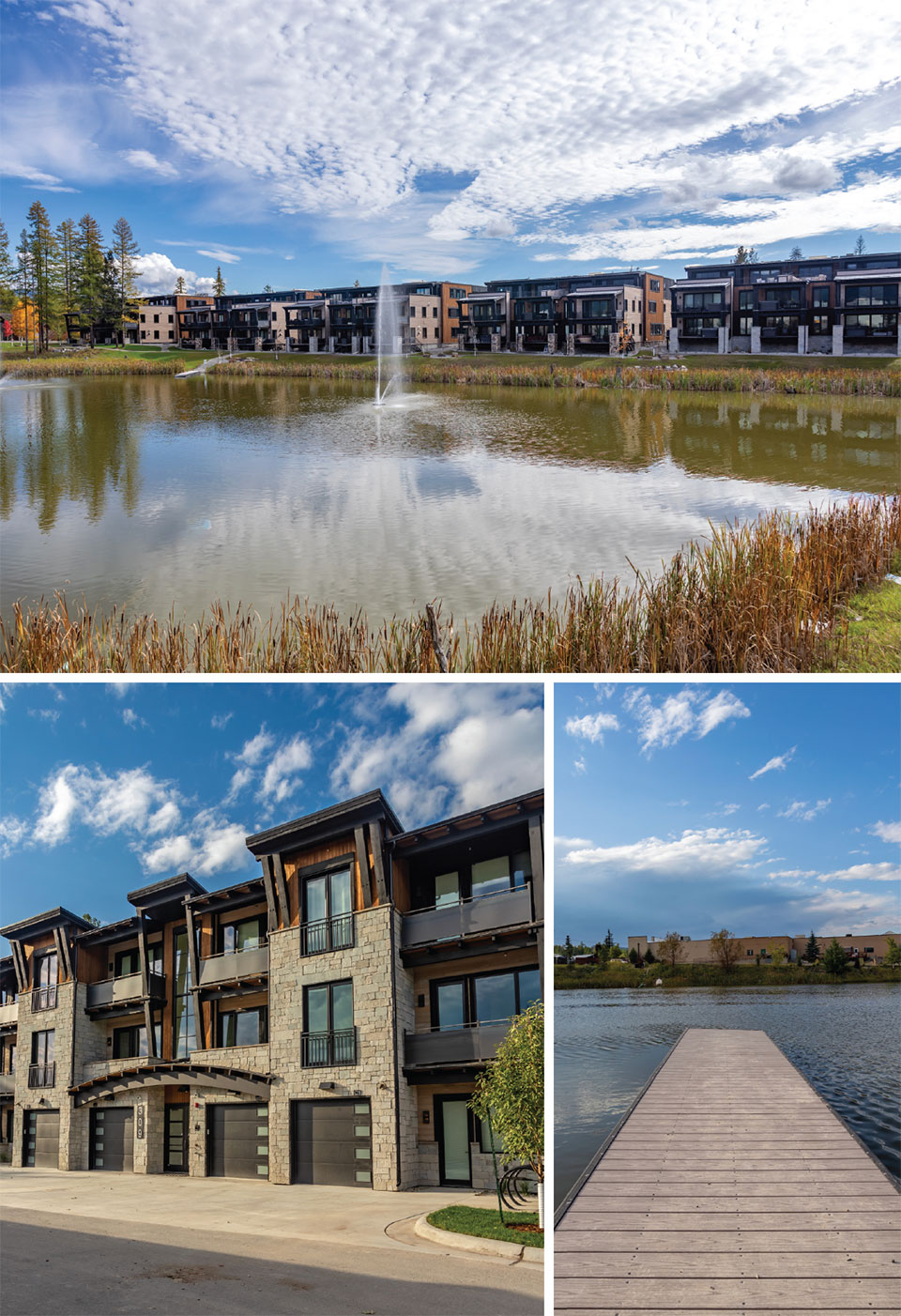
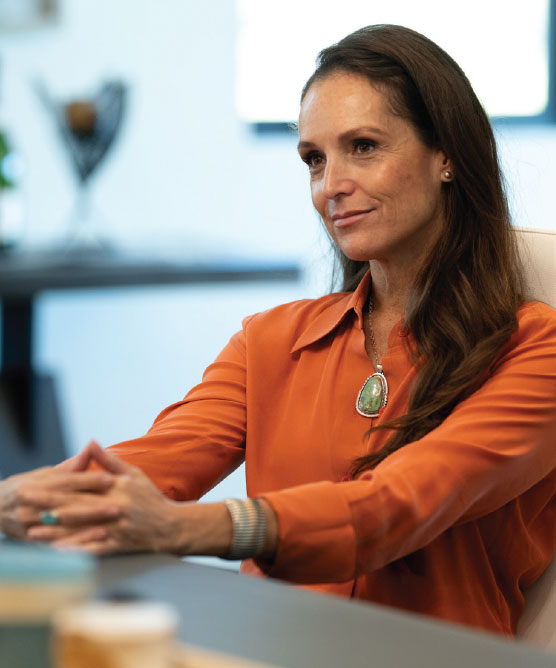
“The ability to appeal to a well-traveled client, someone who loves nature but wants to rent short-term, was important. However, we also wanted to appeal to families because the units have a larger footprint. You can also turn the units into two owner spaces with a lock-off ability.”
–Nichole Perrin, Revel Real Estate
Nichole Perrin: (Revel Real Estate) The market in Whitefish exploded, and many forces came together simultaneously. We were on a tight timeline to provide a property to accommodate and satisfy the demand. Zoning is restrictive for short-term rental properties, and it was a unique situation and opportunity, especially for Whitefish. The time was ‘now,’ and we didn’t want to lose the approval for short-term rental capability.
Wallace: A big part of our success with this project was bringing in realtors and interior design early in the process. The most challenging part of a condo-type project like this is defining who is the user and what they like. However, the most unique aspect of this project is whether a person is living here full-time or owning it just as a rental because there are so many possible uses. The idea was to create a successful project for all groups of people to enjoy how they want to live and use space. It wasn’t one person’s vision but that of an overall group.
Goldberg: It was a partnership with a collective effort. Everyone did their jobs, and they did them well.
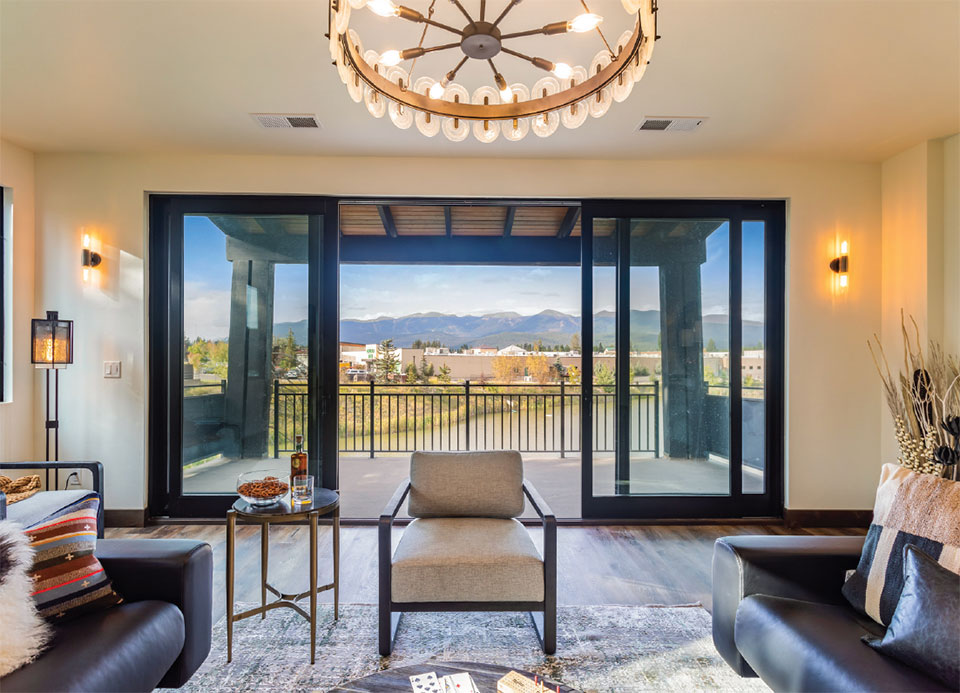
whj: Describe Eagle Lake’s unique features.
Laabs: People are attracted to Whitefish for its tight community and endless recreational pursuits. Eagle Lake allows those who want to be more than just a visitor to have a ‘home base.’ It also allows them the ability to short-term rent their investment when not using it. With Whitefish being so strict about what areas can be used for short-term rentals, most fall within the true downtown, which allows for a unit where, upon walking out the door, you find yourself on city sidewalks. Eagle Lake, however, provides common areas with native settings on Eagle Lake with docks, fire pits, and a trail system. In addition, the units are one level, and they have massive decks and secure private parking garages. You really can’t find all of these things anywhere else.
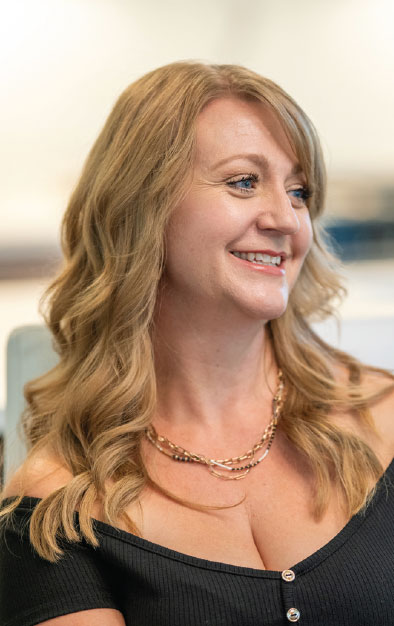
“Our plans for Eagle Lake were to create a homey and pleasant feeling and to fit the market we wanted to attract.”
–Ellie Sandler, Elle | Kole Interiors
Wallace: We took advantage of the site’s natural views of the lake and mountain. We looked hard at space planning to ensure that the floor plans functioned well and allowed for maximum enjoyment of the homes. From a building standpoint, the outdoor living spaces provide cover and are large, which means more room for fun, and we ensured that every unit had one internal garage for storage and use. We also did a study on the project’s environmental impact. We saw the best payback on incorporating higher-end doors and windows, better insulation and furnace systems, and appliances with limited gas use. We brought up the quality and character of the space while making positive environmental choices. On the outside, a large timber frame and natural wood siding create an inviting first impression.
Goldberg: Our client likes a sexy product, and that appeal becomes evident when comparing it to the competition. We spent a great deal of time looking at materials, layouts, and how to design it, and then tying it back to a budget where everyone is happy to sell.
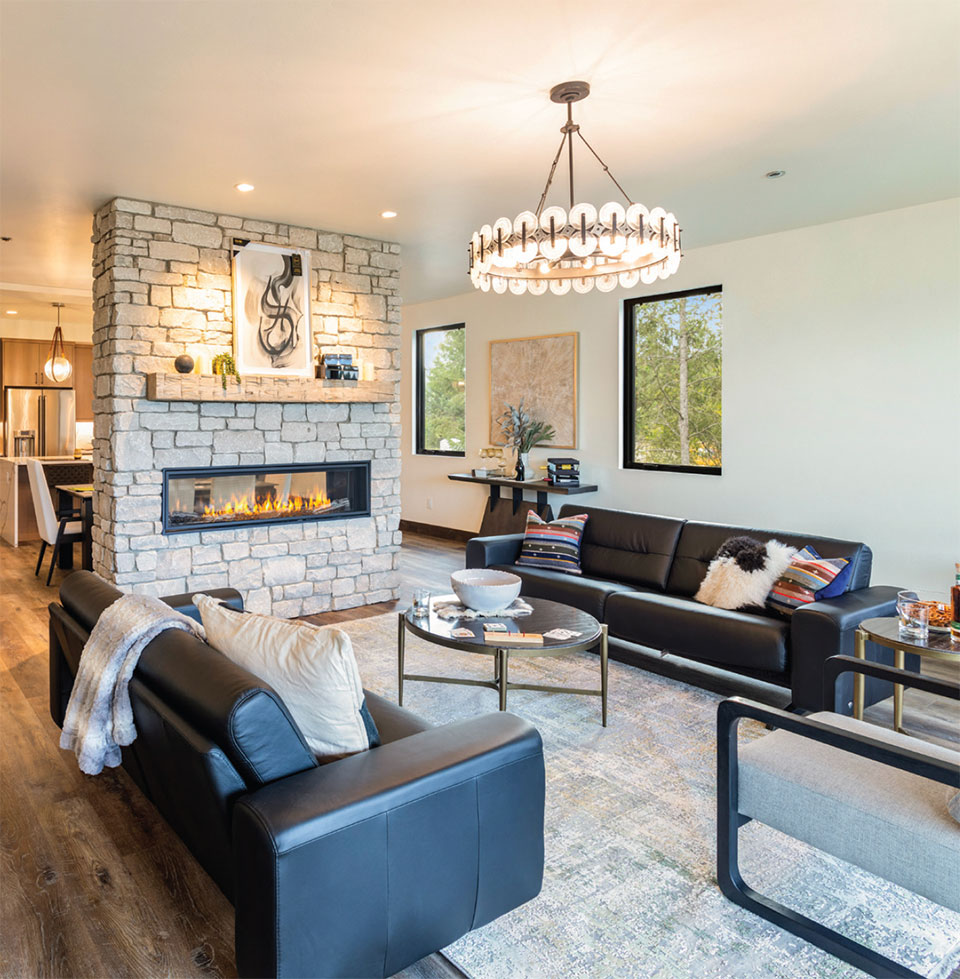
Ellie Sandler: (Elle | Kole Interiors) It had to be functional and durable. We tried to design more for hospitality with people coming in and using the space, which would be different from their own homes. Our plans for Eagle Lake were to create a homey and pleasant feeling and to fit the market we wanted to attract. To prevent any delay of completion, the materials and finishes selected needed to be readily available without long lead times.
Nihcole Petersen: (Elle | Kole Interiors) The product had to be good, and we were challenged to design two beautiful packages that were high quality but did not break the bank with slabs, tile, and flooring. It also had to be evocative of Whitefish, so we included small details, such as within the mantel. We wanted it to feel very Montana, not overdone or overplayed, but durable. We wanted it to have a beautiful, timeless quality.
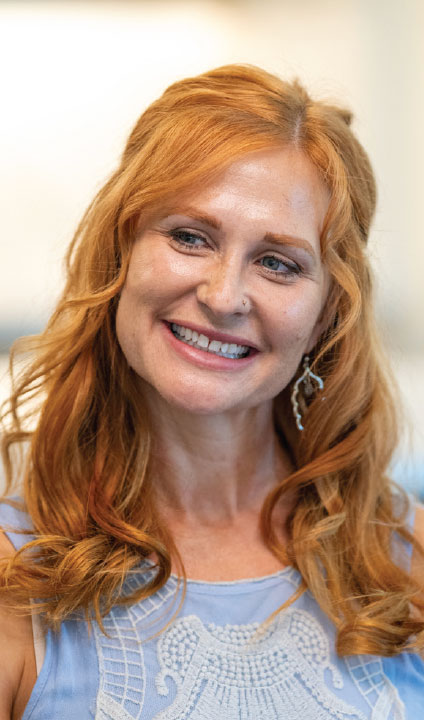
“We wanted it to feel very Montana, not overdone or overplayed, but durable. We wanted it to have a beautiful, timeless quality.”
–Nihcole Petersen, Elle | Kole Interiors
whj: How did you design those amenities to complement the Whitefish lifestyle?
Sandler: We received great feedback on the closets provided by a local business, which made a difference as their capability, design, and use of space were essential to the property.
Perrin: When you are in the planning stages and talking about types of products, storage is a significant discussion. It’s about mudrooms, coat closets, laundry, and master closets. You must consider the transition from inside to outside, a place to put clothes, and the pantry. The level of build-out in the storage spaces provided significant touchpoints and has resulted in the ‘wow factor’ in showing feedback.
Goldberg: At times, everyone had to pivot in the build, and the team rose to the occasion. Issues like elevator installations and electrical gear had to be solved appropriately. We had pre-sales, and people were expecting to move in promptly.
Perrin: It was important how the buildings sat and arched around the water feature. The giant timbers, natural stone, and wood siding give it gravitas and presence. Every unit is designed to have a view of Big Mountain, which is paramount and intentional. The condos offer two distinct finishes, appealing to different personalities and clients. Elle | Kole truly delivered on the design options.
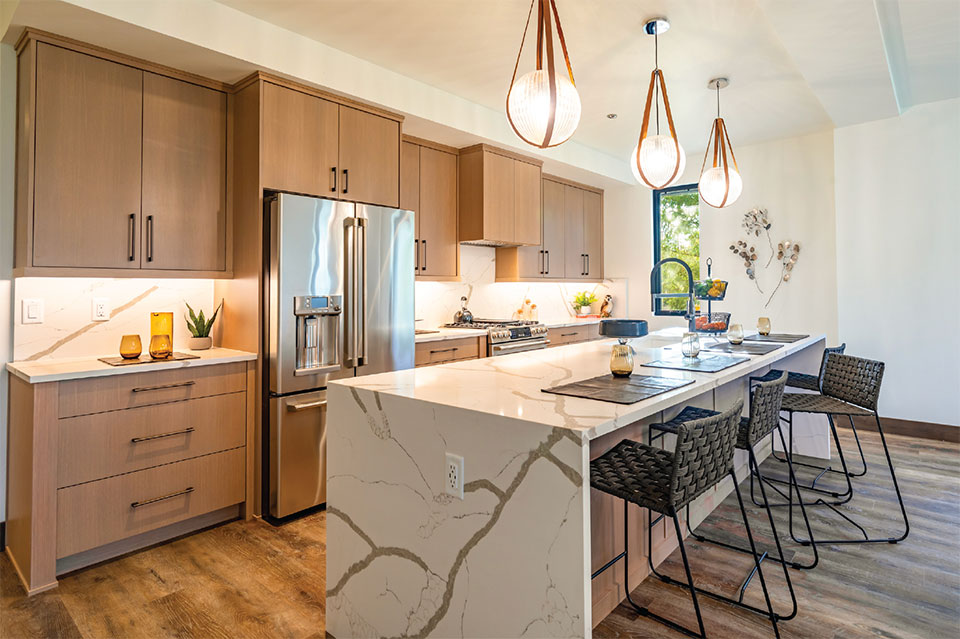
whj: How was this project’s collaboration different from other projects?
Perrin: Everything was finished on time, which never happens. Everyone came together and knew what was needed.
Wallace: We offered the right product at the right time. In previous projects we were one of the first groups to offer this product as a short-term rental. We took many learning steps but knew there was a demand and a limited supply. The timeframe to meet the required timeline for this type of building pushed us all to work together and accomplish things quickly, and we did.
Goldberg: This project was very team-oriented, and we could discuss everything. It was extremely quick, but it worked because of the team involved. It was a focused group of people, which made it unique. The efficiency and professionalism made it work since connections and relationships were already in place.
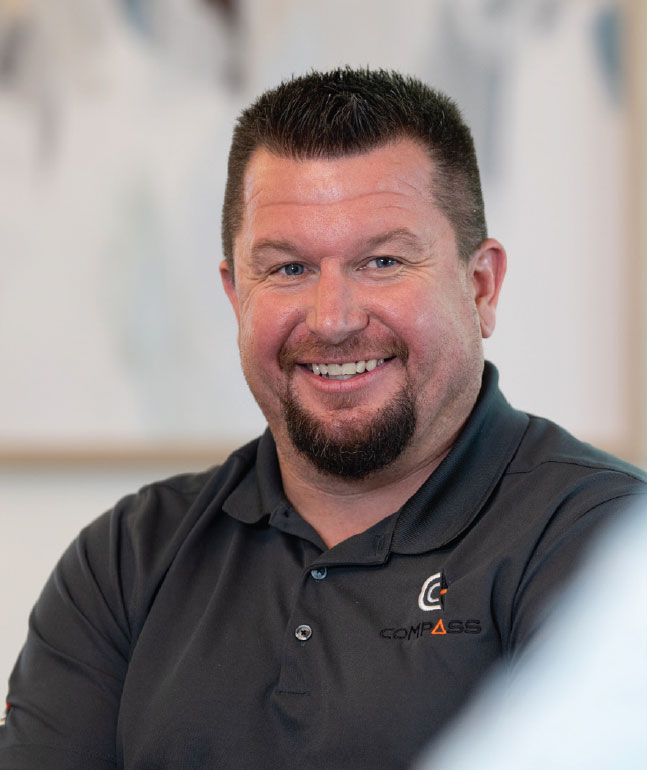
“It was a partnership with a collective effort. Everyone did their jobs, and they did them well.”
–Bill Goldberg, Compass
Petersen: We had to work together, which was incredible, especially considering the many requirements we were facing.
Sandler: When we made deliveries, things got done immediately. Time was never wasted but always well used.
Perrin: It came down to the subs who made it happen, and working with Compass was exceptional, as you can see from how well Eagle Lake turned out.
whj: How did you design and build for both ownership and short-term rental?
Perrin: Flex space is important for this buyer, and having the ability to use the bonus room as an office, bunkroom, or media room offered even more reasons to purchase an Eagle Lake condo. Whatever the case, it could be accommodated.
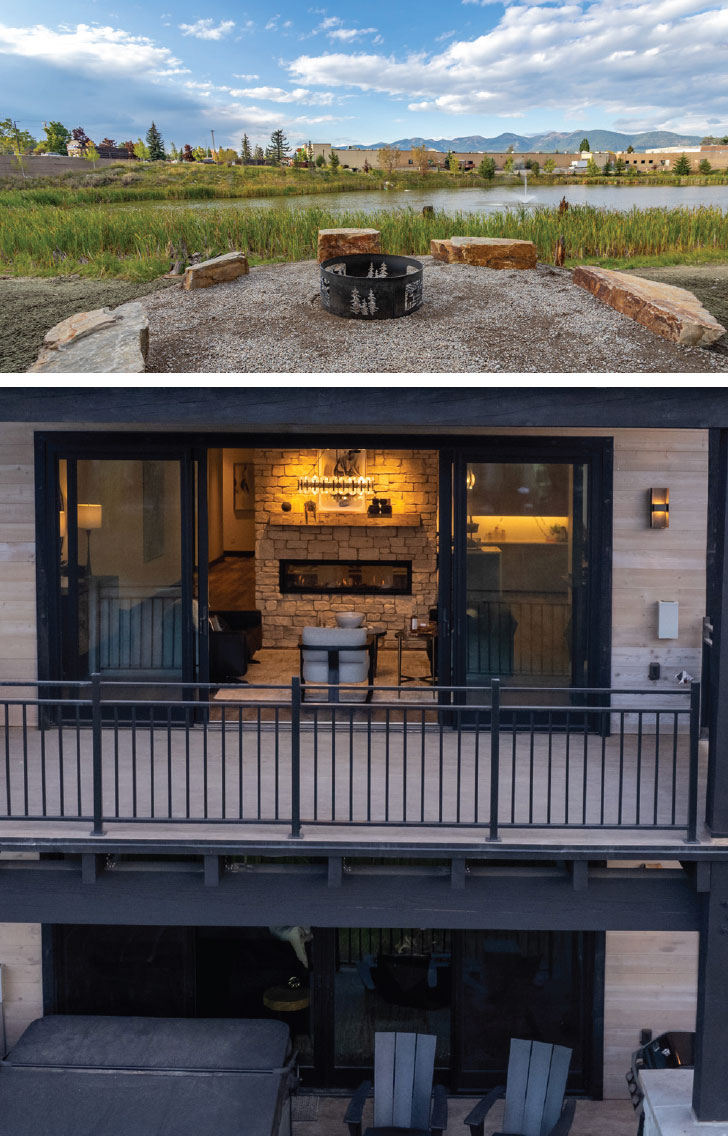
Goldberg: As a builder, we had not worked on a site this big or one with higher-end finishes. These were different units. It took many conversations to get to the finished product.
Petersen: Unique features needed to be offered. We also worked with a buyer to design a unit for them, which was also going to be offered as a short-term rental. They loved the idea of an extra room, which became a bunk room and maximized the rental.
Sandler: There was one change order for a yoga room, which we could accommodate.
Perrin: Many little elements, from the lighting and wood product, say Whitefish, without being kitschy or corny. We knew the market price target and designed and built for that buyer, creating expectations for finishes and separate spaces, one for ownership only, in a lock-off. For short-term rentals, the use of space is different, and designing with the option for owner-only space or two separate rentable spaces required forethought. These are not significant sweeping changes, but looking at it through this different lens of a short-term rental for wear and tear—where solid and durable products from cabinets to the floor and common space are needed—helped us create a balance with design, space use, and materials.
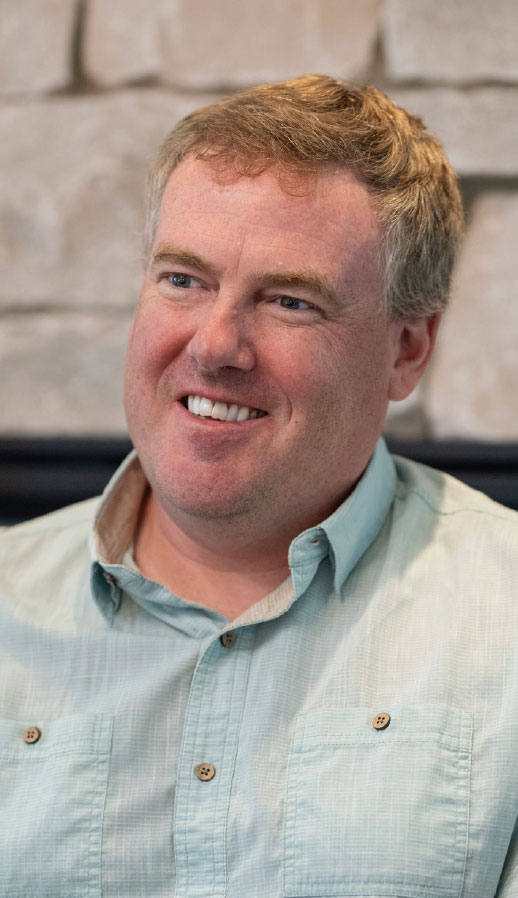
“The idea was to create a successful project for people to enjoy how they want to live and use space. It wasn’t one person’s vision but that of an overall group.”
–Aaron Wallace, Montana Creative Architecture + Design
Wallace: Designing a formal entrance with the chandeliers and creating a sense of place in the project was important.
Goldberg: We wanted to keep everything as natural as possible, especially on the waterfront.
Perrin: Whitefish is on the map and a destination from all over the world. It is special for having water and mountains year-round. It has a ski mountain and Glacier National Park. The ability to rent short-term allows owners to offset costs but also utilize the units. The ability to appeal to a well-traveled client, someone who loves nature but wants to rent short-term, was important. However, we also wanted to appeal to families because the units have a larger footprint. You can also turn the units into two owner spaces with a lock-off ability.
Goldberg: One interesting outcome was that it was nice that people wanted a ground-floor unit to walk out into green space rather than having the penthouse.
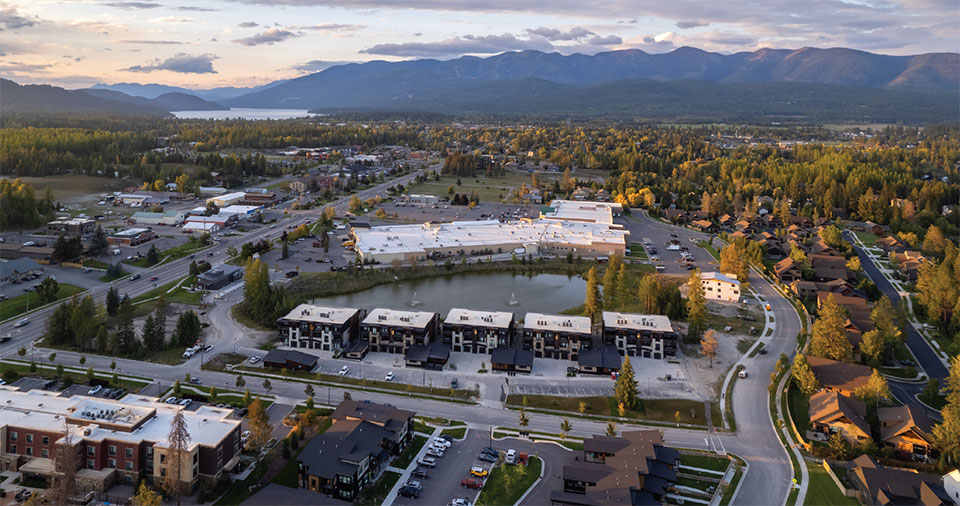
whj: What are some aspects of the Whitefish lifestyle that are particularly accessible at Eagle Lake?
Laabs: Whitefish is part of a valley that has everything. At its core, Whitefish is still a ski town, and the Eagle Lake units are just minutes from Whitefish Mountain Resort, which provides an incredible ski culture. Downtown provides a robust nightlife and fine dining. There is a vast selection of lakes and extensive public land for recreation in all directions. It has ease of travel from the airport and private jet center that are only 25 minutes away. The airport is growing significantly, making it easier to get to Whitefish. It is picking up direct flights. This growth will affect the number of people buying second and vacation homes. It will be an asset for access and usability.
Perrin: Eagle Lake is the ideal property for owner ease-of-use as a recreation/vacation property with the lock-and-go simplicity, large gathering space, and rental desirability to offset holding costs. It’s unparalleled to what’s on the market.
Wallace: Unlike other areas, we have outlying nearby communities for support. You can go downtown and enjoy it even in the busy months of July and August.
Goldberg: Whitefish is still of great value compared to other areas with the same attractions.
Petersen: In the past year, we have had more artists and venue offerings in Whitefish, bringing more culture to the area. It’s a collection of communities, and it functions well.
Laabs: The landscape has significantly changed with how people travel and experience places. People often travel with kids, family, and friends. A place like Eagle Lake allows people to retreat, enjoy each other’s company, not feel pushed out, and gather together to prepare meals and create memories.
Revel Real Estate
206 Lupfer Avenue, Suite 101 | Whitefish
info@revel.realestate | revel.real estate | 406.730.1798
Eagle Lake
309-317 Akers Lane | Whitefish
eaglelakewhitefish.com
