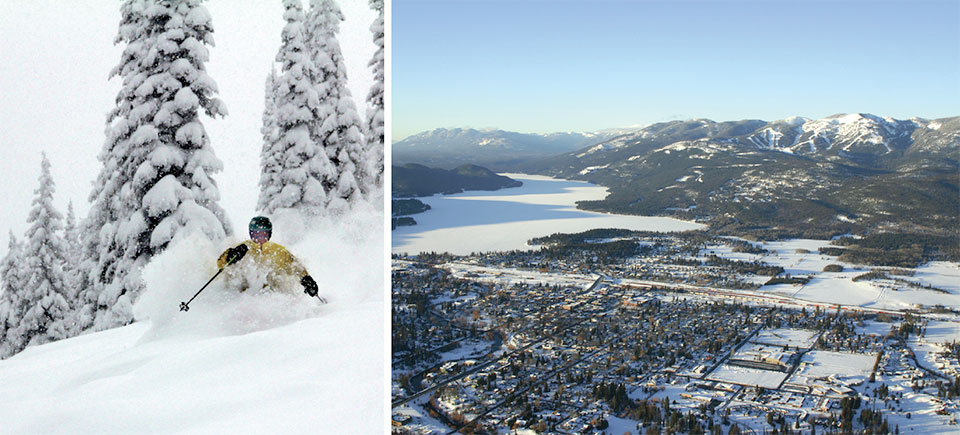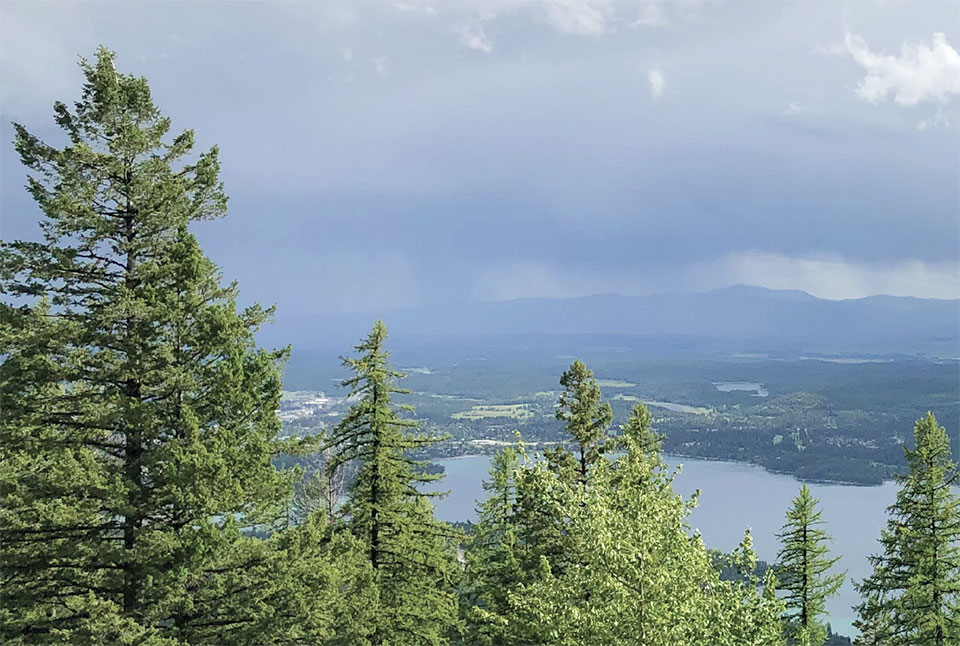Medicine for the Soul
Medicine Rock:Elevation 4,950’
“This land is heaven on earth. That it still exists, and that we get to envision a community of mountain homes here, is really special.”
–Robert Gilbert, Principal, Stillwater Architecture
There is something special coming to life at one of the last residential development properties located on Big Mountain in Whitefish, Montana. Bear Mountain Builders, Stillwater Architecture, and Camp Martini, an interior design firm, are teaming up to build a high-end, yet modest community of homes rooted in honor of the environment that draws people to Whitefish in the first place. Kelcey Bingham, the owner of Bear Mountain Builders and one of the development partners in Medicine Rock LLC, shares the integrity from which this project began: “Rather than just selling lots, we’re curating an experience by emphasizing the nostalgia of a vacation with extended family.” Robert Gilbert, principal at Stillwater Architecture, celebrates the beauty of the location. “This land is heaven on earth. That it still exists, and that we get to envision a community of mountain homes here, is really special,” notes Gilbert. Colton Martini, of Camp Martini, sums up shared sentiments of enthusiasm for the project, saying, “I’m so excited to be included in a project like this. Getting to bring people to Whitefish, to enjoy the things I love to do, in this development we’re creating together, is a dream come true.” While each home will have its own unique feel and customized design, the homes will relate and speak to each other, instilling a sense of community and privacy within this spectacular location.
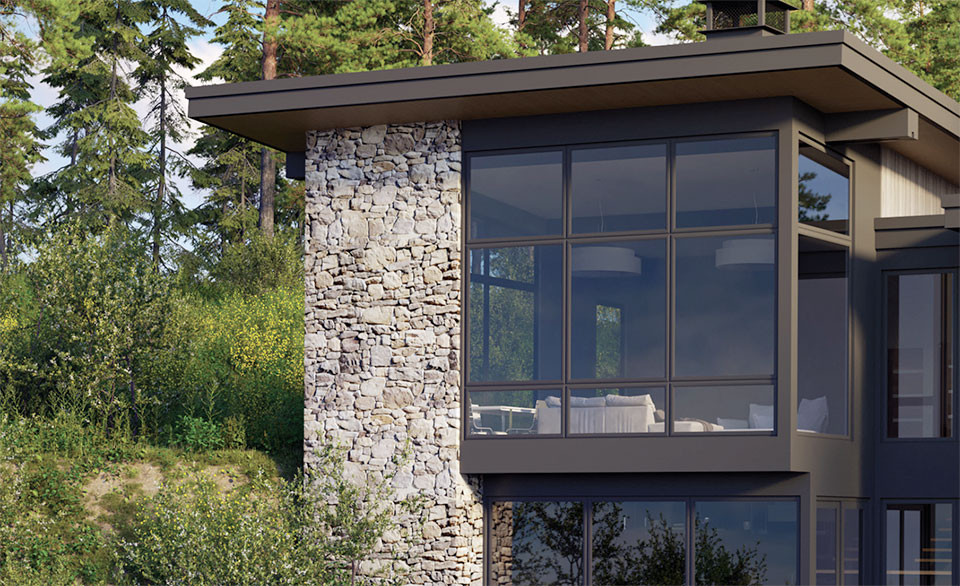
Medicine Rock sits at an elevation of 4,950’ on the ridge above the Elk Highlands development and adjacent to the Whitefish Mountain Resort. Located just seven miles from downtown Whitefish, Medicine Rock is close to all shopping and amenities. The area itself is comprised of over 24 acres, parceled into 33 home sites. Each home is anticipated to be 2,200-4,800 square feet with at least three bedrooms, a bunk room, two master suites, and gathering areas for kids and adults alike. All of the homes will enjoy ski-in/ski-out access in the winter, and immediate access to hiking and mountain bike trails in the summer. The development is divided into three distinct areas based on geography, with the architecture of each reflecting its environment. One area has a mountaintop feel, sitting right at the knoll of the Elk Highlands ski lift. Another fronts the Home Again ski trail with huge views of Big Mountain, and the remaining area sits atop the main ridge, with incredible views of Whitefish Lake and the Flathead Valley. Medicine Rock’s surrounding areas are either dedicated as open space or have already been developed, protecting view corridors.
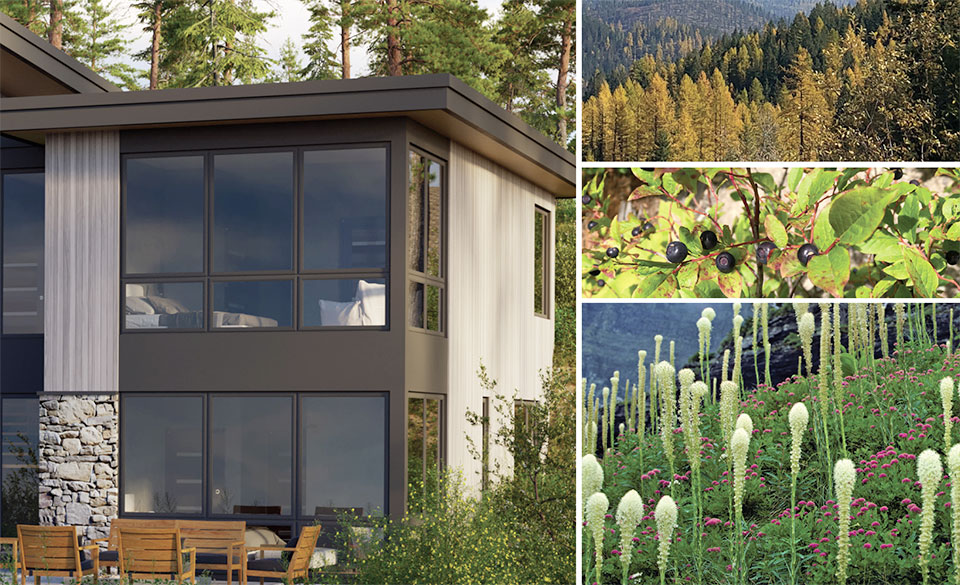
Reverence for the natural beauty that makes the area so enjoyable and valuable is at the heart of this project. Bingham’s appreciation for the site inspired his principles for color and materiality, and ultimately the genesis of the development’s name, Medicine Rock. “I hiked all over the land to gain inspiration for an exterior material palette. I rested on a rock outcropping located on one of the ridge lots to soak in the views of the Flathead Valley. While sitting on that weathered, lichen-covered stone, I felt a sense of peaceful calm… medicine for my soul, so to speak,” reflects Bingham. This integration of the landscape began early in site work, and continues into thematic elements of the design. “We had a local sustainable nursery come in and harvest bear grass among other native fauna, to revegetate after construction,” explains Bingham. They have also utilized building a more narrow road system and will be working with the natural topography when designing the homes in an effort to maintain natural features such as stone outcroppings. Sustainable building practices will be intrinsic to the building approach for all of the homes in the development.
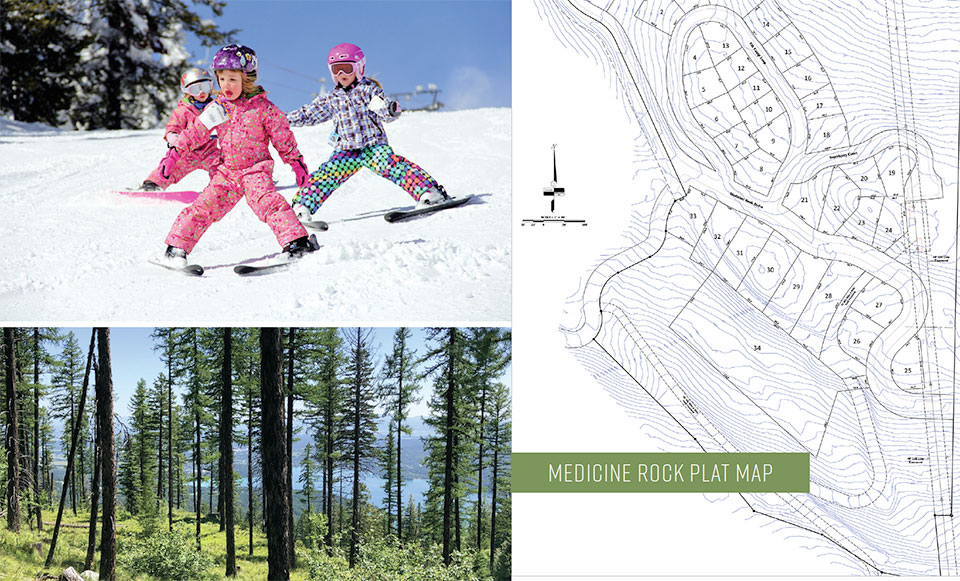
“I rested on a rock outcropping located on one of the ridge lots to soak in the views of the Flathead Valley. While sitting on that weathered, lichen-covered stone, I felt a sense of peaceful calm…medicine for my soul, so to speak.”
–Kelcey Bingham, Owner, Bear Mountain Builders
While Medicine Rock takes its foundational inspiration from the land it populates, an infusion of modern design brings it to life. Bingham envisions the development sharing the nature-inspired color scheme and stone choices, while adding modern elements, including splashes of color, to offer a unique balance. Martini explains ideas of how they’ll integrate the natural element while standing out with a sense of style. “We’ll have a throwback to the Western frontier feel, while incorporating modern styles. We’ll take materials, forms, and shapes that you’d expect to see in our area and develop them in a non-traditional way. It comes down to a layering material effect that will be unique,” shares Martini. As ski homes, the functional needs are standard in such a way that invites opportunity for innovation. “On a ski hill, you need durable materials for snow, and here we have the opportunity to be playful with the application of those things. How can we take what we need in a ski room and make that fresh and different?” queries Martini. In these contrasting yet complementary elements, Medicine Rock is born of the play between them—a rich balance of rustic yet modern, grounded but light, private and part of a community.
Gilbert explores some of the design elements that will make Medicine Rock both welcoming and private, integrated to the landscape, while also making a statement. “Everything is always responding to the site. The solar aspect, view, topography. We lay the house out responding to that. For example, how you seek out a sunny kitchen in the morning, while minimizing glare and maximizing views, varies from site to site,” shares Gilbert. This response diverges in different locations, and as such, they’re approaching each of the three distinct areas with unique design ideas. Gilbert expands on how they’ll bring together the modern and rustic for a revolutionary, balanced feel. “Contemporary design is exciting because it offers different ways to play with massing of the house. We can have a flat roof, gaining free insulation from snow, with proper load management, while preventing the hazard and stress of where snow will slide on the roof,” notes Gilbert. He continues to explain the balance of inward and outward focus central to a ski home, a destination getaway built for engagement of the outdoors. “If I’m in the house, I want to feel the outside, to bring it in by inviting views; I want that feeling of being in the woods, on the mountain, appreciating where I am. And I also want to do the opposite, encouraging the home to project the feeling of invitation, warmth, shelter, and sanctuary,” shares Gilbert.
“If I’m in the house, I want to feel the outside, to bring it in by inviting views; I want that feeling of being in the woods, on the mountain, appreciating where I am.”
–Robert Gilbert, Principal, Stillwater Architecture
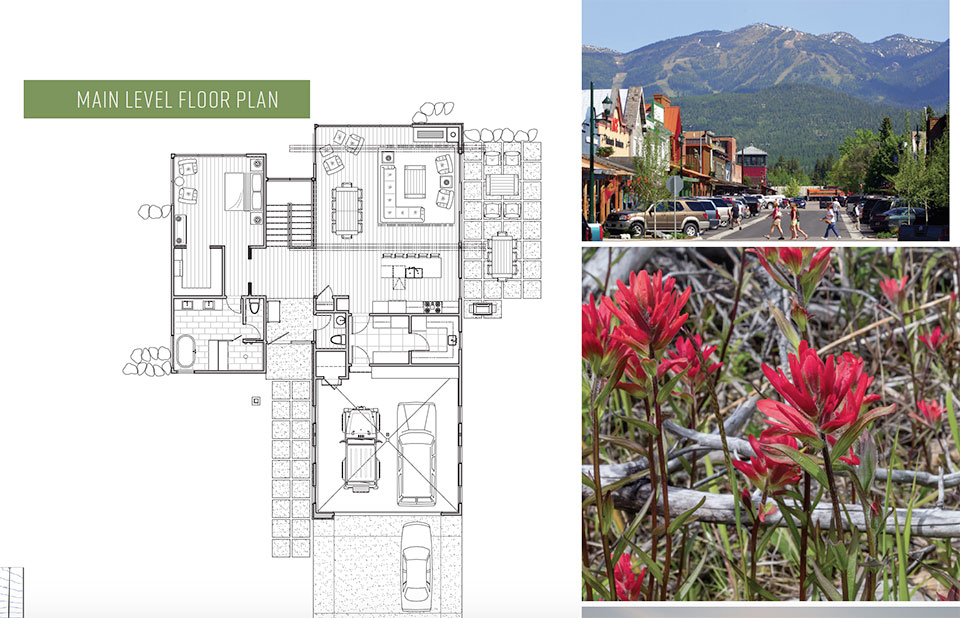
With contagious excitement and shared view for this development, Bingham, Gilbert, and Martini each recognize what a gift it is to work with like-minded designers, especially on a project of this proportion. “To have the best possible experience and end result, you have to all have a high level of communication and share the same goal, and that’s exactly how we all are approaching this project,” adds Gilbert. Martini seconds the sentiment, “With four people (architect, builder, interior designer, client) working together on this project, we put our ideas into one stew pot, and create the right recipe for the design. That’s the only way to come out with something that everyone is excited about, the best option,” shares Martini. A dedication to communication, all with the same basis of integrity and inspiration, provides an end result far more exceptional than one that any of these already talented minds can offer independently.
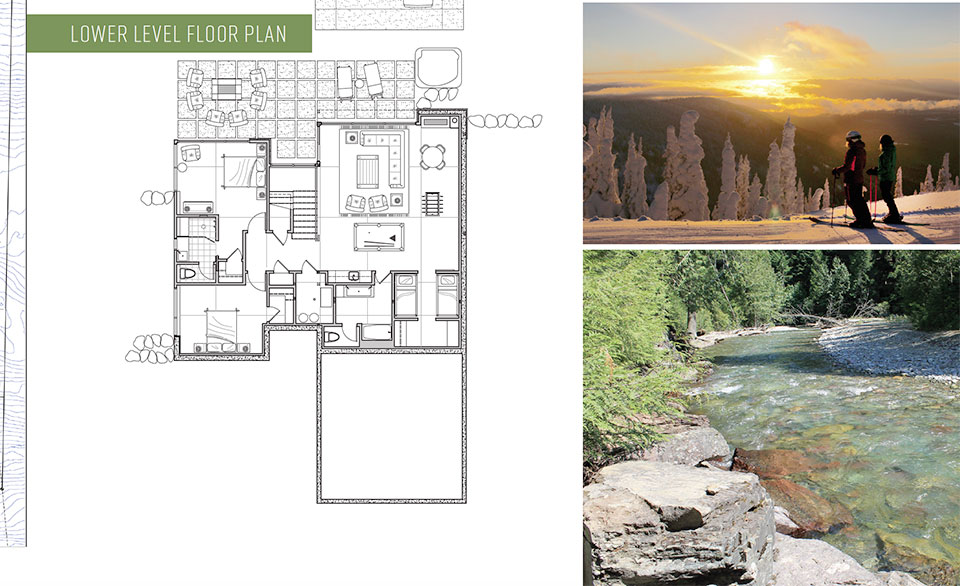
“To have the best possible experience and end result, you have to all have a high level of communication and share the same goal, and that’s exactly how we all are approaching this project.”
–Robert Gilbert, Principal, Stillwater Architecture
Medicine Rock has its conception at the convergence of many incredible elements. Even a couple of these would still offer a breathtaking home, but Medicine Rock shares all of them. With a stunning setting, deep esteem for and inspiration by the natural beauty that offers the homes their value, integration of design that brings together privacy and expansion, paying homage to classic styles while infusing modern flair, and a community of designers with shared guiding principles and open minds, the Medicine Rock homes promise to fulfill Bingham’s vision of “elevated living.” These homes that fit their site, their people, and their purpose bring each to a new level in a sum far greater than its already stunning parts: elevated living, medicine for the soul.
