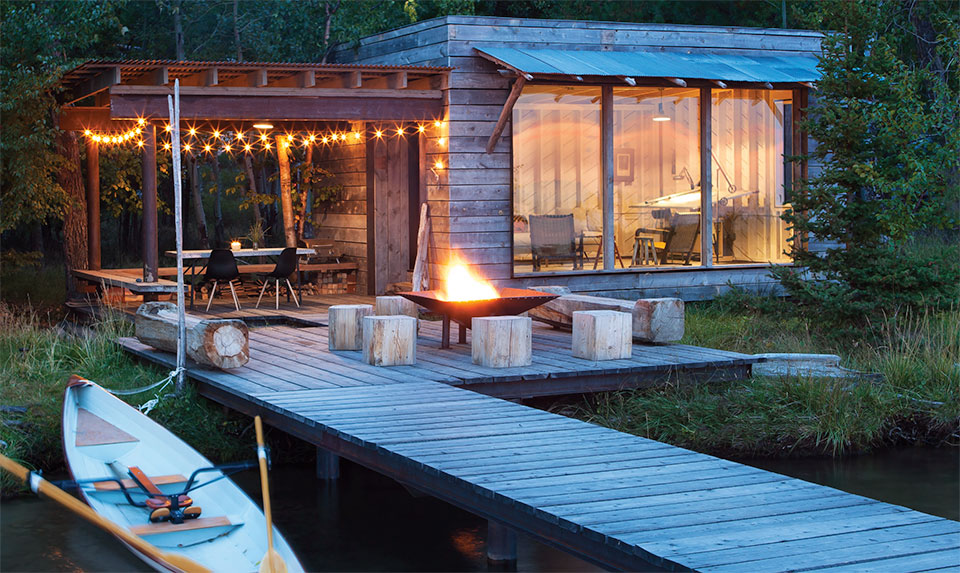Pearson Design Group Transcends The Shoreline
At the shore, a line divides the land from the water. People gravitate to the shore to relax, recreate, and connect with family and friends. The lake home offers a retreat from the routines of daily life, provides a base for outdoor activities, and facilitates social interaction.
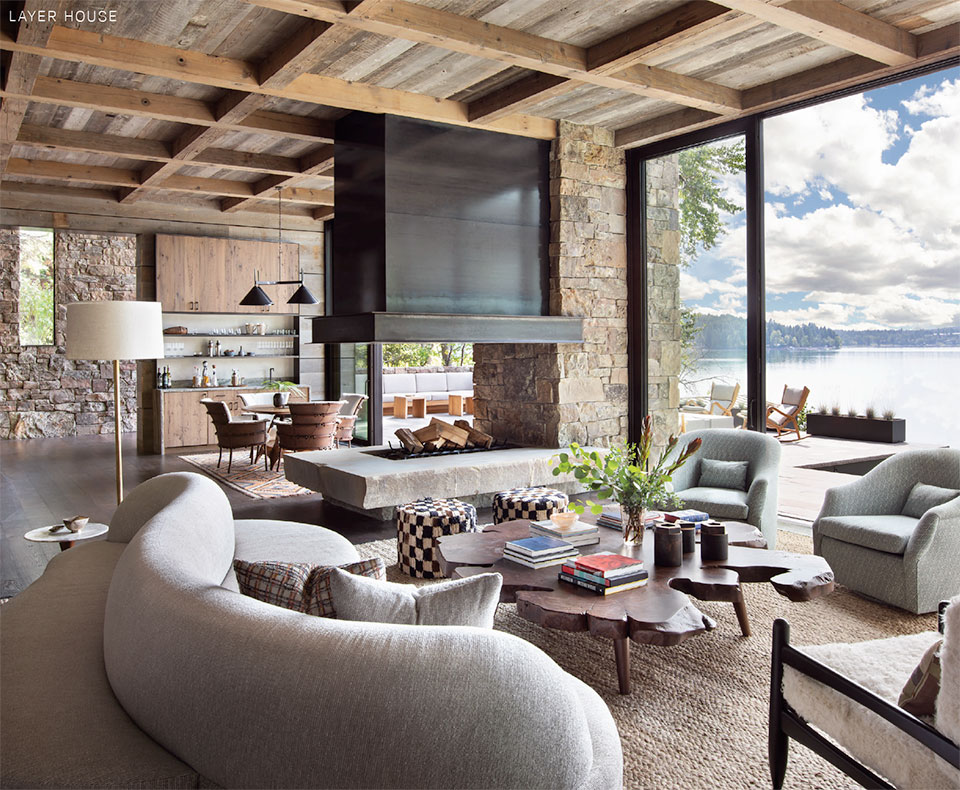
Architecture can help transcend the terrestrial boundary, so the experience along the shore fluidly moves between the dwelling and the lake that beckons. Well-conceived lake architecture connects not only the land and water, it also unites theinternal self with the external environment.
Pearson Design Group’s portfolio of shoreline architecture goes back more than 30 years. Larry Pearson initially designed homes along the West Coast and moved inland to Montana and the Intermountain West. Over the years, Pearson Design Group (PDG) has designed lake homes in many other recreation destinations including upstate New York, Ontario, Minnesota, and Wisconsin. But the Flathead remains both spiritually and literally a home for Larry Pearson. Stop by his local watering hole, the Garden Bar in Big Fork, and you’re sure to find some Pearson memorabilia on the wall and perhaps a character on a barstool who will tell you a Larry Pearson story.
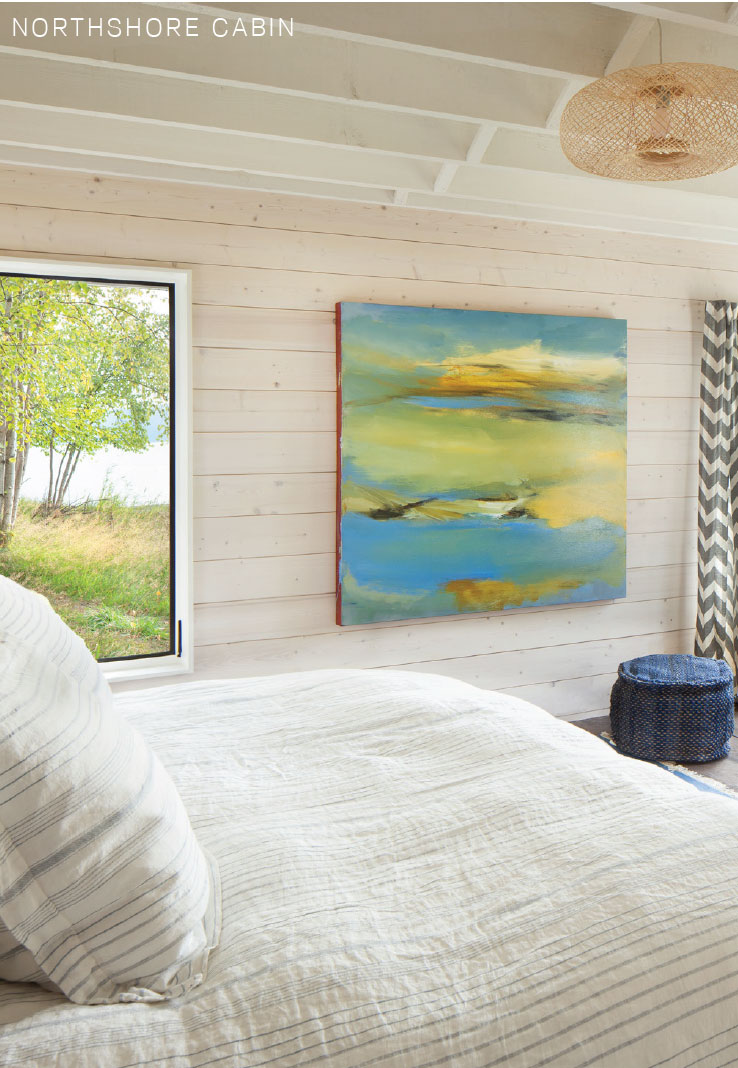
Josh Barr, a principal at PDG, says, “Much of our work centers around recreation—skiing, hiking, fishing, horseback riding, kayaking, and boating. Whether it’s a ski chalet, ranch home, or lake cabin, core requirements of our architecture are durability, integration with the landscape, and sensitivity to the environment. Our houses aren’t flashy showpieces of architecture but buildings that are used. Sure, they do look beautiful, but they also function in a very practical way for our clients’ social interaction and recreation.”
The concept of a “lake camp” is core to PDG’s design. Justin Tollefson, also a principal at PDG, explains, “Lake architecture often begins with the theme of a camp. Separate structures are situated around a central gathering place. A ‘camp’ may be tents scattered in the woods with all pathways leading to the communal firepit. Or, as in the case of a traditional ‘summer camp,’ cabins are scattered around a central dining and activities hall. We take the concept of ‘camp’ and integrate it into our design of lake homes. Private compounds may have a detached garage near the entrance, sleeping cabins tucked away in the woods, central living/dining spaces that overlook the water, and a boathouse along the shore. Structures are scattered but it’s all one camp.”
When designing lake homes, Larry Pearson and his team at Pearson Design Group ask the following questions:
“How do we create both personal spaces for solitude, as well as shared spaces, where families and friends can come together?”
“How does one move between the house and water, not just physically but visually, socially, and emotionally?”
““How do we create lake homes that transcend the shoreline and touch the water?”
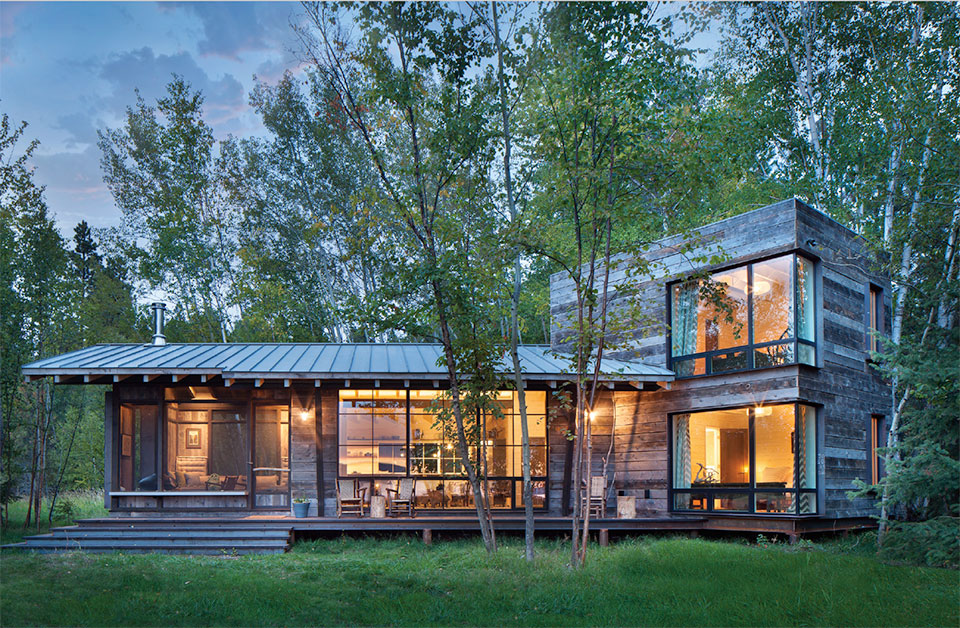
Northshore Cabin
When designing his own lake cabin, Larry Pearson envisioned a structure that “touched the water.” Because the building’s site rests in a floodplain, the cabin is built on piers. At some point in time, the structure could literally “touch the water” and seem to float.
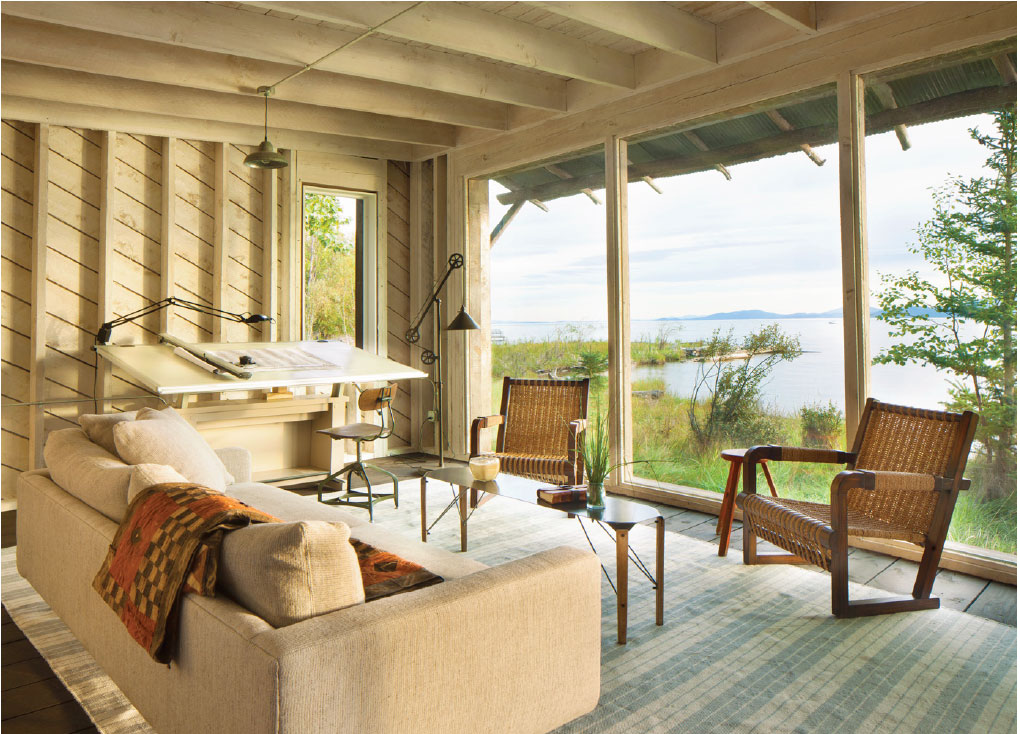
During the initial design process, Larry Pearson wanted a statement home with contemporary architecture. He says, “I started drawing contemporary boxes on the lake but I couldn’t push into the bright and light language of contemporary. I needed to pull it back and work with conceptual frameworks that were more integrated with the landscape. So, I moved to more use of natural wood and softer and more balanced materials.”
A close friend and client of PDG referred to Larry Pearson’s Northshore Cabin as a “shipwreck,” an endearing moniker that references the eclectic qualities of both the architecture as well as the personal art and artifacts within the camp. While rooted in northwest Montana’s regional vernacular—log cabins, simple houses in the woods, and lakefront retreats—the architecture touches on the contemporary and modern—more light and clean. The contents of the house range from driftwood collected from the shore to locally fired ceramics to paintings by internationally recognized artists. The scattered nature of this property—its architectural style, integration with the natural landscape, and contents—synthesizes under this theme of a “shipwreck.”
“Sensitivity to the environment was paramount… All the material was delivered by hand or by a zipline…yes, zipline. Great efforts were made so there was very little disturbance of the vegetation.”
–Travis Denman, President, Denman Construction
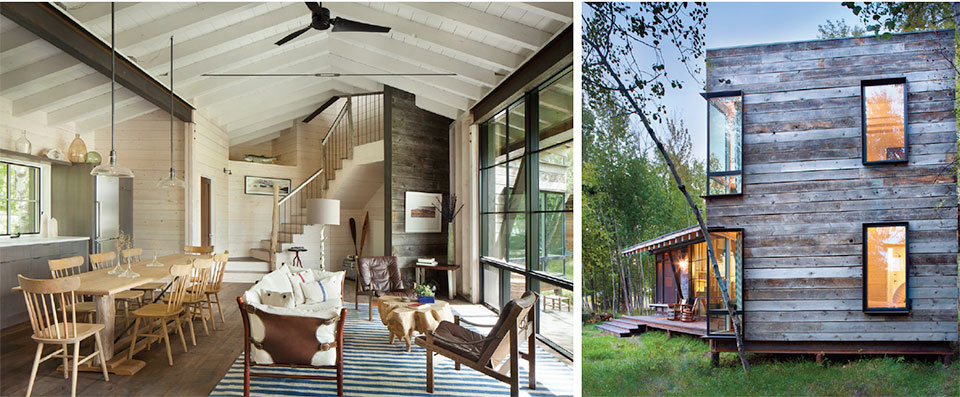
Travis Denman, president of Denman Construction, the project’s contractor, says, “Sensitivity to the environment was paramount. The only time we brought heavy machinery in was to drive in the structural piers, which we did once the ground was frozen. All the material was delivered by hand or by a zipline… yes, zipline. Great efforts were made so there was very little disturbance of the vegetation. In fact, we only removed one tree during the entire process.”
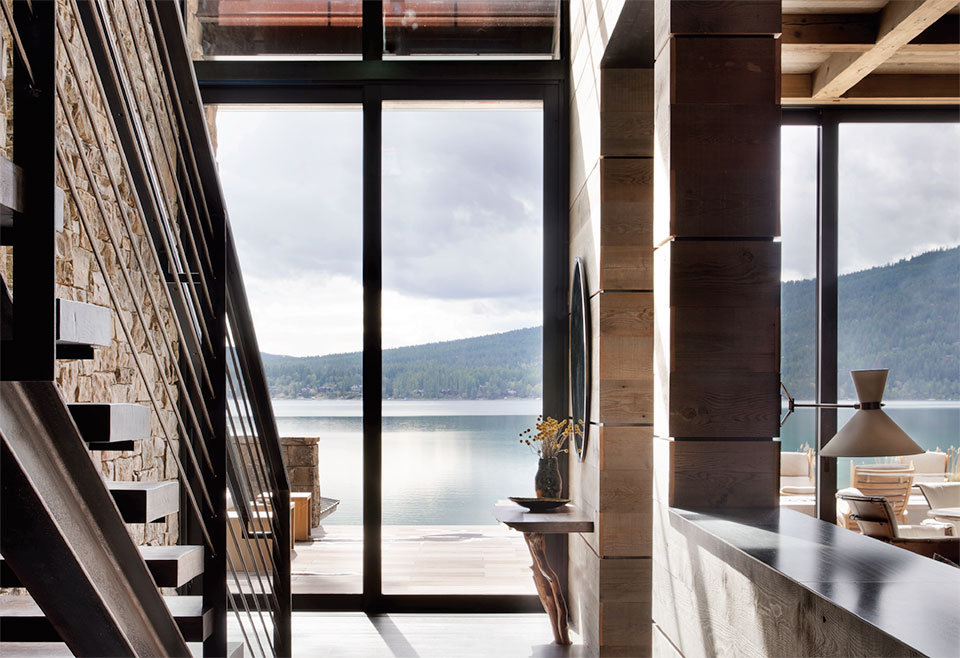
Larry Pearson desired a modest space that would function as both his personal retreat—where he could get away from the frenetic pace of running an architecture firm—as well as a gathering spot for friends and family. Sticking with the camp concept, the main home has an open floorplan kitchen/living room. The two bedrooms are situated off the communal space at 45 degrees and stacked one on top of the other. Larry’s own “man cave” is a separate cabin that functions as his studio space with a sitting area for reading, studying, and conversing. Attached to it is a covered porch with a seating area. The decking extends directly to the dock.
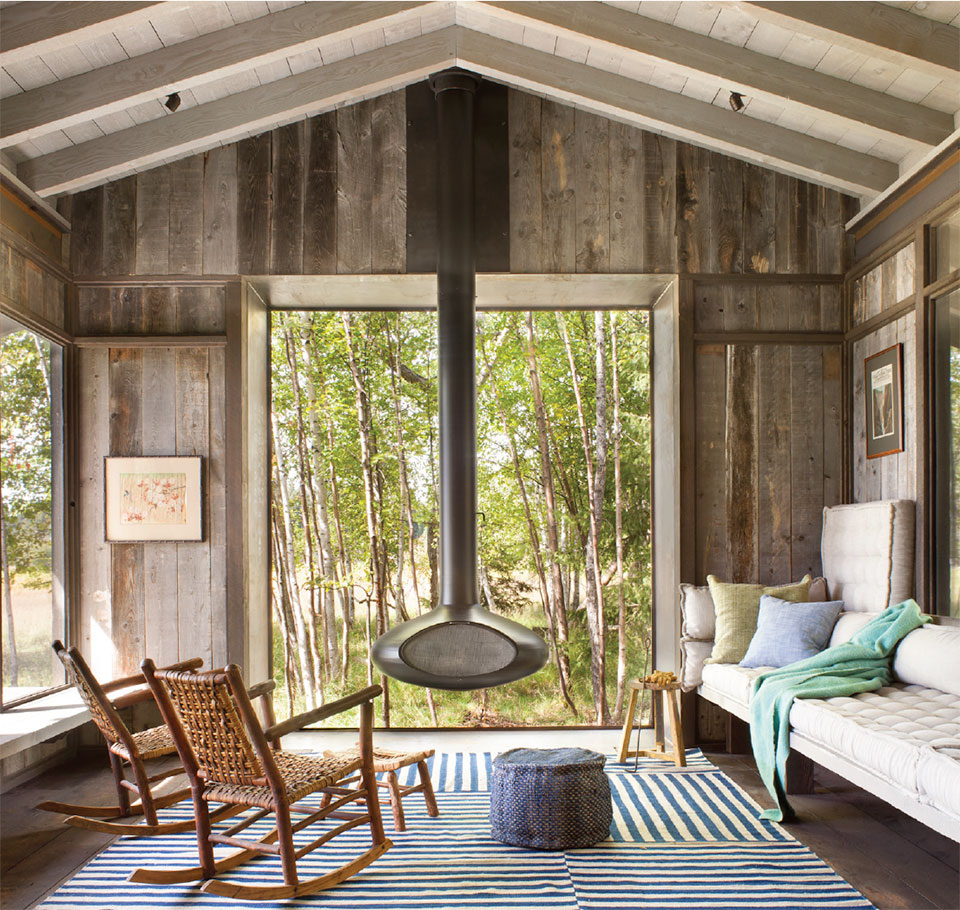
As with any PDG lake house, the Northshore Cabin is designed as a place where you can take your shoes off, put your feet on the sofa, and relax. The flooring, walls, and furniture are selected to stand up to gravel brought in by sandals, wet clothes hung in the entry, and children running from room to room and from the cabin to the shoreline and into the water. The space is intended to be wrecked… but designed to withstand turbulent alpine lake weather, those raucous kids, and lively summer dinner parties. Family and guests are able to move from the kitchen, to the outdoor barbeque, and down the path to the dock and shoreline.
The Northshore Cabin is lake architecture that is thoughtfully conceived and finely-crafted. Soft and natural… but not too delicate.
Layer House
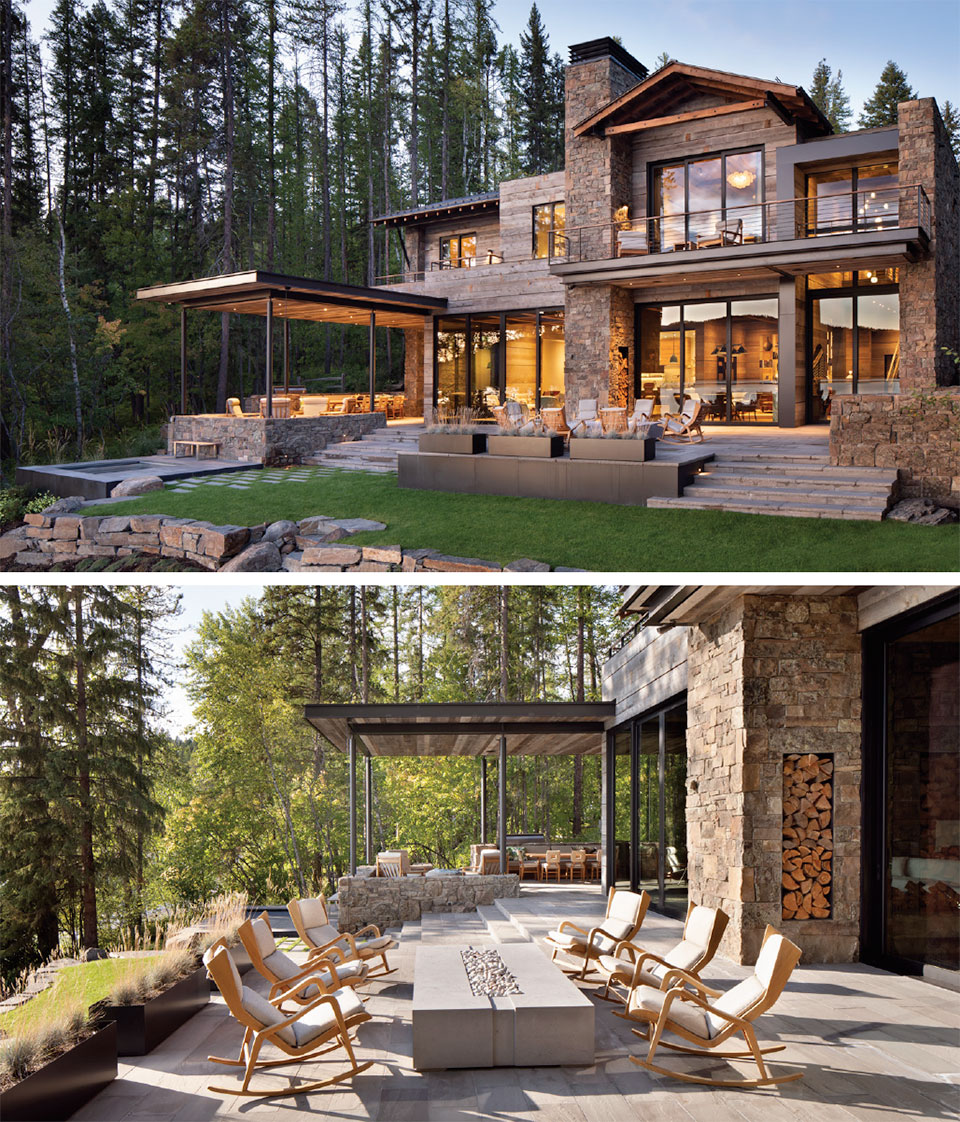
Built on a steep lot on Whitefish Lake, the Layer House is situated like a vertical camp. Surrounded by trees and perched at the summit of the camp is a guest cabin that offers visitors a view that extends over the top of the main house to the lake and mountains beyond. The driveway to the house is on the next layer. Once vehicles are tucked away, they are intentionally forgotten. As one approaches the home’s entry, the lake is framed by two stories of glass and an atrium that hosts the stairwell that descends to the main level. Bedrooms are on the upper floor of the house and face the water.
At the camp’s core is the central layer. Its floorplan functions to connect people and offers spaces for cooking, eating, socializing, and relaxing. Designed for family gatherings, one can imagine conversations in the kitchen, lively board games, and cocktails on the porch at sunset. These areas are divided by a fireplace, banisters, a bar, kitchen islands, and glass doors that open to the decks and outdoor spaces. The floorplan is segmented yet connected, reflecting an operating principle of PDG’s design—livability.
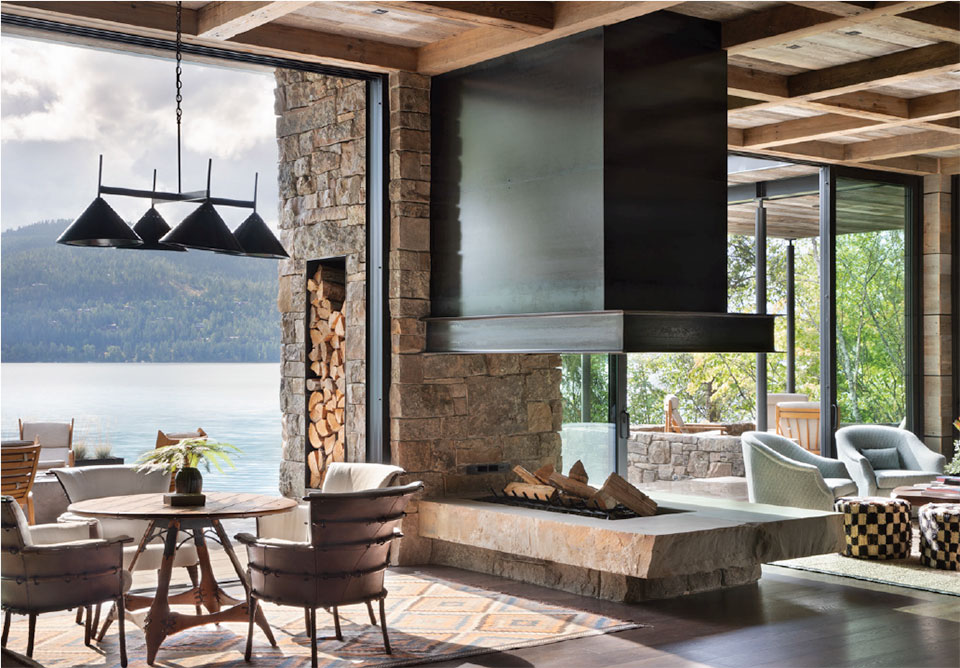
Kelcey Bingham, principal at Bear Mountain Builders, reflects on the project, “As a design team, PDG always focused on solutions, not problems. To begin with, the site had constraints with its steep incline from the lake and the lot being situated between two other existing houses. Early in the process, PDG worked with us as a collaborative team to verify that the conceptual plan would work from a practical construction and execution point of view. Over the past 20-plus years, I’ve built many homes and worked with many architects; PDG has raised the bar.”
Central to PDG’s core design approach is livability and Los Angeles-based designer Peter Dunham reinforced this concept. Take one element as an example—seating. Like the floorplan, the seating is well-defined and segmented in separate spaces, but is also connected. In the morning you can sit in armchairs at an intimate breakfast table. With a cup of coffee, move to the deck and cushioned rocking chairs as the sun begins to warm the air. In the afternoon, escape underneath the awning to avoid the intense mountain sun. Curl up in the S-shaped sofa for some afternoon reading. With family, gather around the kitchen island and sit on barstools. The seating options are aligned with the natural flow of a lake day.
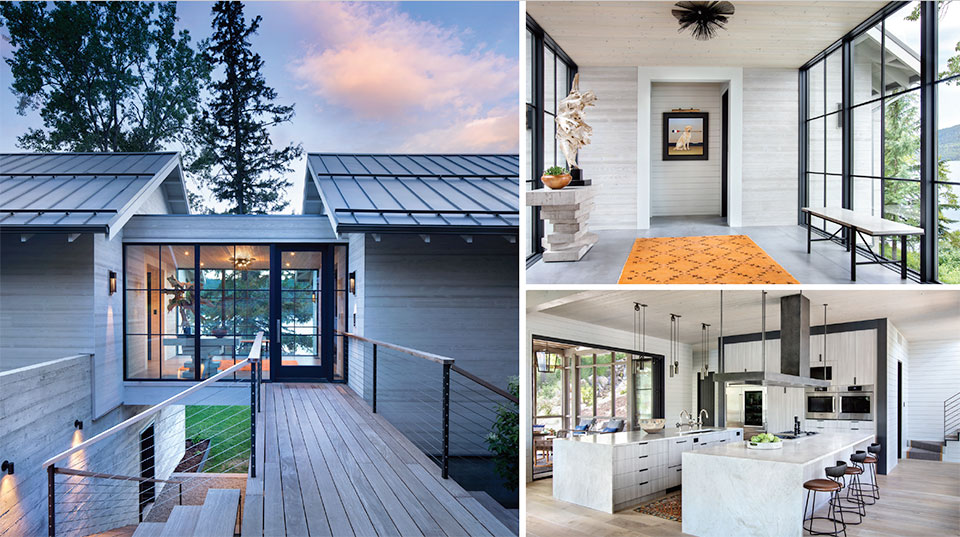
“As a design team, PDG always focused on solutions, not problems.”
–Kelcey Bingham, Principal, Bear Mountain Builders
With its material sections, PDG had a new take on the application of traditional materials. The reclaimed barnwood was smoothed and treated to soften the harshness of it and give it a more modern look. Starting from the shoreline, the layers of mossy stone begin as a wall that creates a terracing of the land. The stone motif continues to the base of the decks, forms walls of the main home, and extends above the house as a chimney. The rockwork provides vertical layers that segment and connect. Throughout the home the steel feels smooth and well-integrated with the wood and rock, emphasizing the connection between the structure and the land, the shore and the lake.
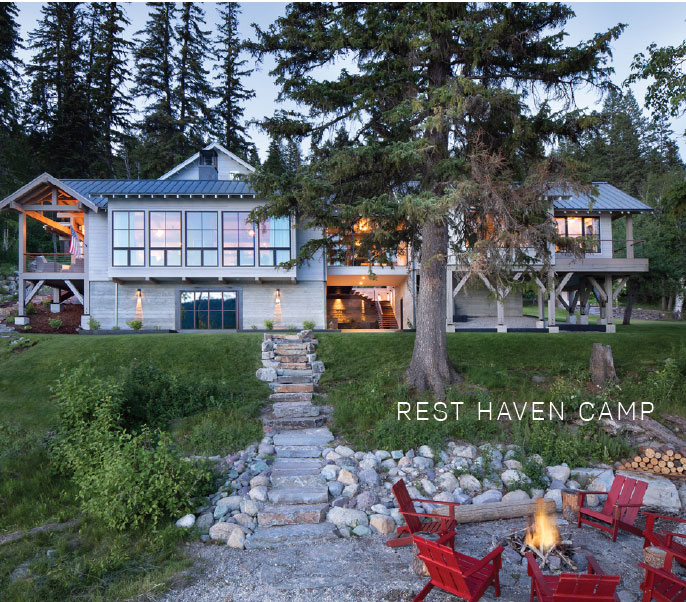
Rest Haven Camp
As you approach Rest Haven Camp’s main door, you cross a footbridge. Perpendicular to that bridge is a landing and entry area, which is also a bridge that functions as an enclosed breezeway between the living areas and master bedroom. All the while, views of Flathead Lake expand.
Initially, the spaces may seem haphazardly placed without adherence to what one traditionally thinks of as lakefront site planning and architectural design. However, upon closer analysis and inspection, every detail does contribute to a well-conceived lake experience.
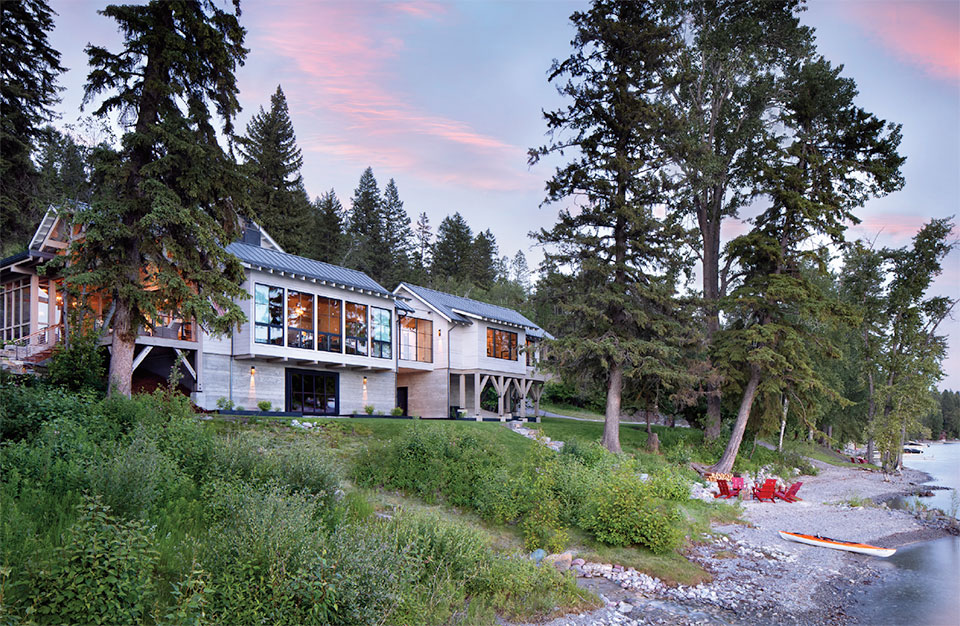
Like a camp, the site has distinctive spaces that seem separate—a garage, cabin-like bedrooms, a centrally located open floorplan with a kitchen/living/dining space, a glass-enclosed sunroom that transforms to a screened-in porch in the warmer months, a sloped lawn, a beachfront with lounge chairs around a firepit, and a dock. This “camp” is connected by bridges, hallways, stairwells, and pathways that all allow for fluid movement within the interior spaces and between the inside and outside. Herein lies the subtle brilliance of the architecture.
“The spaces are designed so individuals can find their place of solitude—for relaxation, sleeping, and alone time. At the same time, the spaces are also designed so everybody can play together.”
–Larry Pearson, Pearson Design Group
Larry Pearson says, “Fundamental to the design of lake homes are open living spaces. The dining room, living room, and kitchen have not been sequestered. People come together with family and friends. The spaces are designed so individuals can find their place of solitude—for relaxation, sleeping, and alone time. At the same time, the spaces are also designed so everybody can play together.”
Tom Filicia, an internationally recognized interior designer and television personality from Queer Eye for the Straight Guy, created a comfortable and casual feel to the spaces. Like PDG’s choice of materiality, the textiles, fixtures, fabrics, flooring, and furniture are non-formal and light. While modern, the interiors still feel natural and approachable.
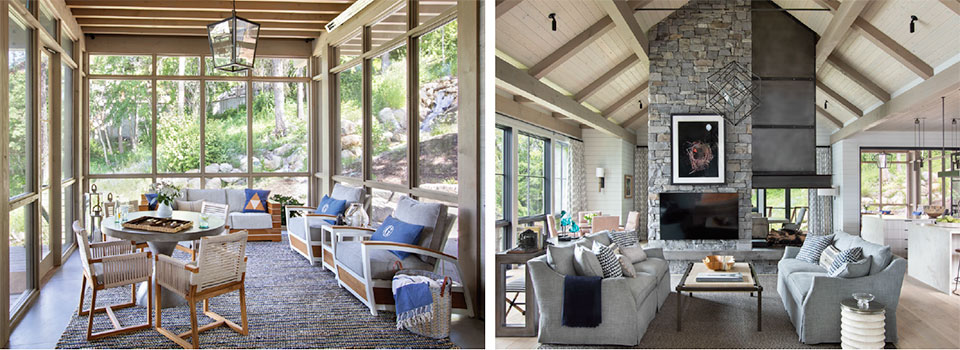
Travis Denman, the home builder, says, “PDG is one of the most creative teams I’ve worked with. The site poses some challenges, one of which was a stream that cascades off the hillside and through the property. During a meeting, these building site issues were identified and Larry quickly created a new concept that interacted with the site’s water flow. The result was a design that responded well to the environment, bringing the stream back to its natural formation.”
Larry Pearson says, “An image can show the abstractions of a piece of architecture but not the subtleties of a piece of architecture. As one who conceives and designs, I’m challenged by the power of an image to represent. For example, neither photographs nor floorplans fully capture the livability of a space. You can’t feel the livability from a floorplan or even a rendering, necessarily.”
After the last nail is pounded and the design plans are filed away, the lake house becomes someone’s home. The success of the project will not be judged by the photographs or floorplans, but by those who reside there and the livability of those spaces. …and that is exactly how PDG transcends.
