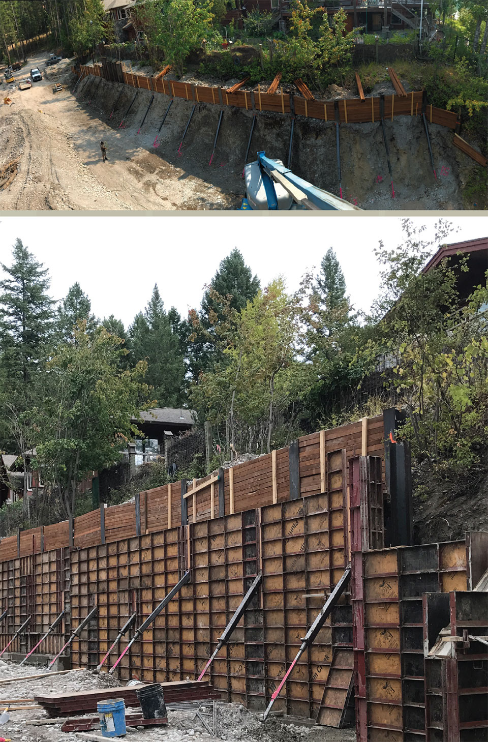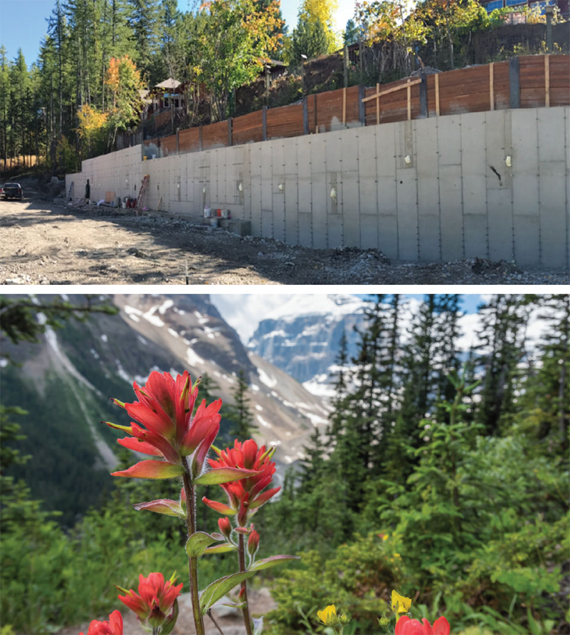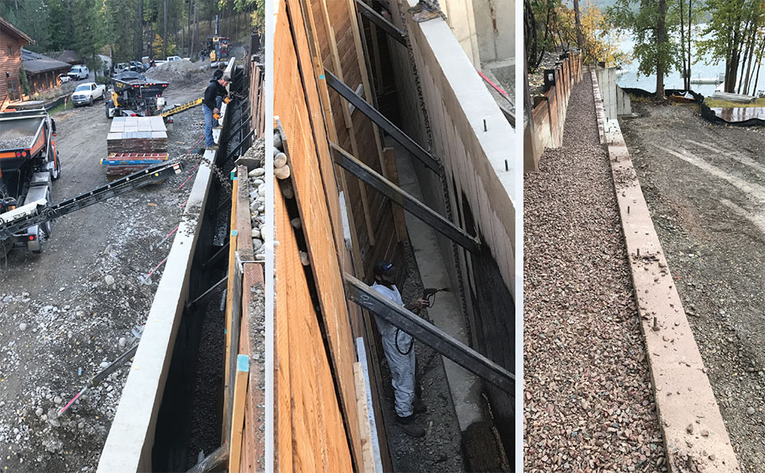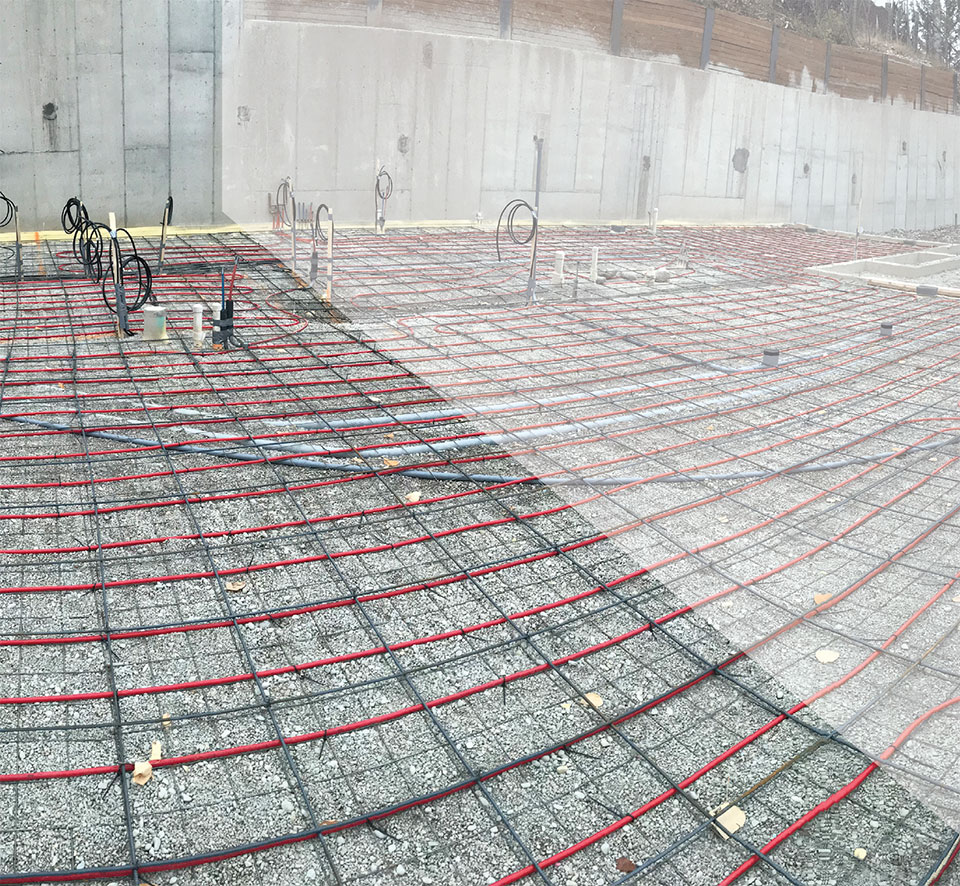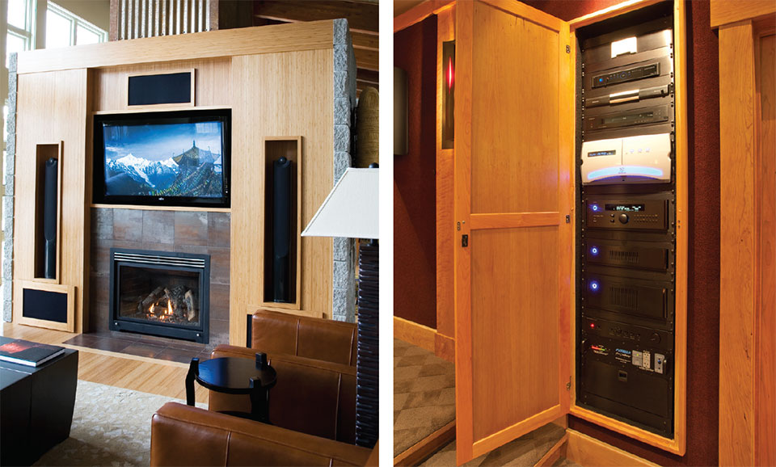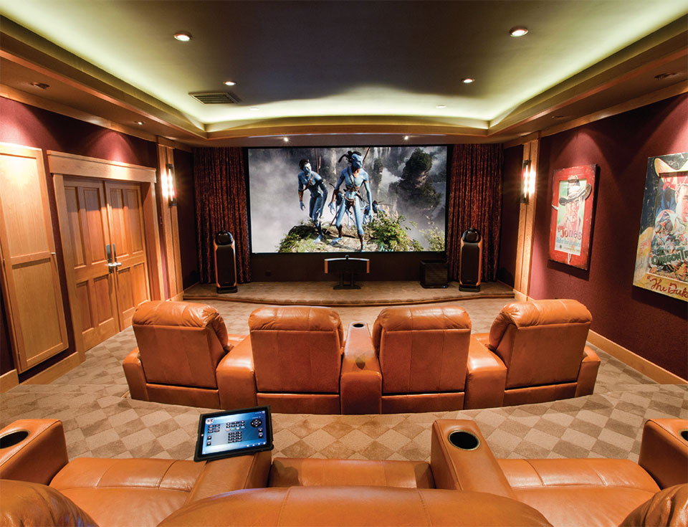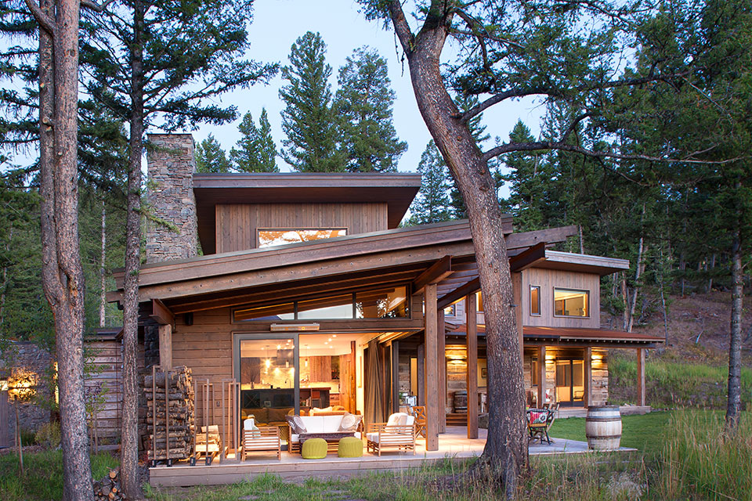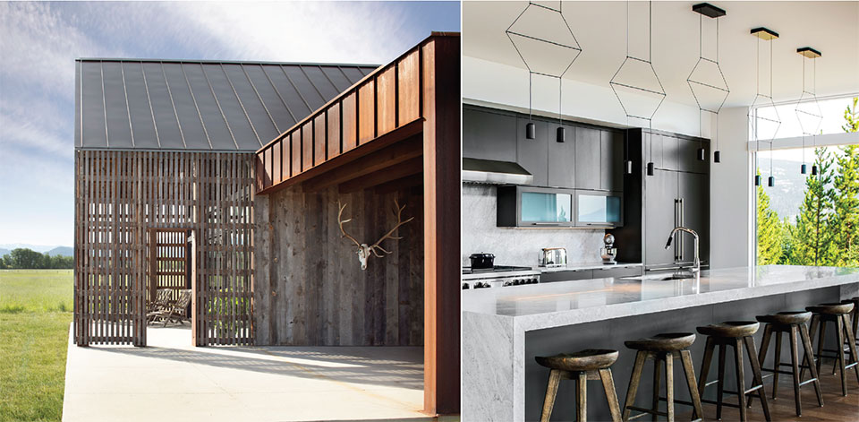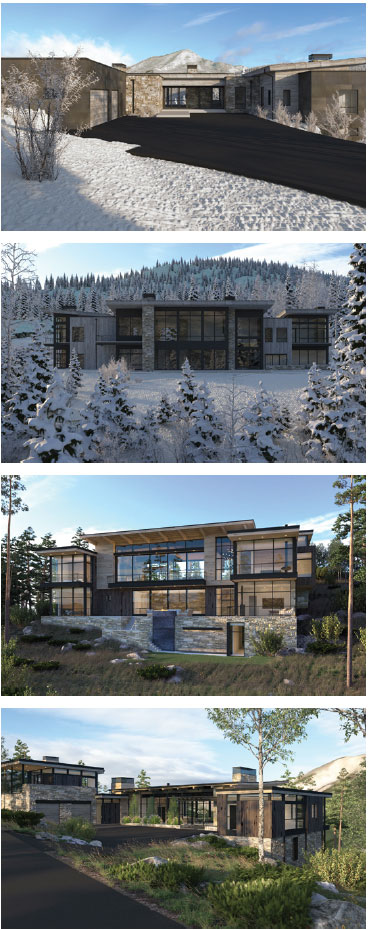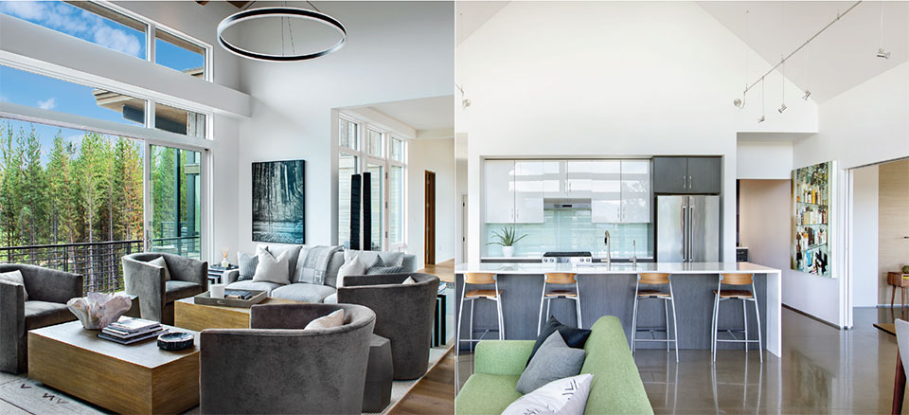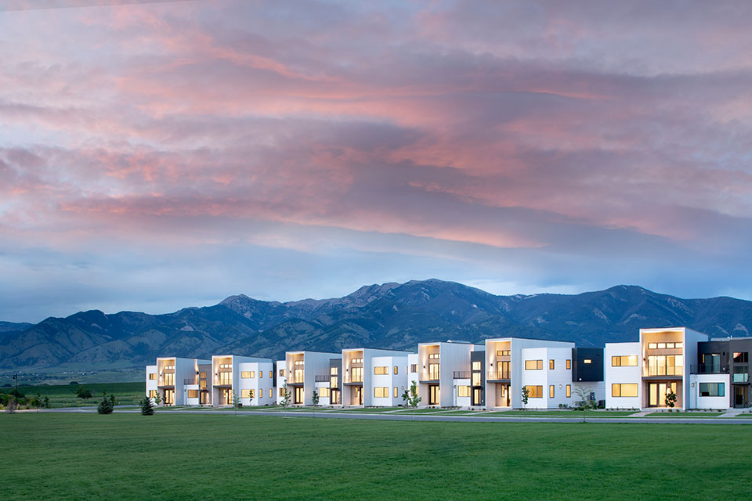by Heather Mooney
When building a dream home, discovering the right fit with the people who help bring it to life defines the experience and ultimately determines the final outcome. Finding the contractors and businesses that align with your beliefs allows you, as the client, to feel understood. With many advances in technology and building science in the recent years, options are endless, so finding the applications that feel right is paramount. Mindful Designs Custom Home Builders, Studio H Design, and Eyehear Technology Group all place a major emphasis on this client relationship in order to bring the best to each project. Mindful Designs considers it the highest priority: “We are major advocates of thorough planning and transparency with our clients. This process allows us to execute homes that work well, last a long time, and demonstrate a lot of unique details to reflect the individuality of the clients for whom these homes are built.” Studio H delivers this same level of client communication through technology, specifically with the use of BIM modeling to allow their clients to experience their homes and make changes in virtual reality before they exist in the physical realm. Eyehear, a full-service low-voltage systems installation company, invests a lot in lifetime client relationships: “Our clients have access to us 365/24/7 if need be. No matter what we install, we service it.” By tuning in to each client’s individual needs, each of these companies takes pride in bringing to life homes that are unique reflections and extensions of their diverse clients.
MINDFUL DESIGNS
THE INTERSECTION OF BEAUTY AND LONGEVITY
“On many sites in the natural environment, supporting post-production native landscaping techniques lends itself to restoring habitat for flora and fauna that may have been temporarily displaced during the disturbance of construction.”
–Dave Radatti, Partner, Mindful Designs
Mindful Designs lives up to its name, building custom homes with a thoughtful intersection of place and concept that only thorough planning and insight can offer. Dave Radatti, partner at the Whitefish-based firm, shares their strategy: “We take a highly intellectual approach to thorough planning and building so that we can meet our clients’ goals via efficient and seamless production.” By placing emphasis on the native landscape, paying direct attention to moisture management through a deep knowledge of building science, and making timeless material choices, Mindful Designs produces long-lasting homes that look and perform beautifully.
Mindful Designs incorporates the site as an essential part of the process, resulting in long-term health and beauty of the home. “Preventing erosion and weed infiltration are easy things to implement and they avoid outcomes that are surprisingly difficult and expensive to remedy,” notes Radatti. Mindful Designs takes this a step further, beyond mitigation, to preserve the look and performance of the ecosphere of the place. As Radatti explains, “On many sites in the natural environment, supporting post-production native landscaping techniques lends itself to restoring habitat for flora and fauna that may have been temporarily displaced during the disturbance of construction.” Protecting the trunks and roots of trees from equipment allows them to flourish in the years to come, and Radatti adds that Mindful Designs also takes care to “harvest native plants before scrubbing the site, keeping them alive in greenhouses, so that the specific genotypes that found the site favorable before disturbance can flourish there again.” This practice preserves the innate aesthetic of the location, and it is functionally effective as well. Those native species are in turn best suited to that location and help to maintain a healthy ecosystem, particularly as it pertains to soil stability and moisture, two key elements for the performance of the home.
With an emphasis on “building a better future,” Mindful Designs gives attentive care to each home’s specific needs as they relate to water management. “That which giveth life also taketh away from your home’s life; whether it’s managing bulk water during the rainy season and our vicious freeze/thaw cycles, vapor within the home, steam from your kettle, or moisture from the everyday shower, water in all its forms needs to be managed in perpetuity,” shares Radatti. Ecological sustainability is the cherry on top of effective water management; it comes as a byproduct of the attention required and taken to bring to life a home that breathes and performs for many generations. Radatti speaks on behalf of the company’s shared experience in building science that makes this effort second nature: “At this point in our careers we have such a strong foundation in building science that it doesn’t take much effort on our end. It is more a product of what we do and how we do things,” shares Radatti. This foundation gives Mindful Designs the opportunity to take building science to the next level. “We love the challenge of always staying at the forefront of new developments, gaining understanding for where, why, and how we can add new technologies to our systems,” Radatti notes.
“harvest native plants before scrubbing the site, keeping them alive in greenhouses, so that the specific genotypes that found the site favorable before disturbance can flourish there again.”
–Dave Radatti, Partner, Mindful Designs
Situated perfectly on its site, and functionally attuned to meet building science’s greatest challenge, water, a home designed and built by Mindful Designs incorporates a thoughtful approach to the materials that clad the structure. Ecological performance and beauty merge together in a mutually cooperative masterpiece. While Mindful Designs works with many locally available materials to build homes that are well suited to their locations, the firm also takes material choice to the next level by choosing products with long lifecycles. This adds to the environmental soundness of the home, and ultimately provides for its longevity as well. “We place a strong emphasis on quality products and top-notch installation methods so that the lifetime of each product can be significant; we like to work with clients to create a timeless look, providing a product that won’t be outdated in the near future or calling for updated finishes,” notes Radatti.
“We place a strong emphasis on quality products and top-notch installation methods so that the lifetime of each product can be significant; we like to work with clients to create a timeless look, providing a product that won’t be outdated in the near future or calling for updated finishes.”
–Dave Radatti, Partner, Mindful Designs
Mindful Designs recognizes the mutual dependence of site, building science, and aesthetics to produce a beautiful, high-performing home. “The best scenario for creating a high-performance home is when all of these cycles can be interwoven into a beautifully functioning floor plan with greater architectural design,” shares Radatti. “Ultimately, the thorough planning that is built into our process allows us to execute homes that work well, last a long time, and demonstrate all of the unique details that reflect the individuality of the clients for whom these homes are built. We have refined our process to an art, and this allows us to make it fun, and to make the homes extraordinary.” When asked what most fires him up about the business, Radatti replies, “I love finding a way for new designs to merge the home with the owner, the site, and the architectural style that forms the backbone of the project.” And with custom homes, everything can be new. As Radatti reveals, “With a true custom home, many details are occurring for the first time in our experience and possibly for the first time ever. That makes the whole process incredibly exciting.”
Eyehear Technology Group
Home Automation that Grows with the Home
In a market where everyone wants the same thing—an automated home that functions seamlessly with minimal stress on behalf of the owner—companies with a focus on attention to detail stand out. Eyehear Technology Group, a full-service low-voltage systems installation company with services including security systems, CCTV, lighting control, motorized shading, and residential networking, based out of Kalispell, emphasizes their relationships with clients as driving their level of excitement for each project. “I love working with the client to install what they want, and what possibilities excite them in their home. I consider every client to be a client for life, and it gives me great satisfaction to help them the best I can,” shares Russ Vukonich, Sales Director at Eyehear. Eyehear highlights a few essentials that provide for this ultimate client cooperation. Figuring out the puzzle of site feasibility, client budget, and what each client wants to work with on a daily basis uniquely tailors each project.
For homeowners building a vacation home, or any home that rests frequently vacant, managing the home so that it remains healthy without wasting energy when it is unoccupied, while also keeping it ready to go upon entry, remote control and management is essential. Managing the home, a significant investment in itself, offers the owners the ability to spend their money more wisely in its upkeep. “We provide the ability to manage power usage and temperature control, two huge expenditures for larger homes in a Montana climate. Tying in roof or driveway ice melt systems are a huge facet for a home’s usage year-round,” adds Vukonich. With a combined 75 years of experience among their staff, Eyehear uses this perspective as an opportunity to bring any client desire to fruition. “It’s about budget and how smart they want their house to be. We can do high-end, with no financial limit, and we can also find a mellower mix of technology and budget, which we do a lot in the Flathead Valley,” shares Vukonich. “By being feature-driven, rather than brand-specific, we think about the goal of what the client wants, and how can we make their life better or easier within the framework of their budget,” says Vukonich.
The feasibility of any project starts with the site, and in particular the bandwidth available. Vukonich takes care to address this at the very beginning of each project, as any option is only as possible as the bandwidth that can support it. “From the get-go, we assess the location and what options are available. We are able to evaluate the range of what a client can expect from the beginning. We know that coming from a city, the bandwidth accessibility in some of these remote locations may seem like a smoke signal, and we work with that up front,” shares Vukonich. While this can feel distant from the nitty gritty of performance features on the front end, this foundation defines the possibilities for the home system.
“I love working with the client to install what they want, and what possibilities excite them in their home. I consider every client to be a client for life, and it gives me great satisfaction to help them the best I can.”
–Russ Vukonich, Sales Director, Eyehear Technology Group
With expectations and baseline established from the beginning, Eyehear turns their attention to fine-tuning the client’s goals. They evaluate what the client is looking for in budget, what their comfort level is with different apps, and what kind of engagement they would like to have on a daily basis. “We sit down with the client and come up with a ballpark number to evaluate if an automated home is worth pursuing for each as a consumer. It’s like thinking about a new car. ‘What kind of car or truck can I get to fit within my budget?’” offers Vukonich. The biggest toss-up Eyehear encounters is between using many apps and full automation, and every possibility in between. While both end up with the same result, working with many apps is much less expensive than bundling it all together. This comes back to the client’s goals, and how they want to spend their time and money. “Being comfortable with using many apps saves a lot of money; if you want one system to do it all, that makes it more expensive,” notes Vukonich. Eyehear can make it all happen, and the company prides itself on being skilled at meeting each client right at that finely balanced point of what works best for their lifestyle.
“We provide the ability to manage power usage and temperature control, two huge expenditures for larger homes in a Montana climate. Tying in roof or driveway ice melt systems are a huge facet for a home’s usage year-round.”
–Russ Vukonich, Sales Director, Eyehear Technology Group
All of the technological changes in the last five years can only hint at the same kinds of shifts that continue, begging the question from many of Eyehear’s clients: ‘If I install this today, will it still work in five years?’ Vukonich shares, “All we can do is tell a client that we install the best infrastructure possible to support the immediate future.” Eyehear’s many years of experience means that they can design infrastructure that allows the technology to grow within it, bringing the home and all of its smart features along with it. That said, by working with well-known companies in the home automation industry, Eyehear shares confidence with their clients that their home will adapt as new technologies arise. “We work with many of the major known companies, and they tend toward evolution and updates rather than making their products obsolete,” states Vukonich. With their experience in the industry, Eyehear has the perspective from seeing different technologies come and go, so they know what to trust, and what serves a good chance of supporting updates. With a breadth of knowledge and experience, Eyehear brings knowledge and possibility to meet and understand all of their clients’ needs, backing this up with dependability for life. As Vukonich states from the beginning, “We treat our clients how we want to be treated; they have 100% access to us no matter what. Any client of ours is a client for life.”
Studio H Design
From Virtual Reality to Real Life
Studio H Design integrates each client’s vision into the design process by using 3D models for both experiential design integration and client communication. Nate Heller, Founder and Principal, and Joe Rosenwald, Project Architect and CM-BIM certificate holder, share an approach to architectural modeling that allows the client real-time control in their design process. They take Building Information Modeling (BIM) to the next level by providing 360-degree renderings, animations, and virtual reality (VR) experiences of the spaces as they’re being designed.
In its essence, BIM uses database technology to create 3D models where each object has an integrated set of data, allowing for control and customization of every building component. This tool allows for documentation and visualization of the building model on every level, from large-scale site planning to the nuances of details. BIM has been used across the building industry for over a decade, but few firms use it in the interactive sense that Studio H does. As Heller says about Studio H, “We’ve taken BIM modeling beyond the basic use of producing construction drawings, using it for VR simulation, visualization, and systems analysis.” Rather than using this modeling to merely produce two-dimensional construction documents, they use it to physically experience the space throughout the design process. As designers, this offers them a sense of scale unparalleled on paper, and for the client, the ability to experience the space first-hand and make informed design choices before the home is built.
Studio H shares this technology with clients in person using VR equipment in their studio and they can also provide a virtual tour over a web browser. When viewing on a personal computer or mobile device, clients navigate room to room based on a digital floor plan and see 360-degree renderings of each of these spaces. “Many clients have difficulty understanding two-dimensional plans, so they can only trust that their architect will create their dream home, but this application of technology lets the clients really feel it for themselves, and know what they’re getting,” says Heller. Especially as construction costs continue to rise, being an active player in the design process offers a sense of confidence only achieved by the physical experience of the space.
360 Degree Renderings
“Many clients have difficulty understanding two-dimensional plans, so they can only trust that their architect will create their dream home, but this application of technology lets the clients really feel it for themselves, and know what they’re getting.”
-Nate Heller, Founder
Studio H Designs
Beginning with site analysis, Studio H uses BIM in tandem with extensive site investigation to provide clients with an exact understanding of how their homes will interact with each unique site and context. By using precise LIDAR survey data, drone footage, site photos, and measurements of the surrounding canopy, Studio H analyzes the viewshed and how the home will integrate into the land. “We bring in topography from LIDAR data to see where the mountains and surrounding terrain are actually located,” notes Rosenwald. Rather than using the older and inexact process of placing Photoshop backgrounds into a rendering, Studio H uses real topographic data to provide each client with actual views both of the home on the site, and from the home looking outward. Rosenwald shares, “From very early in the process, the client can see how the home sits on the site, where the mountains are around it, how they look from the living room, or what it’s like to ski by their home from the ski slope.” Studio H fuses exact geographic imagery with VR technology to put their clients in their homes from first conception.
Studio H’s employment of BIM foresees incongruences between all building systems before the project reaches the construction phase. “All of our consultants work in the same model environment, using the same platform; for example, when we make a design change, the mechanical engineer can see that immediately and make appropriate adjustments,” says Rosenwald. This federated model allows for clash detection early on in the process, and helps highlight coordination issues that may otherwise be overlooked.
“With construction costs being so high, BIM allows us to minimize mistakes, change orders, and conflicts between trades; all of this information is modeled beforehand,” Heller shares. Using VR technology to experience the model, Studio H walks through the home looking at mechanical and structural synergies. This improvement in systems coordination reduces errors in the field, contributes to a shortened construction timeline, and minimizes cost.
With this precisely geo-located model, Studio H leverages BIM once again to analyze how light interacts with the home. Using the exact location, Studio H provides analysis based on seasonal changes and exact times of day to see how light floods or shadows the space of the home. “We can change orientation, window sizes, or shade heights in real time for the client,” says Rosenwald. Using virtual reality, the client can “stand” in any location in the house at any time of day, ask for a window to be shifted a few feet to the left, and feel those changes in the room.
“Clients can pick out furniture, lighting fixtures, finishes, even see fires in the fireplace in these animations,” says Heller. A client can tweak any detail they can imagine, and do so in 3D rather than imagining it from flat paper.
They can even study how different installed light fixtures will cast light. “We assign values to the lights too, using photometric IES files of the actual light fixtures,” says Rosenwald. Both natural and artificial light significantly impacts the feel of a space, and it is just one of many elements that Studio H can offer in real time experience to their clients.
Direct experience of their models allows Studio H’s clients to fine-tune the most minute details of the home. The designers at Studio H can place favorite pieces of art into the model, or an exact rendering of cabinetry, among endless detail possibilities. “Clients can pick out furniture, lighting fixtures, finishes, even see fires in the fireplace in these animations,” says Heller. A client can tweak any detail they can imagine, and do so in 3D rather than imagining it from flat paper. “You can know exactly how your sofa will fit in the space, and build around it if you so choose,” says Heller.
In working with Studio H, clients have full knowledge of what the final product will be, and how it will perform, because they are able to physically experience it and be involved in the design process from start to finish. While Studio H uses the sophisticated aspects of BIM to ensure functionality of all building systems, they also take an integrated approach that allows the client to be a real part of the decision process. “It’s how you’re getting there, and why you’re using it, rather than what systems you’re using,” notes Heller.
In elevating their fundamental applications of BIM to include VR, 3D imaging, and 360-degree animations, Studio H gives their clients the experience of a lifetime, to experience their home as it is being built, and the understanding, confidence, and fulfillment that brings. A client of Studio H steps into the home of their dreams knowing that every detail is exactly as they imagined, because they have already seen it and made the adjustments they want.

