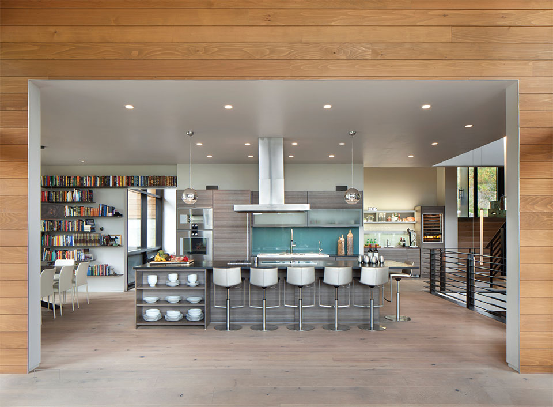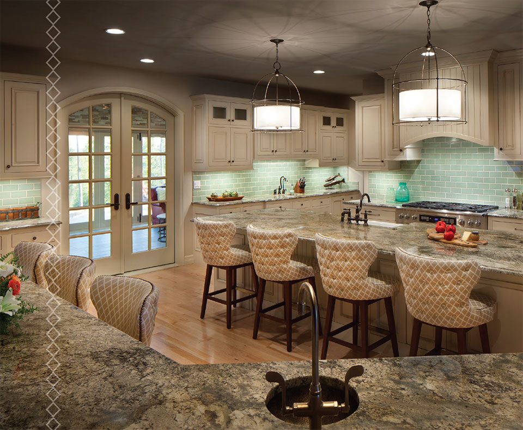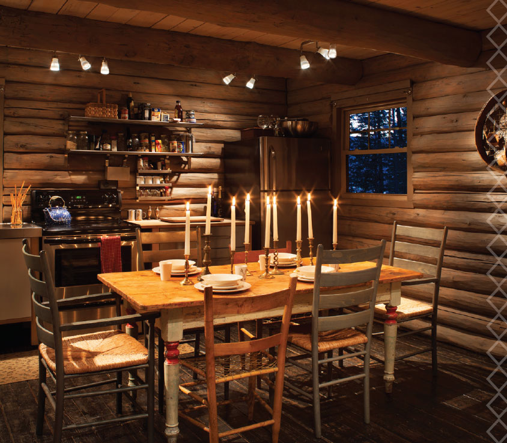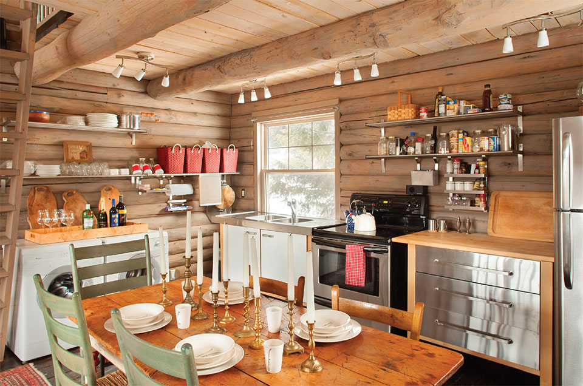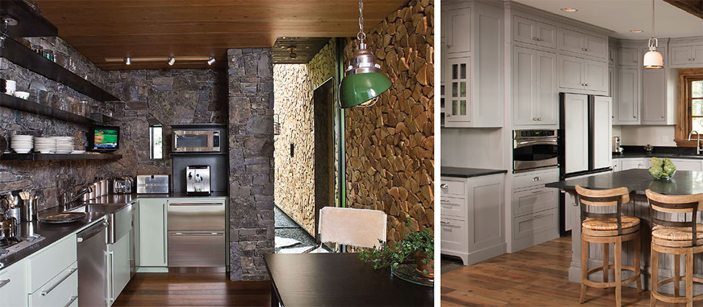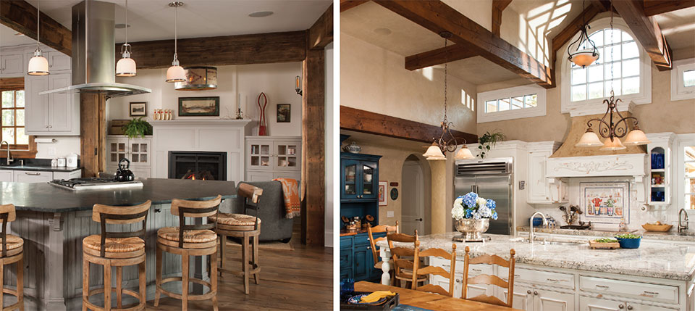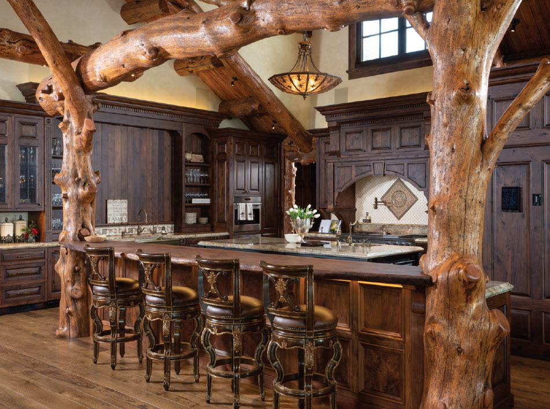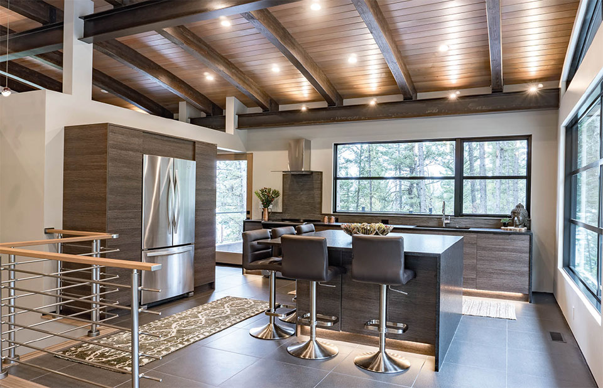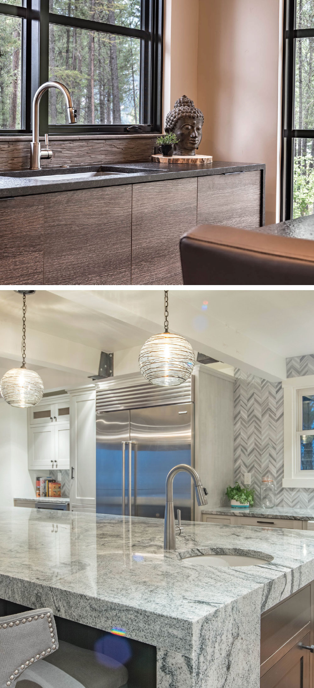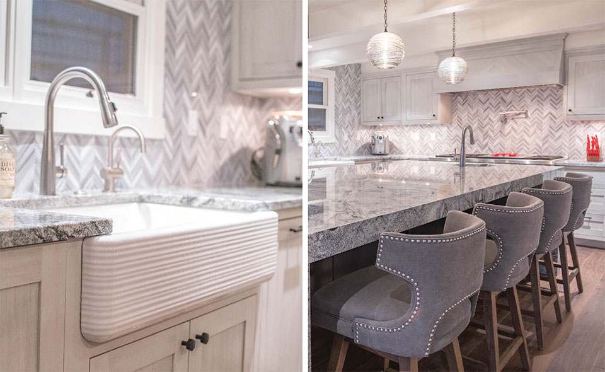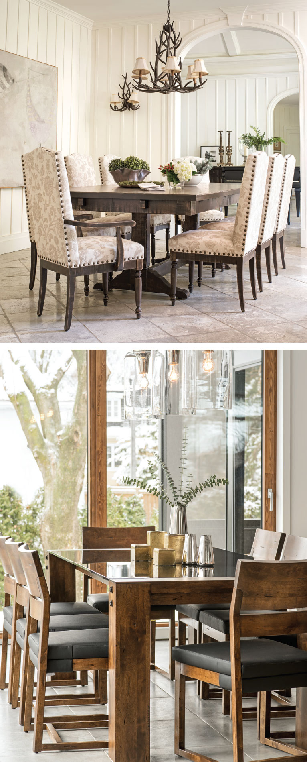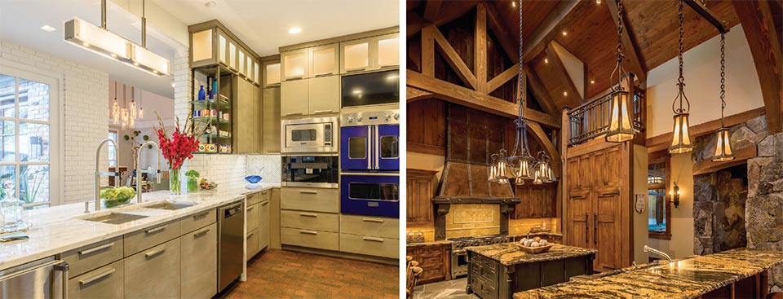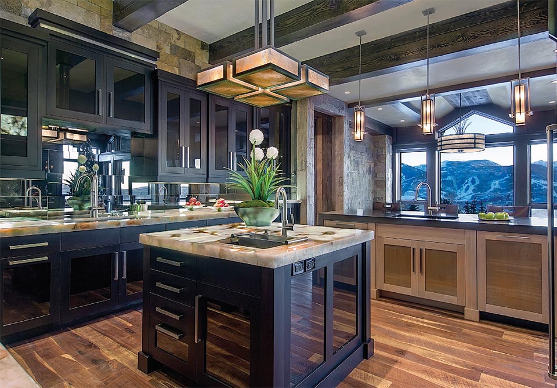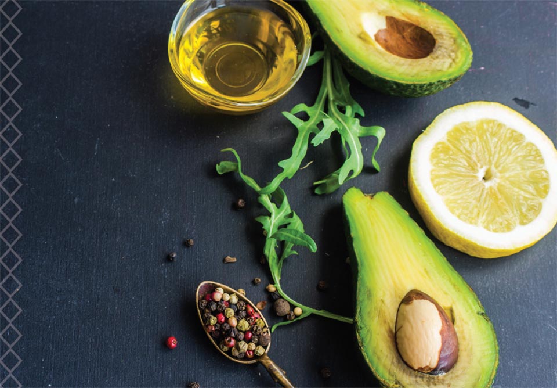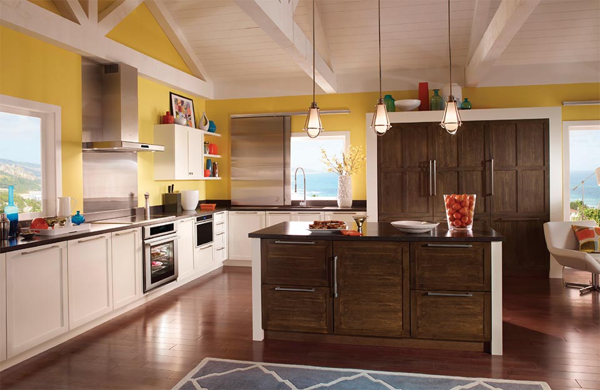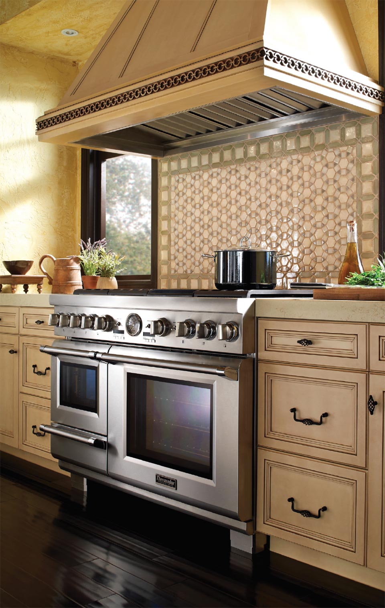Piecing Together The Perfect Kitchen
The kitchen is considered the heart of a home. And for good reason. A space built for cooking, eating, and conversing, the kitchen sustains families by providing a spot for daily connection. It’s the first place we connect in the morning, often the first place we come to decompress after work, and it sees many-an-evening filled with homework, good smells, toasts, and entertaining. In many ways, the kitchen binds families together, and, as we learned from our kitchen specialists, it does the same for homes.
The Many Styles of Kitchen Comfort
Hunter & Company
“The light and lines define this area. We continued the roofline through the room, using the hood to create definition, which we did with the fireplace in the living room and chandelier in the dining room.”
–Hunter Dominick, Founder, Hunter & Company
Few other design firms have the adaptability and flexibility of Hunter & Company, especially when they take on a kitchen design. Founder Hunter Dominick has proven as much, as her team has created kitchens from the chic to the shabby, progressive to traditional. Every project makes art of the kitchen, and celebrates the lifestyle and character of each individual client, however different their tastes may be.
Starting with the traditional, Dominick takes dimension and functionality into account while designing something to fit the needs of her client. The “Culinary Creations” kitchen exemplifies her ability to create a traditional look while melding the space with a sense of freedom and outdoors.
“We were creating a fun, usable gathering space for this family,” says Dominick. The remodel has two large working and gathering areas, an island, and a peninsula with granite countertops. Dominick and her team refer to the space as a “culinary delight” because of its light and airy feel melded with traditional and functional design.
Cooking in this kitchen would be quite delightful. “The French doors open up to the side of a mountain, which makes for a great interior/exterior connection from the kitchen,” says Dominick. “While the icy green backsplash modernizes the space, the connection to the outdoors grounds it. It was obvious for us to connect the space to the large outdoor entertaining space, which has a fire pit and view of the entire Flathead Valley and Flathead Lake, to create a feeling that is both peaceful and calming.” Add seven custom-made barstools with Sunbrella fabric, a wet bar, and two different prep areas and the space becomes just as welcoming to guests as it is to hosts.
Dominick and her team aim to meet the same goals of usability and beauty in varying stylistic tastes. Take a more modern example, which the team has named the “Modern Ski-Out Treehouse.” This kitchen incorporates clean lines, pops of color, sleek cabinetry, and open shelving to create a space that is as satisfying to look at as it is to use.
“For this project, we were designing a space within a space. Continuing materials through the room and through the house was important for us,” says Dominick, explaining the challenges of continuity in open-floor planning. “The light and lines define this area. We continued the roofline through the room, using the hood to create definition, which we did with the fireplace in the living room and chandelier in the dining room.”
“The entire cabin was 800 square feet. It was done on a budget, but it was done well.”
–Hunter Dominick, Founder, Hunter & Company
This space is all about cohesion. At first glance, a guest might not even notice that the fridge is completely camouflaged, or that a wet bar sits behind the cooking area. The aqua glass mirror paint draws the eye and evokes a sense of calm and organization that is maintained throughout the entire home.
And when there isn’t much space or budget for grand design or clean lines? Dominick has ideas there, too. Take a small cabin in the woods, for example. With a lack of square footage, she and her team used resourceful planning to bring a space to its full potential. “The entire cabin was 800 square feet,” says Dominick. “It was done on a budget, but it was done well.”
Accenting rather than covering the log walls, Dominick and her team left the space open. They selected antiques from local shops and mixed fabrics and textures to create a welcoming, homey feel to the room. They used a bar-top style for the countertops and embraced appliances rather than hiding them.
“With creativity and resourcefulness, a lot can be done on a small budget,” asserts Dominick. With cabinetry from Ikea and a jaw-dropping final product, this cabin proves that point.
Needless to say, Hunter & Company has the breadth and experience to take on any project, of any style, with clear ideas and creative solutions. “That’s the fun part of it,” says Dominick. “All of our clients are different, which means that we get to make a lot of different works of art.”
3 Things: Succulent Sidebar: with Jill Lamberson | The Bungalow
According to flora master Jill Lamberson of The Bungalow, succulents are the ultimate summer kitchen accessory. These little plants love huge amounts of sunlight, and can survive high heat, low humidity, and more than one vacation without watering. Here are a few of Lamberson’s tips on keeping these little plants happy:
1. Give them light
“Succulents thrive in the summer because they love lots of light,” says Lamberson. “Especially south-facing light. If your succulent dies, it’s probably because it’s not getting enough light.”
2. Water like a desert
Another reason a succulent dies may be because it’s getting too much water. “When it comes to caring for plants, you have to look to their native habitats,” says Lamberson. In the desert, members of the cactus family go weeks without water before enduring flash floods. As should your succulent. Wait until the plant is begging to be fed and then soak it, even overnight. “Absolutely no spray bottles,” adds Lamberson. “These plants don’t like getting their leaves wet.”
3. Leave them alone
“Succulents thrive on neglect,” says Lamberson. Once you’ve put them in a sunny spot and soaked them with water, let them sit for weeks on end. With those two requirements fulfilled, they’re the ultimate low-maintenance plant.
Building Above and Beyond
Bigfork Builders
Luxury projects brought Andy Fischer and Brad Reedstrom to the Mountain West, but it was the mountains themselves that made them stay. Decades ago, they traveled to Jackson Hole from Minnesota to work on a custom build, work that would eventually lead them to Northwest Montana where they co-own Bigfork Builders.
For the past 25 years, Bigfork Builders has been known for melding “Old World” craftsmanship with lasting Montana character. In a world that grows increasingly more digital and less personal, it’s no surprise that Bigfork Builders prefers hands-on interaction and connection in their projects. The same holds true for kitchen builds, which require the most interaction to truly get right.
“We find it is extremely helpful to have multiple conversations with the homeowner about their goals for the kitchen before working with the architect and the designer to make it all come together,” says Reedstrom. The goal of those conversations is to weed out the practical use of the space for each client in order to decide on a kitchen floor plan, electric requirements, appliance placement, and product selection.
The Bigfork Builders team encourages every person who is planning a kitchen to start the process early. Because we spend so much time in the space, as clients, it’s worth devoting hours of planning to get exactly what we want.
“We ask clients to consider all of the activities that will take place in the kitchen, which is often the main gathering space of the home. Will they be cooking with children? Having dinner parties? Repotting flowers?” Reedstrom emphasizes, “The space needs to be functional and inviting, and those needs should be determined prior to beginning construction.”
“The space needs to be functional and inviting, and those needs should be determined prior to beginning construction.”
–Brad Reedstrom, Bigfork Builders
The Bigfork process has three stages. The first stage, concept design, includes creating concept drawings and 3D renderings based on conversations with the client. These renderings can come from discussions, brainstorming, or, even better, idea boards provided by the client. Next, Bigfork will polish the design. “The process is ever-evolving,” says Reedstrom. “We need to refine and fine-tune small details such as corbel design, hood design, and utensil placement.”
And then comes the fun part: product selection. Products include appliances, lighting, or countertops. This is where designers enter the picture, connecting with builders to ensure that selected pieces will physically (and aesthetically) fit into the space. Always noting trends, and being the actual hands that create them, the Bigfork Builders team has noticed a growth in several different mountain aesthetics.
First, cabinetry is beginning to look more like furniture, with rustic hardware to boot. “We see styles moving from full base cabinetry to the addition of feet so that cabinets look like furniture rather than built-ins. The industrial look is also very popular right now with clients incorporating metal shelving or banding around doors and drawers.”
Additionally, bold colors are having a moment, even on those cabinetry surfaces, which are often two-toned. Another thing that’s coming in pairs? Islands. “We find that homeowners are adding two islands to their kitchens. They want both a gathering space for guests as well as a large work area.” Tech-y, touch-activated plumbing fixtures provide the added bonus of keeping those work areas clear of greasy fingerprints.
At the point of choosing colors and appliances, building may be underway, so Bigfork Builders takes connection to the next level by constructing a life-sized mock-up of the kitchen for clients to test drive, so to speak. “We have found the visual to be extremely helpful in allowing clients to imagine themselves in the space and accurately envision their work and cooking areas,” says Reedstrom. “Not only is this helpful for us as the builder, but it is a fun and engaging exercise for the homeowner and allows us to make changes as needed without fear of additional costs.”
Not all builders are willing to meet regularly with their clients to adjust, refine, and redesign, while making several digital and physical mock-ups along the way. It’s that kind of dedication that makes a difference in the final product. If you’re going to put that much time into your kitchen, why shouldn’t your builder? Such is the mindset of Bigfork Builders, whose final products prove their point.
Finding Flow
Zetooney Hanson Interiors
The motto of Jennifer Zetooney and Shaina Hanson’s interior design studio is to create harmony and beauty that lifts people up. Just because the kitchen is a functional space does not mean that it can’t be beautiful. On the contrary, a kitchen must arc between aesthetic and usability in a seamless fashion, and it’s Zetooney and Hanson’s job to oversee the flow between function and form.
It starts with framing the space so that energy flows from Montana’s striking landscape directly into a home. “For our latest kitchen projects, the design of the space revolved around the view,” says Hanson. That means orienting counter space to face the mountains, considering window design, cabinet height, and lighting to make spaces feel as natural and connected to the outside as possible.
“Big windows are in, so we see more and more people removing upper cabinets to let the light in, which means we get creative with lower storage,” adds Zetooney. “We help conceptualize pull-outs within doors, dishware placement, and appliance placement to keep an open view.”
Open space concepts have totally different looks than kitchens past, where entire rooms were cluttered with cabinetry and storage spaces. That point brings us to the duo’s second iteration of flow: that between the kitchen and the rest of the house.
“Big windows are in, so we see more and more people removing upper cabinets to let the light in.”
–Jennifer Zetooney, Designer, Zetooney Hanson Interiors
“You can truly showcase the character of a house through the kitchen,” says Zetooney. “It’s all about keeping things open both aesthetically and functionally so that you set the stage for the design of the rest of the house, and those materials come together in the kitchen.”
When designing the kitchen, particularly in open floor plan homes, Zetooney and Hanson take care to coordinate the small details of different rooms. Small details such as the material or color of the stove hood, or stone in the backsplash, get reflected in the tones and textures in the great room of the home.
“We have drifted away from everything needing to match,” says Hanson. “Elements like lighting or hardware can be a little bit different between rooms as long as some of the finishes or textures are similar.” That’s where the designers shine, because choosing between textures and finishes for one room (let alone an entire home) awakens the paradox of choice for clients.
Zetooney and Hanson work directly with clients to narrow down those choices by means of functional decision-making. The clients’ characteristics are reflected in selections such as color, materials, and orientation of the kitchen. A major part of creating harmony with design is not only in selecting the right pieces for clients, but also in creating flow between the different voices in a project.
“It’s a balancing act,” affirms Zetooney as she describes the communication that happens between designers, builders, architects, cabinet installers, fabricators, and clients. “We become our client’s spokesperson. They confide in us about what they want and we go to bat for them.” Doing so sometimes involves special problem-solving, tricky remodels, and refining design to be even more custom.
Despite having the arsenal to produce individualized, custom design, the pair knows that sometimes, less is more. “Our goal is to not overly design; simplicity is key,” says Zetooney. “It is important to focus on form meeting function and not distract from the flow and relaxation of the space. It’s all about working with our clients to find a balance where everything comes together so it’s almost effortless.”
“You can truly showcase the character of a house through the kitchen. It’s all about keeping things open both aesthetically and functionally so that you set the stage for the design of the rest of the house, and those materials come together in the kitchen.”
–Jennifer Zetooney, Designer, Zetooney Hanson Interiors
3 Things: Table Sidebar: with Kyle Wright | Wright’s Furniture
If anyone knows how to select a table, it’s Kyle Wright of Wright’s Furniture Store. In the third generation of a long-held family business, Wright has seen it all when it comes to tables. When selecting a table for your kitchen space, here are his suggestions:
1. Measure
Measure the room before going to the store. Once you’ve measured dimensions, give at least two feet of walking space on each side to find a table that will comfortably fit into a room. “It’s hard to mess up a table’s functionality,” says Wright, “but jamming a table into too small of a room makes dining incredibly uncomfortable.”
2. Price & Durability
Know the price and durability of what you’re looking for. Some tables wear quickly and others are heirloom quality that need refinishing through the years, both of which correspond to price.
3. Style
Have an idea for style. “For obvious reasons, the functionality of tables haven’t changed much in the past ten years,” says Wright. “But the style has. Right now, we’re seeing an aesthetic with added iron and glass, antique barnwood, live-edge tables, and other modern elements.” That doesn’t mean you have to go modern, but knowing your choices will help you find just the right fit. But first, remember to measure.
Transformative Lighting
with Hammerton
Utah-based Hammerton has watched the evolution of the kitchen space from a front-row seat. Two decades ago, the custom lighting manufacturer put itself on the map by building rustic pinecone-laden steel chandeliers for luxury ski homes going up across the Intermountain West. But the lighting industry has changed dramatically since that era, and Hammerton has been on the forefront of this transformation. Today the company’s work emphasizes contemporary designs, artisan glass materials, and LED—all designed and handcrafted in their 50,000-square-foot Salt Lake City facility.
Hammerton founder and VP of Design Levi Wilson has unique insights on the paradigm shift in kitchen lighting here in the West. “The kitchen has literally become the ‘heart of the home,’” says Wilson, noting the growing popularity of open floor plans and custom design. “So a kitchen lighting plan is no longer just about function. Fixtures need to integrate with the overall interior design and help connect adjacent spaces. They must be beautiful and visually engaging, as well as functional.”
“a small space with a visually engaging lighting plan will be far more livable and enjoyable than a large space that lacks the same attention.”
–Levi Wilson
Getting kitchen lighting right, as Wilson explains, involves several considerations that are frequently overlooked. First, there is the issue of scale and proportion. “Today’s kitchens are larger than ever, but most off-the-shelf fixtures are way too small for these spaces,” says Wilson. “All too often we see massively scaled kitchen islands with tiny pendant lights floating overhead. That’s a total missed opportunity for elevating the overall kitchen design. At Hammerton, we’re not afraid of bold fixtures that make a statement and appropriately fill a space.”
Lighting materials and finishes provide a means of extending or integrating design elements across an open kitchen plan. But rather than repeating the same fixture style throughout, Wilson recommends a more inspired approach. “For large, multi-use areas, we typically recommend a series of unique lighting designs that each stand on their own but collectively nod to particular textures, colors, motifs, or other elements of the interior plan,” says Wilson. “That’s vastly more thoughtful and visually intriguing than repeating identical fixtures throughout a space.”
Also overlooked is the height at which lights are hung. Historically, the standard rule of thumb positions ceiling-mounted fixtures at 30” above a kitchen surface or sink, but an open kitchen often dictates otherwise. “It’s important to consider the overall space design before finalizing height,” Wilson explains. “Hanging fixtures too low can impact the visual flow between spaces, and also obscure scenic window views.”
Ultimately, a successful kitchen design requires planning ahead and giving the same thought to lighting as the rest of the space. “Particularly with high-end projects, the biggest mistake is not thinking about lighting until construction is well underway,” says Wilson. “When homeowners spend big dollars on custom cabinetry, luxury appliances, and the like, and then neglect to give similar consideration to lighting, it shows in a big way.”
“Decorative lighting is basically jewelry for the home,” adds Wilson. “So a small space with a visually engaging lighting plan will be far more livable and enjoyable than a large space that lacks the same attention.”
Personal Connection
with Ferguson
When you think of appliances, the words “cold,” “hard,” and “utilitarian” may come to mind. Finding the right installation for a space evokes equally concerning adjectives including “expensive,” “confusing,” and, most likely, “overwhelming.” Shopping for stoves, refrigerators, or dishwashers typically involves overstocked showrooms and conflicting online reviews. The process can be painful.
Not with Ferguson Bath, Kitchen & Lighting Gallery. The national company has invested a great deal of time and effort in providing top-notch customer service and knowledgeable local salespeople to make appliance shopping more enjoyable, resulting in a sense of ease during the entire process.
“We take a lot of pride in our associates and believe that they set us apart from our competition. Every hire in the company undergoes extensive training to understand what Ferguson does, how we do business, and how we create personal connections within each market,” says Montana area showroom manager Emily Krieger.
“Everything we do is aimed toward the client’s best interest. We do everything from lighting to faucet options with a big focus on appliances. Most of our conversations start with the question: ‘How do you like to cook?’”
–Emily Krieger
Born and raised in Montana, Krieger has been with Ferguson for 11 years, ever since her graduation from the business program at Montana State University Billings. “It’s such a great company to work for. We may be based out of Virginia but in Montana we form local partnerships with the building and design community.”
With showrooms in Billings, Bozeman, and Kalispell, Ferguson leverages those local connections to prioritize personal experience with each of their clients. They work alongside builders and designers to help fill a space with exactly the pieces a homeowner needs. “Everything we do is aimed toward the client’s best interest,” says Krieger, noting that there is a lot of space for personalization in the kitchen world. “We do everything from lighting to faucet and sink options, with a big focus on appliances. Most of our conversations start with the question: ‘How do you like to cook?’”
Sometimes a client will come in wanting to see an expansive range but his or her cooking needs might be more suited to a less complicated stovetop. Just one face-to-face conversation will help the team determine what kinds of cooking the kitchen will support, and which areas of the design they can best customize. Therein lies the value of the team: personal, real-time connection.
“The Internet has created a more savvy consumer who is able to do some research before they enter our showroom. Once here, our staff continues the process of educating the customer,” says Krieger. “Our showroom consultants live and breathe these products; they’ve been trained by manufacturers and are a reliable resource for our clients.”
Each of the Ferguson showrooms is spacious and filled with dozens of different brands in their inventory. Krieger says narrowing down the options is one of the greatest challenges for new clients. After gathering some ideas on taste, the Ferguson crew encourages clients to set up an appointment with a showroom consultant to pinpoint exactly which products will best suit their needs.
“We like to have about two hours of uninterrupted time when we can focus on the customer’s selections. We will often re-visit the selections until the customer is confident with the purchase,” says Krieger. After that appointment, clients are presented with a portfolio as a reminder of all that was discussed as well as which selections might be the best fit for their projects.
Once the client has taken time to make their selections, Ferguson will help facilitate delivery, coordination with cabinet installation, and follow-up. “Our goal is to provide the best customer experience possible. That includes constant education on our part. The process is streamlined for each individual so they will be confident that when they work with us it will all go as smoothly as possible.”
After years of success stories, the case has been made for the impact of Ferguson’s personal touch, making the process of selecting appliances seem not quite so cold.

