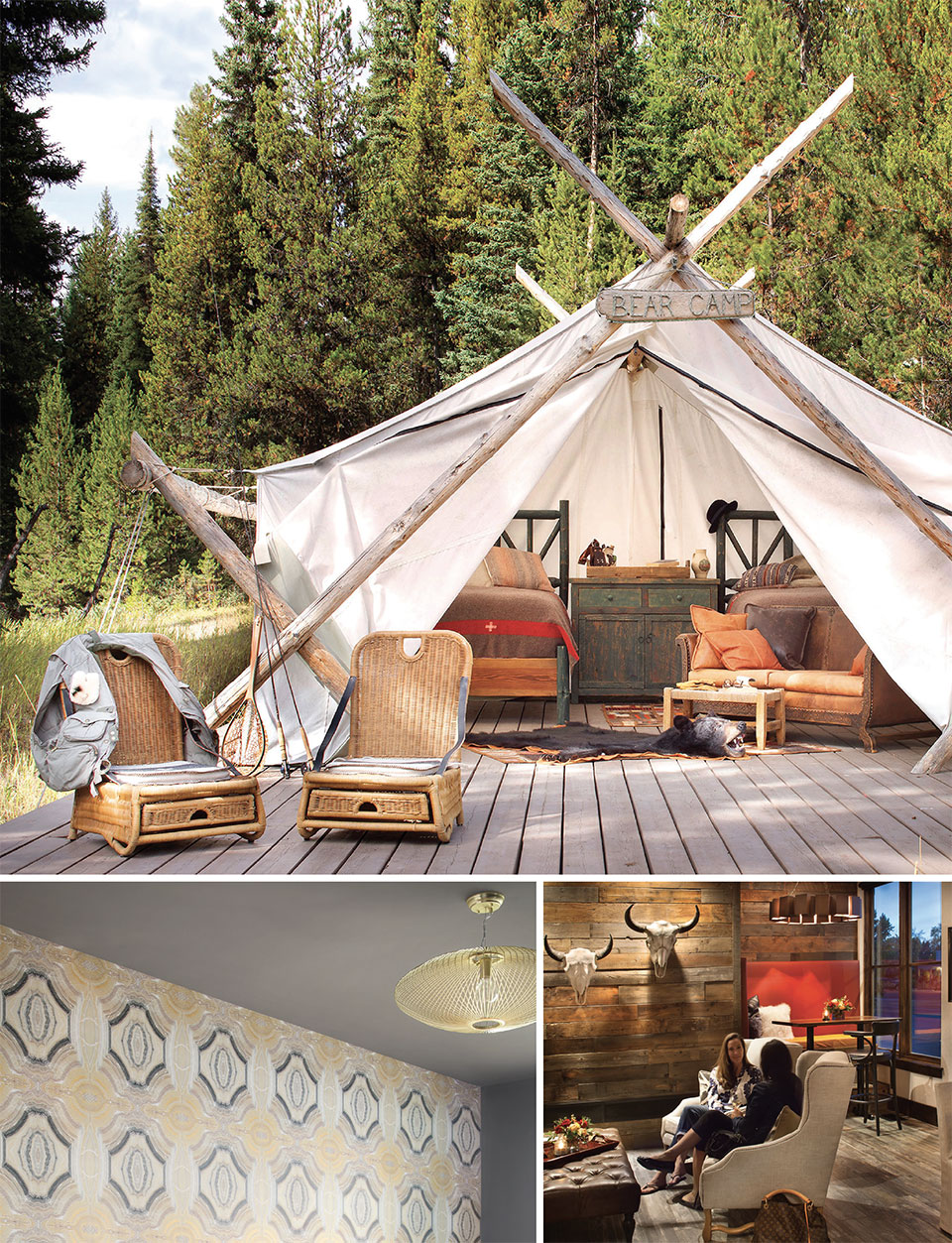Colton Martini’s Montana Imprint
by Aaron Kampfe
Like a hunting camp in the Bob Marshall Wilderness, a glamping retreat along the Stillwater River can have a communal firepit, spacious canvas wall tents, and a layout and design that minimizes the human footprint.
Like a beach bungalow in California, a cabin on Flathead Lake can have large windows to bring in the expansive views, furnishings that invite you to relax, and décor that reflects the surrounding natural landscape.
Like a grand hotel in New York, a boutique Whitefish lodge can have urban elegance, meticulously selected appointments, a nuanced lighting design, and inspiring artwork.
The Flathead Valley rests in a remote region of the Rocky Mountains in a vast, unpopulated state. Its towering peaks, pristine waters, endless forests, and protected wilderness areas attract folks who fly in from large metropolitan areas, take the train from the Midwest or West Coast, or drive for days from far-flung parts of the continent. The lakes, ski resorts, trails, rivers, and national parks of Montana beckon.
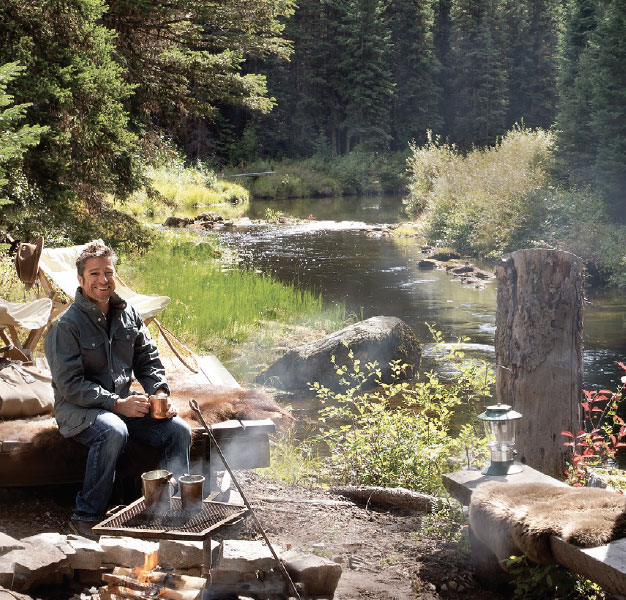
The owner of the interior design firm Camp Martini, Colton Martini, grew up on a ranch in far eastern Montana, attended Montana State University in Bozeman, and has lived most of his adult life in Missoula and Whitefish. He draws his design influences from working in agriculture, studying architecture, meeting artists and artisans from across the state, and simply being connected to the place and its people.
Visitors bring their own pre-conceived ideas of how a residence, camp, and hotel should look and feel and these notions influence local interior design. While Montana may be remote, it is not isolated and does exist in a highly-connected world. Colton has built a reputation on gracefully balancing the outside influences with local aesthetics to create Montana’s own brand of design.
Colton says, “We see so many people coming from bigger urban areas and exposing us to the trends that they’re seeing. They are bringing to us what they’re experiencing and witnessing in other areas and, in turn, want to incorporate that in their Montana homes or projects. I so appreciate what they bring to the process.
“As designers, it is important that we travel to find those cutting-edge trends and experience them for ourselves. The challenge is integrating trending aesthetics into our remote corner of the Rockies… while still maintaining our regional vernacular. In fact, we really set the trend in Whitefish by using bits and pieces from many different styles, but we’re creating it in our own unique, Montana-inspired way.”
“We really set the trend in Whitefish by using bits and pieces from many different styles, but we’re creating it in our own unique, Montana-inspired way.”
–Colton Martini, Owner, Camp Martini
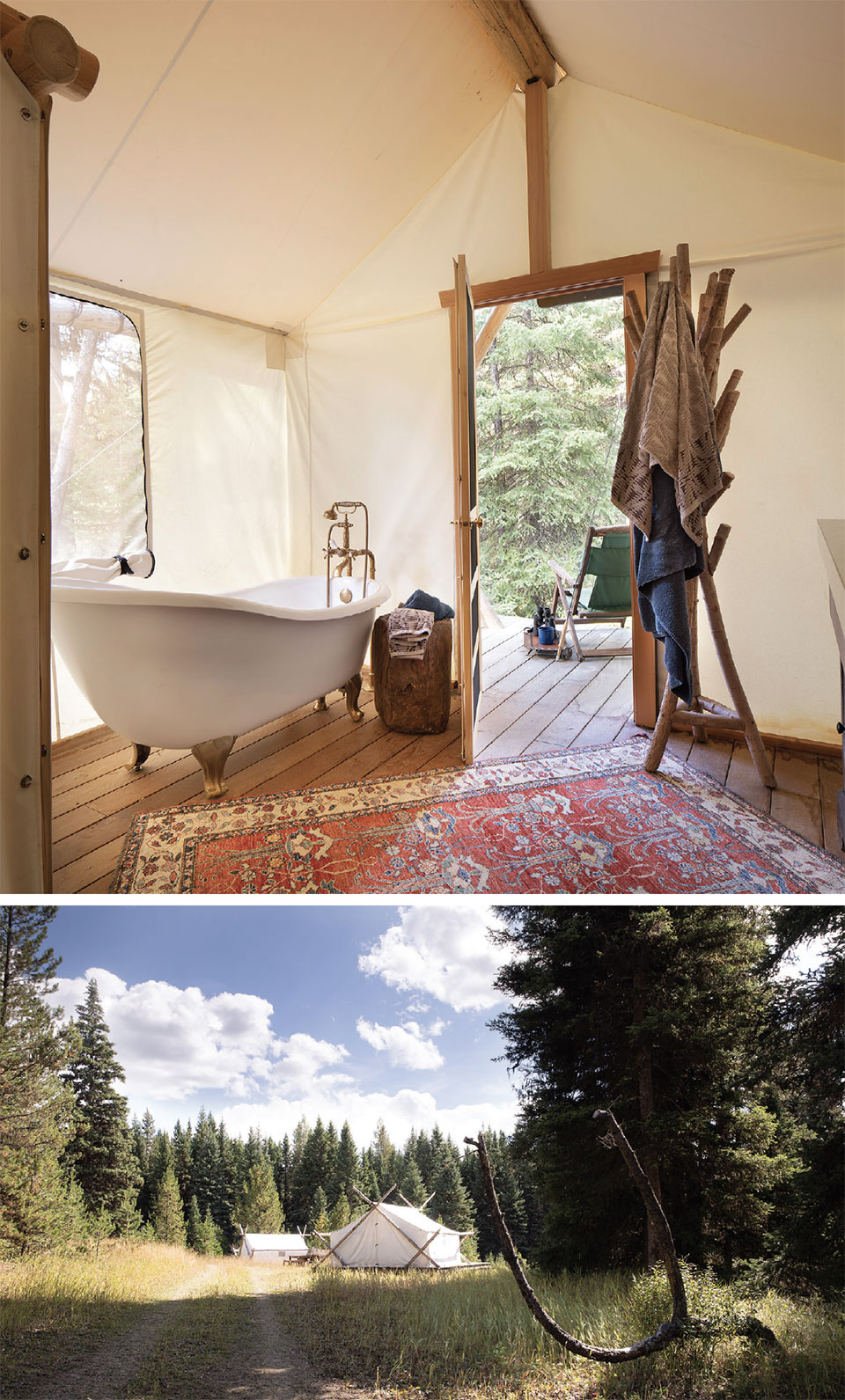
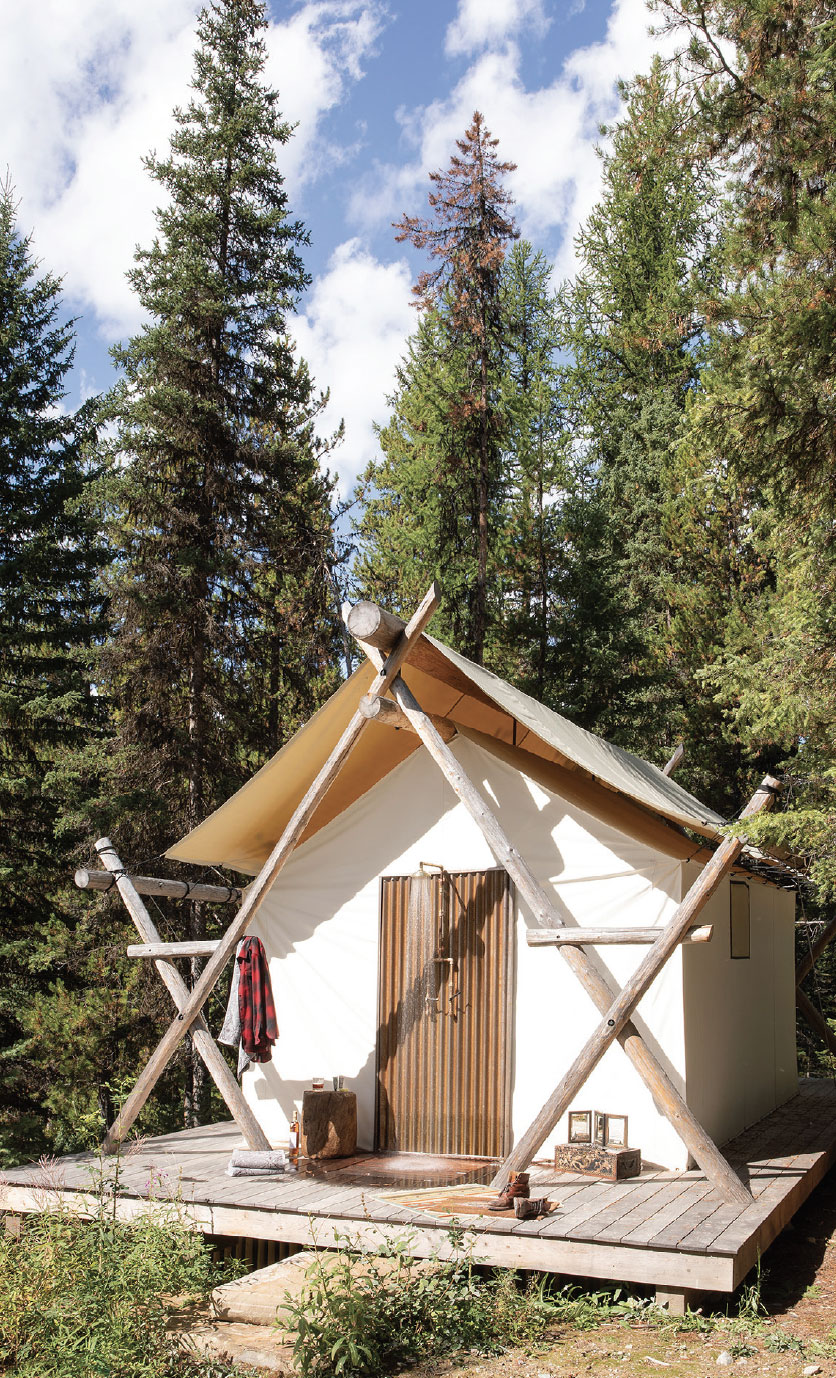
Home: A memory maker. A feeling.
A Camp Martini client with a residence in Whitefish approached Colton to upgrade a piece of property and campsite along the Stillwater River. As part of Colton Martini’s design process, he started by listening to the clients’ vision. In simple terms, they wanted a basecamp for recreation and a place to ‘get away from it all,’ but also wanted some comforts, amenities, and ambiance.
As in any camp, gathering around a fire with friends and family; wandering down to the creek to mindlessly stare at the water, trees, and mountains; and exploring the environs with a rifle, rod, or binoculars are core to the outdoor experience. When Colton set out to upgrade the camp to “glamp,” these experiences remained central and required no design. Nature was already perfectly designed.
Colton’s challenge was to balance the “down-to-earth” with the “over-the-top.” He drew inspiration from the camps of 100 years ago—heavy wool blankets; rough-hewn bedframes and dressers; and bear skin rugs. The canvas wall tents were upgraded and re-enforced with platforms on foundations, heavy log beams for structural support, and trimmed doorframes. For an “over-the-top” addition, Colton designed a bath tent with a claw-foot bathtub, running water, vanity, outdoor shower, and flush toilet… hardly the camp of 100 years ago.
For the family, the camp will always create memories. As they return from their excursions to shoot clay pigeons, take a dip in the water, stroll in the woods, or fish along the river, they return to that feeling of “home.”
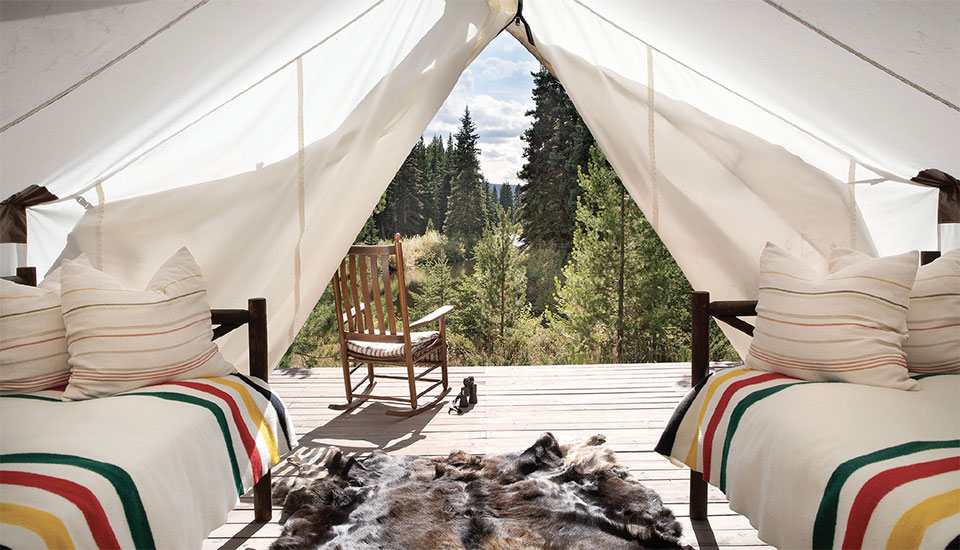
Design: Mindful collections. A mindset.
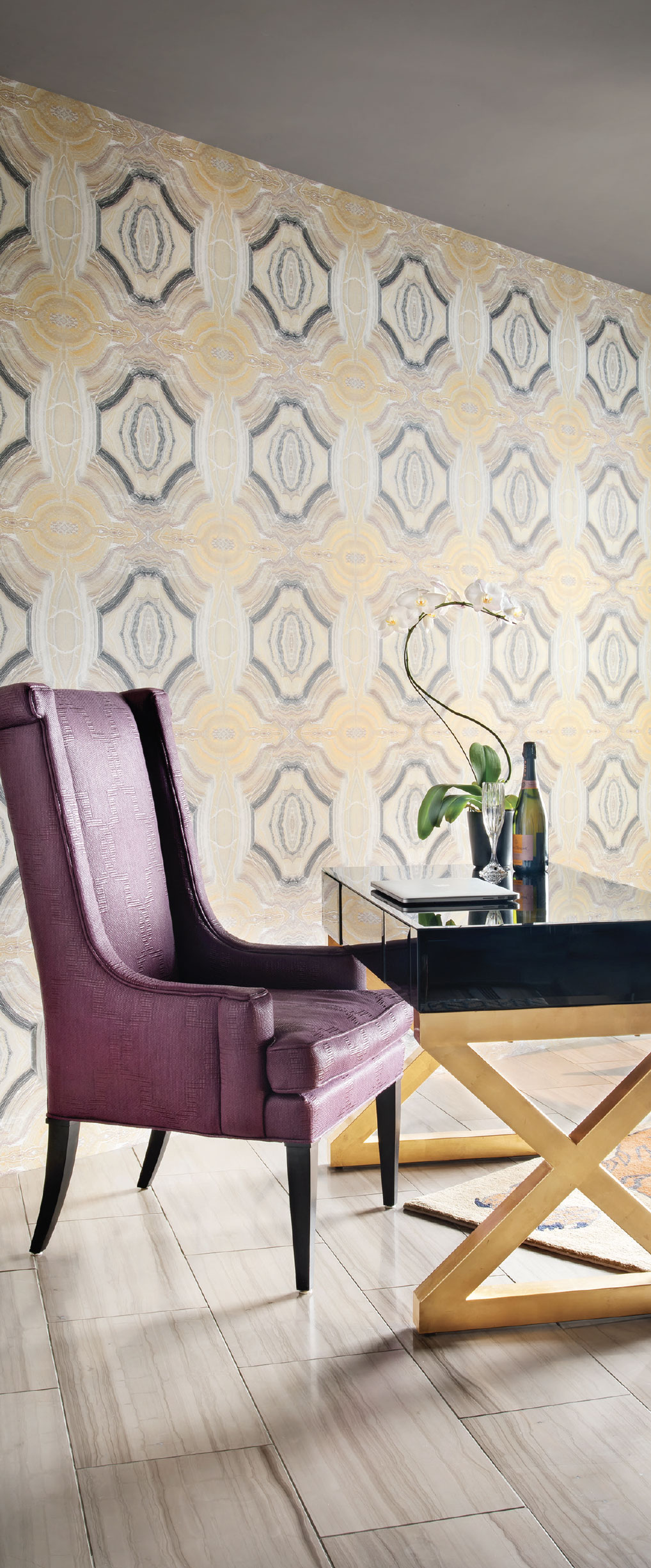
Children will find a piece of driftwood from the lake shore or stone from the walkway and treasure it. They will want to bring it into the house and keep it safe in their rooms. To them, that common piece of nature is more valuable than that Persian rug on the floor or classic painting in the great room.
What do we collect? How do our collections—be it art, furniture, linens, kitchenware, or cars—influence our mind and mindset? Is a 100-year-old piece of reclaimed wood as personally valuable as an heirloom antique? Can they co-exist in the same space? For Colton, a collection originates from someone’s individual mindset and should be done mindfully. His instinctual process is to guide the assembly of collections. He mines a vast range of diverse resources— regionally excavated stone, timbers from abandoned barns, hand-crafted ceramics, local artists, fabrics from international designers…
When approaching the design of a property situated on a slope in the Iron Horse Club on Whitefish Mountain, Colton began with the client, how the client planned to use the residence, and that homeowner’s personality. Next, he workshopped with the architect and client and organized the abstract ideas—clean, contemporary lines; maximizing natural light to bring the outdoors inside; light, airy spaces; colors that brighten without overwhelming; and a modern but casual style.
Dave Brandt, the home’s builder, says, “What I appreciate about working with Colton is his training in architecture. He is able to take a client’s vision and understand how to achieve it from the foundation to the structural supports to the framing… and ultimately to the color palettes, finishes, and furnishings.”
Another builder who has worked extensively with Colton, Kelsey Bingham of Bear Mountain Builders, echoes this sentiment, “Building a custom home takes a collaborative effort and the interior designer has a tough job on this team. They must help create high-level finish material choices that not only meet the expectations of the client, but also complement the architecture and conform to the budget. Communication is key. Colton is not only a focused and thoughtful communicator, but he also brings a level of calm professionalism, architectural understanding, and creativity to the team.”
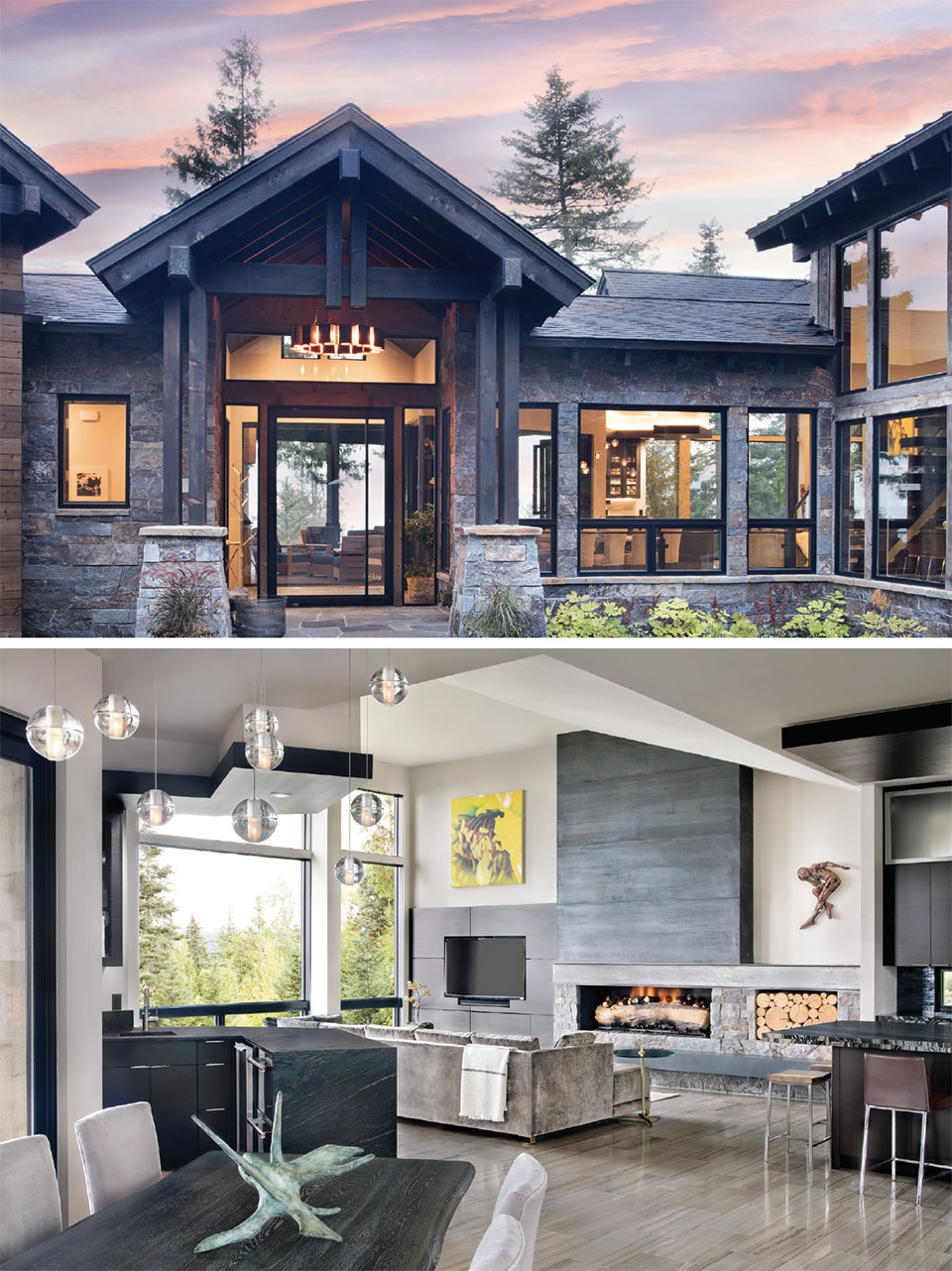
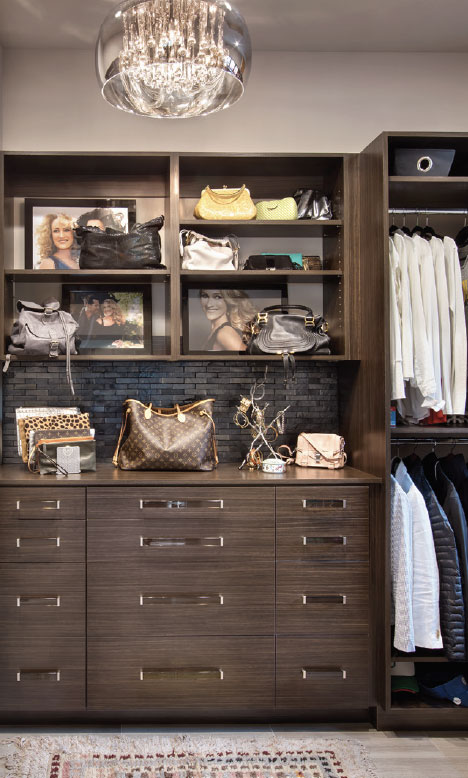
For this Iron Mountain residence, the stakeholders’ collaboration and strong communication resulted in a well-balanced and blended combination of rustic and glamourous. In his role, Colton used an alpine palette in the stone, tile, and wood selections. He carefully curated wall coverings that added color and texture without dominating the space. The furniture was stylish and contemporary but still rugged enough for the Montana lifestyle. He mindfully assembled a collection that suited the homeowner’s aesthetic and personality.
“Colton is not only a focused and thoughtful communicator, but he also brings a level of calm professionalism, architectural understanding, and creativity to the team.”
–Kelsey Bingham, Bear Mountain Builders
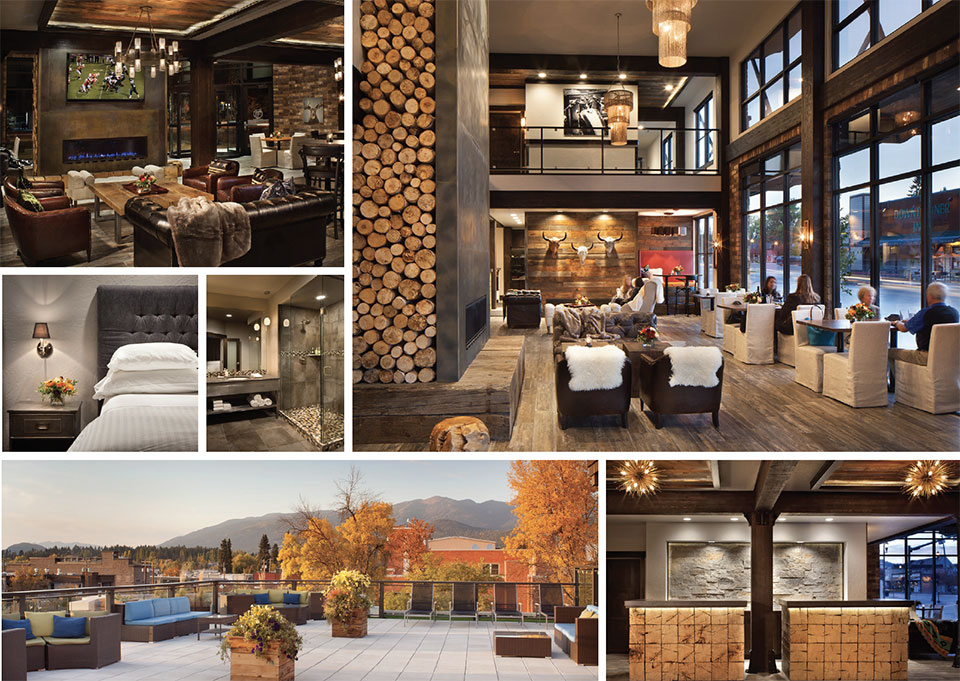
Lifestyle: Soulful ethos. A conviviality.
When entering the lobby of the Firebrand Hotel in downtown Whitefish, one’s instinctual thought is, “Wow, this is different! It feels hip… but Montana hip. This place has soul.”
While hotel chains strive to create uniformity in their brands, the Firebrand is one-of-a-kind and unlike any other lodging in Whitefish or in the country. Retaining Colton Martini for the design, the hotel’s development team bridged the sophistication of their patrons with the down-to-earth, casual ethos of the location and the locals. The idea was to mix not just aesthetics, but people.
In the evening, the thoughtful and creative integration of the lighting design with the interior design reveals itself. As one enters the lobby, what is immediately striking is the steel fireplace that rises up the atrium and is accented with a two-story wood pile on its sides. Along a wall, buffalo skulls are lit from above to create a shadowy reference to the Old West—Charlie Russell, Montana’s high plains, and native peoples. At the reception desk, reclaimed wood and native stone welcome guests to Whitefish. The lighting throughout the public space draws subtle attention to details that might otherwise go unnoticed.
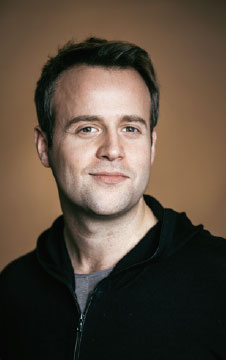
Designing a public space has added responsibility as the space won’t just be experienced by a homeowner and their guests, but by thousands of people who come through the doors in the course of a year. Colton says, “Our objective was to create a gathering place that both draws in visitors and also feels comfortable for locals. The place has a bit of a Los Angeles or New York vibe, but really is Montana.”
“Our objective was to create a gathering place that both draws in visitors and also feels comfortable for locals. The place has a bit of a Los Angeles or New York vibe, but really is Montana.”
–Colton Martini, Owner, Camp Martini
