Luxury on the Lake
TRADITIONAL ELEGANCE AND TRANSITIONAL LUXURY FIND A FOREVER HOME ON FLATHEAD LAKE
written by Sarah Ericson
photography Gibeon Photography
Bigfork Builders, Hunter & Company Interior Design, and Gibson Architecture team up to make a lakeshore dream come true. What started as a summer lake home became a year-round retreat that blurs the lines between vacation and real life. they delivered exactly what the clients asked for — a home where lavish entertaining and the comforts of daily living are one and the same.
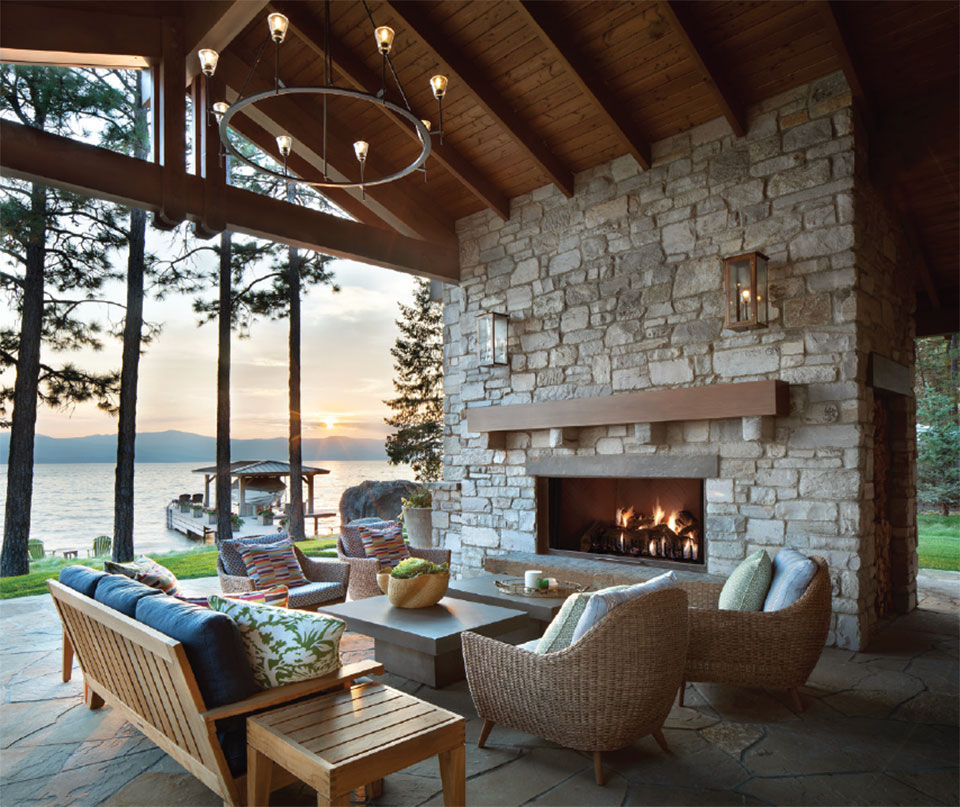
With retirement on the horizon, Jude and Julie Konat purchased a modest lot on the shores of Flathead Lake. Matched with their traditional style and future plans, the property had a small turnkey home and usable dock. They settled into a seasonal routine enjoying the property in its summertime glory and started brainstorming a remodel in the coming years. But when the adjacent lot came on the market, their plans changed. They purchased the additional lot and modified their to-do list. Enlisting the help of Bigfork Builders, Hunter & Company Interior Design, and Gibson Architecture, concepts evolved into a forever home for Jude and Julie Konat.
STARTING WITH A CONCEPT
When Jude and Julie first moved into the small house on their original lot, remodel ideas were limited to the structure that already stood. They planned to renovate up and out, but they were bound by the lot size and shoreline restrictions. As soon as the second lot was added to the equation, the possibilities grew to a size befitting Big Sky Country. A grand new vision started to emerge — an open concept with fluid indoor-outdoor entertaining spaces. They had been working with Bigfork Builders from the beginning of their remodel dreams, and when the project went from remodel to new build, they enlisted the help of George Gibson of Gibson Architecture.
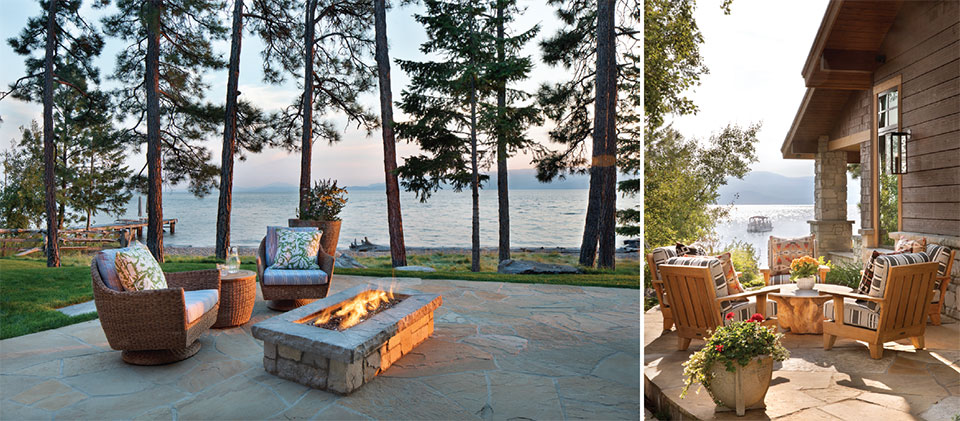
Relaxing and lounging is possible everywhere at this Flathead Lake property.
Both George and Brad Reedstrom, co-owner of Bigfork Builders, are seasoned craftsmen specializing in bringing lakeshore dreams to life. Their portfolios are full of projects across the spectrum, from small and rustic to grand and palatial. One thing that their projects all have in common is that the client brings the concept to the table and the design and building teams deliver it to a tee. “I love working with George,” says Reedstrom. “Some architects have a signature style and they push that style in every design. George really listens to the clients and delivers exactly what they want.” The clients’ vision set the stage at the beginning of the project and the rest of the process follows suit, bringing their concept to life.
Bigfork Builders and Gibson Architecture have collaborated on several projects and Reedstrom intends to keep the partnership going for as long as possible. “George hand-sketches all the client’s ideas to bring to life their vision with his artistic energy. That personal touch is so important,” he says. The original sketches change slightly with the clients’ feedback until the idea matches with a real-life structure, so a trusted relationship is essential for success.
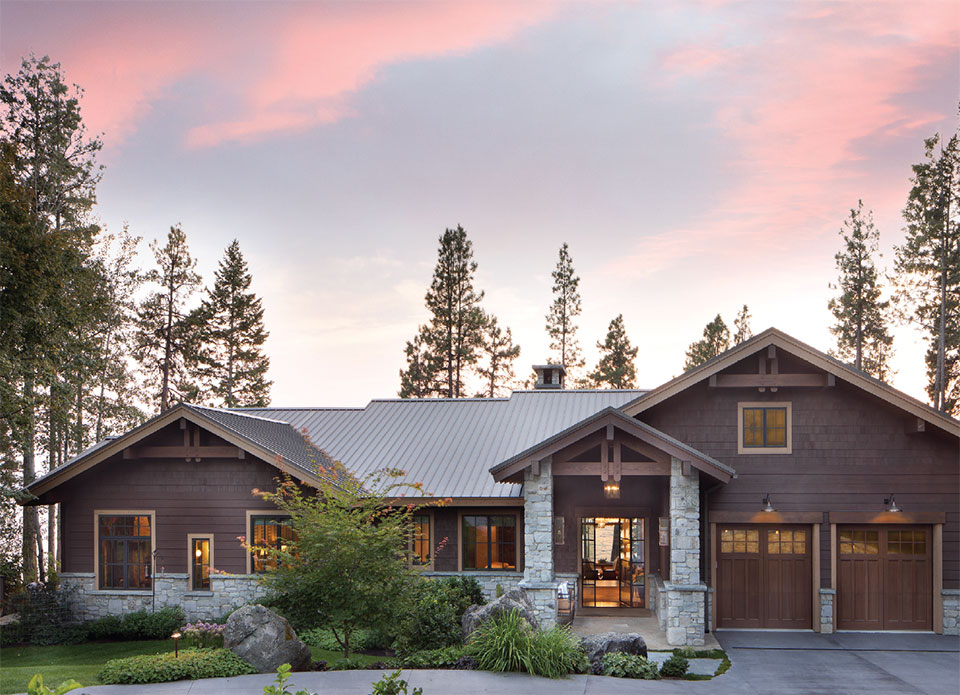
Reedstrom and Gibson recognize that this personal touch is an integral part of what makes builder-designer-client relationships work. “I find it helpful to start with small, simple sketches for a custom home design. This allows me to learn the client’s needs and it allows the client to discover what they’re looking for. It helps to establish trust between the architect and the client,” says Gibson. The design process eventually moves on to computer rendering stages, but the early sketch phases prove essential to the project as a whole. “It allows for more creativity on my part having the mind-hand connection, and it’s a successful way to make my client’s dreams a reality,” he says.
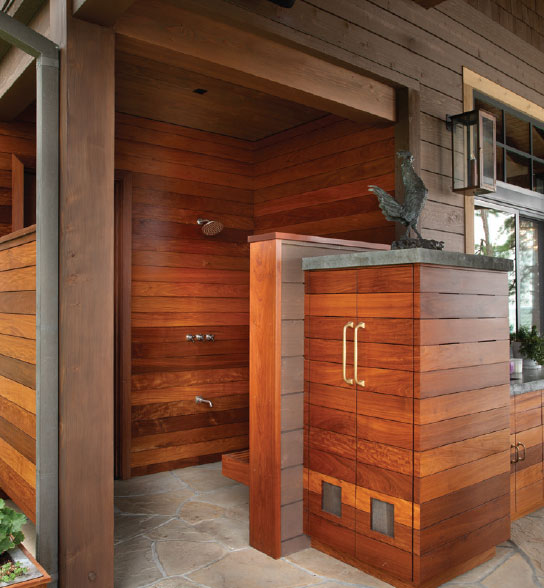
“George hand-sketches all the client’s ideas to bring to life their vision with his artistic energy. That personal touch is so important.”
–Brad Reedstrom, Co-Owner, Bigfork Builders
BUILDING THE DREAM
Once the concept is captured by hand, Gibson proceeds to the engineering design phase and Bigfork Builders begins material selections and budget preparation. Reedstrom’s operational leadership ensures that the whole team remains connected so that the clients, the builder, and the architect are in constant communication as details are finalized and materials are selected. “Jude and Julie were great to work with. Even though they were living out of state, they would visit once a month and we’d have on-site meetings to monitor the progress together. It’s always exciting to watch the mockup designs come to life right in front of their eyes,” he remembers.
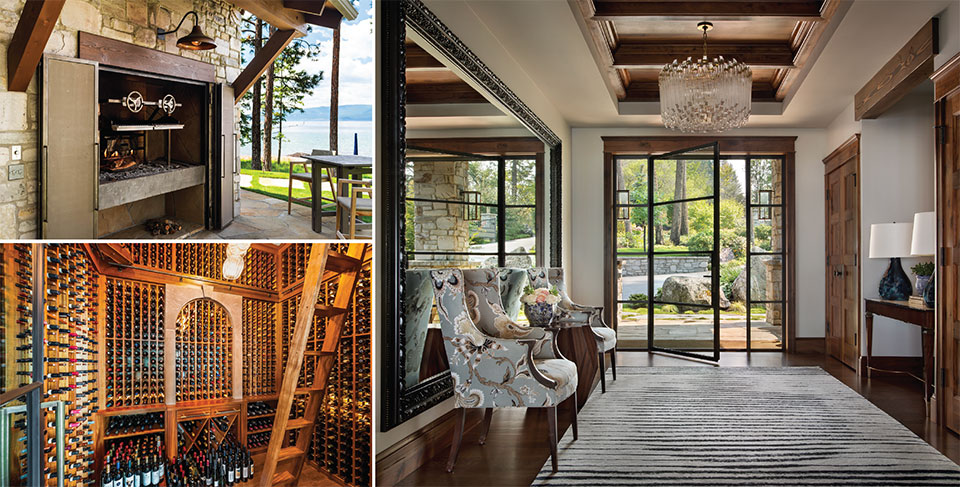
The main entryway leads you into a wide-open expanse where the home and the lake are fused into one.
Bigfork Builders has a small team where everyone’s roles are clearly defined and they accomplish projects of great scale with a smooth division of labor. Reedstrom and Kendra Espinoza handle operational management and client relations. Andy Fisher, co-owner of Bigfork Builders, oversees the team of carpenters who are hands-on from start to finish. “We have a solid team of five to seven employees who start with the framing and see the build all the way through to the finishing touches. Aside from the electrical, plumbing, AV and HVAC subcontractors, we have the same people on the job site from beginning to end ensuring the same consistent quality the whole way through,” Reedstrom says.
This property features several luxurious specialties, so the Bigfork Builders team was pleased to supervise the installation of a few exquisite showpieces. The clients requested a customized outdoor Grillworks Dual Architectural BBQ system, a personalized form-fitting Diamond Spas hot tub, a temperature-controlled glass-front wine room, and a built-in indoor-outdoor sound system. With expertly designed finishes and housings, these high-end fixtures blend seamlessly into the sophisticated transitional style. True to the lavish entertaining vibe, each of these is a spotlight feature piece in addition to being a fully functional unit.
“We have a solid team of five to seven employees who start with the framing and see the build all the way through to the finishing touches. Aside from the electrical, plumbing, AV and HVAC subcontractors, we have the same people on the job site from beginning to end ensuring the same consistent quality the whole way through.”
–Brad Reedstrom, Co-Owner, Bigfork Builders
OUTSIDE IN AND INSIDE OUT
When the framed and finished structure was complete, Bigfork Builders introduced the next designer to the project: Kay Sherman of Hunter & Company Interior Design. “I joined the project when the spaces were created and the house was empty and raw. I loved it at first sight,” remembers Sherman. She immediately got to work on her part, infusing the clients’ traditional style with a contemporary transition. “They had a great eye and a great aesthetic. They had a specific vision and they tasked me with bringing it to life by adding a contemporary flair.”
Reedstrom describes a project of this scale as building from the outside in, and when the baton was handed to Kay, her assignment was along the same lines: Bring the outside in. Kay has experience working with a variety of styles, but her favorite part of working in Montana shined through in this project. “In other areas of the world, the outdoor aesthetic needs a feature piece, something to draw the eye to the outdoors. But here in Montana and specifically on Flathead Lake, the outdoors is the feature piece. This property has gorgeous views and natural beauty — what more do you need?” she asks. With the cohesive indoor-outdoor concept in mind, Sherman began connecting that natural beauty to the interior of the home.
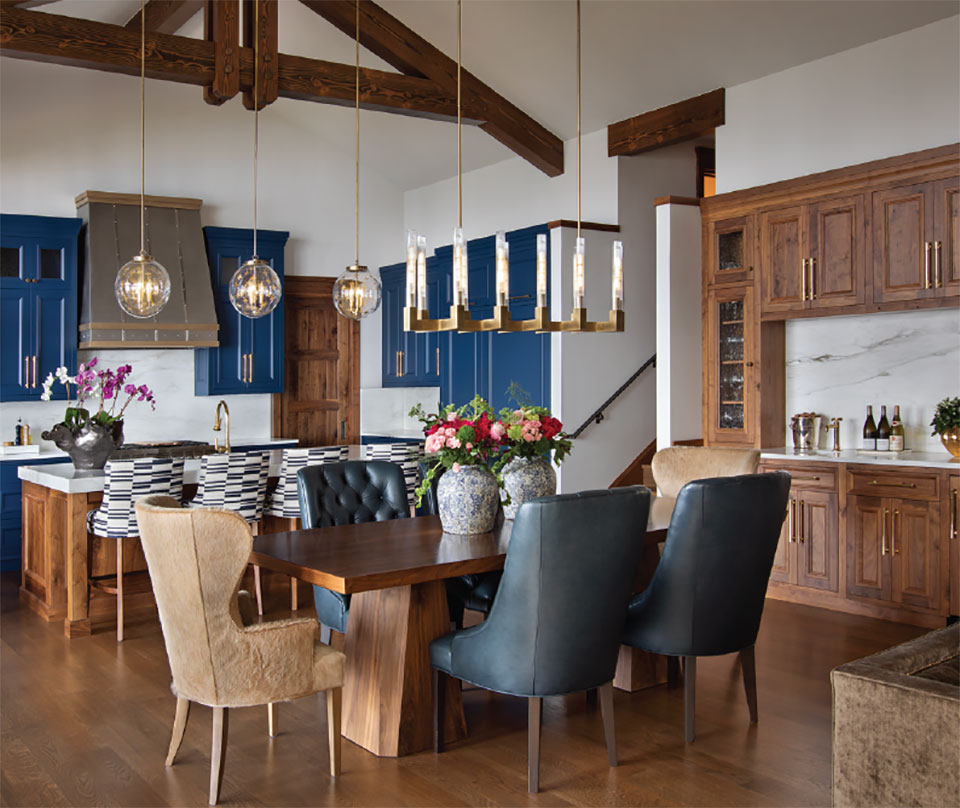
Layers of fabric, texture and lines accomplish a kitchen that mimics the rocking waves and mountainous skyline.
The house was intentionally built with an open flow with lake views from every angle. The main entryway descends to a grand room with enormous windows facing the open water. Immediately upon entry, the home and the lake are fused as one. Kay mimicked the view of open water in layers of texture throughout the home. “We created a whole cohesive design that allows each room to have its own personality within that design,” she says.
With traditional feature pieces provided by the clients, Kay added custom pieces for a supporting aesthetic of modernity. Each room was designed with an intentional blending of old and new, flashes of bright colors amidst a balanced palette, and customized new materials alongside antique items. Furniture and fabrics were sourced from as far away as Pakistan and as nearby as Bigfork, all with a special part to play in providing background and layers to highlight the cherished family items.
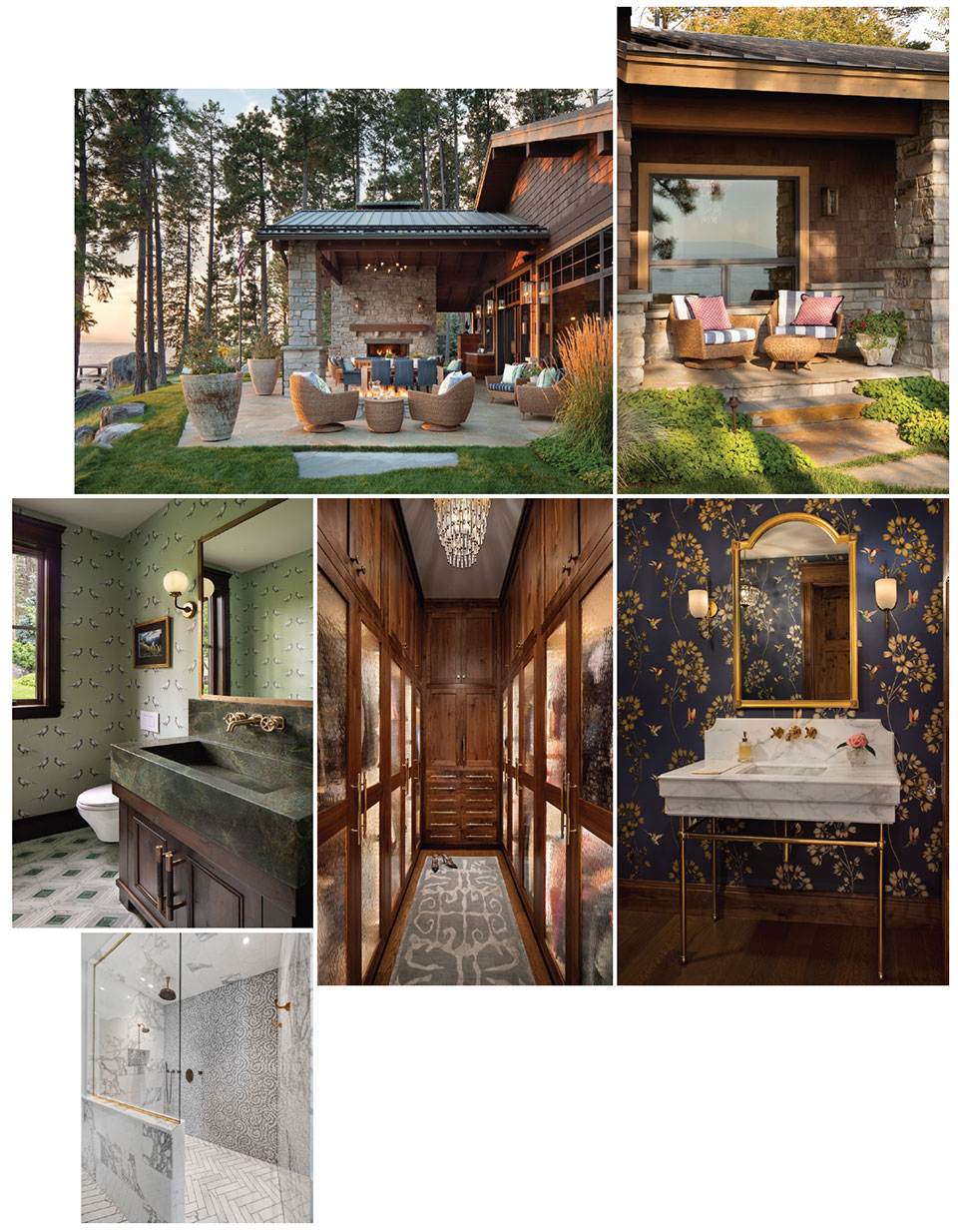
With a variety of colors and textures inside and out, the outdoors and indoors evoke an overlapping sensory experience.
“I love designing in the modern style, and we spend a lot of time delivering modernity to happy clients. But I was so excited to work with Jude and Julie’s traditional style. It’s unique around here and I loved the task of blending a transitional style throughout. It’s the new trend of what’s happening in the
industry which is called ‘New Traditional.”–Kay Sherman, Hunter & Company Interior Design
OLD AND NEW IN EVERY MOOD AND EVERY SEASON
With so much growth and development in the Flathead Valley, the majority of contemporary projects have a mountain modern theme. “I love designing in the modern style, and we spend a lot of time delivering modernity to happy clients. But I was so excited to work with Jude and Julie’s traditional style. It’s unique around here and I loved the task of blending a transitional style throughout,” says Sherman. “It’s the new trend of what’s happening in the industry which is called ‘New Traditional,’” she adds.
And with the outdoor entertaining spaces having equal square footage on the property, the canvas on which to work was immense. “Once we started selecting pieces for the outdoor areas, we doubled the available area to accomplish that feeling. The outside is visible from the inside and the comfort and style of the home flow into the outdoors,” says Sherman.
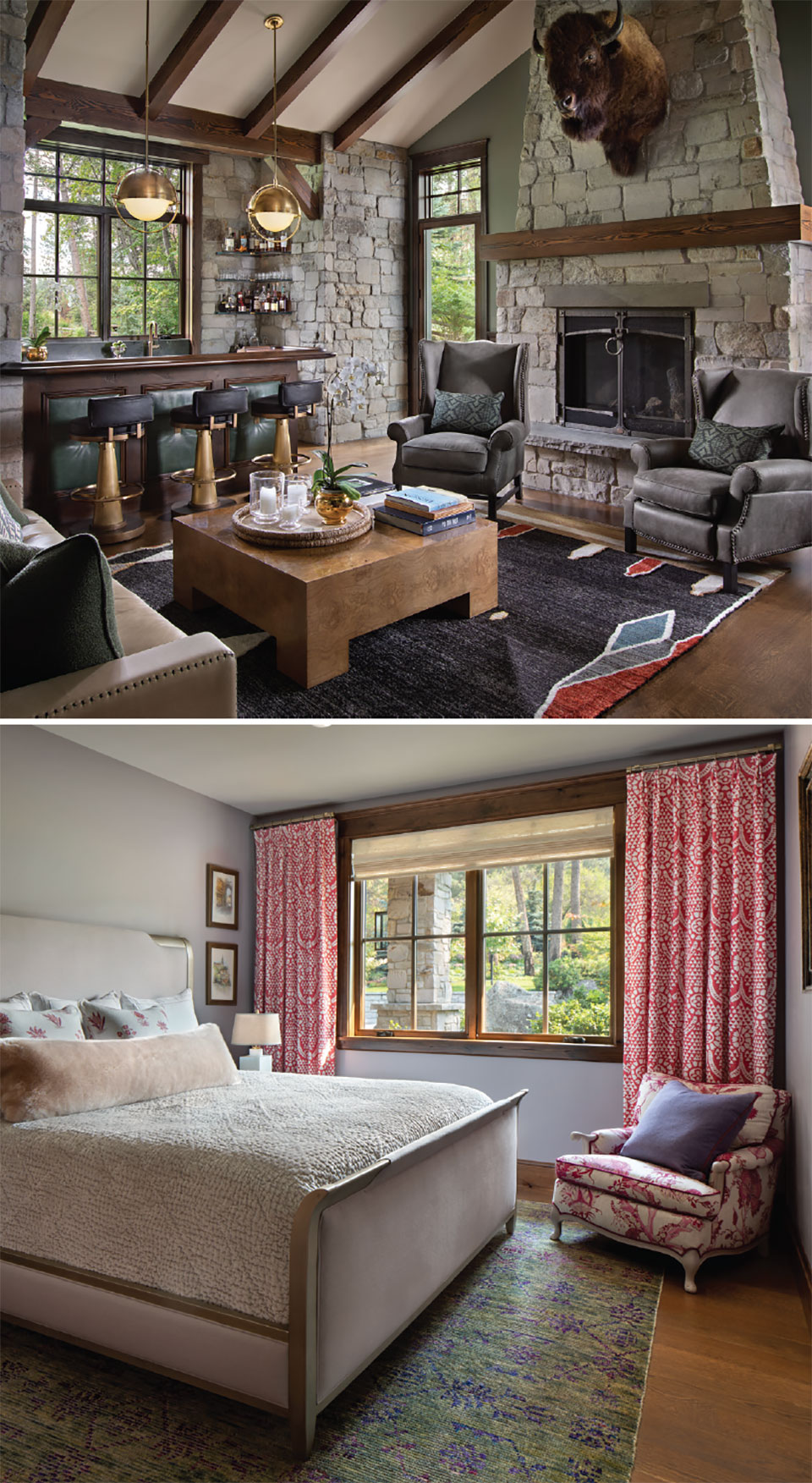
Distinct textures and fabrics give each space a unique mood inside the unified transitional style.
Not only does Montana showcase readymade natural features, it also provides four distinct seasons. Especially on the shores of majestic Flathead Lake, living in a house year-round comes with specific needs as far as outdoor comfort and style. Sherman was sure to include this consideration in the scope of her design by providing seasonal upholstery and fabric in both indoor and outdoor areas. “A properly designed space welcomes you into it, it makes you want to spend time there. So it’s important to accomplish that feeling all year long. You change your clothes throughout the year, so why not change your furniture too?” she says with a smile.
While some of the fabrics will change with the seasons, the featured antiques establish a constant feeling of warmth. Sherman delights in all the opportunities she had to feature the items that spark treasured memories. From a grandmother’s cherished pink chair in one of the guest rooms, to the massive buffalo mount in the entertainment room, each item set a mood that she supported with layers. “Jude and Julie provided me with a specific starting point for each room, and I was able to build around each theme with exciting and often adventurous fabrics and patterns. We set a different tone in each room, all united by the warmth of the house that instantly felt like home,” she says.
THE OWNER-OPERATOR MODEL
A project of this scale is a massive endeavor, and these three firms have one particular thing in common that contributes to their shared success: the owner-operator structure. “We love working with Hunter & Company and Gibson Architecture on projects of this scale. Working with a business that is structured as an owner-operator model like ours guarantees that the people doing the work are the people whose skills and artistry are invested and hands-on. Both Hunter and George care about making sure the clients are happy not just in the short-term but for as long as their property is their home,” says Reedstrom. In all three businesses, the owners are involved, invested, and genuinely interested in the quality of the work and the satisfaction of the clients. In short, it’s not just another job when your name is on the sign.
“Just like Hunter, Kay is exceedingly knowledgeable and resourced. She does all the work of helping the clients understand the pros and cons of all the materials, and then she provides us with all the necessary information for sourcing and installation,” says Reedstrom. “She’s not just educating the clients, she’s also instructing our team and answering questions before we even ask them.”
Likewise with Bigfork Builders, the hands-on owner involvement is evident in the collaborative spirit. “The communication is the best part of working with Bigfork Builders,” says Sherman. “We enjoy working with builders who understand design and see the value of working together as a team.”
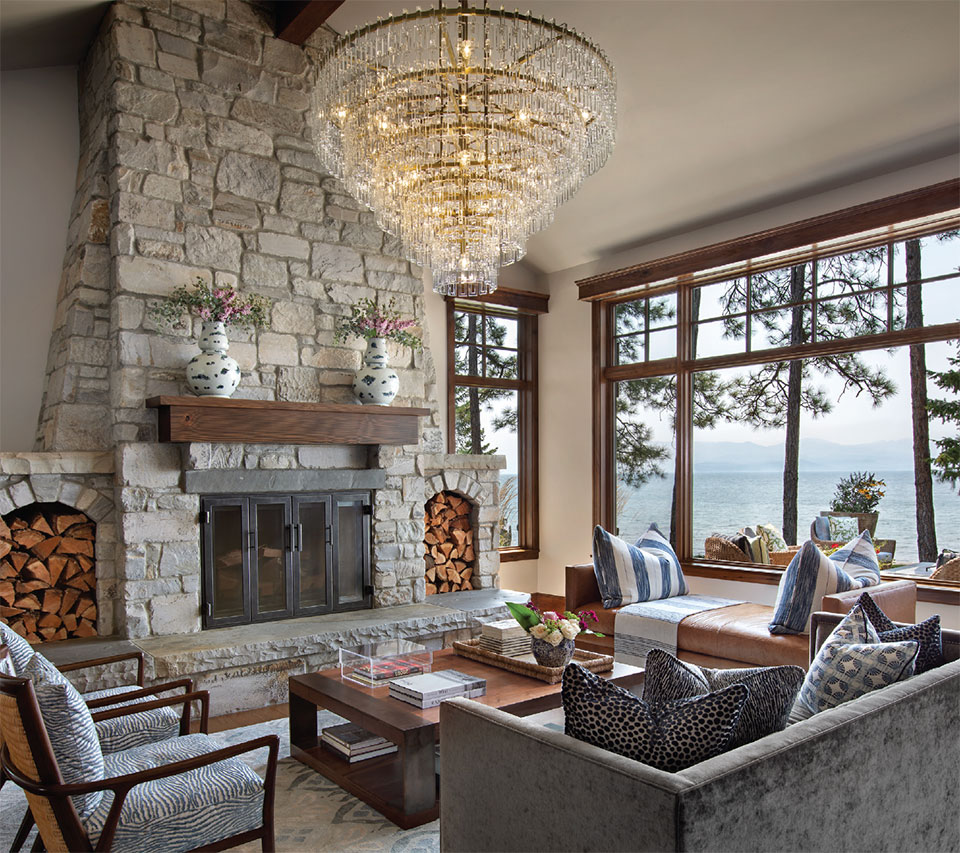
Upholstery, wallpaper and rock features add rich texture to make the indoors feel as layered as the outdoors.
And as big as the Flathead Valley feels at times, a legitimate small-town vibe still exists. Most contracts are signed based on word-of-mouth recommendations, and once a contractor has a positive experience with another firm, they’re likely to work together again. “It’s good to have multiple tradespeople on your list. Schedules are full, people retire, and businesses change hands. We have a solid list and whenever we can, we return to the same partnerships time and time again,” says Reedstrom.
A positive experience with designers is a two-way street. Reedstrom notes that realtors and architects send as many clients his way as he sends their way. And Sherman highlights the frequency of repeat business after a successful introductory project. “We always stay in contact with our clients and often have the opportunity to do multiple projects for the same client. We recently designed two New York apartments and a restaurant in California,” she says.
CHALLENGES THAT TRANSFORM
During the timeframe of this project, the whole team experienced a host of challenges brought on by the pandemic. “Pretty early on, we all got a sense of the potential problems that could arise,” remembers Reedstrom. “Kendra and I prioritized an organized, confident pace in making selections and initiating orders.” With their leadership and the clients’ steady focus, the whole project moved forward in what could’ve been a chaotic timeline. “We all worked together to avoid delays when we could and ordered items as soon as possible. Jude and Julie were exceptionally understanding and patient, and thanks to Brad, we were all on the same team,” adds Sherman.
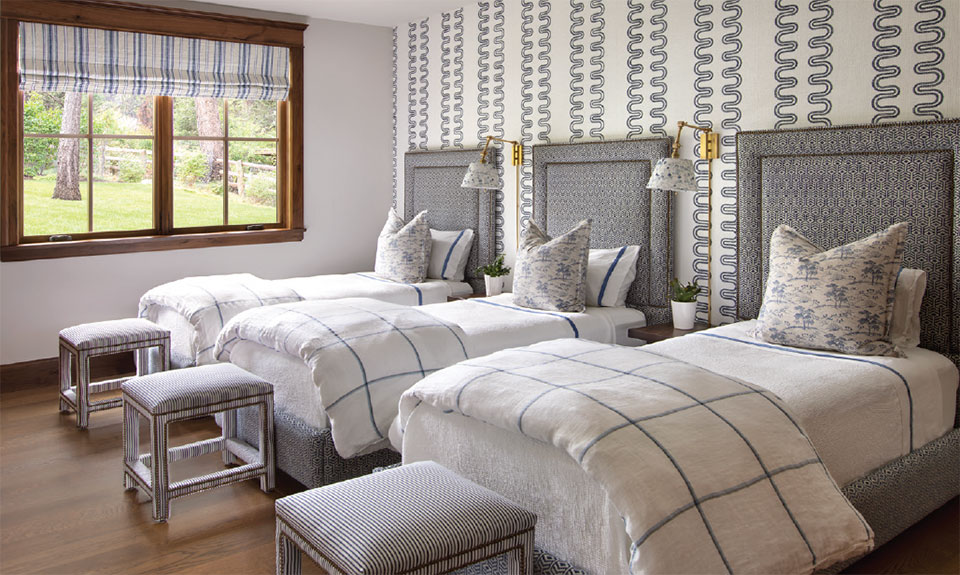
“We always stay in contact with our clients and often have the opportunity to do multiple projects for the same client. We recently
designed two New York apartments and a restaurant in California.”–Kay Sherman, Hunter & Company Interior Design
Because the supply chain slowdown changed the normal pace of shipping and receiving, Bigfork Builders added additional storage facilities to their operation. The change in workflow was such a positive guiding force on the project timeline that this temporary change has become a permanent part of their business model. “It turned out to be a positive change in our operation,” says Reedstrom. Early selection and ordering tends to lead to fewer delays down the line. Sherman echoes that unexpected change in protocol. “Prior to the pandemic, hesitation about ordering or delays in making selections led to items being out of stock or discontinued by the time we placed our orders. With the necessity of ordering early, we end up saving time and money in the long run,” she says.
And regardless if it’s a single item or an overarching concept, clear communication is the key to working as a cohesive interdisciplinary team. “Both Kay and George demonstrate the strength of listening to the client and delivering exactly what the client — not the designer — wants,” says Reedstrom.
Bigfork Builders, Hunter & Company Interior Design, and Gibson Architecture all showcase mastery of their crafts in a project of this scale. With differentiated tasks in a unified project, the clients receive an end product that exceeds their grandest dreams. And the teamwork that made it possible was as smooth and strong as the water lapping on shore.
“We love working with Hunter & Company and Gibson Architecture on projects of this scale. Working with a business that is structured as an owner-operator model like ours guarantees that the people doing the work are the people whose skills and artistry are invested and hands-on. Both Hunter and George care about making sure the clients are happy not just in the short-term but for as long as their property is their home.”
–Brad Reedstrom, Co-Owner, Bigfork Builders
