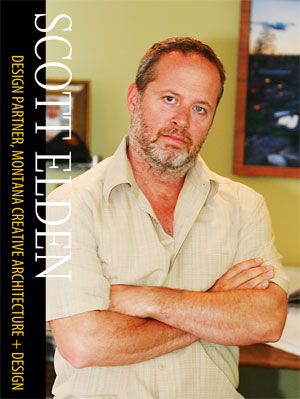What kinds of architecture are you involved with?
Aaron Wallace: Our firm handles all types; commercial, residential, industrial, governmental, medical, hospitality, planning, and multi-family housing. We work on everything from small projects such as decks and residential additions to large-scale multi-unit commercial projects. We do all of our work locally with our design team and staff and work in conjunction with a series of associated engineering teams.
What other specialties do you have in-house?
Scott Elden: Beyond an eye for design, we specialize in dedication to a complete plan set and responsiveness to clients and builders. Our plans are all developed in a 3-D virtual build model. Our structural, electrical, and lighting subcontractors also use the same program to ensure everything in the model works together.
To what level of design do you get involved?
Elden: We’re involved from complete design from concept to completion. This includes land planning, city zoning, code, land use, and concept design through structure and detailing. If you turn the building upside down and shake it, we’re involved in designing everything that stays inside.
How do you think the built environment will change and be different in the next five to ten years?
Wallace: I think that we’ll continue on a similar path that we’ve been on for some time—a desire to push buildings to be more energy efficient and environmentally friendly with unique designs that either capture historical elements or look in new directions towards form and function. Really, it’s the consumers and our clients that push us in new directions with what they might think up or find relevant. Into the future, this will always make for exciting opportunities.
What project are you excited about right now?
Wallace: Currently, we’re working on a multi-family residential project in Whitefish that has the potential to create a new way of looking at such types of developments in land usage, building type, and community space. It will also provide a valuable asset to the community while filling a great need for nice rentals in an area without many options. This will allow workers and families to stay and live in Whitefish creating a stronger community.
Is there a particular project that you were involved with that you are most proud?
Elden: We’re proud of Casey’s Pub and Grill, The Wave Aquatic and Fitness Center and the restoration of a private historic cabin—all in Whitefish and every family home that we’ve helped create.
How do you prefer to work with others on the project team?
Wallace: We believe in a collaborative process where all people involved in the project can come together and get their ideas out on the table, working together by listening, and developing great ideas and solutions.

Montana Creative architecture + design principals Aaron Wallace, Principal Architect and Partner, and Scott Elden, Design Partner, integrate modern architectural vernacular with the rich historic ideals of local surroundings. The combination of two leading Flathead Valley firms, Grover + Company Architects and Elden Creative Design, the Whitefish-based firm offers 28 years of architectural and design experience in Montana and surrounding regions.