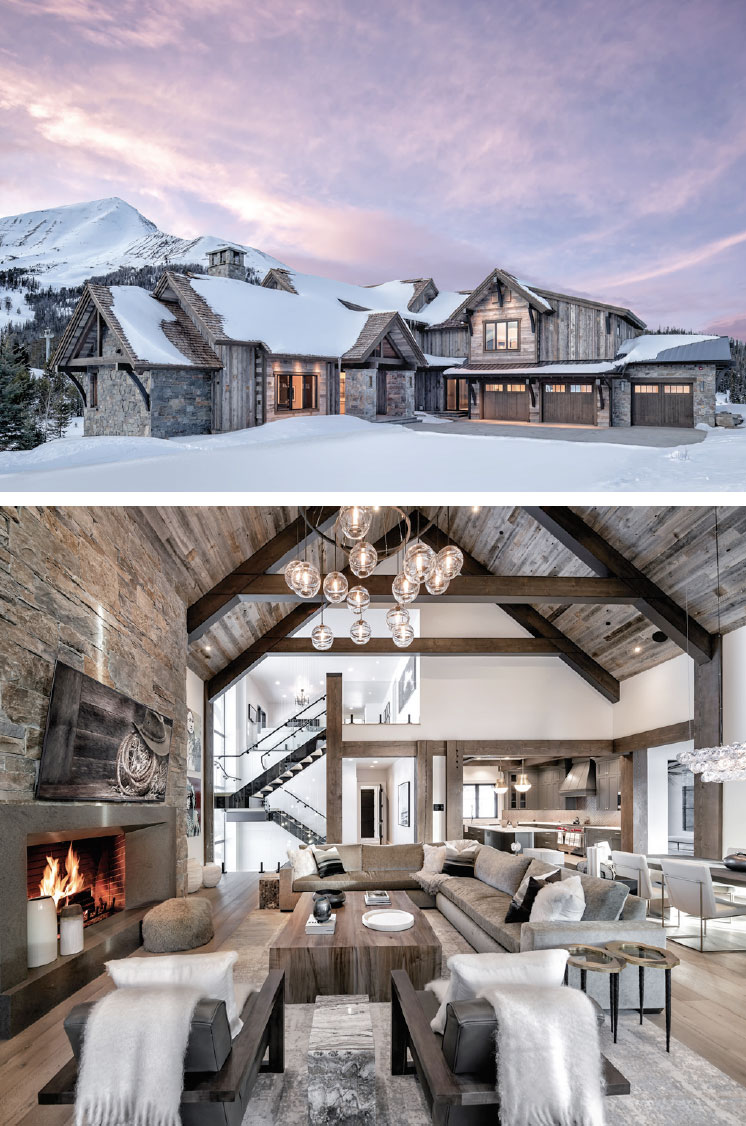
At the Peak of Process
By Stephanie Dennee
Photography by Zakary Grosfield
Schlauch Bottcher Construction scales high-altitude, high-end home building through trust and collaboration
Lone Peak rises within the view of steel-framed great room windows. The scale of the mountain towers over the home, tempting a skier’s traverse across its steep, snow-swept grade. From those same windows, Cedar Mountain and the diffuse terrain of the Lee Metcalf Wilderness stretch out to the west. At a ski home nestled into a saddle ridge of the Yellowstone Club in Big Sky, ‘purple mountain majesties’ is more than lyrical phrasing. It’s every sunrise and sunset.
With all that mountain majesty, though, come the predictable challenges of alpine living, and, for those wishing to make a home at the cloud line, building is not for the faint of heart. Luxury mountain home building is taken on by those who excel in both conception and craftsmanship, and who aren’t afraid to work through blizzard conditions. General contractor Schlauch Bottcher Construction has been working within Montana’s rugged peaks since the company’s inception over 20 years ago, and partner Jamie Bottcher posits that the feat of mountain building is achieved by way of dedicated people and consistent process.
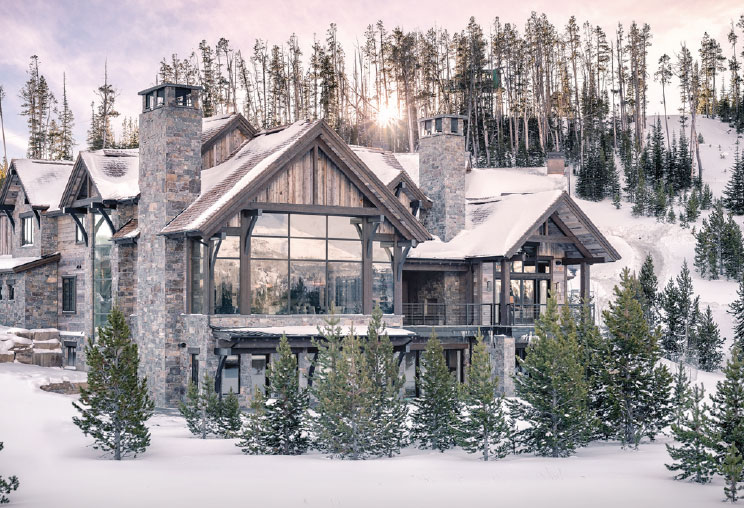
In this recently completed ski home, Jamie, and project architects Laura Dornberger and Corey Kelly of Locati Architects, point out some of the tangible outcomes of their collaborative process. Large trusses in the great room are an even-keeled composition of steel partially wrapped in wood. “Initially, that detail came out of necessity,” explains Laura. “The steel supports were too large to wrap entirely in wood without impeding the view, so we found a way to integrate timber while leaving some steel exposed.” Coeur d’Alene-based interior designer on the project, Jane Legasa, took a note from the resulting raw-meets-refined feel of the I-beams. The ripple effect of that decision is a home initially conceived in a traditional mountain style that bends toward contemporary.
While timeless forms like steep, gabled-rooflines, exposed structural timber, and prominent fireplaces remain rooted in traditional mountain design, the materials of this ski retreat shift a degree away from classic wood and stone. Jamie notes the knee bracing under the exterior eaves, saying, “These were originally drawn as wood, but we switched to steel. It’s a change that doesn’t alter the form, but alters the feel, and creates a balance between the two styles.” he says.
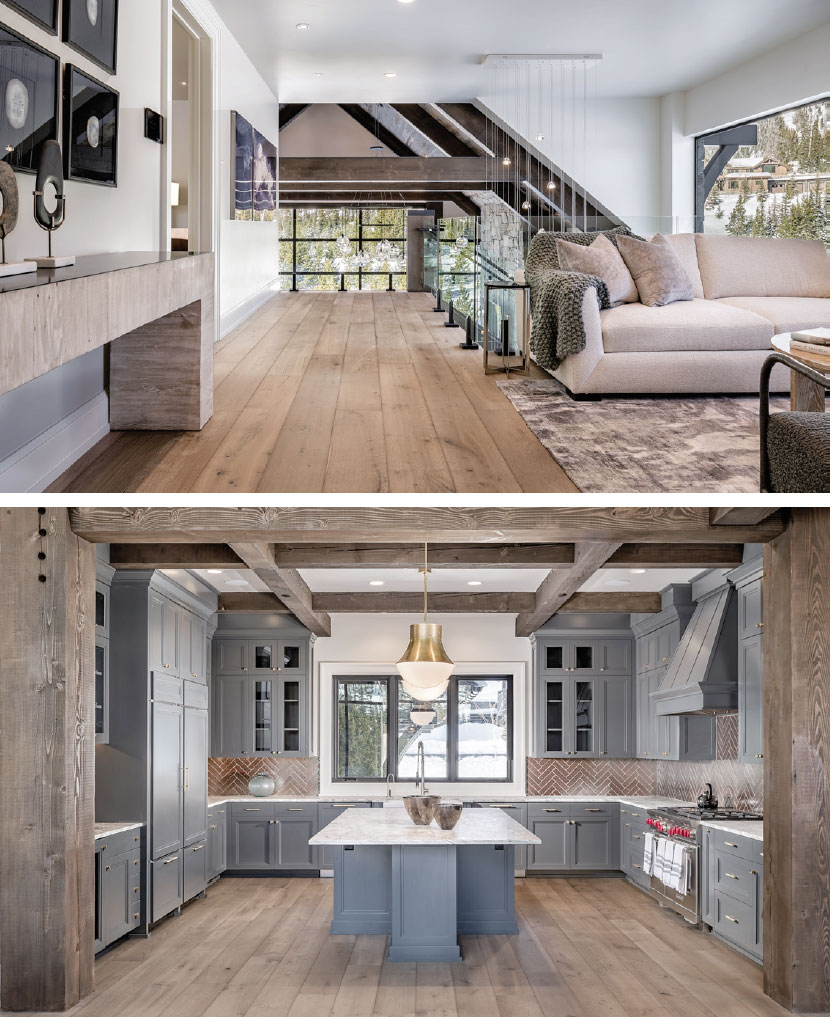
“Choosing a contractor is embarking on a new relationship. It’s human nature to go into that somewhat guarded…especially in the creation of a home.”
–Jamie Bottcher, SBC
Other contemporary details—warm, grey kitchen cabinetry; low-luster, wide-plank oak flooring; and rich textures layered with patterns in neutral finishes—followed suit in Jane’s interior design decisions. Meanwhile, architects Laura and Corey traded wood for glass and steel in many spaces including the staircase. Acting as a central artery for the home, the stairs connect shared common areas to the home’s seven bedrooms and lower-level ski access. Glass rails set upon floating timber and steel treads are flanked by a towering 23-foot-tall steel window. The combined effect of the large window and glass rails is the natural movement of light throughout the home’s three levels.
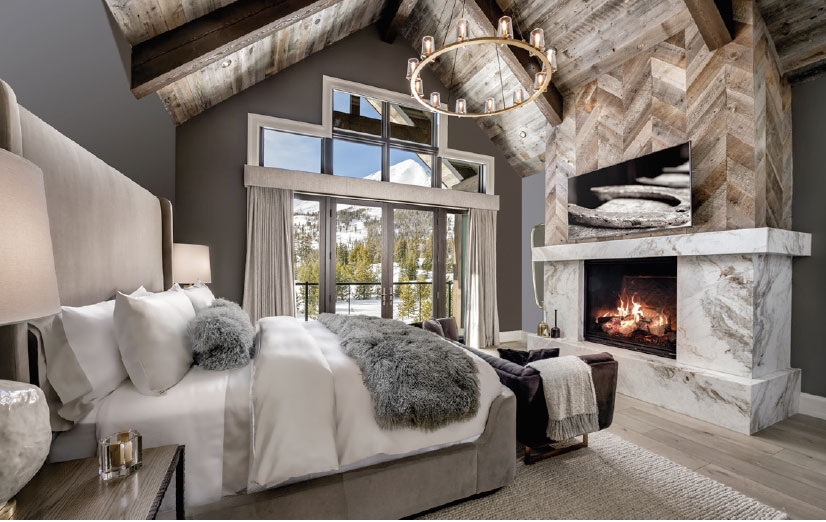
The windows in the great room, which gift mountain views to living, dining, and kitchen areas, were the genesis of Jane’s interiors decisions. “The view was everything,” she says. “The choice of finishes, furniture, and fixtures were all meant to draw the eye outside, with nothing impeding that fantastic view. The homeowner wanted rustic stone and timber, so we balanced the interiors with a restrained color palette that acts as a basis on which to layer trend-forward moments and pops of personality.” Even the lighting fixtures in the great room and dining room are intended to move the eye beyond the home to the mountains. Jane says the poured glass dining room light fixture by New York designer John Pomp evokes the cool translucence of ice. “The chandelier feels as though it’s part of the landscape beyond the window.”
In this home, the shift from a traditional to a modern mountain style reflects the multidimensional nature of homebuilding. A well-informed initial plan sets the foundation and then one design decision informs the next. For the homeowner, this process can be both anxiety-inducing and exhilarating. No different from any new relationship, trust is critical to ensuring the latter is achieved. “Choosing a contractor is embarking on a new relationship,” says Jamie. “It’s human nature to go into that somewhat guarded until someone proves themselves, especially in the creation of a home—an incredibly important and personal endeavor.”
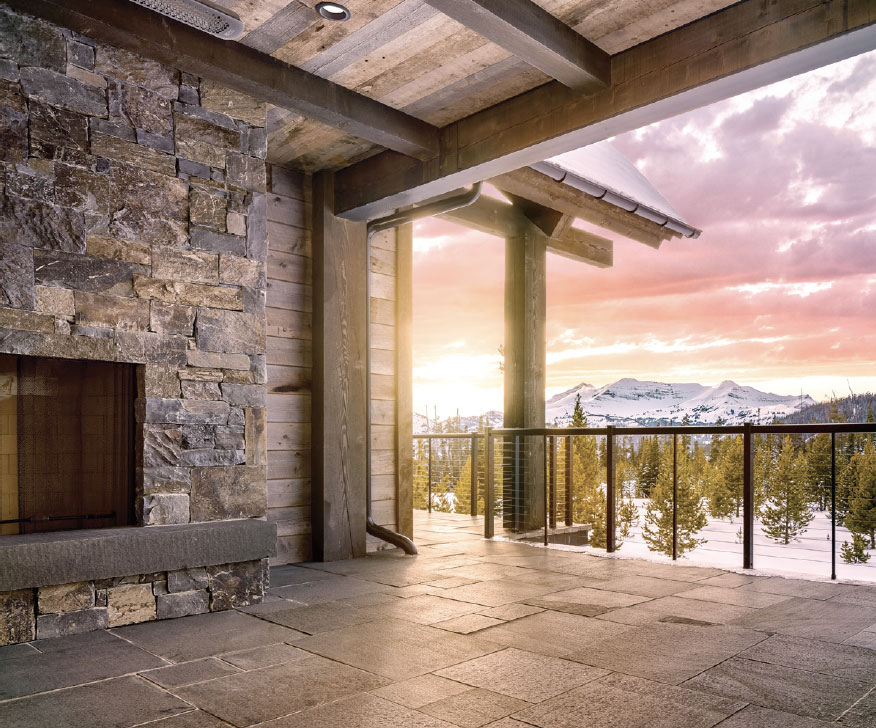
“The masonry, tile, and slab work are all outstanding. But without framers, insulators, and electricians caring
just as much about the final product, these details wouldn’t come together in the right way.”
–Jamie Bottcher, SBC
Formation of trust doesn’t just happen, though. Jamie believes that trust must be compelled. “There’s a point in every project when we get over what we call ‘the trust hurdle,’ and the project is better because of it. Through an unforeseen event, the homeowner can see that the team in place is looking out for their best interests and coming together for a collective solution.” Having an interior designer on the project who had previously worked with the homeowner moved the team over the trust hurdle quickly. “Jane designed for this homeowner on other projects, so she knew the owner’s likes and dislikes and nuances in the way they live. That put us further ahead in the process from the outset,” Jamie says.
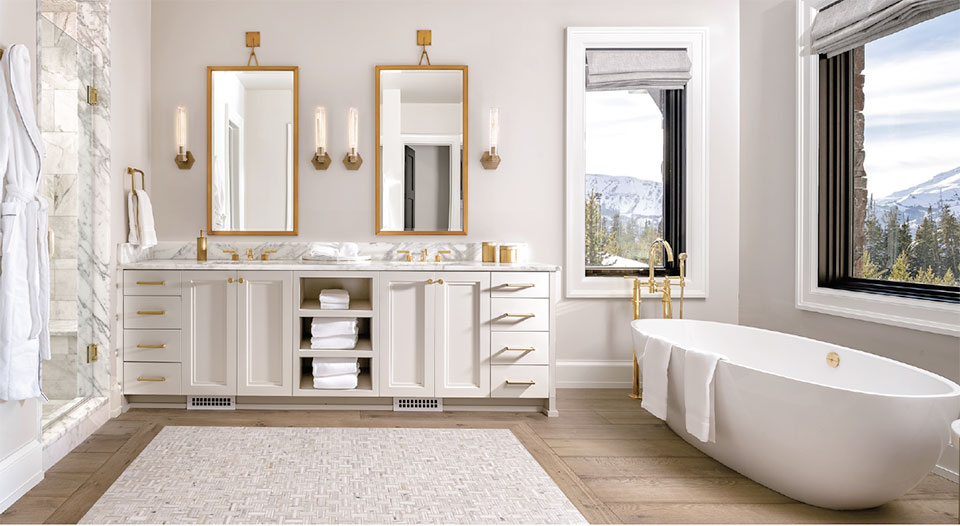
The bridge between design ideas and detailed creation is seen throughout the finishes of the home. For the great room fireplace, a bolection surround of natural stone slab edges up to traditional stacked stone. In the master bedroom, another fireplace surround is a mix of heavily-veined marble slab and reclaimed corral board laid in a chevron pattern. As a chic alternative to a bath mat, the marble slab used in the master bathroom’s shower and the vanity was cut into custom tile and laid in a woven pattern within the wood flooring by a local firm, Grinager Tile Granite & Marble. These intricate details represent multiple tradespeople combining their individual talents for a cohesive result. Jamie is just as quick to point out the details that aren’t as visible, saying, “The masonry, tile, and slab work are all outstanding. But without framers, insulators, and electricians caring just as much about the final product, these details wouldn’t come together in the right way. When they excel at their jobs, the whole home is better for it, and that’s what we see in this project.”
What Jamie is touching upon as he considers the nuances of each of the ski retreat’s features—and the people whose work, seen or unseen, made it possible—is the process, not just the end result of the project. “The process is where our focus is at, from initial bid down to the attitude and experience of every craftsman on the job site. You can have a beautiful finished home, but if the process in getting there is tainted with change orders or a lack of trust, it’s going to affect how you feel about your home. Every home we build is custom, but what we strive to keep constant across all our projects is a building experience that is both consistent and exceptional.”
