A Hebgen Lake Project
Moderated & edited by Aaron Kampfe
Location photography by Kene Sperry
Panel location: Urbaine Home, Cannery District, Bozeman
Project photography by Audrey Hall
Designing and building a custom home requires a team. Any construction project will only be successful with an experienced, focused, and agile group of professionals who oversee the project from conception to completion. The leadership roles of the architect, builder, and interior designer move the project from a client’s vision to a finished residence.
For a Hebgen Lake home outside of West Yellowstone, Montana, three Bozeman-based firms collaborated to design and build a retreat for a family looking for relaxed summer days on the water and in the mountains. The remote location and building timeline during the COVID pandemic created challenges, but through collaboration and teamwork the family’s vision became a reality.
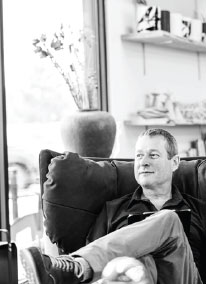
In the spring of 2024, Western Home Journal editor Aaron Kampfe sat down with Greg Matthews of the Greg Matthews Studio; Chris Lohss of Lohss Contruction; and Rain Houser and Skye Anderson of Urbaine Atelier. The atmosphere was relaxed, light, and convivial as the group reflected on working together on various projects over the past ten-plus years and the difficulties and joys of designing and building this lake retreat.
whj (Aaron Kampfe): What is the history of you all working together?
Chris Lohss (Lohss Construction): We all have been working together for over a decade on various projects. For these particular clients, we have done three homes. They are really fun and we all have really enjoyed working for them. Apparently, they have enjoyed working with us too, as they keep hiring us.
Greg Matthews (Greg Matthews Studio): Around 2010 was the first time we met with these clients for their Yellowstone Club property. We first did a guest house for them in the Y/C before doing the main house a couple years later.
Chris: The are very practical. They’re from the Midwest, down-to-earth, and always engaged with the process.
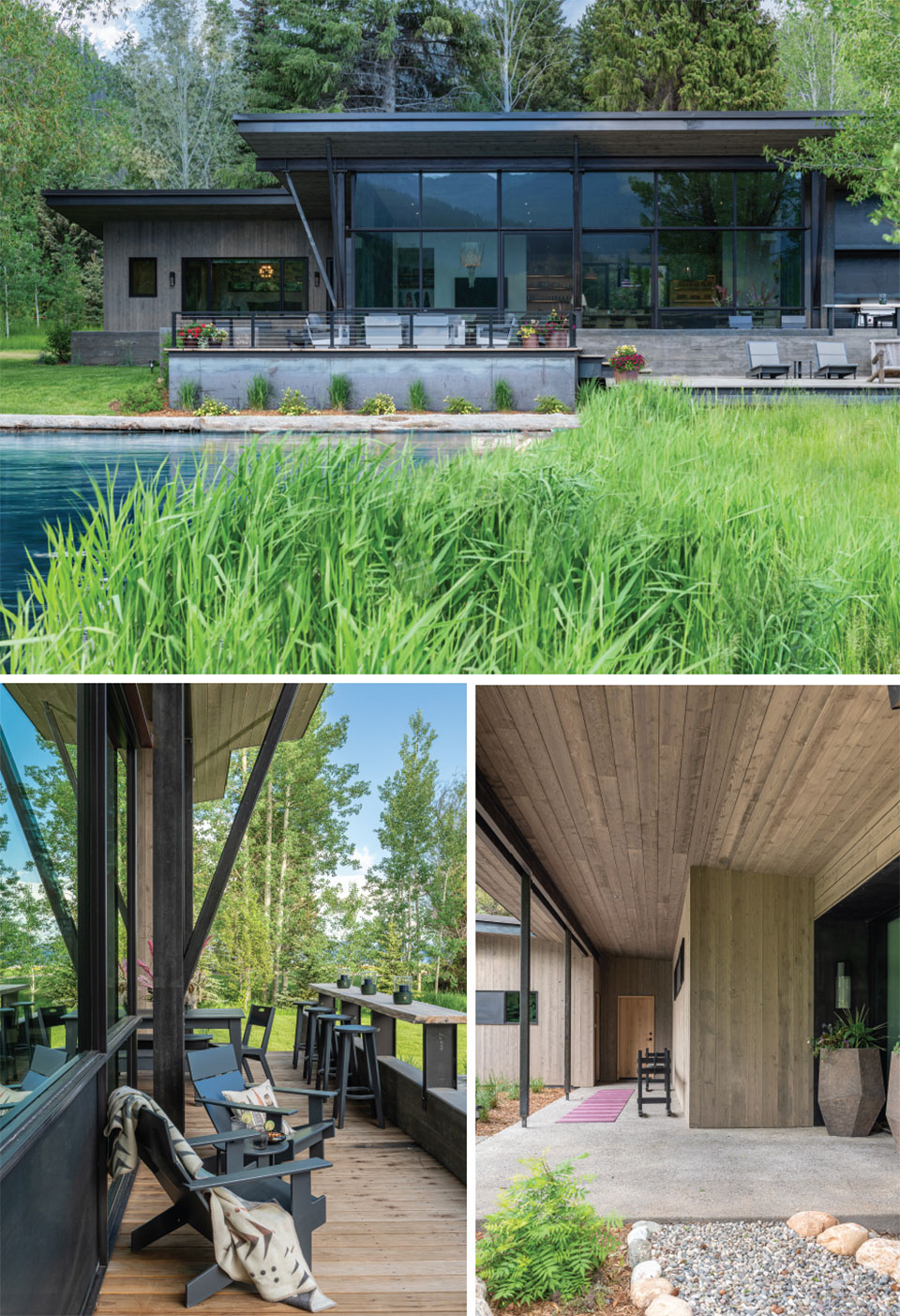
Skye Anderson (Urbaine Atelier): We have been working as a team and with this client for many years. They like quality things but at the same time are open to a bit of whimsy. As designers, we enjoy finding the pieces that make a space function but at the same time “pop.” Every selection needs to contribute to the whole. After working with these clients for over a decade, we know how they use space but also how to enhance that space to fit their family, style, and sense of fun.
Rain Houser (Urbaine Atelier): We have been working as a team in one form or another for the last 17 years. It’s what makes so many of our projects successful. There are no pretenses as we all know how the other works and how we complement one another. We all laugh at ourselves; there’s never a dull moment. The best part is that we all speak the same language, enjoy coming up with innovative concepts, push each other, and never simply cut and paste from past projects.
Greg: It’s really a perfect lake house. At under 2,500 square feet, the house is pretty modest in terms of size and stature. In design, many times “less is more.” Here is where the team needs to be incredibly focused. Be it with the architecture, interior and exterior design, or the build, every detail matters. One selection can affect an architectural element and construction requirement. You really must be working together, sharing information, and communicating.
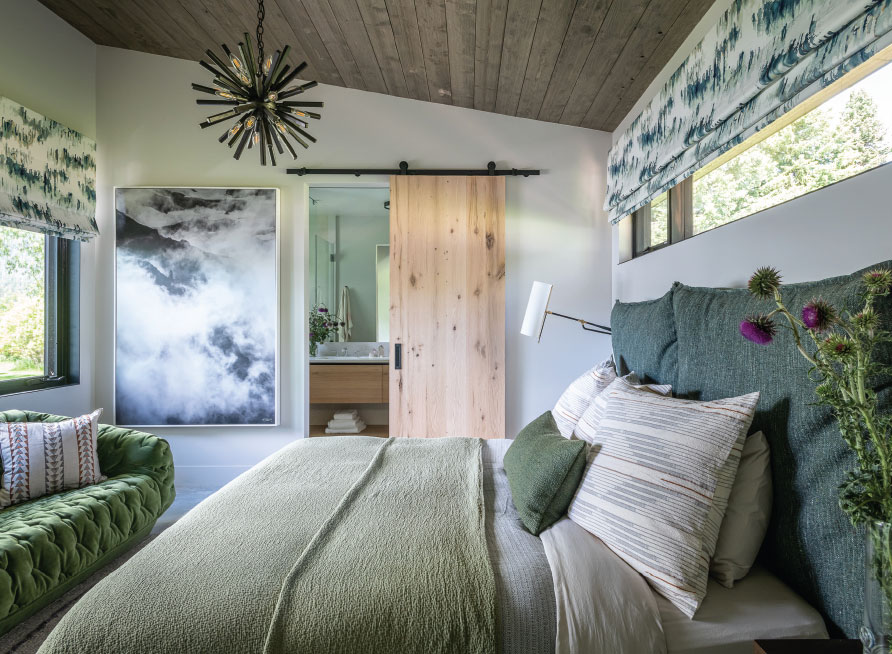
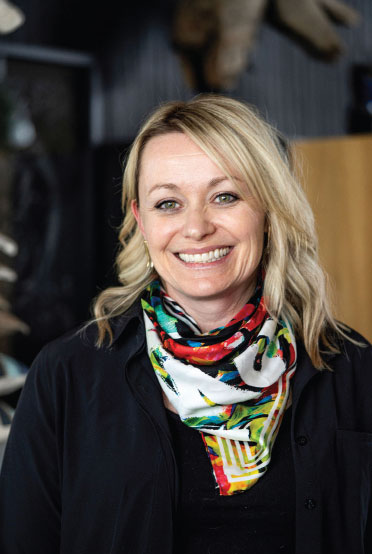
“Whether our clients are from New York, LA, the Midwest, or Europe, we strive to connect them to Montana and our mountain lifestyle. The result is a sophisticated blend of international design with native sensibilities.”
–Rain Houser, Urbaine Atelier
whj: Tell us about this particular lakefront location and the home’s purpose.
Greg: Architecture always begins with the site. Before designing a building, we need to understand the environmental context and what the building will be used for.
The property has a usual double lot in that one lot literally extends out in the water. Because of the way the property lines are divided, we had the ability to cantilever the deck out over the lake. In a traditionally zoned property, this would not be possible. These lots offered a creative opportunity for me to look at the relationship of the property lines and the setbacks relative to the water and be able to push the deck out over it.
Skye: Who wouldn’t love the idea that you could jump right off your deck into the water and have the kids just do laps?
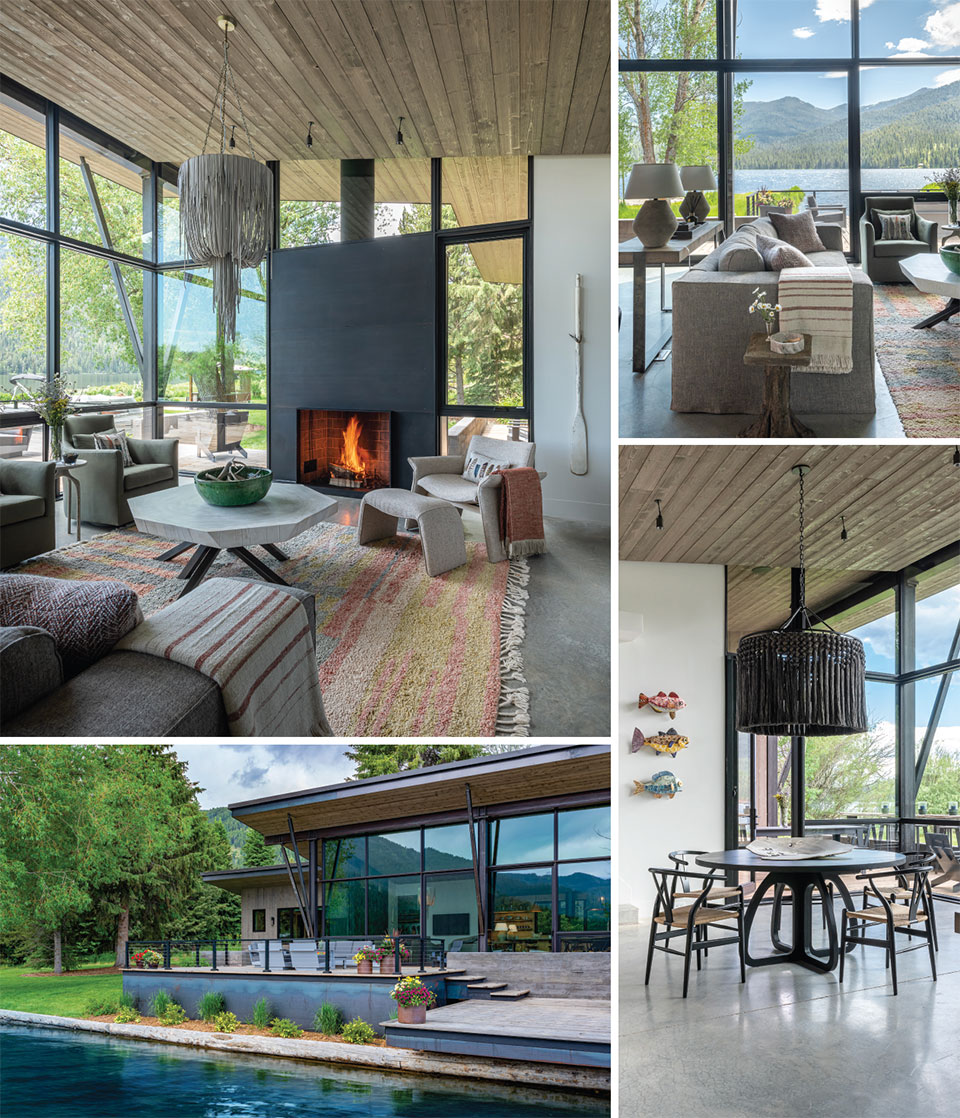
Rain: … and Arthur, the family Lab.
[Everyone chuckles.]
We certainly were designing for the whole family and that included Arthur.
I believe the couple bought the property around 2017. There was a very modest existing cottage that we gave a facelift as a temporary structure. The family wanted to spend a couple summers there to get the feel of the location and really understand how they wanted their new structure and the property to function. It was a very sensible approach.
Greg: We had a unique opportunity to be able to create architecture that interfaces with the water. The site dictated where the cabin was going to go. We wove this kind of L-shaped structure through the trees and over the water. When the project was finished, it looked like it had been there for decades.
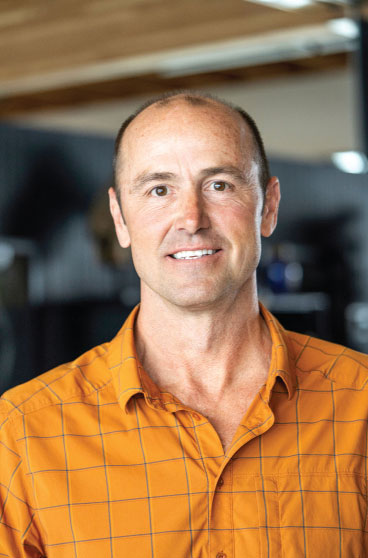
“For this group, the collective decision-making process can be as productive in the apres-ski room as the conference room. That’s the Montana way of doing things.”
–Chris Lohss, Lohss Construction
whj: What are some of the home’s notable amenities?
Rain: The biggest amenity is the outdoor living. When you look across the water, there isn’t a structure in sight as the views are mostly protected Forest Service land. The dock, decks, and outdoor spaces are the epitome of a carefree summer and lake life at its finest. We worked to keep a neutral palette but with some sophisticated color combinations. The family comes to the lake to spend time outside, and the inside should only enhance that experience.
Greg: The bedrooms are relatively small as the focus was the communal spaces—the open plan living/cooking/dining room and exterior. The exterior design was framed by the water and vegetation. We left a massive willow tree that framed the view on one side and then an equally significant cottonwood on the other that anchored the edge of an aspen grove hugging the edge of the marina. The lake and mountains are framed like a spectacular piece of art.
Chris: The property has old-growth spruce and fir trees that are pretty massive. Some of the trees are up to 70 feet tall. We heard that the trees were transplanted from Yellowstone Park over 100 years ago. The homeowners wanted to preserve as many of these trees as was possible, so that was another factor that influenced the site planning.
Greg: What I love most about the living room is despite it being a glass room, it’s a space that feels private and cozy. The way the fireplace is incorporated into the floor-to-ceiling glass walls provides the cozy focal point of the seating area, but doubles as a strategic feature to block out direct sight lines to the neighboring property.
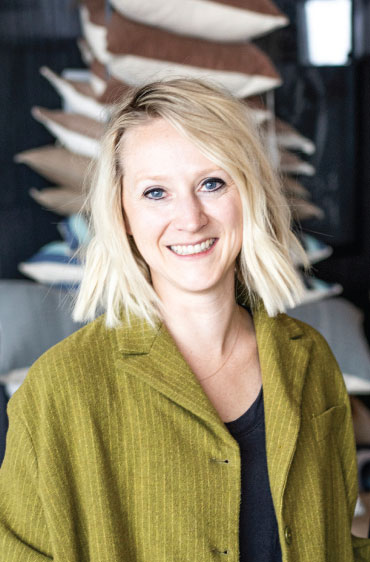
“These clients like quality things but at the same time are open to a bit of whimsy. As designers, we enjoy finding the pieces that make a space function but at the same time ‘pop.’”
–Skye Anderson, Urbaine Atelier
whj: What creative inspiration did you have for this project?
Rain: An entryway sets the tone of a house, and I love this particular entry. Our goal in any house is to create a space with an imprint of the client. These clients are fun and whimsical and open-minded. We had a custom painting commissioned by Amy Ringholtz that featured native fauna—fox, deer, owls, rabbits; it’s a great splash of color and sets the mood for the family and guests as they enter.
We found stools made of industrial springs and used vintage rugs as cushions. The spring is a hint of whimsy while the vintage rugs add an air of sophistication. We designed a live-edge shelf that Lohss built. It allows a resting place for items of intrigue, some of which were found on the property. The rug we selected on a trip to Marrakesh and it picks up the colors from the painting beautifully. While entries need to be practical, they should also reflect the essence of the home and offer a nod to the personality of the client.
Skye: We always enjoy selecting decorative lighting in the homes we design. It can enhance spaces in unexpected ways and sets the tone in each room. For instance, the large leather chandelier in the great room added drama and a bit of elegance to the room that is otherwise architecturally composed of all hard materials (concrete, glass, and steel). The gentle curves and soft hand of the leather add a layer of softness that is the midpoint between the architecture and soft furnishings in the room.
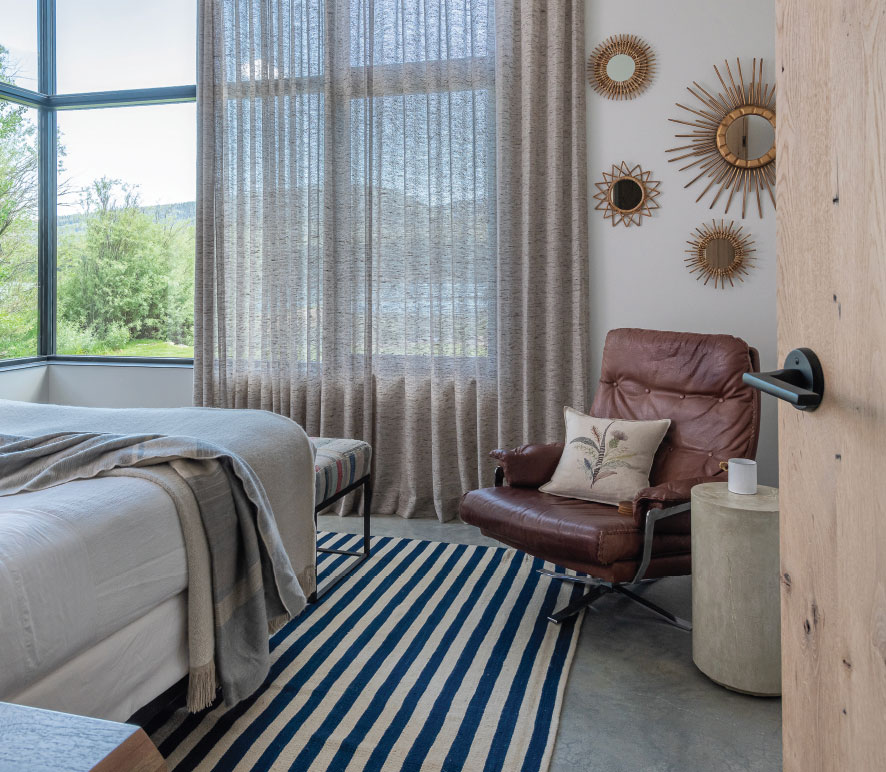
Greg: A creative and well-thought-out design doesn’t have to be extraordinarily expensive, and this entry is a testament to that. This room offers a little bit of whimsical flair that reflects the purpose of this summer home and the clients’ sensibilities. This is another example of where Rain and Skye shine.
Skye: Another interesting challenge we had on this project was that the client wanted us to re-use and incorporate a handful of their pieces from the previous old lake house. So it really was a blend of inexpensive items and strategically selected more expensive items. The mixture of these things and the infusion of one-of-a-kind found pieces adds depth to the home and truly reflects this client’s personality and tastes.
Chris: From the construction standpoint, I just do what these guys tell me to do.
[Everyone laughs.]
Skye: That’s not exactly true, Chris. You’re always bringing new ideas to the table.
Greg: You’re also bringing a lot of ingenuity to the table.
Chris: Through site planning and engineering, we pulled the house out into the lake. The neighbors are behind and out of view. We had to drill the helical piers on our way out onto the lake. That was a little bit of a brain-teaser to figure out.
Greg: That’s the fun part of what we do: dream of big ideas that push the envelope and challenge the build team to be on their game. However, the general contractor has to be the realist and always be thinking ten steps ahead in order for these tricky details to physically be built. The architecture and design can be really creative and inspired, but the finished product is only as good as the craftspeople who make it all happen.
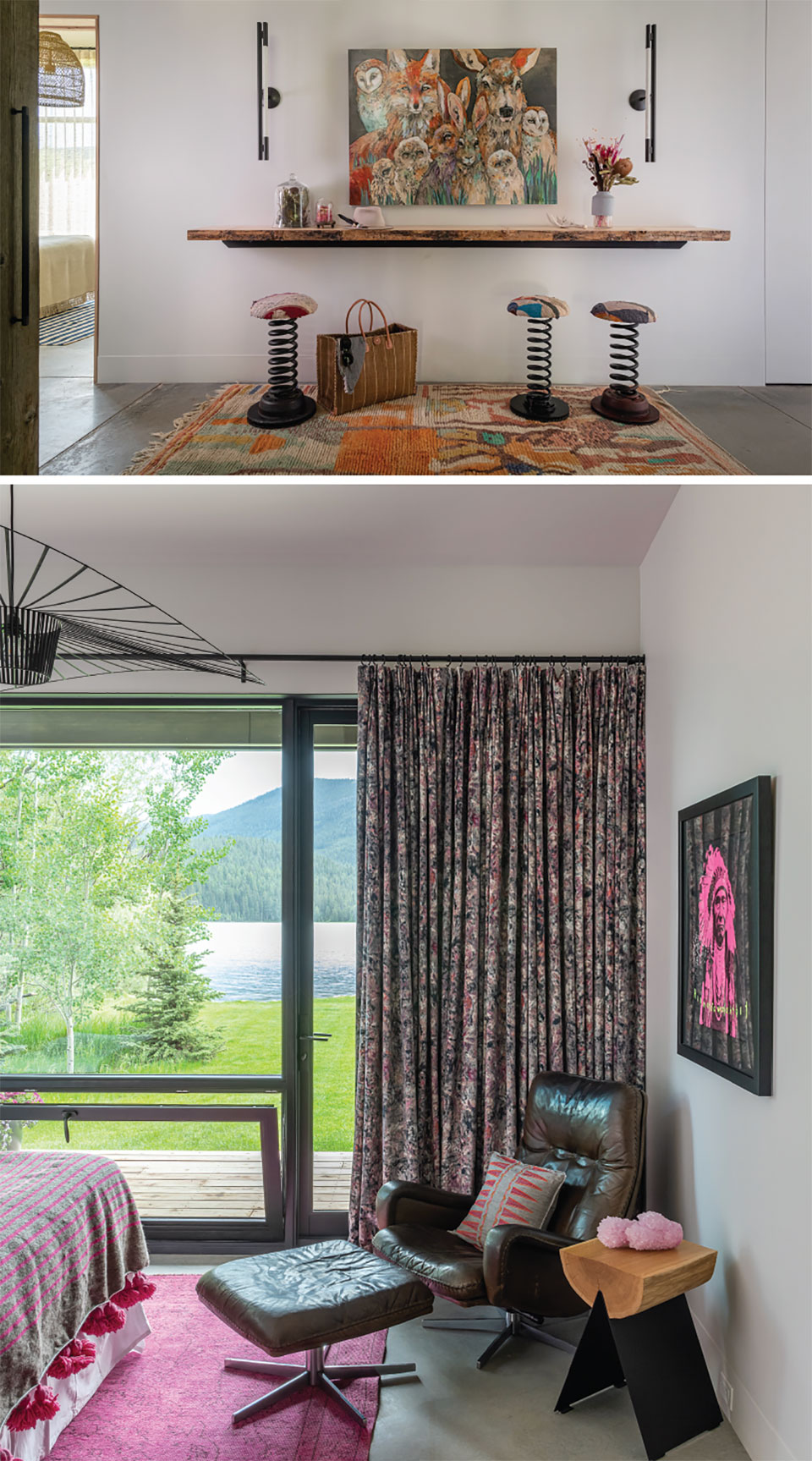
whj: What are some of the challenges of designing and building at this particular lake location?
Chris: The first thing to realize is the site’s remote location. It’s an hour and 45 minutes from Bozeman …on clear roads when the weather is good.
Greg: Building in the beginning stages of the COVID pandemic was a challenge that we could have certainly done without.
Not only did it make sourcing difficult, but the entire world supply chain was disrupted. We had to deal with so many issues. The whole time we did our best to keep the project within budget, but supply chains made it extremely challenging.
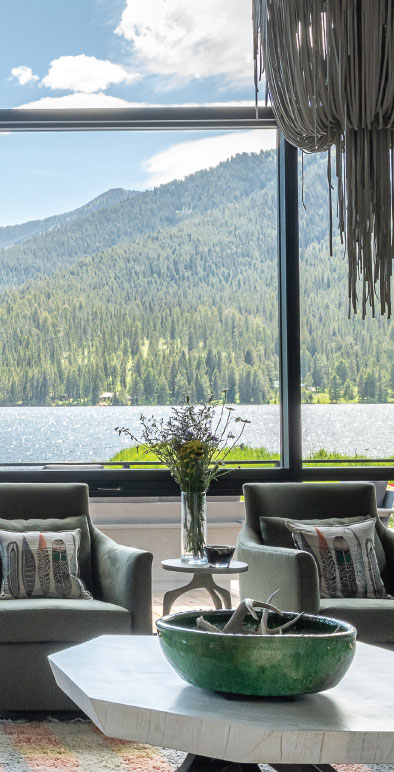
Chris: At certain points, selections had to be re-considered because we simply couldn’t source materials, from siding to plumbing to appliances.
Rain: Finding the quality of craftsmanship that we are accustomed to working with in this remote area required some extra effort. Luckily, we have an amazing team of craftsmen and a great builder who was able to coordinate the schedule, so it was efficient for everyone to travel.
Greg: Some of these changes actually turned out for the better. For example, the siding we ended up using was white fir. I’ve never used white fir before, but it turned out great.
There were many times whern we had to all put our heads together and strategize alternative specifications that needed to align with the design intent, but also economical substitutions that were readily available.
Skye: Chris and the Lohss Construction crew were most impacted.
Greg: Chris, I do have to give you credit. You were always great at thinking outside the box and bringing new ideas to the table for us to evaluate.
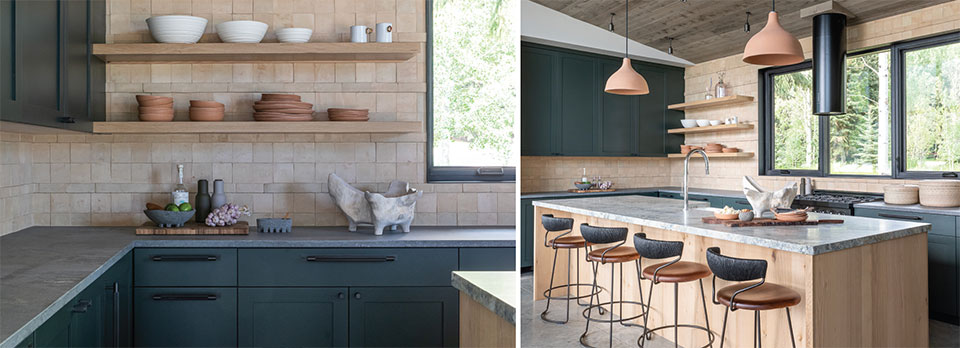
whj: When you have some disagreements among the team, how do you resolve them?
Chris: The first thing to realize is the magnitude of many of our projects. Hundreds of people can work on a single home. As leaders of our respective teams, we must have clear delineations of responsibilities and influence. Our core group is good at staying in our own lanes but communicating well when the lanes cross.
Skye: In general, we work well together and have that dance down. It’s not that we don’t have disagreements; it’s that we know how to disagree and respect each other’s viewpoints and lanes.
Chris: Sometimes cocktails help when things get tense.
[Everyone laughs.]
Chris: In all seriousness, we’ve had meetings with clients during happy hour. The magnitude of the decision-making is put in perspective, and we’re reminded of how much fun it is to create a home. For this group, the collective decision-making process can be as productive in the apres-ski room as the conference room. That’s the Montana way of doing things.
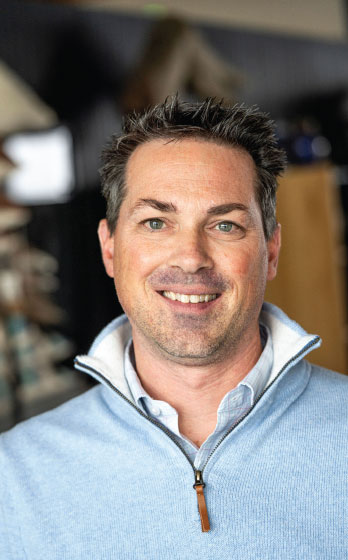
“That authenticity that folks have experienced here in Montana has resulted in our own brand of architecture and interior design. We are now exporting our styles, use of materials, and design sense to other parts of the country and the world. In the past couple of decades, we’ve gone from being influenced to being an influencer.”
–Greg Matthews, Greg Matthews Studio
Rain: With this team we all overlap really well. We’ve done so many projects together that the issues turn into a round table of options and solutions. The best part about working with people for so long is that every meeting is a gathering of friends, clients included. Especially since we get to talk about our greatest shared passion—designing a beautiful home.
Greg: Each of us must have thick enough skin and be mature enough to know how to take constructive criticism.
Skye: For example, the first draft set of plans from Greg for a very small guest house neglected to include a laundry space. We were all so confused but happy to have caught it in the inception.
Greg: Ha, I haven’t missed a laundry room since!
[Everyone laughs.]
Greg: But this is why we need a team—to check each other’s work. We all know each other well enough that we can speak freely and not hurt anybody’s feelings in the process. We’re all respectful and all professional. We all have an opinion but need to respect each other’s opinions. And we do.
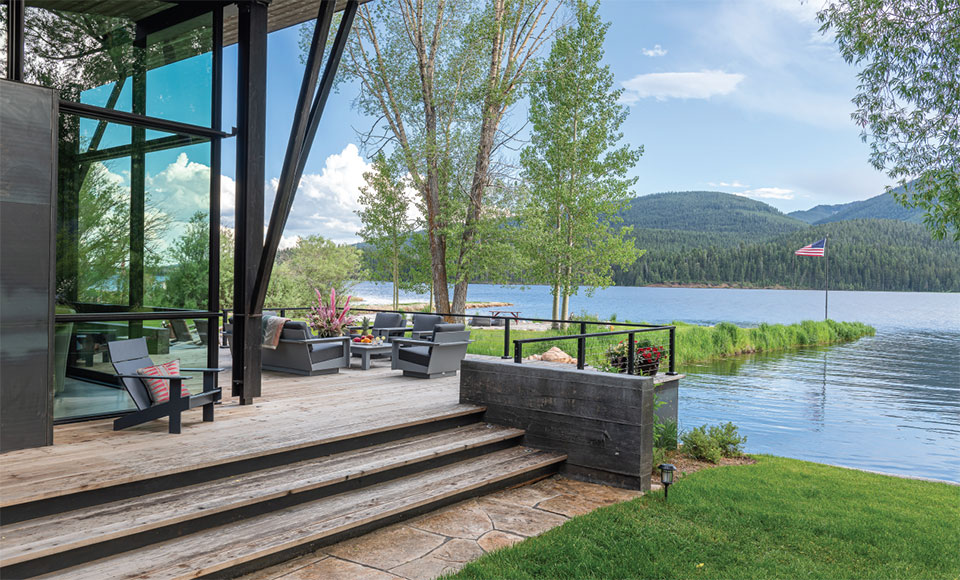
whj: Are out-of-state clients surprised by the sophistication of the Montana building industry?
Skye: Each of us has been in Montana and working in the building industry for decades. During our tenures, we have witnessed the growth and the influx of money and cultural influence into this region of the state. Over the past few decades, the local building professionals have really embraced the new ideas from outside the region but also put their own imprint on design–be that the interiors, architecture, or building materials and techniques.
Rain: What we offer as locals is a bridge between those two worlds. Whether our clients are from New York, LA, the Midwest, or Europe, we strive to connect them to Montana and our mountain lifestyle. The result is a sophisticated blend of international design with native sensibilities that seems to be coveted around the country, maybe even the world. The last project we were all on was on the cover of Elle Decor in Germany.
Greg: We are surrounded by landscapes that are monumental in scale and mostly untouched by man. Iconic protected areas like Yellowstone National Park, national forests, and wilderness areas surround us. Additionally, our region has large agricultural tracts, resort areas envisioned around preservation, and pristine rivers. We have so much inspiration and elements to draw from that inspire creativity.
Chris: Our clients put a lot of trust in us to both build with proven construction techniques but also put our own regional mark on the project. This requires sophistication. We need to be both worldly as well as entrenched locally.
Kene Sperry (photographer): In any creative endeavor, authenticity shines through. It is the only currency we really have left. When one does something that is just commercial or transactional, it doesn’t resonate, or appeal to people’s emotional selves. Our local designers and craftspeople embody that integrity and connection to their work, teams, and clients—authentically.
Greg: That authenticity that folks have experienced here in Montana has resulted in our own brand of architecture and interior design. We are now exporting our styles, use of materials, and design sense to other parts of the West and the world. Bozeman is a creative design hub that has been put on the map.
I have people reach out to me from all over the country. They see what is being done in Bozeman and Big Sky and want their own slice of the pie, so to speak. In the past couple of decades, we’ve gone from being influenced to being an influencer. We are setting the standard, defining the norms, and creating our own Montana-style of home building.

