Ski-Bums & Fort Builders
by Aaron Kampfe
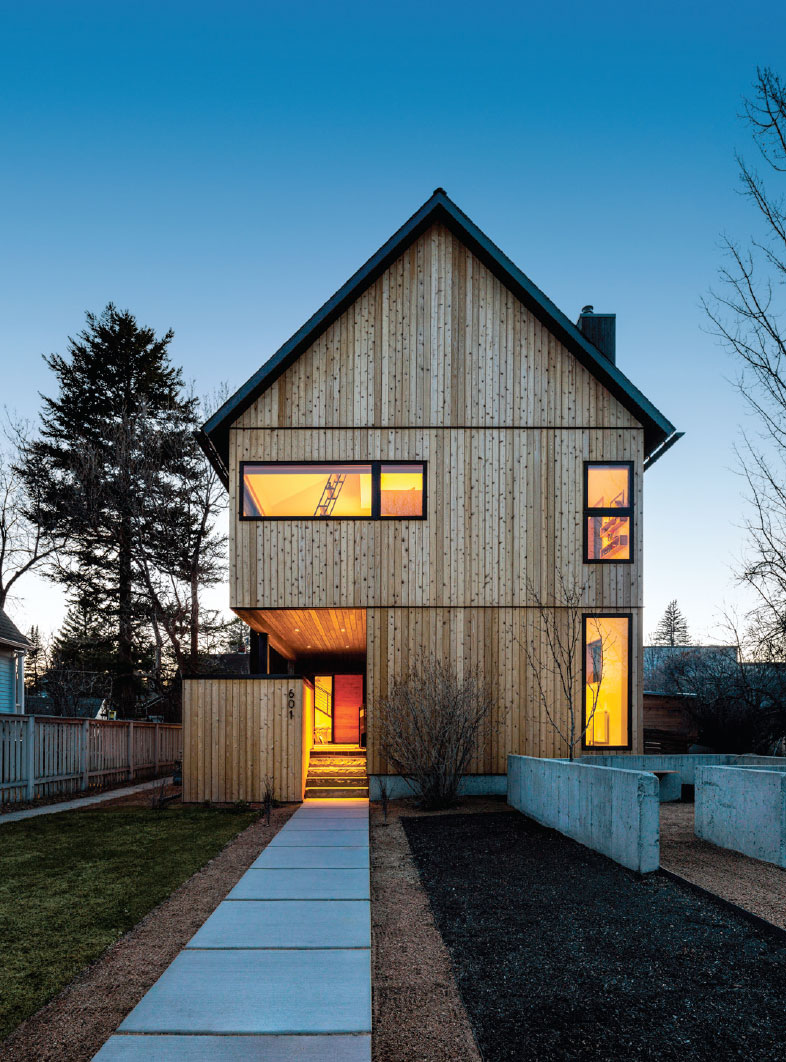
As a kid, Pete Costanti was known as the “master fort builder.”
He scouted out locations that other fort-building youths may have written off as inhospitable and unbuildable—chicken coops, tree limbs, and blackberry patches. He scavenged for core materials—branches, scrap lumber, and cardboard. He assembled the necessary tools and implements—hammers, nails, wire, and duct tape. In the broad sense, Pete’s objective was to build a shelter, a basic need, but what he was creating was more than protection from the elements.
Forts provide both physical and emotional comfort. For kids, they protect from other people—be they intrusive parents or rival gangs armed with water balloons. Forts are a place for safety, comfort, companionship, and playfulness. Not much different than our homes and communal buildings.
The building of forts requires site planning, assessment of available materials, collaboration with others, and the physical assembling of the structure. Once the shell is built, the outpost is then outfitted with accessories, makeshift furniture, and decorative accents on the inside. On the outside, the terrain is landscaped with both comfortable resting areas and strategic battle stations. The process moves from the macro vision to the micro details. Where architecture ends and fabrication begins is a fluid process with blurred lines. Constructing a fort is truly integrated design.
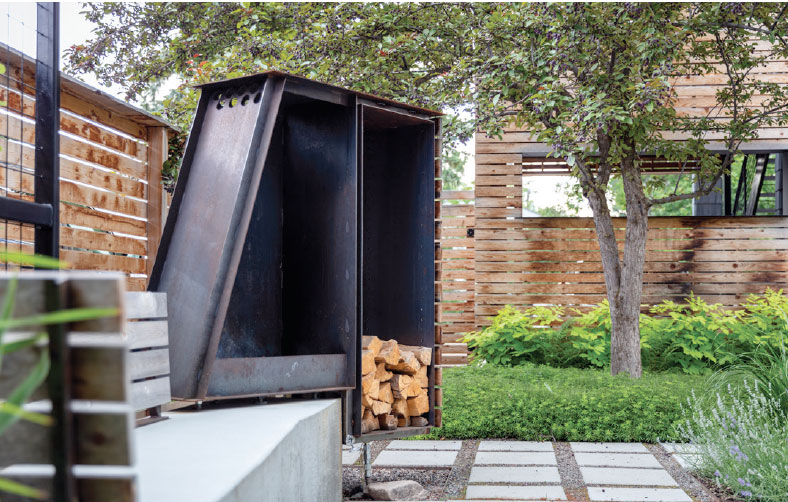
In his 20’s, Pete left his hometown of Bellingham, Washington, and landed in Bozeman, Montana. The draw was the steeps, deeps, trees, and slopes of Big Sky Resort, where Pete volunteered as a ski patroller in exchange for a pass. During the non-ski seasons, he worked as a landscaper and became cognizant of the interplay between structures and the natural environment.
Richard Charlesworth, a retired Bozeman-based architect and Pete’s mentor, remembers, “I first met Pete years ago when he was hardscaping at a jobsite that Dan Harding (who is now the Director of Graduate Architecture Programs at Clemson University) and I designed. The house lived on a gentle hillside and had a sod roof that helped camouflage it into the native grasses. What impressed Pete was the interplay of landscape, architecture, and space and how the architecture harnessed these natural and built elements. The objective was simple, really: Use the basic components in nature to regulate temperature more efficiently and create comfort for the dwelling’s occupants.”
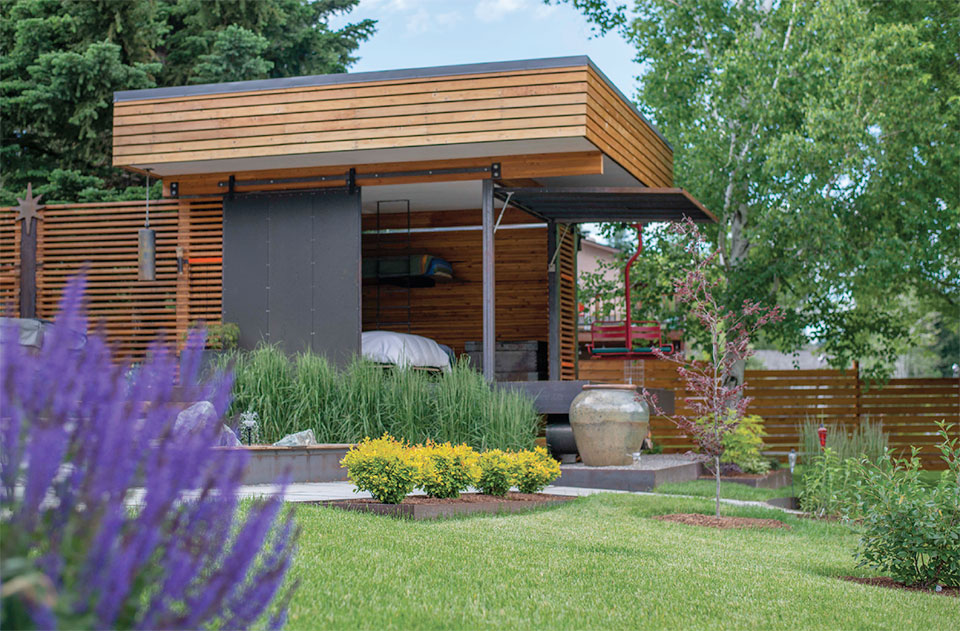
At a very particular moment while landscaping at this house, Pete had his “ah ha” moment. He wanted to pursue inventive architecture and design. He applied for and enrolled in the Environmental Design Program at Montana State University days later—a natural path for this fort builder and landscaper.
After completing his master’s degree in architecture, Pete’s independent and creative spirit didn’t lead him to a cubicle in a design firm but rather to his garage, where he fabricated items ranging from backyard garden fountains to furniture. His ability to fluidly pivot from a design sketched on a piece of paper to the workbench resulted in the core tenets of his subsequent business—MFGR Designs. Now in his early 40s, Pete still recognizes how those “design-and-build it in the garage” origins of the business remain core to MFGR’s approach and operations.
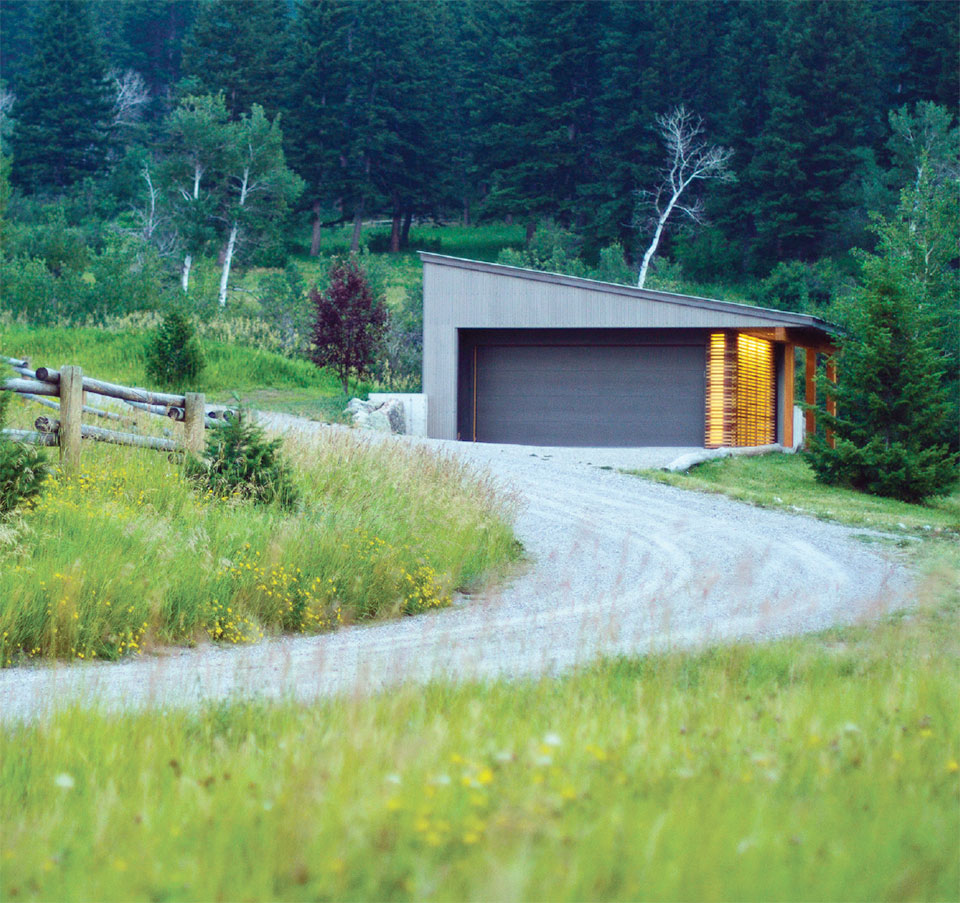
“The architects on our staff can stand up from their desks, take a few steps to the shop, and then weld, grind, fit, hammer, and shape.”
–Pete Costanti, Founder, MFGR Designs
“MFGR” comes from an abbreviated version of “manufacture.” The company name, MFGR Designs, connects manufacturing (the physical process of making items) with design (the formation, articulation, and creation of ideas). Today, the interplay between manufacturing and designing plays itself out in MFGR Designs’ business space on North Wallace Avenue in downtown Bozeman. The facility consists of a collaborative design studio that shares a wall with well-equipped shop spaces. Pete says, “The architects on our staff can stand up from their desks, take a few steps to the shop, and then weld, grind, fit, hammer, and shape. Likewise, if a welder or woodworker has an idea, question, or needs clarification, they walk a few steps to the design studio. The answer is always a shoulder away. The lines between the CAD (computer assisted design) programs and the actual build are removed. Our designers get a type of instant gratification. The conceptual and the actual work hand-in-hand.”
The MFGR Team
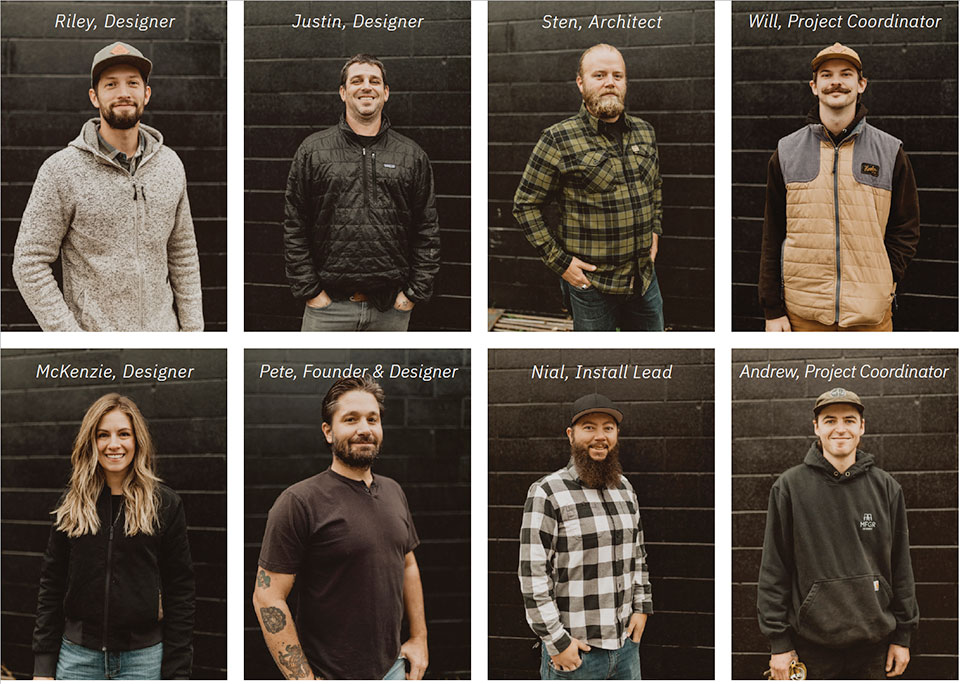
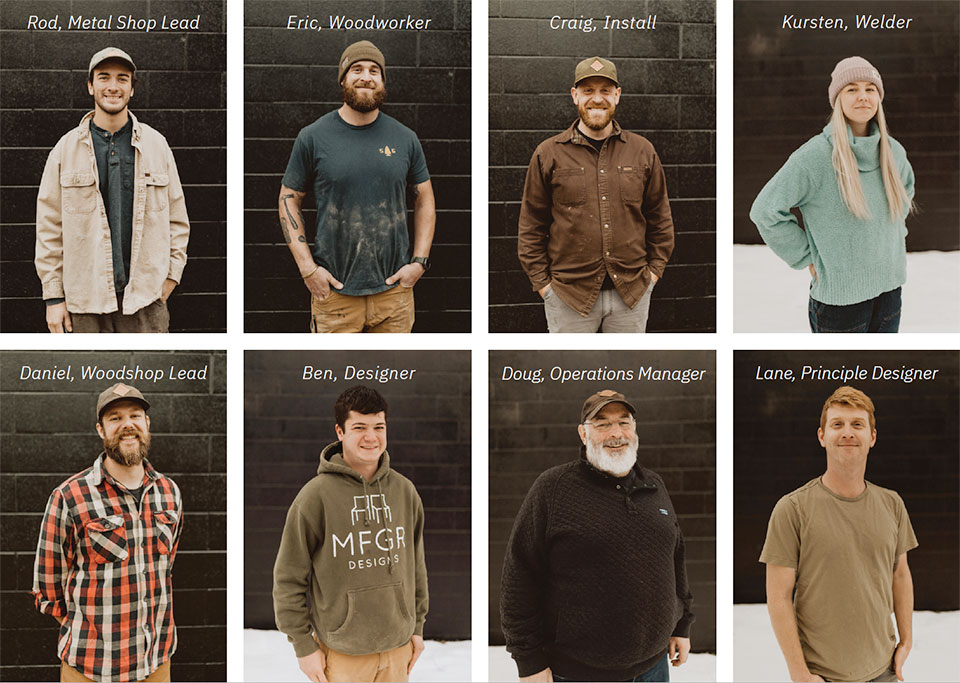
Nature influences, provides clarity, & informs design.
With unapologetic pride, MFGR Designs claims, “Just because we look like ski bums, doesn’t mean we are. Okay…we are, but we make rad stuff.”
When young people decide to “ski-bum,” (or fish-bum, surf-bum, kayak-bum, mountain bike-bum), the time period is usually finite. Maybe a year or two and then it’s back to college or working more traditional jobs. The culture at MFGR embraces the positive ethos of “bums”—free spirits, creativity, love of nature, and approaching outdoor recreation with gusto and passion. At the same time, they are a professional company that produces finely-crafted products, maintains timelines, and interfaces with sophisticated clients. None of this is contradictory.
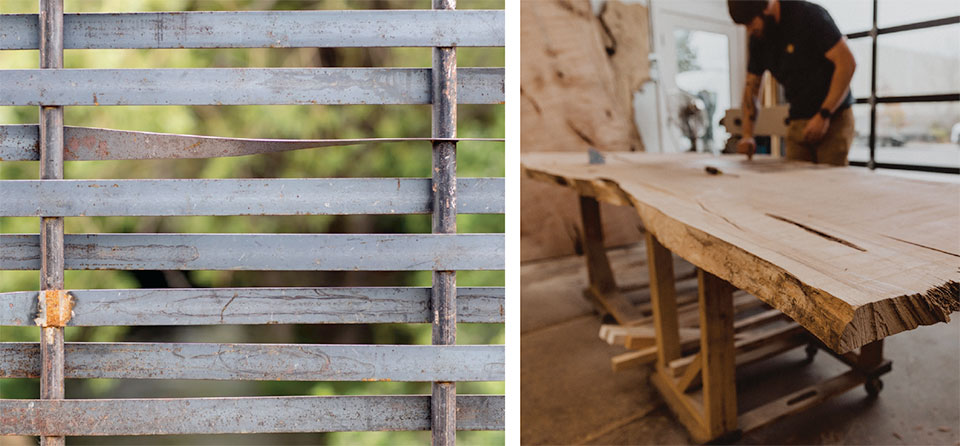
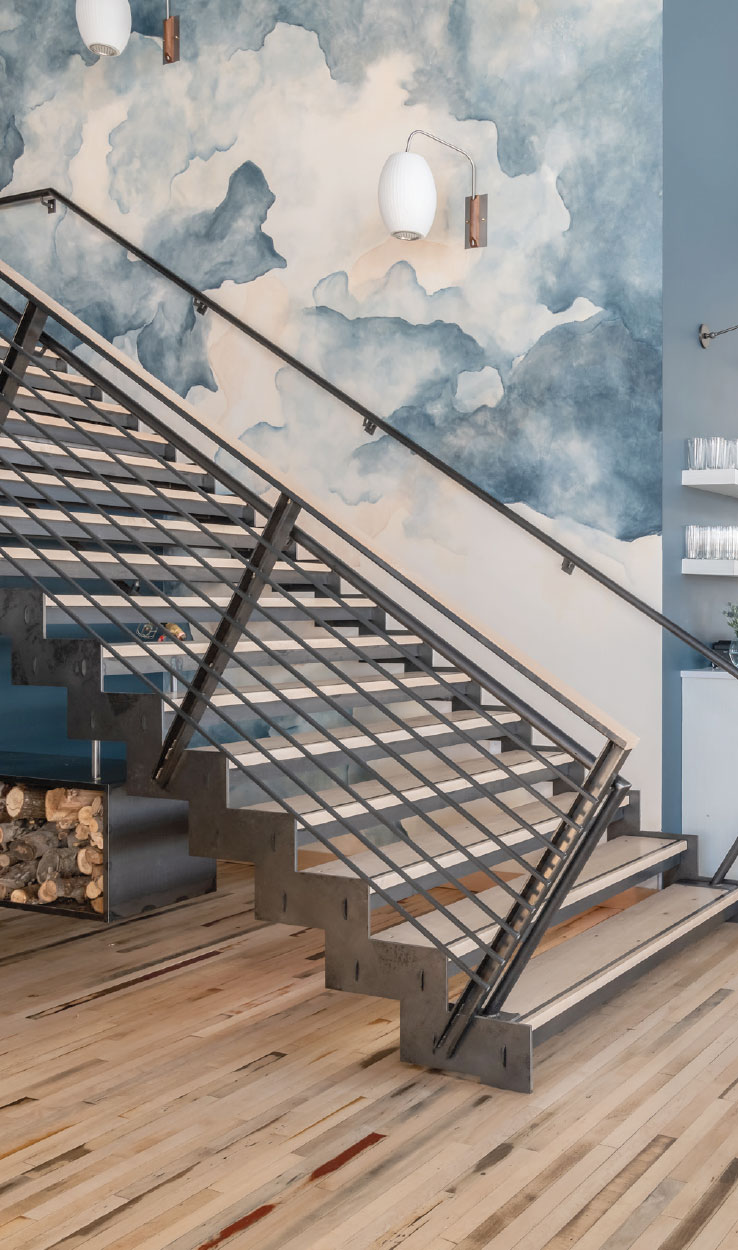
Pete Costanti says, “MFGR attracts a certain breed of designer and maker. Often, but not always, it is young people who have not been in the profession. Our staff can seem pretty green, but it’s the talented youth who have the agile brains to embrace new challenges. People who have worked in more traditional architecture firms have had difficulty pulling into the MFGR way. We’re not folks who sit behind a computer 9 to 5. Finding the right fit can be difficult because we want someone with experience but who is not too rigid in work style and approach. We ask folks to do work beyond the traditional job description. Can you weld? Can you lay sod? Can you produce good renderings? We like our staff to be both well-rounded and specialists.”
Riley McDonald, a designer on staff, fits the MFGR bill. He says, “Five years ago, when I started with MFGR, I was the ‘everything guy.’ I started in fabrication and being on jobsites. I got to know the ins and outs of landscaping and furniture making, not something we spent much time on in architectural school. I’ve been a part of the acquisition and maintenance of some pretty sophisticated shop equipment. Among our manufacturing capabilities is a computer-controlled laser that cuts steel with light. In the past three years, we have attracted some broad-minded and forward-thinking clients who want us to push the envelope. MFGR allows me to both practice design on these types of projects and actively participate in the construction—literally from the ground up.”
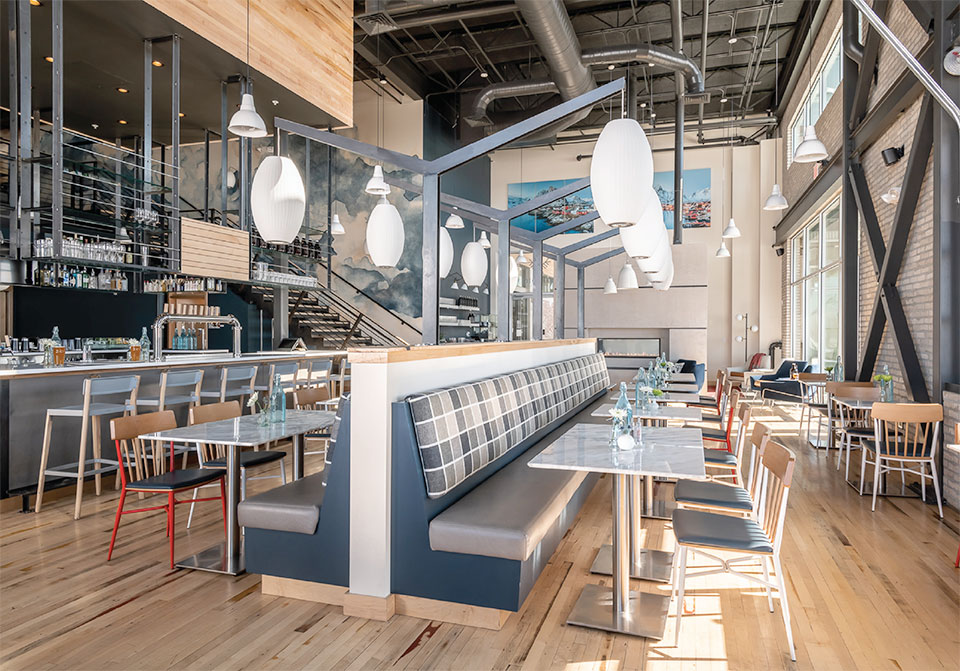
Being wilderness-loving and outdoor-recreating enthusiasts, the MFGR crew has a special affinity for projects that integrate nature into their designs. Will Brazelton, MFGR Designs’ project manager, shares one that he finds challenging as well as exciting. He says, “We’re going to the Moab area to collect quartzite rocks from a client’s property that will be used in a chandelier. The core decorative elements are found scattered in nature; the final product will integrate found objects into a device that provides something basic—light in a room—but at the same time provides something inspirational and meaningful. How cool is that?”
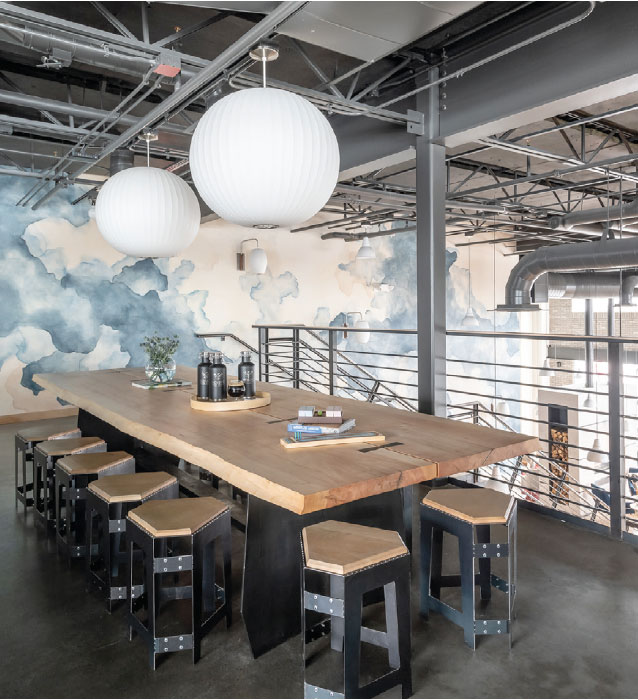
Progressive in thought & design. Traditional in values & materials.
Humans have been constructing for tens of thousands of years. Wood, mud, rocks, animal hides, and plant materials have provided the traditional raw materials to build structures from basic huts to complex fortresses. With the influence of fire, iron and metal added strength and durability. Mathematics, writing, and art led to engineering and more complex building techniques.
Pete Costanti reflects on the history of architecture and its applications today, saying, “What is really new? The construction basics—be it for a simple table or mega-structure—are well-established, so what can be novel? What we’re doing is really just re-blending things that already have been invented. How we blend, mix, adjust, and repurpose is what makes architecture and design interesting.”
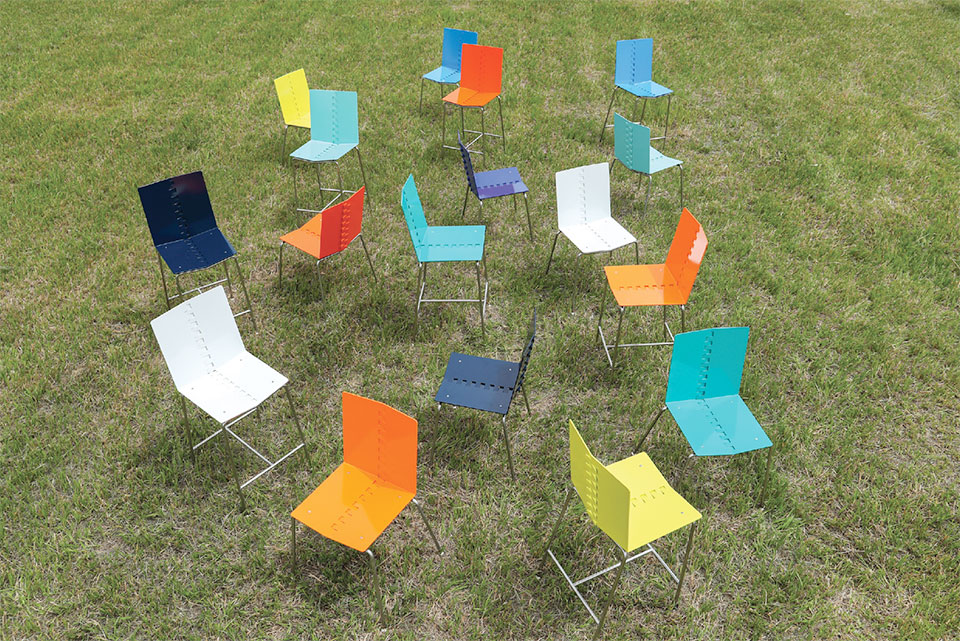
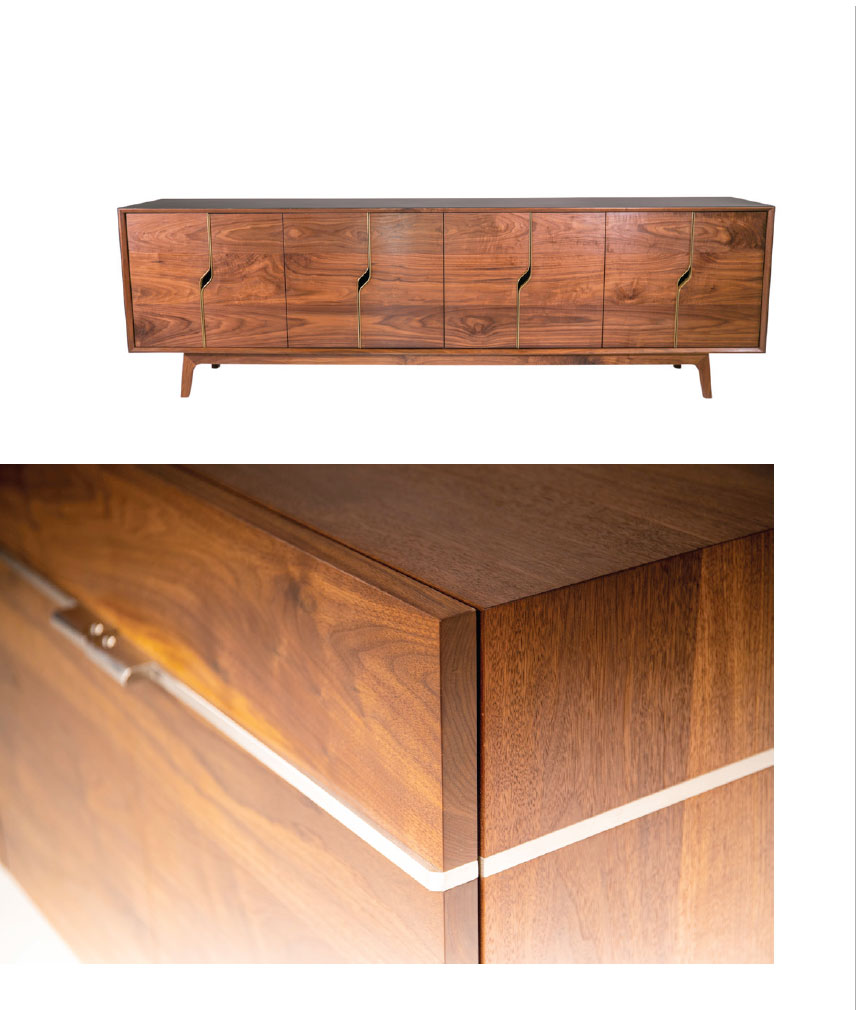
“What is really new? The construction basics—be it for a simple table or mega-structure—are well-established, so what can be novel? What we’re doing is really just re-blending things that already have been invented. How we blend,mix, adjust, and repurpose is what makes architecture and design interesting.”
–Pete Costanti, Founder, MFGR Designs
When a design concept is successful, it is codified and replicated. Likewise, when a business concept proves profitable, its products or services become standardized. On a large corporate scale, the result is big box stores, chain restaurants, and cookie-cutter housing developments. People know what to expect from these well-established businesses, be they in Bozeman, Billings, or Omaha.
By contrast, Nordic Brew Works in The Market in Ferguson Farm on Bozeman’s developing West End is an example of a company that took well-established business principles and refreshed them with innovative design concepts. A brewery isn’t new, wood-fired pizza isn’t new, Scandinavian design isn’t new, ornamental tile isn’t new, and metal bar stools aren’t new, but Nordic Brew Works feels novel.
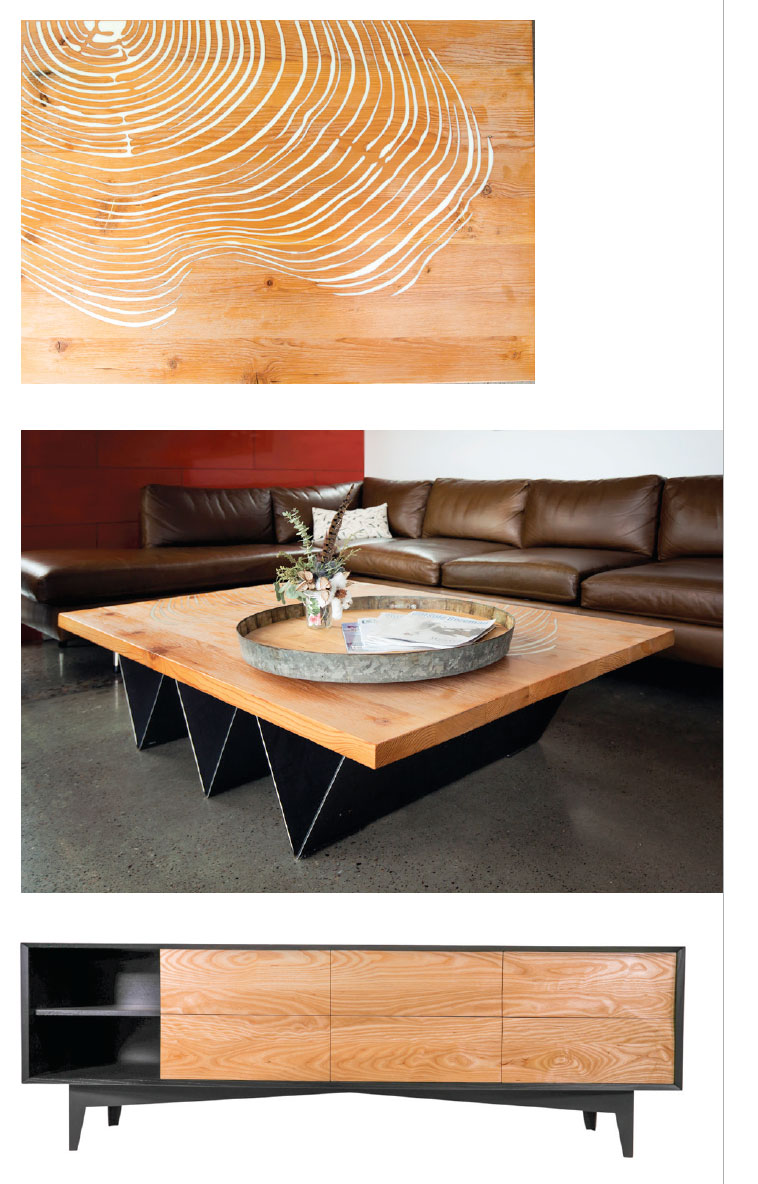
When you walk into the establishment you think, “Wow, this place is unique and special!” Contributors to the design ranged from major input from Matt Paine (owner) and Susie Hoffmann (the principal interior designer from Envi Interior Design Studio), to tangential contributors like Ashley Hertz (Onyx Studio) and Pete Costanti (MFGR).
Pete says, “A project requires assessing the big-picture objectives and then working down on detail. For Nordic Brew I needed to do both. During the process I was acutely aware of scale and harnessing creativity at each step. For this brewery/restaurant, it was exciting to come in after Matt and Susie had come up with their overall vision. We built upon their overarching concepts and added our perspective. Our team then worked down to the details. We had to focus on our moments (light supports, stairway and railings, and the bar shelving), and not lose sight of the bigger picture, the context.”
Striving for a sense of perfection in an imperfect world.
True designers and attuned craftspeople notice the 1% details. They are the people who duck their heads under a table to see how it’s attached. They are the explorers, inventors, creators. They figure out how to make shelves “float” or structural supports “disappear.” They embrace inherent contradictions and complex problems, knowing that they’ll need to fail in order to succeed.
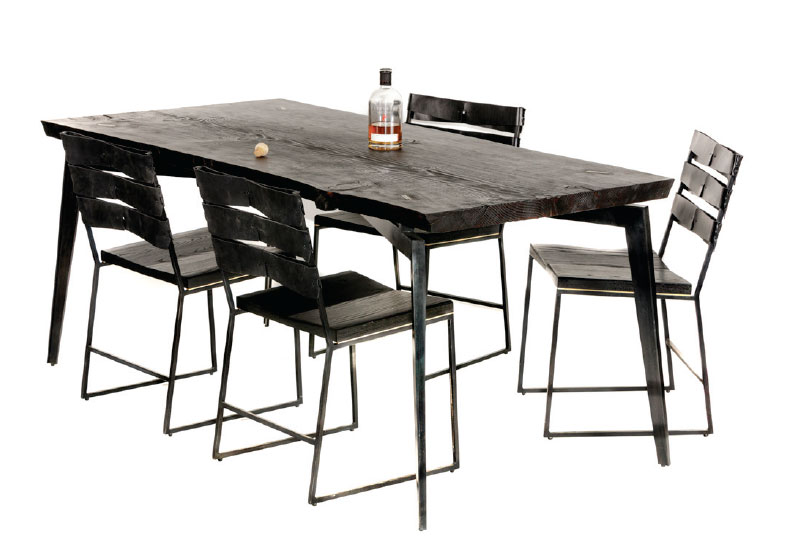
“Often we don’t know if something will work until we experiment. If someone on staff has a ‘bad’ idea, let’s explore that ‘bad’ idea.”
–Pete Costanti, Founder, MFGR Designs
About the MFGR process, Pete says, “Often we don’t know if something will work until we experiment. If someone on staff has a ‘bad’ idea, let’s explore that ‘bad’ idea. By failing, we may come up with a new and creative solution. Or not. Failure has always bred success around here.”
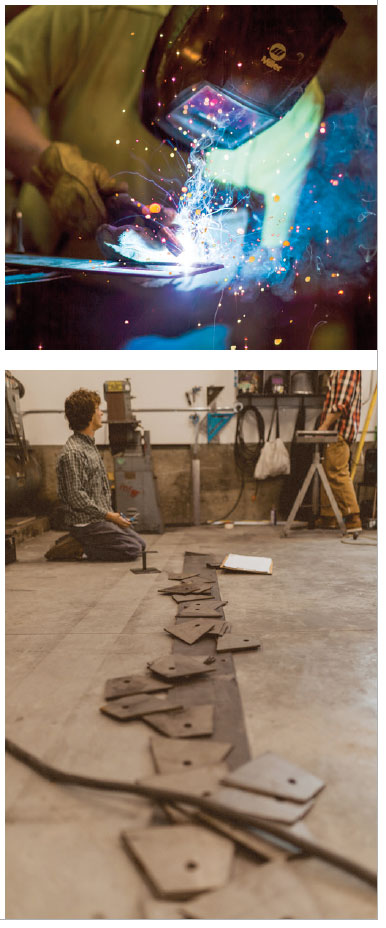
MFGR architect Sten Witmer says, “I really enjoy infill projects and renovations of existing residences in the heart of Bozeman. These are projects that become part of the community fabric. Considerations include re-imagining engagement with alleys, upgrading and enhancing streetscapes, as well as the age-old tensions between historic character and contemporary aesthetics. Cities are like quilts with hundreds or thousands of unique patches. Each patch is different but should somehow seamlessly contribute to the whole. Therein lies the challenge… and the fun. We don’t always get it right immediately out of the gate but with input from many contributors we usually end up with something that works for everyone.”
Being on staff with MFGR for over a decade and now a partner, Lane Ferris has moved from working in the shop to designing a variety of installations from firepits to bridges, eventually settling on the furniture side of the business as the head of the furniture department. Reflecting on MFGR’s contribution to the Lark Hotel on Main Street in Bozeman, Lane says, “When working on projects on a larger scale that require more mass production, the cost of any mistake, even a small mistake, can be huge. Furniture is a fast-paced, highly volatile business that can go from good to bad in a matter of just one seemingly small oversight. With a project the size and complexity of the Lark, a dedicated methodical focus was a must. It was immensely satisfying to work with such a great team and see our firm step up to the plate and hit it out of the park.”
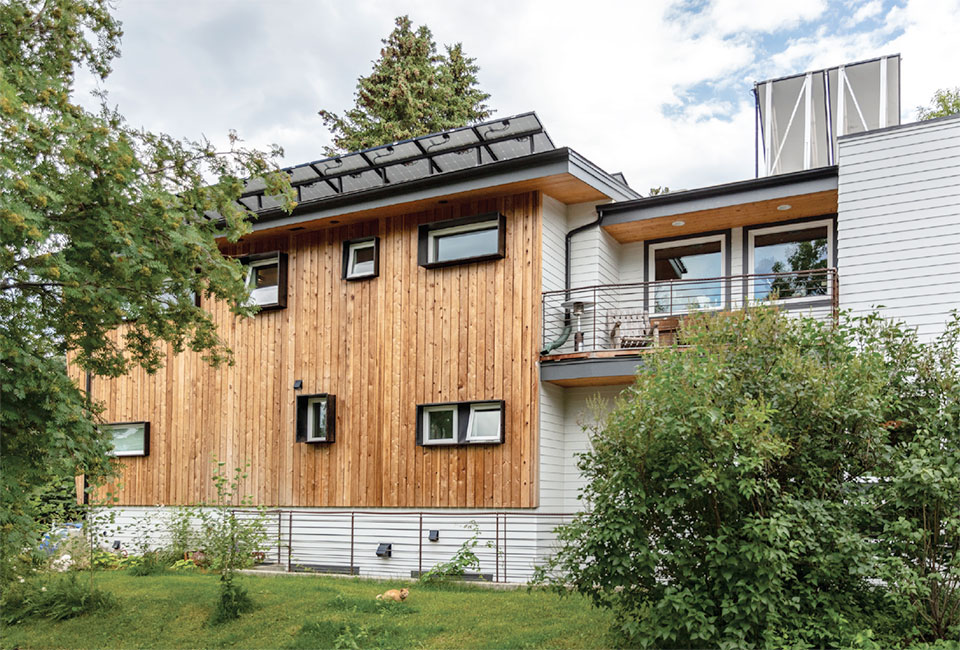
“With a project the size and complexity of the Lark, a dedicated methodical focus was a must. It was immensely satisfying to work with such a great team and see our firm step up to the plate and hit it out of the park.”
–Lane Ferris, MFGR Designs
Solving design problems through collaboration, revision, truth in aesthetics…and a bit of obsession.
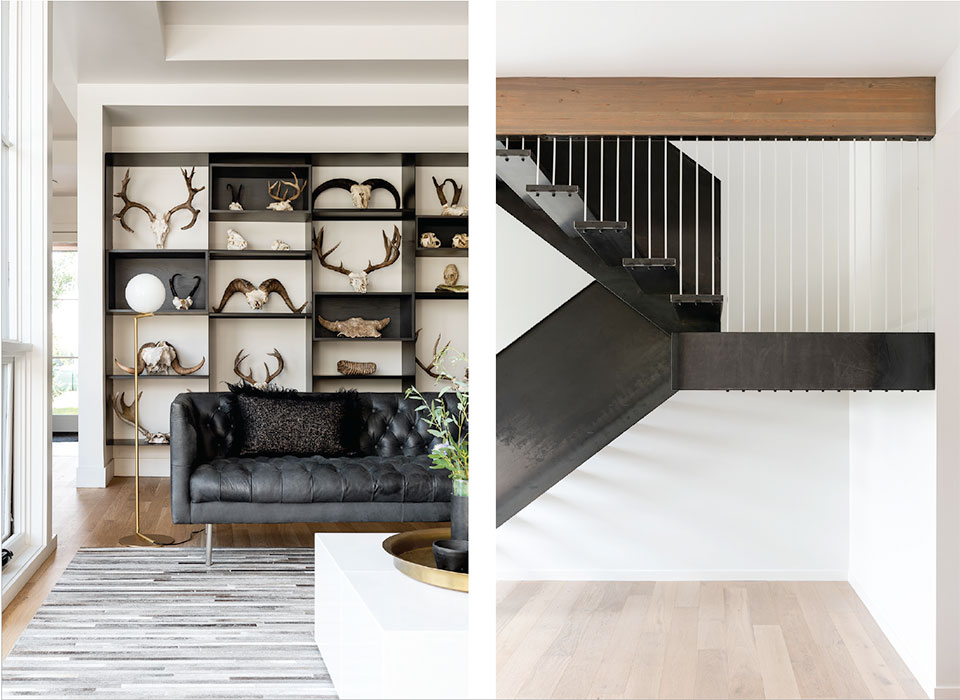
For an existing residence in south Bozeman, MFGR Designs was contracted to design a remodel and addition. Unlike most of the homes in the historic neighborhood, this home was built in the last 20 years and already had its own unique character. Navigating the design and construction was delicate and every detail was important, starting with the footprint, frame, and materiality. Dennis Steinhauer, the contractor and owner of Archer Construction, says, “The MFGR crew brought a great deal of enthusiasm, open-mindedness, and collaboration to the project throughout.”
Pete says, “We were excited from the earliest talks with the clients as we knew the house and appreciated the architecture. The goal was to reprogram the overall entry sequence, add two bedrooms and a bath, and make it a more usable floor plan for a young family of four. It was an interesting design process to rethink such a new home. Overall, it was a great culmination of MFGR’s capacities; design the house, facilitate the permitting, and design/build many other custom components like a folded steel staircase.”
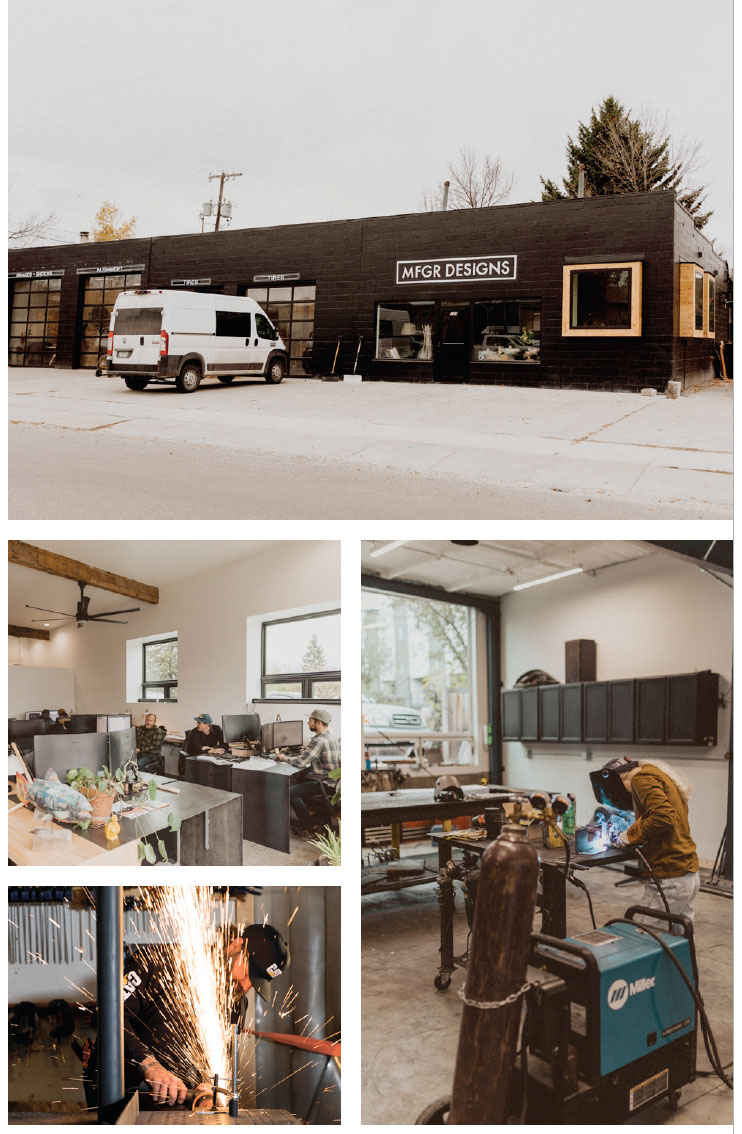
“We had worked with MFGR on previous commercial projects and knew from experience that ‘problems’ were ‘opportunities.’”
–Susie Hoffmann, Principal, Envi Interior Design Studio
For the interiors, Envi Interior Design Studio was enlisted to help solve some of the complicated issues inherent with this remodel and addition. Principal Susie Hoffmann says, “This project required true collaboration; Pete and MFGR were easy to work with. We had worked with MFGR on previous commercial projects and knew from experience that ‘problems’ were ‘opportunities.’ MFGR doesn’t like to just repeat concepts, but rather they like to create unique solutions for each element of the design—be it broad concepts of layout and flow of the space to details of how furniture and decorative accents look and feel.”
In the last 10 years, Bozeman has been changing rapidly. During these changes, MFGR Designs has found its own niche. In a world of architectural homogeny, uniqueness and novelty in the built environment gets our attention. The “fort-builders” and “ski bums” of MFGR Designs continue to be informed by nature, progressive in thought and design, and traditional in values and materials. Like generations of designers and makers before them, they integrate ideas and materials and strive
for perfection in an imperfect world
