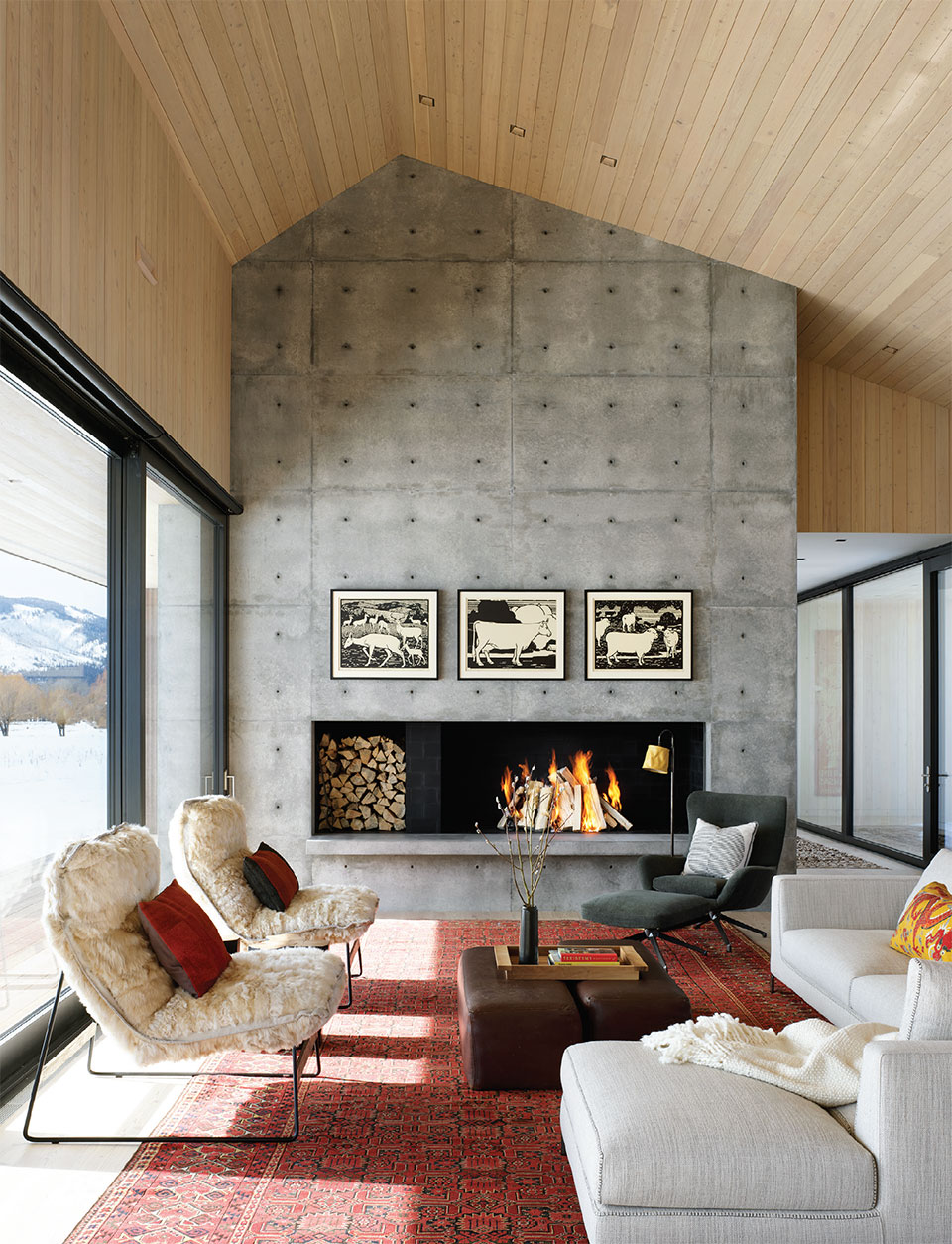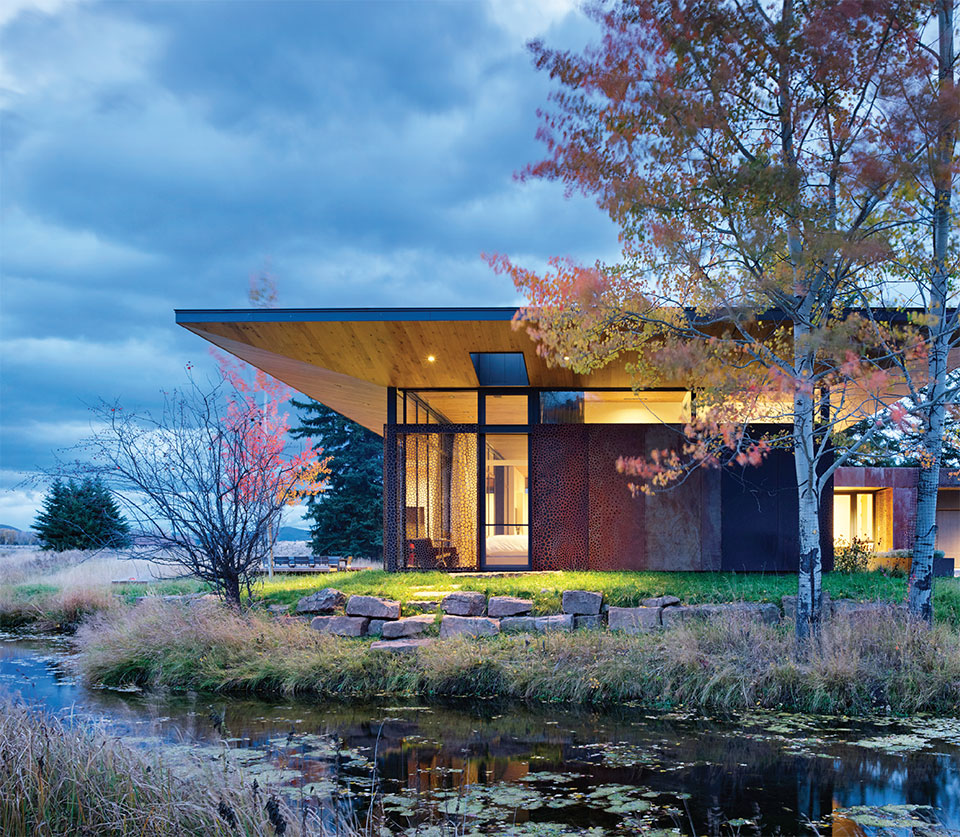Inspired by Place in the West
By Chase Reynolds Ewald
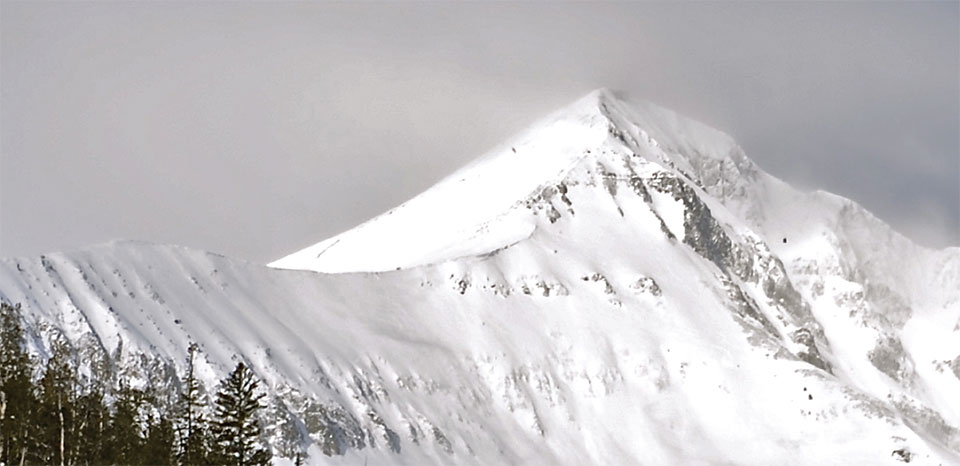
The alpine valley of Big Sky, Montana, is centered on a broad, open meadow coursed with live water and surrounded by the peaks of the Madison Range, amidst which the 11,167-foot Lone Mountain stands like a visual exclamation point. Nearby, the Gallatin River, with its vertiginous canyon walls, tumbles out of Yellowstone National Park and flows north into open country and toward the relative civilization of Bozeman. The area is an outdoor enthusiast’s paradise, dotted with floatable rivers, climbable cliffs, and pristine fly fishing streams. There’s extensive cross-country skiing, unlimited biking and hiking, and 5,800 acres of challenging downhill skiing terrain. The ease of access from Bozeman, plethora of activities, and scenic splendor have created an irresistible pull, from across the country and beyond, for those who seek the solace of open spaces—or the thrill of untrammeled wilderness. Southwest Montana is growing.
Despite its having long attained ranking in the pantheon of great outdoor destinations, however, Big Sky is not actually a town. And it lies not in one county but two. So, it’s understandable that Big Sky is still in the process of honing its identity, existing as a latter-day frontier town of sorts, as it continues to evolve as a unique community. It is no wonder, then, that aesthetically speaking, Big Sky is still developing its response to place in the Mountain West.
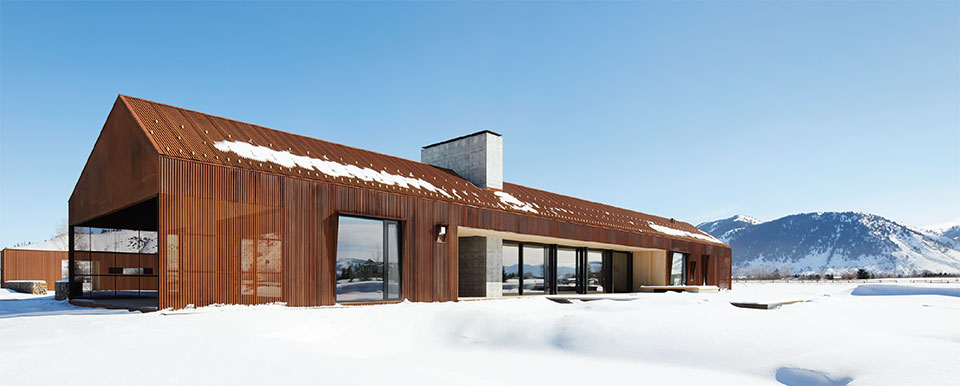
When Lone Mountain Land Company decided to create a statement building in the heart of the Big Sky meadow—one that would serve as a landmark and gathering spot for the community, as well as an arrivals center for newcomers—they sought a design that was of the West and responsive to place, but one that would strike a bold course in a new direction. Unlike much of the area’s architecture to date, it would not look to the log lodges of Yellowstone for its design vocabulary. The search resulted in the company reaching across Yellowstone to its southern edge to tap Jackson, Wyoming-based CLB Architects to give form to their vision. The process was one that involved some conceptual explanation and negotiation with the design review board, but the collaboration yielded a visually arresting yet inviting structure: a 20,000-square-foot mixed-use building of glass stone, rustic wood, and exposed timbers.
The building takes the form of two shed-roofed volumes with large overhangs connected in the middle; the roofs tip up to the outer edges, creating a butterfly-like effect and making the most of the mountain views. Rather than hunkering down in a defensive posture against the mountains and the elements, the building opens to and engages with them in a dynamic way. Bonderized metal and black steel accents express the structure’s volumes, even while tying them together. They also lend a clean, modern edge to the design, despite being built at a time when most architecture in Big Sky Center was expressed in traditional western dormered facades. This design, explains architect Sam Ankeny, head of CLB’s new Bozeman office, “is an honest expression of the building’s form and function.”
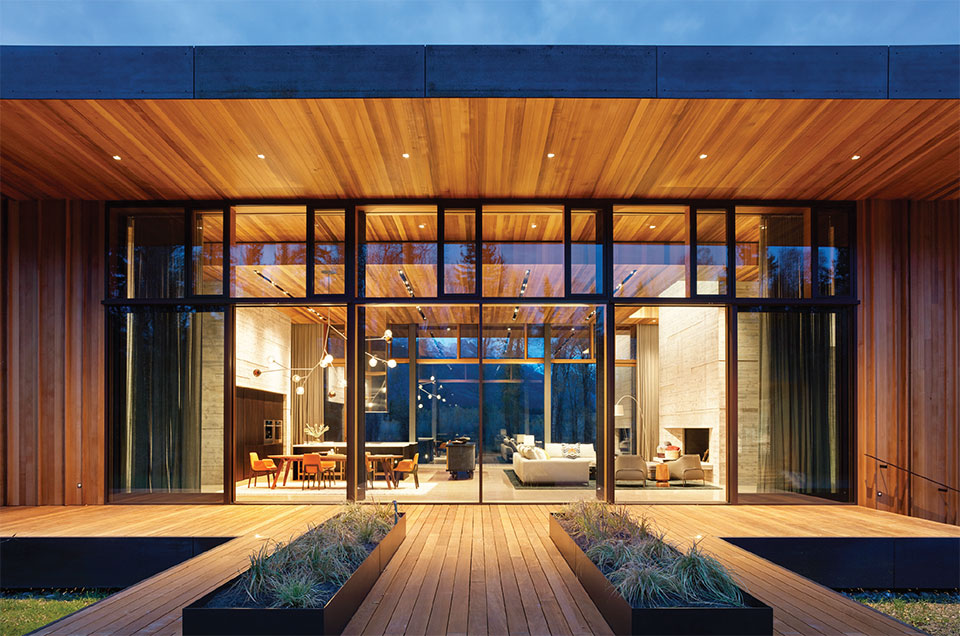
In all of CLB’s projects the approach is one in which the architects take as their starting point the clients’ desires, the function, the site, and the views and create expressive streamlined designs with regionally appropriate materiality. This was no doubt what led the Lone Mountain Land Company to look to Jackson. “They wanted something different that was still responsive to place,” explains Principal Eric Logan. “They were looking for a fresh approach to design for the western way of life and the climate, one that was new but appropriately respectful of local traditions and topography. CLB’s comprehensive body of work in mountain communities spoke to them, because we design with a modernist sensibility even when working with traditional materials and forms.”
CLB’s northward movement has been a natural progression for the regionally focused, Jackson-based firm. CLB Architects was founded in 1992 by John and Nancy Carney (now retired), whose intention was to build a legacy firm; partners Eric Logan, Kevin Burke and Andy Ankeny joined the company in 1995, 1999, and 2000, respectively. For more than a quarter of a century the team, now numbering more than 40, has been practicing architecture in the Mountain West. With 300 projects and 50 awards to its credit, the firm’s body of work stands out, both for its lack of reliance on regional norms as well as its bold, creative, site-specific designs. For the architects at CLB, each project is a unique response to the specificities of place.
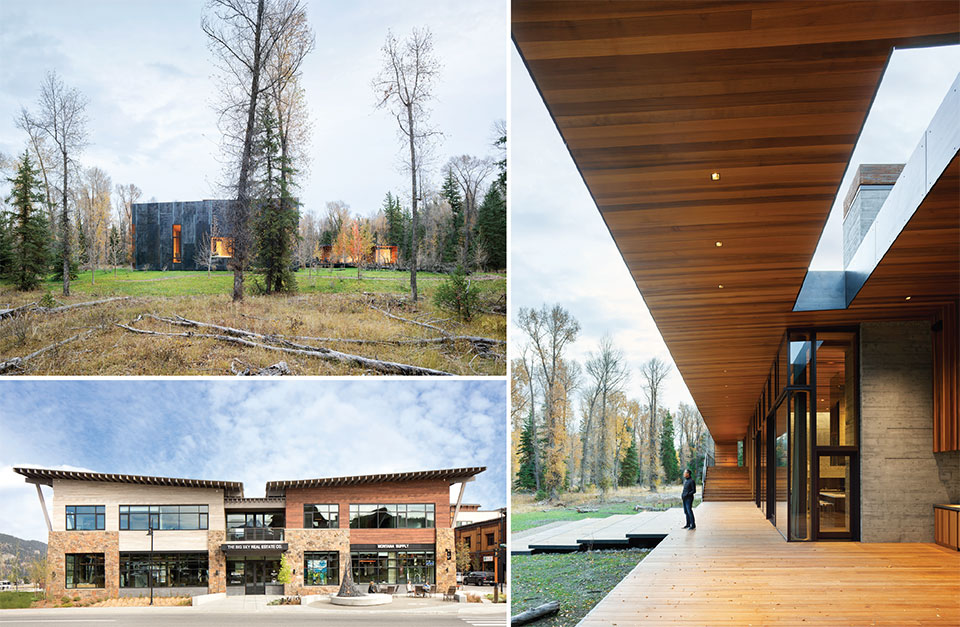
In 2017, CLB opened its Bozeman office to better serve its Montana clients. The town’s brick warehouses, historic buildings, varied agricultural structures, and deep ties to the railroad would prove fertile ground for adaptive reuse, a specialty practice the firm excels in. The new office, in fact, serves as an example of its ability to make the old new again. A vintage pea-canning warehouse in Bozeman’s Cannery District offered the perfect space for the new digs. Exposed timbers and brick walls with high ceilings and plenty of natural light create a rustic modern ambience appropriate to the firm’s work. With stylish and comfortable seating arrangements from Studio Como, a European furniture representative, art from Visions West Gallery, and a lively cafe next door, the homelike office is the perfect setting for creative work and productive client meetings.
“They were looking for a fresh approach to design for the western way of life and the climate, one that was new but appropriately respectful of local traditions and topography. CLB’s comprehensive body of work in mountain communities spoke to them, because we design with a modernist sensibility even when working with traditional materials and forms.”
–Eric Logan, Principal, CLB Architects
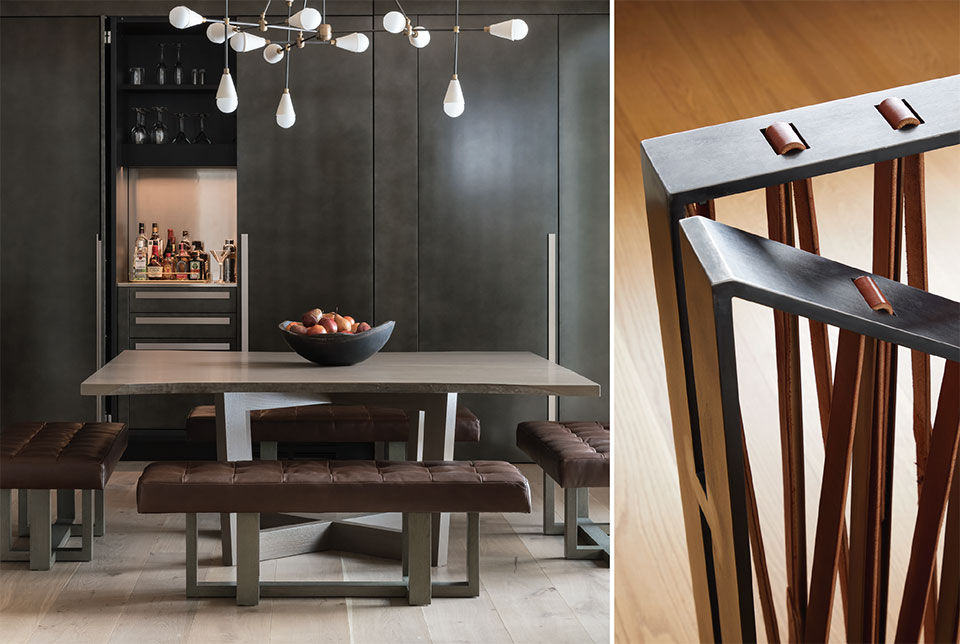
The Bozeman expansion has proved timely as the firm is now in the midst of several residential projects in the region, all representing varied aesthetics in different stages of completion. In addition, CLB was recently selected by Boyne Resorts/Big Sky to participate in a design competition for an ambitious on-mountain project and is honored to be helping shape its Montana mountain vernacular.
The move has also created an opportunity for several of the many MSU degree holders and native Montanans in the office to return ‘home.’ Office head Sam Ankeny, for instance, is a Wyomingite who attended MSU’s five-year architecture degree program. “I had never wanted to leave Bozeman,“ he admits, “but with my interest in CLB and my family in Wyoming it made sense to move to Jackson.” Now back in Bozeman, he and his colleagues are thriving, pursuing a variety of projects, from mixed-use and commercial to residential. And in an extension of one of CLB’s founding and enduring values—giving back to one’s community—they are rapidly integrating into the community, joining local committees and volunteering their time with nonprofits.
The team’s most recent addition, Allison Bryan, recently returned to the CLB fold, having worked there from 2007-2009 before relocating to Portland, Oregon. Bryan, a licensed architect who also holds a degree in graphic design, spent four years in global retail design with Nike and then ran her own multi-disciplinary design firm for six years. In Bozeman she is uniquely poised to take on a variety of projects, including not just architecture but graphic design, environmental design, and interiors. Like her colleagues, Bryan approaches the work with a sustainability mindset. “I’m very sensitive to growth and want to help do it right,” she says. “I don’t think any of us is interested in building something we don’t feel fits in its place. There’s a lot of opportunity here to help build great spaces and architecture that’s really fulfilling for the community. CLB has such a strong design backbone; I think we could really make a difference.”
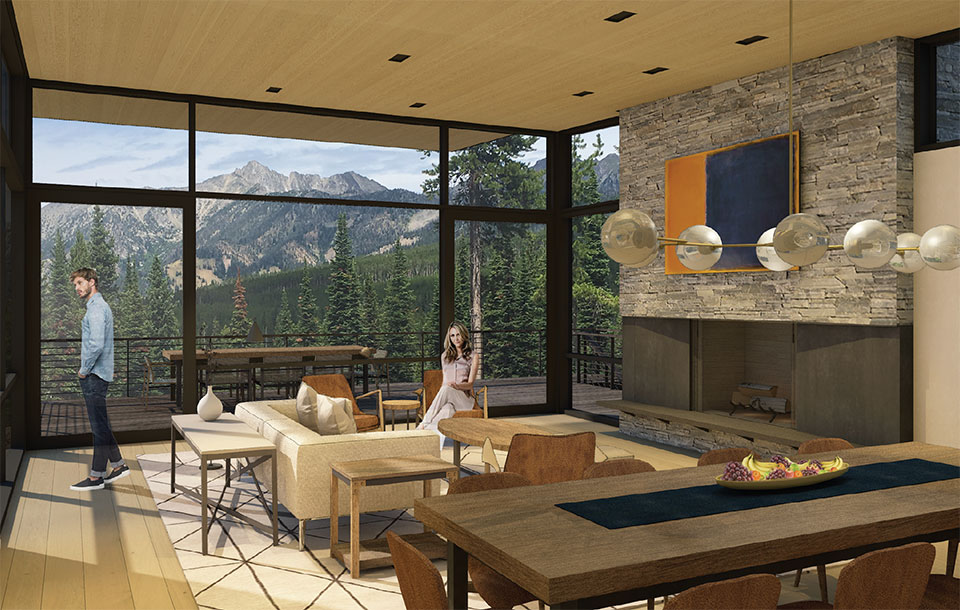
The Bozeman staff of five is supplemented by Jackson-based principals and CLB’s interiors team, who work out of both offices. The interiors department, headed by Australia native Sarah Kennedy, offers full-service interior design, whether in conjunction with or separate from CLB’s architectural design practice. Kennedy believes that interiors evolve directly from the design of a building, and that architecture and interiors go hand in hand. As with the firm’s approach to architecture, the process starts with the client and ends with thoughtful, layered, original interiors that span the aesthetic spectrum from rustic to contemporary. Whether a space is defined by reclaimed beams or board-formed concrete, and from its overall materiality to intimate detailing—such as the specifications of a custom leather-wrapped, patinated steel handrail—each decision is carefully considered. The result is rustic spaces that are open and airy, and contemporary volumes that exude richness and warmth.
The firm’s process is always client-focused, starting with get-to-know-you-and-the-site sessions and progressing from initial designs to Building Information Modeling. Renderings help the client see the results of various aesthetic and structural decisions, explains Ankeny, and “BIM integrates information into our model. Our consultants use it as well, which allows us to coordinate at a much higher level and foresee potential conflicts between building systems. It streamlines our process by using the same model for client presentations/renderings as well as final construction drawings. The renderings are a tremendous tool to help clients visualize their homes and the options that we present as part of the process.”
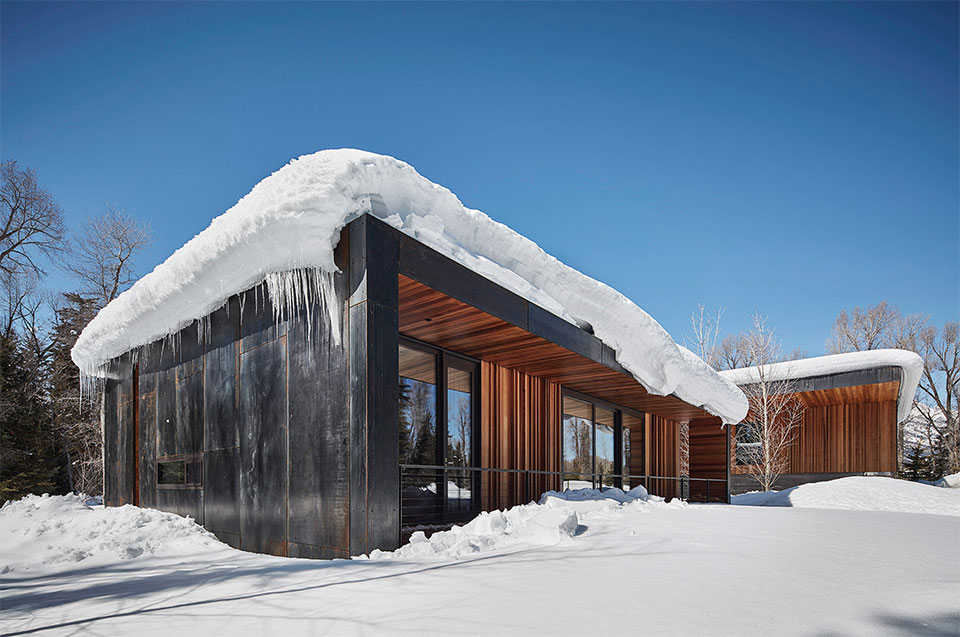
The modeling is just one tool that helps shape architecture that arises from a shared “reverence for the land,” as Principal Eric Logan puts it. That ethos influences every CLB design. From public commissions, such as the LEED Platinum-rated Interpreters’ Center at the Laurance S. Rockefeller Preserve and public art (Jackson, Wyoming’s Town Enclosure is an interactive art piece that also serves as a gathering space and performance venue), to hundreds of private residences through the northern Rockies and beyond, CLB has been a leading voice in the conversation about design in the Greater Yellowstone region. An early leader in the rustic modern movement, their projects demonstrate a flexibility in attitude and approach. The firm’s body of work ranges from traditional rustic and log homes (including creative updates of well-built but dated 1980s log cabins), to ‘transitional’ homes that blend into traditional neighborhoods but convey a more modern sensibility, to ultra-modern statements. But whatever the expression, each CLB design is a direct result of the clients’ needs combined with appropriateness in the landscape. Given the process, it is inevitable that each resulting structure is unique.
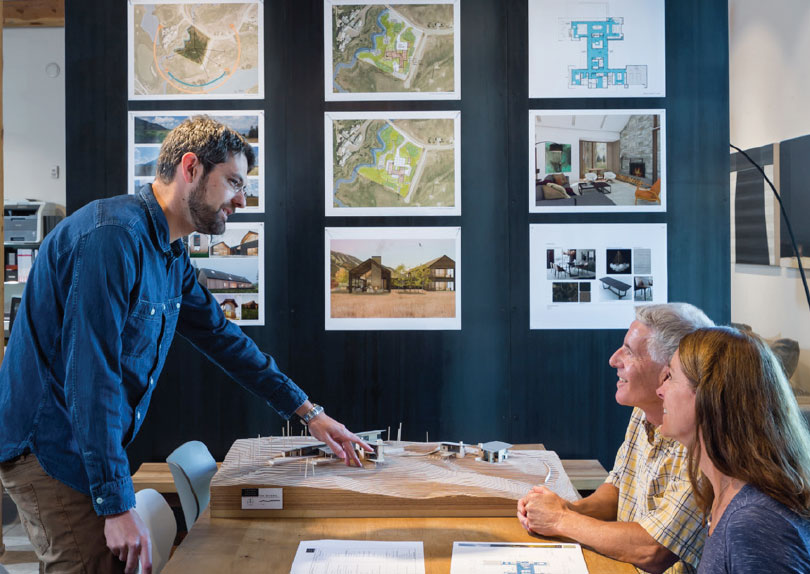
“BIM integrates information into our model. It streamlines our process by using the same model for client pre-
sentations/renderings as well as final construction drawings. The renderings are a tremendous tool to help clients visualize their homes and the options that we present as part of the process.”
–Sam Ankeny, CLB Architects Bozeman Office
The firm’s intent is to make that process as seamless and stress-free as possible, whether the clients take a hands-off approach or are intimately involved in every detail. CLB clients feel heard, explains one homeowner; her spouse was minutely focused on the details, down to the hue of the walnut floorboards. “They really listened to us diplomatically,” she reflects. “We gave a lot of feedback, and they said my husband was one of the most hands-on clients they’d ever had. It was a very interactive relationship.”
A more recent client with a home in a Jackson subdivision loved the process and says he was sorry when it ended. “One reason the house works so well is that it was a super collaborative effort. I would do it again,” he adds, “except the house is so great I don’t think I would ever move.”
It is not just the clients who benefit from the way CLB approaches each project. “Builders love our process,” says Ankeny, who himself grew up the son of a contractor and whose brother now runs the family construction firm. “They love how thorough it is. We provide our clients with a single point of contact. Some don’t have the time to go through everything and are looking for someone to guide them. As a firm we’ve been focused on this for a very long time. It’s more about an attitude, and the process. We take direction from clients; for instance, they might want a certain level of luxury and not so much of a rustic approach. Often, they’ll want to bring some of that urban refinement to Montana, but they still want the house to feel like it’s in Montana. And that,” he adds, “is a really important thing.”
“One reason the house works so well is that it was a super collaborative effort. I would do it again…except the house is so great I don’t think I would ever move.”
–CLB Architects, Home Owner
Architecture critic Ian Volner, in contemplating the work of CLB Architects and the relationship between their designs and place, says that they engage in a form of “regional poetics.” This was of course intentional. CLB Architects was founded with one guiding principle and the work has stayed true to that overarching concept for more than 25 years. CLB’s designs are, first and foremost, ‘Inspired by Place.’
CLB Architects was founded with one guiding principle and the work has stayed true to that overarching concept for more than 25 years. CLB’s designs are, first and foremost, ‘Inspired by Place.’
