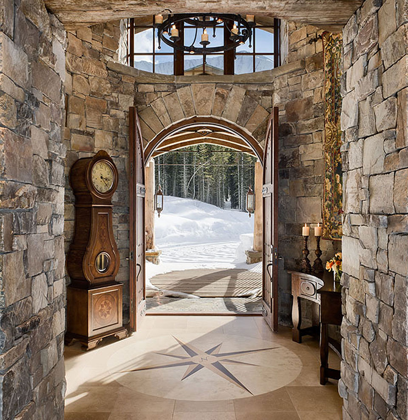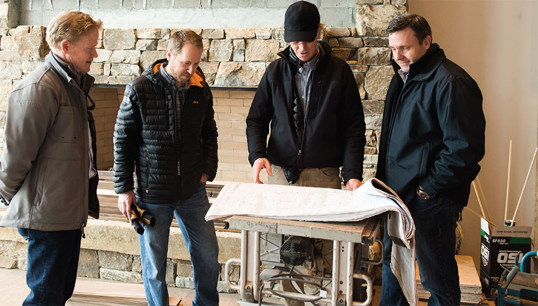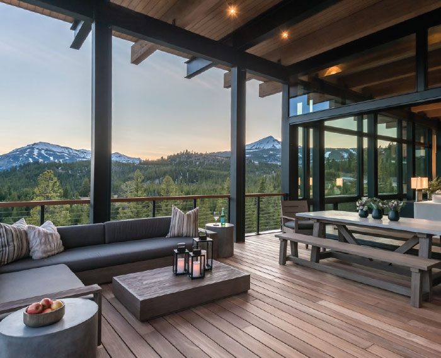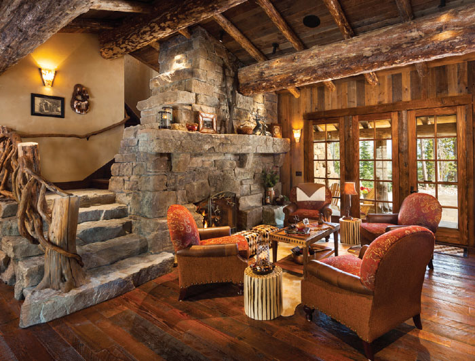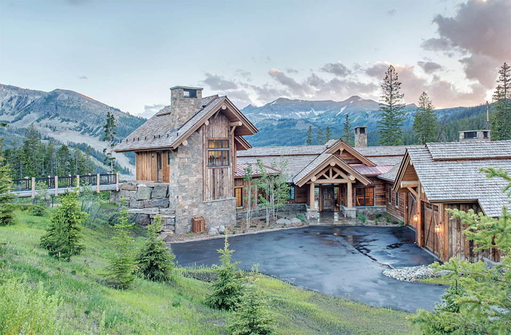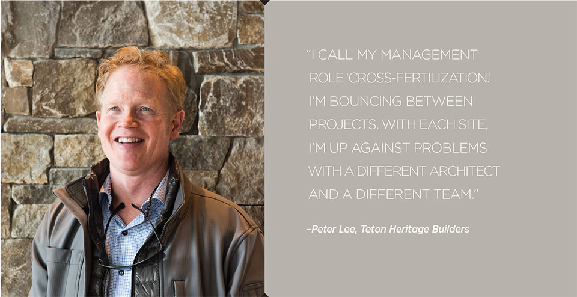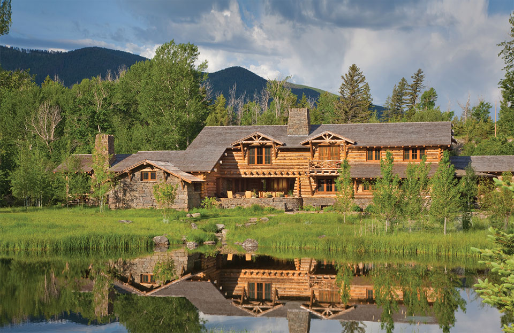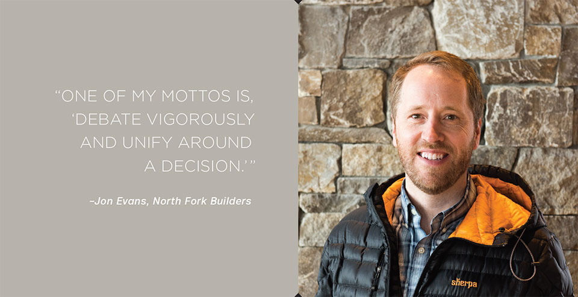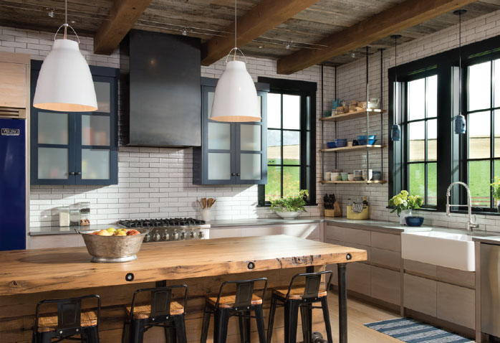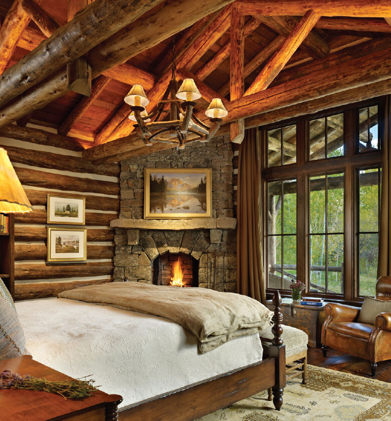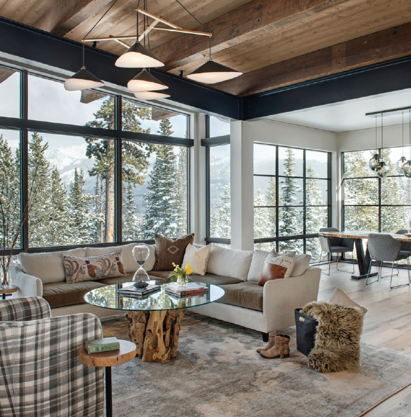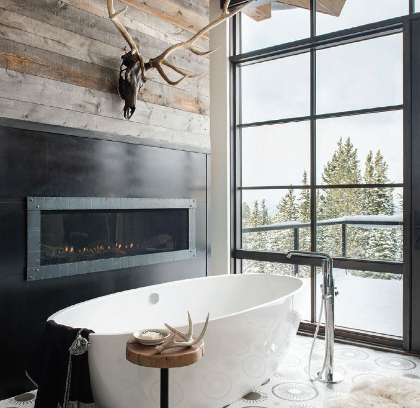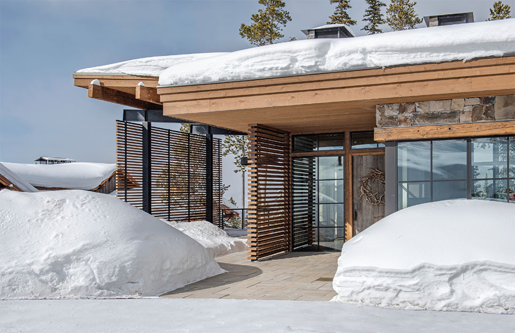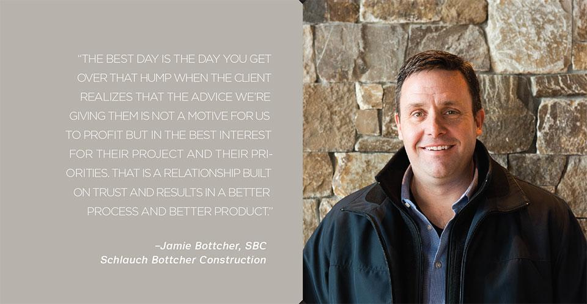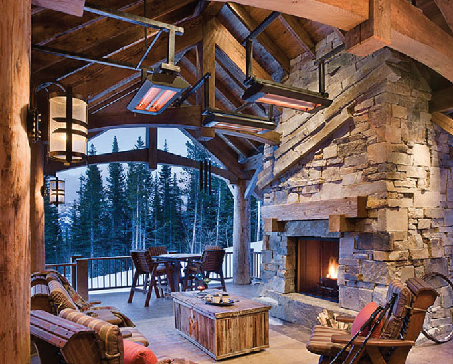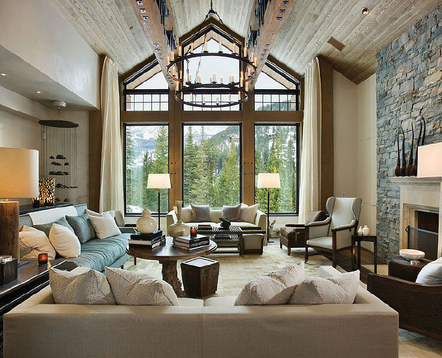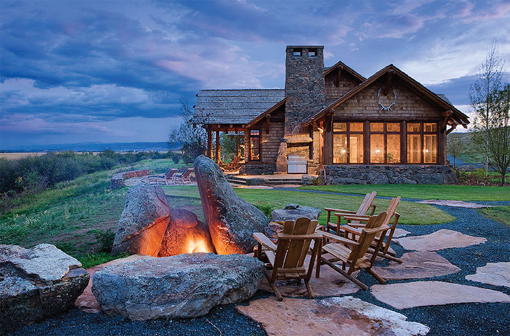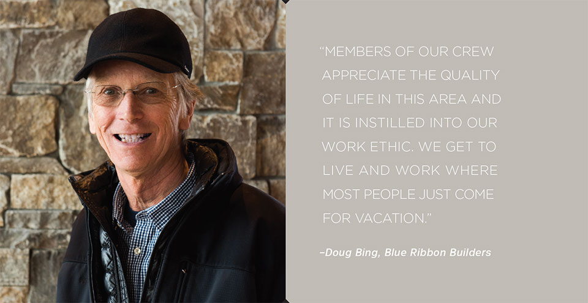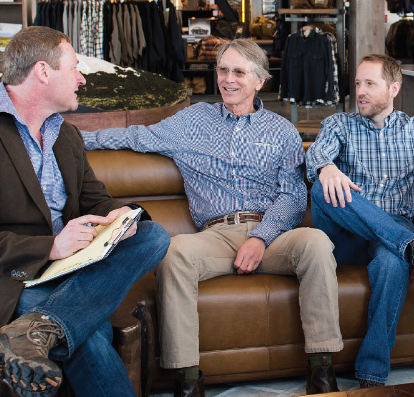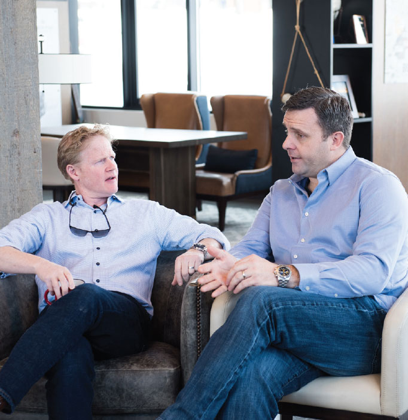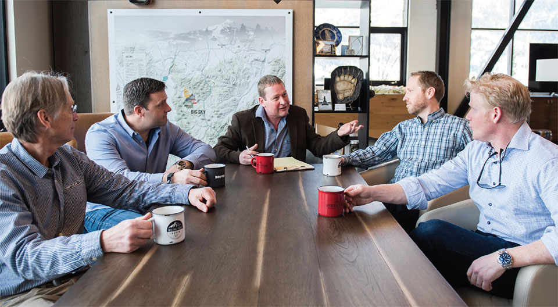Moderated and edited by Aaron Kampfe
This spring at the Big Sky Real Estate Co. building in Big Sky Town Center, Western Home Journal hosted four of the region’s top builders to discuss the current state of home building in southwest Montana. Peter Lee of Teton Heritage Builders, Jon Evans of North Fork Builders, Doug Bing of Blue Ribbon Builders, and Jamie Bottcher of SBC | Schlauch Bottcher Construction discussed the challenges of building in Montana’s remote areas and harsh climate; current trends in architecture; luxury amenities for the home; favorite projects; encouraging young people to have a career in the trades; and their personal approaches to running their companies.
These talented professionals from Bozeman and Big Sky share their insights and experiences building high-end homes in locations at the end of the road, in near wilderness areas, or along the ski slopes. As business owners and CEOs, they manage client expectations, architectural visions, location staging, supply chains, and large crews. When the projects are complete and homeowners move in, they find satisfaction and fulfillment. Hear from these four Montana builders about what it takes to create a truly extraordinary home in truly extraordinary settings.
whj : What are clients currently asking for in luxury homes in Montana?
Peter Lee (Teton Heritage Builders): The vernacular is changing dramatically. Mountain modern and mountain contemporary is the way everything is going. Some of these elements may be a fad but it is very popular. The aesthetic will come back to the more traditional at some point.
Jon Evans (North Fork Builders): I agree with Peter. More contemporary design is very popular in Montana right now. We’re seeing requests for lighter colors, larger window systems, and more exposed steel. That said, I do believe the classic rustic design will always be in fad. We have many clients who prefer to stick with the timeless designs.
Jamie Bottcher (SBC | Schlauch Bottcher Construction): People see pictures on Instagram or Pinterest and say, “I want my home to look like that.” Our challenge is to figure out which aspects of the photo “that” is and marry that with their budget and overall design to achieve the end result.
Peter: To achieve the aesthetic, we have to be creative, innovative, and resourceful. How are we going to patina the steel in this particular space? How do we use steel as the articulation of the structure as opposed to it being timber and log? Or the grit of how we’re going to polish the concrete? Five years ago, we never did these types of construction techniques at all.
Doug Bing (Blue Ribbon Builders): High-tech connectivity and control systems to monitor their homes’ amenities from any place in the world.
whj : How does this “mountain modern” aesthetic affect sustainability?
Doug: One of the biggest design drivers is sustainability. The owners are very attuned to the energy footprint of the building. It is very challenging with mountain modern because it is all steel and glass. The goal is a high energy-efficiency, low carbon footprint, feel-good home, but steel and glass are not the materials of choice for this goal.
Jon: Concrete, steel, and glass don’t necessarily lend themselves to sustainability. Even a triple-pane window is a fraction of the R-value as opposed to a wall filled with insulation. That presents a new challenge of finding creative ways to build sustainable housing using these materials. Alternative energy is one of those methods—utilizing photovoltaic, ground source heat exchange systems, or even solar radiant.
Jamie: The more glass and steel we put into a home, the harder it is to keep that balance of sustainability since these materials can create some mechanical and insulation envelope challenges. These different systems can raise the price per square foot of the construction. We share with them the cost of the aesthetic they are going for and ultimately the client will have to decide what they want.
whj : What are some of the challenges of building in our area?
Doug: High altitude and the end-of-the-road remoteness.
Jamie: We live in a harsh climate but the expectation is that we build year-round. Many job sites are in locations that have winter conditions for half the year.
Jon: We just don’t shut down in the winter. No season is less busy than another. Hence, our crews have adapted to working through the elements and utilizing advanced construction techniques to remove snow, thaw frozen ground, and construct temporary heating structures. This allows us to stay productive 12 months a year. I applaud the commitment of our crews who work so hard, regardless of the weather, to get things done.
Doug: Big Sky and ranches are at the end of the road, so getting the supply chain right is challenging. We carefully calculate the sequencing and costs.
whj : What is an example of an over-the-top amenity you’ve built?
Doug: We did a totally concealed and automated underground shooting range.
Jamie: What is fun about doing what we do is figuring out what is important to that client—the wine room, a movie theater with a beverage cart, private bowling alley, an underground shooting range… We had one client who was worried about the safety of his family, so we built a three-story safe room. There were seven hidden doors to get into this corridor where they could enter the safe room. You could live there for an extended period of time as we had separate plumbing and ventilation as well as other systems installed.
Peter: We are doing a bar elevator that operates on three levels. It moves from the rec room level to the après-ski level to the watchtower. Rather than building three bars on three levels we built one bar on an elevator. You never have to stop partying.
Doug: Sounds like value engineering. (Laughter.)
Jon: We did a campus with multiple buildings in a very cold-weather climate. Above ground it looked like several small independent structures while below ground everything was connected with an elaborate series of tunnels. This allowed for circulation between buildings without ever having to go outside.
Doug: On a ranch project, we planted over 2,000 trees and bushes. It was a run-down ranch and we tore down a lot of buildings. We re-claimed every board possible. An engineering firm rebuilt two different streams and developed fisheries. This client was very into the land and the environmental sustainability.
whj : What would you like to share with architects?
Doug: Continue using and engaging with new technology. The 3D imaging and virtual reality tours are so wonderful. At the schematic stage we can sit down with the client and walk through the home. It’s amazing.
Jamie: Have an open mind with your team. Work through the challenges in a collaborative approach atmosphere. Pick a team that works well together. If you don’t like us or our team, go with someone you do like to get this collaborative approach. You’re going to get a better process and a better product.
A straight bid process may not be the best approach because it ignores the personalities of the key folks involved. Straight bids with three quotes may require that entities beat each other up and that doesn’t always lead to the best end results.
Jon: I absolutely agree about a collaborative approach. The AIA created a contract format specifically for this, the IPD—Integrated Project Delivery. The owner onboards the architect, general contractor, and operations team member, who is often the caretaker or ranch manager who will be maintaining the property.
Bouncing ideas off each other is so important. Wisdom of a general contractor is integral. When we are presented with an aesthetic that is new to us, it takes a team to figure out how to get it delivered.
Peter: Listening to your team and creating an environment that allows for the sharing of ideas and information is important. We’ve all worked with a lot of architects and designers over the years. Maybe you’re up against a detail and they don’t have it worked out in their heads. There are folks at the ground level who have been through this before and may have that answer. We have been caching these details for our 20-plus years. An architect doesn’t have all the answers. There are folks who know how to do it down to the last piece of trim. Someone has been through this before.
Jamie: Effective integration at the end is better when the design team is trade-minded. Architects definitely bring the artistic end and working with the craftsmen on the execution end gives the best end product in my opinion.
whj : Pick a project and share a story about it.
Doug: My daughter who was an interior designer and now a recent graduate in architecture decided to build her own home. The situation was daughter as owner-designer-architect on one side and Dad, the builder, on the other. A father-daughter relationship. The project started with selecting the lot. Her first choice was a beautiful lot with lots of topography that was too expensive to build on. We agreed on a less challenging lot and overcame that hurdle. Then came the architectural design. The initial plans made for a great-looking one-of-a-kind house, but how were we going to build that, I asked? Adjustments were made and the construction began. It ended up being fantastic. We participated in many phases of the work together—insulation, interior trim, staining windows, polishing concrete floors, landscaping, and painting. The hands-on experience was extremely rewarding for my daughter and exactly what was needed for her future career.
Jamie: I love when anyone on our team builds their own home. Then the reality of what something costs can adjust their mindset and approach. After that, all the projects they work on are better for it.
Jon: When I think of “favorite” projects, it is tied more to the clients, architects, designers, and crews; it’s more about people and less about the structures. Our stories are really about the relationships we’ve enjoyed more than the construction. We are fortunate to be able to work with some really incredible people.
We had a client who had a ranch property that had been in his family for generations and he intended for it to continue in the family for generations. We observed the insights into the owner’s mind when he is literally thinking about his great-grandchildren. He had a 99-year plan for this property. When he was laying out buildings and figuring out how many bedrooms would he need, how many bunkhouses would he need… he had a legacy approach. He knew that portions of it wouldn’t be built in his lifetime.
A snippet of this was his wine cellar. He would be warehousing wine that his grandchildren would have. Selecting Bordeaux so that in 50 years his grandchildren would have 50-year-old Bordeaux to enjoy. That’s a forward-thinking mentality. He wasn’t thinking about the re-sale but just thinking about how this was going to work for his family for generations to come—as his grandfather did it for him.
Jamie: Our view of the success of our projects is partially the process and our clients’ view on the process. Did they have fun building their project? Years ago, we did a large-scale remodel but it didn’t end on a warm fuzzy. Seven years later that same client approached us to build a new house. We had to start by evaluating what in the process and relationship didn’t go as well as we had hoped. We had a chance to have a re-do… a chance to take what did not go well and get rid of what was not positive from both of our viewpoints. The second project was a success from everyone’s point of view.
Peter: We had a project with a Seattle family. In the design, there was nothing from the Rocky Mountain vernacular; it was all Pacific Northwest. We flew out to Seattle to see what they were up to in the Pacific Northwest. For example, I didn’t know what non-directional stainless steel is. We had to learn their vernacular. We saw the details they were presenting and made it our own. Polished concrete. Patina-ed steel. Warm wood. We had to learn about that out-of-state owner and out-of-state architect who have a totally different aesthetic. It was challenging and therefore interesting.
Jamie: What is cool about our area is the concentration of architects and designers who push the contractors. It makes Bozeman/Big Sky a truly unique area in the country in which to work. It allows us and our teams to push that envelope and express those talents.
whj : How do you encourage young people to go into the construction trades?
Jon: We work to educate people interested in construction. It really can be a career, not just a pit stop from other professions. Fewer people than ever are going into the industry, lowering the supply, which is increasing compensation. It’s a terrific profession and I hope we can steer more youth towards construction in the future.
Jamie: There’s a misnomer. We have to start with young people in the high schools and show them the opportunities. There are great opportunities in many of the sub-trades. Some people are more adept at working with their hands and we need to foster that.
Jon: You can make a good living and you’re not saddled with tuition and student debt. We need to help market that there is a career in carpentry and construction. As a foreman, as a project manager, or a superintendent, these are real careers from which people can retire well. Every construction site provides so much training on the job—real work experience.
Doug: We have a progressive internship program where we integrate college students into the construction field. You can make a good wage and it is very rewarding working with your hands. Young people are seeing the value of a trades career as well as a college degree.
Peter: Wages are going up.
Jon: I think we have talent here that isn’t common in other parts of the country. I’ve worked in other parts of the country where people don’t take as much pride in what they do; they just are there to put in as many hours as they can to earn a wage. It is not about the build. The guys here take a pride in their craftmanship. It is fun and gratifying to have crews who care.
Doug: We are very lucky. Members of our crew appreciate the quality of life in this area and it is instilled into our work ethic. We get to live and work where most people just come for vacation. What is that worth?
whj : Discuss some of your challenges on projects in our area.
Jon: We did a totally off-grid project that was an inholding in the Montana wilderness. It was a 13-mile hike into the site so we had to helicopter every piece of material and every crew member in. The biggest challenge was planning each helicopter load. Knowing the weight of the materials was very important because you pay the helicopter by the hour and it’s certainly not cheap.
The crew would set up camp for seven days at a time and then we would alternate the crew. It was set up very much like a hunting camp with wall tents and even a camp cook. The crew was really productive because there were no distractions, no evening plans, and certainly no cell service. July 1 to September 1 was basically the construction season, which is a very narrow window. I think the crew really enjoyed it; it’s a special experience to work in such a remote setting… as they were reminded every time the helicopter left.
Jamie: Aesthetic consideration balanced with functional considerations. Can you achieve the look that clients and architects want and will it hold up over time? For example, those floors may look great but will they hold up to the ski boots walking across them?
Doug: The challenge is the integration of the aesthetics and function. Clients have these dreams of the product and its look and feel and our challenge is the fulfillment.
Jon: There are constructability challenges, but those typically don’t get my blood pressure up. I personally enjoy those challenges. Motivating people, keeping the information flow among team members, and ensuring we’re providing a safe and enjoyable work environment are definitely the most difficult parts of our job, but also the most rewarding.
The people are the bigger challenge and that can be a client, internal team member, supplier, or sub-contractor. Trying to keep a steady hand through all of this communication and personalities. Construction is a very people-based business. It takes a lot of people to build a house.
Jamie: At many points during construction you can’t let a delayed decision stop the project and you have to move forward… just to keep the project going. It may create a pain later but we’ll deal with it because it’s what’s best for the project as a whole.
Peter: Engineered materials can cause problems. They may be made in far-away places like China and not conducive to our area. Take engineered flooring for example. They often check and de-laminate. If you install in August it could buckle a month later because it requires 35% relative humidity at installation. Don’t sell a product in Montana that doesn’t work in this environment. Only stay with the engineered products that work here.
whj : How do you personally influence each project?
Jamie: One of my partners is my brother Chad, who has a degree in architecture. I have an engineering degree. While neither of us practices in those fields, our backgrounds aid us in helping to bridge the gaps among all the people involved—the client, architects, builders, material suppliers, tradespeople, and designers.
Jon: Jamie, you touched on it; I too have a business partner. We have different mindsets and backgrounds. His mindset and how he thinks is pretty different from the way I do, which is why I think we work so well together. We bounce ideas off each other and bring balance. One of my mottos is, “Debate vigorously and unify around a decision.” You know you’re on a good team when everyone is free and open and ready to challenge but in a constructive way. You throw out a design idea and everyone gets to bring in their comments. You kick that idea around, agree on an approach, and leave on the same page and then you’re ready to go out and execute it. You build an atmosphere both internally and externally where people feel free to share and not afraid to offend.
Peter: I call my management role “cross-fertilization.” I’m bouncing between projects. I have a wide range of visibility. With each site, I’m up against problems with a different architect and a different team. In each particular case I work with those involved to come up with an answer that is going to work.
Doug: My role is to get to know the client and listen. We’re doing very high-end design-build and I am the nuts and bolts connection between the client and architect. We close the gap between the look and feel and reality of how it’s built. Great idea, yes, but my role is to show the reality of what it is going to take.
Jon: Ensure we are searching for the client’s goals and priorities. Is it schedule? Is it budget? Is it aesthetic? Is it functionality? Peg that with the client and you’re more likely to deliver a successful project.
Jamie: The best day is the day you get over that hump when the client realizes that the advice we’re giving them is not a motive for us to profit but in the best interest for their projects and their priorities. That is a relationship built on trust and results in a better process and better product.
whj : What do you share with architects who live out of the area?
Peter: In Big Sky, we’re in landslide country. Every structure requires some geo-tech engineering.
Doug: The whole state has fewer than a million people. You can’t pick up the phone and call another supplier or sub-contractor because they may be 800 miles away.
Jon: We’re 40 miles from the Yellowstone Caldera, which mean seismically we’re in a highly active area. We also deal with extreme winters with very cold temperatures and high snow loads.
Peter: People are amazed when I tell them that we’re in the same seismic zone as Northridge, California… the same as California but with 225 pounds per square foot of snow on top. So we’re building stouter buildings than in California.
Jon: With “mountain modern” we’re seeing a lot of flat roofs. You can make flat roofs work but earthquakes, landslides, and snow loads must be factored in. This requires the appropriate engineering and construction.
whj : What is the most fun part of your job?
Doug: Move-in day. The reveal. Here it is! Exceeding the expectations. That’s the stimulus all the way for me. Always has been.
Jamie: I like the process of figuring out what is important to the client because every client is different. A lot of times a couple or a family is doing the project, so every person is vested but has different needs or desires. I feel these homes are more special to them if they feel good about the process as well as the end product.
Peter: Teaching the folks on my team is a fun part of my job. Many have been around since our company’s founding over 20 years ago. Taking young folks and teaching them how to be a builder and how to manage client expectations is rewarding.
Jon: If you buy a product like a tractor or iPhone, it is finished the day you buy it. In construction, we’re showing the client how the cake is baked. We’re showing them more about the process than the product. You’re with them for two to four years and it’s not a business for them; it’s their dream. You’re sort of married to them for a while. They get to peek behind the curtain for the entire process. So they’re not just critiquing the product. It’s like going to the iPhone plant and seeing how Apple makes their product. They ask why you’re doing it this way or that way. That is the risk and reward. You’re getting very close to them and getting to know them very well. And that extends to those in our organization and in the trade.
Jamie: Move-in day is terrific because all the little hiccups in the process seem to fade away after seeing what everyone has been working toward.
