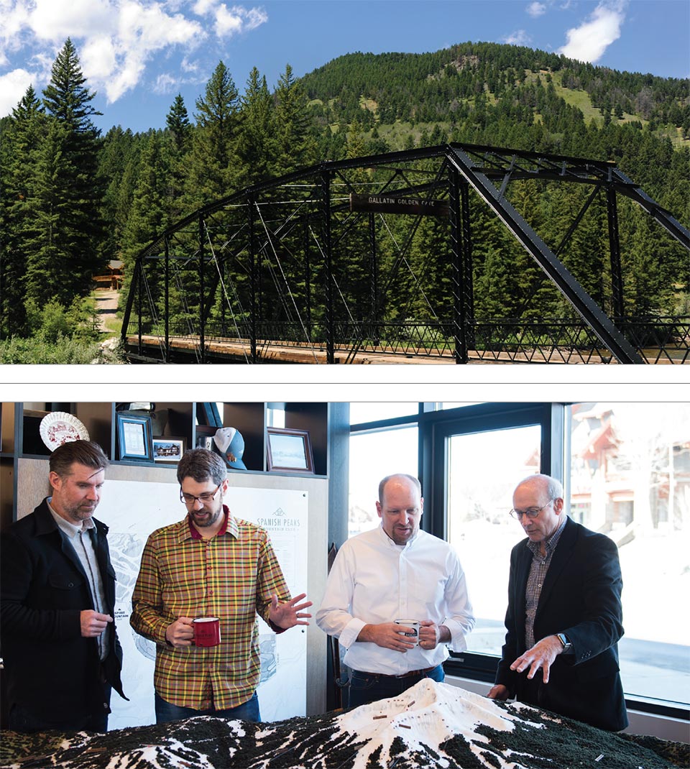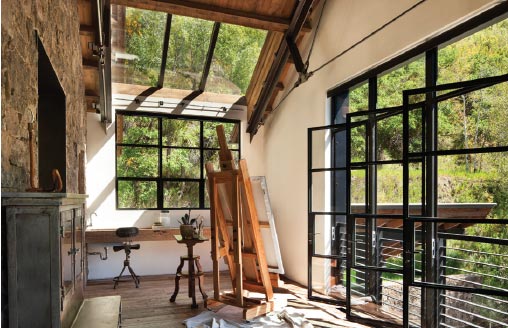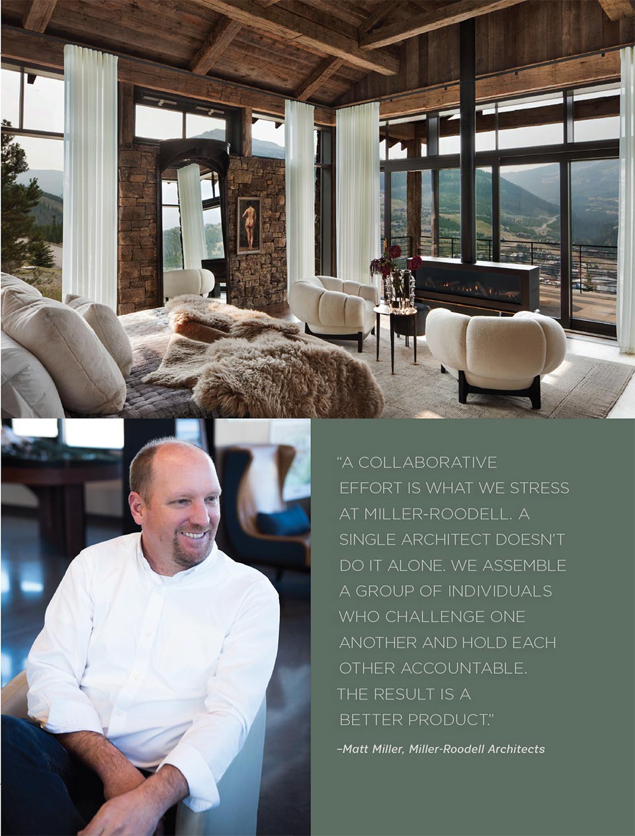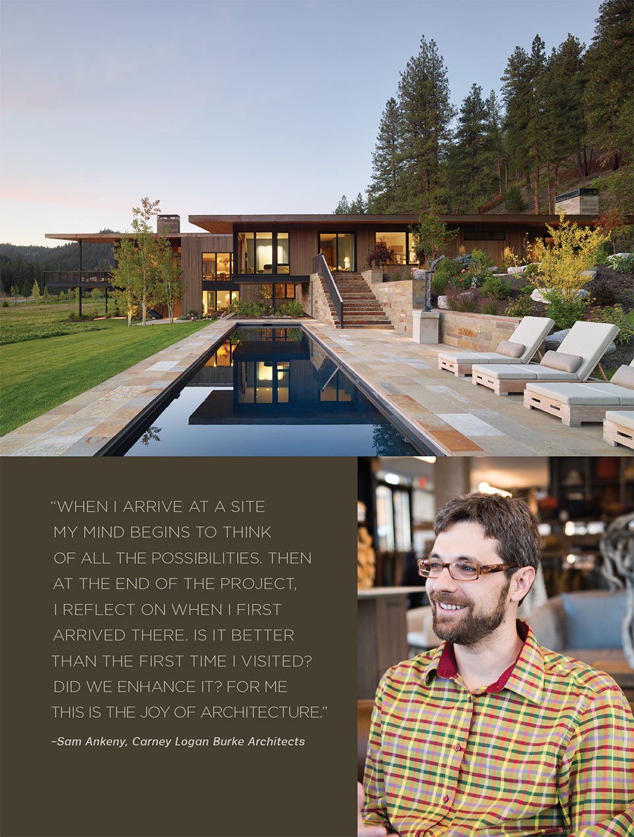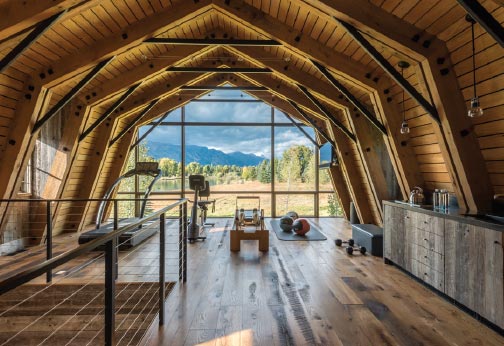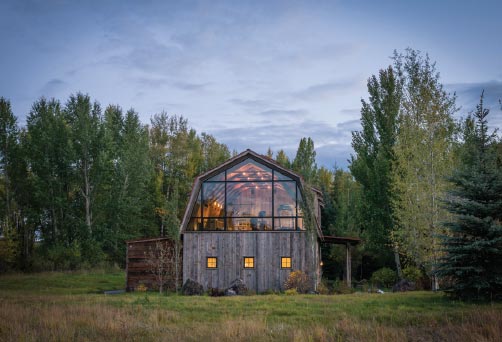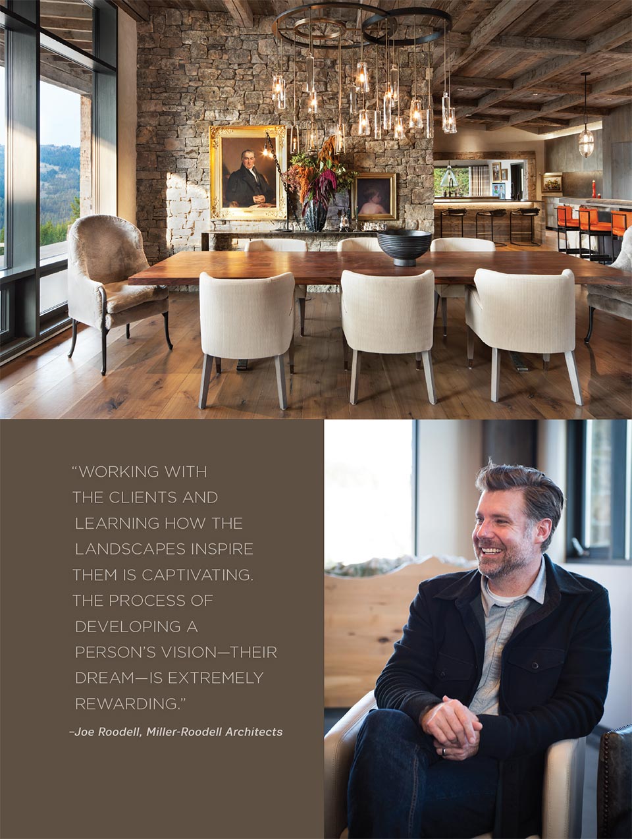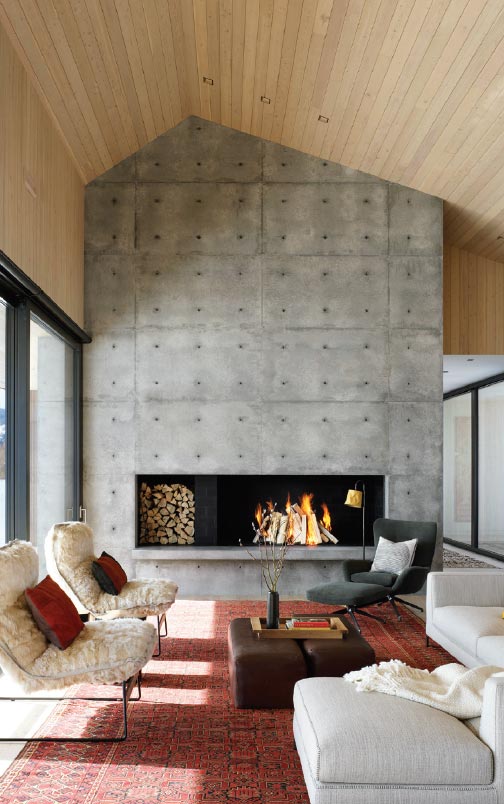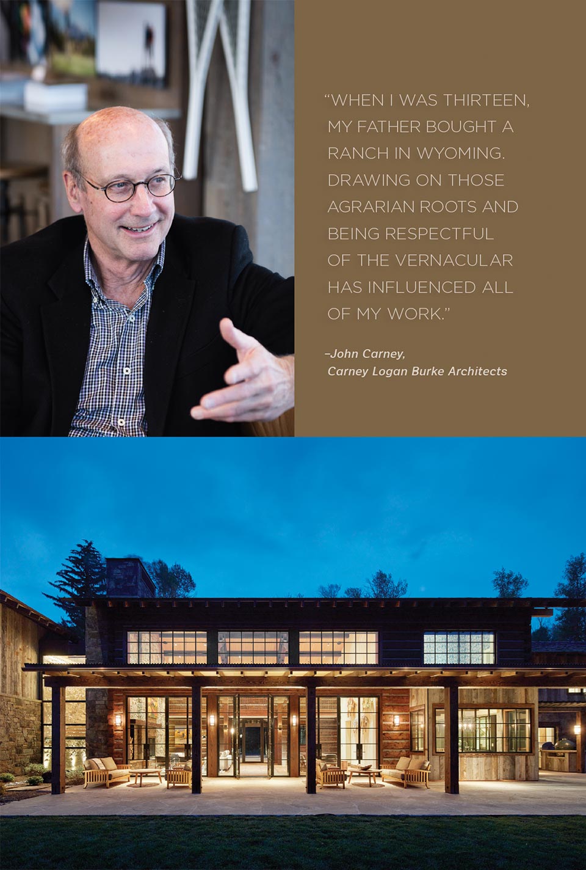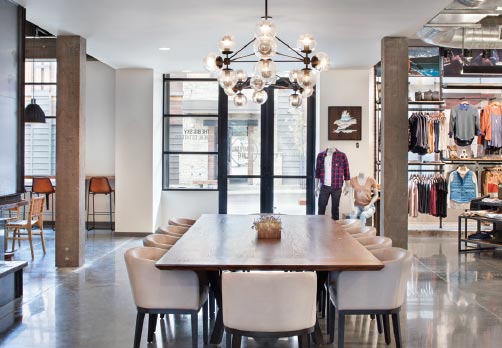In Big Sky this spring, Aaron Kampfe of Western Home Journal sat down with four top architects from the Yellowstone region—Matt Miller and Joe Roodell of Miller-Roodell Architects and John Carney and Sam Ankeny of Carney Logan Burke Architects. While each firm has work across the West and around the country, their primary imprint is in this region of Montana, Idaho, and Wyoming.
They shared with each other and WHJ readers their insights into regional design, challenges with mountain construction, personal stamp on each project, and approach to balancing client desires with pragmatic concerns. What was clear from the energy and tone of the discussion is that these four talented individuals bring a passion and joy to their profession that is infectious for their teams, construction partners, and clients.
whj: How would you characterize some of the current architectural styles in this region of the Rockies? If the Yellowstone region had a brand, how would you describe it?
Joe: With so much architectural diversity, no one single term could encapsulate the Yellowstone brand. But if I had to give it a shot: Rustic Refined.
John: Refined Rusticity.
Sam: Refined Ruggedness.
John: Mountain Modern. Audrey Hall, the photographer, and Chase Reynolds Ewald, the writer, have done a book called Rustic Modern, in which we all have work featured. All these terms apply.
When we are meeting with prospective clients, they get on our website and observe that we’re super modern here and more rustic there. We serve our clients who have that broad range of tastes. For example, if we had two high-powered lawyers from New York who want rustic because that is their idea of the West, we will design it.
When I first started designing in Jackson, everyone wanted a big log cabin. That has evolved. Now it is so much more fun because you’re not locked into some niche.
Matt: When you start to couple terms, like “Rustic Modern,” it doesn’t mean you’re locked into a particular style. Just because you say “rustic” doesn’t mean it can’t be cleaner and lighter. Here in the greater Yellowstone region, it is difficult to hold up to the rugged environment, so that ruggedness is a response to the natural environment.
whj: What in your background do you apply to your daily work? How do you personally influence every project?
Matt: I grew up on a ranch in the Bighorn Basin near Cody, Wyoming. To me the West necessitates being as practical and efficient as possible, whether that is moving cattle, fixing fence, putting up hay, or moving irrigation canvasses. Not over-thinking things.
You rely on a team of people, starting with your parents but extending to your siblings, your aunts and uncles, and your neighbors. Inherently it is a collaborative effort. That is what we stress at Miller-Roodell. A single architect doesn’t do it alone. It takes a team. We assemble a group of individuals who are all pulling for each other. Often we challenge one another and hold each other accountable. The result is a better product.
John: My father grew up in the Midwest but made his way to Hollywood, where he became a writer. When I was ten, we took a family trip around the West. For me that was so formative as a kid. Within three years, my father bought a ranch in Wyoming. I went to Harvard and I thought I’d live in a place like New York or Chicago. I ended up back in Wyoming. Drawing on those agrarian roots and being respectful of the vernacular has influenced all of my work.
Sam: Most all of my father’s side of the family is in architecture or construction. My father was a contractor so I grew up on job sites working construction. As a high school and college student, I used to pound nails and hear the gripes about “that architect who drew this.” Now I’m on the other side and I don’t want to be that guy.
I experienced how design and craft are inextricably linked. When you design something you have to think about how it’s going to be built. I approach every project through that lens. I’m not going to throw something on paper when I don’t know how it’s going to be executed. I’ll be doing a schematic design with a floor plan and sketching a detail because they are that linked in my mind.
whj: What are some of the challenges of high-elevation design and construction in places like Big Sky, Montana, and Jackson, Wyoming?
John: One of the first jobs Carney Logan Burke did here in Big Sky was at the Yellowstone Club at 8,300 feet. Snow loads alone will lead you to design in a certain way. Complicated rooflines are difficult to deal with when you get so much snow.
Sam: A good word to use is exposure at this altitude—temperature variations, intense UV rays, gale winds, heavy spring moisture, then the dryness and heat of late summer…
Matt: The response to this environment is to put in steel due to seismic and snow loads. It is difficult to build here.
Another consideration is the vegetation in this climate. Think about the time it takes for a tree to grow in this environment. So we tell our construction crew what they can and can’t disturb. It is easier to protect that natural environment than to re-create it.
Joe: We limit the construction zone to minimize the impact on the land because we want it as natural and native as we can keep it. To re-establish that vegetation takes years.
Sam: On a few projects, the clients would name a few of their favorite trees. We’d put a fence around them to keep them protected during the construction period. We’re being respectful to the site in that we’re making it better…not completely destroying it.
Joe: Most of the homes we design are not for full-time residents. They are surprised about the cost to build here in this part of the country—in particular, the cost of the infrastructure because of the remote location.
whj: Pick a project and share with us its architectural narrative.
Sam: For one project the site had been fire-swept and re-vegetated naturally. With few standing trees, the property bridges a pastoral knoll with lowlands—two micro-environments. Within one building you can experience two very different settings. So one theme is a fire theme. The exterior has intentionally charred siding. The other theme is a more refined interior. The result is a polished interior around rough skin. For this project, it is “Refined Ruggedness.”
Joe: We recently completed a project in the Yellowstone Club that we call “The Bunker.” The husband enjoyed a traditional aesthetic while the wife preferred a modern approach. How do you reconcile that? It was refreshing to see how loving they were toward each other and how each had great respect for the other’s opinions as they worked through the design together.
The property sits along a ridgeline that straddles two very different environments. One has big vast views of Pioneer Mountain, the village below, and Lone Peak. The other side backs up against the golf course. The clients are big golfers and avid skiers. One side of the site is manicured and the other is rugged. It started to become this “Rustic Refinement.” We paired these two traditional barn-like forms and brought it together with big glass and a low-slung roof. The exterior, the skin, is rugged, with a mix of stone and barn board—a rustic reclaimed element, but the inside is more refined. We were able to push convention and think outside the box to develop a home fitting for the couple.
Matt: One thing I enjoyed about the project is how we pulled it off. We had to do it so one style doesn’t feel subservient to the other, making them blend. You don’t want to walk through and say this is his side of the house and this is hers. They both got something they wanted in a unified end result. Much like their relationship.
John: I’ll share the story of my own house. Back in 2007 the firm was doing well and my wife and I committed to a beautiful piece of property near the town of Wilson, Wyoming. This was right before the 2008 downturn of the economy. After the market crashed, we decided not to build the main house, but start with a small guest house, which we could afford in the sluggish economy. Once completed, we lived in this 987-square-foot “cabin” and it was like living on a boat.
My wife and I knew where the main house would be but it would be three years before the main house was built. The unintended consequence of living there for three years before starting to build is that we really got to know the property. There is a sloping hill looking straight east to the Sleeping Indian. We’d walk up there regularly through some great timbers and experience the site in all conditions—snow, rain, sun, mist, sunrise, sunset… We got to know the site the way an architect rarely gets to do. It was a four-year process from the very first sketches to what we ended up with. What was amazing was seeing the transformation of those plans as we were being constantly informed by the changing light and weather conditions.
Matt: I’ll share one of our most unique narratives. We have a client who grew up in Miles City, Montana, went to Georgetown, worked in California and DC, started a family, and has had a successful career. I relate to this guy because I too grew up appreciating how the West shaped my life.
His goal was to instill in his children the experience of the Rocky Mountain West. The focus was to create a family retreat that would take something from the DNA of his youth and imprint it on his family. Montana’s native son comes home and now it’s time to let the children run barefoot and experience mud between their toes.
whj: What qualities or amenities are clients asking for?
Joe: Often we are designing generational properties and thus we hold on to this notion that the home remains as timeless as possible. Our clients are very proud of their homes and it is important to us that pride is carried on through the generations.
Sam: Sometimes we see clients coming to us with a trend. Just because you “love” something in a current magazine or an image on Instagram doesn’t mean you’ll love it in the future. We steer them toward making their ideas more timeless.
Joe: Our job isn’t to dictate, but to guide the client and team to a successful end product. This collaborative approach enables us to be very thoughtful in the development of each design.
Matt: Ultimately, our job is not to design them Joe’s house, or John’s house, or Sam’s house, but to design them their house with the way they live. Timeless and sensible in scale. It has the soul of the owner.
John: Clients will request some obvious amenities like an open dining area, fire pit, hot tub, big windows to take in the view…but we often steer them to some less obvious considerations as well. For example, we work hand-in-glove with landscape architects because the indoor/outdoor experience is so important.
whj: What is the most fun part of your job?
Joe: Working with the clients and learning how the landscapes inspire them is captivating. The process of developing a person’s vision—their dream—is extremely rewarding. Most clients become friends of ours by the end of the project. We enjoy skiing the mountains or floating the rivers together long after the project is completed.
Matt: It is fun to be trusted to create. The client is coming to me with all these ideas and trusting my leadership and creativity to make it a reality.
Sam: When I arrive at a site my mind begins to think of all the possibilities. Then at the end of the project, I reflect on when I first arrived there. Is it better than the first time I visited? Did we enhance it? For me this is the joy of architecture.
Location. Location. Location.
Rocky Mountain communities like Aspen, Jackson, Telluride, and Whitefish originated in the late 1900s…long before skiing defined them. From its inception in the early 1970s, Big Sky was synonymous with skiing. Without a village or any historic town, Big Sky was spread out and decentralized. In the last ten years, Town Center has been planned and built as a walkable development with shops, restaurants, residences, markets, brew pubs, health care facilities, and hotels. At the crossroads of Lone Mountain Trail, Ousel Falls Road, and Town Center Avenue, the Big Sky Real Estate Company building anchors the town.
Carney Logan Burke Architects was the key architect of the building. John Carney says, “The objective of the Big Sky Real Estate Co. and Lone Mountain Land Company was to have a building that would function as a community center, a space where people would feel comfortable wandering in, socializing, and relaxing. The large windows invite people in. We took down walls to open the space up so people would flow between the areas.”
On the ground floor of the building three different businesses operate—Compass Café, Montana Supply Company, and Big Sky Real Estate Co./Lone Mountain Land Company. The function of each space is very distinctive—a restaurant, a retail shop, and a real estate and development showroom.
Susie Hoffman of Envi Designs was the primary interior designer. She says, “We selected warm and inviting palettes, lighting, and furnishings so people would want to hang out and gather as part of the community. Whether someone is solo enjoying a latte in front of the fireplace, a couple having lunch, a group of friends shopping for outdoor gear, or a large event like a wine tasting or community forum, the space invites and accommodates.”
