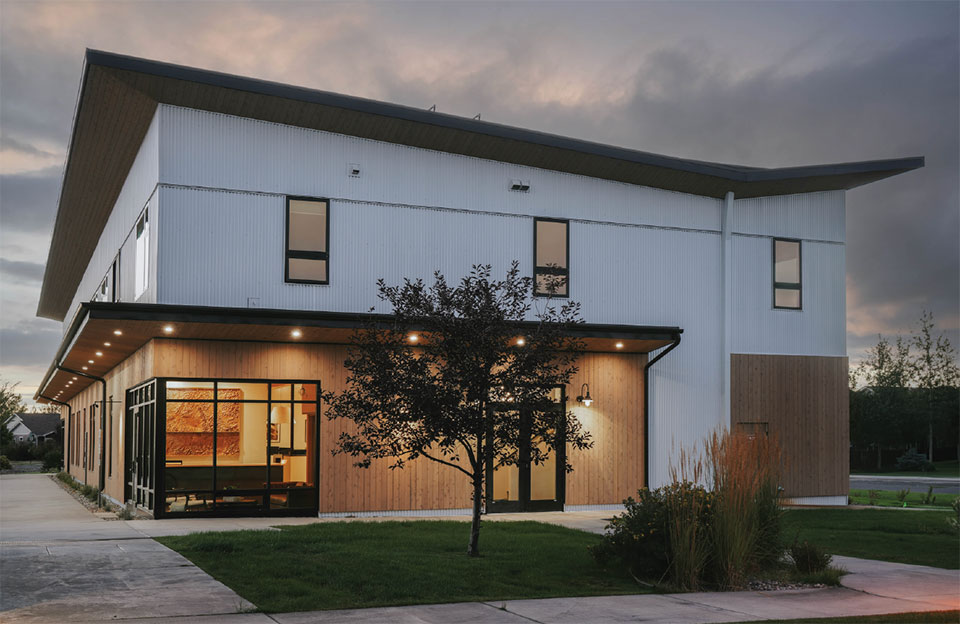Connecting at the Nexus
by Aaron Kampfe
Bozeman’s Northeast neighborhood has historically been a location of commerce. Since the railroad began transporting people and goods in and out of the Gallatin Valley, the neighborhood grew around trade and exchange. Grain mills, livestock corrals, lumber yards, breweries, bakeries, brick factories, and a variety of manufacturing facilities have thrived at some point in its 160-year history. Although rail passenger service was discontinued in 1979, the railroad still provides a connection to commerce.
In the last ten years, the neighborhood has been experiencing a transformation. Tech companies have set up offices; artists and art galleries gravitate to the district’s gritty vibe; creatives like architects, interior designers, landscape planners, graphic designers, and marketing professionals have established small and mid-size firms; homes have been remodeled or razed to make space for new construction; and breweries, bakeries, coffee spots, and small boutiques have set up shop. Commerce has resurged and gentrification has taken root.
Any kind of growth or change in Montana, or anywhere else, often creates controversy. Whether subdividing a ranch, extending the city limits to accommodate suburban growth, or building mid-rise, high-density housing in the urban core, growth and change involves both gain and loss. Navigating the disparate needs of people who live, work, or visit a neighborhood in transition often falls on elected officials, government administrators, and city planners.
Architects are often at the center of finding solutions to the variety of needs of a neighborhood. In addition to architecture, they must have an understanding of zoning, building codes, historic preservation, and governmental bureaucracy. They endure community meetings where passionate arguments for or against projects are expressed. While they navigate their way from conception to design to completion, their work can be as much human psychology as it is design and engineering.
The Wildlands building in the Northeast neighborhood encapsulates the type of transformation Bozeman is experiencing. 45 Architecture & Interiors was hired to design a building, the size of a half a block, that would serve the needs of residents, office professionals, small retail shops, and neighbors. The firm’s two principals, Jeff Lusin and Ben Erickson, worked with their team and the developer to connect the pieces and navigate the process.
With all the complexities of architecture and development, how do they find their way?
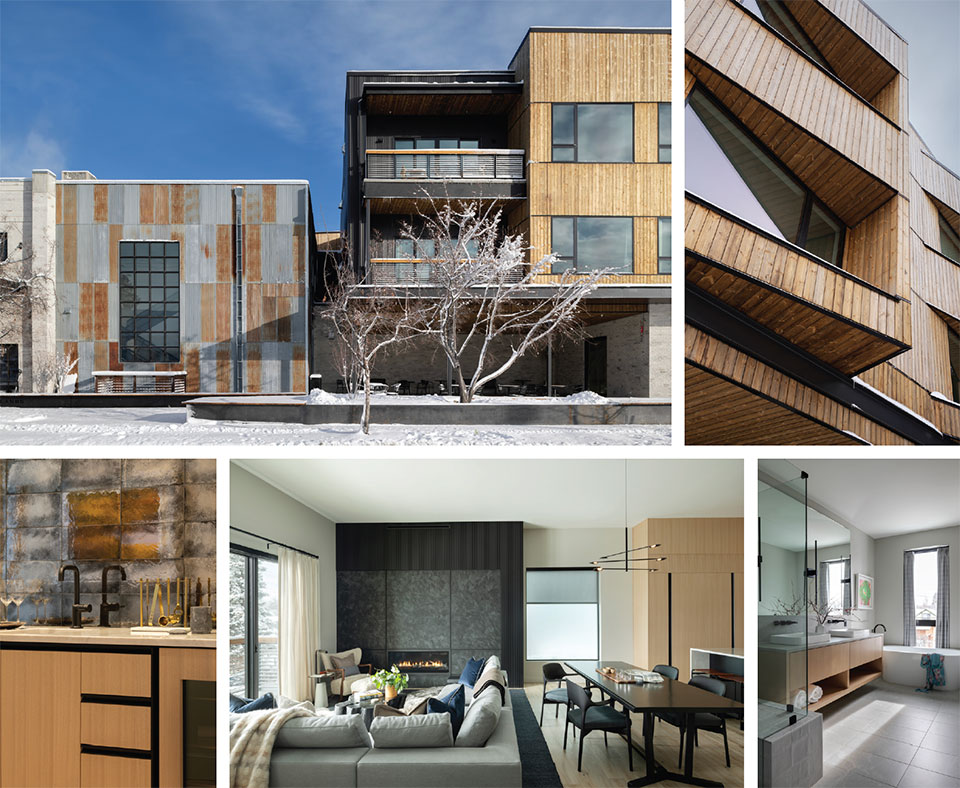
Architectural Navigation
With Bozeman’s latitude being at 45 degrees north, 45 Architecture & Interiors’ brand expresses a sense of space, wayfinding, and regional cultural identity. Since its inception, the firm has been a two-man partnership consisting of Jeff Lusin and Ben Erickson, both of whom have generational roots in Montana. In the fall of 2024, 45 Architecture & Interiors moved into a new office building in west Bozeman. That expansion coincided with their ten-year anniversary.
The current studio consists of more than 20 design and construction professionals who share that passion for place. On the 45 Architecture & Interiors’ website, each staff member has a bio that shares their background, areas of specialization, and personal interest, as is typical. What is not so typical is that each bio highlights each person’s self-identified “superpower.” Lusin says, “It’s Bozeman, so everyone does some kind of outdoor activity like skiing, hiking, camping, and fly fishing, so we wanted to do something beyond that. We give our staff an exercise to come up with a superpower, something they see in themselves that contributes to not just 45 Architecture & Interiors, but also their community. Each individual has a spark that drive their creativity. Often that spark is a superpower.”
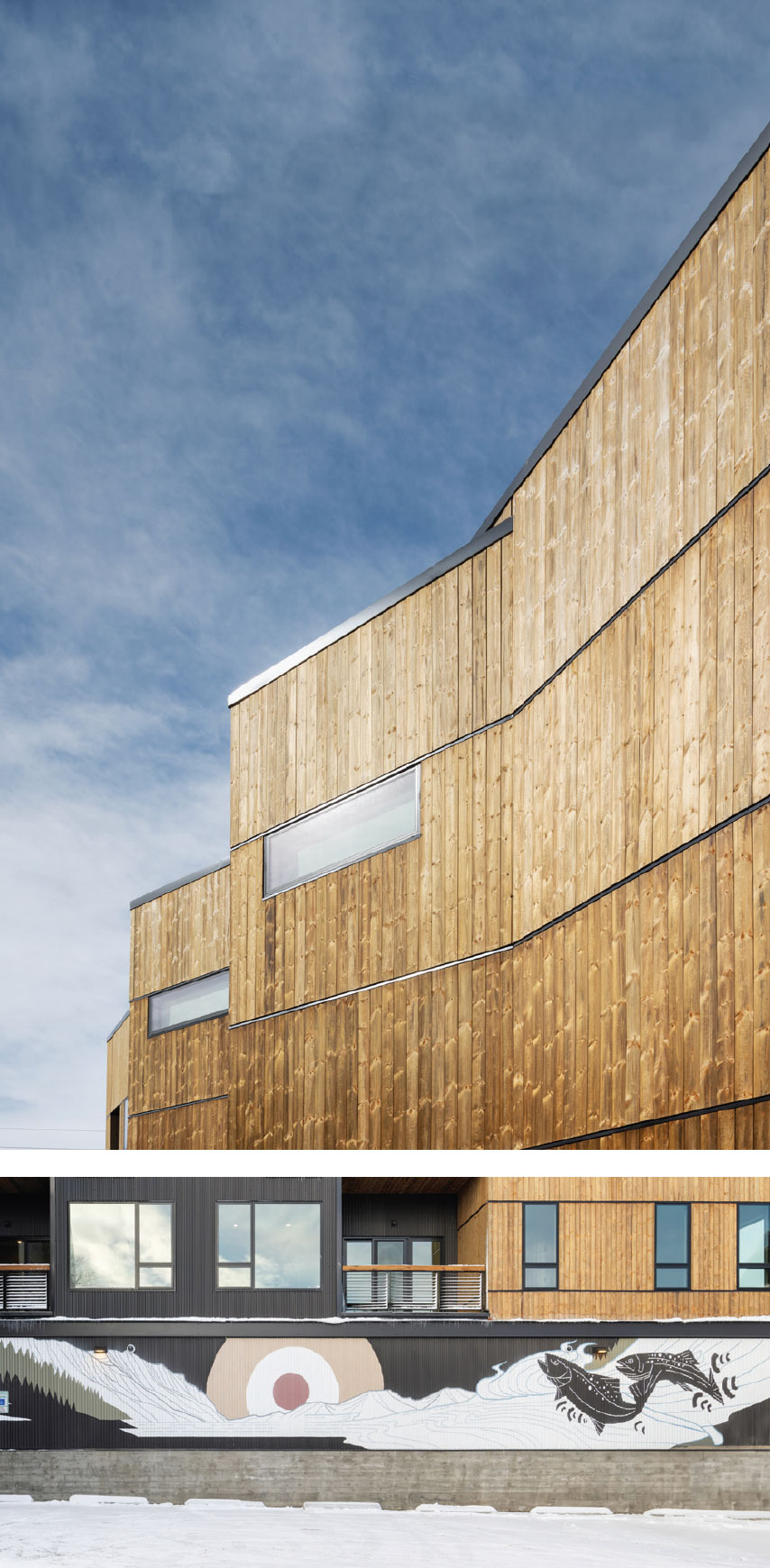
“At different points during our ten-year history, Ben and I slowed down and did some soul searching. Early on, we could only put ourselves out into the marketplace and gauge the reaction…As young businessmen, we had to take chances, learn when we didn’t land a contract, listen to what clients were telling us, and be hyper-focused on the accounts that we did secure. That soul searching and self-evaluation never stops for us—even after over 100 projects. We are still finding our way—all be it with better tools for wayfinding than we had ten years ago.”
–Jeff Lusin, 45 Architecture & Interiors
Lusin, as one half of the ownership duo, leads the firm as an “optimism spinner,” always seeing the bright side and finding a positive spin in any discussion. Originally from Bozeman, Lusin is a third-generation entrepreneur who sees the intersection of business and architecture. A natural community builder, his superpower is trusting that people will come together to create spaces that function for both individuals as well as communities.
The other half of the duo and company founder is Ben Erickson, who also is a third-generation entrepreneur, and functions within the firm and in the community as a “super connector.” His guiding ethos is that partnerships are more important than projects. Born and raised in Havre, Erickson’s superpower is to connect with people from different parts of the state and the country. Whether he is connecting with a rancher from rural Montana or an urbanite, Erickson’s humility and willingness to listen puts people at ease.
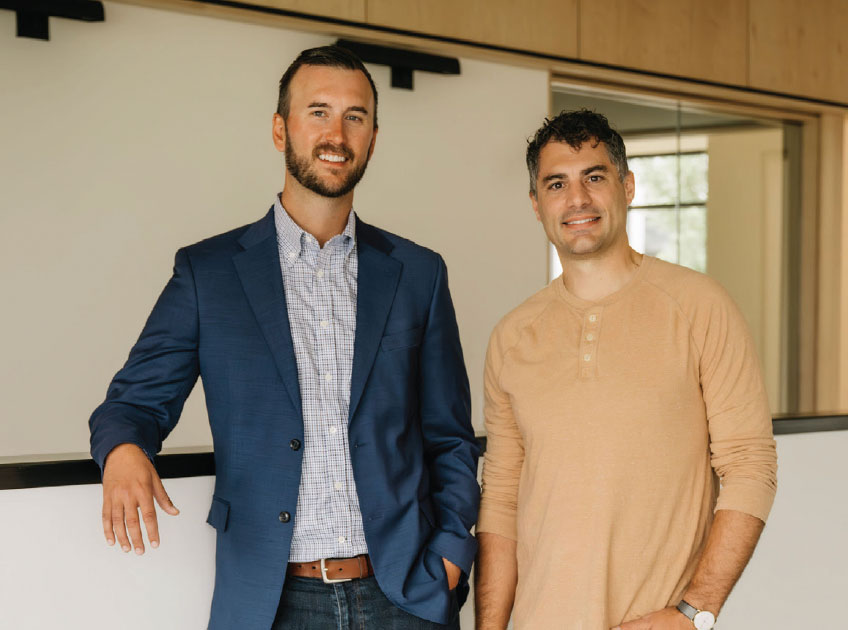
Ben Erickson & Jeff Lusin, Partners, 45 Architecture & Interiors
Lusin reflects, “At different points during our ten-year history, Ben and I slowed down and did some soul searching. Early on, we could only put ourselves out into the marketplace and gauge the reaction. Let’s see what sticks. Both of us have passions for many types of architecture—residential, commercial, educational, and civic; we are passionate about it all and never want to be pigeon-holed. As young businessmen, we had to take chances, learn when we didn’t land a contract, listen to what clients were telling us, and be hyper-focused on the accounts that we did secure. That soul searching and self-evaluation never stops for us—even after over 100 projects. We are still finding our way—all be it with better tools for wayfinding than we had ten years ago.”
Wayfinding Residences
The owner of a parcel of land near Bridger Bowl ski area wanted to build a family vacation home in the mountains. Living in Washington, D.C., he wanted a Montana retreat that was close to the Bozeman airport but far enough away to have some privacy, open space, alpine views, and access to recreation.
The 45 Architecture & Interiors team designed the home with a Nordic sensibility. They balanced the warmth of wooden beams with tactile surfaces with clean steel lines throughout. The split-level construction accommodated a game room downstairs as well as a wet/dry therapeutic in-home spa with hot tub and cedar sauna.
Not long after the home’s completion, the owner realized his vacation home really felt like his true, heart-felt, home, and he moved his family to Montana full-time. He has found his way and landed at his destination, a final destination he might not have expected.
“As architects, we show our clients different paths, often paths they don’t realize exist. We keep our minds open and explore, often landing in a spot we didn’t expect. A client may say, ‘I didn’t realize I love this.’ We expose them to new concepts and see what they embrace. They then become champions of their own ideas. These two residences are a testament to the design way-finding process.”
–Jeff Lusin, 45 Architecture & Interiors
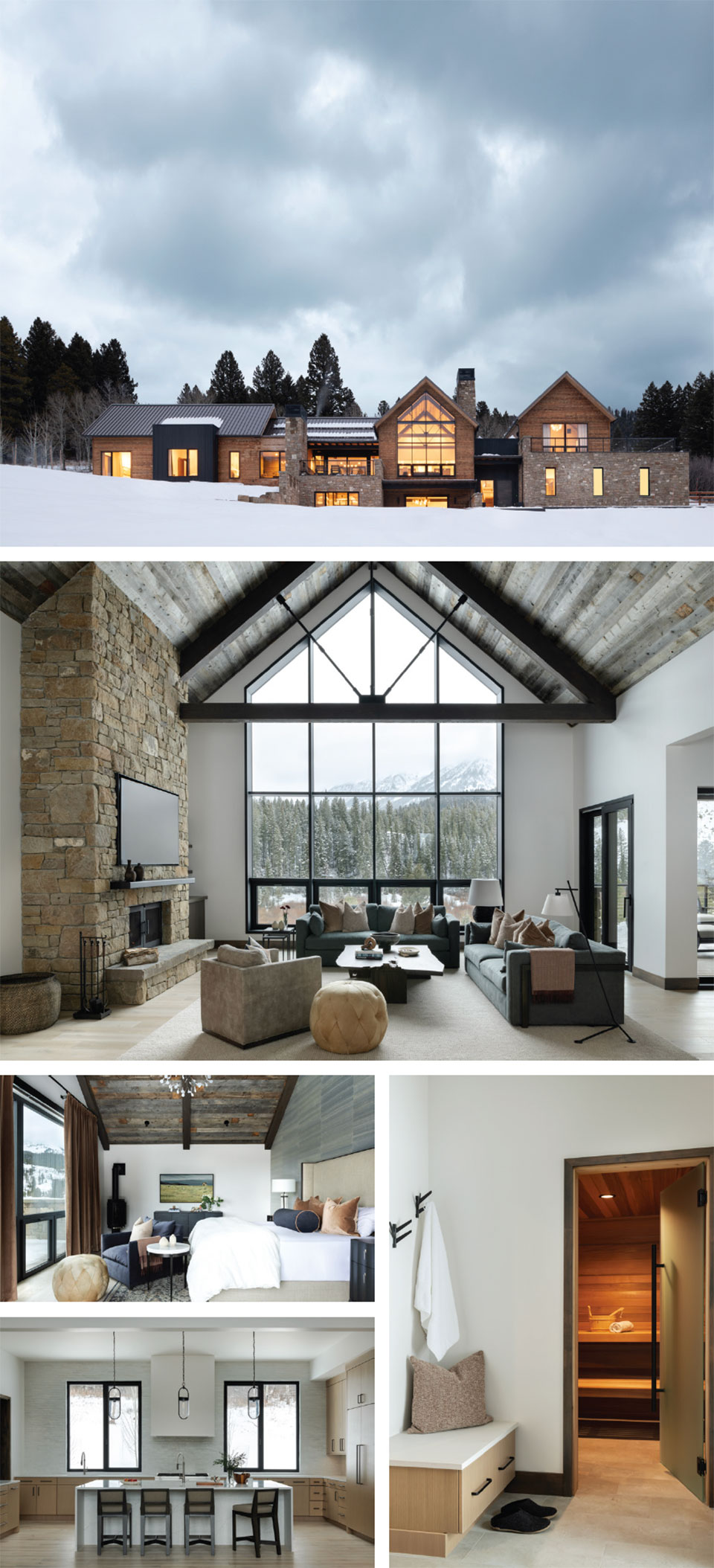
Like for many residences in Montana, the views informed the architecture, beginning with the siting. The homeowner of another residence south of Bozeman says, “Early in the process, 45 Architecture & Interiors put a lot of thought into how the structure interacted with both the immediate landscape and the surrounding mountains. I love the approach to the home. As you come up the driveway, the structure is revealed with a sense of mystery. You see elements that you want to walk around and explore—decks, outdoor patio, and interiors revealed with floor-to-ceiling windows.”
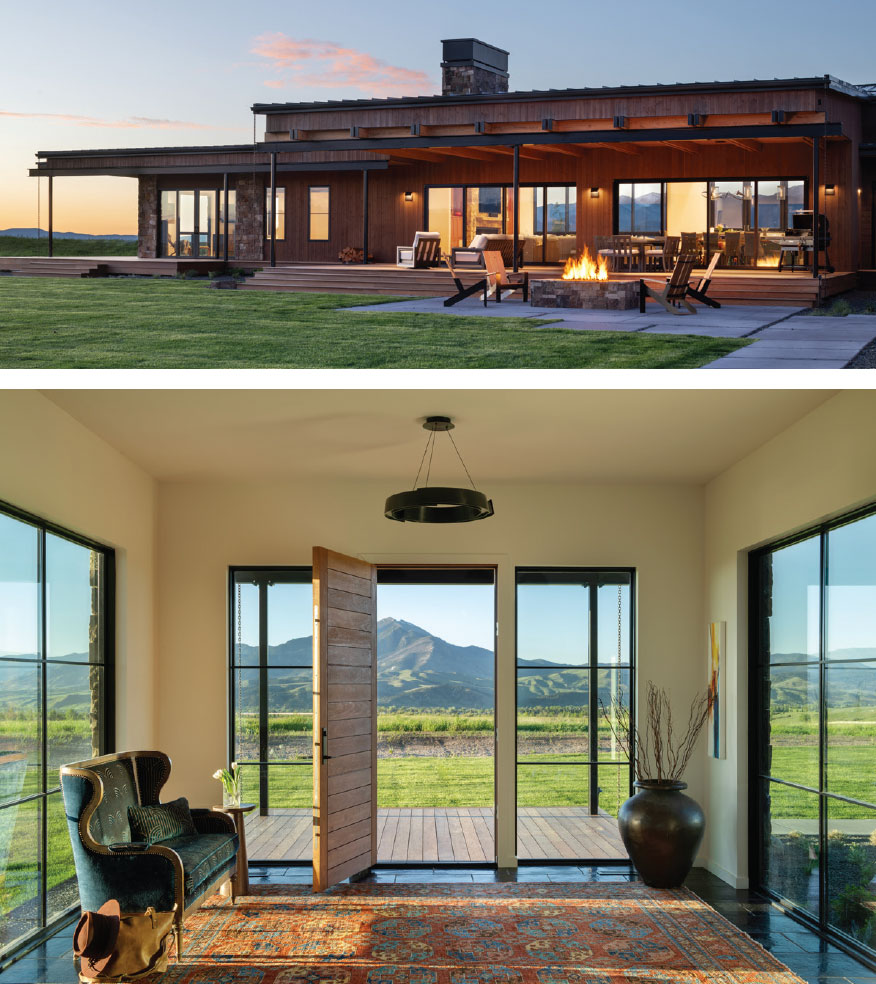
“Early in the process, 45 Architecture & Interiors put a lot of thought into how the structure interacted with both the immediate landscape and the surrounding mountains. I love the approach to the home. As you come up the driveway, the structure is revealed with a sense of mystery.”
–South Bozeman Homeowner
The home has a mid-century modern feel with its hub being the open kitchen, living, and dining spaces. A gallery hall has punch-out windows that allow the sunshine in. The kitchen has contemporary finishes like marble counters and brushed silver fixtures. The living areas are organic, tactile, and cozy. Uncluttered and intentional, each element has a purpose within the greater context.
Lusin says, “As architects, we show our clients different paths, often paths they don’t realize exist. We keep our minds open and explore, often landing in a spot we didn’t expect. A client may say, ‘I didn’t realize I love this.’ We expose them to new concepts and see what they embrace. They then become champions of their own ideas. These two residences are a testament to the design wayfinding process.”
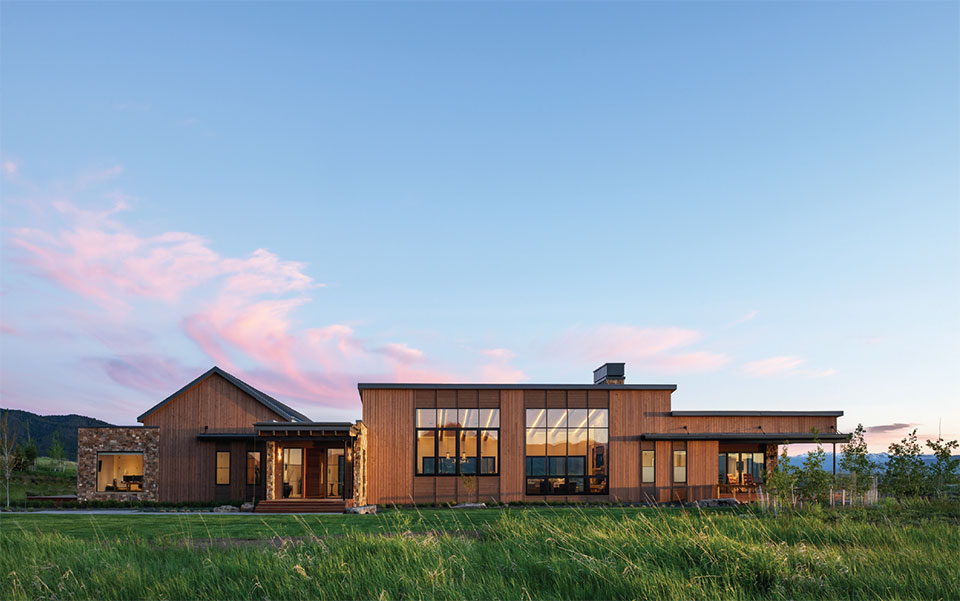
“This project was over four years in the making. Initially, we needed to deliver a model—a concept for the field and associated budget. Then the college had to go sell the project to the state to get the funding. Our work was beyond just designing a stadium; it was selling a vision of community. A community comes together around sports; they live for sports. In small towns in particular, the football game might be the only event going on. The pride of the stadium is the pride of the college that reflects the pride of the town.”
–Ben Erickson, 45 Architecture & Interiors
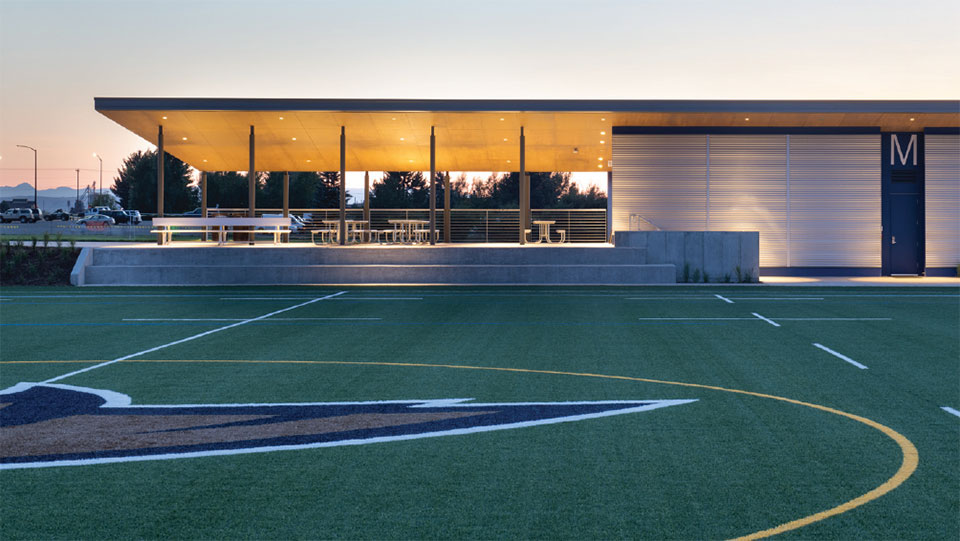
Lambert Field is at MSU, Bozeman, MT
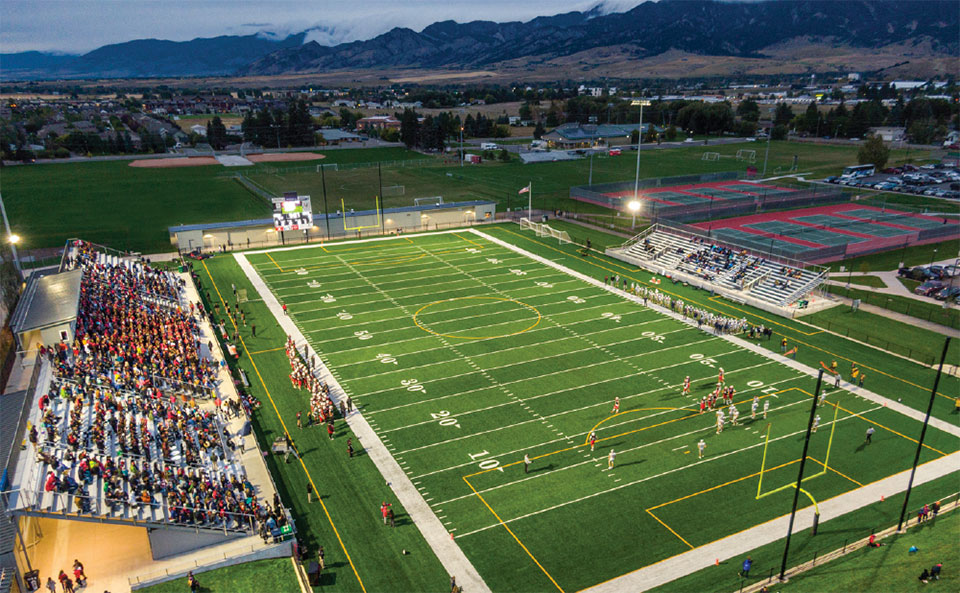
Van Winkle Stadium, Bozeman High School, Bozeman, MT
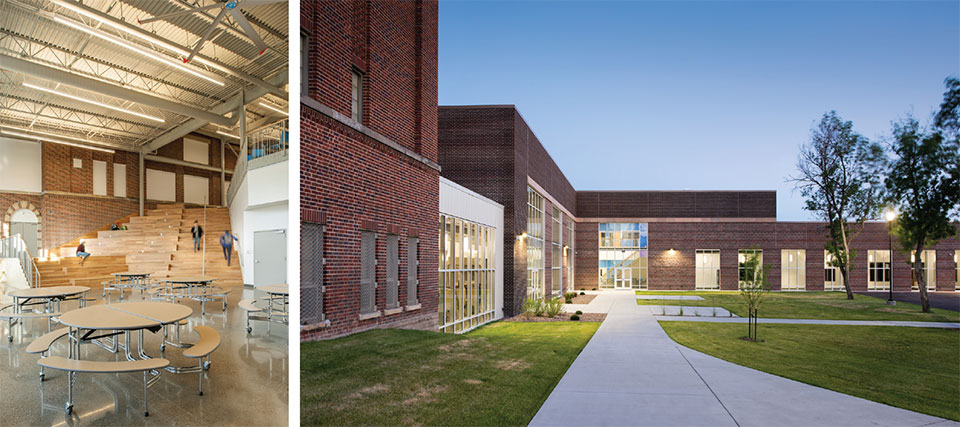
Great Falls High School, Great Falls, MT
Dwelling in Community
With a number of significant public projects in their portfolio, 45 Architecture & Interiors has become fluent in the process of designing for community engagement. Notable work includes sports facilities at Montana State University, the Belgrade Library & Community Center, public schools, office buildings, restaurants, retail outlets, and the Bozeman Hot Springs and Wellness Center. How we live in community is a core tenet of design. We dwell not just in the privacy of our homes, but we also dwell among our fellow man. How space is designed for the collective mirrors how space is designed for the individual.
Lusin says, “We wanted the Belgrade Library to feel like a giant home, not like an institution. The space should feel hospitable, inviting. Patrons may grab a book and go to a fireplace because it’s cozy. The interiors have some really gorgeous moments in terms of palette, fixtures, materials, and textures. That is fundamentally different than some civic firms that may say, ‘No, it should feel like you walk into somewhat of a sterile environment.’ Which is okay, but it’s just fundamentally different than what we’re trying to do.”
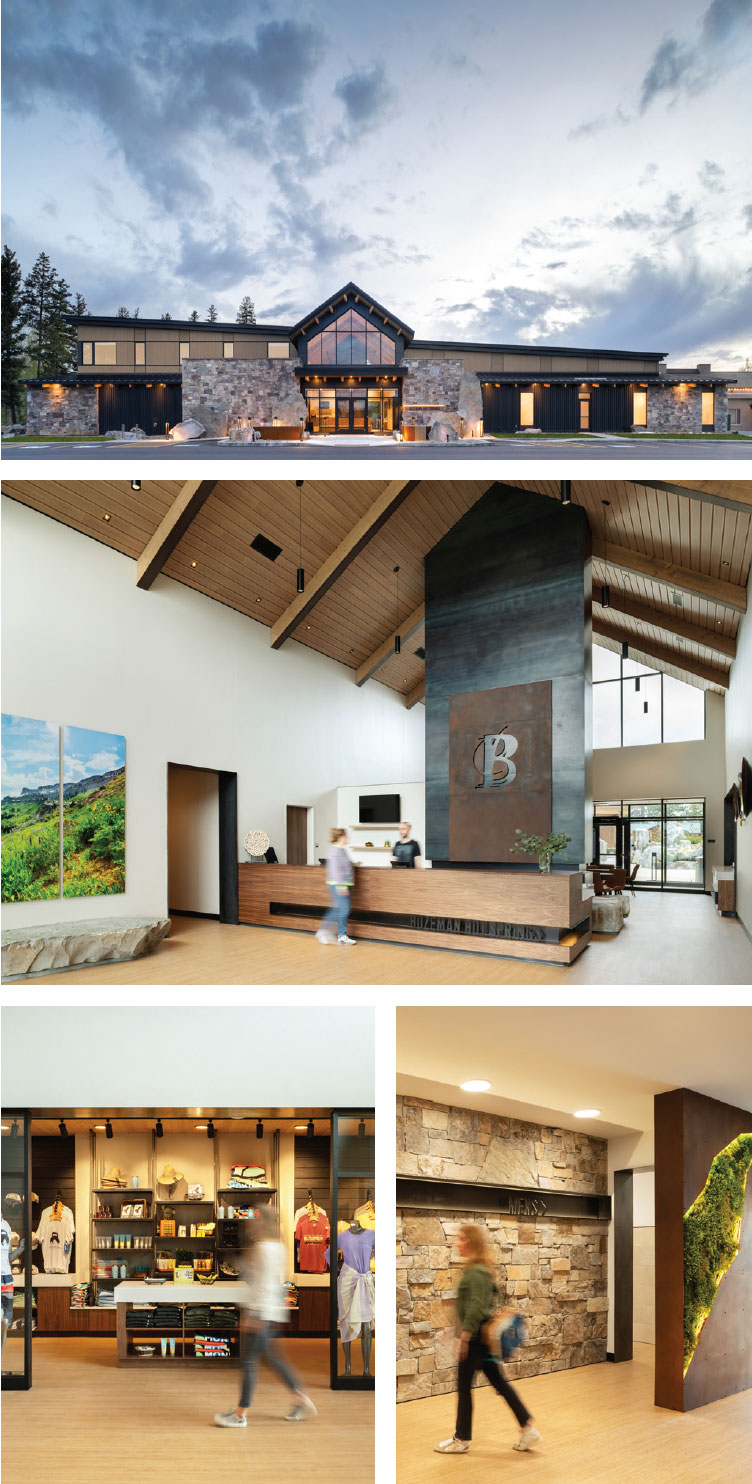
“This was a place where I grew up going to since I was young and now, I bring my kids to it today. I had not just a civic interest, but also a personal interest, in making this place special for all those who experience it, including my own family.”
–Jeff Lusin, 45 Architecture & Interiors
In many cases, civic institutions must first articulate their vision, sell it to stakeholders, and then fundraise to make it come to fruition. They enlist architectural firms to help distill that vision and create materials that inspire the project to get to the next stage. Over the past several years, 45 Architecture & Interiors has been working with the Museum of the Rockies on an expansion plan. Erickson says, “With community-based projects, we help organizations think strategically and chart a path to their goals. Before they go out and fundraise, they need to define their vision and the project’s scope and scale.”
The football stadium at MSU-Northern in Havre followed a similar trajectory. Erickson, who grew up in Havre, says, “This project was over four years in the making. Initially, we needed to deliver a model—a concept for the field and associated budget. Then the college had to go sell the project to the state to get the funding. Our work was beyond just designing a stadium; it was selling a vision of community. A community comes together around sports; they live for sports. In small towns in particular, the football game might be the only event going on. The pride of the stadium is the pride of the college that reflects the pride of the town.”
Like many larger projects, the Bozeman Hot Springs remodel and addition was many years in the making. 45 Architecture & Interiors started working with the owners of the camping, fitness, and natural hot springs facility many years ago. They guided them through some site planning, building concepts, and financial feasibility. Due to an unforeseen and tragic turn of events in the family, the project had to be put on hold. After some time, they came back to 45 Architecture & Interiors wanting to re-ignite Bozeman’s Hot Spring’s vision. Lusin says, “Remaining flexible, open-minded, and not tied to a particular outcome is important to any project, but this is especially true with a privately owned, medium-scaled, commercial project like Bozeman Hot Springs. This was a place where I grew up going to since I was young and now, I bring my kids to it today. I had not just a civic interest, but also a personal interest, in making this place special for all those who experience it, including my own family.”

Communing at Home
When Kevin, the owner of a parcel of land south of Bozeman, wanted to build his family home on the property, he reached out to Jeff Lusin, a childhood friend from Bozeman. After establishing a career in engineering and technology on the West Coast, Kevin and his wife were returning home to Bozeman with the intent to build their “forever home,” the house where their children would grow up and the couple would remain into their golden years.
Kevin worked with Lusin and the 45 Architecture & Interiors team to design a residence that was conducive to gatherings of friends and family for a variety of occasions at different times of the year. Lusin says, “Throughout the design process, the social and seasonal uses of the home were in the forefront of our minds. Space was not just about ‘what’ it is used for but by ‘whom’ it is occupied and ‘when’ it would be used.” The result was a home that would evolve, morph, and grow as the family did.
Starting with the site planning and extending down to the details of the finishes, the house was designed around how its occupants experienced not just the space, but each other. The outdoor firepit provides space to gather after kids’ soccer matches or Bobcat football games. For Thanksgiving and Christmas holidays, an open-plan kitchen and dining room could accommodate multiple generations for cooking and eating together. For after skiing in the winter, the hot tub was situated to maximize the views of the Gallatin Range.
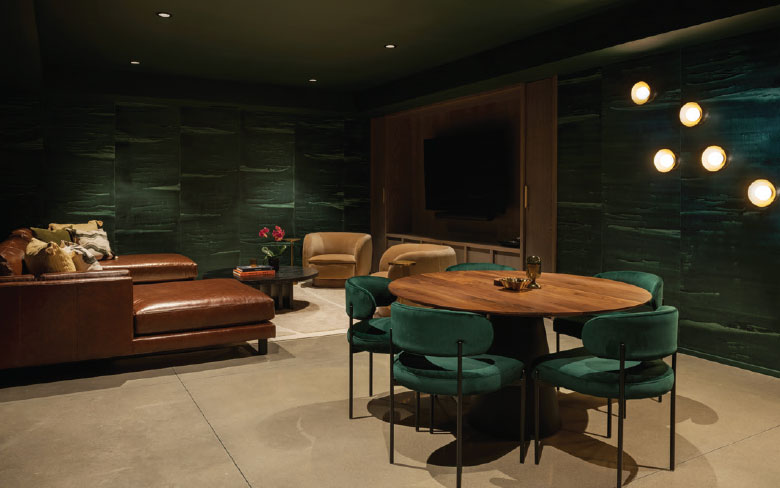
“Kevin’s story has parallels to mine. I went to Bozeman High, left for college and graduate school…To work with a childhood friend to create his dream home was such a pleasure and honor.”
–Jeff Lusin, 45 Architecture & Interiors
Dennis Steinhauer, owner of Archer Construction, was enlisted to build the home. Like Lusin, Steinhauer had known Kevin from years back when Steinhauer was Kevin’s kayaking coach. He says, “Kevin and his wife were very detail-oriented. They worked with 45 Architecture & Interiors to articulate big-picture concepts like how the outdoor landscaping interacted with the structure. At the same time, they took a close look at the elements of the intimate interior spaces. Each feature was intentional and particular to their lifestyle. When it came time to build, we had some back-and-forth discussions and came up with very specific and detailed plans that truly reflected who they were.”
The entry courtyard is encased in vertical wooden slats that soften the light as guests approach the front door. Much of the home’s square footage is underground, dug out of a gentle hillside creating additional mountain views from the gym and children’s playroom. Kevin’s favorite room is the downstairs speakeasy-style bar and soft seating lounge.
Lusin says, “Kevin’s story has parallels to mine. I went to Bozeman High, left for college and graduate school, and started my career in West Coast urban areas. When the construction market started to boom in our region of Montana, I saw an opportunity to come home and contribute to how Montana develops. To work with a childhood friend to create his dream home was such a pleasure and honor.”
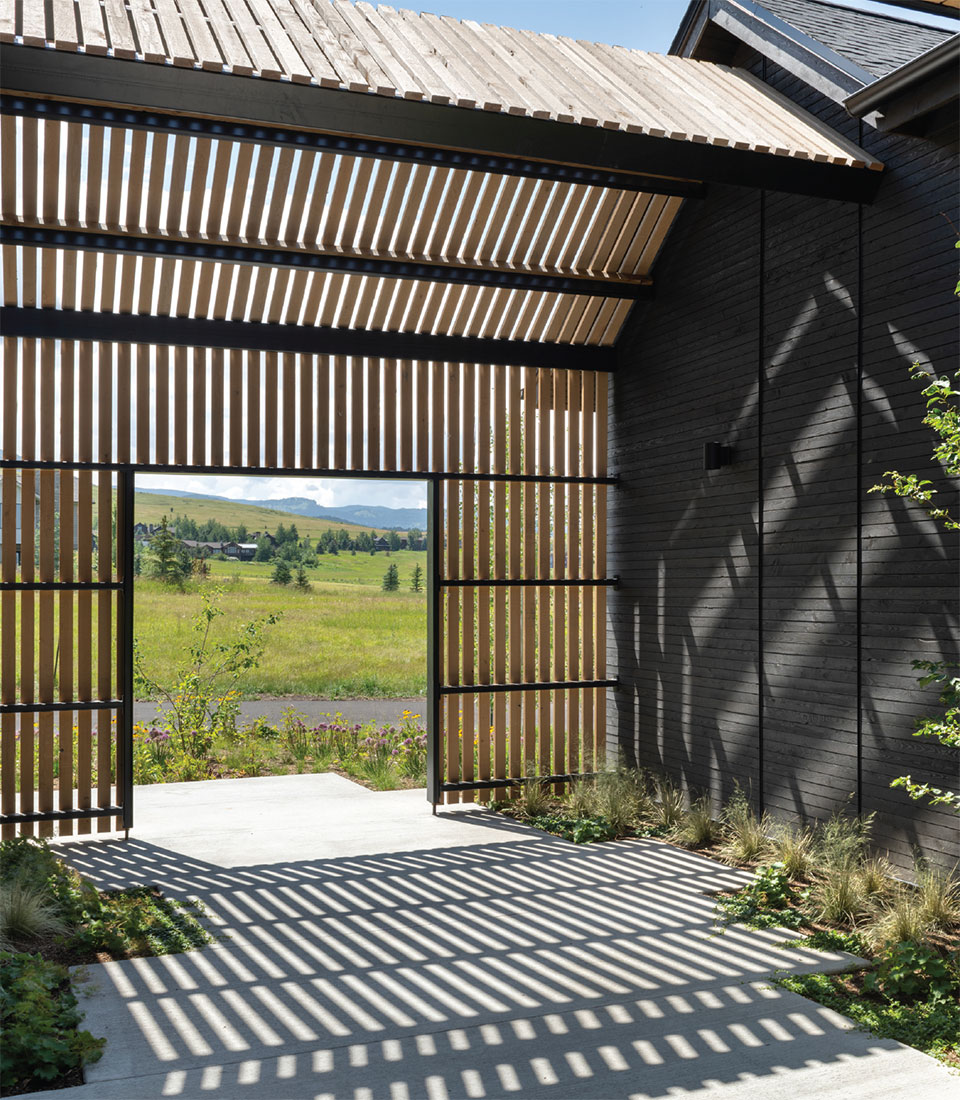
“Throughout the design process, the social and seasonal uses of the home were in the forefront of our minds. Space was not just about ‘what’ it is used for but by ‘whom’ it is occupied and ‘when’ it would be used.”
–Jeff Lusin, 45 Architecture & Interiors
Living and Thriving at the Nexus
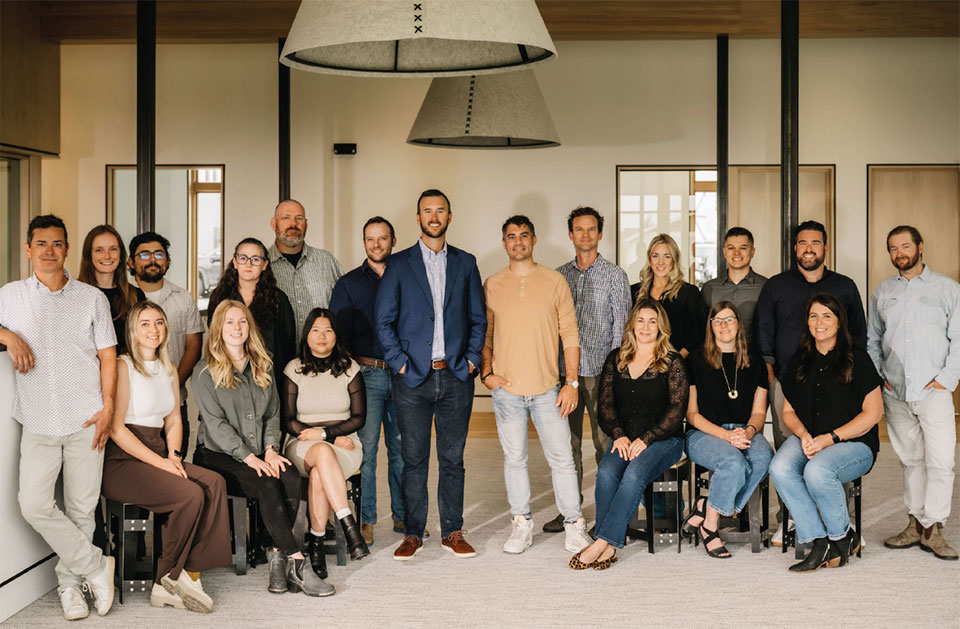
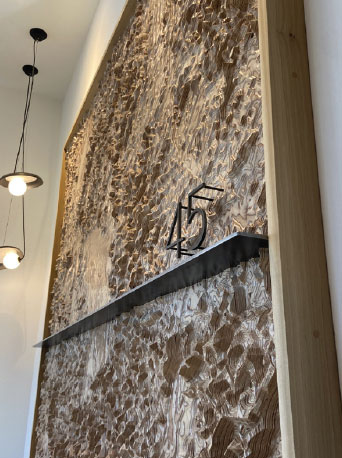
Above the reception desk in the new 45 Architecture & Interiors office is a large map in three dimensions. The wood carving follows contour lines giving that impression of a topo map. A silver line crosses the map, showing the 45-degree latitude through Bozeman. Surrounding areas like the Gallatin Valley, Bridger Canyon, Big Sky Resort, and Paradise Valley can be identified by their peaks and watersheds. One pauses to contemplate the tactile rendering and the story it tells about the firm’s place.
Thinking like a “super connector,” Erickson says, “We strive to find commonality in all our projects. We design homes for individual families, but those families live in community. That structure lives in a community of structures and lives in a geographic context. The challenge is connecting it all. We ask, ‘How and where do people converge and connect?’ Built into our process is an awareness of how architecture does that.”
Operating as an “optimism spinner,” Lusin says, “As we approach any project, we must keep the word ‘possible’ in the forefront of conversations. Before we say things like, ‘we can’t afford that,’ or ‘it can’t work with all these restrictions,’ we allow ourselves to freely dream. Whether it’s a museum adding a new wing, a library defining its role in the community, or a family building its forever home, ‘possible’ must be the spirit of the process.”
With an extensive portfolio of residential, commercial, educational, and civic projects under its belt, 45 Architecture & Interiors has built its foundation, found its way, and thrived in its mission. Ten years mark a milestone in its history of making connections and finding the possible. 45 Architecture & Interiors is well-positioned to continue to make impacts in its community, as well as beyond its location at 45 degrees north.
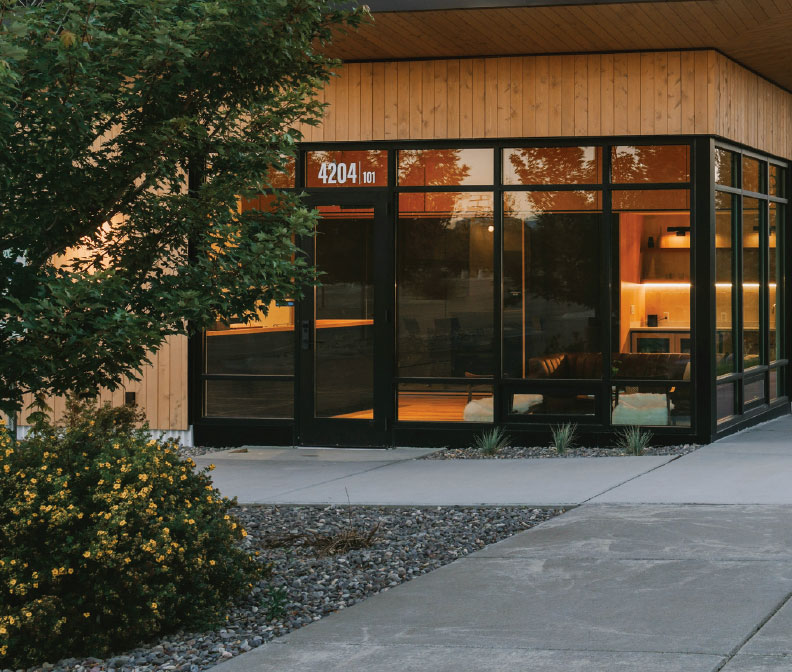
“As we approach any project, we must keep the word ‘possible’ in the forefront of conversations. Before we say things like, ‘we can’t afford that,’ or ‘it can’t work with all these restrictions,’ we allow ourselves to freely dream. Whether it’s a museum adding a new wing, a library defining its role in the community, or a family building its forever home, ‘possible’ must be the spirit of the process.”
–Jeff Lusin, 45 Architecture & Interiors
