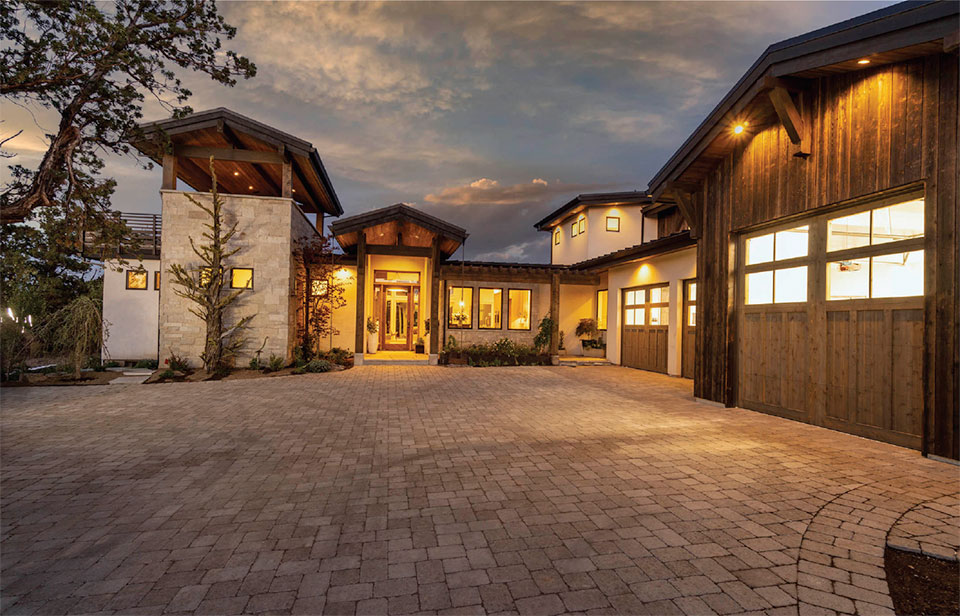BUILDING YOUR STORY
SUNRISE CONSTRUCTION of OREGON
by LORI WILLIAMS
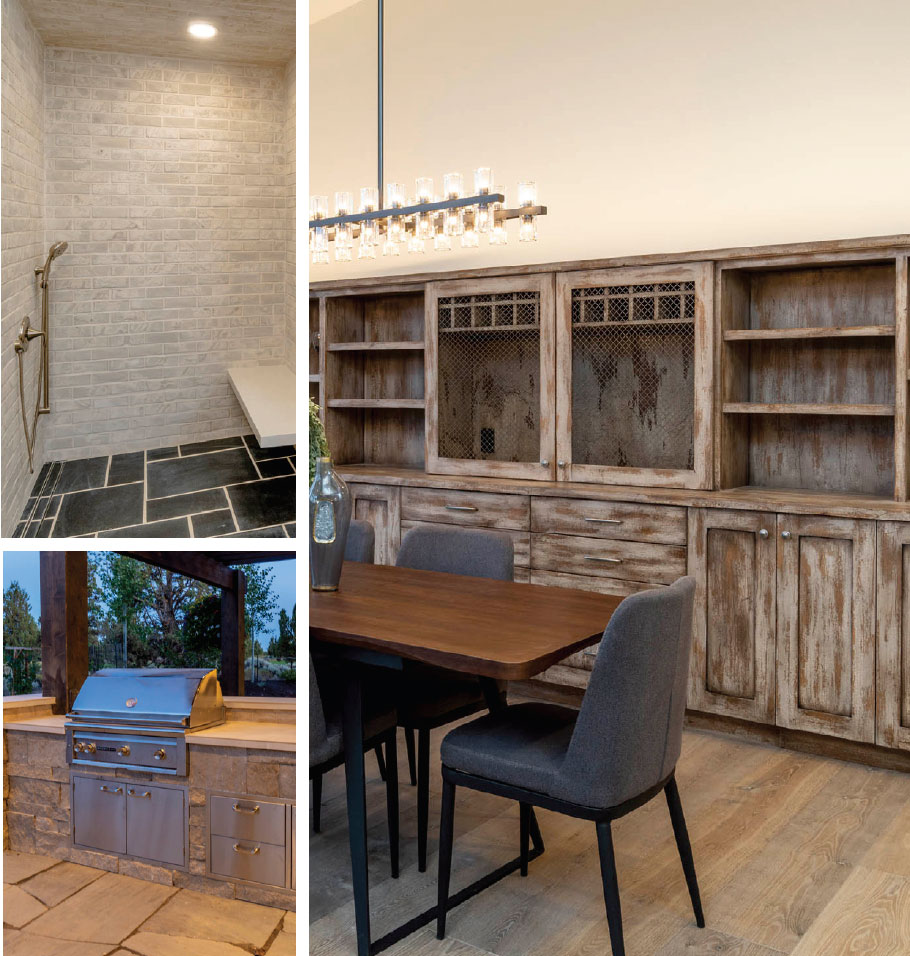
Along the way to becoming a builder and general contractor, Chris Christianson realized that communication was the key element for success in the industry. He also discovered that he had a keen eye for detail and design, and an innate ability to meld materials, textures, and elements with imagination, creativity, and most importantly, a client’s vision. With over a century of experience on his team, the rest falls into place. This awareness has brought cumulative success to Sunrise Construction, through prioritizing client relationships and listening to what is important to them. It’s what clients find most valuable as their visions for their homes unfold.
Christianson started Sunrise Construction of Oregon – then a framing crew – in 2000 at the age of 20. His experience grew with immersion in the trades from foundations to cabinets, and eventually, he made the leap to general contractor and landed successfully. This award-winning custom home builder specializes in luxury homes and new construction, from lodge style to modern. No matter where the project begins, whether at lot selection or when handed a build-ready set of plans, Sunrise Construction aims for efficiency and stress-free decision-making, ensuring that everyone is on the same page. The firm also offers a 2,000-square-foot showroom – Sunrise Interiors – providing a wide range of top-line products in tile, wood flooring, hardware, and everything in between to build a home. What can be a tedious process of running from one vendor to the next is simplified for the client, allowing them to relax and enjoy the design process. At the helm of their interior design team is Dani Bearup, offering exceptional creativity and organization to Sunrise Construction clients, from choosing fireplace stone to bath fixtures.
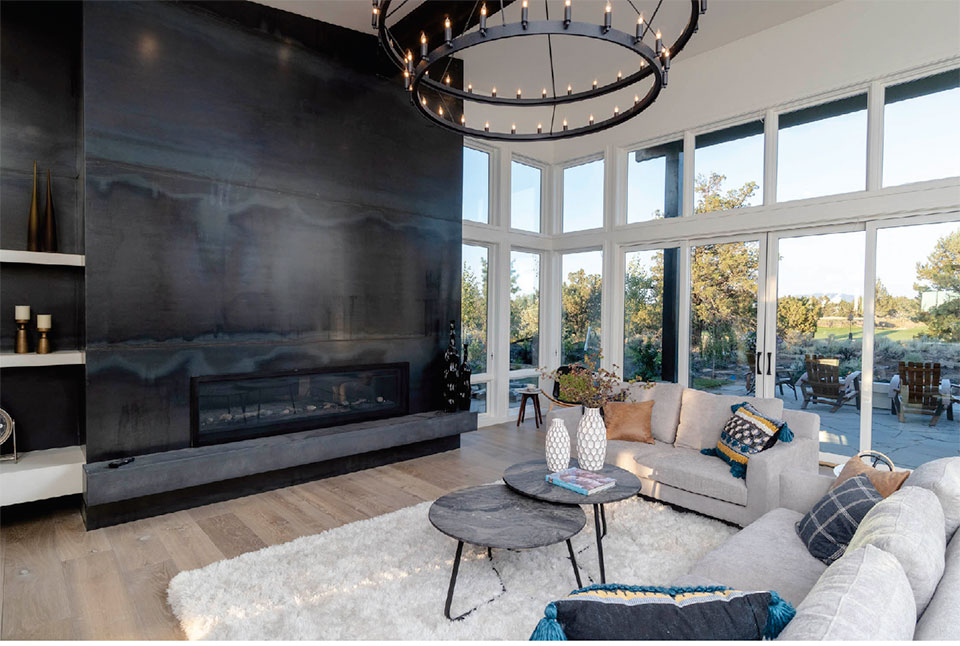
“It feels really good and inviting with a very livable floor plan for families and guests”
–Chris Christianson, Builder & General Contractor, Sunrise Construction
Sunrise Construction is no stranger to COBA Tour of Homes Awards. One of their homes built last year in the prestigious Pronghorn Development outside of Bend was their fourth house in three years to win Best of Show and Best Value, in addition to Best Architectural Design, Best Feature, and Best Landscaping in the $1,800,000 to $1,890,000 category. Christianson considers that a huge accomplishment. The Best Value award clearly shows that the craftsmanship of Sunrise Construction creates instant high value equity in their homes. It’s another reason clients have chosen to repeatedly build with Sunrise.
Overall custom elements and quality of craftsmanship were the impetus for Best of Show. The expansive home exudes bright, modern warmth with clean lines and edges, and rich pops of texture throughout. Says Christianson, “It feels really good and inviting with a very livable floor plan for families and guests. Dani had a blast working with the owners. Their collaboration with textures was phenomenal and provided just the right mix, not harsh or overwhelming.”
Sunrise often works with architect Rick Wright of Wright Design Studio, who was behind Best Architectural Design. “ Tour of Homes participants loved the flow of the home and the creativity,” says Christianson. “Rick was able to pull the vision out of the client’s mind and incorporate it well.” The home features unique Shou Sugi Ban exterior siding, a rooftop canopied deck with 360-degree views, three guest suites, and even an extra-large and tall third garage bay.
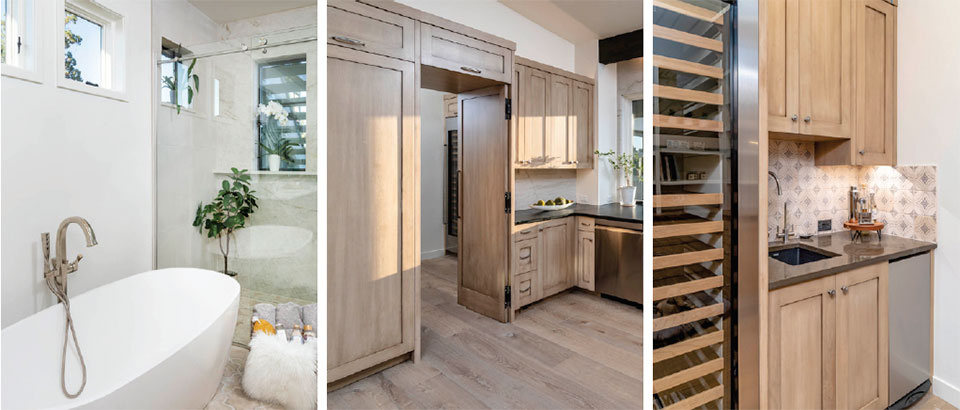
“Tour of Homes participants loved the flow of the home and the creativity”
–Chris Christianson,
Builder & General Contractor, Sunrise Construction
Redmond Welding crafted the fireplace wall of raw steel, which won Best Feature. Its wavy ethereal patina almost imagines a frosty winter scene and is a stunning aesthetic juxtaposition next to the great room’s wall of windows.
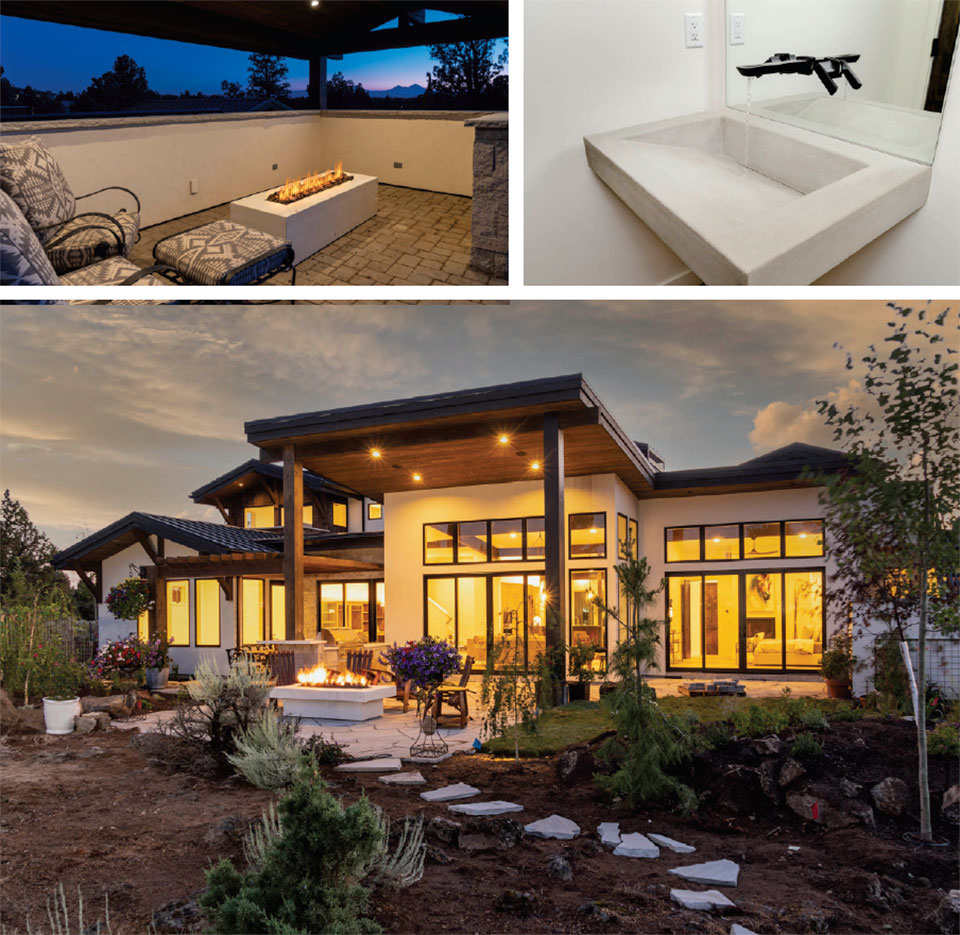
Beautiful handmade Arto tile was incorporated throughout the house, and nowhere was it reflected better than in the sumptuous master bathroom, helping garner Best Master Suite Award. The luxurious walk-in shower room has an almost invisible glass divider and even space for plants. “It just feels really good in the space, very spa-like, with incredible views of the golf course,” says Christianson.
In the kitchen, gorgeous design is evident in the backsplash of granite between windows, the soapstone sink, and cabinets that were distressed and glazed, bringing them back to life. “We added a hidden pantry right off the mud room with an entrance straight into the kitchen but disguised as a cabinet door,” explains Christianson. Hardwood flooring throughout the kitchen and home came from Russia and was hand-distressed, filled, and waxed.
“We added a hidden pantry right off the mud room with an entrance straight into the kitchen butdisguised as a cabinet door.”
–Chris Christianson, Builder & General Contractor, Sunrise Construction
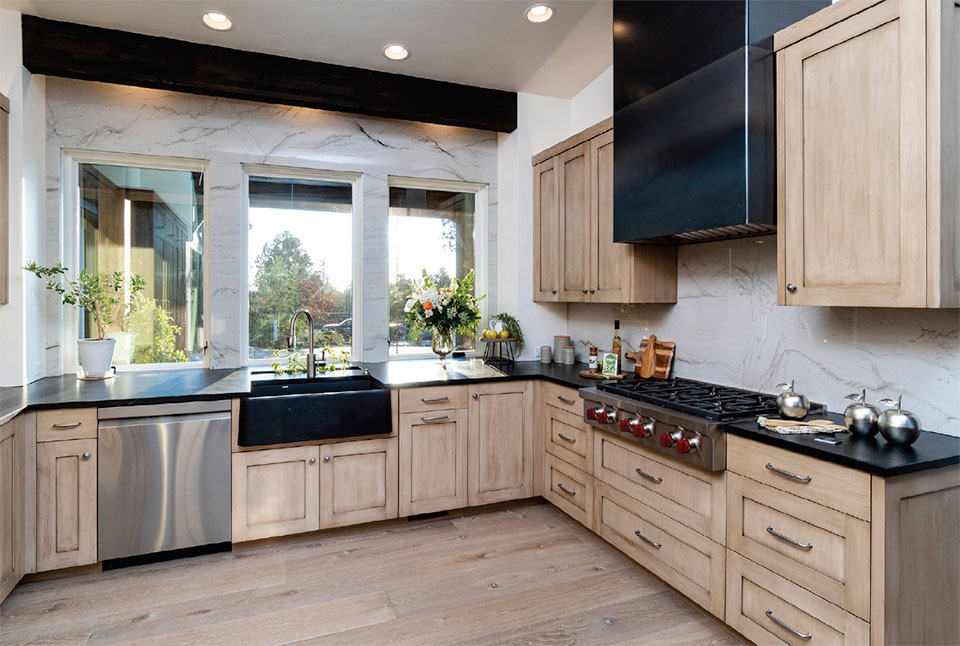
Naturescapes Landscaping of Bend integrated an enormous number of pots at the homeowner’s request – she has a green thumb – and worked up a beautiful gardener’s dream. The vision and collaboration resulted in Best Landscaping Award.
Christianson likes to have his hands physically on some piece during the process of a build. You might think of it like an artist signing the final canvas. At Pronghorn, with help from his 10-year-old son, he built large steel planters situated at the top of the driveway. In one home, he built a range hood using reclaimed barn wood in a herringbone pattern, and in another, he incorporated dramatic steelwork on a kitchen island. In a current project, he’s carving a sink out of a large rock.
It’s just one small piece of a home, a story, a dream, brought to fruition through true craftsmanship that will be realized for generations to come. That is the gift and mission of Sunrise Construction of Oregon – to listen, communicate, and deliver.
