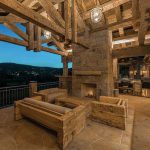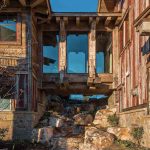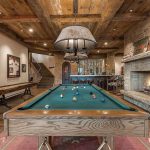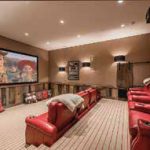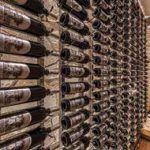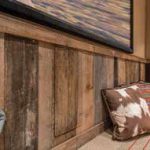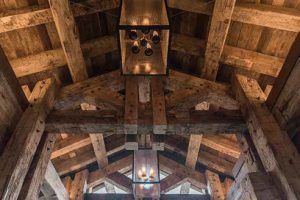
AT HOME WITH BILL AND GAIL ENGVALL
BY SARAH BETTS
“The best way to describe this house,” says Bill Engvall, a world-renowned comedian and film and television star, “is by telling you how much I don’t want to leave home. When I’m traveling for work, I always feel like I would rather just be here,” he says, gesturing to the armchair he’s seated in. “A lot of times I just find myself sitting here looking out these big windows at the surroundings and not wanting to be anywhere else.”
What a view it is. Bill and Gail Engvall’s home is situated along the crest of a hill in the Glenwild development in Park City, Utah. The view from their 8,500-square-foot home includes sections of Glenwild’s 18-hole golf course backed by an uninterrupted view of Park City Mountain Resort, an abundance of open space with mountain peaks in all directions.
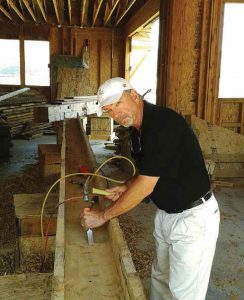
Bill and Gail have only been in this house since mid-winter, but Park City already feels like home to them. Before deciding to build, they moved into their vacation home in Park City and spent as much time as they could there. “We just fell in love with the town and its surroundings,” says Gail. “And when the kids grew up, went off to school, and got married,” Bill comments, “we decided this is where we wanted to settle down and live the rest of our lives.”
When it came time to design and build their home, they knew they wanted local contractor Mike Allred to lead the charge. They already owned an Allred-built home and knew that when it came to custom and quality construction, Mike Allred was at the top of the list. Gail says, “We were extremely happy with the quality of the home as well as Mike’s openness to help with any issues that arose over the years. We never even considered another builder because of that.”
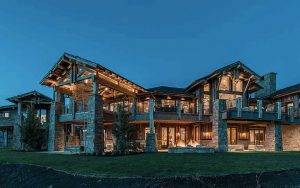
When asked about the Engvall project, Allred gets a little excited. It’s easy to see the pride he takes in the project. “It’s such a special home, for a special couple. They both have such great personalities, such joy for life. It was rewarding working with them to create the home they envisioned.” For the design of the home, they hired Otto / Walker Architects who helped the couple give physical form to the home they were dreaming about.
THE HOME HAS CHARACTER, MUCH LIKE THE COUPLE WHO INHABITS IT. BUILT WITH WOOD FROM 30 RECLAIMED BARNS FROM THE MIDWEST, THE EXTERIOR, ACCORDING TO ALLRED, WAS A PUZZLE. “TO GET THAT MUCH RECLAIMED WOOD WITH A CONSISTENT LOOK AND OF THE QUALITY WE EXPECTED, IT TAKES A LONG TIME AND A LOT OF CAREFUL CONSIDERATION OF EACH PIECE.” IT’S A NEW HOME, NEW CONSTRUCTION, BUT THE USE OF THE RECLAIMED LUMBER GIVES IT A STORY TO START OUT WITH. EACH PIECE OF WOOD HAS LIVED ANOTHER LIFE BEFORE IT RETIRED TO PARK CITY, AND WHAT A RETIREMENT. FOR A MAN LIKE ENGVALL, WHO HAS MADE HIS LIVING ESSENTIALLY AS A STORYTELLER, THAT’S FITTING.
“Imagine you are back in the Midwest and it’s the early to mid-1800s,” says Rick Winkel, who was the construction superintendent on the Engvalls’ home. “You settle your land, and to get your barn and the very structures that supplied your livelihood you had to build your own. You used the trees that were there on the property—poplar, white oak, hickory, alder, or ash—and you cut down and carved each piece of the structure by hand.”
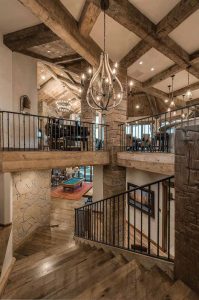
To Winkel, the rich stories behind each piece of wood are enthralling, yet the materials make for tedious work. The hatch-style markings on many of the beams are created by that hand-carving process and that’s an important part to maintain as it shows the history of the piece, Winkel explains. “But the wood is also warped and worn and hardly square,” he says, “and you can’t just saw it down to square it up, you have to really craft the home around the imperfections.”
The craftsmanship is not just about making the reclaimed wood fit the structure either. Winkel points out that unique coloring and wear on the wood, as well as the numbers etched into the wood by the original builders in order to mark which tongue and groove pieces fit together, are a beautiful way to give character to the home. Winkel and his team had to prioritize both the structural integrity and the unique look and feel of each board.
“Everything we used structurally had to be white oak,” says Winkel, “and only one out of every 30 barns or so is white oak, and even those sometimes don’t have the right size or length beams. Just finding the white oak beams we needed was a huge challenge.”
White oak is a heavy and very hard wood, which made it a good choice for many of the structural pieces of the house. However, despite its strength, many of the prominent structural beams in the home had to be hollowed out and wrapped around steel beams, Winkel explains. Another layer of craftsmanship was then required in order to get the beam back to a place where it appeared whole again.
“There’s so much work that goes into putting each piece together,” says Winkel. “In this case all of our wood was crooked and there was no throwing pieces out and looking for truer ones like you can do in most construction work.”
A lot of the wood used in the Engvalls’ home dates back to a time when people made their own nails, Winkel adds. “There might be hundreds of them driven into in a single board over time, so you have to start by pulling all those nails out so you don’t ruin your saw blade. And we found a lot of other wild things too,
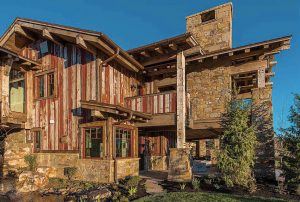
including hollow cavities in the old beams that were filled with corn and other grains stored there by critters living in the old barns.” The reclaimed wood was so hard that it couldn’t be cut with traditional tools, so a portable sawmill was purchased and maintained on-site to cut and reshape the wood.
THE PROCESS WAS A TEDIOUS BUT VERY REWARDING ONE FOR WINKEL. “THERE’S SEVERAL MONTHS BETWEEN DECIDING WHAT YOU WANT AND ACTUALLY GETTING IT DELIVERED,” HE SAYS, “AND THAT’S BEFORE YOU EVEN START WORKING WITH IT TO ACTUALLY FIT THE STRUCTURE. THERE’S A REAL SENSE OF ART TO IT.”
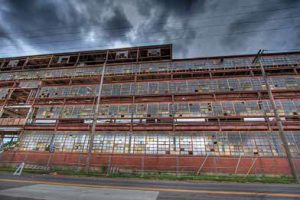
Despite the lengthy and meticulous process that working with this sort of reclaimed wood requires, Winkel describes a deep sense of satisfaction for it. “The effort, time, and craftsmanship the builders put into the process of erecting the original barns in order to be able to live and survive is incredible,” says Winkel. “We felt honored to be able to use the material. You can really feel a lot of the heart and soul and lives that went into each piece of wood. It’s just stunning.”
The entry to the home is dramatic. A large covered entryway with a stone foundation and timber columns and impressive woodwork leading to a substantial door sets quite the tone for the rest of the home. The sculptural element of the timber reaches upward and takes your eye toward the truss. The mix of elements, stone and wood, offers complementary textures that are repeated around the exterior and throughout the interior of the home.
The entryway essentially sets the stage for the rest of the home, but leaves many surprises to discover throughout.
The overall feel of the home is balance—a balance of rustic with elegance; a balance of warmth with sophistication. The reclaimed wood, red and grey boards, give it a farmhouse feel, but the elegant stonework, the complexity of the architectural angles, and the expansive use of glass elevate the design and evoke a sense of modern sophistication.
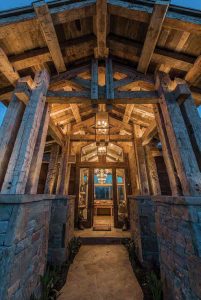
The lot presented some challenges, but challenges are what make this line of work interesting to Allred. With an engineering background, Allred resisted calls to flatten the lot; he saw the possibility in the elevation changes and the ways the home could be built to play into the natural landscape and use it to their advantage. The overall experience of the Engvall home is a revelatory one. When you first see the house from the front, it looks like a one-story home, but from the back, you see the full two-story, multi-winged aspects; you see the angles at play and the priority the couple put on the convergence of indoor-outdoor living. “You don’t, after all“, says Bill, “move to a place like Park City to be inside.” So the back of the house reveals the lower level, a level built into the hillside, but with ample exposure to the outdoors—and a perfect seat to watch the golfers on the course.
As members of the Glenwild Club, the two were already keen on the area, tucked behind a hillside on the north side of the Park City valley and out of sight of the rest of the town’s development. Privacy and stunning views aside though, Bill only half-jokingly claims that, “One of the reasons we looked at buying lots here is that we had so much fun at the club we didn’t want to drink and then drive back to town.”
THEIR VISION FOR THE HOME ORIGINATED IN THEIR TEXAN ROOTS. “WE WANTED A HOUSE THAT WAS GOING TO REFLECT OUR HERITAGE. WE WANTED A HOUSE THAT WAS BEAUTIFUL BUT VERY HOMEY,” BILL EXPLAINS.
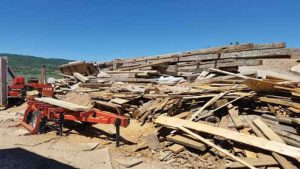
“Sometimes you walk into houses and feel like you can’t sit anywhere, and that’s just never been the type of people we are.” Warm and welcoming was essential, and the home certainly achieves that. But it also makes a significant statement. From the reclaimed wood to the stonework and the large boulders anchoring the nascent landscaping—this home knows how to please its audience, just like Bill.
A deep leather sofa and set of armchairs surround a grand rock fireplace. Next to it, and within view of the spacious glass windows overlooking the Park City valley, sits a large wooden dining table with a farmhouse feel that matches the weathered wood in the beams and ceiling. From its very first impression, the home invites you in; you want to run your hands along the banister to feel the 100-year-old wood worn smooth from years of use in an old dairy farm. You find yourself taking deep, easy breaths as you pause in light-filled spaces like the bridge between the garage and the rest of the home.
“It’s the first house we’ve ever built and it’s the biggest house we’ve ever owned,” says Bill, “which was not in the plans, but it just kept getting added on to because we finally decided that if this was going to be our last house, we were going to build everything we wanted.
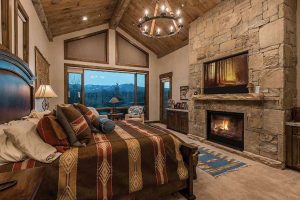
We didn’t want to look back and wish we had done something that we didn’t.” From a last-minute expansion of the master bedroom and addition of the discrete elevator faceted with wood to match the rest of the home, to the tiny Texas lone star carved in a miniature door beneath the stairs, it’s clear that the couple has put their stamp on every aspect of the home. “I really can’t think of anything I would change about it,” says Bill.
Attention to detail, which the two agree was Gail’s expertise in the project and a particular talent of Allred’s, is clear throughout the home. Wood from all 47 reclaimed barns is artfully pieced together to highlight the character of the reused material while maintaining a sense of continuity throughout. Speakers embedded in the ceiling were meticulously painted by a local artist, Sarah Peterson to match the wood grain and blend into the natural materials as were all the outlet covers throughout the house—Allred calls Peterson his “secret weapon.” All the outdoor furniture was handcrafted using leftover wood from the home’s construction, highlighting the unique character of the historic materials while tying the décor of the entire home together.
Part of what the couple loves about their home are the stories it reveals through the materials they used to build it. “Some of these columns from the old barns are numbered for their original construction placement, and you can still see those unique markings like this one here,” says Bill as he points toward the base of the large pillar in the entryway where you can see a faint Roman numeral 8 carved into the worn wood. “Sometimes you can see the cattle brands from the barns too, and it builds such a unique feeling to the home,” he says.
BELOW THE MAIN FLOOR IS A HAVEN FOR GUESTS OF ALL AGES. TWO GUEST SUITES AND A BUNK ROOM ARE READY TO BE OPENED UP TO FRIENDS AND FAMILY (THEY’RE HOPING GRANDKIDS ARE IN THEIR FUTURE—BUT NO PRESSURE, KIDS!) AND A GREAT LINEUP OF CLASSIC ARCADE GAMES (BECAUSE WHO DOESN’T WANT TO PLAY A LITTLE PAC-MAN NOW AND THEN?) ARE SET TO ENTERTAIN AND SET THE TONE FOR FUN.
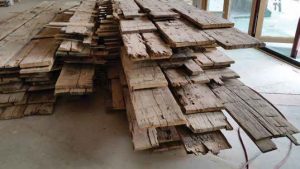 An exquisite bar, which makes you feel like you’re in an old (yet very well kept and stylish) western saloon and immediately ready for a bourbon on the rocks, is the prominent feature in the downstairs living space. “As you can see I keep the bar well-stocked,” says Bill with a smirk. At least 20 varieties of whiskey, including Park City’s local High West, line the back shelf of the bar area.
An exquisite bar, which makes you feel like you’re in an old (yet very well kept and stylish) western saloon and immediately ready for a bourbon on the rocks, is the prominent feature in the downstairs living space. “As you can see I keep the bar well-stocked,” says Bill with a smirk. At least 20 varieties of whiskey, including Park City’s local High West, line the back shelf of the bar area.
“And let’s not forget about this room,” says Bill as he opens the doors to their hometheatre. You can’t help but notice the personal note written to Bill on a Caddyshack poster that hangs above the last row of big leather seats. It’s framed with an original green flag from the film signed by Bill Murray and Chevy Chase—two comedic icons. This is a personal touch that reminds you of Bill’s successful comedy career despite his humble and easy-going character. But mostly it speaks to the joy that Bill and Gail take in this home.
Their favorite part of the house? “I’ve got to say, mine is the garage,” says Bill as we all chuckle a bit at the response. With space for four cars (and two ways to pull in), a ski rack, a boot dryer that will accommodate a small army of skiers, a dog bathing station, and several bikes lining the walls, there’s no question why Bill gravitates to this space. Plus, it’s immaculate. “But in the house my favorite thing of all is this room right here,” says Bill, again gesturing to the living room. “Where we are from, people tend to congregate in the kitchen area so we kept this space really open; we can be in here and feel a part of what’s going on in most of the house.”
“MY FAVORITE THING IS THE BRIDGE,” SAYS GAIL. “IN THE WINTER I WOULD GET UP EVERY MORNING AND STAND HERE WATCHING THE SUN RISE AND THE ELK BEDDED DOWN IN THE SNOW.”
Now, with summer upon us, you can hear the sound of the water feature that runs like a natural stream across the property and between the main house and the mother-in-law apartment. “I love this space,” Gail reiterates, “but it’s tough competition between this and the wine cellar,” which is set behind the downstairs bar and up against a natural stone wall. A glass front allows you to sit at the bar and look into the cellar and momentarily forget that you’re not touring a historic winery in the heart of France.
On both big and small scales, the home feels thoughtful. The layout is designed so the couple can primarily inhabit the main floor, which includes the kitchen, dining, and living rooms, as well as the master suite and a shared office space. An expansive deck can be accessed from every room on the main floor, including a small door by the pantry that leads to the built-in barbecues (Bill is a fan of the Big Green Egg so yes, there are two grills on deck) and outdoor fireplace.
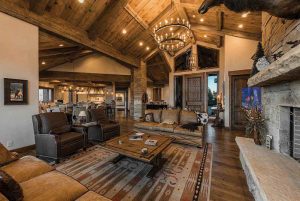
Working with the reclaimed materials and thoroughly executing their vision for the home down to every detail made for a long and more costly homebuilding process, Bill comments and Mike affirms. “All the reclaimed wood is over 100 years old. It took two scissor lifts and three days to get the ridge beam in place,” Winkel says, pointing to the massive timber beam that spans the living room ceiling. “But when they finally finished it up,” says Bill, “we felt like it was well worth the wait. It’s just a spectacular house. We achieved, with Mike’s help, building a house that feels like a really comfortable home.”
DESPITE THE HOME’S COMPLEX BUILDING PROCESS, THE ENGVALLS FEEL LIKE THEIR VISION WAS EXECUTED WITHOUT HASSLE AND THE PROCESS WORKING WITH ALLRED WAS A GREAT ONE. “EVERYONE MADE IT PRETTY EASY ON US,” SAYS GAIL. “ONCE WE HAD A PLAN, MIKE (ALLRED) AND RICK OTTO CAME TOGETHER AND DID A GREAT JOB. THEY MADE MY VISION HAPPEN EVEN WHEN WE NEEDED TO BACKTRACK AND REDO THINGS. I GUESS THE BIGGEST CHALLENGE WAS LOOKING AT A PLAN ON PAPER AND TRYING TO FIGURE OUT WHAT THE ACTUAL HOME WOULD FEEL LIKE.”
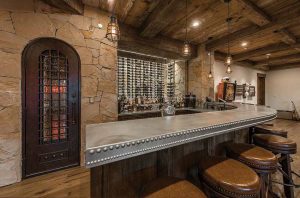
The staircase the two had planned to connect the upper deck and the lower courtyard area, for instance, required a major change of direction between planning and construction phases. “There was going to be a staircase going down from the deck,” Gail explains, “but once we started building it we realized it looked sort of like a dormitory or prison staircase so we said, let’s change it and we put in a rock wall and a fountain area instead. It was a lemons into lemonade sort of thing. It looked great on paper but just didn’t work out in real life. But now the fountain area is one of our favorite parts of the home.”
With over 30 years of experience building high-end, custom homes, Allred understands the importance of being nimble. “Having a well-thought-out plan is essential, but being able to respond to the realities as they reveal themselves is essential.” He too has favorite aspects of the home, but it’s almost like asking a parent to pick a favorite child. He’s reluctant to reveal them. That said, he takes the most pride in the aspects of the home that the Engvalls really enjoy. And the process is as important as the final product to Allred. “The relationships I’ve developed with my clients, with people like the Engvalls, over the years, that’s what I value.” It’s an intimate thing, building someone’s dream home, and you get to know them very well. For Allred, that’s what it’s about. Well, that and impeccable work. Now the Engvalls are looking forward to gathering the stories and photographs of the old barns that have been united to create their new home, and putting together a unique bit of history in a brand new space. That, and Bill can’t wait for warm summer days—he is pretty excited about the path they’ve created to connect their home and the golf course below, just in case one is in need of a cold beer in the middle of the game.

