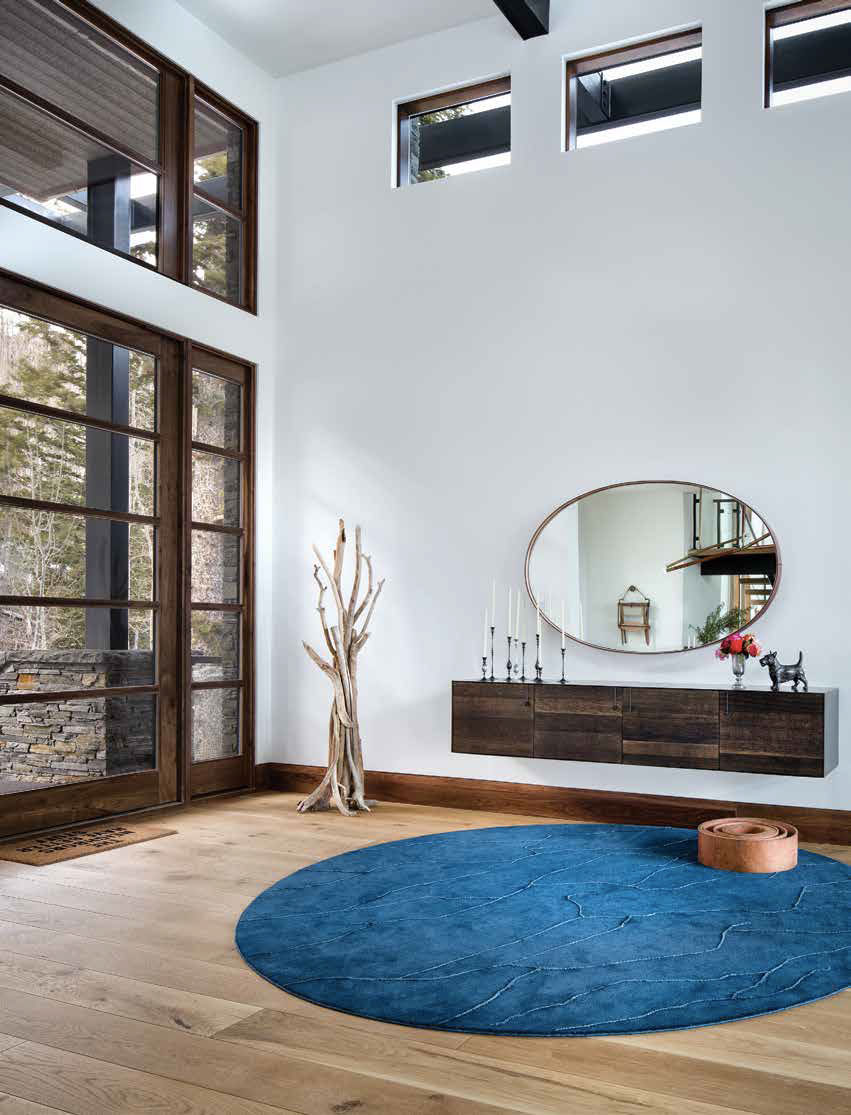OTTO / WALKER ARCHITECTS DESIGN FOR LIFE IN PARK CITY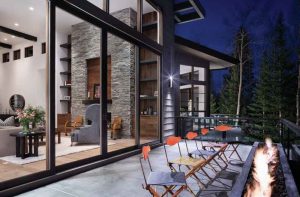
BY ANN ZIMMERMAN
Park City is establishing its own distinctive mountain lifestyle. This home in The Colony demonstrates Otto/Walker Architects’ mastery of living the Park City life: ski-in/ski-out connections, transparency to the views, a home that flows for easy living and entertaining, kitchens that work for true cooks, and the outdoor spaces possible because of Park City’s mild alpine climate.
The home appears to belong to its site with clean lines and a mountain feel achieved by careful massing, stacked stone, and horizontal lines accentuated by the black steel beams and furthered by the flat and low pitched roof lines. The distinctive 13.5-acre secluded parcel that inspired this contemporary design by Park City’s Otto/Walker Architects is located at the upper end of the road with panoramic views in The Colony, a Park City development with all ski-in/ski-out access.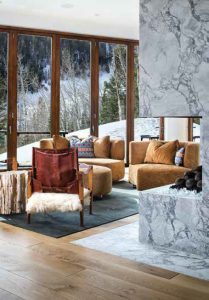
“The wood and the stone delineate the mountain essence,” explains Rick Otto, partner in the architectural firm that has been designing homes for clients in Park City since 1986. “We have worked here a long time and observed how people live in the mountains, and we have designed for clients’ desires and style trends from rustic to contemporary. Through this, we have developed a sense of what works and how to accomplish it. We have long-time relationships with the top local builders and
designers, the homeowners’ associations, and building and planning staffs. We are also known for keeping our doors open. Builders or clients can drop in and we welcome them, and we feel it is our job to address any questions immediately.”
Designing a 10,600-square-foot home seems pretty daunting, especially considering the magnificent location. We ask Rick Otto how his architectural firm approached the design for 79 White Pine Canyon Road. “We start with the views. The views and the place are why people are here. The views determine the 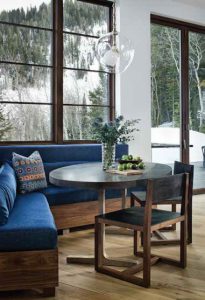 window placement and the rest of the design must support the views. This home is remarkable because the site generates totally different views and none look into another home. Next we consider flow and how the spaces connect so the effect moving through the home is effortless and efficient, including connections to outdoor living. From this we move to massing and exterior appearance.”
window placement and the rest of the design must support the views. This home is remarkable because the site generates totally different views and none look into another home. Next we consider flow and how the spaces connect so the effect moving through the home is effortless and efficient, including connections to outdoor living. From this we move to massing and exterior appearance.”
“WE START WITH THE VIEWS. THE VIEWS AND THE PLACE ARE WHY PEOPLE ARE HERE.”
The Otto-Walker design process means that no two homes look the same. But are there commonalities? “We always design for transparency to the outdoors. The entry leads to the great room, a large open living space that includes living, kitchen, dining, and, in this case, the hearth room. Through this space are the views. Immediately this establishes drama and a sense of place. In the 79 White Pine Canyon home, two of the walls open entirely with sliding and folding glass to connect with patios. The deck and patio railings are glass with minimal steel frames to add to the transparency.”
Otto/Walker organized the 79 White Pine Canyon home by three levels. The mid-level is the entry and main open living space with a hearth room and a bright kitchen with double islands. In this open, connected space, the same wood flooring, furniture-level cabinetry, and detailing repeat throughout. Adjacent is a home office, and nearby is the master suite with its marble-accented bathroom. This same level has a fully-outfitted mud and ski room that leads outside to the short trail and ski runs. A sculptural transparent stairway connects to the floors above and below.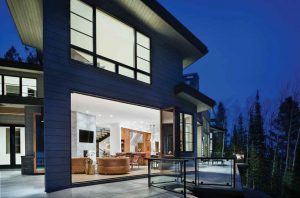
Above, on the top level, are two spacious bedroom suites with sitting areas and distinctive views. One of the bedroom suites links with the living (sod) patio above the garage. Below the main level, the staircase leads to a family room, a room that Rick Otto likes to make extra appealing to younger people for casual recreation. Adjacent is a wine room and a step-down bar, a treatment that Otto finds useful for encouraging conversations with those seated on stools on the opposite side of the bar. Nearby is a fitness room, a sauna, a room with a massage table, and a spa. Three additional bedrooms, including the bunkroom, are also on the lower level.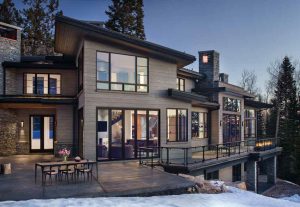
OTTO / WALKER
Architects
otto-walker.com
2200 Park Avenue Suite C201 Park City, UT 84060
435 649 6373
otto-walker@comcast.net otto-walker.com
79 WHITE PINE CANYON’S PARK CITY TEAM
ARCHITECTURE Otto/Walker Architects
BUILDER Craig Construction
INTERIOR DESIGN Haven Parchinkski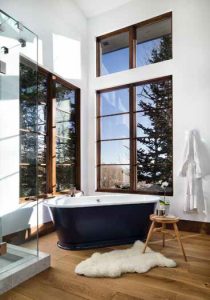
Rick Otto comments, “This is a wonderful home for hosting extended family and friends or holding a big celebration. At the same time, the hearth room brings an intimacy to the home for a couple or a small family. It offers a great deal of flexibility to how someone wishes to live.”
In reflecting on Otto/Walker Architects’ longevity and success in helping build Park City for the past 30 years, Rick Otto attributes this to the long-time relationships they have with the building community and to the fine staff members who have worked with him and his partner Mark Walker for so many years. “It makes for an easy process and a good experience for everyone.”
