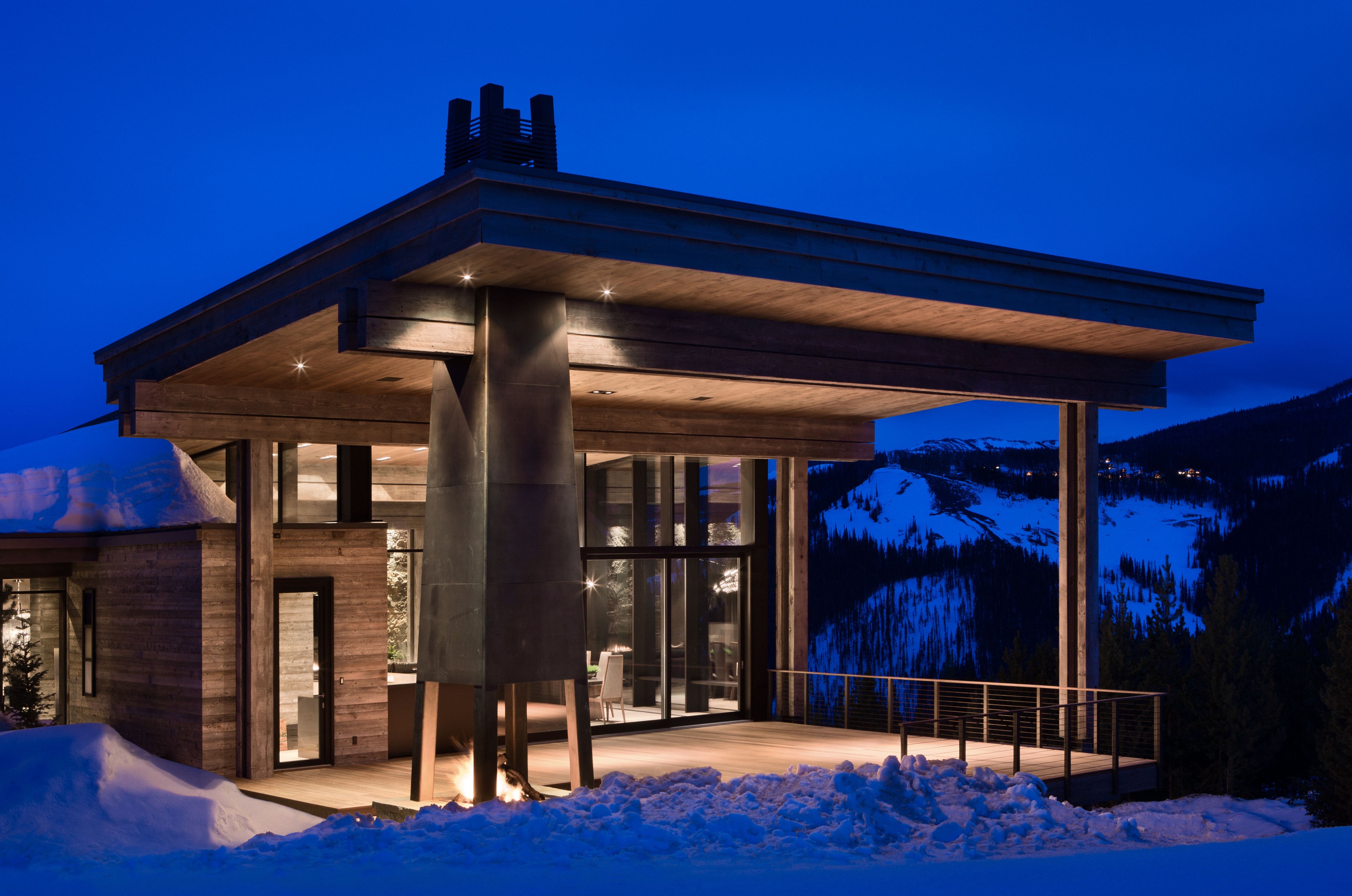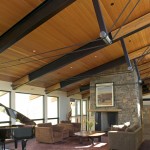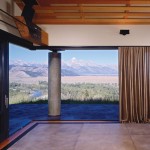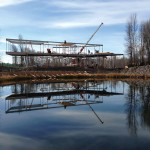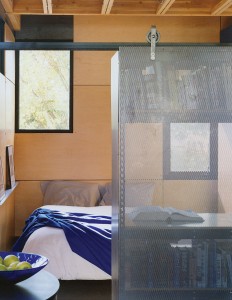
STEEL MOVES INTO HOMES
the design effect
by Ann Zimmerman
If I were to rewrite the tale of “Three Little Pigs” today, the wisest pig would opt to build his home from steel. With steel construction, the wee pig could lavishly entertain his pig brothers in the expanse of an open floor plan supported by strong overhead steel beams; he could vigilantly stand lookout for the wolf from the stunning cantilevered deck reaching over the hillside supported by steel girders; and he would find the huffs and puffs of the wolf entirely inconsequential because steel construction can withstand hurricane-force winds.
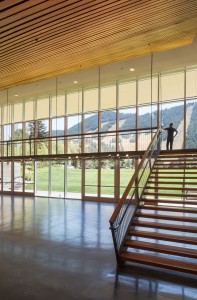
Steel for residential construction has come of age. First gaining acceptance as a material for high-rises and commercial buildings, steel is fast entering residential construction, and professionals are rapidly experimenting and developing interesting new applications.
As recently as 1995, steel was considered a new and not yet fully accepted residential material when an exploratory examination of steel in residential construction by the Department of Housing and Urban Affairs concluded that it was a valuable material. According to that report, steel framing is easily adapted to difficult architectural details, such as arched or vaulted ceilings; plumbing and electrical trades adapt to steel framing with little apparent cost impact; and fastening techniques and products were increasingly available to increase productivity.
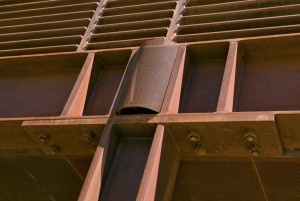
Some practitioners started using steel earlier. Stephen Dynia, FAIA is Founding Principal of Dynia Architects, an architecture, planning and interior design firm with offices in Jackson Hole and Denver, and he has been recognized as a pioneer of modern design in the Mountain West. He explains his interest in steel and its role in design, “We established the firm in 1993, and our goal is to provide innovative and sustainable design solutions. I have been using steel either structurally or as a design element since the inception of my practice. It is a prominent material in both my residential and commercial work.” When asked why, he responds, “Structurally, it is a perfect material to span long distances and to create impressive cantilevers, and steel cable is equally perfect as a tensile
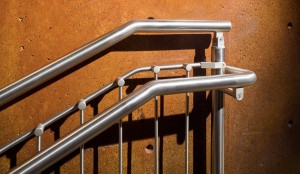
hanging device for both structural and decorative elements.”Steel isn’t a new material. It was invented some 4,000 years ago and manufactured in brick furnaces. The process combines iron with carbon (about two percent of its weight) and sometimes adds metal alloys like nickel or chromium to resist corrosion. A progression of processes advanced steel making, but it remained expensive until the Industrial Revolution when it could be mass-produced with the Bessemer process, a system that blows air through the molten iron to remove impurities. Further advancements in the Post-WWII period replaced air with oxygen for the Basic Oxygen Steelmaking (BOS) process and introduced refinements like cold-rolled steel. Now, manufacturers produce 1.3-billion tons of steel annually worldwide.
STRONG, SUSTAINABLE, SAFE, AND ENABLING BOLD DESIGNS AND STRIKING ACCENTS, STEEL IS BECOMING AN ACCEPTABLE AND VALUED MATERIAL FOR BUILDING JACKSON HOLE’S LUXURY MOUNTAIN HOMES.
LOCAL BUILDERS AND ARCHITECTS OPT FOR STEEL
Mark Dalby, Project Manager and Partner with Teton Heritage Builders, agrees that the homebuilding industry now widely embraces steel. “We are a custom home builder in the Rocky Mountain region based in Jackson Hole and Big Sky/Bozeman, Montana. Most of our clients are in the second-home market and looking for a mountain home getaway. There are many ways steel can be used on a custom home project. Primarily we see structural steel framing large openings and carrying roof loads. Additionally, we see architectural or ornamental uses in roofing, siding, or fireplace doors. Lately, we are seeing more and more steel applications used in the interior spaces of the homes.”
Concurring, architect Stephen Dynia adds, “It used to be very difficult to find craftsmen skilled in steel work locally. Over time, it has become increasingly easier to find custom steel fabricators and metal workers in the region because the material has become so popular in mountain residential design.”
Having gained familiarity with steel through commercial projects, architects and builders are recognizing new applications for residences. This coincides with the shift to contemporary and modern designs, large open living plans, connections to outdoor living, and the green building movement. Another factor is how design now more honestly manifests materials.
STEEL’S PRODUCT CONSISTENCY AND STRONG PERFORMANCE CHARACTERISTICS ALLOW FOR STRAIGHT, CLEAN MINIMAL LINES, OPEN FLOOR PLANS, AND MAXIMIZING THE USE OF GLASS.
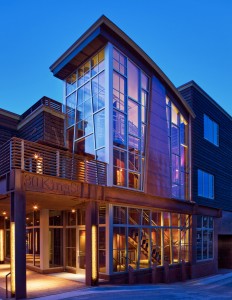
VERSATILITY IN DESIGN
Steel’s versatility and strength are other factors for bringing steel to the forefront. Its product consistency and strong performance characteristics allow for straight, clean minimal lines, open floor plans, and maximizing the use of glass.
Dynia explains his perspective, “For interior spaces, I like to utilize the strength of steel to support open floor plans. Also, many of our projects focus on the connection between the interior of the home to the surrounding landscape, and we use steel in all our window walls and for the large spans connecting indoor/outdoor spaces.”
Mark Dalby adds, “Our clients build here because of the spectacular scenery. Naturally with mountain homes, the view side has far more glass, and this presents structural considerations. Our engineers are concerned with the shear strength of our wall assemblies, especially the loads on the view side and considering we are in a Level 3 seismic zone. At Teton Heritage Builders, when these openings become large, we install steel moment frames to support the seismic shear loads.”
DECORATIVE USES
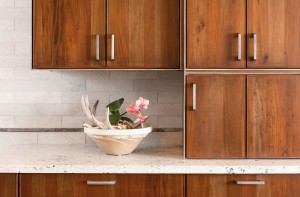
The use of steel for residences is not limited to structural support. Decorative innovations for steel are also on the rise.
Elisa Chambers, owner and principal designer at Snake River Interiors in Jackson, has observed the evolution of steel in design. “Steel has been used in interior design and architecture for centuries but in recent years we’ve seen this versatile metal catapult into all aspects of design, thanks in part to the rising industrial trend and also its ability to transcend all design aesthetics. Whether it is used boldly or through subtle touches, steel acts as a beautiful, textural component that always adds an element of interest.”
STEEL HAS BEEN USED IN INTERIOR DESIGN AND ARCHITECTURE FOR CENTURIES BUT IN RECENT YEARS WE’VE SEEN THIS VERSATILE METAL CATAPULT INTO ALL ASPECTS OF DESIGN.
–ELISA CHAMBERS, SNAKE RIVER INTERIORS
“I have used natural steel plate as a sleek and unobtrusive fireplace surround,” Dynia describes, building on the theme of the evolution of interior steel. “Also, in many projects, there are industrial steel elements in trusses. Other interesting applications are perforated steel mesh as a sliding room divider and steel cabling as stair guardrails. At the Jackson Hole Performing Arts Pavilion, the balcony hovers over the lobby suspended by an enormous steel truss, and I am currently using a stainless steel application for exposed interior columns.”
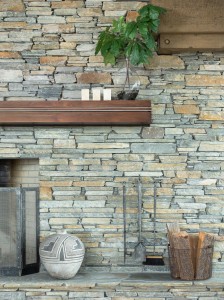
Mark Dalby has seen more steel structural elements remaining exposed. “For a recent project, we rolled a steel bottom chord in Oregon, assembled it in Idaho, and shipped it to the project. The designers added strategic lighting to dramatically accent the steel at night.”
“STEEL COUNTS AS GREEN. MANY OF OUR HOMES ARE LEED-INSPIRED, AND METAL SIDING IS ZERO MAINTENANCE AND COULD LATER BE POTENTIALLY REPURPOSED OR RECYCLED.”
–MARK DALBY, TETON HERITAGE BUILDERS
Working with architects and designers in the area, Dalby reports installing ornamental steel fireplace doors, frames, and surrounds, as well as stairs and railings, roofing, siding, and other special surfaces.
Teton Heritage Builders has recently completed a project with interior openings framed with exposed structural steel. “It’s structural and architectural. This new element serves as a nice accent and conversation piece when entering the room. Another dramatic treatment we have worked with is a blackened steel pivot door for the main entrance.”
OUTDOORS
Even in mountain landscapes, steel makes its appearance. “I have found that steel works especially well outside due to its low maintenance nature. Painted steel or steel cladding will withstand the elements for many years, and exposed steel will eventually result in a beautiful patina,” comments Dynia. “Really, as an exterior material, steel cladding is impervious to weather and requires no maintenance.”
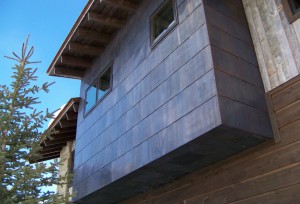
Mark Dalby reports that Teton Heritage Builders recently clad its main office in Jackson with 14-gauge metal panels with a blue patina. “We are seeing more and more steel on the exteriors of our projects. We, the architects, and our clients tend to like the raw look and low maintenance of exposed steel.”
The cantilevering roofs and decks that Dynia mentions reach out from the core structure to connect the building with the site. Another mountain application that many have seen are gabion walls where steel or iron mesh holds loose rocks in place for a perimeter wall.
FOR INTERIOR SPACES, I LIKE TO UTILIZE THE STRENGTH OF STEEL TO SUPPORT OPEN FLOOR PLANS, AND INDOOR/OUTDOOR ROOMS.
–STEPHEN DYNIA, FAIA, DYNIA ARCHITECTS
COUNTS FOR SUSTAINABILITY
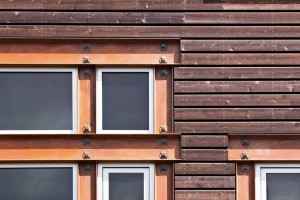
For a number of reasons, steel is considered sustainable and a useful material to assist with green building certification. Often compared with the wood products it replaces, steel is completely recyclable. In contrast to other recyclables like paper fiber, there is no limit to the number of times steel may be recycled without a loss of quality. Because steel is often prefabricated in the factory, it is cut to precise dimensions for less waste at the job site, and the cuttings at the factory are standard sizes that can be welded together for new pieces, again creating less waste. Additionally, any waste at the factories has extremely high rates of recycling. Because it originates from recycled material, steel gains points on LEED scoring.
“Steel counts as green. Many of our homes are LEED-inspired, and metal siding is zero maintenance and could later be potentially repurposed or recycled,” agrees Dalby.
When steel is used for roofing and prepainted a light color or granular coated, it reflects light and heat to save on cooling costs. And, as an additional environmental benefit, according to the American Iron & Steel Institute (AISI), the required energy for today’s steel production dropped 28 percent from 25 years ago.SAFER AND LONG-LIVED
One of steel’s other touted benefits is that it is safer. Compared to wood, it resists termites and fire. Experts at World Steel offer factsheets as to its superior wind resistance and ability to withstand earthquakes. According to AISI, steel has the highest strength-to-weight ratio of all building materials, and this affects the cost of transportation and the volume of space that support materials occupy in the home.
Inside and out, and for strength, safety, and aesthetics, steel is part of homebuilding in the Jackson area.
