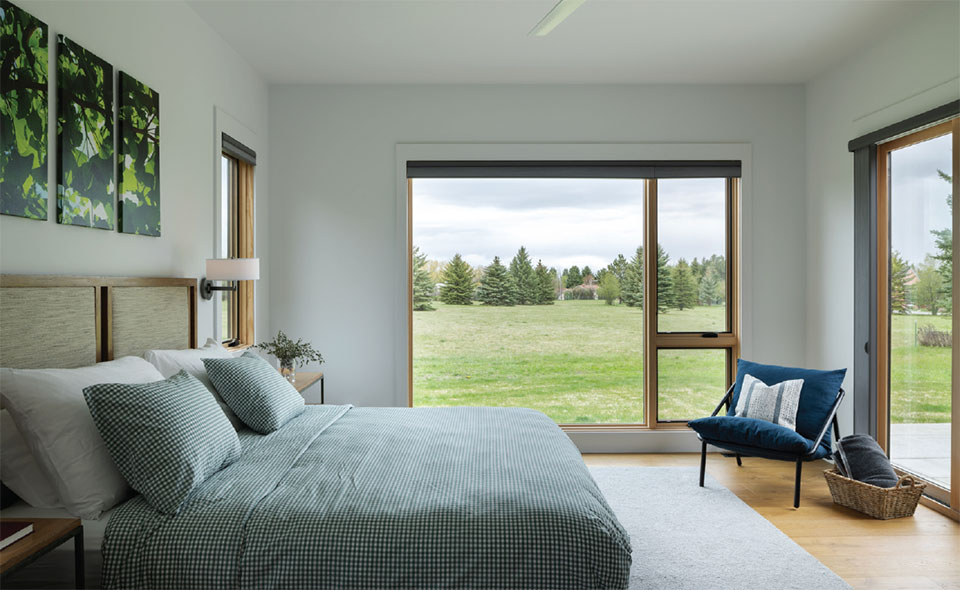The Hauser Home
A dream-like balance between the natural and contemporary
by Laurenz Busch
Nestled in serenity, where the Gallatin Range rises in the distance and deer graze in the early morning hours, Andrew Brechbuhler created a dream.
Combining livability with the aesthetic importance of contemporary style, the Bozeman-based architect designed a home of sensible calmness, strengthened by an almost unnoticeable foundation of meticulousness.
“It’s not an ornamental home — there are not a lot of extra pieces,” Brechbuhler says. “But when you’re in that space, which is much more in line with the European world, it’s clean and livable and incredibly comfortable and it just makes sense.”
From afar, the home’s light green exterior and subtle hues welcome and blend in with the surrounding world, contrasted only by its crisp lines and Scandinavian modernity. While it remains undeniably luxurious and custom, the house emphasizes a quieter lifestyle — enhancing the experience of those who call it home.
“As an architectural firm, we have to visualize from the beginning how our clients are going to live there,” Brechbuhler, the founder of Brechbuhler Architects explains. “And in the end, when our clients are home and we hear they’re happy, it’s because it’s unique and personal, ultimately created for and by them.”
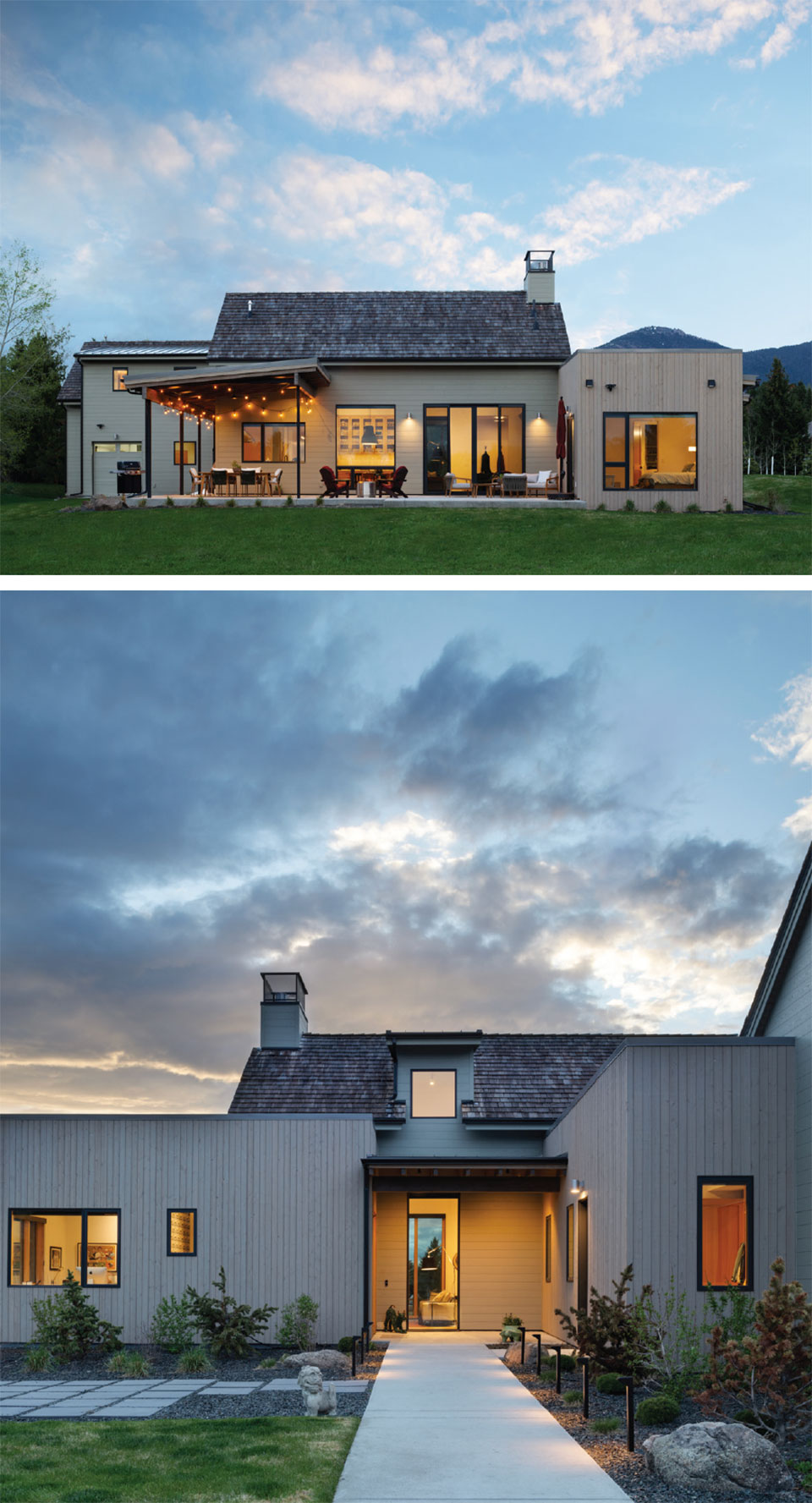
“It was like a dream. For years, we dreamed about building our own home, and now, we wake up every morning with big grins on our faces, because it really is our dream come true.”
–Andy Hauser, Homeowner
For four years, Brechbuhler watched the house come to life for Kathy and Andy Hauser, navigating between the design process, contractors, and the supply chains of a post-pandemic world.
And when the final fixture was placed and the lights were turned on, the Hausers’ years-in-the-making arrival to Montana culminated last October at the front door of their very own Last Best Place.
“It was like a dream,” Andy Hauser shares. “For years, we dreamed about building our own home, and now, we wake up every morning with big grins on our faces, because it really is our dream come true.”
Today, the Hauser home quietly sits in south Bozeman as newly planted trees establish their roots and Montana’s big, beautiful skies expand above it.
Approaching the home, wooden shingles line the roof and its greenish walls blend perfectly with the surrounding grass and aspen trees. While its sharper accent walls provide structure, the house carefully balances between nature and contemporary style, downplaying its expansive 4,033-square-foot interior.
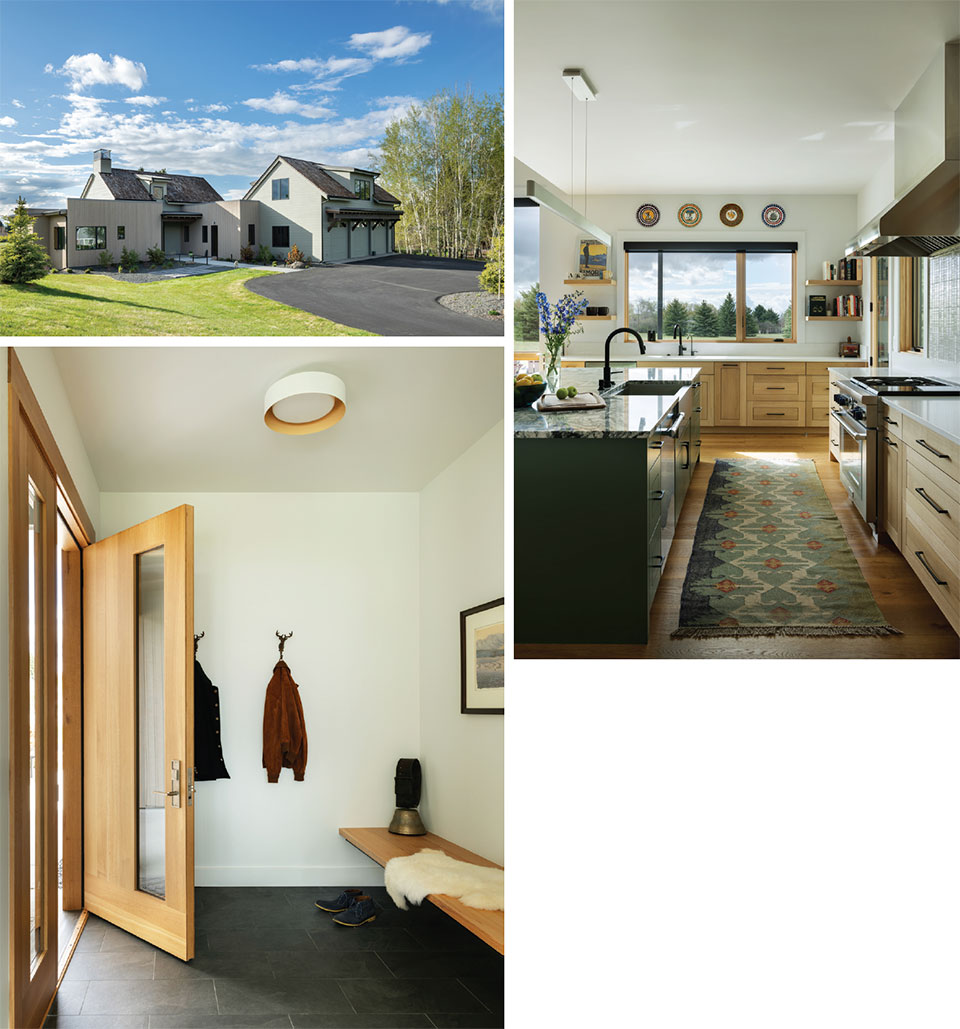
“One of the first questions we get from people and friends is, ‘What would you have changed? And I tell them, ‘Nothing,’ because Andrew got it all right.”
–Kathy Hauser, Home Owner
Moving closer, the front door is tucked away on the left of the main entrance, as if an afterthought, yet intentionally placed out of sight and mind to make way for a 10-foot window that frames and accentuates the open space on the other side of the home.
“We hid the entry door, which is kind of fun,” Brechbuhler says. “I like that a lot — you have to come up to the entry and turn left into it, but first you see through the great room and back into nature.”
For the Hausers and their visitors, even before entering the living space, their home exudes the personal bliss and comfort they sought when they approached Brechbuhler Architects — they were determined to create a place where everything has a purpose and nothing is left to be desired.
“One of the first questions we get from people and friends is, ‘What would you have changed?’” Kathy Hauser says. “And I tell them, ‘Nothing,’ because Andrew got it all right. He understood us and he understood what we wanted and what we needed.”
“I love listening to a client tell me how they imagine themselves living in Montana and then helping them figure out how we’re going to make that a reality. We take all their ideas and formulate a home that enhances their experience, that inherently complements how they want to live.”
–Andrew Brechbuhler, Brechbuhler Architects
Over the past 16 years, Brechbuhler has worked on nearly 80 projects in the Gallatin County area. Together with his approachable team, he’s determined to bring his clients’ visions to life, no matter how precise or well-thought-out.
Part of what makes his team successful, Brechbuhler says, beyond their honesty and transparency throughout the process, is trust.
Trust that his clients are committed to the journey, one that could easily present an overwhelming smorgasbord of options and an apparent endless demand for decisions.
And for his clients, trust that Brechbuhler and his team will be there to lead them through it.
“It’s important to trust your architect — he’s got the vision of how the house should look by the time it’s finished,” Kathy Hauser says. “It’s hard for clients to go along, step by step, not seeing the finished product in their heads like a professional, artistic, creative architect can.”
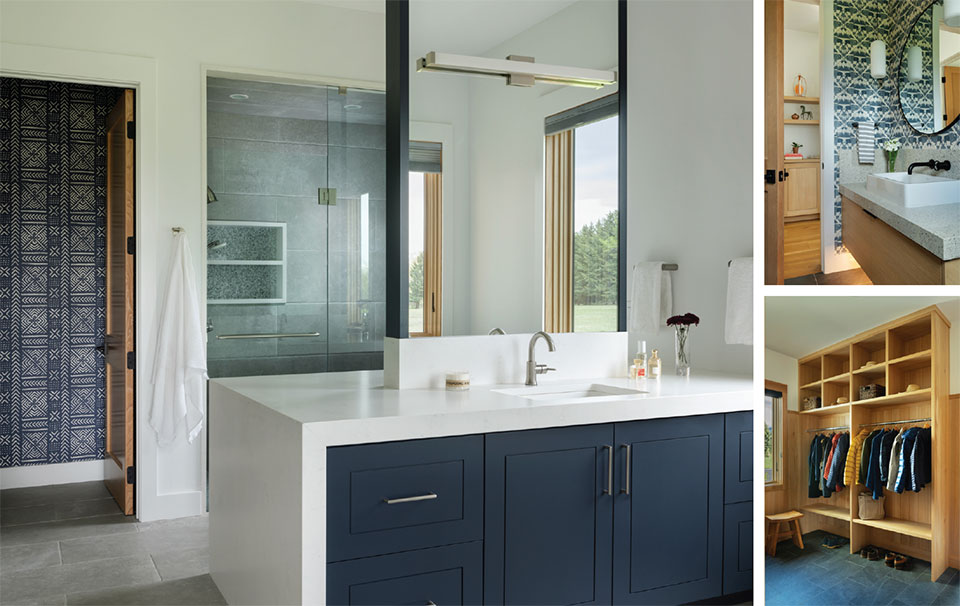
Before any decisions are made, Brechbuhler says that his team gets to know his clients, gently encouraging their ideas, thoughts ,and feelings for how they envision themselves living in a house that’s made just for them.
“I love listening to a client tell me how they imagine themselves living in Montana and then helping them figure out how we’re going to make that a reality,” he says. “We take all their ideas and formulate a home that enhances their experience, that inherently complements how they want to live.”
By combining the individuality of his clients and Brechbuhler’s innate attention to detail, his team can include small moments easily overlooked in the complexities of home design, allowing him to forego what has been and focus on what can be.
For the Hausers, part of the mental deciphering process started with a book from Andy Hauser’s brother-in-law, a Swiss architect specializing in renovating mountain chalets.
Although the Hauser home is far from a Swiss chalet and well-situated in its modern Scandinavian design, it was a way for Brechbuhler to understand and include Andy Hauser’s European heritage and his yearning for the mountains in subtle ways.
Whether it’s the bison wallpaper Kathy found for the powder room, the chalet-esque mudroom, or the kitchen where Andy flourishes and weekend briskets are seasoned, Brechbuhler’s final product is undeniably the Hausers’.
“It had to be the mountains… I wanted to be in the great outdoors again and I thought I was a little too Americanized to move back to Switzerland,” Andy Hauser says. “And now, with this house, in winter I can walk right out the backdoor and be outside and even make my own cross-country tracks.”
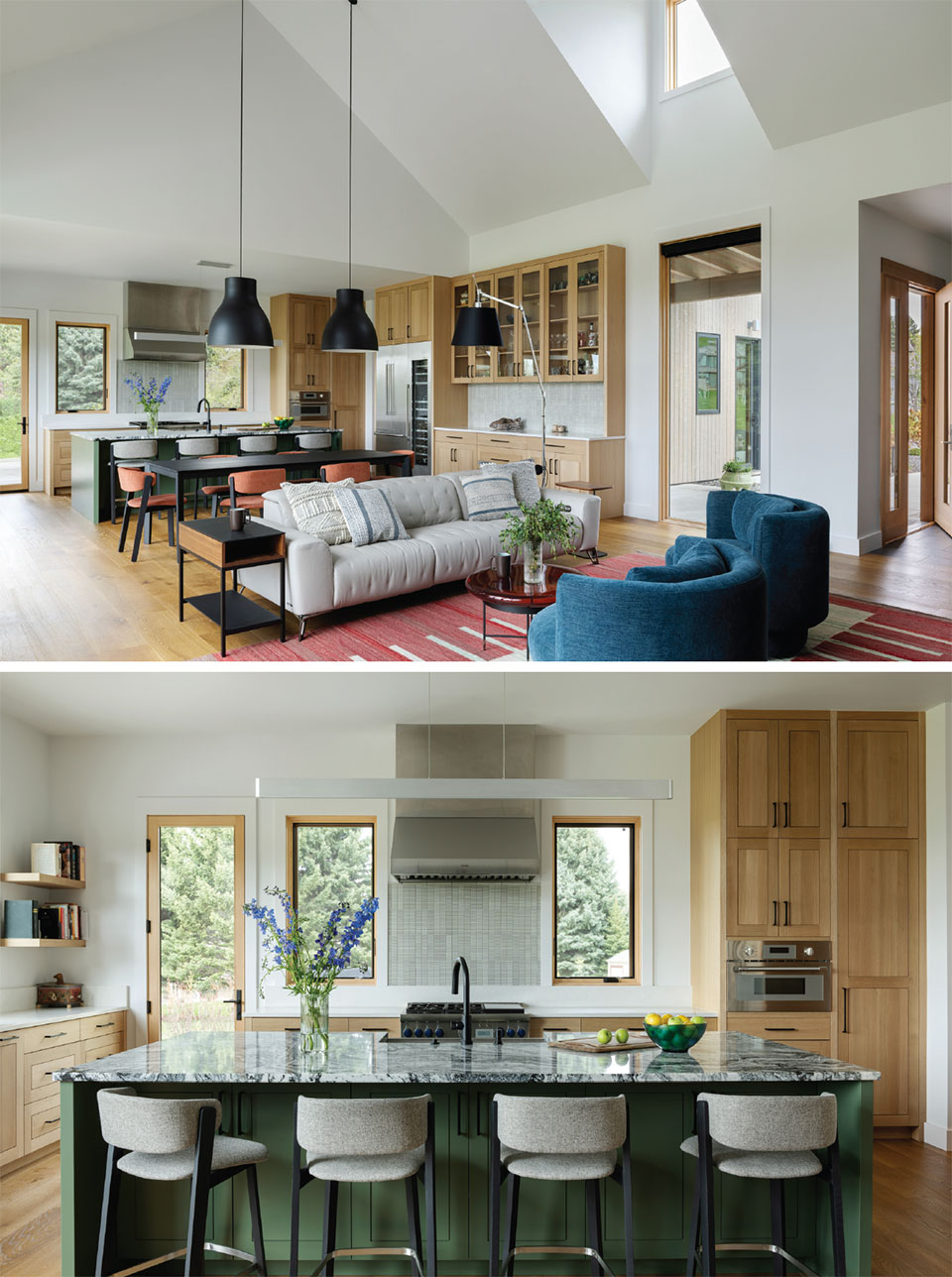
After one walks into the Hauser home, the great room quickly expands in all directions, destined for gatherings and entertaining and only limited by its 19-foot vaulted ceiling.

With an open-concept floorplan, the dining room and kitchen seamlessly blend with the living space, undefined as to where one ends and the other begins. Oversized lamps hang above the table and a buffet bar lines the west-facing wall. Grand windows emphasize the surroundings and the kitchen offers plenty of workspace for when Andy and Kathy tap into their culinary creativities.
The wine fridge elegantly showcases the couple’s collection and on the opposite wall, another bar area serves as additional counter space that can be quickly converted into a serving area for outdoor dining.
And in the middle of the kitchen, attracting attention from all areas of the great room, is the beautiful and chaotic swirl of the “Silver Cloud” quartz countertop, leveled upon a dark green island — a nod to nature.
“It’s just brilliant,” Andy Hauser says. “It’s always a gathering place… it’s not overdone, but it’s just right. You have everything in that kitchen that you need.”
From their Roche Bobois sofa — something the Hausers purchased before they met Brechbuhler — flanked by the gas fireplace with a patina’d architectural steel element, Brechbuhler produced a living space that is destined to be used and not simply looked at.
Even despite its sheer size, the room feels soft and gentle with a natural flow of livability. At the core of their desire for a custom home, the Hausers wanted a single-level house to retire in and besides the basement and the guest area above the garage, Brechbuhler obliged.
“Living on one level, that was our whole idea,” Andy Hauser says. “Andrew just nailed it beautifully.”
Years of work and decision-making created a home for the Hausers where everything is as it should be, a home that is the epitome of what they imagined. Although it will always hold the memories of the process, when every square inch was carefully placed to formulate the larger puzzle, it’s almost unnoticeable.
Perhaps that speaks to Brechbuhler’s expertise, but from an outside perspective, the design comes across effortlessly, like the quartz countertop that captivates attention without too much awareness of how it came to be.
For Kathy and Andy Hauser, as they settle into their retirement, finding tranquility on the ski slopes or behind the grill, their home is no longer an idea or a process or just a house, it’s a home, carefully balanced between the natural and contemporary world.
“When we wake up in the morning and right before we get out of bed, Andy asks, ‘Shall I let the world in?’” Kathy says.
“And we open the electronic blinds and we see the deer standing outside,” Andy chimes in, and before he can continue, Kathy looks at him and says, “That’s really special.”
