EAT, APRÈS, LOVE
How Big Sky Build helped one family create their perfect ski home
by Molly Kordares
In Big Sky, Montana, winter can last a very long time. “It starts early and it ends late,” says John Seelye, the president and founder of Big Sky Build. Mother Nature can be pretty brutal on homebuilders like him, but stick it out, and her rewards can be breathtaking.
Take, for example, the company’s latest custom project in Moonlight Basin. The stunning, lodge-style home is nestled on the shoulders of Lone Mountain and boasts a rare combination of views: from various windows you can see the Spanish Peaks, the Madison Valley, the Tobacco Roots, Moonlight Basin’s main ski run and, of course, Lone Mountain. “The house almost has a 360-degree view,” says Seelye. “It’s insane. There are a lot of places with phenomenal views in Big Sky, but this one is special for sure. I can’t think of a ski-in, ski-out home that is this prime.”
Mark, who owns the house with his wife Cindy, remembers the first day he saw the property. “I skied right onto it with a buddy, and I could just envision building a house there,” he recalls. He needed an expert’s opinion, though, so he went back to check it out with Seelye in tow.
“The lot was all trees,” says Seelye. “And for the most part, we were just bushwacking our way through it until we were standing on the side of the mountain, and that’s when we saw the killer view of the valley.” Mark says he stood on a ladder to try to get a sense of where the house would be, and knew he had found the right place to build. “It was the last lot on the hill, so no one would be building a home below us. We’d have this great view and a ton of privacy to go with it.”
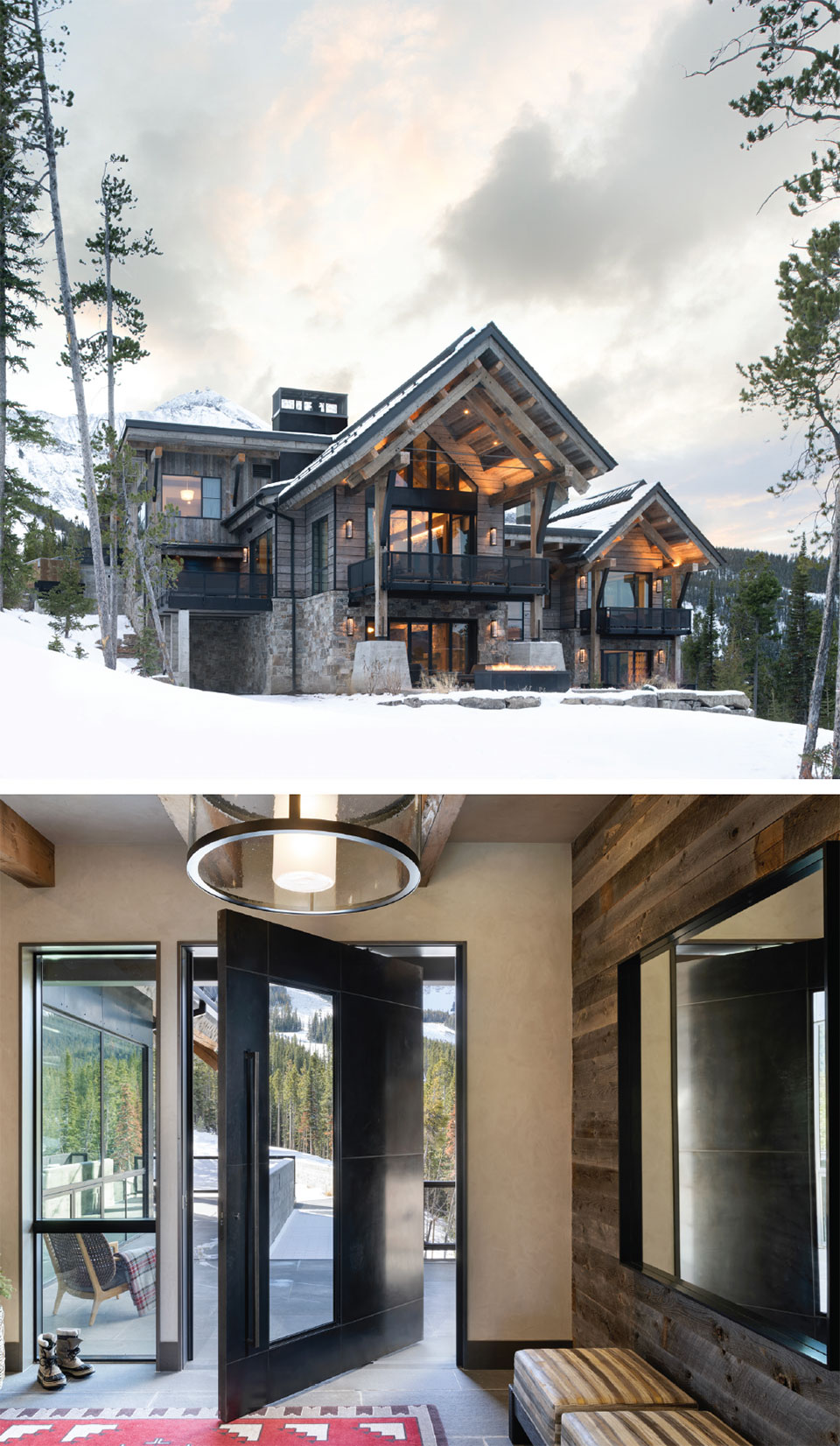
There’s just one problem, though, with building a house on the side of the mountain: you’re building a house on the side of a mountain. “There were definitely some major engineering challenges,” says Mike Wolfe, the Chief Project Officer at Big Sky Build. He says it took a full year just to design and assemble the house’s foundation. “We weren’t just pouring concrete – it was so much more involved than that,” he says. The team ended up using hundreds of micropiles underneath the foundation to secure it and support the weight of the home. Some of the building techniques they ended up using on this project had never even been tried before by the team.
Along the way, they also had to take on all that Big Sky snow. “It’s really great for skiers, but it’s bad for us,” says Jeff Trulen, the Chief Field Officer who was on site every day during the three-plus years it took to build the home. He remembers some days when it seemed like all his team would do was plow snow to try to get the ground to start drying out. “Then we’d come back the next morning to six-foot-deep drifts, and do it all over again.”
“On top of that, we were doing it all during Covid,” adds Mark. “So there were supply chain problems and labor shortages, too. But Big Sky Build helped us navigate all of it, so none of it was a surprise. Every person we worked with was such a great communicator. We never felt blindsided. And that’s so important because, as a homeowner, you never want to be flying blind. It’s too big of an investment.”
“That’s something I love about this home and these owners. There’s a lot of functionality here, a lot of use. I see them using it all the time, and to me, that’s how a house is supposed to be. A lot of homes in Big Sky feel like museums because no one has been living there. But not this one.”
–Jeff Trulen, Chief Field Officer, Big Sky Build
Mark has been coming to Big Sky with family ever since the resort first opened in the 1970s. “My parents and siblings and I went out every year for ski trips,” he says. Later, when he and his wife had kids of their own, they did the same thing. “We just kind of fell in love with the place. It’s a big mountain, but it feels small and quaint – we always felt at home.”
The saying around here is “no friends on a powder day,” but don’t tell this midwestern family that. When it comes to ski trips, they leave no man, woman, or child behind. “We travel in a very large caravan,” says Mark. “One time we had 60 or so people in several units in the same building – it was a zoo. So we needed a place that could handle a big crowd but one that still felt homey.”
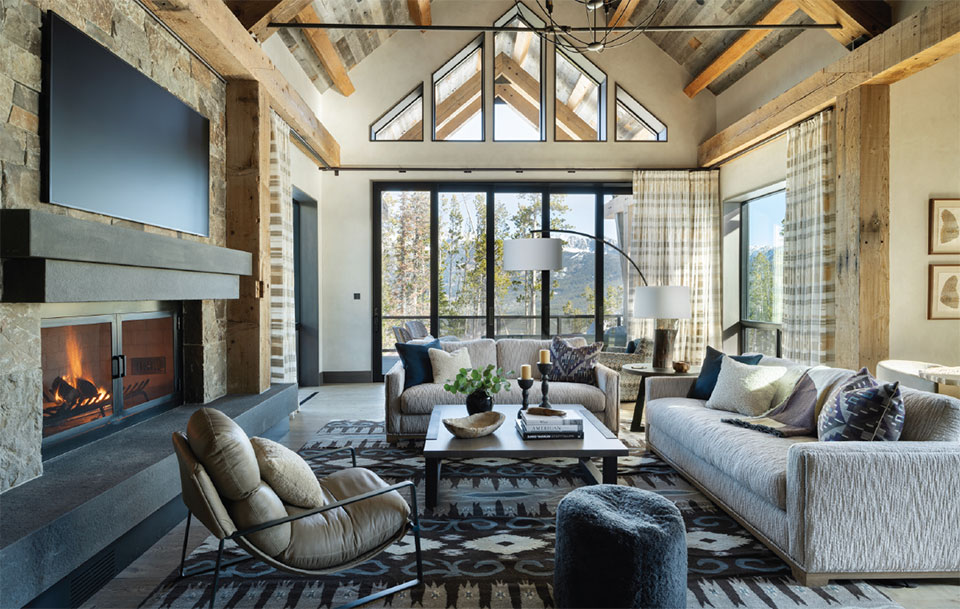
The bunk room in their Big Sky house can sleep nine people – it has three full beds built atop three queens. And still, on one infamous group trip, they had guests sleeping on the floor. “That’s something I love about this home and these owners,” says Trulen. “There’s a lot of functionality here, a lot of use. I see them using it all the time, and to me, that’s how a house is supposed to be. A lot of homes in Big Sky feel like museums because no one has been living there. But not this one.”
Jamie Duagaard of Centre Sky Architecture was the lead architect on the Moonlight Basin house. One of the important things he wanted to maintain was all the tall trees surrounding the house. When someone is at the bedroom windows, Duagaard wants it to feel like they are standing right next to the trees – almost under the canopy.
“It was tough,” says Wolfe, “because we could have just blown those trees out and made a road and used big machines to do everything, but we accepted the architect’s vision and the challenge. And now when I stand at the windows and I see the trees swaying, it’s really cool to experience.”
The teamwork between everyone involved – the owners, the architects, the builders, the interior designers, the subcontractors – is a huge point of pride. “Big Sky Build, Centre Sky Architecture, Design Associates – we view them all as friends now,” says Mark, “which is what you want. You want to work with people you like.”
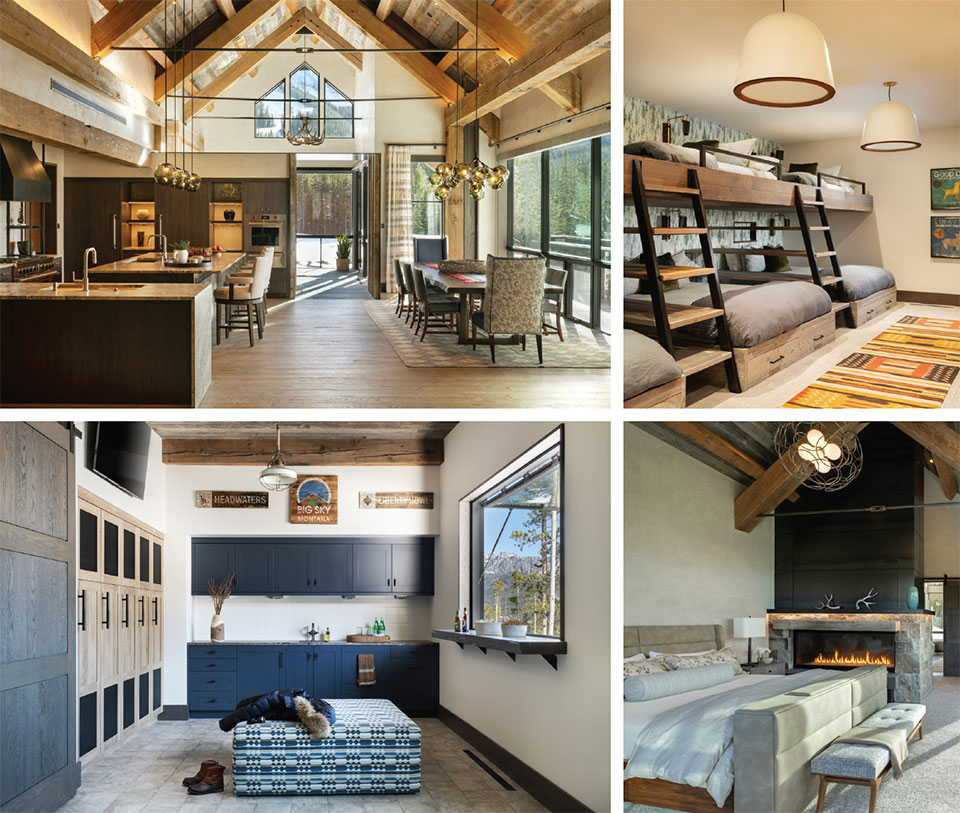
Carol Merica, one of the principals at Design Associates says, “What truly sets this home apart are the thoughtful details that reveal themselves when you live in the space. From preparing meals in the meticulously designed kitchen to using the custom cabinetry and high-end appliances, every aspect has been carefully curated. Dining at the handmade table further showcases the personalized elements we sourced to make the home a true reflection of the clients’ style and personality. Each area in the home has this same level of considerate detail.”
“What truly sets this home apart are the thoughtful details that reveal themselves when you live in the space. From preparing meals in the meticulously designed kitchen to using the custom cabinetry and high-end appliances, every aspect has been carefully curated.”
–Carol Merica, Principal, Design Associates
Looking back, the team at Big Sky Build says all the engineering and weather challenges were more than worth it. “This home is one that we are really proud of,” says Seelye. “A lot of blood, sweat, and tears go into these things, and during that process, the house becomes a part of you. It starts to mean something. It’s not just a cool structure – it has a soul.”
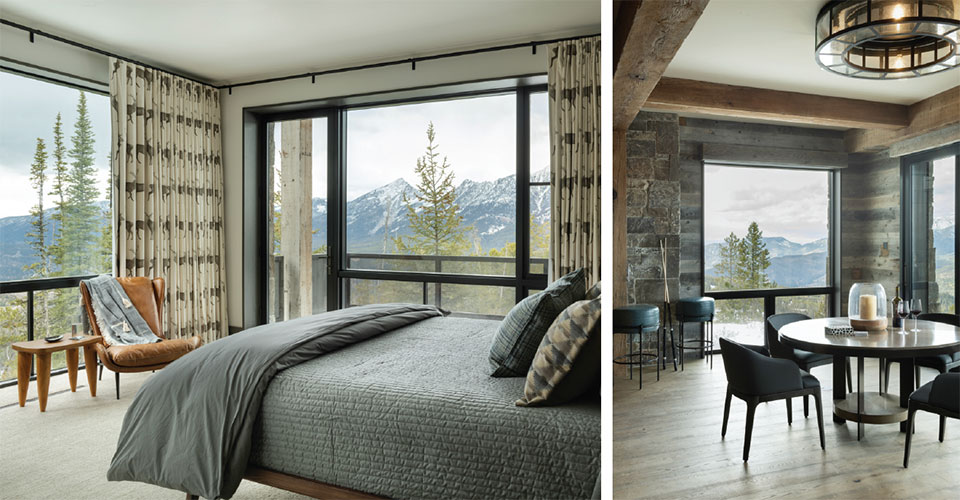
Mark and Cindy couldn’t agree more. “We love it here. We worked very hard to have a house like this, and we can’t wait to have grandchildren running all over the place,” he says. Until then, you’ll find them entertaining as many others as they can fit. “We had après here over Easter, and there were about 40 or 50 people skiing in and out. It was just so neat.”
Despite his affinity for large groups, Mark says he also enjoys quiet moments in Big Sky, sitting at the table sipping coffee and staring out across the Madison Valley. “We have the greatest view,” he says. “And when we don’t have company, that view is all I need.” In perhaps the biggest compliment to his homebuilder, he says that now that he’s spent a lot of time in this house, he wouldn’t change a single thing. “Well,” he laughs, “maybe a bigger hot tub – but just so we can fit even more of our friends in it.”
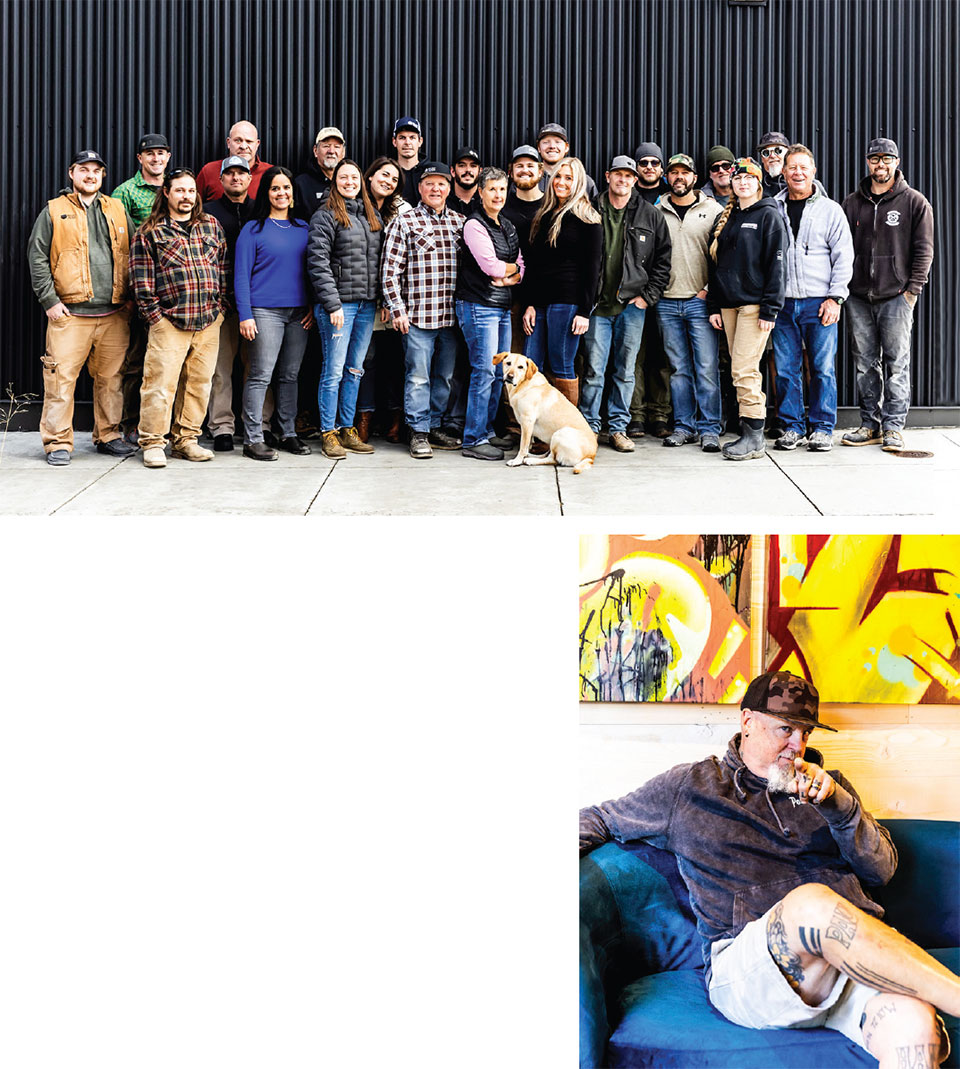
“This home is one that we are really proud of. A lot of blood, sweat, and tears go into these things, and during that process, the house becomes a part of you. It starts to mean something. It’s not just a cool structure – it has a soul.”
–John Seelye, President, Founder, Big Sky Build
