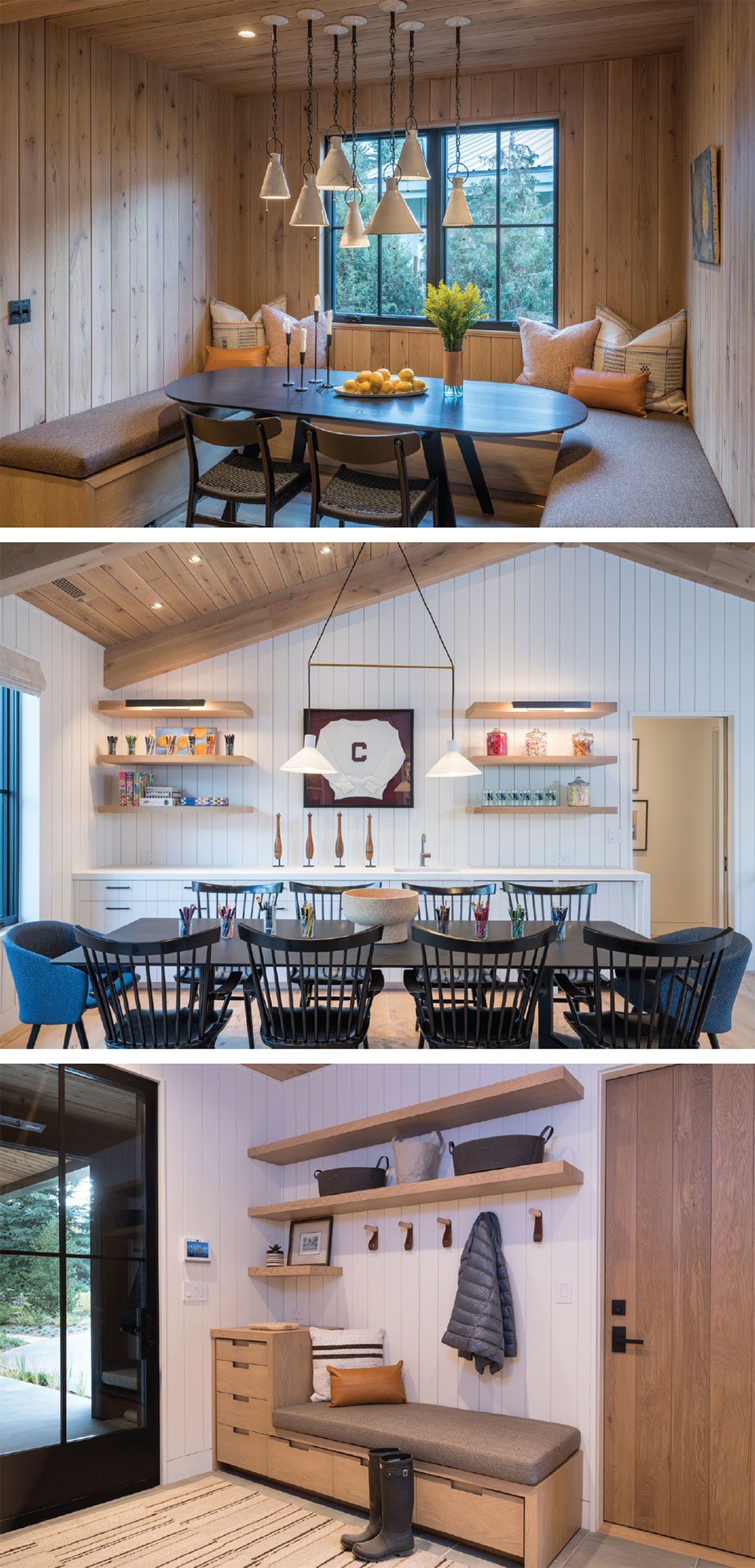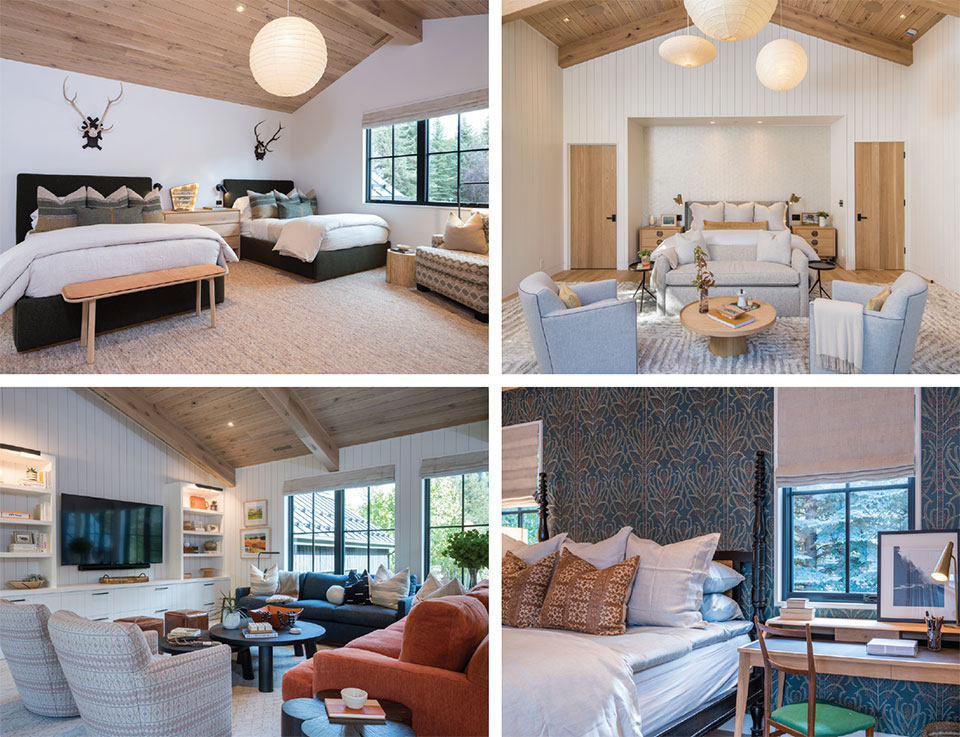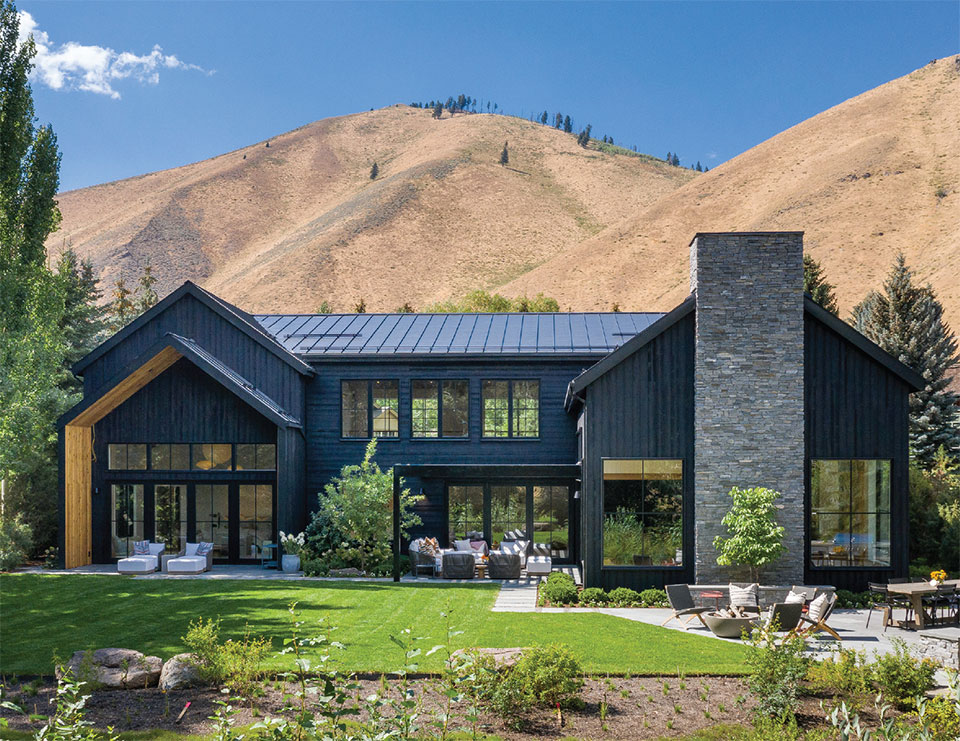From Start to Finish
Designer Darci Reimund delivers a space that’s harmonious with nature
by Lori Currie

At the base of Bald Mountain in Ketchum, Idaho, along the confluence of the Big Wood River and Warm Springs Creek, the Warm Springs neighborhood is prized for its proximity to nature. One home in the heart of Warm Springs at 162 Irene Street, built and designed by Darci Reimund Designs (DRD), is a testament to a transcendental design approach that aims to seamlessly connect the interior spaces of a home with the surrounding natural environment.
“Given the location of the home, we drew a lot of inspiration from the nature surrounding us and pulled in elements that we felt were reflective of what we saw from the varying vistas within the home,” says Darci Reimund, Chief Creative Officer of DRD. “For example, the use of light and dark tones throughout the house. For the exterior of the house, we decided to go with a custom stain in black because of the dark elements you see in the shadows of the rocks across the creek behind the Warm Springs Preserve. We used white oak on all the ceilings and floors to reflect the golden grasses you find outside throughout the Wood River Valley, and to help with light and the reflection of light in the home, we opted to do white as the color for most of the wood paneling, with a few exceptions of white oak.”
The DRD team also selected stone flooring for many spaces in the home, starting with exterior patios that flow into the mud and laundry rooms. High vaulted ceilings were designed to help rooms feel more airy and light-filled. “We wanted to take advantage of the beautiful Warm Springs Creek in the backyard, so the house was positioned for entertaining and to take advantage of the sun, with southern exposures in all the major living spaces,” says Darci. When it came time for finish and furniture selection, an emphasis was placed on timeless lines, texture, color, and pieces with an edge to add interest and depth, a distinctive hallmark of the firm.
“Given the location of the home, we drew a lot of inspiration from the nature surrounding us and pulled in elements that we felt were reflective of what we saw from the varying vistas within the home.”
–Darci Reimund, Chief Creative Officer
Scandinavian influence is evident throughout, from the use of natural materials to clean rooflines reminiscent of Scandinavian snow sheds and custom furniture created by dozens of skilled artisans. “I worked with everyone I love as a craftsperson, and they were able to produce the highest result in their specialty by putting their heart and soul into the house,” says Darci. Fabrics throughout the home came from Holland and Sherry, Kneedler Fauchere, and Cowtan and Tout with custom furniture from A. Rudin and Attard Upholstery. Christian Woo, specializing in custom wood pieces, created a game table made from a single slab of white oak for the living room, as well as a set of three stacking circular tables made out of blackened walnut for the upstairs media room. DRD also partnered with Condé House for custom dining chairs used in the upstairs media room. Yucca Stuff collaborated with DRD on custom furniture pieces throughout the home, and Kieran Kinsella carved out of a single stump interestingly shaped side tables that float in the different spaces. Custom lighting for the entryway and upstairs junior primary was designed with Cuff Studio, along with lighting from Pinch, Apparatus, and Urban Electric. A local company, Ketchum Kustom Woodworks, worked closely with DRD on designing the cabinetry throughout the home, that reminds one of a well-crafted home with a story to tell.

Darci’s extensive experience working for tech titans such as GE, Apple, and Google provided an invaluable philosophy she now applies to running DRD: collaborate, collaborate, collaborate. “I’m always collaborating with everyone at DRD,” says Darci. “I find when two, three, or four minds get together, more possibilities come out of the creative thought process.” She applies this rule when working with her subs as well, in her dual role as a licensed contractor. “We really have a partnership. When I walk through with an electrician, we’re talking about use cases and scenarios. And the same goes with the plumber, painter, cabinet craftsmen, and the carpenter. We, at DRD, are all about the team, with no hierarchy.” This allows Darci and DRD to make many decisions in-field to ensure that the end result aligns with the client’s vision and to have the flexibility that is needed in a project.
“I’m always collaborating with everyone at DRD. I find when two, three, or four minds get together, more possibilities come out of the creative thought process.”
–Darci Reimund, Chief Creative Officer
Recognizing that not everyone is well-versed in the intricacies of design, DRD actively assists clients in understanding the process. “I think everyone can look at a photo and say, ‘I like this, or I don’t like this.’ So, there’s a lot of image work that’s done up front to establish the design vernacular for the project. And then we create design ‘guide rails’ with adjectives that are specific to the client. While we’re doing that, we’re also doing programmatic design. We interview clients pretty extensively and really drill in to how they live their lives so that we can develop a program for the actual design of their house.” Clients answer questions such as, “How do you want to live in the space? What will bring you joy from being in the space and from the project itself?” For example, if it’s a kitchen remodel, DRD might ask, “Are you right-handed or left-handed?” or “Where would you like the kitchen sink to go?” or “What do you enjoy about cooking?” From the clients’ interview and responses, DRD starts to develop a program for the planning of the project. During this development time, DRD is proactively collaborating with the clients on where the project is currently and asking for their continuous input.
“I think everyone can look at a photo and say, ‘I like this, or I don’t like this.’ So, there’s a lot of image work that’s done up front to establish the design vernacular for the project. And then we create design ‘guide rails’ with adjectives that are specific to the client. While we’re doing that, we’re also doing programmatic design. We interview clients pretty extensively and really drill in to how they live their lives so that we can develop a program for the actual design of their house.”
–Darci Reimund, Chief Creative Officer

For the team at DRD, success is based on good listening and constant communication with new and established clients. “We are proactively checking in with our clients throughout the process, in order to continue to build on the mutual trust for the long-term relationship,” says Darci. “We want them to feel good about the process, project, and design direction and intention. We enjoy engaging with our clients because, at the end of the day, we love making beautiful spaces for our clients to create memories and experiences; that is the most important component to a successful project.”
Darci’s journey into the world of design and building began in her teens when she worked for her father at his construction sites and would watch the drafting process he took on with every project. Over the years, Darci has honed her aesthetic through global travel and custom furniture design, eventually establishing herself today as a visionary in design and construction. The home at 162 Irene Street stands not only as a physical manifestation of Darci’s design philosophy but also as a contemporary living space where timeless design with an edge is influenced by the transcendental movement, ultimately blurring the boundaries between indoor and outdoor living and invoking a connection to something greater.
