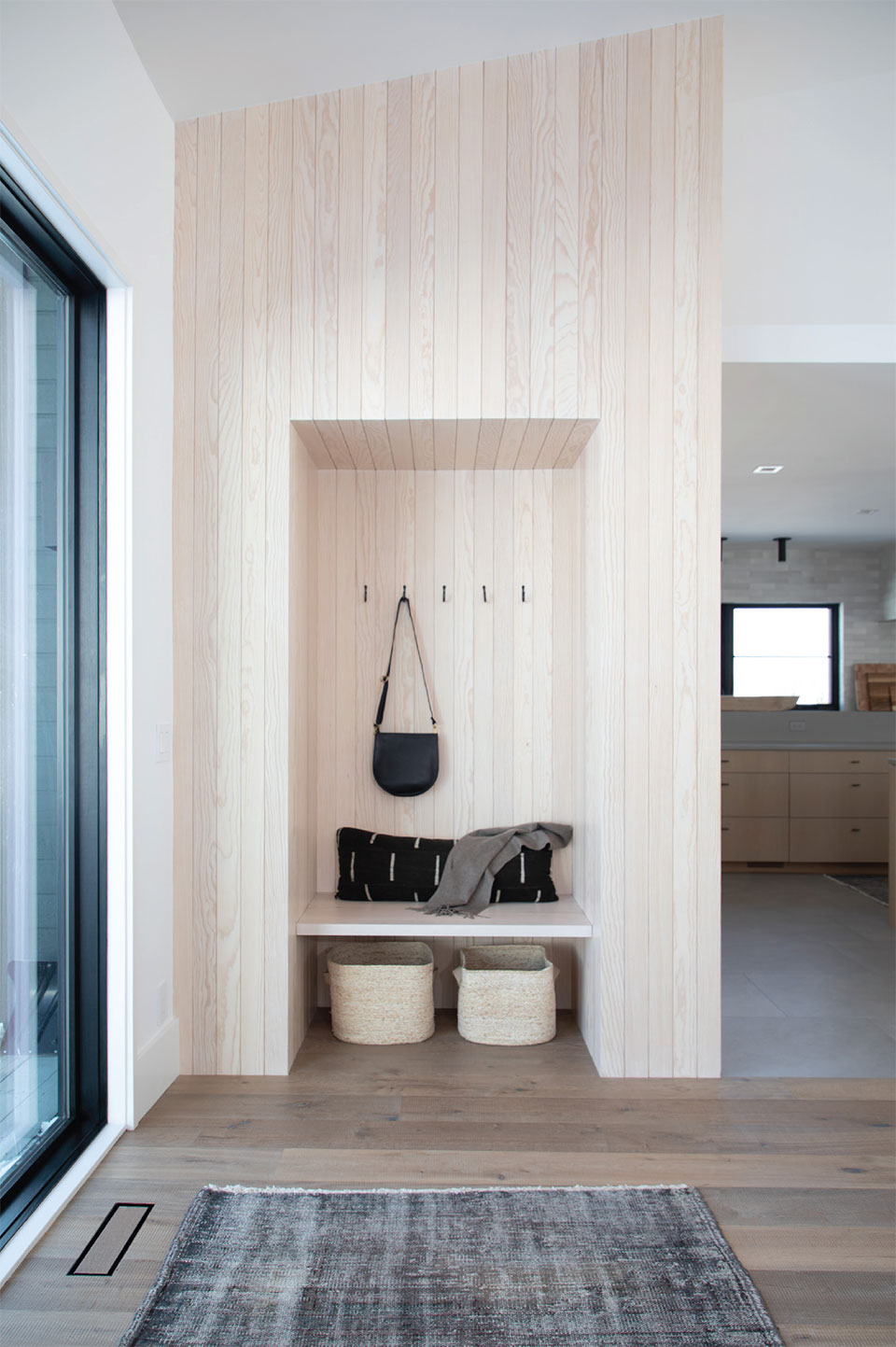Ski-in Chic
written by Lori Currie
photos by Tessa Sheehan
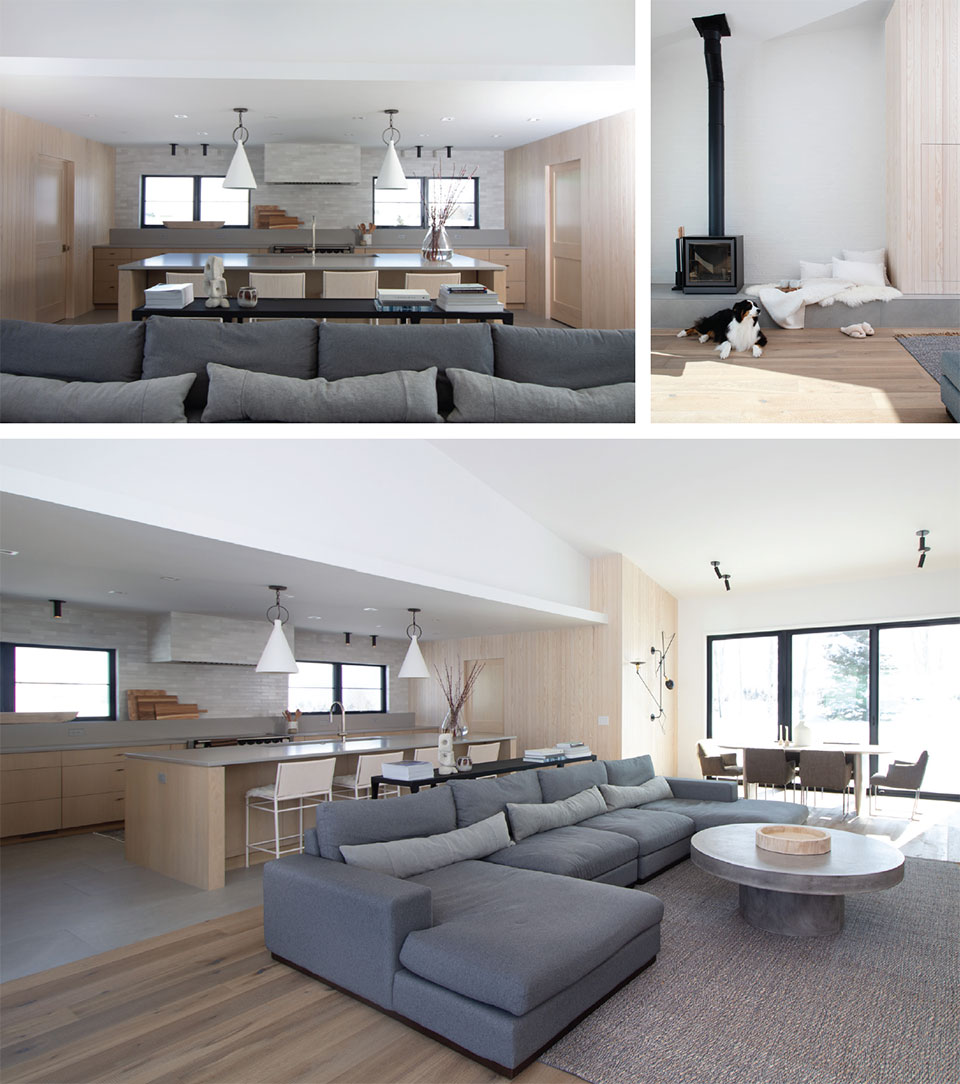
“As an interior designer and architect, it is impossible to find the perfect existing home, so we purchased a fixer-upper.”
-Caroline Wilding, Founding Principal, Construct Design // Architecture
Caroline Wilding, the founding principal of Construct Design // Architecture, is among the fortunate few who can boast of having a ski hill right in her backyard. When Wilding first encountered the mint-colored home at the base of Rotarun on Croy Creek Road, she immediately recognized its potential. The original residence, constructed in 1994, had good bones and breathtaking views in every direction; it just needed an expert eye to reimagine it into a mountain modern home.

“As an interior designer and architect, it is impossible to find the perfect existing home, so we purchased a fixer-upper,” Wilding says. “I love this property, the serene location in Croy, the panoramic views, and the proximity to Rotarun—it’s a dream.” Wilding enlisted the help of Bayhorse Construction, a local company led by Bob-o Hawkes, to assist them in renovating the single-family home.
The original residence had a few positive foundational elements, such as high ceilings and an open floor plan, so structural modifications were minimal. Wilding added and enlarged windows to capitalize on views, knocked down walls to make the great room greater, and repositioned the kitchen to create a symmetrical focal point. Adjacent to the kitchen, a small bedroom was transformed into an office. “Despite the modest square footage, we prioritized a large kitchen space since we enjoy cooking and entertaining,” says Wilding. “And the fridge and countertop appliances are concealed in a walk-in pantry, so the kitchen never feels cluttered.”
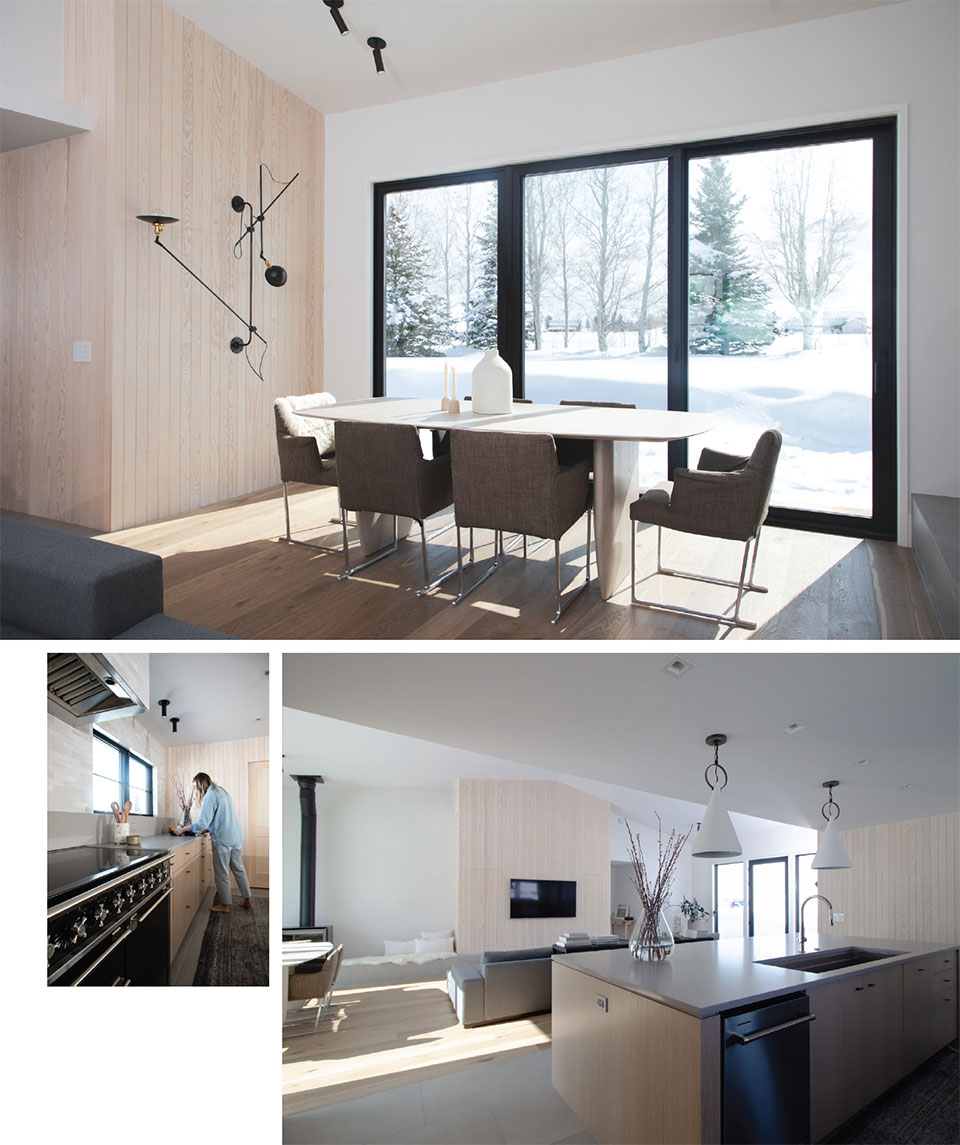
“I really like to mix matte and polished tones within a neutral color palette. The combination of various textures, handmade and natural, prevents the space from appearing flat.”
-Caroline Wilding, Founding Principal, Construct Design // Architecture
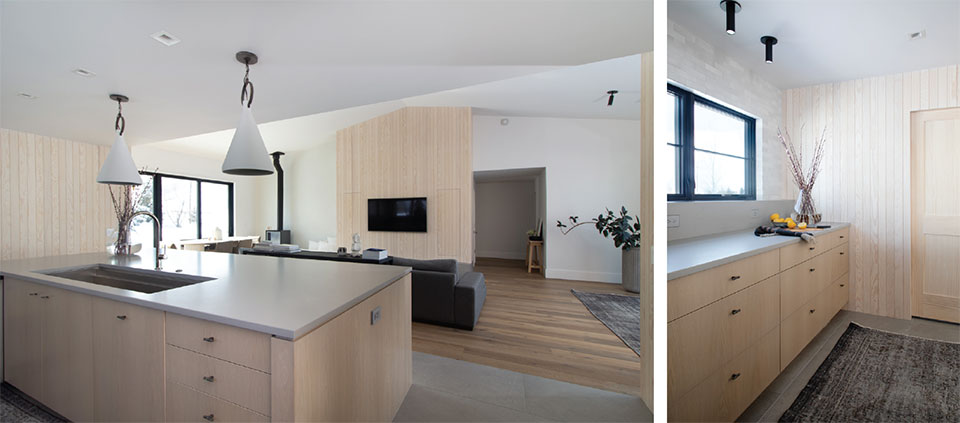
The kitchen features custom, white-washed white oak cabinets complemented by Caesarstone countertops with a raw, honed concrete finish. The backsplash is made of tile from Heath Ceramics in a soft gray, a material Wilding uses a lot. “It’s simple, timeless, and also has remarkable depth,” says Wilding. Fjord Surface lighting fixtures from Cedar and Moss grace the ceiling, while two elegant Limoges pendants from Circa Lighting hang over the kitchen island. “I really like to mix matte and polished tones within a neutral color palette. The combination of various textures, handmade and natural, prevents the space from appearing flat,” says Wilding. A vintage rug and AGA stove add Old World charm and contribute to the layering effect.

A notable feature in the kitchen is the clear pine tongue and groove paneling with a white-wash stain, which imparts an understated yet captivating appeal. Wilding describes it as “a blend of modernity with Nordic mountain charm.” This paneling seamlessly extends into the living room, specifically on the wall that houses the television, with hidden storage cabinets on either side. The original fireplace in the living room was replaced with a contemporary Stuv wood-burning stove, which sits on a platform that creates a versatile space for cozying up with a good book.
The flooring throughout the house consists of Hakwood in white oak, a heavily textured engineered flooring imported from Europe. Its beauty aside, it also offers practicality and resilience, making it an ideal choice for mountain living, especially considering the active presence of a seven-year-old and his four-legged companion. “I wanted to ensure that nothing feels overly delicate or difficult to maintain because of the active lifestyle we lead,” says Wilding. “My son and dog love exploring, building forts, and embracing the outdoors. It’s an idyllic childhood.”
In the dining area, an eye-catching wall-mounted light fixture sourced from the French company Wo & We takes center stage. “Olivier, the owner, crafts these remarkable industrial fixtures that are a fusion of art and functionality. When we gather here for meals, we often prefer not to use the overhead lights; instead, we rely on this wall light to create a cozy and ambient atmosphere. It’s the kind of detail that truly elevates a space,” Wilding says
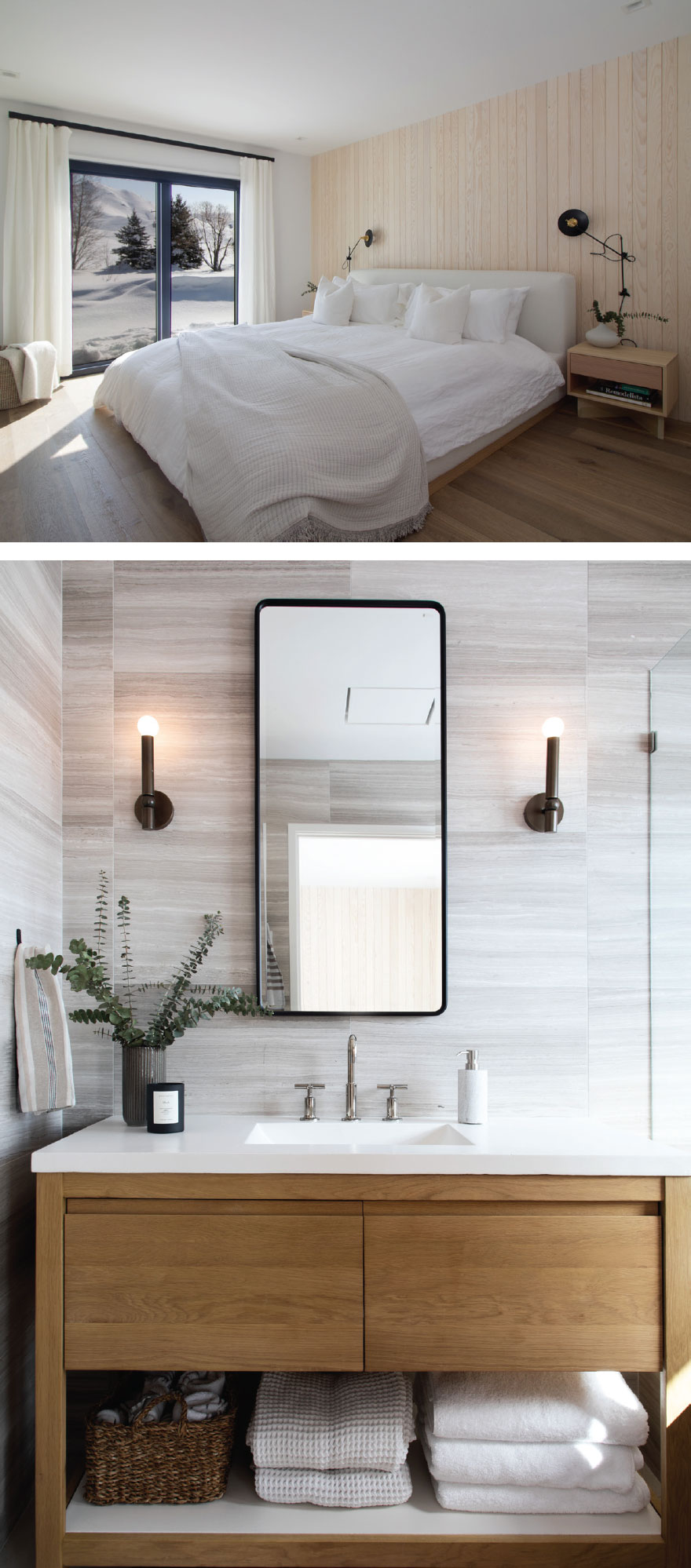

Wilding added a dark and moody powder room near the front entry. The pine paneling from the kitchen makes a reappearance, alongside a faucet from Newport Brass, a black marble sink, an oval mirror from Ferm Living, a pendant light from Troy Lighting, a vintage rug, hooks sourced from Etsy, and Belgian linen hand towels from Picket Fence in Ketchum. Each of these carefully selected elements contributes to the overall bespoke and intentional feel of the space, showcasing Wilding’s keen eye for sourcing the perfect pieces for every inch of a room.
Bathed in natural light, the primary bedroom showcases the same pine wall paneling behind a boucle bed from Crate & Barrel. The nightstands and industrial-style wall sconces were sourced from Etsy to complement the overall aesthetic. In the primary ensuite, Wilding used limestone tile from Arizona Tile for the walls. She describes the tile as a perfect neutral, with an appealing stratum texture. The space features a happy mix of materials, including bronze, polished nickel, black accents, a white oak cabinet and a concrete sink from Native Trails. “I opted for stone on the walls and porcelain on the floor to ensure easy maintenance and upkeep,” says Wilding.
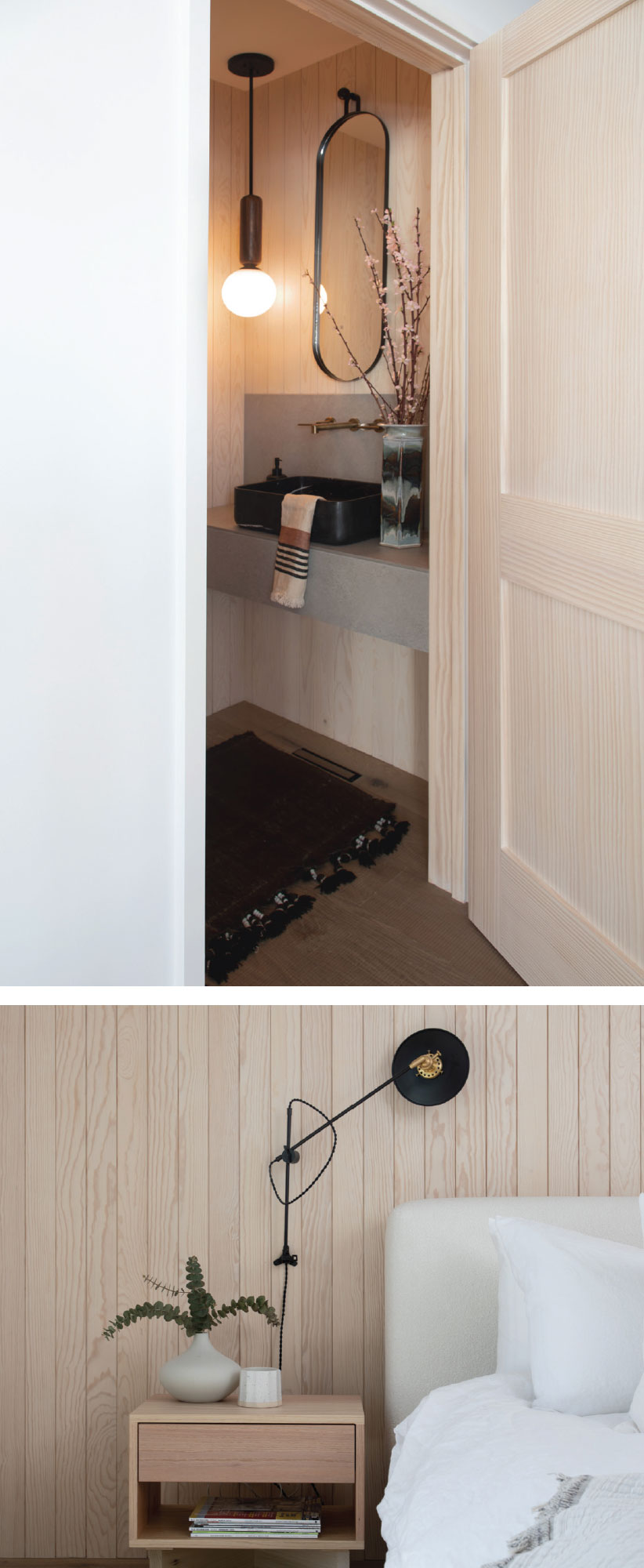
Throughout the process, Wilding encountered challenges in procuring certain finishes due to supply chain issues, often having to pivot to her second, third, or even fourth choice.

“Flexibility is crucial during construction. If you have a skilled design team on your side, you will get a cohesive result despite the setbacks.”
“Flexibility is crucial during construction. If you have a skilled design team on your side, you will get a cohesive result despite the setbacks,” she says. Nevertheless, the overall aesthetic of the home exudes a sense of calm, serenity, and intuitive functionality. “I aimed to maintain a rigorous aesthetic and color palette. I believe a house should feel like a sanctuary—a place of refuge. Life is usually so hectic, and stepping through the front door should evoke a sense of peace,” Wilding says.
Wilding is excited to put down roots for her family and firm in the Wood River Valley. Construct Design // Architecture continues to work on projects both in Denver and locally. They have already established a dedicated following in Sun Valley since her arrival, thanks to their signature style characterized by clean, thoughtful design and meticulous attention to detail.
“I believe a house should feel like a sanctuary—a place of refuge. Life is usually so hectic, and stepping through the front door should evoke a sense of peace.”
-Caroline Wilding, Founding Principal, Construct Design // Architecture
