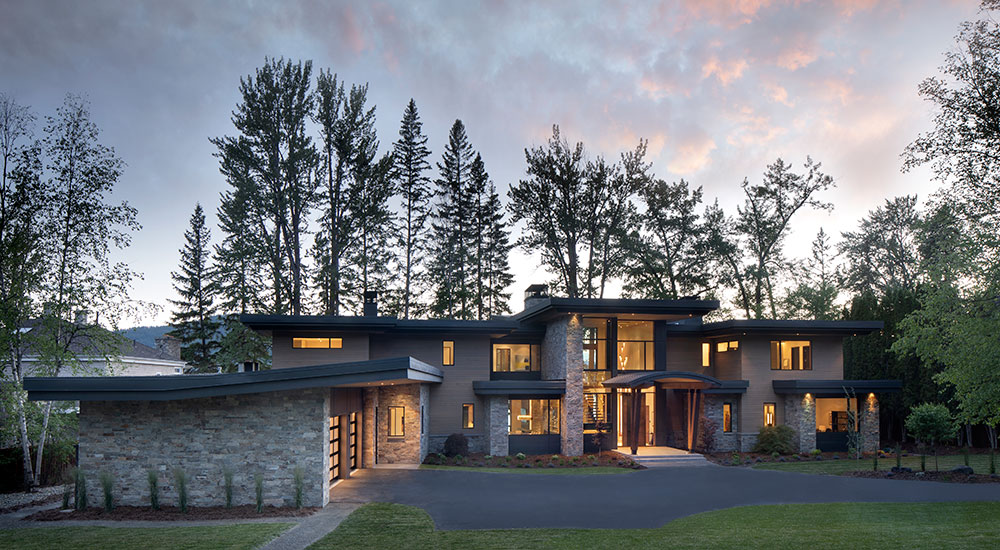PEOPLE.
LAND.
LEGACY.
Creating a Legacy Home with Charles Cunniffe ArchitectS
by Cassidy Mantor
We shall not cease from exploration and the end of all our exploring will be to arrive where we started and know the place for the first time.
-T.S. Eliot, Little Gidding
The power of the mountains is impossible to ignore. The mountains have a special impact on our lives and create a profound connection to the land. Charles Cunniffe Architects is one of the most celebrated mountain architecture and design firms, working with clients to create their family legacy homes in locales throughout the U.S. and abroad. From ranches to golf resorts, beachfront homes to desert retreats, CCA’s 42+ years of design history is founded on their connection to place.
Architect Charles Cunniffe, FAIA is the principal and founder of Aspen, Colorado-based Charles Cunniffe Architects (CCA). He is incredibly attuned to his environment and is heavily influenced by the mountains. He’s a formally trained sculptor and fine artist who found architecture to be perfectly aligned with his interests and the influence of his father, a builder. Architecture, like sculpture, is a 3D form. Sculpture can evoke story, emotion, and message. A master in his craft, Cunniffe has five decades of experience designing award-winning buildings in 30 states and 17 countries. He fuels his professional energy by making sure he also has fun where he works – like waking up to get first tracks on powder days, golfing, piloting his plane throughout the West, giving his team at CCA ski season passes, building in employee flex time so that each on the team can reach their personal aspirations – whether it’s summiting a mountain peak or coaching their child’s basketball team. Personal wellness is engrained in CCA’s culture.
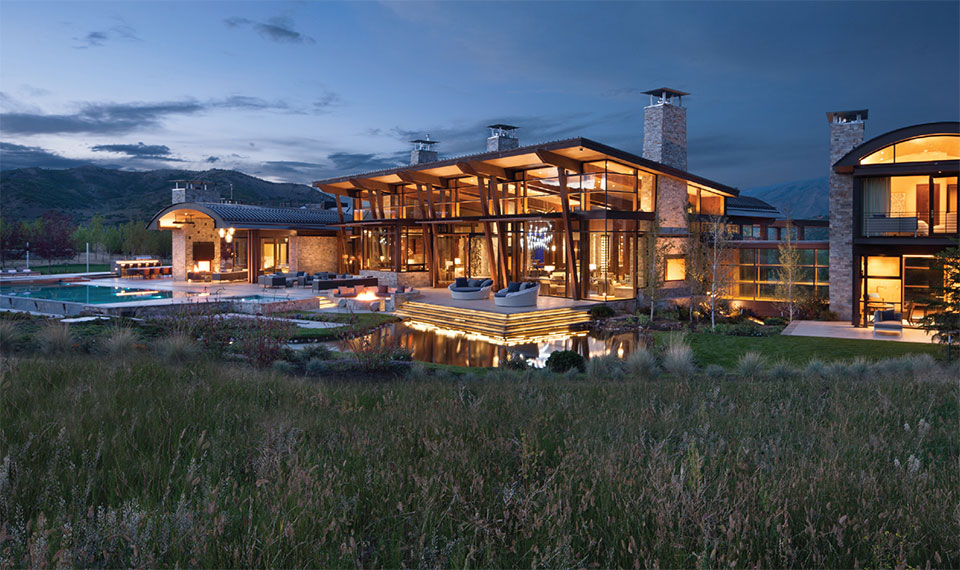
Cunniffe strives to connect the people who are his clients to the place of their homes and connect the place of the homes to the community. “At the end of the day, our goal is for the homes that we create with our clients to be a natural fit for their unique location,” he says. Cunniffe is a master of the art of subtlety. His designs pulse with understated grace and appreciation for the natural world and give their occupants a slow-burning sublime connection to the most spectacular places on Earth.
The team at CCA shares Cunniffe’s deep love for the land. The office is driven by curiosity and collaboration and the team is selected for their honesty, attunement to the environment, and progressive, explorative nature. Rich Pavcek, Senior Project Architect, says the effect of being in tune with the environment in the mountains translates well to projects across the U.S. as well as global ones. “We bring an innate sensibility to each unique client that is rooted in the nature of that particular climate and place,” he shares. “A home we design on an edge of a lake in Upstate New York or oceanfront in the tropics will be just as wonderful as one in the mountains but will have unique characteristics based on local environmental requirements and distinct regional influences.”
“We bring an innate sensibility to each unique client that is rooted in the nature of that particular climate and place.”
–Rich Pavcek, Senior Project Architect, Charles Cunniffe Architects (CCA)
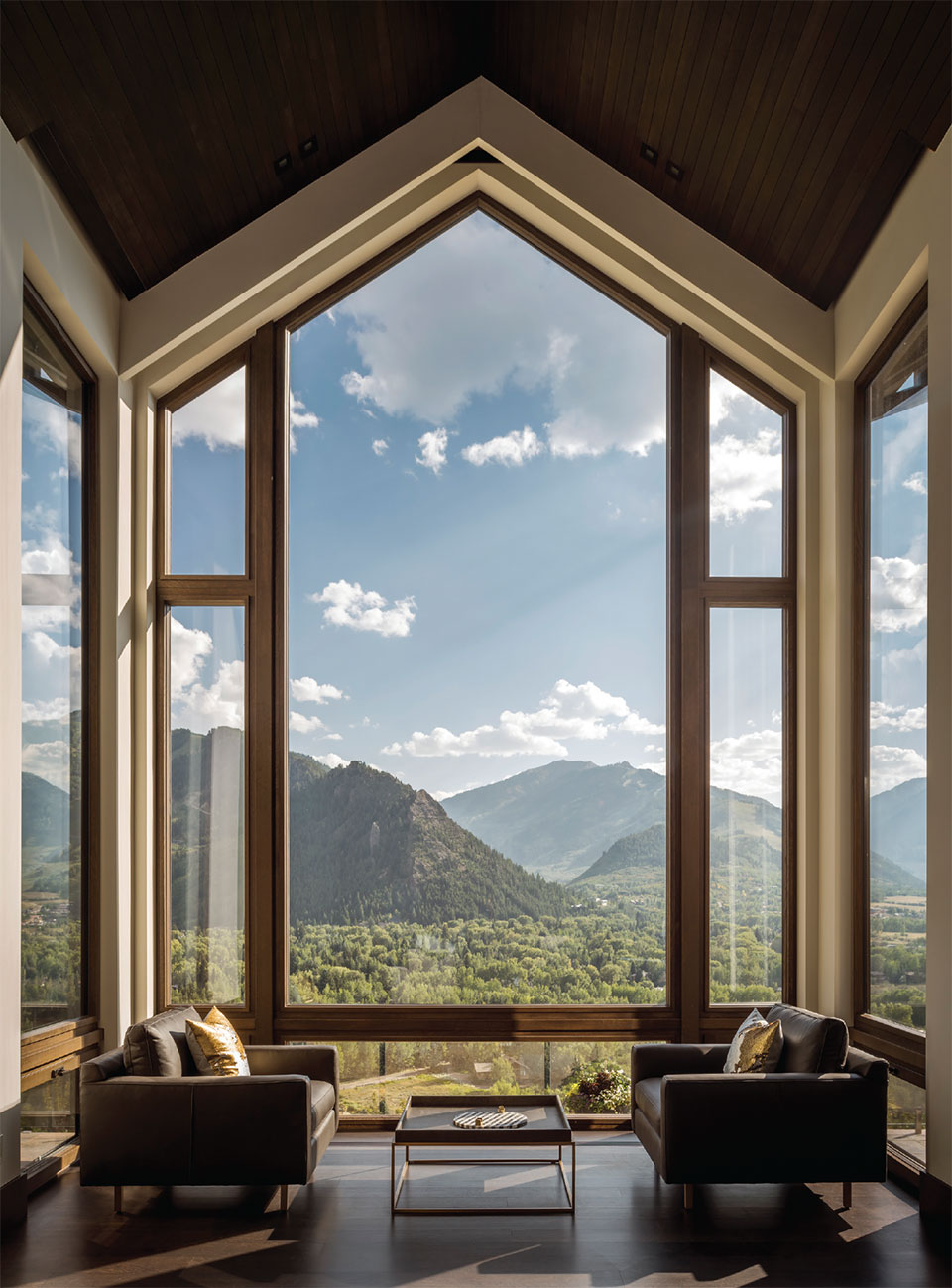
APPROACH TO PRACTICE
CCA’s design process starts with listening to and getting to know the clients. Together, they brainstorm and develop their program and explore design ideas. CCA conducts a thorough site analysis to uncover the unique characteristics, challenges, and opportunities inherent in each location, weaving a story through the landscape.

“We are very particular about craftsmanship and hold thoughtful material selections and execution of detailing in high regard.”
–Charles Cunniffe, Architect FAIA, Principal & Founder, CCA
The team explores the clients’ unique sensibilities and develops concepts through sketching and 3D renderings. Why a client wants to build on a site is of particular interest to CCA. “People have an affinity for place that touches their heart and soul. They want to foster a deeper connection with that place,” says Cunniffe. CCA creates homes that not only address clients’ desires to live in certain places, but also present opportunities for how to live in those places in the best way possible. “We aspire to help people live in a better, healthier way. We encourage wellness, sustainability, and resiliency in our projects,” he adds. “We emphasize high performance and smart design choices as an intrinsic part of the overall design character.”
CCA makes note of the reasons clients fall in love with their particular site and integrates that interest into the design. “Frequently, it’s about a view or particular circumstance in a rugged environment – the side of a mountain or riverbank – and we want the structure to connect to the place and the place to connect to the structure,” Charles shares. “Oftentimes, a particular site has a profound effect on someone. We believe our clients want to be good stewards of their land.”
“Maybe because of my art background, we are very particular about craftsmanship and hold thoughtful material selections and execution of detailing in high regard. Key design questions our firm considers are the client’s program and how to maximize the client’s experience on their property,” he elaborates. “Then, there’s the matter of optimizing for energy use, incorporating solar, geothermal, and smart technologies. We encourage our clients to have a sense of pride in that. It’s meaningful for them to know they’re building in a way that’s not going to be a burden to their family down the road.”
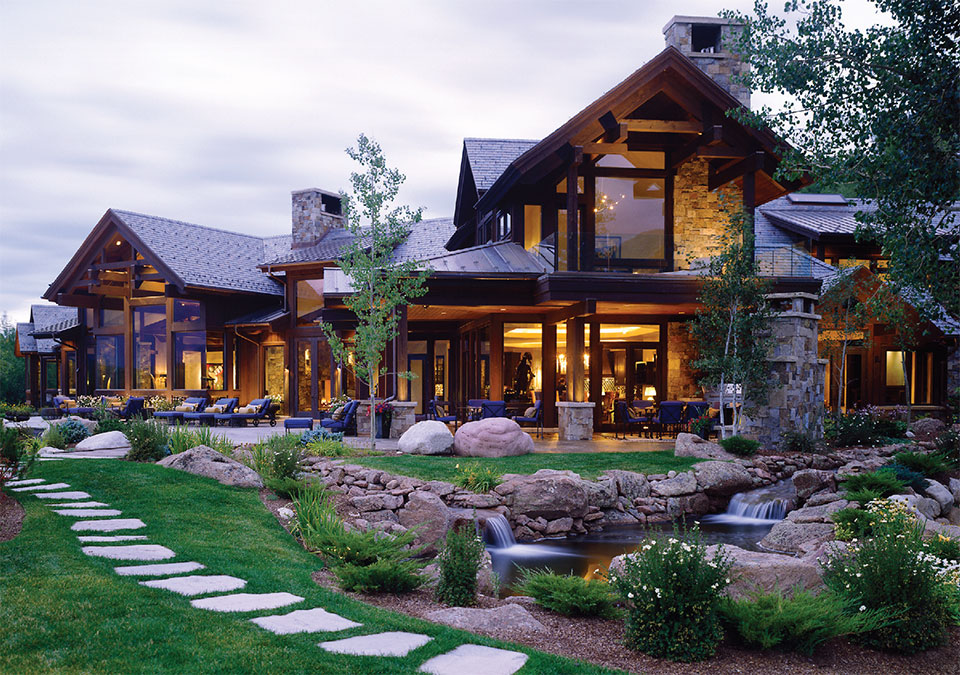
LEGACY HOMES
Designing high-quality legacy homes is one of the most satisfying parts of Cunniffe’s work. “It’s one of the best adventures you can go on, and it is a pleasure to work with people on something that is likely the most important project they’ll ever undertake,” he says. “Getting it right is extremely rewarding for us as a design team because it involves distilling the meaning for their life and their family into a home. Our work brings a family together in a place where they can embrace life at the highest level possible.”
Clients seek out CCA because of their timeless design and client-driven design approach. “Beauty is within,” Cunniffe says. Each project begins with a deep respect of what a place wants to be, exploring site, culture, resources, and history that makes each place unique. “Just like in art, we don’t have a preconceived notion when we start the process with the client. We use an exploratory process and let our research, curiosity, and collaboration determine the best approach from which the design will grow.”
Legacy homes must work for the entire family who will live in the house long-term, with an understanding of how each space is to be lived in, the activities and feelings envisioned there. They also should be designed to be low-maintenance and sustainable for generations to come. Rooms need to flex as the family grows (and shrinks) and family-oriented spaces within the house must have proper adjacencies to keep everyone playing and enjoying the home together. The homes need to not just be beautiful; materials must also be durable so the next generation can efficiently and affordably maintain the home. “The smarter you build something, the longer it will last. Great design is sustainable,” Cunniffe says. Sometimes the entire family weighs in. Often, families are looking to “funsize” and create all-inclusive personal resort environments. “It’s more likely that the house will be something the entire family enjoys in the future if everyone participates in the creation of it. The original generation wants to make a place their children will come back to, and if they are part of imagining it, they will know that it’s their place too,” Cunniffe continues. CCA’s synergistic collaboration makes the process enjoyable for clients and helps them focus on their priorities. He adds, “They are true legacy homes designed with an attention to detail and longevity in mind.”
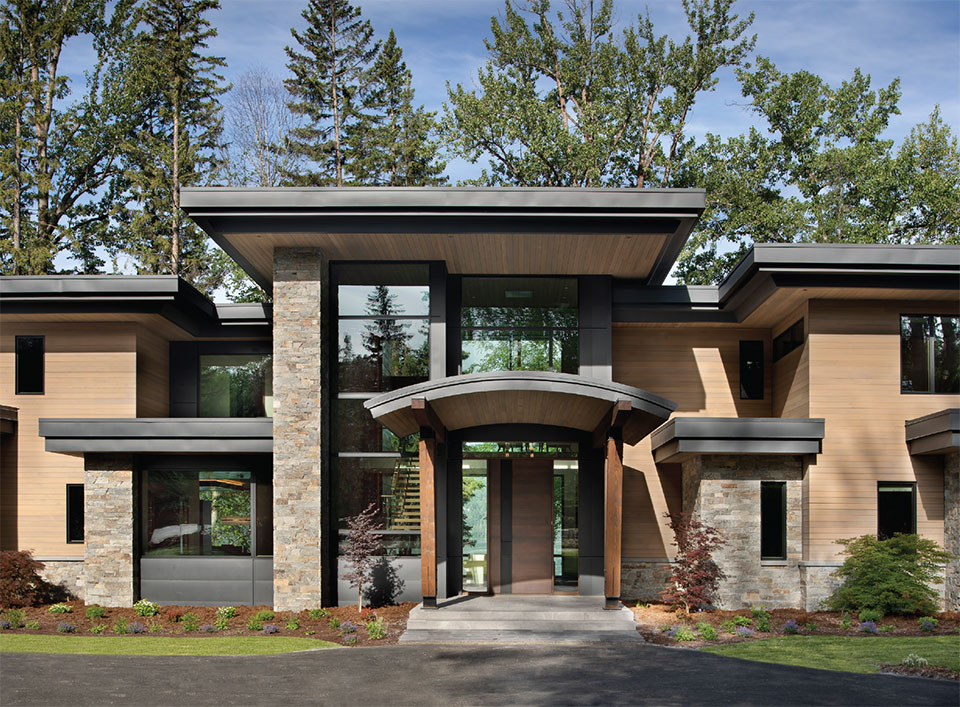
CREATING A SENSE of PLACE on WHITEFISH LAKE
Tucked away on Whitefish Lake sits a unique property with mature trees, a natural spring, and expansive shore frontage. CCA gracefully balanced glass and metal against undulating forms and varying rooflines. Horizontal cedar rain screen siding and locally sourced stone wrap the exterior in a warm, contemporary fashion. Outside, an expanded living area is nestled into an enclosed space that includes integrated and automated screening, a built-in pizza oven, barbecue, and wood-burning fireplace. It allows the homeowners to spend a day’s worth of activities outside. Inside in the dining room, a decorative wine wall doubles as storage for the owners’ wine collection.

“Perspective creates a sense of space that helps you appreciate what you’re looking at by placing things in the foreground and middle ground and creating relationships through those placements with elements that are farther away.”
–Charles Cunniffe, Architect FAIA, Principal & Founder, CCA
The owners love boating, skiing, and the outdoors. When imagining where they would want to build their legacy home that would last for generations, Whitefish offered them the lifestyle activities they wanted – they were attracted to this particular property for its lakefront location and because it was also close to Whitefish Mountain. CCA worked thoughtfully with the landscape and oriented the house within the existing trees to maximize view corridors and leverage them for privacy. The firm used perspective to frame views and enhance the owners’ enjoyment of the environment.
“Perspective creates a sense of space that helps you appreciate what you’re looking at by placing things in the foreground and middle ground and creating relationships through those placements with elements that are farther away,” Cunniffe explains. “The view from the kitchen is framed through the trees to the lake over the beach. The trees are in the foreground in a similar fashion as an English garden design, and there’s a glimpse of their boat and dock at the edge of the lake in the middle ground. The creek is also visible from outside the kitchen in the middle ground, which leads the eye to a greater comprehension of the distance across the lake.”
“One of our initial discoveries was a natural spring on the property,” Rich shares. “When we moved into the design stage, we went back and forth with the owners arranging spaces for how they wanted to live in the house. We pushed and pulled the floorplan to highlight selective views from the living room, family room, kitchen, and primary bedroom.” CCA’s approach made for a more intimate and natural fit on the site.
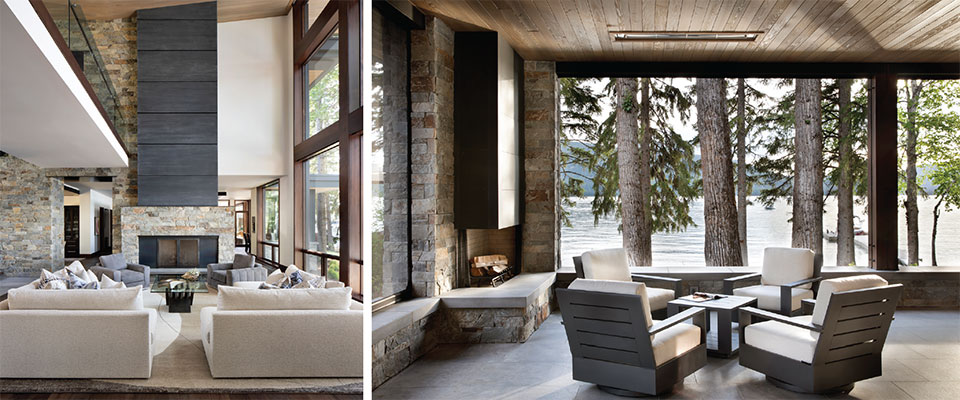
As architects and interior designers, the CCA team has an inclusive design process that fully integrates all elements of planning through detailing, materials, furniture, and art. They aim to make it as full and complete a package for their clients as possible to create a beautiful home that is uniquely theirs.
CCA works across the U.S. and abroad. In addition to working in Montana, they are currently working on projects in Colorado in Aspen and Telluride, in Park City, Utah, in Sandpoint, Idaho, on the West Coast from Mt. Baker, Washington, down to Palm Springs, California, in Tennessee, Upstate New York, New Jersey, and Florida, among others.
A MOUNTAINSIDE HOME in ASPEN
Cascading down the mountainside of a steep and rocky lot in Aspen, Colorado, sits a 15,000-square-foot art deco-inspired contemporary home designed for an outdoors-loving couple from Florida. The house features lavish entertaining spaces, two glass elevators, a fully outfitted theater and performance stage, and cutting-edge home automation and HVAC systems. A glass pivot door opens into the home and reveals exceptional views of Aspen Mountain and Independence Pass through window walls and clerestory windows on both sides of the great room and dining room. A Jean DeMerry mosaic mural and an art deco-inspired fireplace invoke an appreciation for methodic, precise creativity, and are juxtaposed against the natural energy and organic views of the mountains. Custom-designed wood-inlay doors, railings on stairs with subtle motifs, and grand glass elevators weave touches of art deco inspiration tastefully throughout the home.
“We are very fortunate with the quality of the character of our clients,” Cunniffe says. “We love seeing them and enjoy the relationships. In this home, the level of detailing they desired was tremendous. Their appetite for artful execution is seen everywhere.”
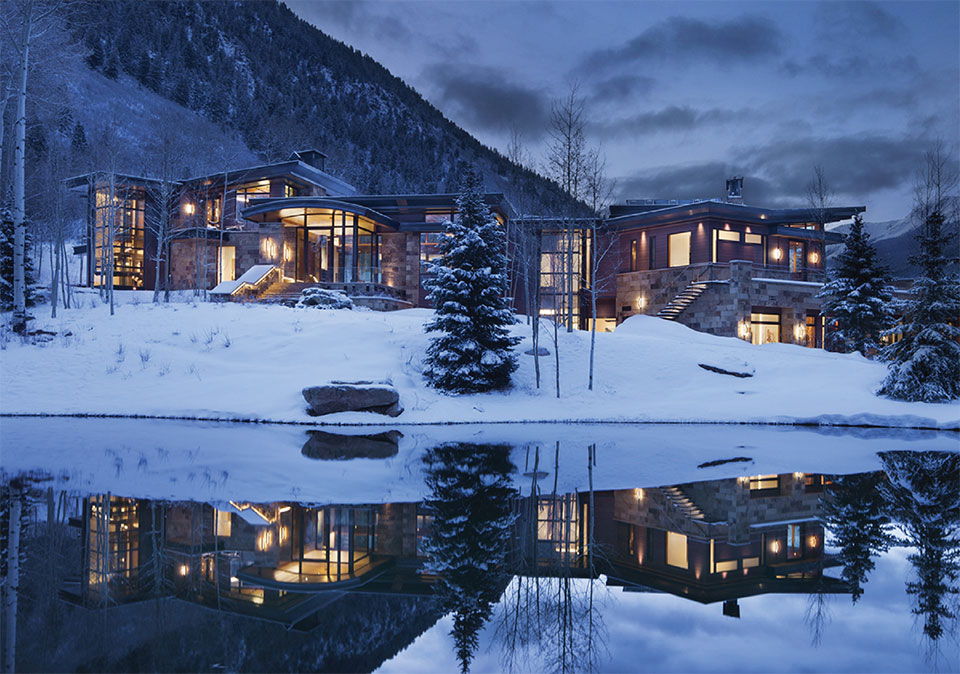
CCA enhanced the house’s views of a natural pond next to it by facing windows to the water as the house stepped down the slope. “Working a large project into the topography that way felt appropriate and connected to the site,” Cunniffe reflects. “We all work in nature, and it may be subliminal when you’re looking around, you’re constantly influenced by something subconsciously. It’s not something you’re necessarily aware of, but the quality of nature inspires creativity in all of us.”
Open-minded is an understatement for CCA’s approach to design. Cunniffe has an insatiable appetite for new ideas. He delights in analyzing the qualities of music, art, structures, and nature that he finds touching and actively inquires into what caused those responses for him. “I like to think about what you’re feeling without knowing it,” Cunniffe says. “For our clients, we spend a lot of time working on our room volumes, a practice derived from art. We consider size, scale, height, volume, and openness or closeness. Those elements have a subliminal effect, and we are always aware of that.” Rich adds, “We think about how all the pieces make you feel when you’re experiencing the design. How the inside feels will result in better design outside.
“The idea of home as refuge is so compelling because it means when you go out into the world you will do better because you will be in a healthier state of mind.”
–Charles Cunniffe, Architect FAIA, Principal & Founder, CCA
WELLNESS

“We want the house to be a place of relaxation, recovery, and restoration,” Cunniffe says. “The idea of home as refuge is so compelling because it means when you go out into the world you will do better because you will be in a healthier state of mind. Every house influences you, and if your house is created well and balanced with places of rest and stimulation – even if you don’t consciously know the technical design reasons behind it – you’ll find you become a better person and feel your best because of it.”
Comfortable homes with a restrained elegance are what CCA aspires to create. Cunniffe calls it the “lingering effect,” meaning that when people visit, they enjoy the home so much they don’t want to leave. Rich says the ultimate compliment is when clients share that their favorite place to be is at home. That feeling of ease comes from everything being proportionately correct. The team spends a lot of time on spatial designs. As Cunniffe says, the goal is to get it 100% right, not 90% right. “I’m guilty of redesigning as we get closer to the final design scheme if it’s not yet right,” he says. “Part of my approach is from being a sculptor. You walk around your work, feel it, touch it, step away, then come back and rethink it. The same goes for the design process – we continue to work diligently until we feel like it resonates. We want to be proud of our work and in order to do that, you have to feel like you gave it your all.”
FROM A RANCH TO THE DESERT
Situated adjacent to a preserved agricultural field, Elk Peak Ranch is an all-inclusive personal private retreat in the mountains of Colorado. It is an exquisite 15,000-square-foot sustainable legacy home that is capable of functioning fully off-grid. A large geothermal ground loop system maintains all heating and cooling needs through renewable energy. A 58 kW solar PV array helped the home achieve a HERS rating of 10 and LEED silver status.
The roof plane floats over the main living area, sloping to a 23-foot-tall, glazed curtain wall, drawing the eye and experience across the field to the dramatic mountain landscape beyond. A south-facing glazed wall with tall pivot doors to the patio allows an intertwining of interior and exterior dwelling experiences. The primary and guest bedroom wings flank the main living volume and quietly engage the view and landscape with low-arched barrel-vault roofs. The master wing is separated from the main living structure by an interior bridge over the stream below, engaging framed views in both directions.

“It is a concerted effort to imagine and create a legacy home, and with concentration and dedication, we see great results. Our clients enjoy working with us and that makes the process fun and rewarding.”
–Charles Cunniffe, Architect FAIA, Principal & Founder, CCA
A home designed for entertaining, the game room off the main level has sliding glass walls that open the corner of the house, removing the barrier between indoors and outdoors. A covered living room with fireplace, an infinity pool, outdoor kitchen, movie theater, and built-in stone firepit are enjoyed year-round. The family loves to bring their extended family and friends to enjoy all that the home offers.
Elsewhere, in Phoenix, Arizona, Desert Oasis was CCA’s answer to their client’s desire to create an open and contemporary home in place of their original one. The site had mature trees – an environmental consideration that CCA honored in the new design. The new home is unified around a central courtyard and celebrates the indoor/outdoor connection in the desert by utilizing the trees for shade and texture. It is suitable for entertaining yet appropriately scaled for family. “We worked the house around the existing trees so that, unlike many houses in Phoenix, it wasn’t on a barren lot,” Cunniffe explains. “We saved the trees and the natural shape of the land. Besides, in the desert it’s good to have some shade.”
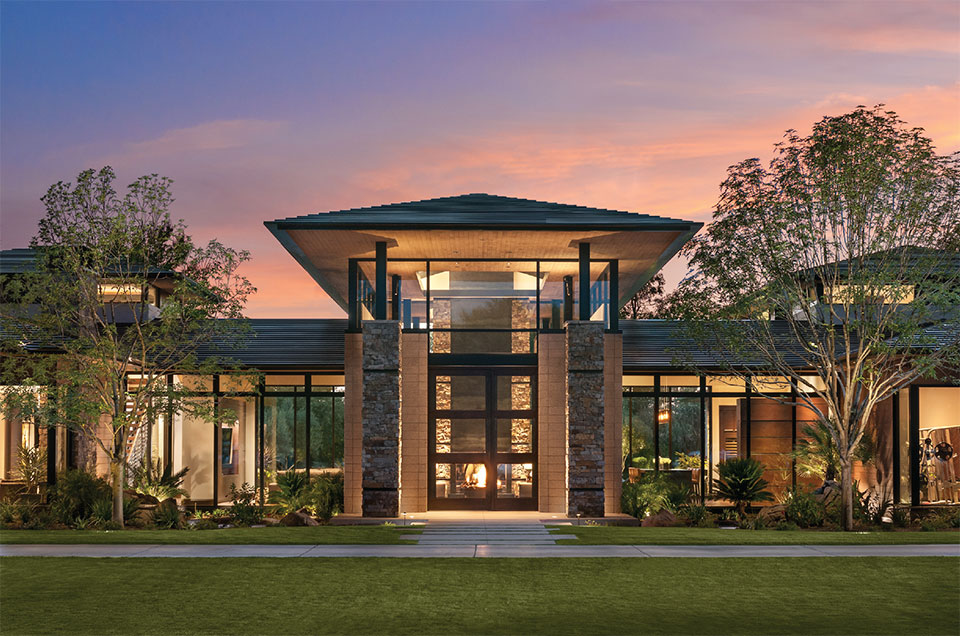
COMMUNITY GROWTH and WELLBEING
“One thing that all of our projects have in common is that they are for great clients and people we really enjoy working with,” Cunniffe says. “It is a concerted effort to imagine and create a legacy home, and with concentration and dedication, we see great results. Our clients enjoy working with us and that makes the process fun and rewarding.”
While CCA is primarily a residential architecture firm, they consistently design pro bono and nonprofit projects to give back to their community. Projects include designing both the original and replacement theaters for Theatre Aspen, the jazz center for music education for JAS Aspen, an active therapy ranch for Challenge Aspen, the new Aspen Ski Museum, local affordable housing, and numerous community buildings. “When it’s important to the community, you want it to be right,” Cunniffe reflects. “These projects are a way to help the community and give back in a way that benefits everyone.” Cunniffe encourages and grants monthly volunteer hours to his team at CCA to contribute time and effort to nonprofit and volunteer work. In addition to the special learning opportunities derived from volunteering, he notes that it’s good karma too.
WORK/LIFE BALANCE

The environment drives CCA’s studio culture as it does design. Employees are encouraged to take PTO and flex time for recreation, family obligations, and personal pursuits. “We try to find that work-play balance of being family-oriented and having flexible schedules,” Cunniffe shares. “That way, people feel that they have the right energy to be creative, which is not only a benefit to themselves, but to our clients and overall firm culture as well.”
From skiing, playing golf, or hiking at lunch to Rich’s family’s SCUBA trips, travel and adventure are encouraged at CCA. “I especially like educational and adventure travel,” Cunniffe says. “Where we live is a culturally rich place. Equally, it’s important to get out there and constantly challenge ourselves with new creative influences through travel, and experiences that take us to higher levels of living.”
