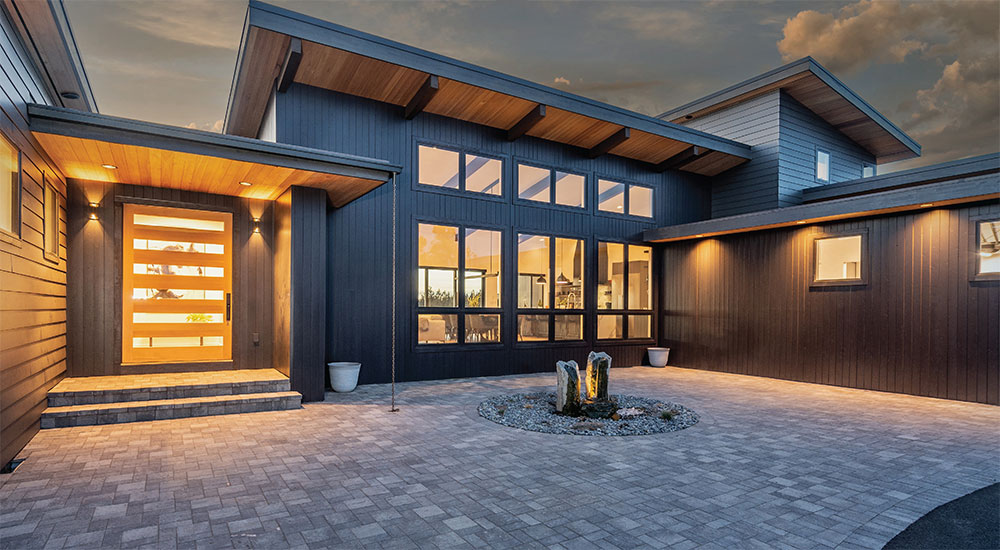Modern Living
by Cassidy Mantor
After 15 years of vacationing in Bend during all four seasons, Tom and Janiene Morrow pulled the trigger and officially moved from Portland to Central Oregon. Tom had grown up with land and always knew he wanted more space than was available on the west side of the state. Pre-pandemic, the Morrows bought a 20-acre parcel eight minutes outside of Bend with views of the Three Sisters, Bachelor, and Broken Top. However, with children in school and jobs in town, their lives were substantially still in Portland. It was March of 2020 – the height of the pandemic – when they made the move.
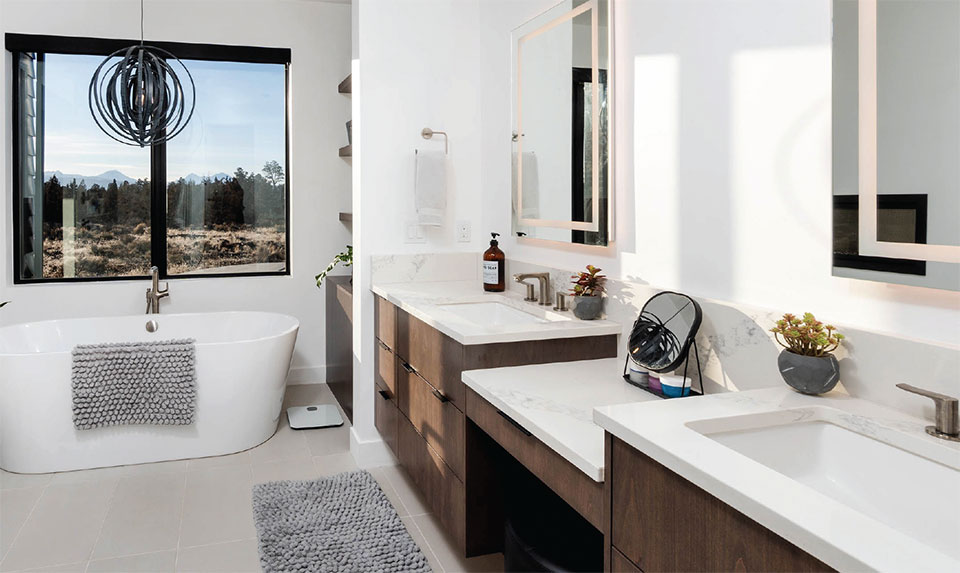
The Morrows envisioned a modern yet warm home and had plans drawn up for a 3,800-square-foot house with four bedrooms, an office, a bonus room, and an outdoor kitchen. Tom is a skilled woodworker in his spare time and wanted a shop that would aesthetically tie into the look and feel of their main home. The first step in their journey was to build a 250-square-foot apartment over the shop. That was where they temporarily lived when they met the builder of their dream home in Bend.
Tom and Janiene interviewed a number of builders before meeting Chris Christianson of Sunrise Construction of Oregon. Sunrise Construction is an award-winning custom home builder that specializes in luxury homes and new construction, from rustic lodge-style to modern. Their 2,000-square-foot showroom – Sunrise Interiors – provides a wide range of top-line tile, wood flooring, hardware, and other interior design products to make a house become a home. They are excellent communicators and aim to make decision-making stress-free. That clarity makes the design process fun and enjoyable.
Founder Chris Christianson has a keen eye for detail and design, and an innate ability to meld materials, textures, and elements with imagination, creativity, and most importantly, a client’s vision. People come to Sunrise at all phases of the custom home-building journey, from selecting lots to having plans already prepared and ready to build, like Tom and Janiene. Sunrise’s technical aptitude, emphasis on sustainability, and craftsmanship are a recipe for building unique homes that stand the test of time.
Although their plans were ready to build, the Morrows didn’t break ground right away. Instead, they had multiple meetings on-site with Chris and the Sunrise team to adapt the plans to the property’s topography and view corridors. Sunrise optimized the positioning of the house and addressed details such as floor heights so that the specs would maximize the views of an already breathtaking landscape.
Sunrise adapted the plans so that as the Morrows approached their home, the mountains would be visible through their windows from the driveway. Two sets of 12-foot-tall sliding glass doors frame the view. The indoor-outdoor connection of the house is strong and was built on the foundation of why the Morrows wanted to move to Bend in the first place – to connect with the outdoor lifestyle.
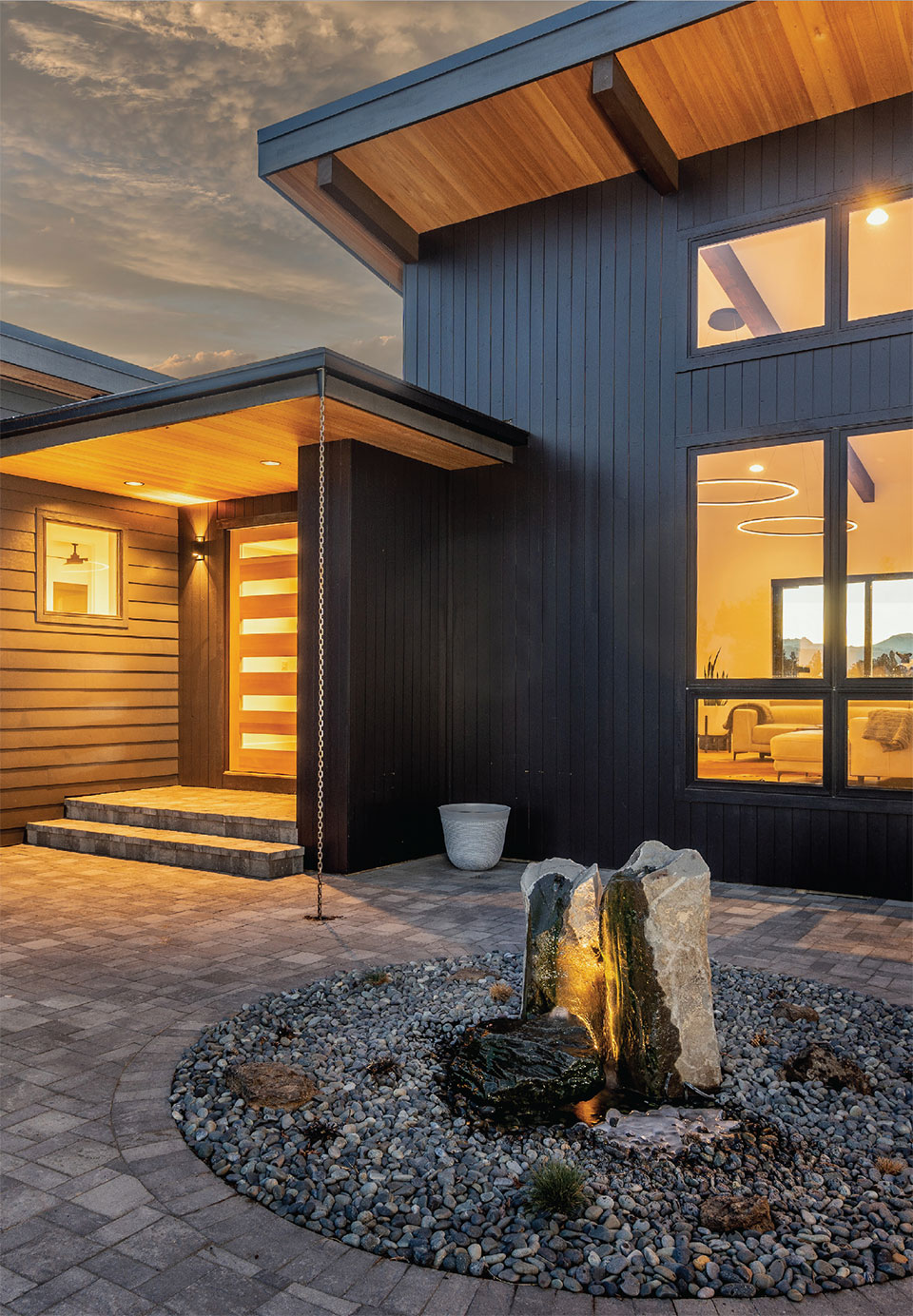
The indoor-outdoor connection of the house is strong and was built on the foundation of why the Morrows wanted to move to Bend in the first place – to connect with the outdoor lifestyle.
MODERN WARMTH
Tom and Janiene wanted to make sure their modern house didn’t feel too cold or sterile. Their goal was to unite their home with the environment and employ clean design that was also warm and livable. Because they were outside of city limits and were not building in strict planned guidelines of an architectural review committee, it freed them up to make small alterations to the plans that might not have been possible if they were in a community. “Ninety percent of our homes are in communities with planning and review committees, but it was nice to be able to have full freedom in making changes that were right for the house,” Chris explains. One such change was a group decision to remove the stone from the façade, drawing more focus to the house’s clean lines and black-framed windows.
“They wanted a home suited for entertainment,” Chris shares. To get the feeling that they sought, Sunrise suggested a particularly warm wood for the garage doors and soffits that had a linear grain with no knots. Being a competent woodworker with a construction background of his own, Tom was impressed with Sunrise’s materials choice. The garage door and the front door – an expansive five-foot-wide pivot door that weighed 800 pounds – were both made from that wood but they were fabricated by two different subcontractors in two different states. “It’s a testament to Chris’s vision and communication skills because it looks like they were made by the same person in the same place,” Tom notes.
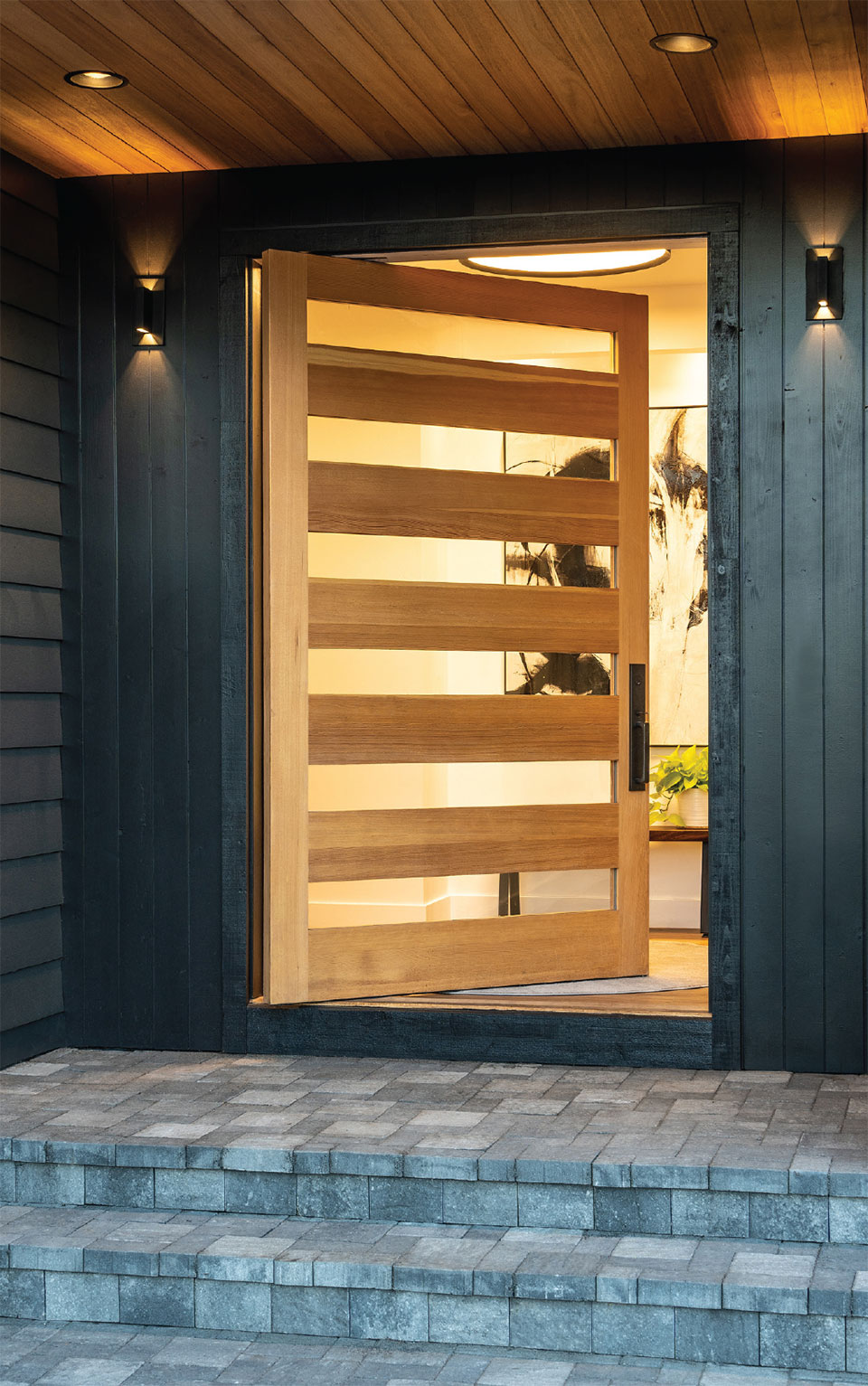
“We work with a lot of steel, wood, and unique materials and some of our previous homes may guide our process and use similar elements but we actively look for new ways to apply those materials in unique ways. We change it up every time.”
–Chris Christianson, Sunrise Construction of Oregon
Designed for entertaining, the kitchen features an extensive assortment of Miele appliances, floating shelves, and a generous waterfall island. The kitchen opens up to a wet bar and the 24’x40’ great room has 16-foot-tall vaulted ceilings with beams running throughout. The living/dining area is flanked on one side by a floor-to-ceiling linear steel fireplace and a custom steel hood on the other.
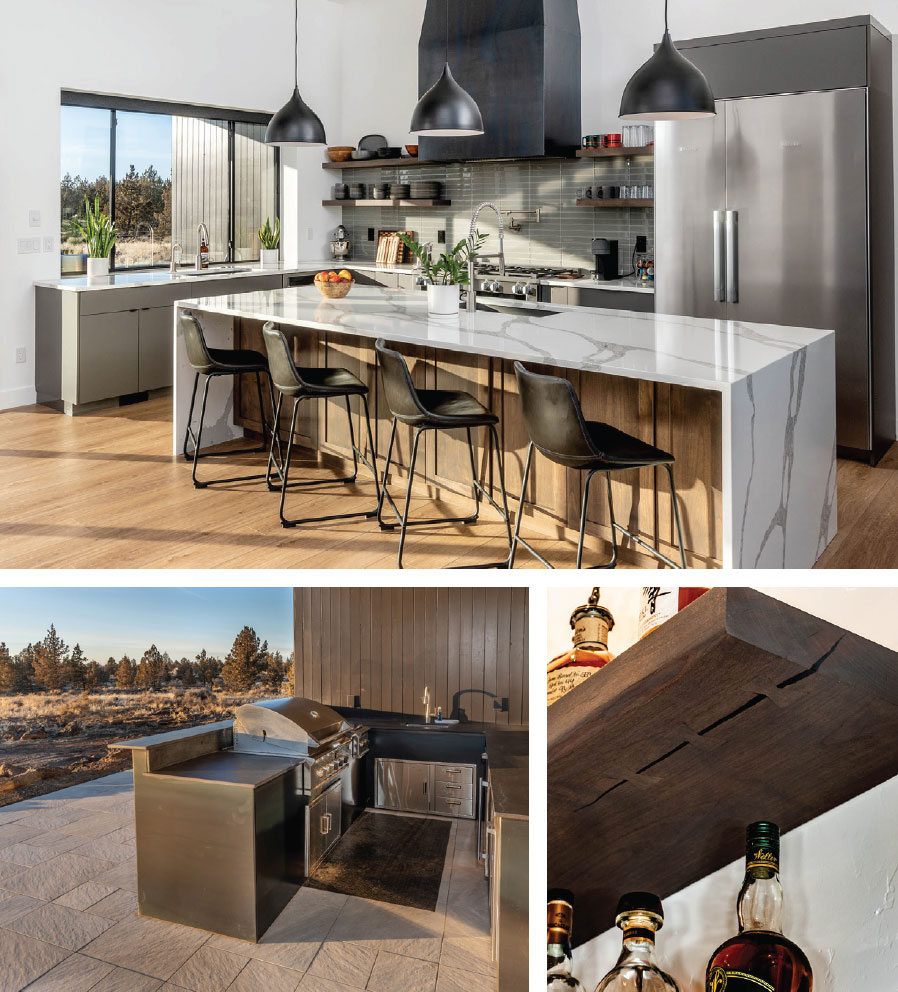
Upstairs, the primary suite looks out to the mountains. A see-through fireplace connects the bedroom to the bathroom. The bathroom has a curbless shower made of porcelain tile with multiple heads and a rain head that is 2’x2’ and covers the entire shower. Granite and quartz are mixed throughout the home’s countertops.
Sunrise also laid porcelain tile outside. The choice provides a cohesive indoor/outdoor juxtaposition between the wood floors throughout the inside of the home and the fully tiled outdoor space and kitchen. The Morrows intend on adding a pool this summer.
“We don’t like to repeat what we’ve done in the past. Each home and each client’s individuality is important to us,” Chris says. “We work with a lot of steel, wood, and unique materials and some of our previous homes may guide our process and use similar elements but we actively look for new ways to apply those materials in unique ways. We change it up every time.”
Sunrise used black fiberglass windows that created a stylish contrast against the home’s white interiors. Many windows were wrapped with drywall and no trim except at the base. “We selected the black fiberglass windows for their resiliency to the harsh climate in Central Oregon,” Chris shares. “The fiberglass resists fading and environmental damage, which can be especially harsh on dark colors.”

WORKING WITH THE CLIENT
As a woodworker, Tom wanted to contribute pieces he’d made himself to the home’s design. While some builders are skeptical of clients being involved in their houses to that extent, Chris evaluated Tom’s work and saw how to best incorporate it into the home. Ultimately, Tom crafted his home’s alder mantle and floating shelves that were placed throughout. When it came to the dining room, Tom built an impressive 11-foot-long black walnut and epoxy floating river-style table that was four feet wide with bow ties cut into it. Chris designed and had a fabricator custom-weld a fixture from an I-beam to unite the wood table and slanted beams of the ceiling with the steel doors and fireplace in the great room.
“The last thing I want to do is have a major piece of the home not fit the rest of the home that we’re producing,” Chris explains. “But Tom is an awesome woodworker who also understood our timeline and had his pieces ready to go for us when it was time.”
Many of Sunrise’s clients ask for rustic or lodge-feel homes, so the Morrow’s house was an opportunity to show another side of their work. Since completing it, the company has done several more modern homes. Chris says, “We enjoy the challenge of bringing a touch of our mentality and creativity to a modern home and still keeping it clean.”
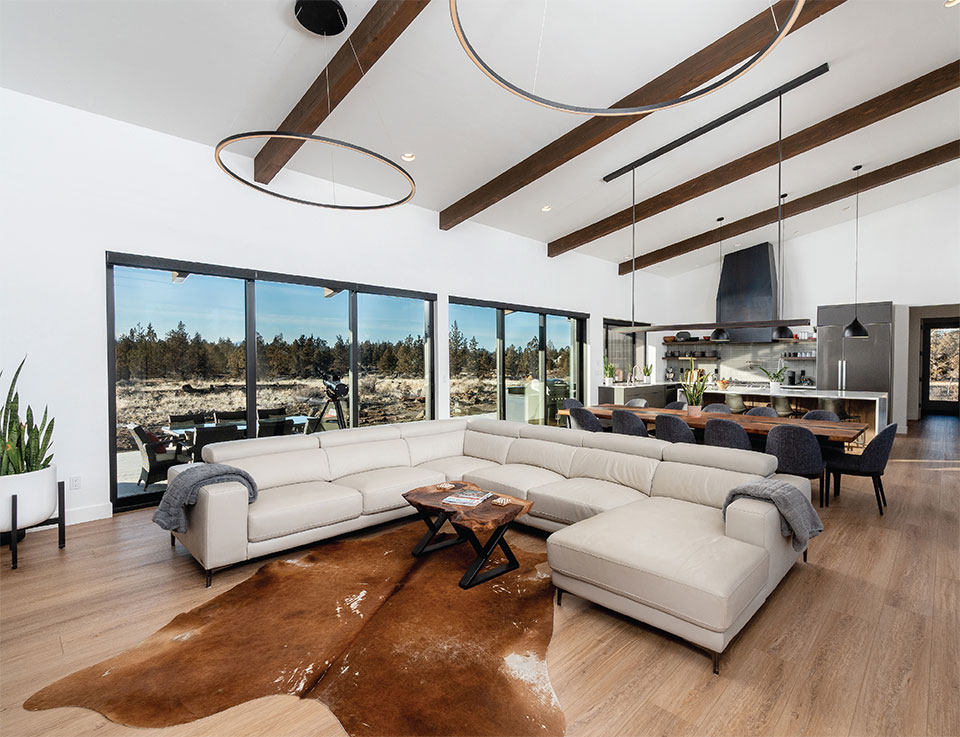
“We incorporated thick, chunky, live-edge wood so that almost every room has something that is real, solid, and natural, whether it’s a coffee table that I built or floating shelves over the bar. Chris was great to work with because once he understood my creativity, he was able to incorporate it into the vision for our house.”
–Tom Morrow, Homeowner
Sunrise’s homes are sustainably built and frequently surpass the standards for Earth Advantage Gold certification. In this home, Italian wood-based Cleaf cabinets mixed with alder provide warmth and durability. Both the shop and main home use metal roofing that is built for longevity.
“We incorporated thick, chunky, live-edge wood so that almost every room has something that is real, solid, and natural, whether it’s a coffee table that I built or floating shelves over the bar,” Tom explains. “Chris was great to work with because once he understood my creativity, he was able to incorporate it into the vision for our house.”
Tom shares that they’d interviewed a number of builders who seemed to prefer clients who would stay out of the process. From the beginning, the Morrows felt that Chris not only had a great vision for the piece of property and house they chose but also that their involvement would be harmonious with building and completing the project.
“We’d always wanted to get out of Portland but between our jobs and kids and schools it was easier to stay in the Valley,” Tom reveals. “Once we got over here, Chris was quite helpful with establishing other connections for us in Bend, especially in the height of the pandemic with labor and materials shortages. I’d call him and ask if he knew a drywall guy or a plumber as we were doing our shop. He was a wonderful resource even before we committed to building with him.”
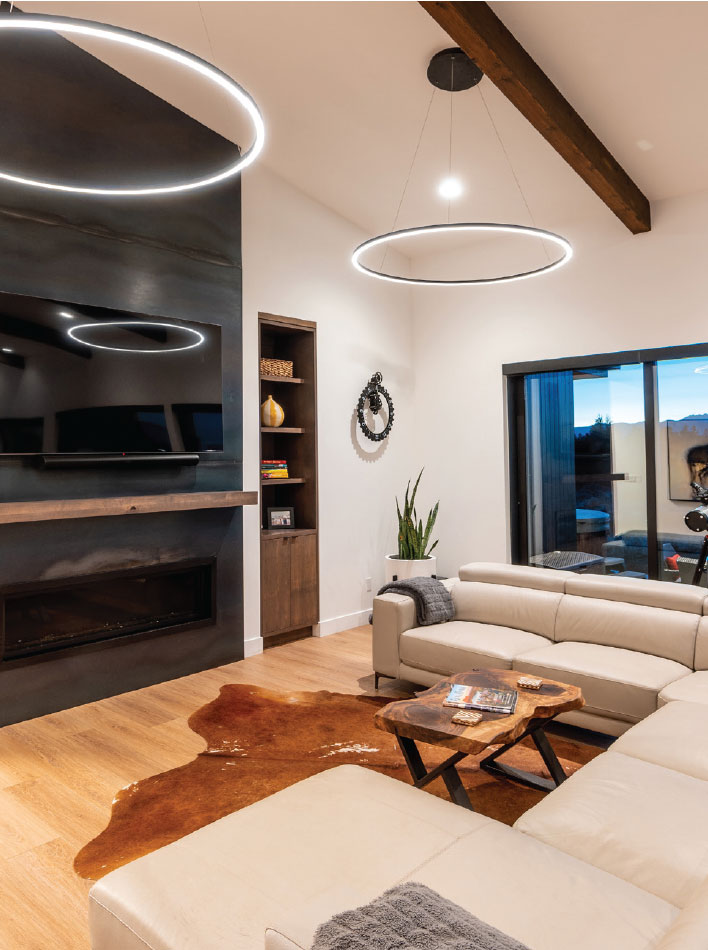
“Chris gave invaluable advice from the back end of building and knowing how to make our ideas come to fruition. He was excellent in helping us incorporate the custom features we wanted to see in our home and keeping our goals aligned with our budget and timeframe.”
–Tom Morrow, Homeowner
The value Sunrise brought to the Morrow’s home far exceeded their expectations. “Overall, working with Chris and Sunrise was beyond what I could’ve imagined,” Tom reflects. “There were numerous times when we’d be sitting with our designer working out what would make the most sense in a particular situation, and Chris would contribute ideas that worked well for the house. He wasn’t pushy – he looked at it from his 30 years of experience and considered what would make the most beautiful and efficient house.”
Tom likens it to having an intermediary or consultant between him and his wife and their designer. “Sunrise focused on whether ideas were doable, which translated to cost-efficient solutions,” he shares. “Chris gave invaluable advice from the back end of building and knowing how to make our ideas come to fruition. He was excellent in helping us incorporate the custom features we wanted to see in our home and keeping our goals aligned with our budget and timeframe.”
Sunrise built the Morrows a house that was meant for their modern Central Oregon life. “Pulling up to the house, you see three or four of the mountains that are part of Bend’s landscape right through the windows,” Tom shares. It’s a place he and Janiene gravitated to for years and one where they are now at home.
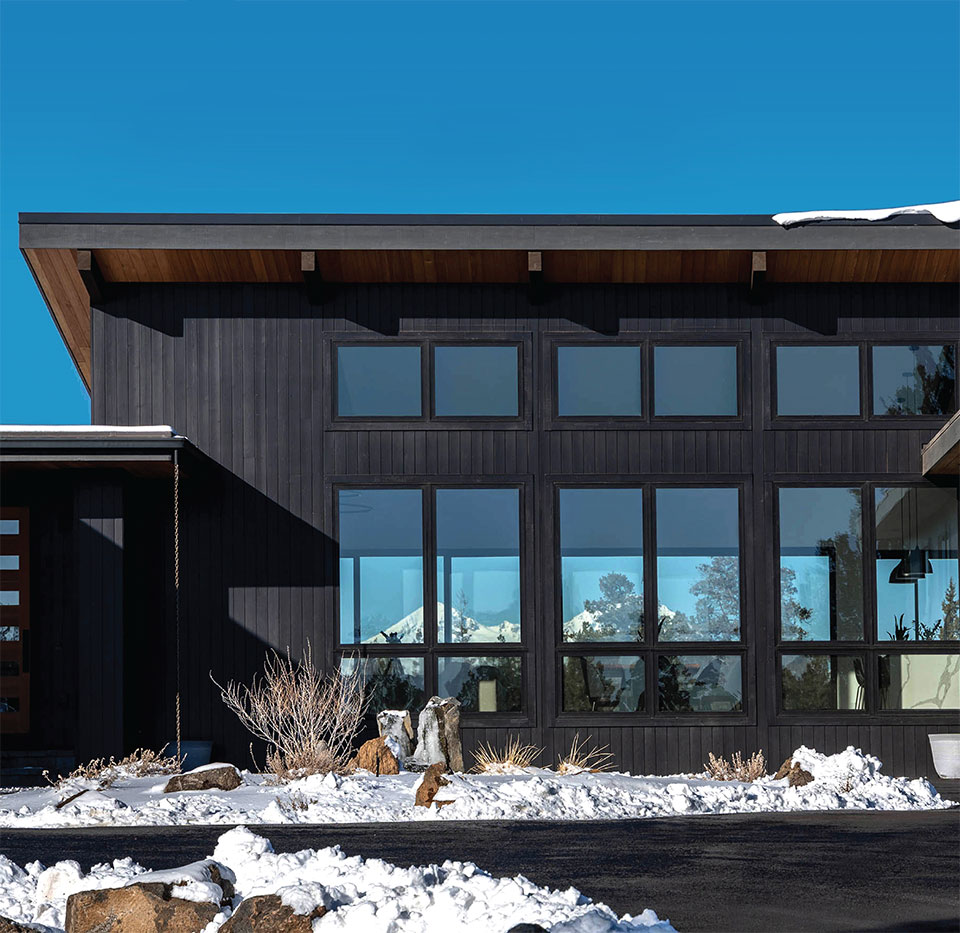
Sunrise built the Morrows a house that was meant for their modern Central Oregon life.
