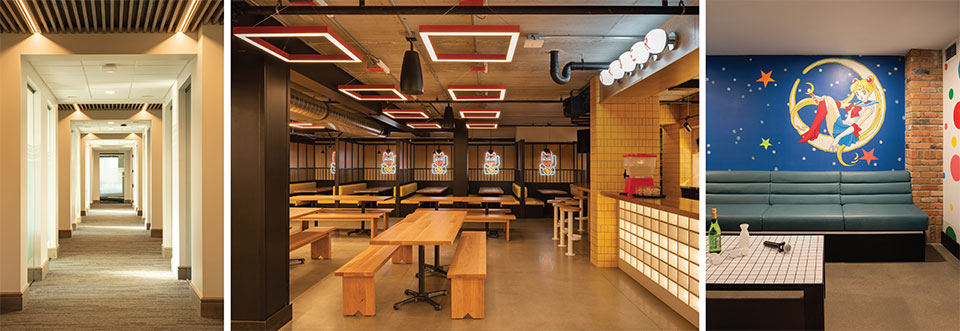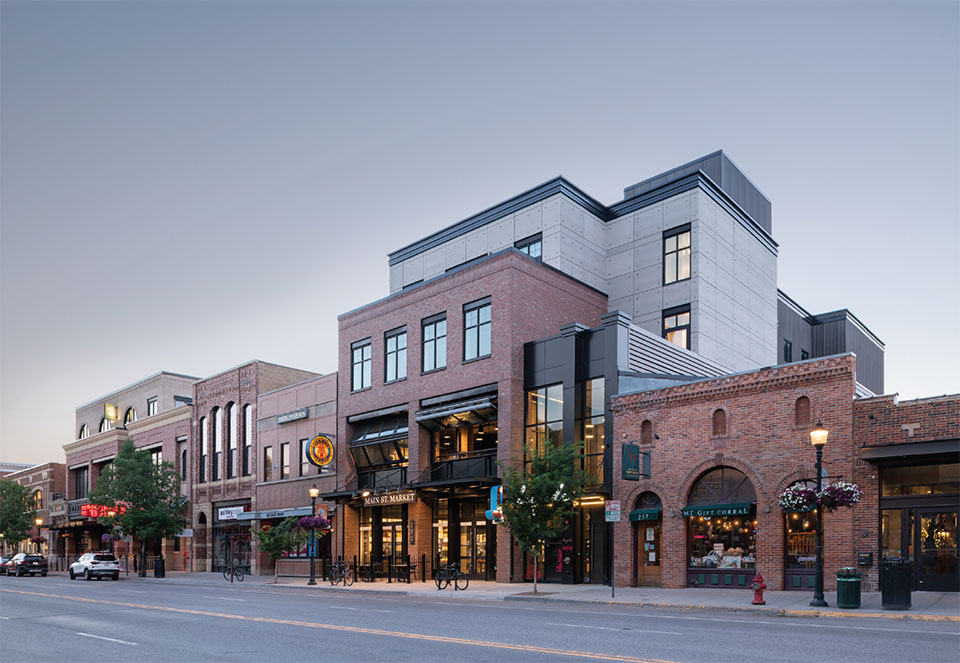The Downtown Bozeman Osborne Building
Schlauch Bottcher Construction’s Main Street Restoration
by Stephanie Dennee
In 2018, nearly a decade after the core of Bozeman’s downtown was rocked by a natural gas explosion on the 200 block of East Main Street, a hole remained in the skyline and the collective spirit of the downtown community. Filling such a significant space was not an enterprise taken lightly by the Providence Development Group. Bryan Klein, owner of Providence, says, “Being the last undeveloped lot, we set out to design and build a project that honored those impacted by the event, a project that complemented existing structures, and a timeless building.” They turned to longtime Bozeman contractor Schlauch Bottcher Construction (SBC) to achieve these substantial goals.
Jamie Bottcher, partner at SBC, recalls the early stages of design and build as a fast-paced, dynamic partnership with Locati Architects and the ownership group to meet project deadlines. The City of Bozeman, equally eager to complete the Main Street reclamation, was an integral partner in the process, meeting an approval schedule that kept the project feasible for the development group.
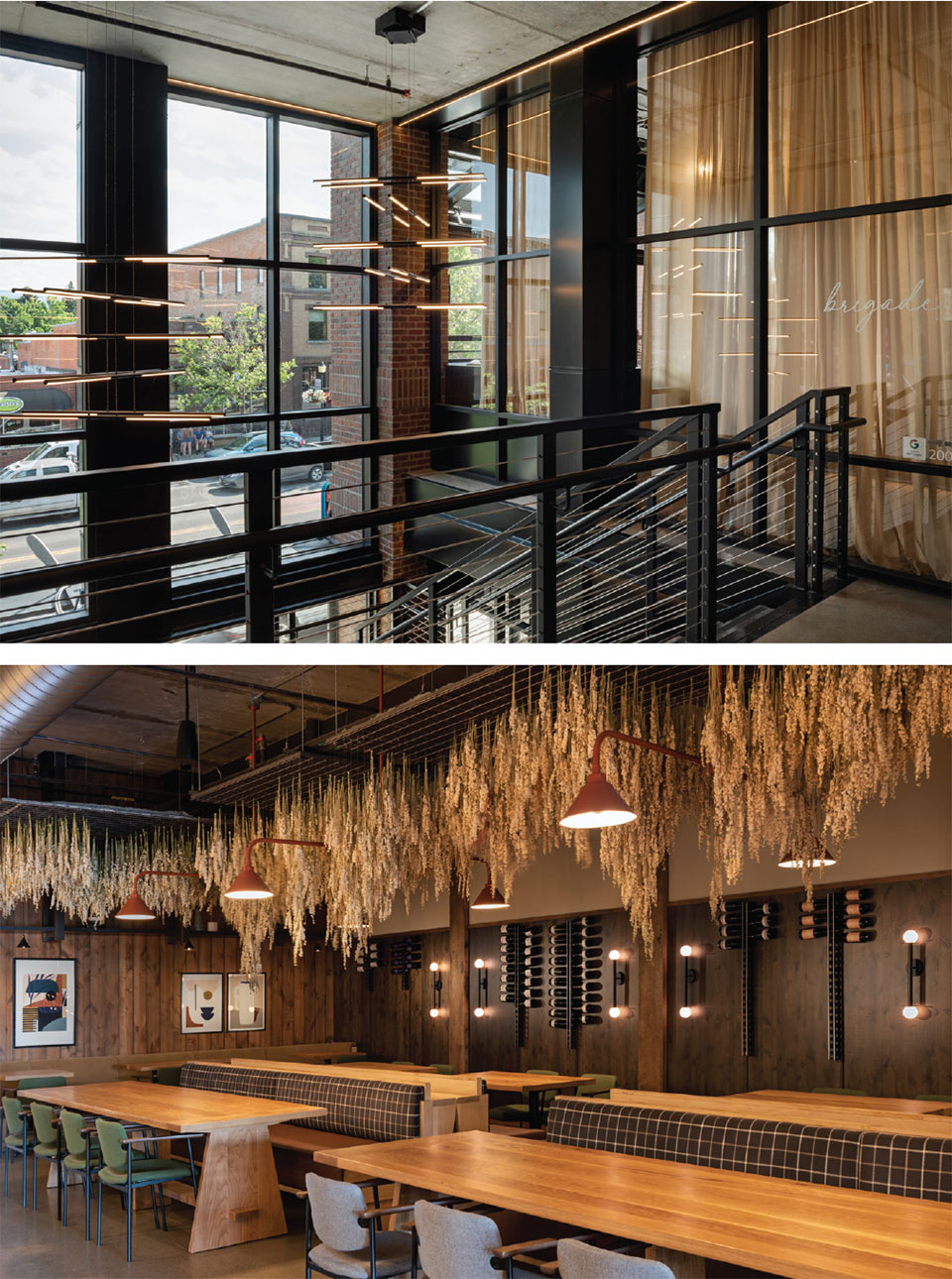
In the fall of 2018, work began on the site where, in 1882, Dr. Stephen Osborn built one of Bozeman’s first brick structures, a two-story pharmacy building. Over the next two-plus years, through COVID-related setbacks and design adjustments, SBC brought their process-driven ethos and enthusiasm to the project. “Our crew was really excited to take on this scale of a commercial building. It exemplifies who we are and our love for a diversity of projects.” While SBC is more widely known for their work on custom homes throughout southwest Montana, Jamie sees parallels in their approach to this landmark space. “In many ways, we don’t think of a large commercial project differently than a custom home. In both types of projects, we focus on the process, assemble an adept team, and put special focus on whatever the client feels the important aspects of the project are. Whether commercial or residential, this approach brings a level of elevated finish to the space.”
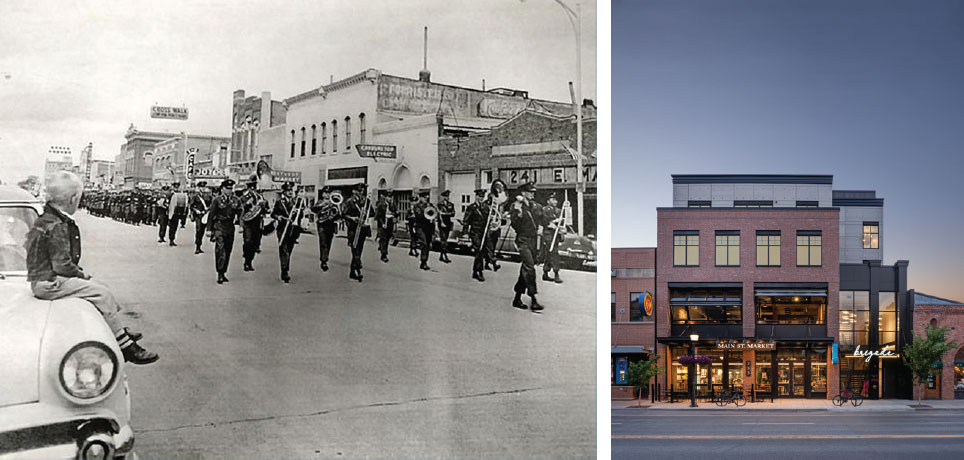
“Our crew was really excited to take on this scale of a commercial building. It exemplifies who we are and our love for a diversity of projects.”
–Jamie Bottcher, Partner, SBC
Laura Dornberger, partner at Locati Architects, commends this approach to commercial construction. “SBC brought their eye for detail into the building. They set a high standard in their custom home work, which translated into the final elements we see in The Osborne Building.”
The tight infill parameters of the building called for a collaborative design-build approach. Emergent situations that required creative solutions presented themselves throughout the construction. Laura says, “Being the last building in required construction flexibility to work around adjacent infrastructure and minimize impact on neighboring buildings.”
One detail of note in the Osborne came to the team as a byproduct of that infill necessity. Jamie explains, “Part of the roof of the adjacent building was supported by the brick wall of the original Osborne building, so it was a meticulous demolition.” SBC’s team took the brick down piece by piece while shoring up the adjacent structure. “What we ended up with from that process was a lot of very usable brick that we re-incorporated into the new building. Repurposing the brick back into the Osborne adds some historical value that we’re all very happy with,” he adds. Entering the building today, the first interior brick one sees, surrounding the elevator shaft, is the original brick from the building lost to the natural gas explosion—a reminder of 233 East Main’s past made modern.
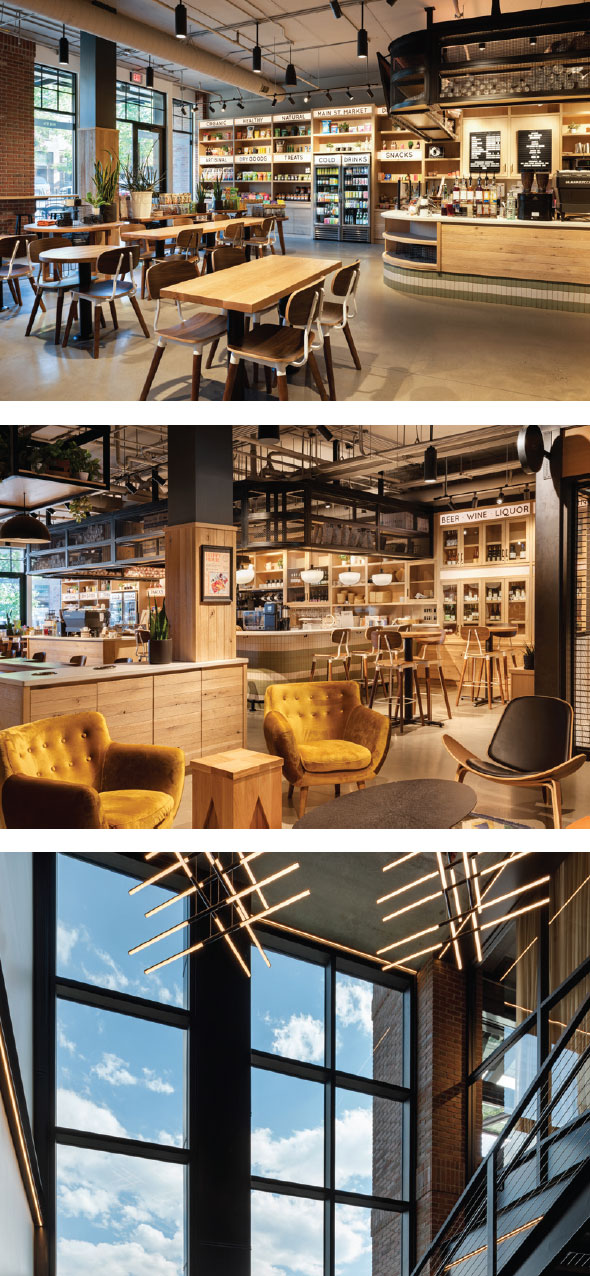
The exterior elevation of The Osborne Building further blends historical context and modern design. The structure’s scale is conceived in two parts to complement the block’s architecture while adding floors to serve Bozeman’s growth. The sidewalk-adjacent section is three stories of traditional brickwork, window patterns, and awnings. “The building proportions create a scaled-down front elevation and incorporated traditional features help tie this building to the rest of Main Street,” Laura says. Set back from the sidewalk elevation is a contemporary fourth floor facade of fiber cement paneling. A sleek, steel-clad entry and rooftop patios overlooking downtown add another layer of modernity. Laura says of the resulting exterior, “The building has connectivity to the rest of Main Street while retaining a distinctive character.”
A year after its public opening, the Osborne Building’s four stories plus basement are now home to a healthy mix of retail, restaurant, and modern office spaces, maximizing the use of the building footprint in a growing city. The first floor offers retailers a chance for Main Street exposure through a collection of small storefronts arranged around a central coffee shop and modern bodega. The second floor of the building is home to the restaurant and bar Brigade. SBC worked with Okay, Cool restaurant management group and the FRANK interior design team out of Calgary to envision a restaurant in three distinct spaces. “The space needed to be broken up visually, so we built an elevated lounge space, a bar area in the middle, and standard seating in the back,” Jamie says. The spaces relate to each other visually through custom built-in seating elements and pops of jewel-toned finishes but divide the footprint into intimate dining experiences. Details like locally-forged raw steel shelving around the bar, a back wall featuring more of the original building’s brick, and an Ortal fireplace near hanger-style windows that open onto the street below present diners with a lively, warm atmosphere.
“SBC brought their eye for detail into the building. They set a high standard in their custom home work, which translated into the final elements we see in The Osborne Building.”
–Laura Dornberger, Partner, Locati Architects
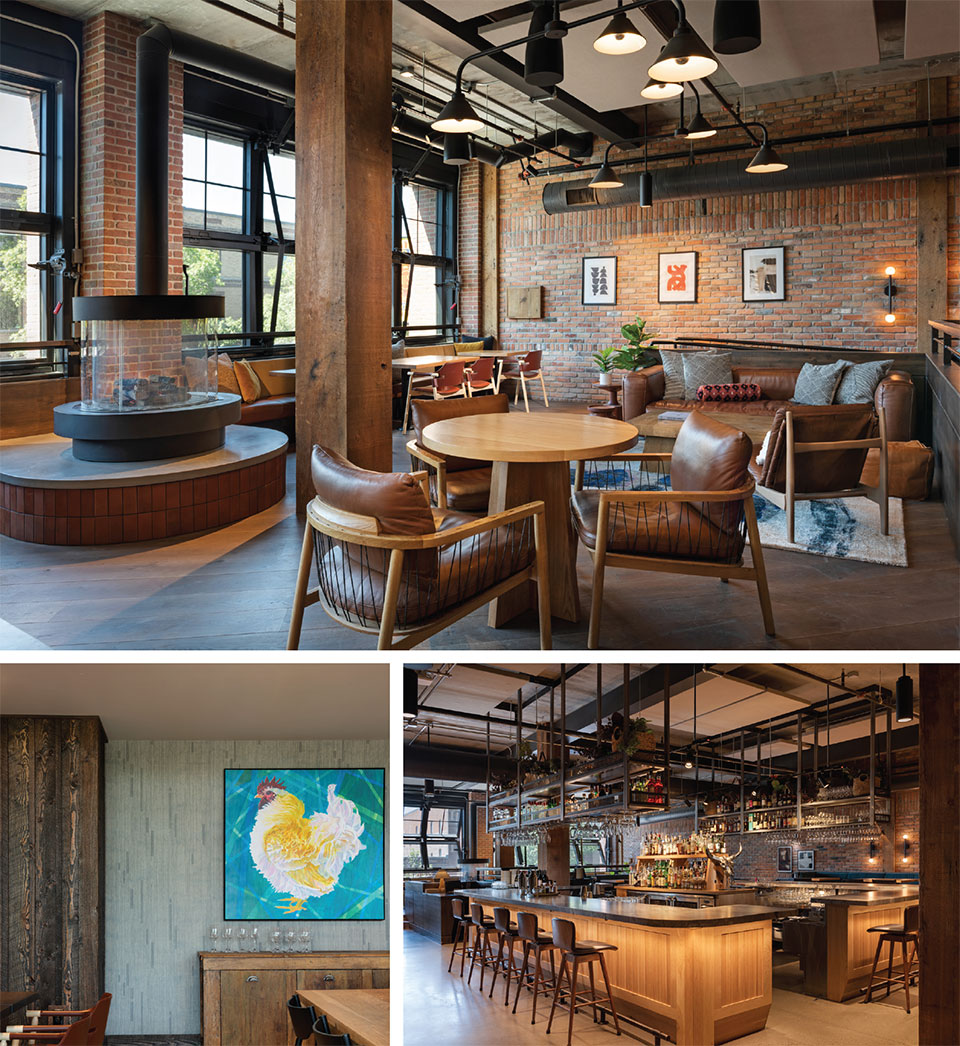
“The space needed to be broken up visually, so we built an elevated lounge space, a bar area in the middle, and standard seating in the back.”
–Jamie Bottcher, Partner, SBC
The top two floors of the Osborne host modern office spaces. The third floor is set for the build-out of one large office or two smaller office settings. Ample light and private outdoor patio spaces on this floor are achieved by pulling the building back from the property line. Similarly, the fourth floor takes advantage of the step back from Main Street to create outdoor space for tenants. A shared workspace philosophy of individual offices with common amenities on this floor creates high-tech, low-impact workplaces for up to 17 tenants.
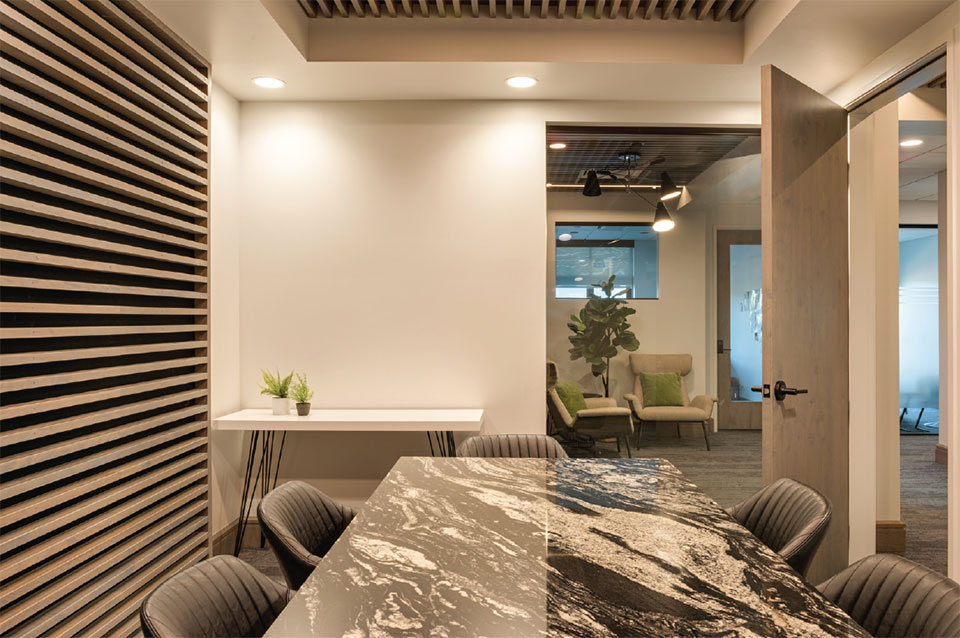
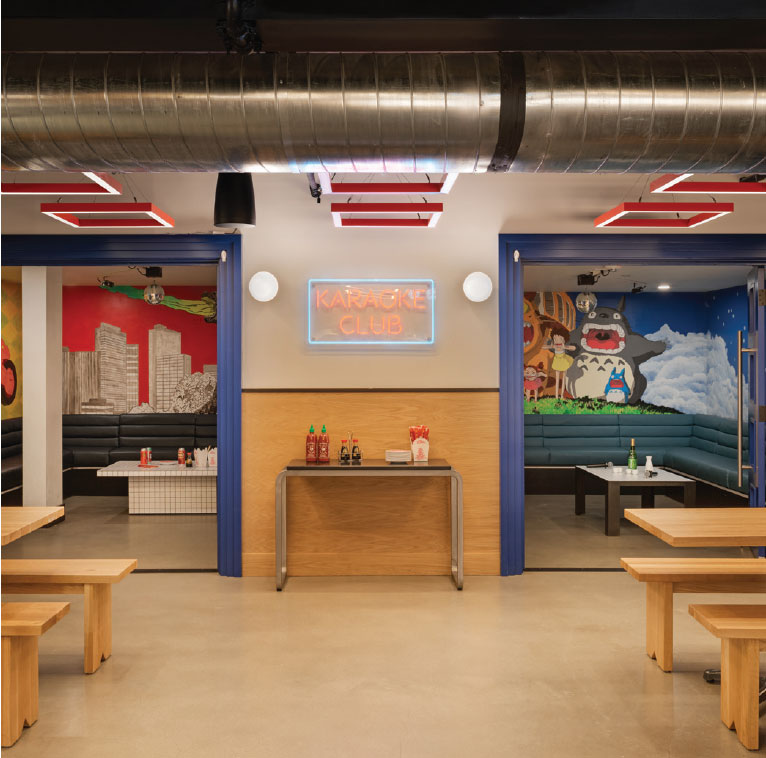
A final addition to the overall building design is the Happy Box Karaoke Bar on the basement level. The space was initially conceived as overflow kitchen space and building storage, but when the concept of a karaoke lounge in the lower level was introduced, SBC shifted to add ceiling height and a playful interior build-out. “Making that transition was credit to the entire team, from HVAC and mechanical to engineering and interior design.” Jamie says.
Today, the Osborne Building adds thoughtful mix of well-crafted, modern spaces to the downtown community. For Bozemanites who lived through the disaster and subsequent rebuilding process, The Osborne also adds a sense of resolution. “Our entire team viewed this project as closure for the community,” Jamie says. “It was the final missing piece of Main Street to be filled in after the gas explosion. So each person on our team and every subcontractor brought a great deal of pride to the job site.”
“Our entire team viewed this project as closure for the community.”
–Jamie Bottcher, Partner, SBC
