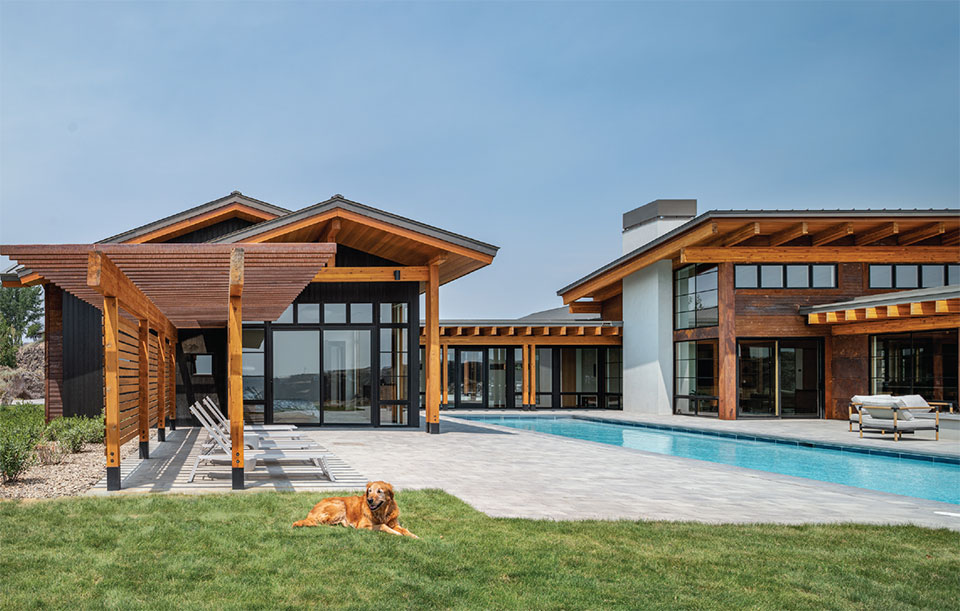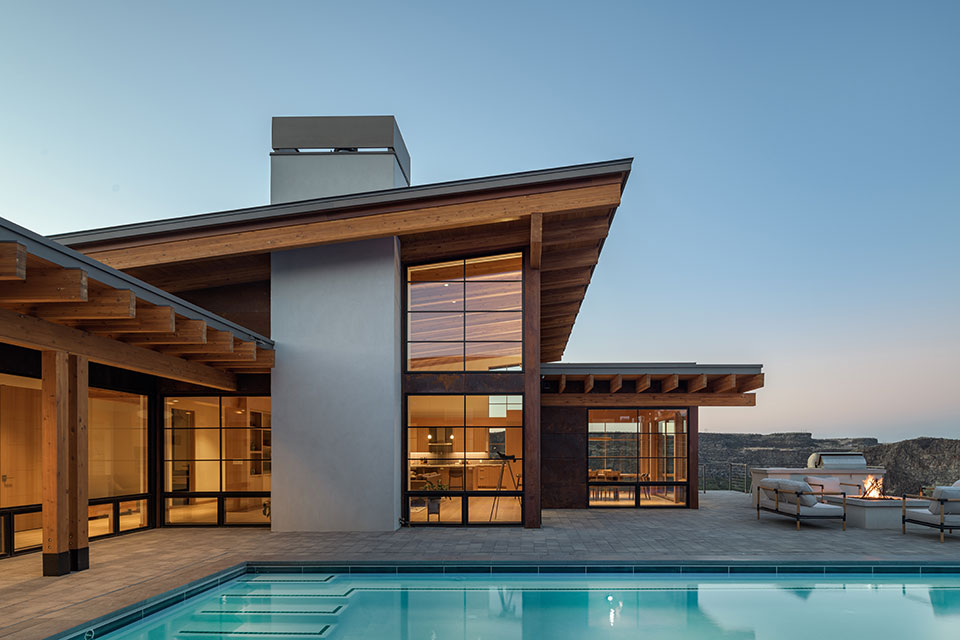INTERPRETING DESIGN
Site-Specific Style
by Lori Williams
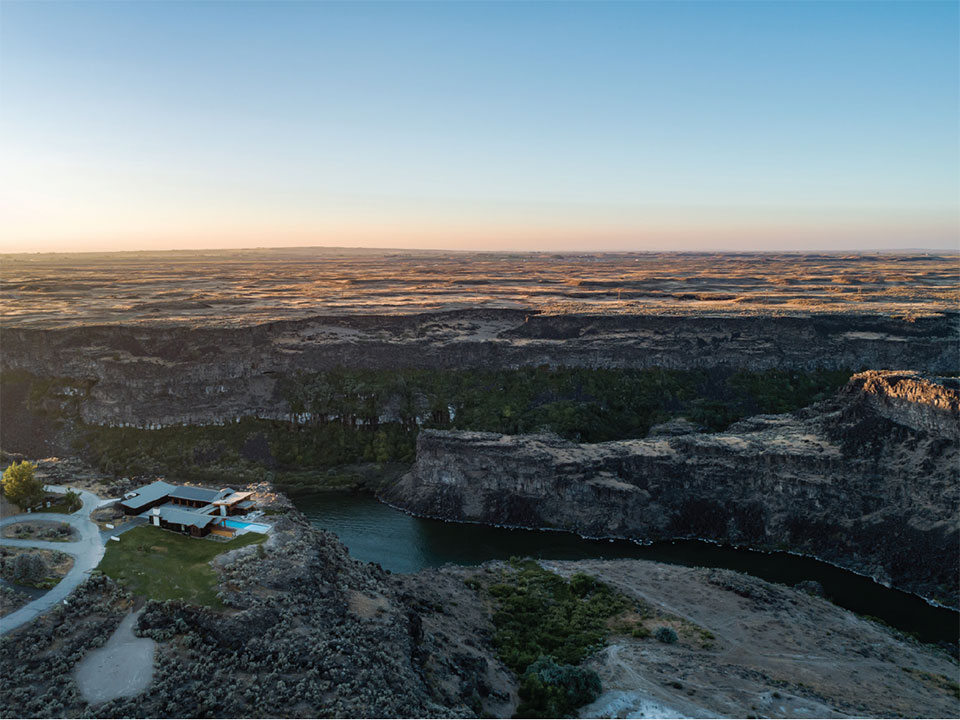
“Design is a process where we feel that the best projects are when our clients are most deeply engaged alongside us. We enjoy it when we start off with an idea of where we are heading and then become surprised with where we end up. It’s a journey.”
–Jeff Williams, Founder, Williams Partners Architects
Functional, innovative, contemporary design continues to be the primary emphasis at Williams Partners Architects in Sun Valley. They’ve been at the forefront of defining “Sun Valley Style” since winning a design award for their first project completed in 1994. But their design style is certainly not limited to a mountain aesthetic. Says founder and architect, Jeff Williams, “Our style, if there is one, is hard to define precisely because our homes are a response to different clients and the properties they choose, whether in or out of the Wood River Valley. We try to let the style of our work develop as a response to the specific site and translate what we understand to be the clients’ needs and the conditions, such as context and budget, rather than with any preconceived notion of style.”
WPA has won 12 design awards from the Idaho Chapter of the American Institute of Architects and several other awards from national residential magazines. A recently completed, award-winning project on the edge of the Snake River Canyon in the Magic Valley is a stunning reflection of that approach to creative design. The spectacular site drove much of the layout. It is located 230 feet above the Snake River, east of Twin Falls, at the canyon’s edge with unrivaled views to the east of the gorge, the river, and Mt. Harrison in the northern Albion Mountains of southern Idaho.
The Snake River Gorge home was designed for a family of four. The husband is an active daily swimmer and requested that a lap pool be part of the new home as well as a large shop for his carpentry and steel working hobbies. The design needed to balance the client’s interest in architecture with respect for cost. The solution was to simplify much of the structure and to highlight the entry and great room spaces with an exposed roof structure. “Design is a process where we feel that the best projects are when our clients are most deeply engaged alongside us. We enjoy it when we start off with an idea of where we are heading and then become surprised with where we end up. It’s a journey,” explains Jeff.
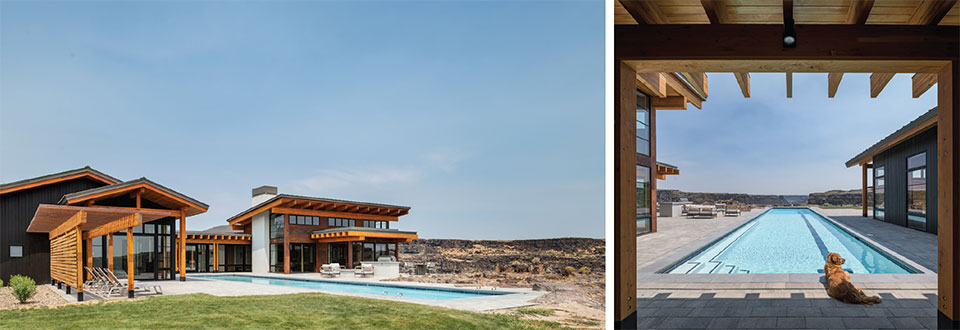
“So broad and vast are the views that we thought to arrange the arrival and entry sequence to stage an experience of taking in the river views. It’s a stunning introduction to the house and its relationship to the site.”
–Jeff Williams, Founder, Williams Partners Architects
The homeowner originally found WPA over a decade ago through an advertisement with a website link. At the time, they owned an adjacent lot farther away from the gorge. They hired WPA to design a home after an unsuccessful start with another architect. “We came up with a design for that lot, but after failing to get a loan due to the original design’s incompatibility with the local market, the owners halted the project, then spent years saving to build without the bank’s involvement,” says Jeff. When the adjacent lot at the edge of the gorge became available, the clients rehired WPA to design an entirely new home for the new lot.
WPA impressively melds a structure with the landscape it sits upon, as if it’s always been a part of the scenery, a natural extension of the surrounding topography. “Given the right site, the building can be an intimate interaction of the assets of the site and the client’s building program,” says Jeff. “This project allowed for that to happen even within the budget constraints.” The canyon edge lot was a mixture of sagebrush and fractured basalt rock. Ironically, many of the sites WPA builds on are lots that people thought were too difficult, or too costly to flatten into something easier to work with. Jeff explains, “Historically, the difficult lots are those where architects’ skills are called into action. How effective the interaction of the home and the site is still depends upon the client’s interests, what they want to build, the budget, even the HOA.”
Often, the role of an architect is interpretating design situations for the client. “It is a basic part of our design process,” explains Jeff. “The involved parties have different agendas, some fully thought through, others not at all. They both need to understand and agree to the goal, and buy into the emotional and financial investment. We also find situations where we need to passively educate the inexperienced client through various solutions, hopefully leading them to the best design arrangements.” The role comes with a lot of tasks, beginning with managing a budget versus expectations, as well as developing the idea of the home that a client wants versus what the best structure is for the lot they have purchased. Jeff adds, “During this process, we attempt to bridge through commonplace solutions to an expression of architecture, which, when successful, leads to an enriched life for the occupant and perhaps becomes a prized family possession.”
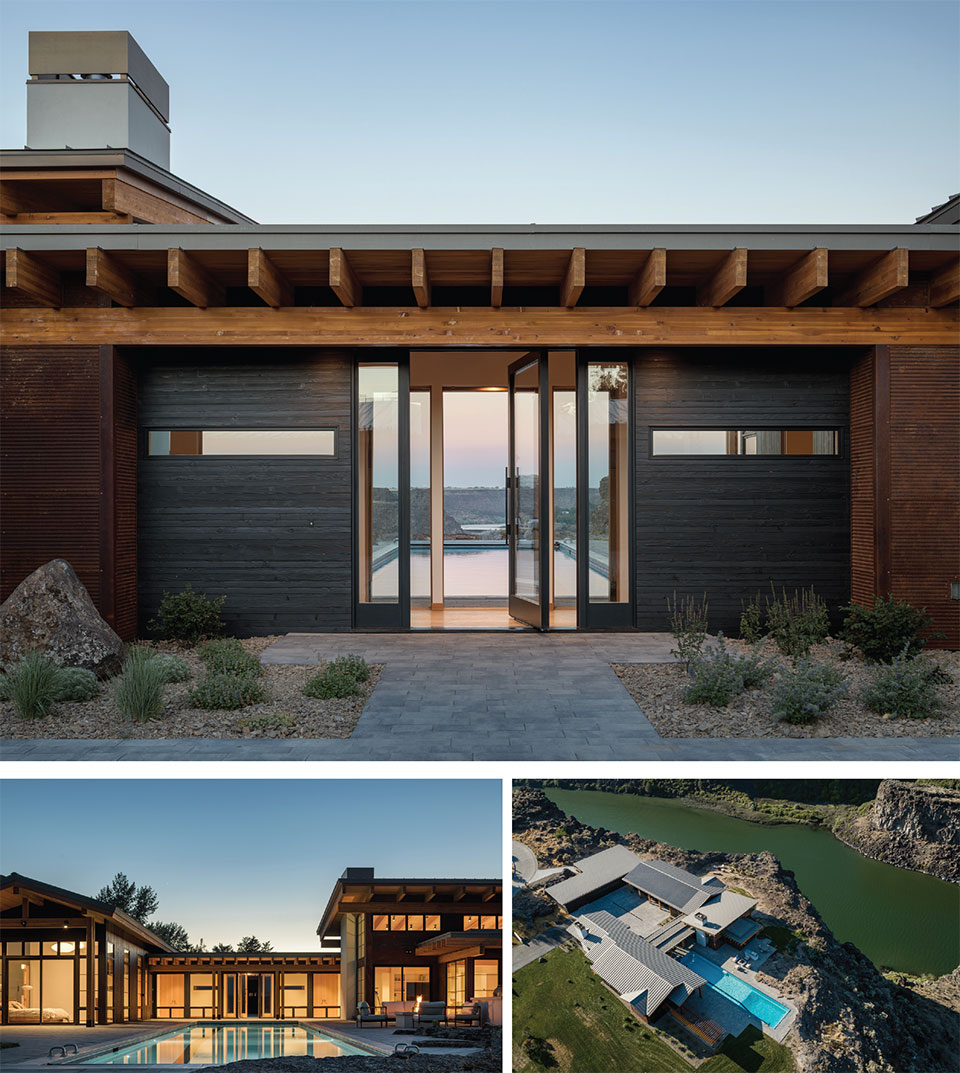
The concept for this home was to create an enclosed private entry courtyard that reveals little of the grandeur of the location until you stand at the front door. There, the glass door pulls your view through to the axial lap pool, the gorge walls, the Twin Falls waterfall in the distance, and beyond that, Mt. Harrison. Says Jeff, “So broad and vast are the views that we thought to arrange the arrival and entry sequence to stage an experience of taking in the river views. It’s a stunning introduction to the house and its relationship to the site.” The entry links two wings of the house that flank the pool, with public spaces on the gorge side and family bedrooms opposite. A shop/studio encloses the front courtyard for a compound feel.
Upon entrance into the central auto courtyard, you are surrounded by the home, which is sheathed in stunning black Shou Sugi Ban siding, a popular trend in modern architecture seen in both exterior and interior settings. “We focused on low-maintenance exterior materials that looked natural, raw, or weathered,” explains Jeff. Additionally, they used rusted metal siding, a Bonderized standing seam metal roof, aluminum clad wood windows, and beams with a natural finish.
The entry area linking the two wings has a flat-roofed connecting bar, sheathed in rusted metal with a wide glass pivot door urging one toward the light and the lap pool stretched to the horizon line, looking as if its waters will cascade over the canyon wall. When the home’s interior is lit up, the expanse of windows facing east appears as if the sun is setting right through the entire house.
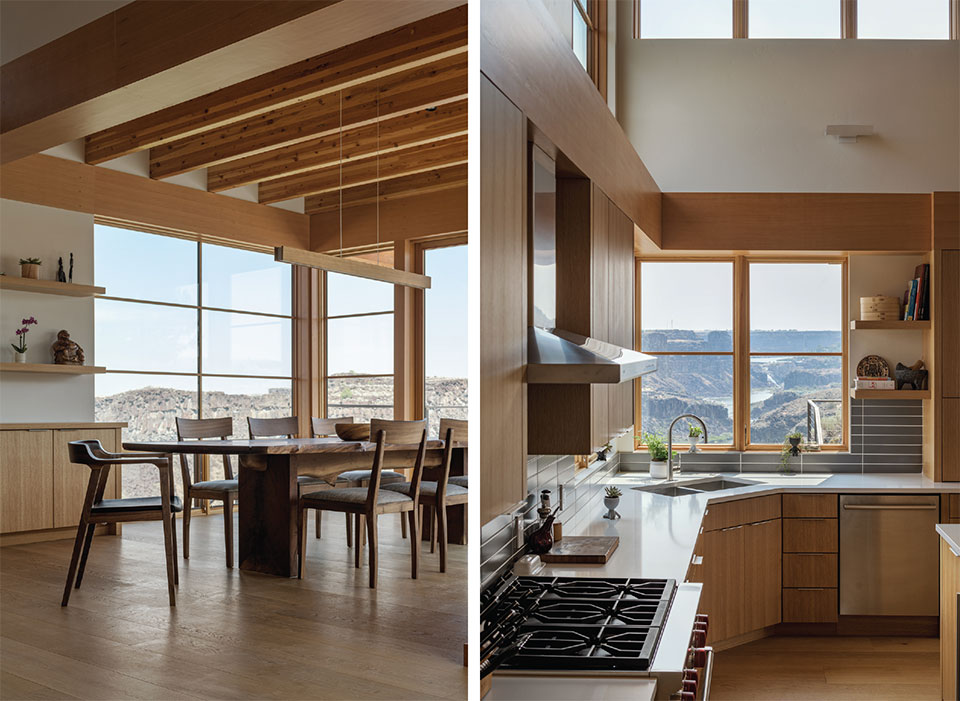
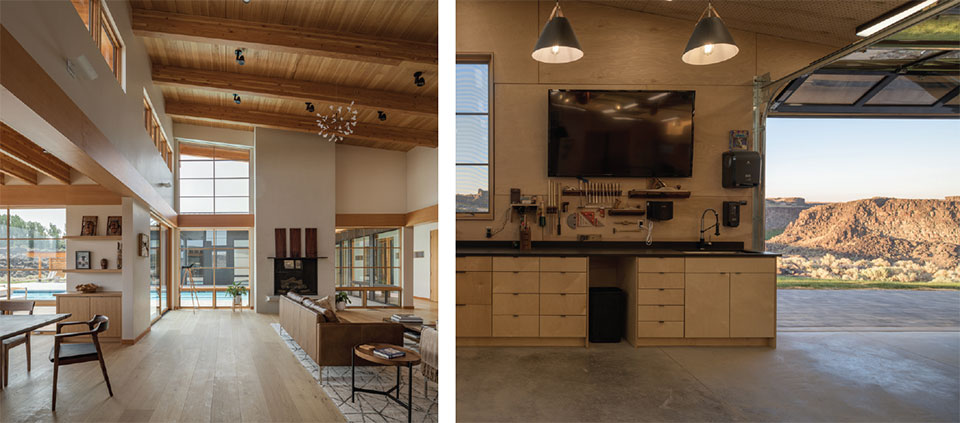
“When we build in Sun Valley, the process is one of constant involvement and oversight through construction because our office is nearby. With this home being an hour and a half away, it did have its challenges.”
–Jeff Williams, Founder, Williams Partners Architects
While WPA has completed a number of projects outside the Wood River Valley, the process can be more challenging than building locally. Jeff says, “When we build in Sun Valley, the process is one of constant involvement and oversight through construction because our office is nearby. With this home being an hour and a half away, it did have its challenges. The general contractor and subs were new to us and the construction market in the Magic Valley differs from our mountain resort town.”
Compared to the firm’s Sun Valley projects, the canyon home was about half the cost per square foot. The project’s budget drove many design decisions and WPA had to be mindful of straying too far from the expectations and abilities of the local construction market.
“Our Sun Valley building market is comprised of general and sub-contractors skilled at working on high-end homes with unique custom finishes and expensive fixtures,” says Jeff. “Uniquely, our clientele in Sun Valley is familiar with standards of construction and craftsmanship available in other high-end markets around the country, even the world. In the Magic Valley, most construction tends to be spec work with very few custom homes. The business model is based on quickly getting in and out on a job, with curb appeal and perceived value as the driving force.”
Ultimately, WPA’s goal is to give more than just a home to their clients, something that becomes an important part of their lives here in Idaho, a tool for enjoying their place, and a home that is more than they knew it could be, even a prized family possession. “This is our 30th year of business,” says Jeff. “For many years, only a few of our houses hit the market. What was once a vacation home became a permanent residence or was passed down to the children. For a long period, few of our projects changed hands. Not many agents in town knew who we were in our first 20 years. Now, ten years later, a number have sold and the values show their relevance to today’s market and the Sun Valley lifestyle.”
WPA’s small team is a collaborative operation, utilizing all their strengths in an effort to make the home-building process as enjoyable as possible for their clients. The younger partners, Travis Killmer, Brenda Moczygemba, and Caleb Spangenberger, are involved in maintaining the brand, which is a high bar in terms of design quality. Each brings a different background and approach to the projects they design, but the goals are the same: quality design and satisfied customers. Says Jeff, “It sounds simple, but both goals take lots of work and focus.”
“Our Sun Valley building market is comprised of general and sub-contractors skilled at working on high-end homes with unique custom finishes and expensive fixtures.”
–Jeff Williams, Founder, Williams Partners Architects
